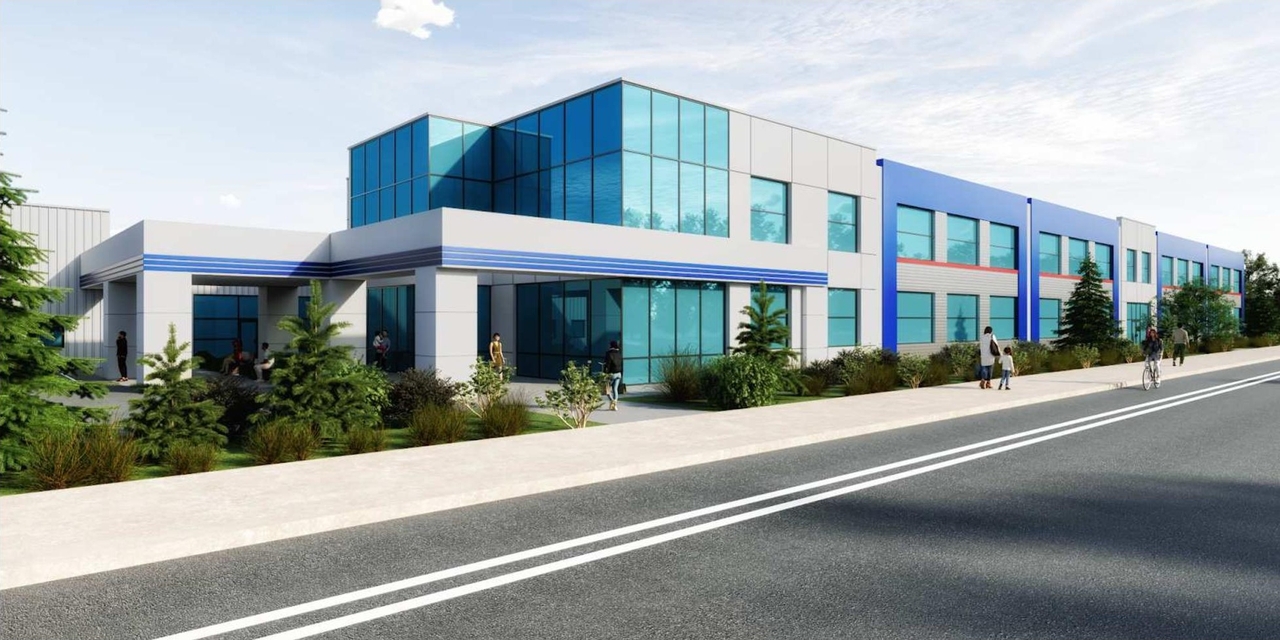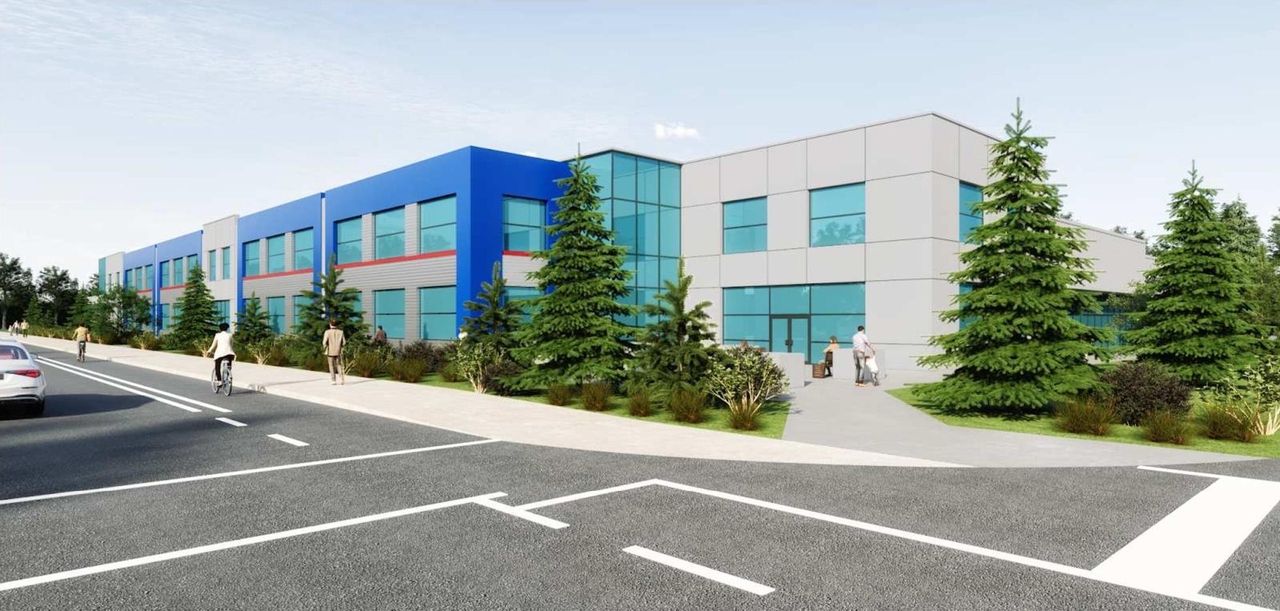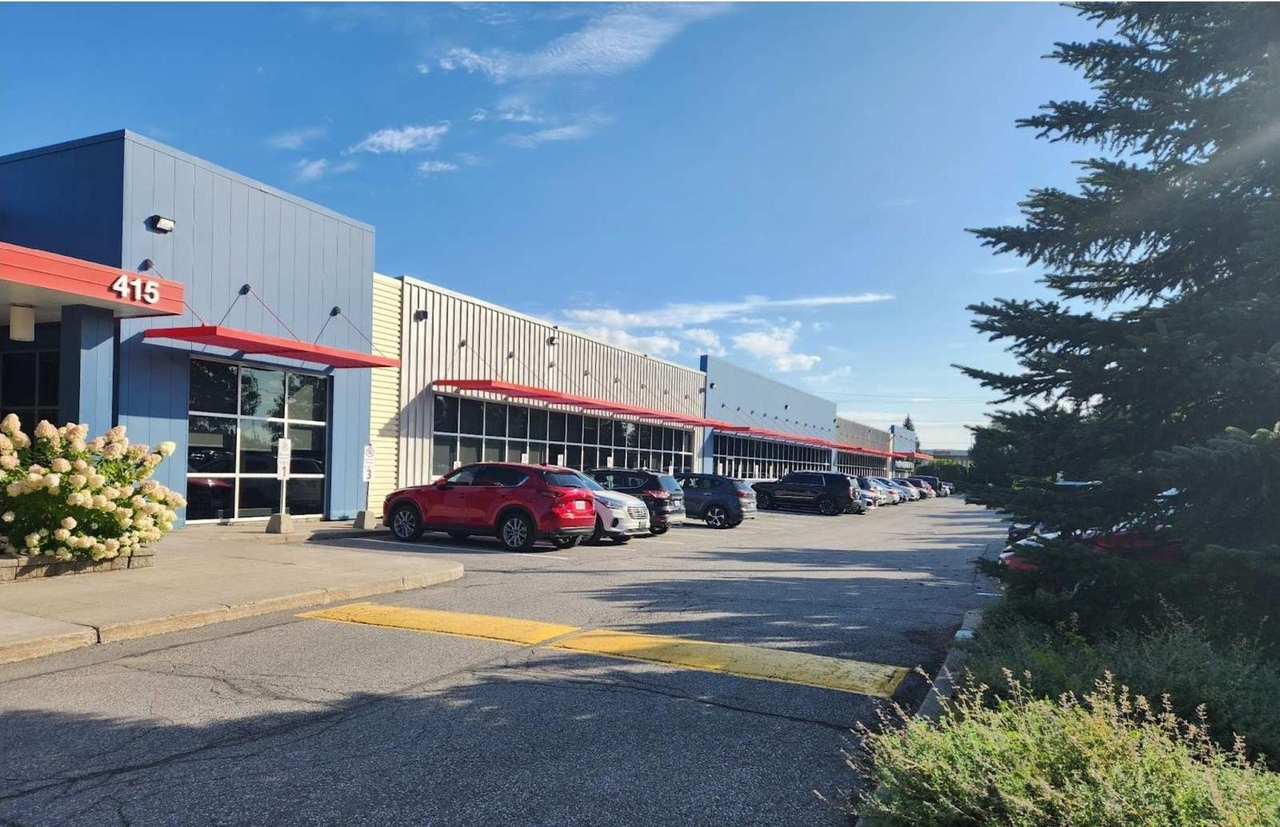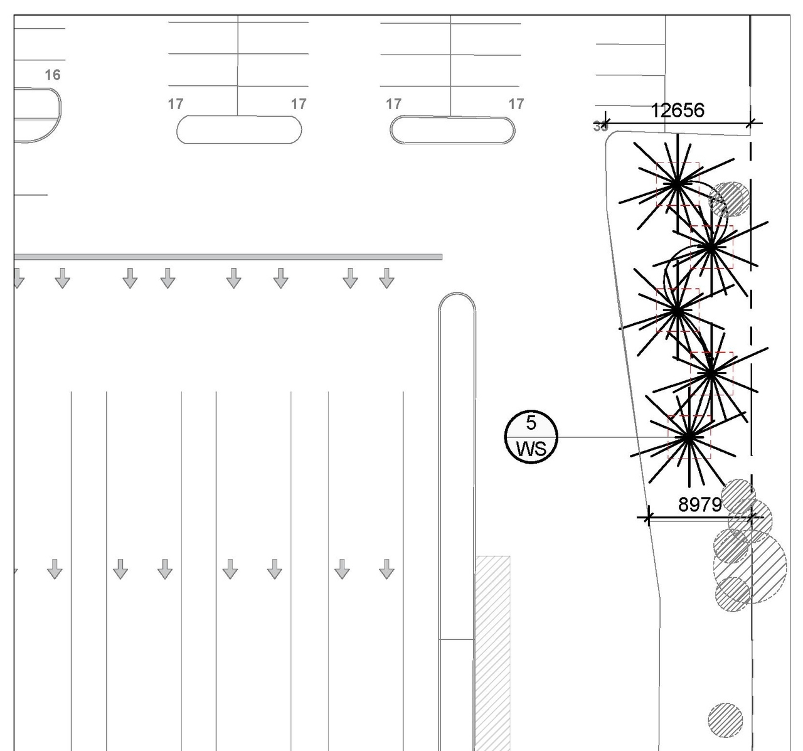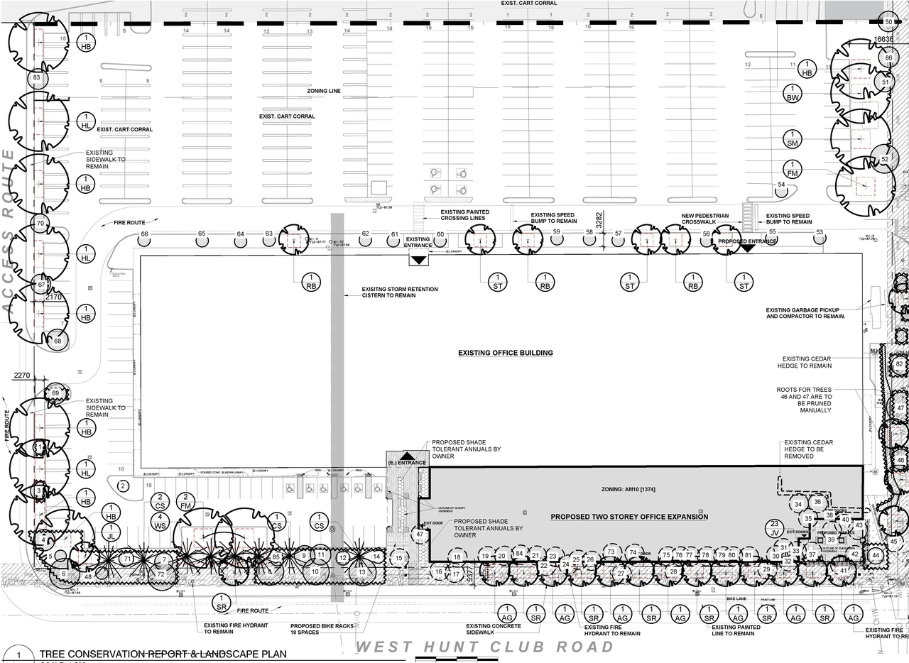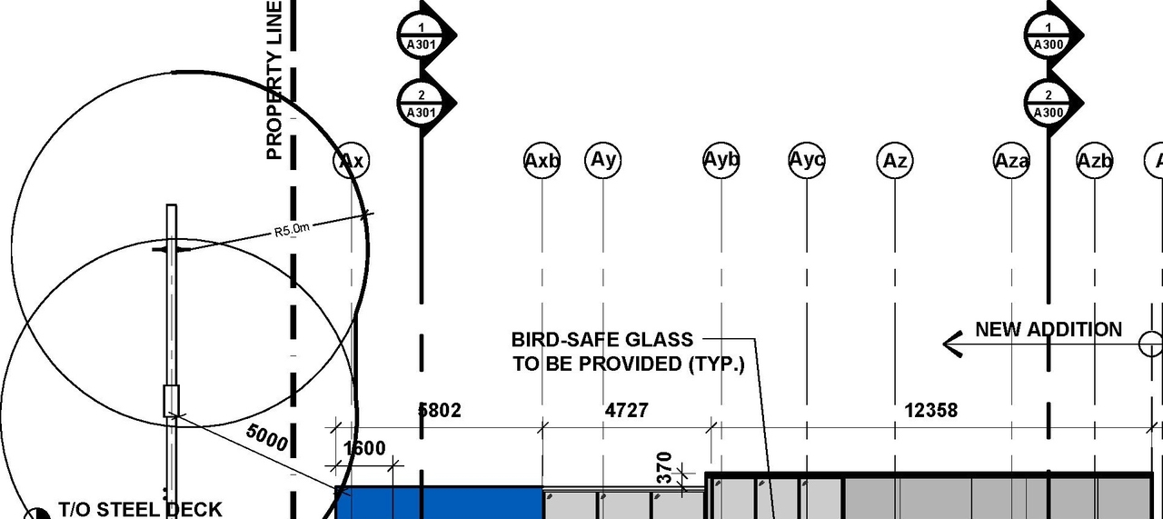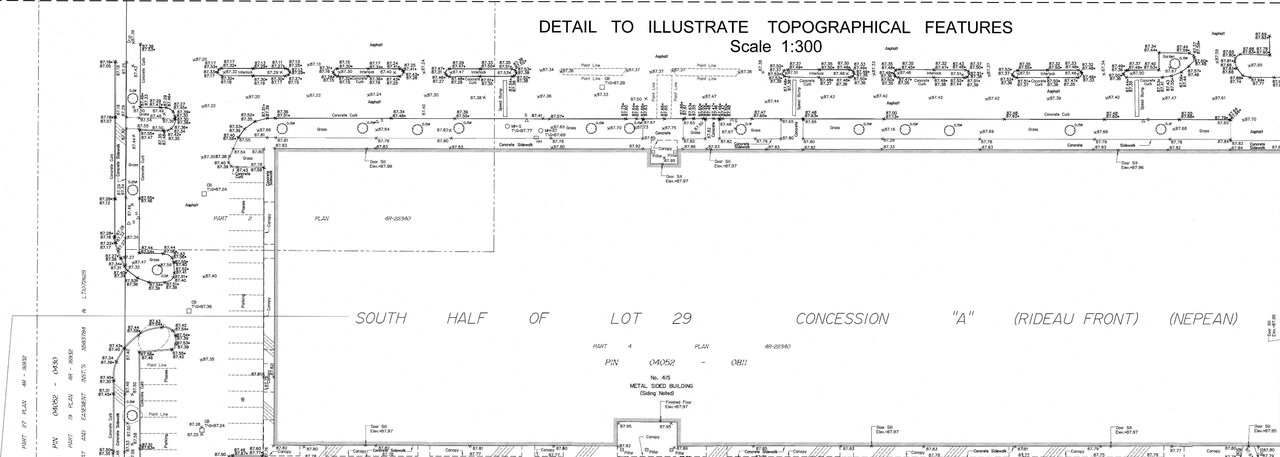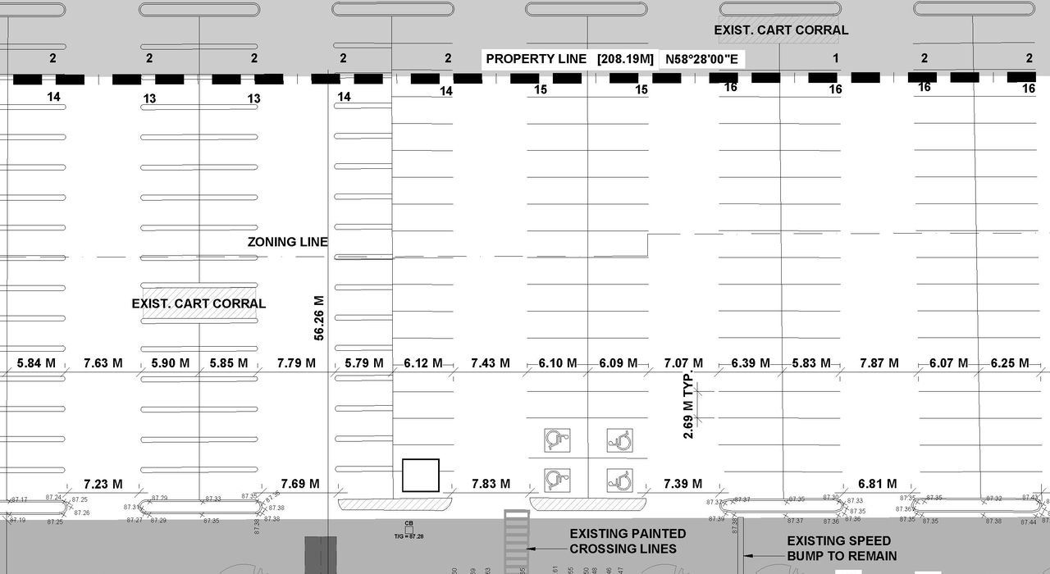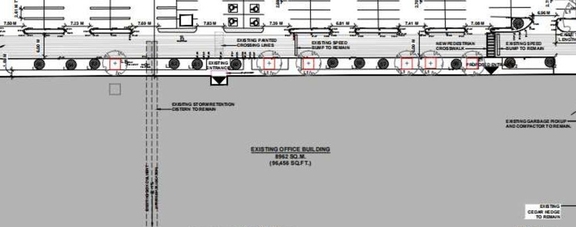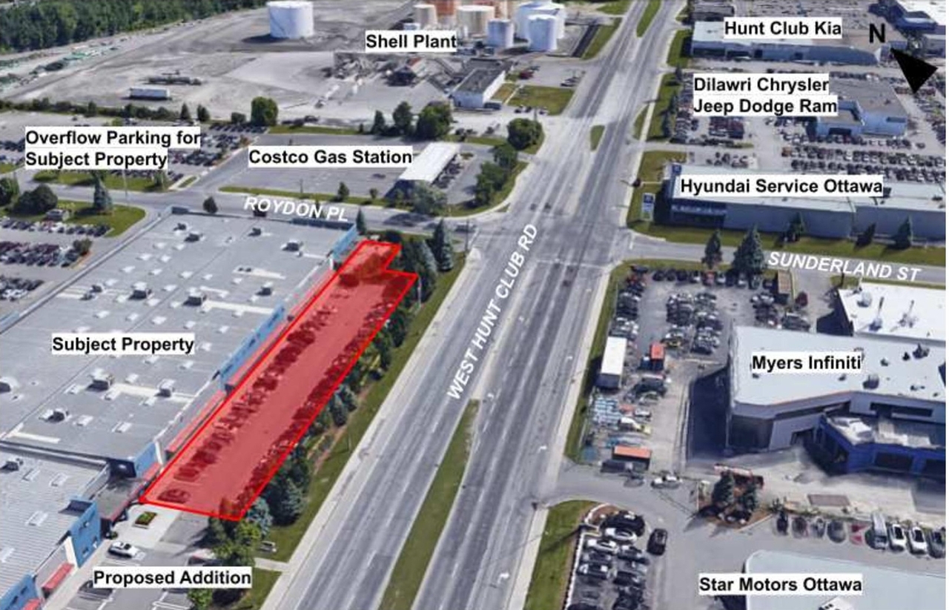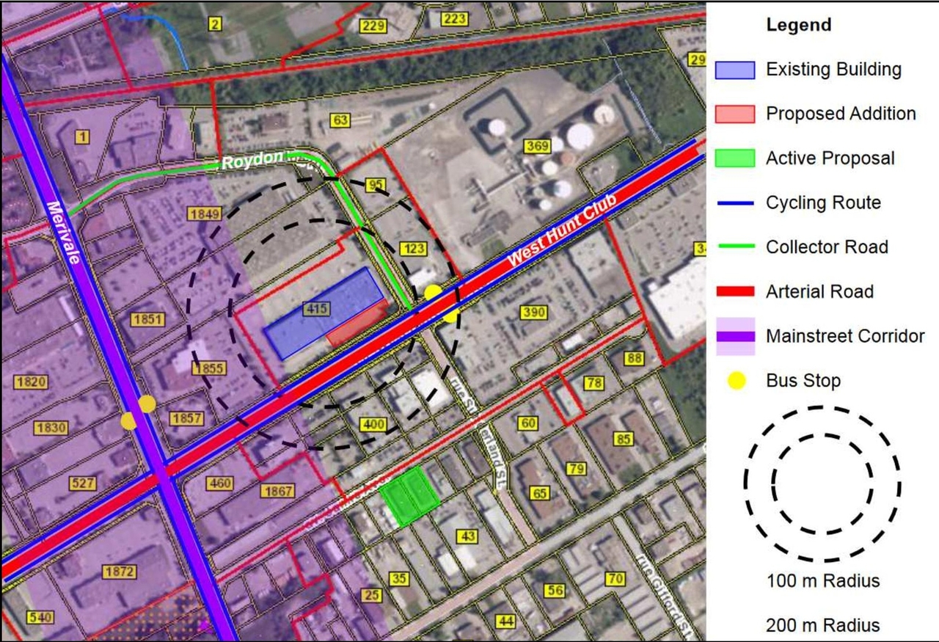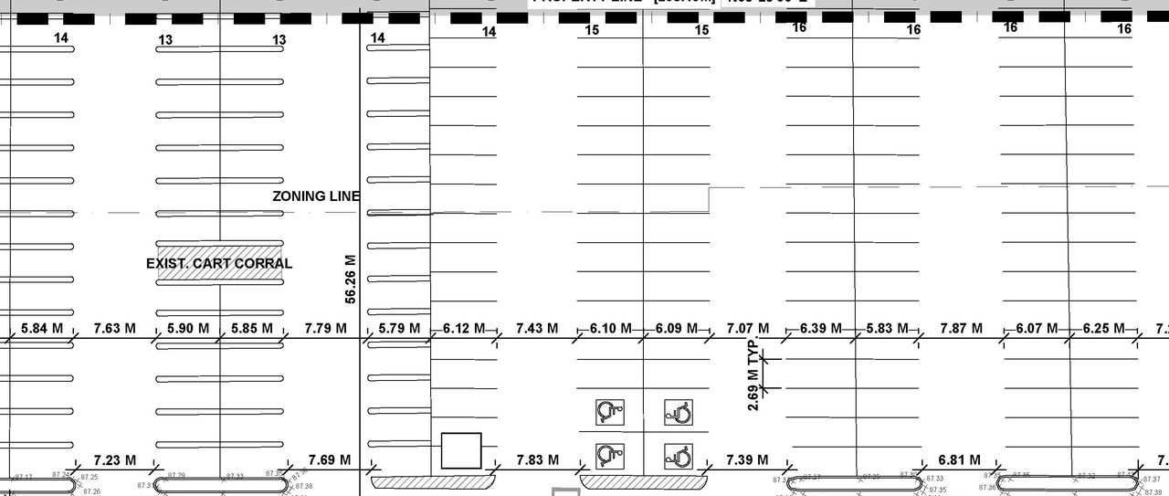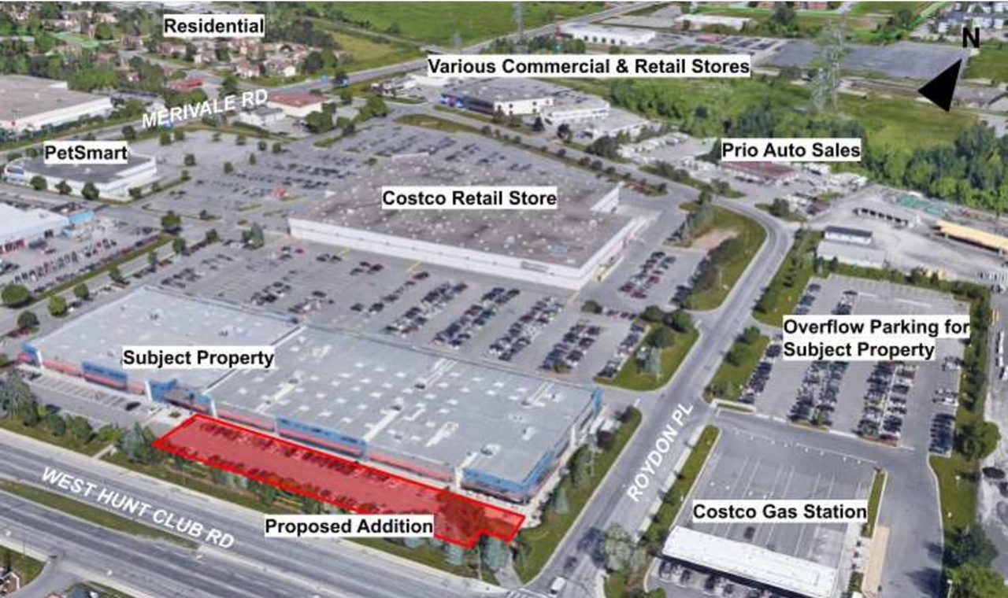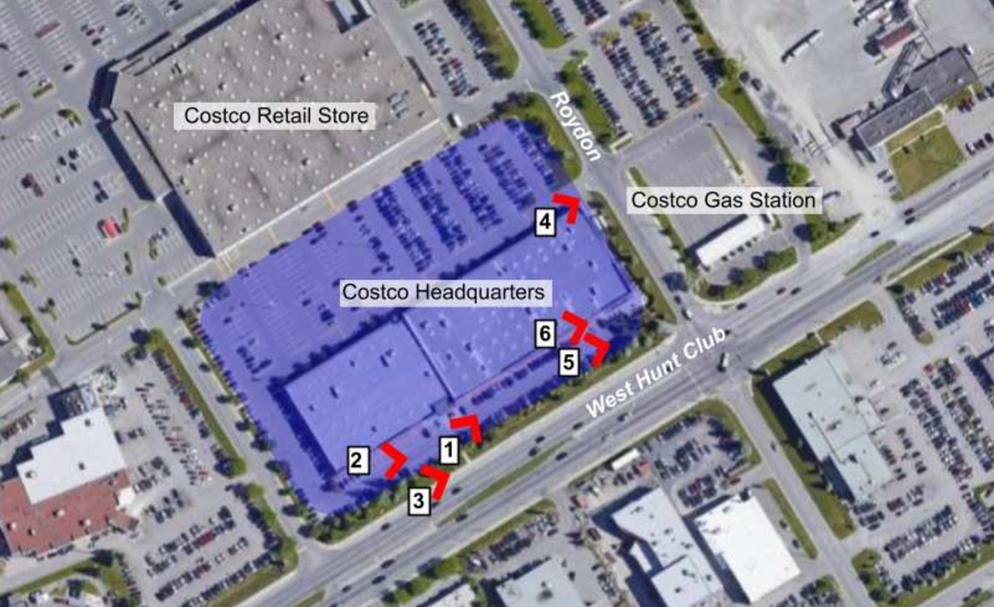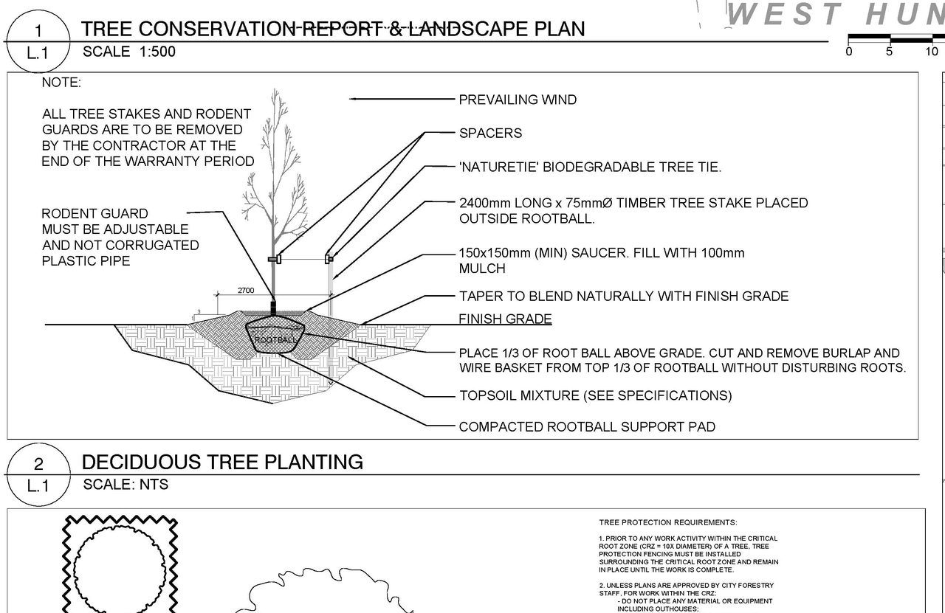| Application Summary | 2024-12-10 - Application Summary - D07-12-24-0113 |
| Architectural Plans | 2024-11-27 - Site Plan - D07-12-24-0113 |
| Architectural Plans | 2024-11-27 - Elevations - D07-12-24-0113 |
| Architectural Plans | 2024-10-01 - Site Plan - D07-12-24-0113 |
| Architectural Plans | 2024-10-01 - Post-Dev Plan & Roof Plan - D07-12-24-0113 |
| Architectural Plans | 2024-10-01 - Elevations - D07-12-24-0113 |
| Architectural Plans | 2024-12-09 - Site Plan - D07-12-24-0113 |
| Architectural Plans | 2024-12-09 - Roof Plan & Grading Plan - D07-12-24-0113 |
| Architectural Plans | 2024-12-09 - Post-Development Plan & Erosion and Sediment Control Plan - D07-12-24-0113 |
| Architectural Plans | 2024-12-09 - Elevations -D07-12-24-0113 |
| Architectural Plans | 2025-01-17 - Site Plan- D07-12-24-0113 |
| Architectural Plans | 2025-01-17 - Roof and Grading Plan - D07-12-24-0113 |
| Architectural Plans | 2025-01-17 - Post-development and Erosion and Sediment Control Plan - D07-12-24-0113 |
| Architectural Plans | 2025-01-17 - Notes and Schedule Plan - D07-12-24-0113 |
| Architectural Plans | 2025-01-29 - APPROVED Site Plan - D07-12-24-0113 |
| Architectural Plans | 2025-01-29 - APPROVED Roof Plan and Grading Plan - D07-12-24-0113 |
| Architectural Plans | 2025-01-29 - APPROVED Post-Development Plan and Erosion and Sediment Control Plan - D07-12-24-011 |
| Architectural Plans | 2025-01-29 - APPROVED Building Elevations - D07-12-24-0113 |
| Architectural Plans | 2025-07-08 - APPROVED Site Plan - D07-12-24-0113 |
| Civil Engineering Report | 2024-11-27 - Civil Plans - D07-12-24-0113 |
| Design Brief | 2024-11-27 - Design Brief - D07-12-24-0113 |
| Design Brief | 2024-10-01 - Design Brief - D07-12-24-0113 |
| Environmental | 2024-11-27 - Phase II Environmental Site Assessment - D07-12-24-0113 |
| Environmental | 2024-11-27 - Phase I Environmental Site Assessment - D07-12-24-0113 |
| Environmental | 2024-10-01 - Phase II ESA - D07-12-24-0113 |
| Environmental | 2024-10-01 - Phase I ESA - D07-12-24-0113 |
| Geotechnical Report | 2024-11-27 - Geotechnical Report - D07-12-24-0113 |
| Geotechnical Report | 2024-10-01 - Grading and Erosion & Sediment Control Plan - D07-12-24-0113 |
| Geotechnical Report | 2024-10-01 - Geotechnical Investigation - D07-12-24-0113 |
| Landscape Plan | 2025-01-17 - Landscape Plan - D07-12-24-0113 |
| Planning | 2024-11-27 - Zoning Confirmation Report - D07-12-24-0113 |
| Planning | 2024-10-01 - Zoning Confirmation Report - D07-12-24-0113 |
| Site Servicing | 2024-11-27 - Site Servicing Study and SWM Report - D07-12-24-0113 |
| Site Servicing | 2024-10-01 - Site Servicing & SWM Report - D07-12-24-0113 |
| Site Servicing | 2024-10-01 - Site Servicing & Existing Conditions Plan - D07-12-24-0113 |
| Site Servicing | 2024-12-09 - Site Servicing & Existing Conditions - D07-12-24-0113 |
| Site Servicing | 2025-01-17 - Site Servicing and Existing Conditions Plan - D07-12-24-0113 |
| Site Servicing | 2025-01-29 - APPROVED Site Servicing Plan and Existing Conditions - D07-12-24-0113 |
| Surveying | 2024-11-27 - Survey - D07-12-24-0113 |
| Surveying | 2024-10-01 - Topo Plan of Survey - D07-12-24-0113 |
| Surveying | 2024-10-01 - Plan of Survey - D07-12-24-0113 |
| Transportation Analysis | 2024-11-27 - TIA Report - D07-12-24-0113 |
| Transportation Analysis | 2024-11-27 - TIA Addendum Package - D07-12-24-0113 |
| Transportation Analysis | 2024-10-01 - TIA Report - D07-12-24-0113 |
| Transportation Analysis | 2024-10-01 - TIA Addendum - D07-12-24-0113 |
| Tree Information and Conservation | 2024-11-27 - TCR Updated Addendum - D07-12-24-0113 |
| Tree Information and Conservation | 2024-11-27 - Landscape Plan & TCR - D07-12-24-0113 |
| Tree Information and Conservation | 2024-10-01 - TCR Addendum - D07-12-24-0113 |
| Tree Information and Conservation | 2024-10-01 - Landscape Plan & TCR - D07-12-24-0113 |
| Tree Information and Conservation | 2024-12-09 - Landscape Plan & TCR - D07-12-24-0113 |
| Tree Information and Conservation | 2025-01-29 - APPROVED Tree Conservation Report and Landscape Plan - D07-12-24-0113 |
| Tree Information and Conservation | 2025-07-08 - APPROVED Tree Conservation Report and Landscape Plan - D07-12-24-0113 |
| 2024-11-27 - Protected ROW Diagram - D07-12-24-0113 |
| 2024-10-01 - Notes & Schedule - D07-12-24-0113 |
| 2024-12-09 - Notes and Schedules - D07-12-24-0113 |
| 2025-01-29 - APPROVED Notes and Schedule - D07-12-24-0113 |
| 2025-01-29 - APPROVED Delegated Authority Report - D07-12-24-0113 |
