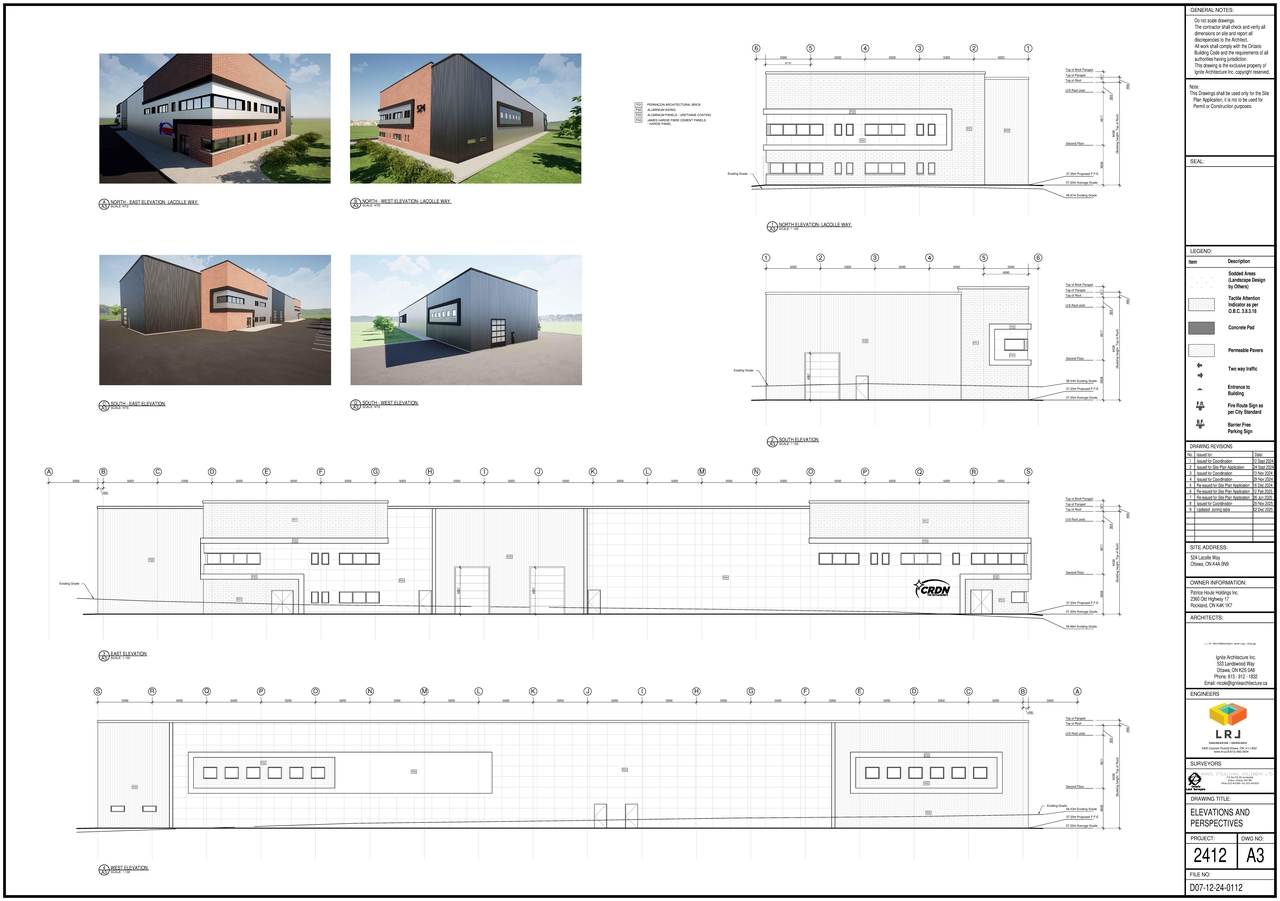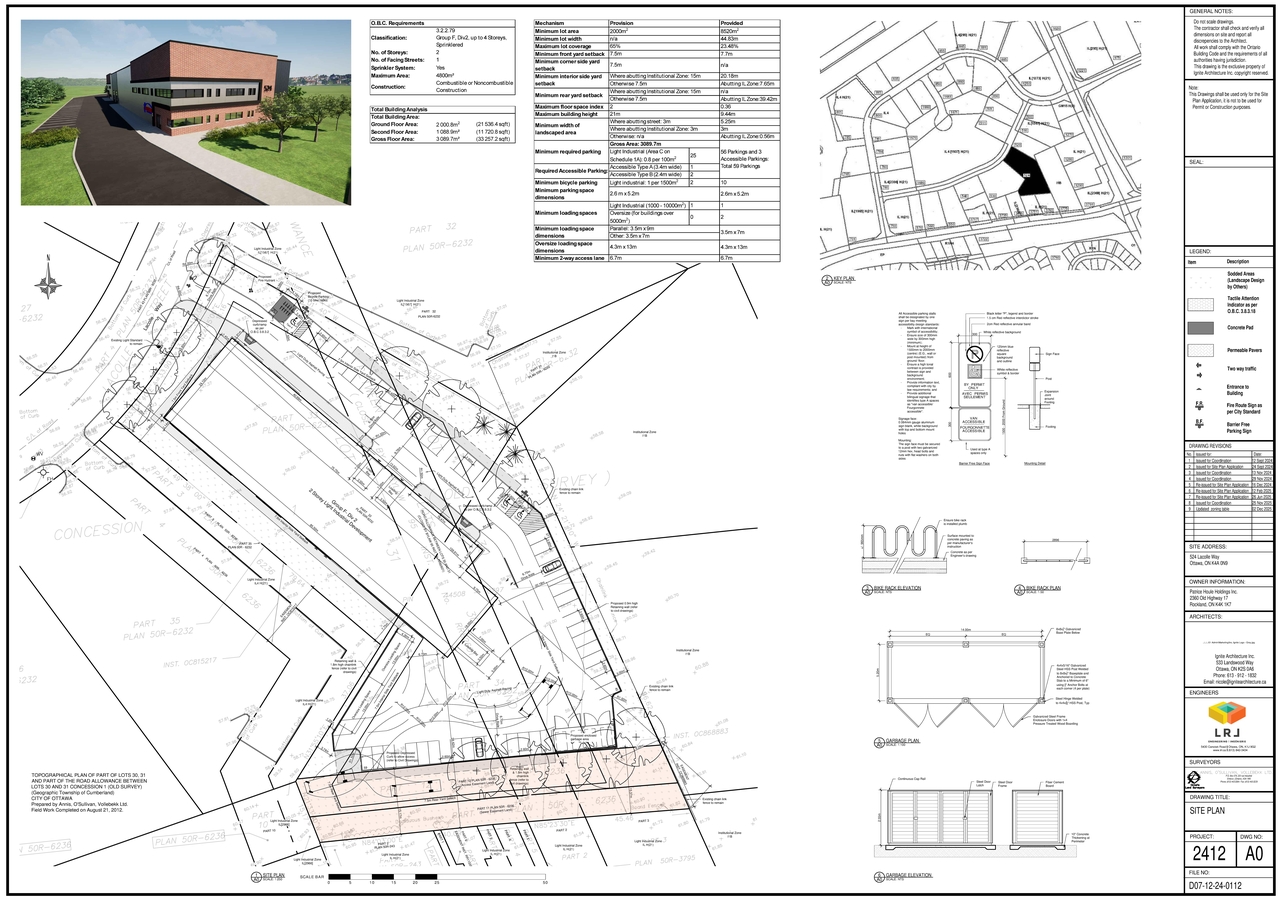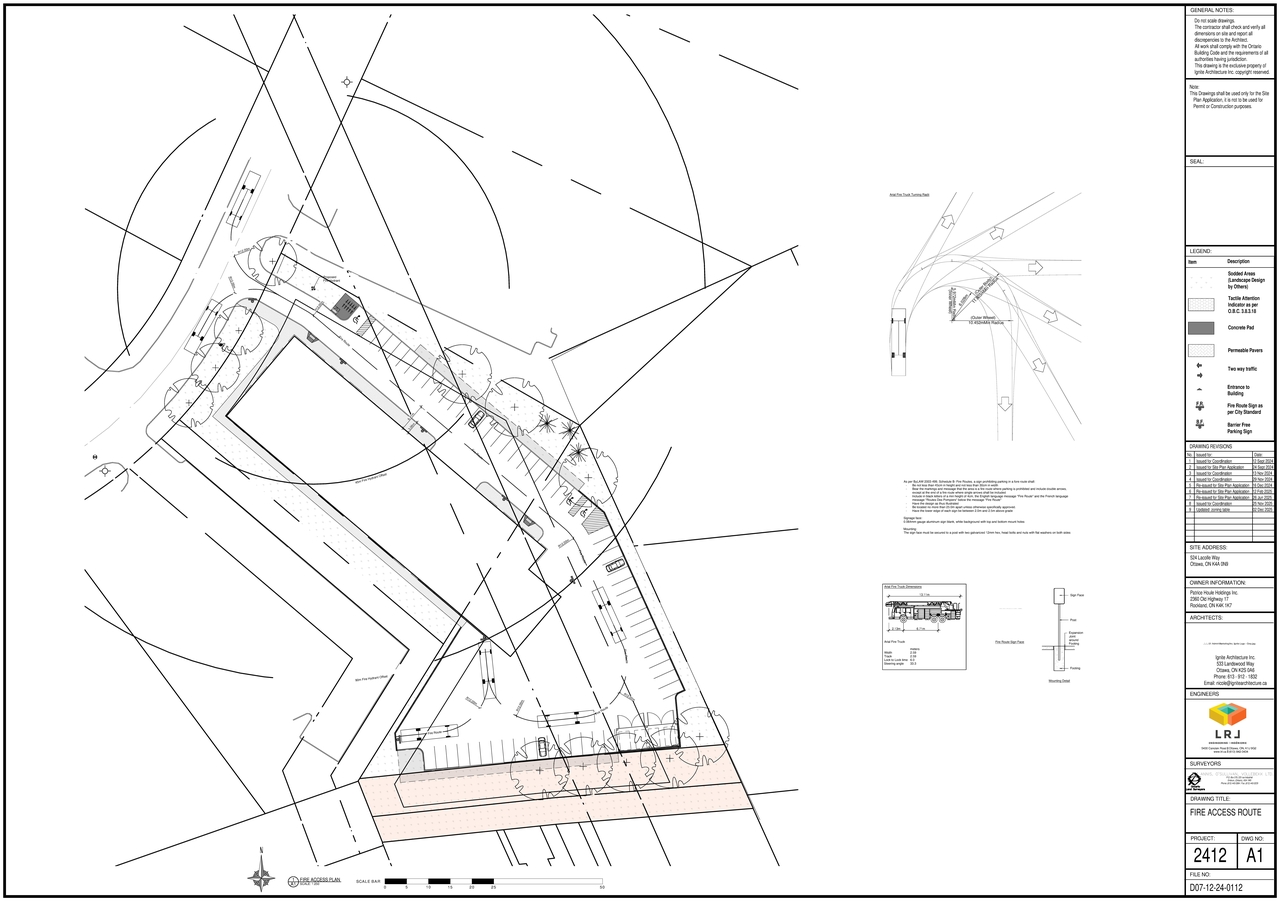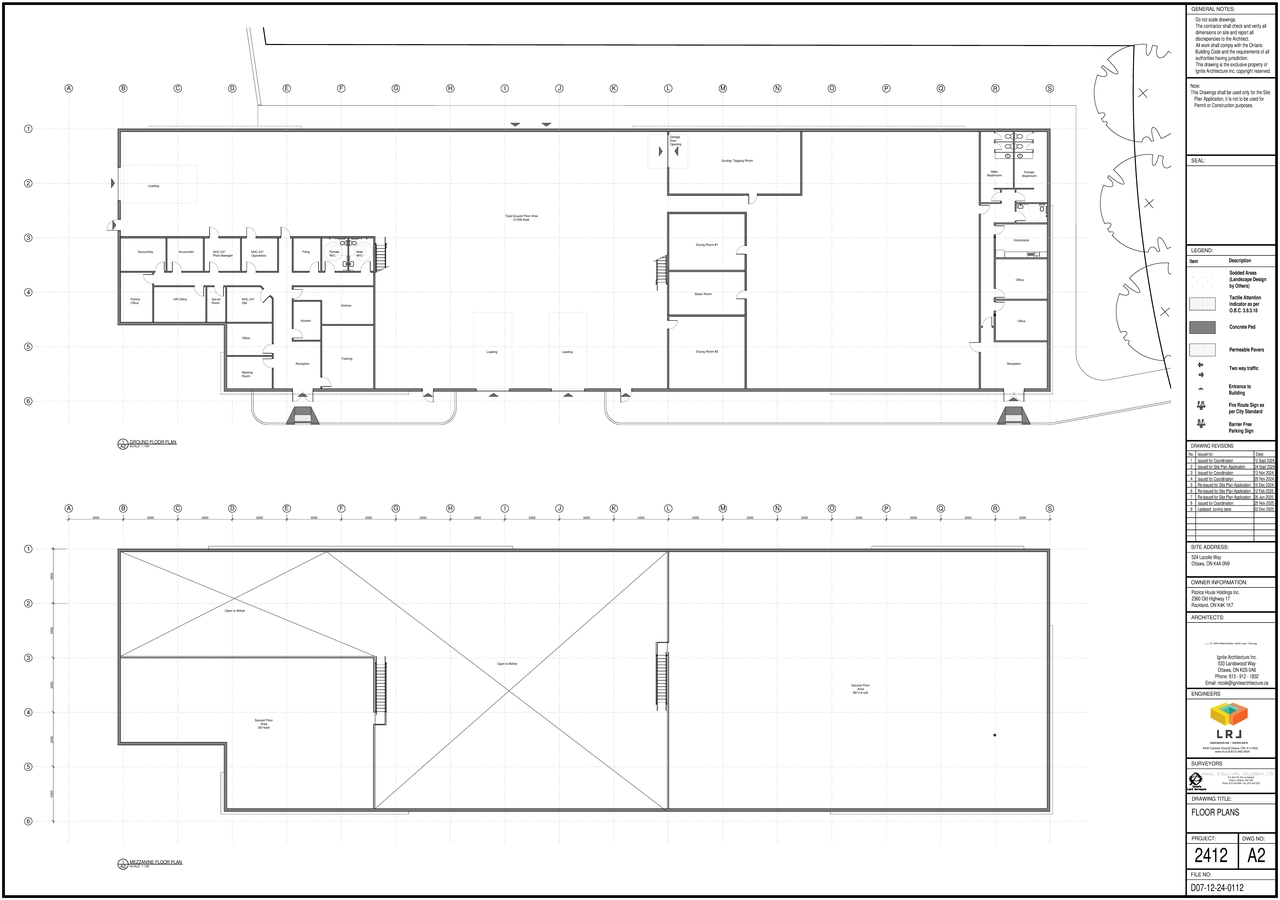524 Lacolle Way (D07-12-24-0112) #
Summary #
| Application Status | Active |
| Review Status | Additional Submission Deemed Adequate |
| Description | The City of Ottawa has received a Site Plan Control application to construct a one-storey light industrial building with a mezzanine, with a Gross Floor Area (GFA) of 2,242 square metres. The building will consist of two units. A municipal servicing easement runs along the rear lot line. |
| Ward | Ward 1 - Matthew Luloff |
| Date Initiated | 2024-09-27 |
| Last Updated | 2025-12-19 |
Renders #
Location #
Select a marker to view the address.



