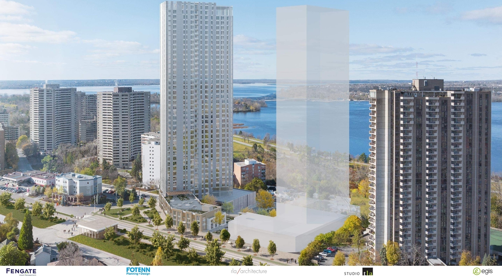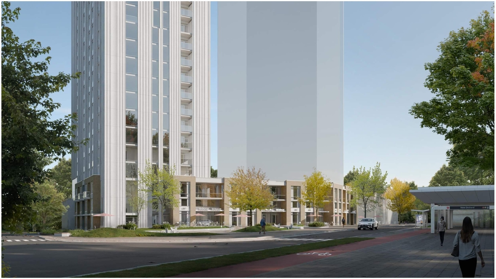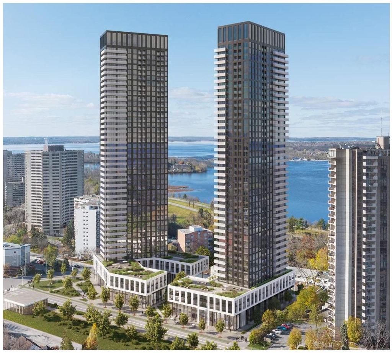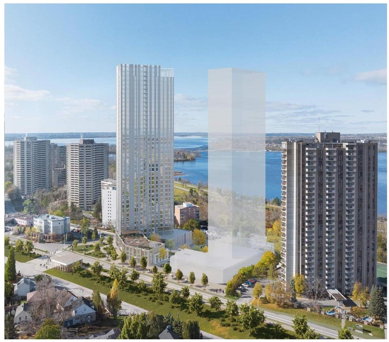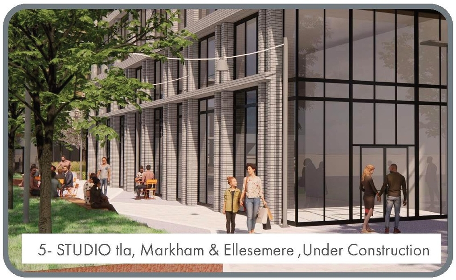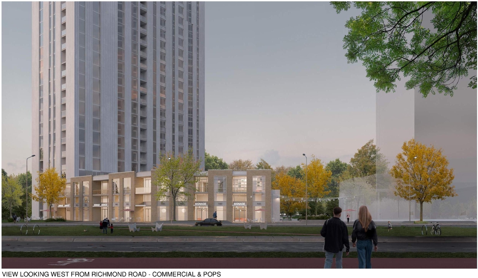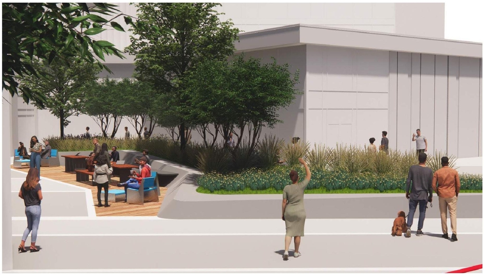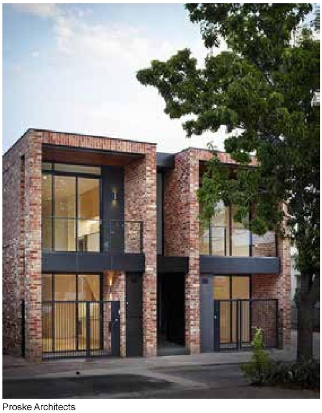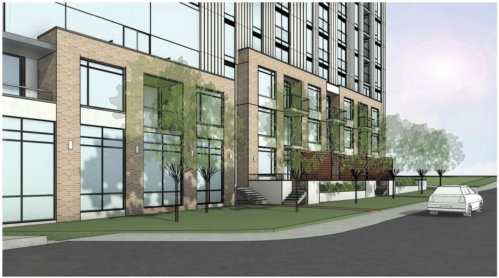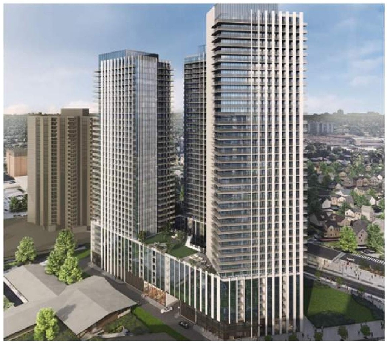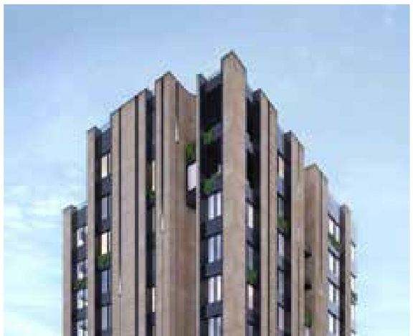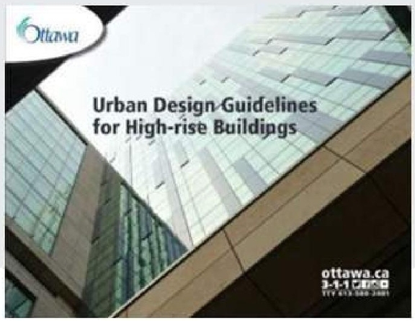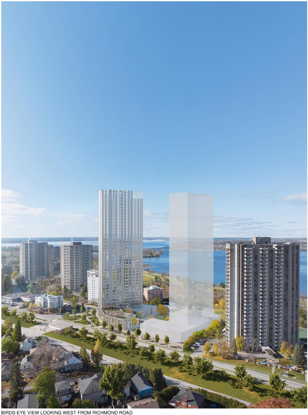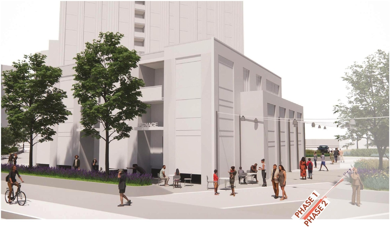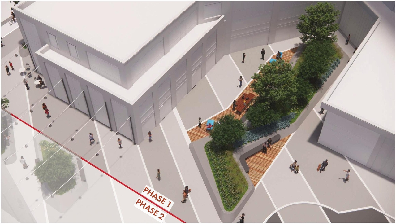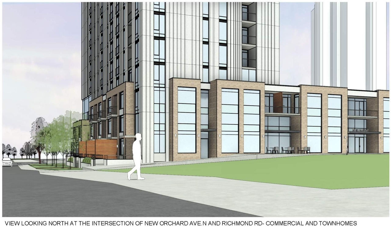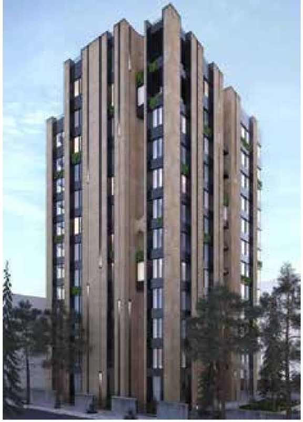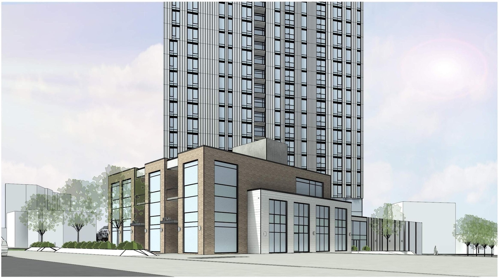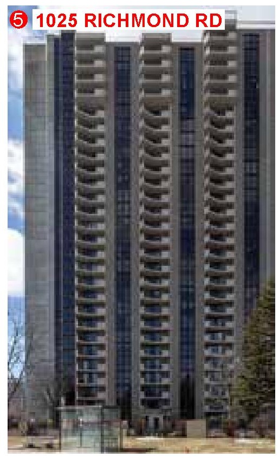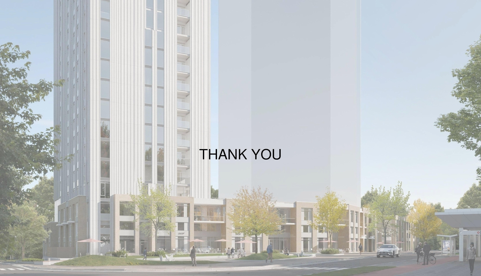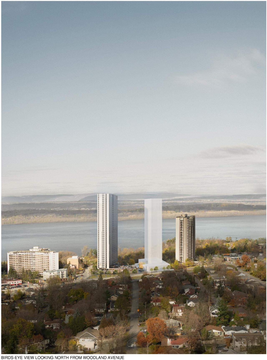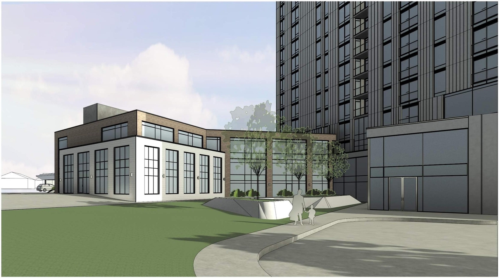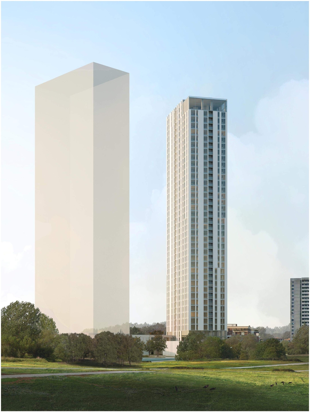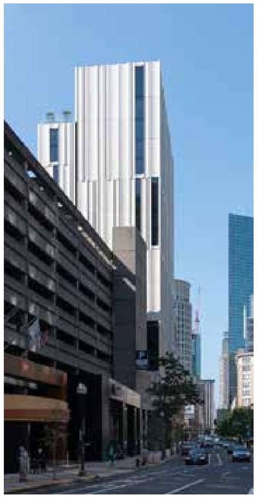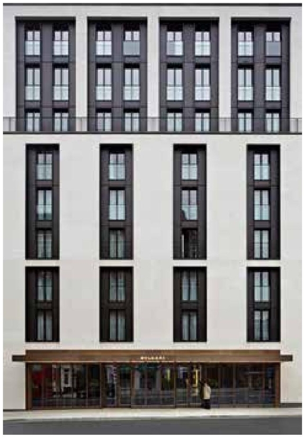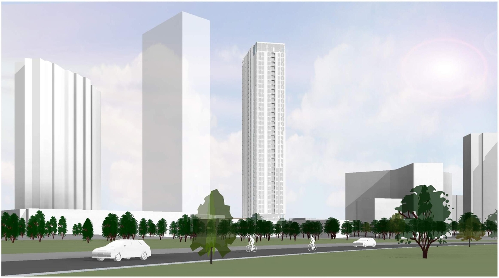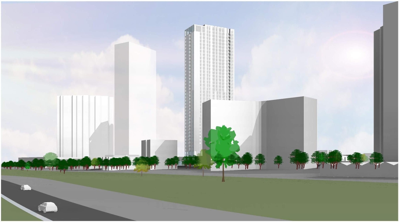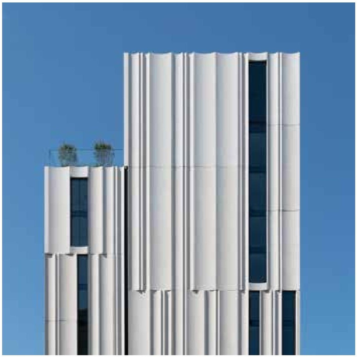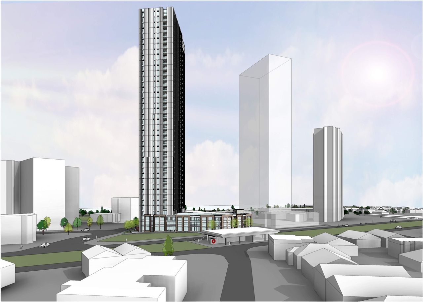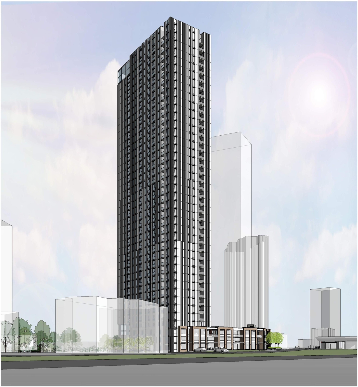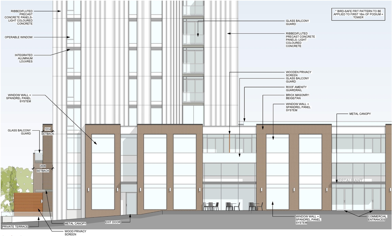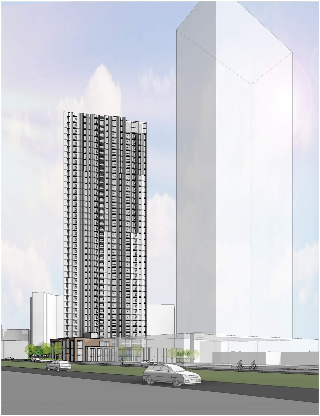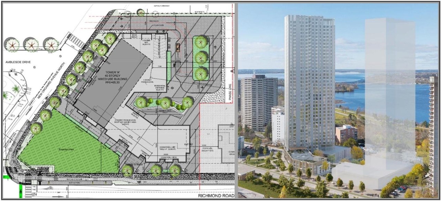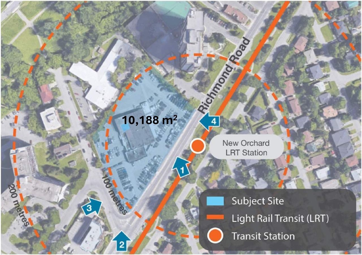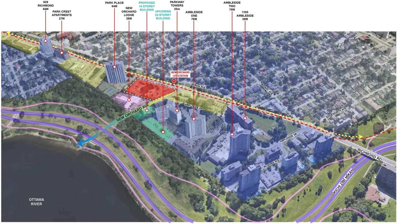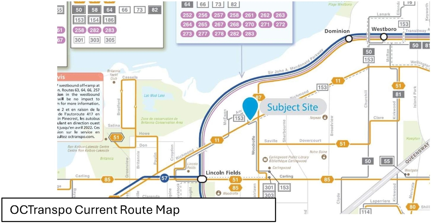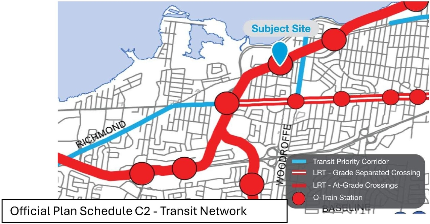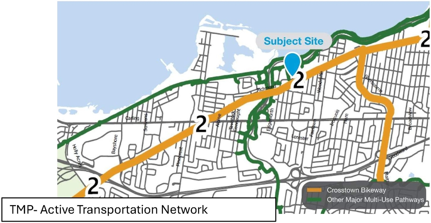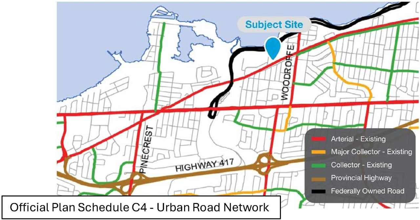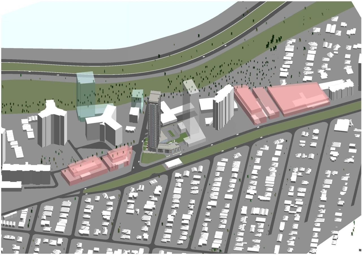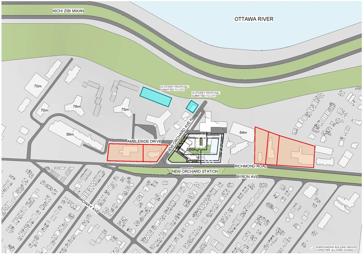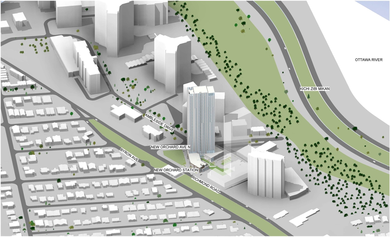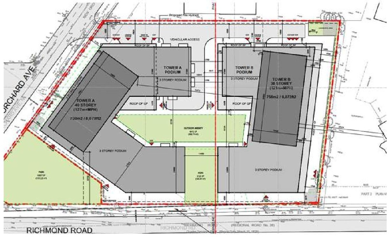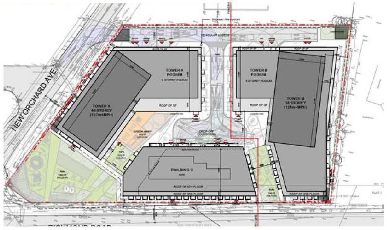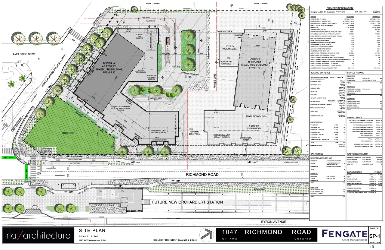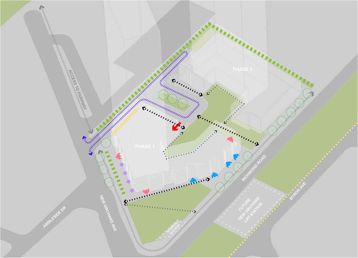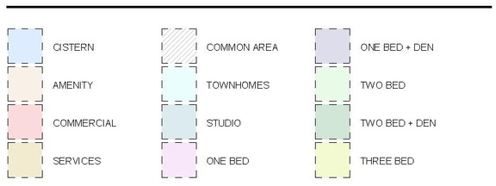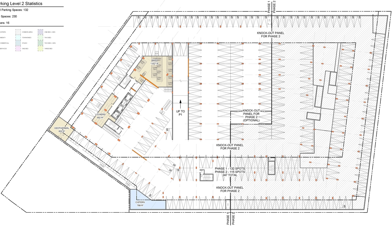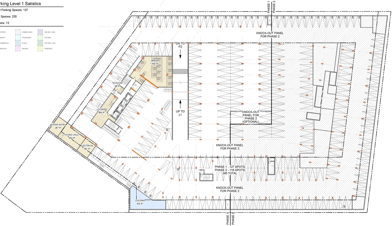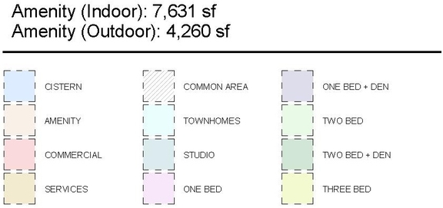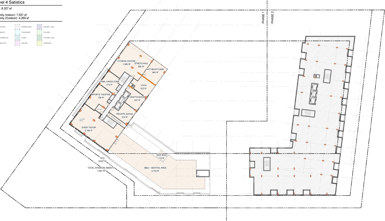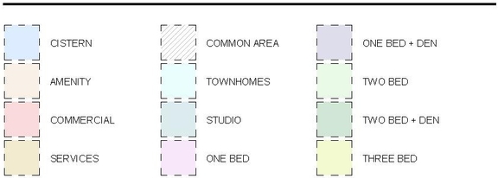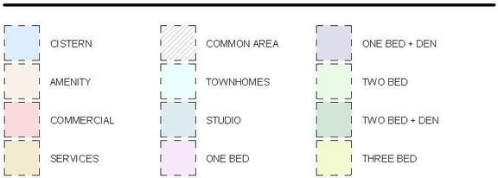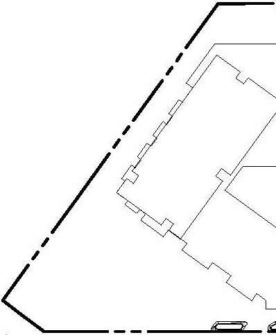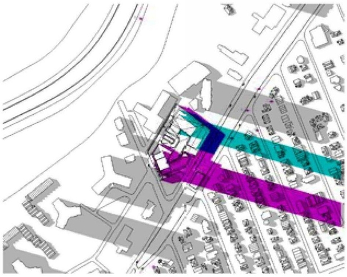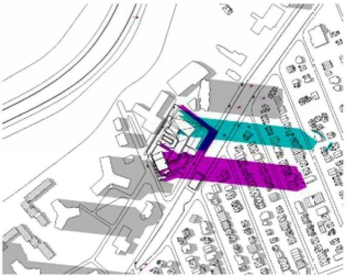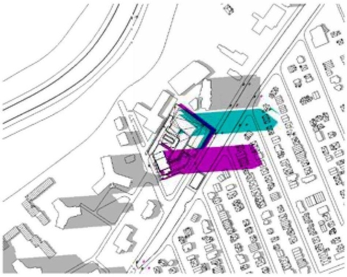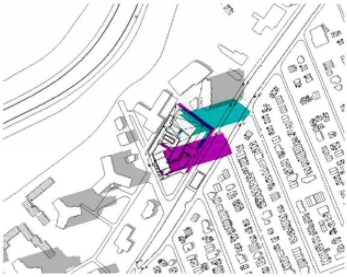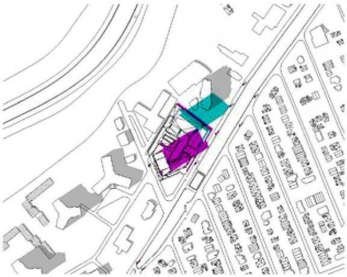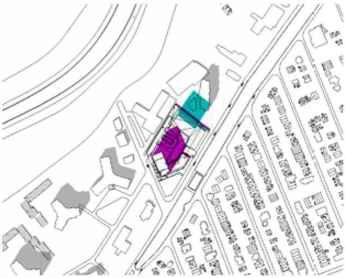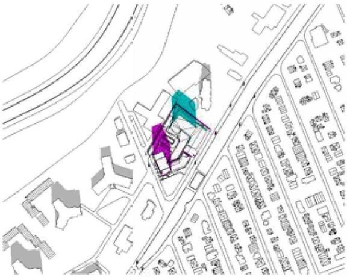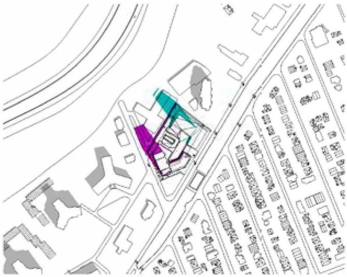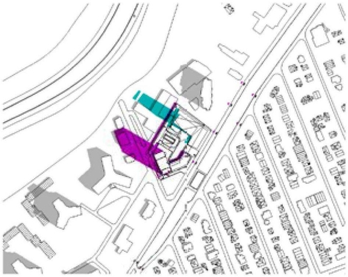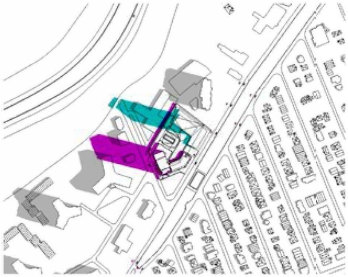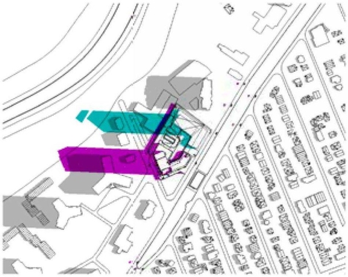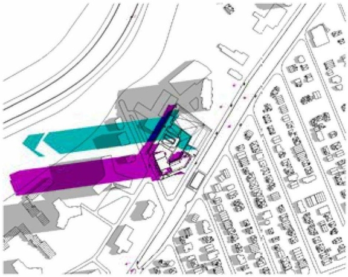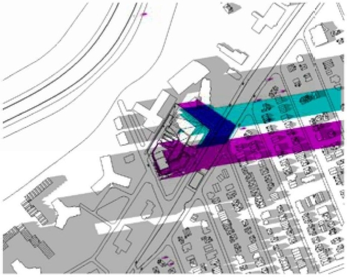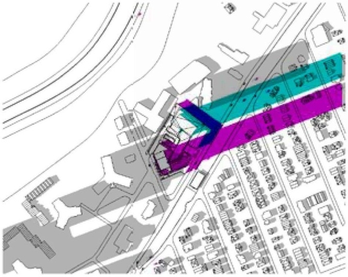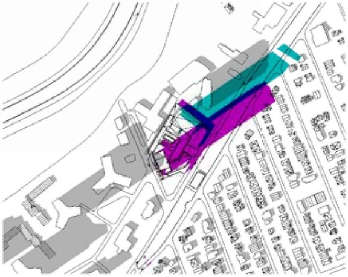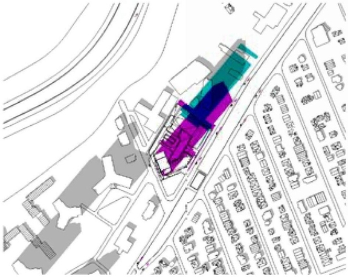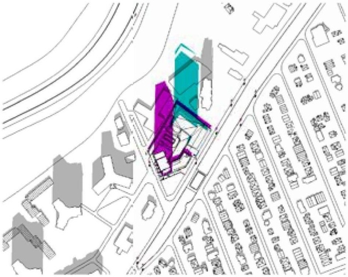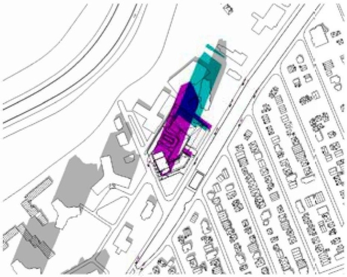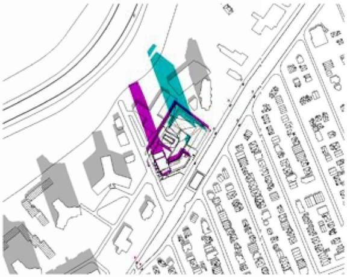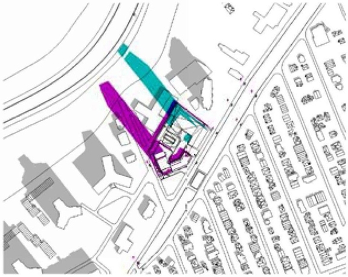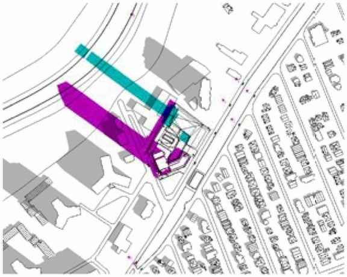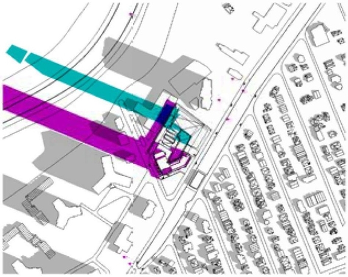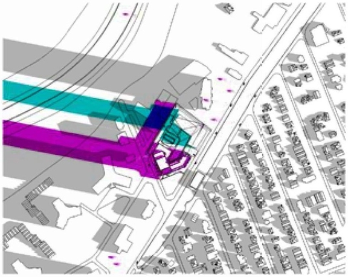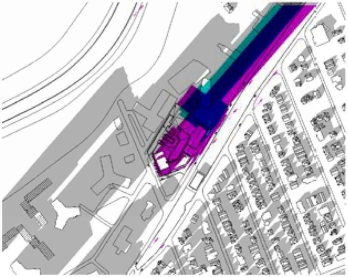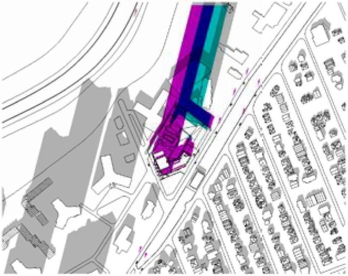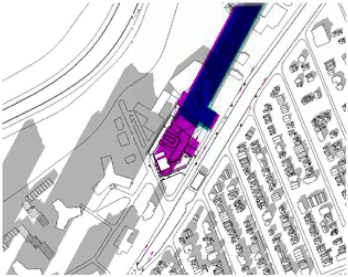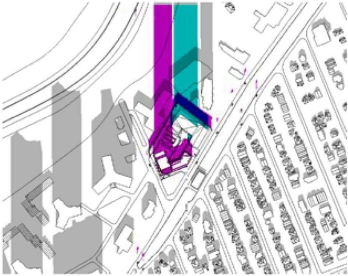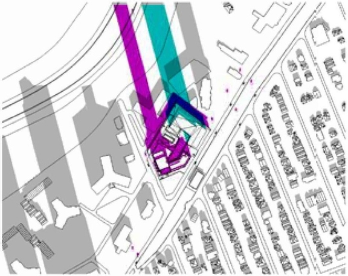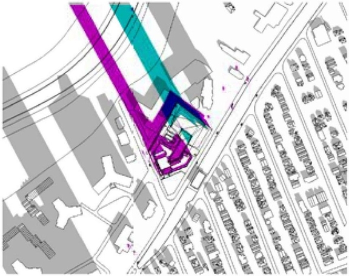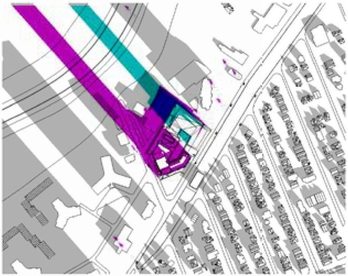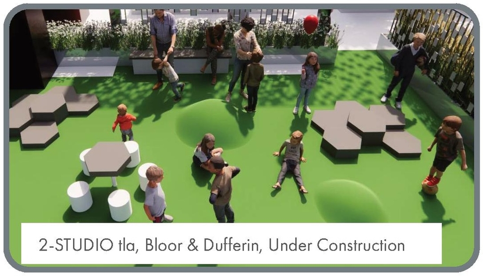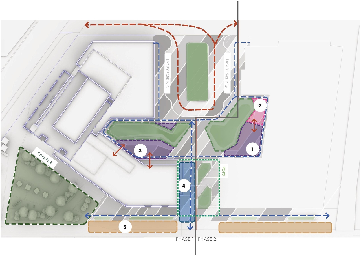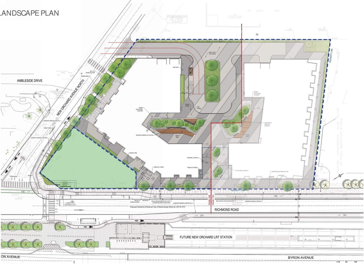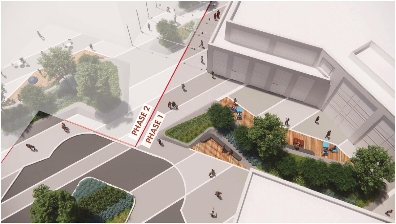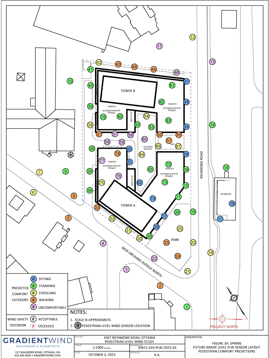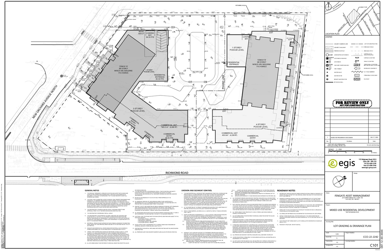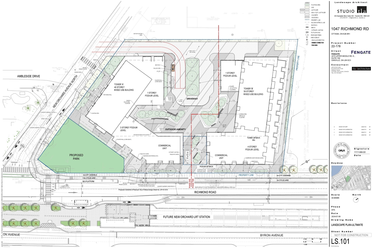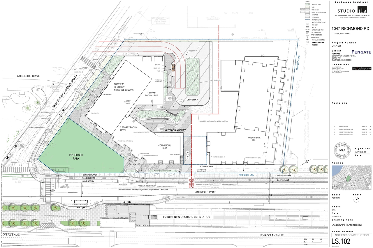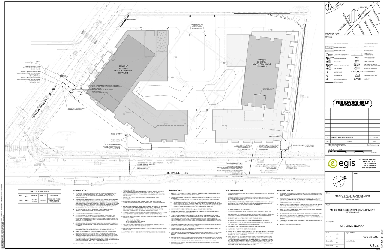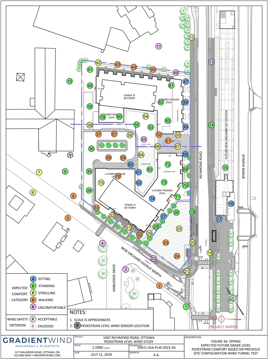| Application Summary | 2024-10-07 - Application Summary - D07-12-24-0104 |
| Architectural Plans | 2024-09-27 - Architectural Package - D07-12-24-0104 |
| Architectural Plans | 2024-09-06 - Preliminary Construction Management Plan - D07-12-24-0104 |
| Architectural Plans | 2024-09-06 - Lot Grading & Drainage Plan - D07-12-24-0104 |
| Architectural Plans | 2024-12-19 - Site Plan - D07-12-24-0104 |
| Architectural Plans | 2024-12-19 - LOT GRADING AND DRAINAGE - EROSION AND SEDIMENT CONTROL PLAN - D07-12-24-0104 |
| Architectural Plans | 2025-04-22 -SITE SERVICING PLAN - D07-12-24-0104 |
| Architectural Plans | 2025-04-22 -SITE PLAN - D07-12-24-0104 |
| Architectural Plans | 2025-04-22 - LOT GRADING, DRAINAGE, EROSION AND SEDIMENT CONTROL PLAN PLAN - D07-12-24-0104 |
| Architectural Plans | 2025-07-04 - Site Plan Phase 1 - D07-12-24-0104 |
| Architectural Plans | 2025-09-05 - Site Plan - D07-12-24-0104 |
| Architectural Plans | 2025-09-05 - Revised Lot Grading & Drainage Plan - D07-12-24-0104 |
| Architectural Plans | 2025-09-05 - Elevations - D07-12-24-0104 |
| Architectural Plans | 2025-09-22 - APPROVED Site Plan Approval Report - D07-12-24-0104 |
| Architectural Plans | 2025-09-22 - APPROVED Site Plan - D07-12-24-0104 |
| Architectural Plans | 2025-09-22 - APPROVED Lot Grading and Drainage Plan - D07-12-24-0104 |
| Architectural Plans | 2025-09-22 - APPROVED Elevations - D07-12-24-0104 |
| Design Brief | 2024-09-27 - UDRP Report - D07-12-24-0104 |
| Electrical Plan | 2024-09-06 - Electrical Site Layout and Site Lighting Photometric Layout - D07-12-24-0104 |
| Environmental | 2024-09-06 - Phase Two Environmental Site Assessment - D07-12-24-0104 |
| Environmental | 2024-09-06 - Phase One Environmental Site Assessment - D07-12-24-0104 |
| Environmental | 2025-09-05 - Phase Two Environmental Site Assessment - D07-12-24-0104 |
| Environmental | 2025-09-05 - Phase One Environmental Site Assessment - D07-12-24-0104 |
| Environmental | 2025-09-22 - APPROVED Phase Two Environmental Site Assessment - D07-12-24-0104 |
| Environmental | 2025-09-22 - APPROVED Phase One Environmental Site Assessment - D07-12-24-0104 |
| Geotechnical Report | 2024-09-06 - Geotechnical and Hydrogeological Investigation - D07-12-24-0104 |
| Geotechnical Report | 2024-12-19 - GEOTECHNICAL ASSESSMENT REPORT - D07-12-24-0104 |
| Geotechnical Report | 2025-04-22 - Geotechnical Assessment Report - D07-12-24-0104 |
| Geotechnical Report | 2025-07-04 - Hydrogeological Investigation - Excavation - D07-12-24-0104 |
| Geotechnical Report | 2025-07-04 - Grading, Drainage, Erosion & Sediment Control Plan - D07-12-24-0104 |
| Geotechnical Report | 2025-07-04 - Geotechnical Report - D07-12-24-0104 |
| Geotechnical Report | 2025-09-22 - APPROVED Geotechnical Assessment Report - D07-12-24-0104 |
| Landscape Plan | 2024-09-06 - Landscape Plans - D07-12-24-0104 |
| Landscape Plan | 2024-10-17 - Landscape plan Revised - D07-12-24-0104 |
| Landscape Plan | 2024-12-19 - Landscape Drawing Set - D07-12-24-0104 |
| Landscape Plan | 2025-04-22 - Landscape Plan - D07-12-24-0104 |
| Landscape Plan | 2025-07-04 - Landscape Plans and Details - D07-12-24-0104 |
| Landscape Plan | 2025-09-05 - Revised Landscape Package - D07-12-24-0104 |
| Landscape Plan | 2025-09-22 - APPROVED Landscape Plans - D07-12-24-0104 |
| Noise Study | 2024-09-06 - Transportation Noise and Vibration Assessment - D07-12-24-0104 |
| Noise Study | 2025-09-22 - APPROVED Transportation Noise and Vibration Assessment - D07-12-24-0104 |
| Planning | 2024-09-06 - Zoning Confirmation Report - D07-12-24-0104 |
| Site Servicing | 2024-09-06 - Site Servicing Plan - D07-12-24-0104 |
| Site Servicing | 2024-09-06 - Servicing Report - D07-12-24-0104 |
| Site Servicing | 2024-12-19 - Site Servicing Plan - D07-12-24-0104 |
| Site Servicing | 2024-12-19 - Site Servicing and Stormwater Managment Report - D07-12-24-0104 |
| Site Servicing | 2025-04-22 - SITE SERVICING & STORMWATER MANAGEMENT |
| Site Servicing | 2025-07-04 - Site Servicing Plan - D07-12-24-0104 |
| Site Servicing | 2025-07-04 - Servicing Report - D07-12-24-0104 |
| Site Servicing | 2025-09-05 - Revised Site Servicing Plan - D07-12-24-0104 |
| Site Servicing | 2025-09-22 - APPROVED Site Servicing Plan - D07-12-24-0104 |
| Site Servicing | 2025-09-22 - APPROVED Site Servicing and SWM Report - D07-12-24-0104 |
| Surveying | 2024-09-06 - Topographic Plan of Survey - D07-12-24-0104 |
| Transportation Analysis | 2024-09-06 - Transportation Impact Assessment Strategy Report - D07-12-24-0104 |
| Transportation Analysis | 2024-12-19 - Transportation Impact Assessment Report - D07-12-24-0104 |
| Transportation Analysis | 2025-04-22 - Transportation Impact Assessment Report FINAL - D07-12-24-0104 |
| Transportation Analysis | 2025-09-22 - APPROVED Transportation Impact Assessment - D07-12-24-0104 |
| Tree Information and Conservation | 2024-09-06 - Tree Conservation Report - D07-12-24-0104 |
| Tree Information and Conservation | 2025-09-22 - APPROVED Tree Conservation Report - D07-12-24-0104 |
| Wind Study | 2024-09-06 - Pedestrian Level Wind Study - D07-12-24-0104 |
| Wind Study | 2024-09-06 - Addendum to Pedestrian Level Wind Study - D07-12-24-0104 |
| Wind Study | 2025-09-22 - APPROVED Pedestrian Level Wind Study - D07-12-24-0104 |
| 2024-09-06 - Confederation Line Level 2 Proximity Study - D07-12-24-0104 |
| 2024-12-19 - Confederation Line Level 2 Proximity Study - D07-12-24-0104 |
| 2025-04-22 - Gradient Wind Addendum V2 - D07-12-24-0104 |
| 2025-04-22 - DEWATERING ASSESSMENT, PROPOSED |
| 2025-09-05 - Dewatering Assessment - Proposed Excavation - D07-12-24-0104 |
| 2025-09-22 - APPROVED Dewatering Assessment - D07-12-24-0104 |
| 2025-09-22 - APPROVED Confederation Line Level 2 Proximity Study - D07-12-24-0104 |
