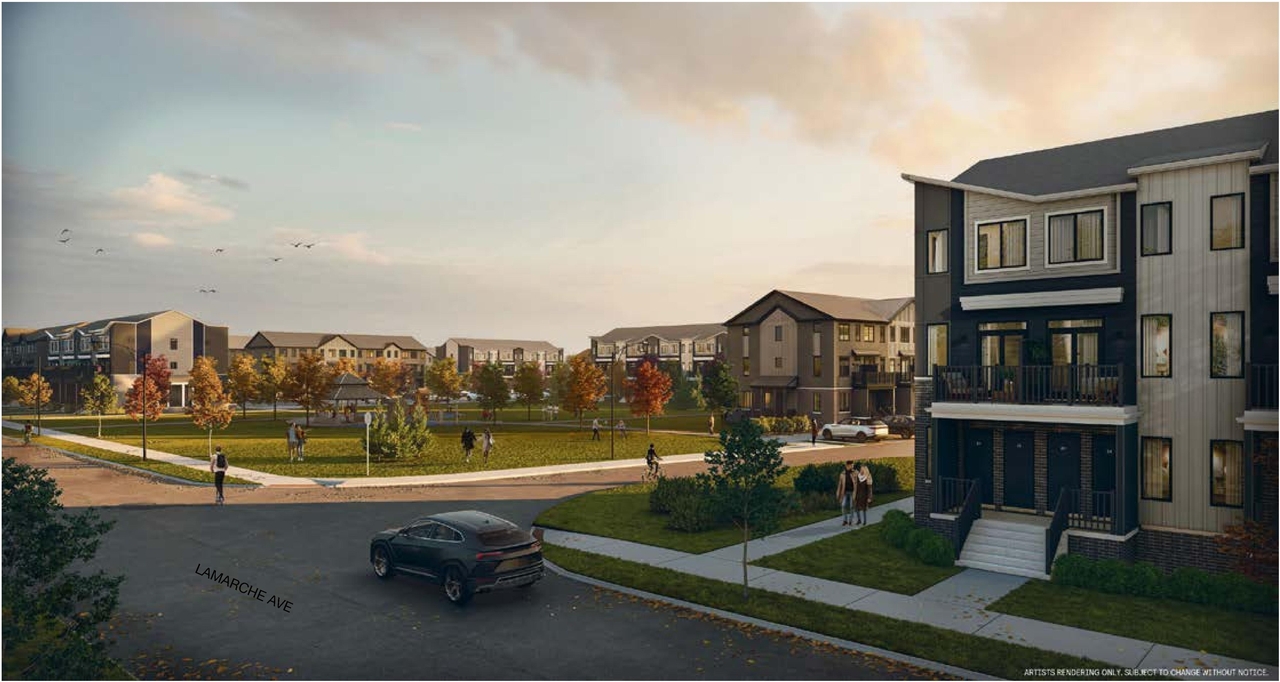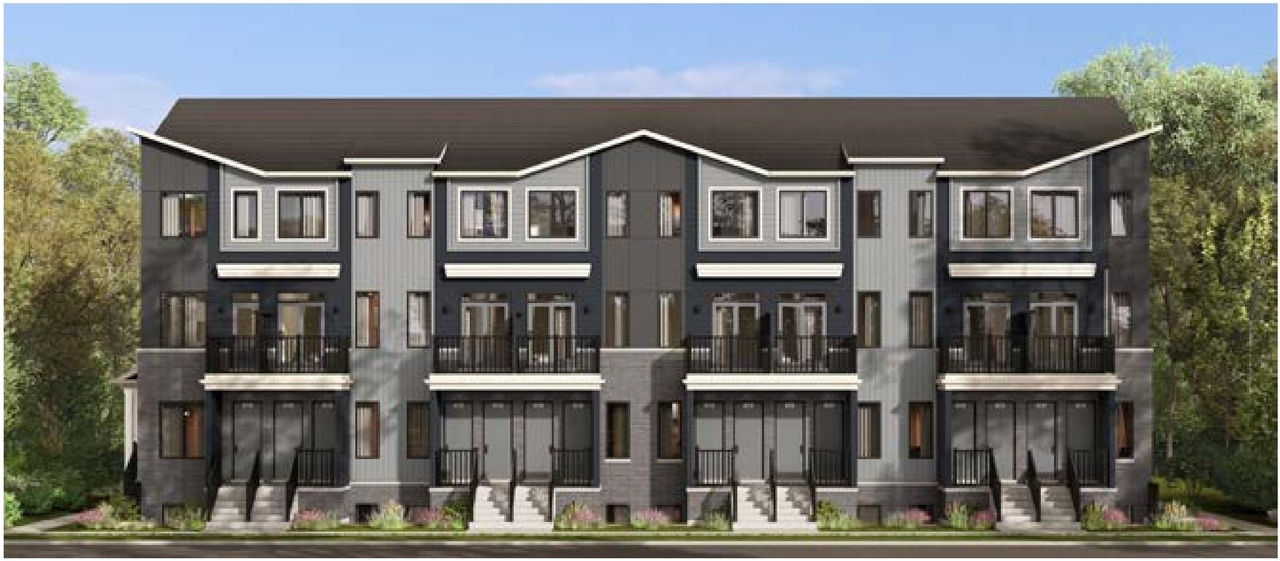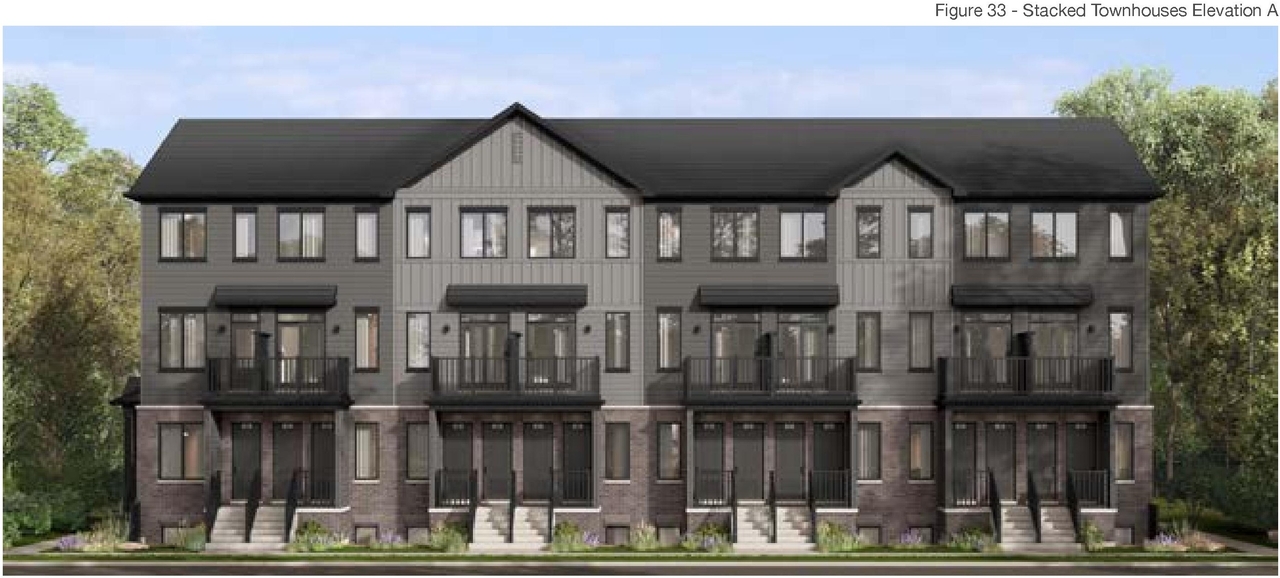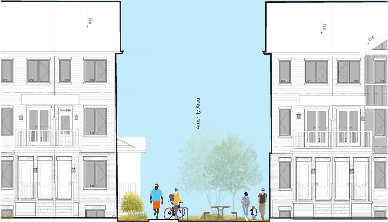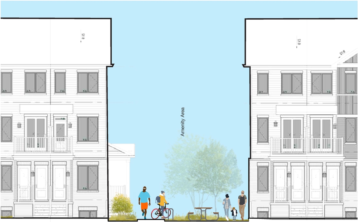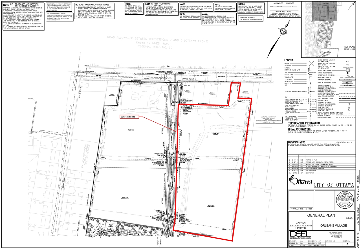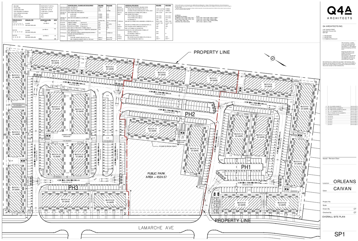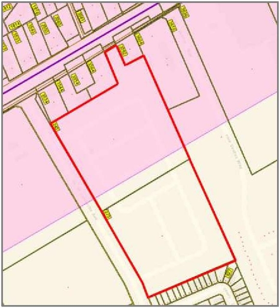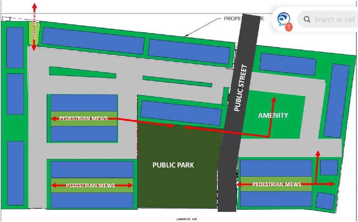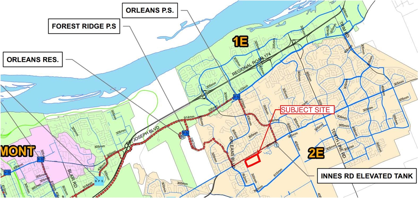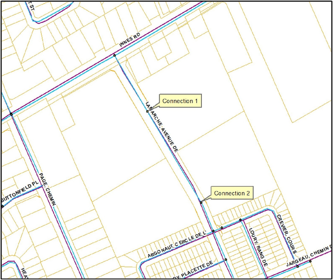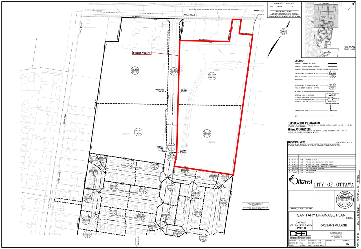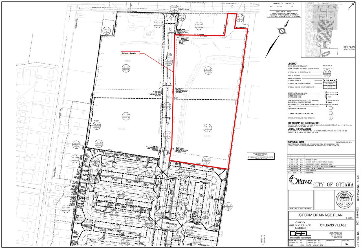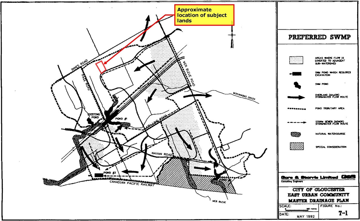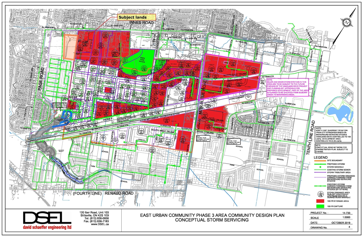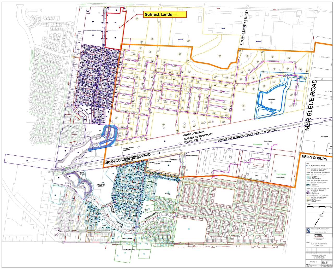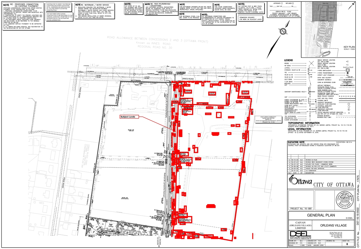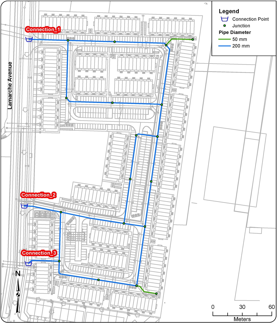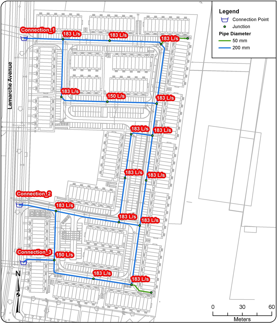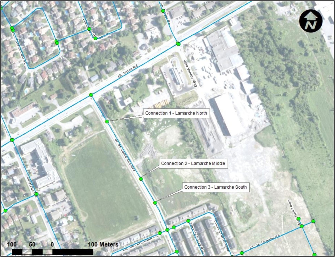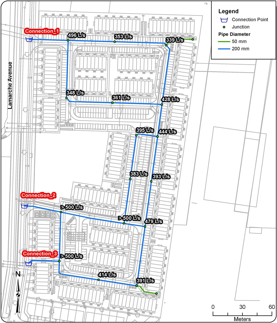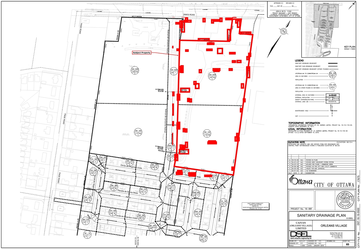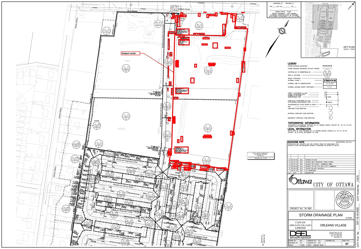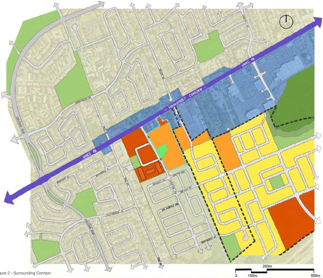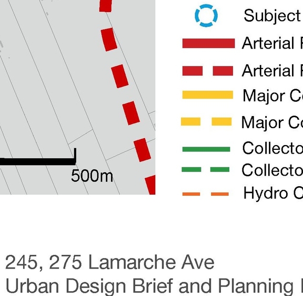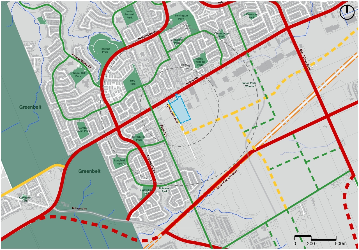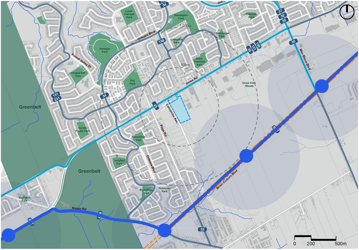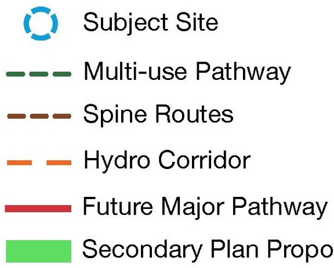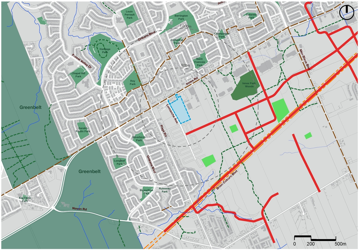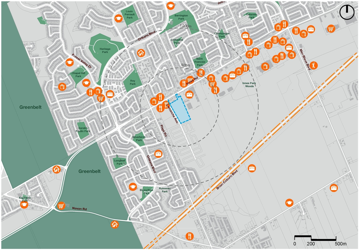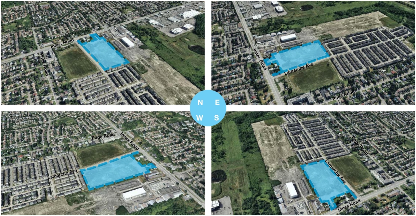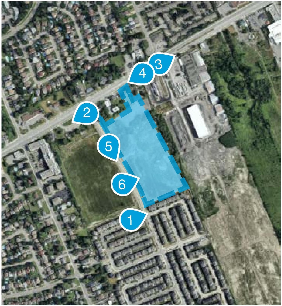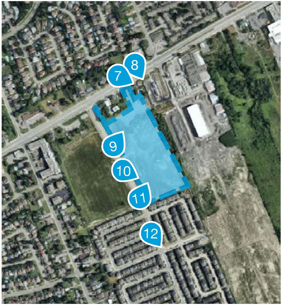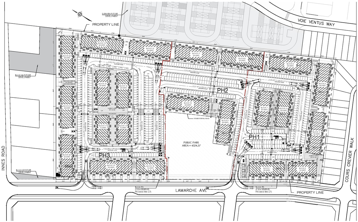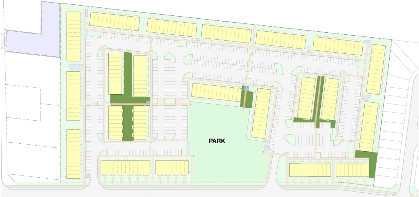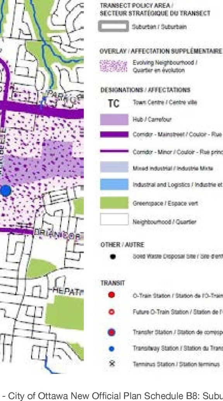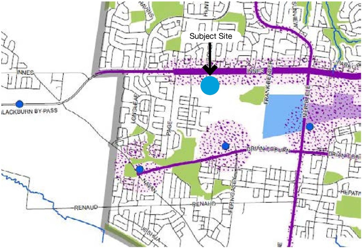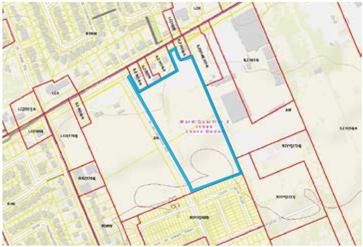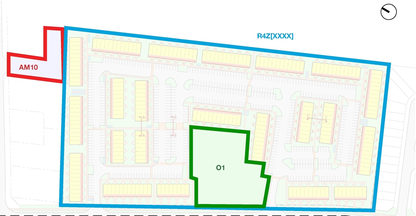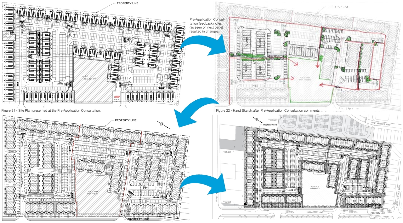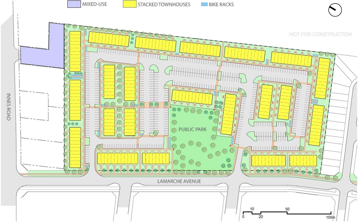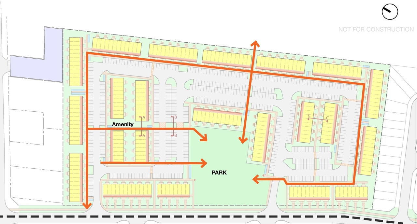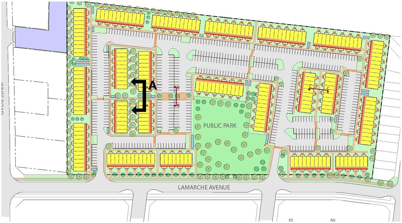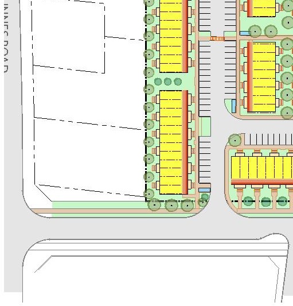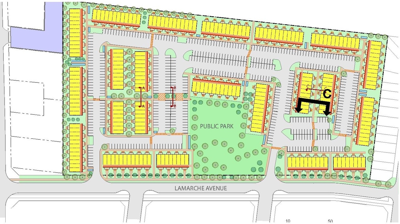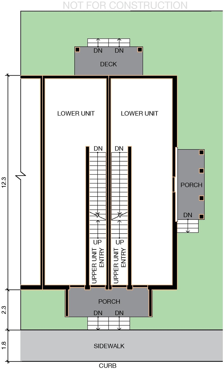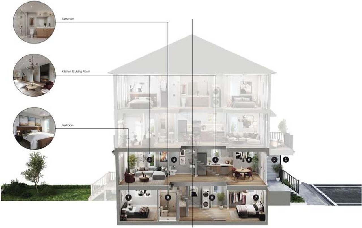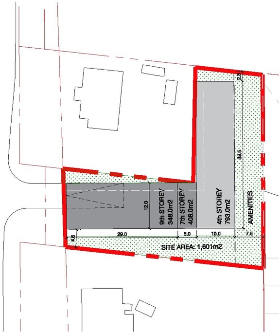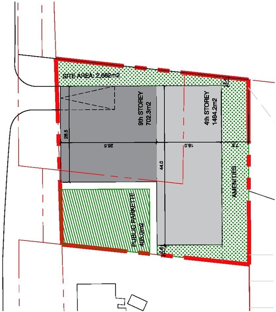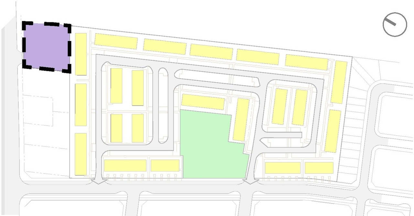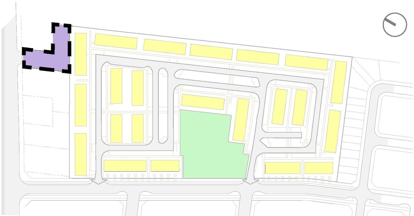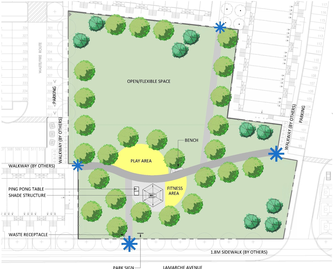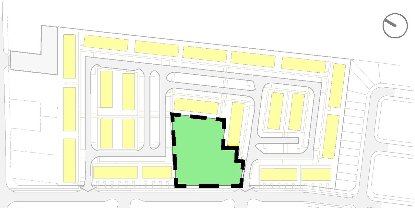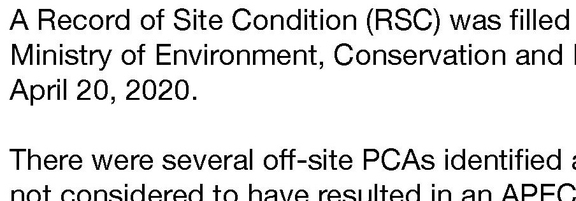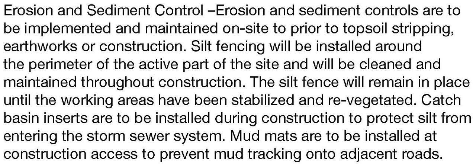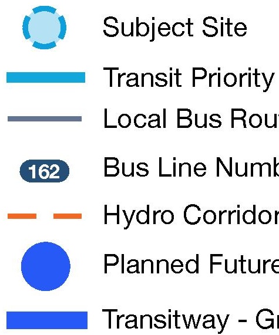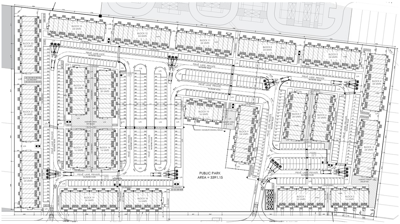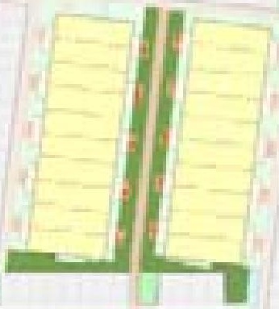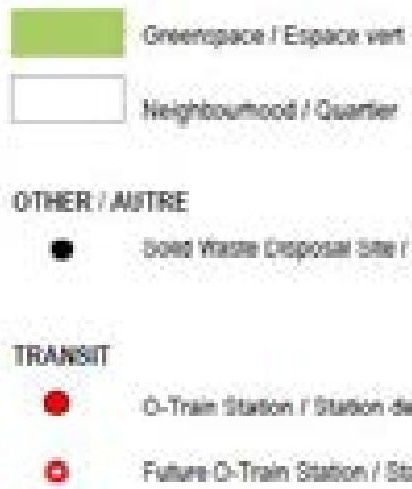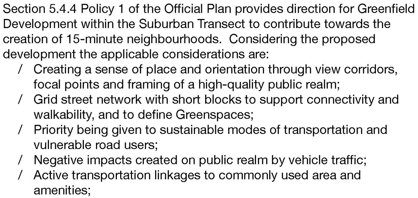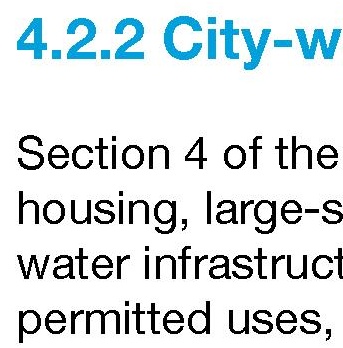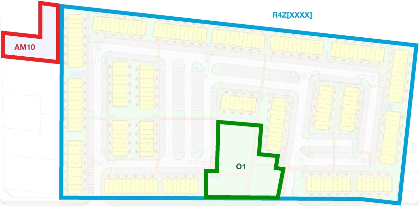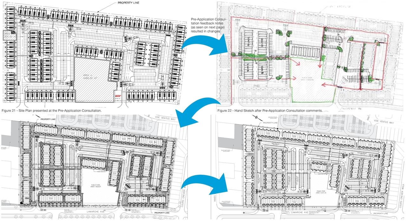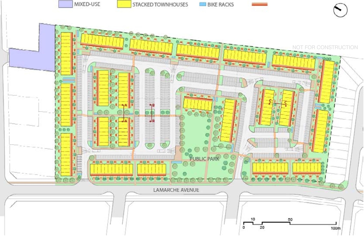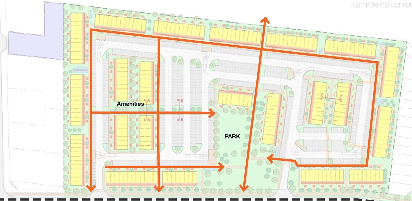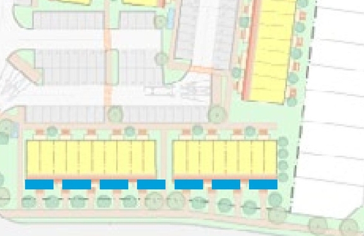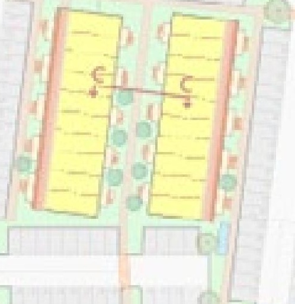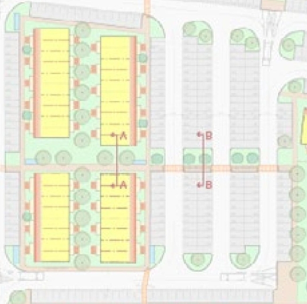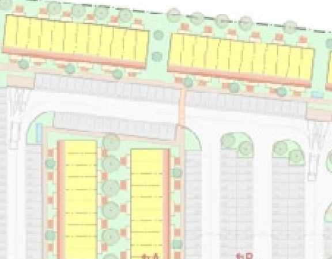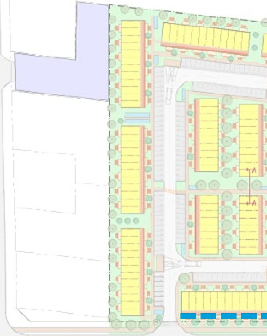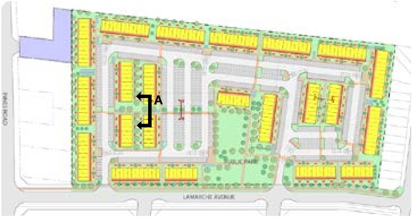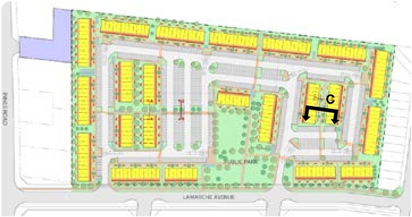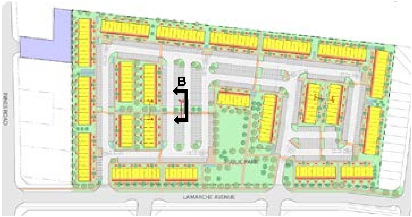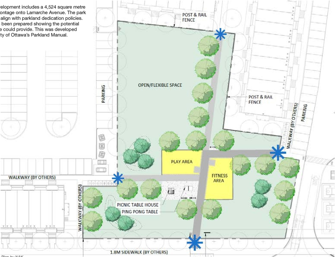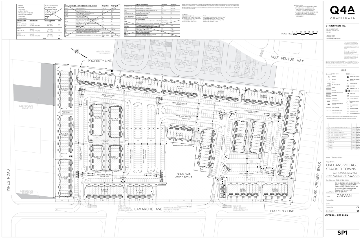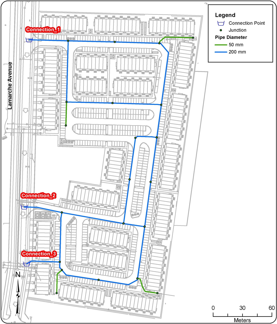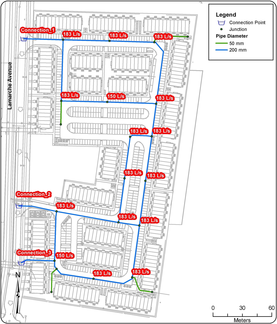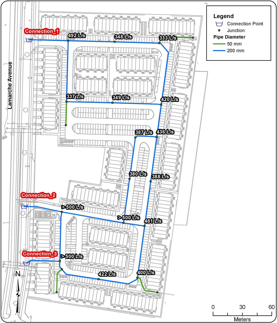| Application Summary | 2025-01-07 - Application Summary - D07-12-24-0103 |
| Architectural Plans | 2024-09-23 - FACILITY FIT PLAN - D07-12-24-0103 |
| Architectural Plans | 2024-09-10 - Site Plan - D07-12-24-0103 |
| Architectural Plans | 2024-09-10 - SANITARY DRAINAGE PLAN - D07-12-24-0103 |
| Architectural Plans | 2024-09-10 - Private Street Plan - D07-12-24-0103 (5) |
| Architectural Plans | 2024-09-10 - Private Street Plan - D07-12-24-0103 (4) |
| Architectural Plans | 2024-09-10 - Private Street Plan - D07-12-24-0103 (3) |
| Architectural Plans | 2024-09-10 - Private Street Plan - D07-12-24-0103 (2) |
| Architectural Plans | 2024-09-10 - Private Street Plan - D07-12-24-0103 |
| Architectural Plans | 2024-09-10 - PONDING PLAN - D07-12-24-0103 |
| Architectural Plans | 2024-09-10 - Plan - Private Street - D07-12-24-0103 |
| Architectural Plans | 2024-09-10 - GENERAL PLAN - D07-12-24-0103 (2) |
| Architectural Plans | 2024-09-10 - GENERAL PLAN - D07-12-24-0103 |
| Architectural Plans | 2024-09-10 - Elevation A - D07-12-24-0103 |
| Architectural Plans | 2024-09-10 - Construction Management Plan - D07-12-24-0103 |
| Architectural Plans | 2024-11-05 - Site Plan - D07-12-24-0103 |
| Architectural Plans | 2024-11-01 - Elevations B - D07-12-24-0103 |
| Architectural Plans | 2024-11-01 - Elevations A - D07-12-24-0103 |
| Architectural Plans | 2024-09-23 - FACILITY FIT PLAN - D07-12-24-01031 |
| Architectural Plans | 2024-09-10 - Construction Management Plan - D07-12-24-0103 |
| Architectural Plans | 2024-08-30 - 25 EROSION AND SEDIMENT CONTROL PLAN STAGE 2 - D07-12-24-0103 |
| Architectural Plans | 2024-08-30 - 24 EROSION AND SEDIMENT CONTROL PLAN STAGE 1 - D07-12-24-0103 |
| Architectural Plans | 2024-08-30 - 23 PONDING PLAN - D07-12-24-0103 |
| Architectural Plans | 2024-08-30 - 21 SANITARY DRAINAGE PLAN - D07-12-24-0103 |
| Architectural Plans | 2024-08-30 - 19 GRADING PLAN - D07-12-24-0103 |
| Architectural Plans | 2024-08-30 - 18 GRADING PLAN - D07-12-24-0103 |
| Architectural Plans | 2024-08-30 - 05 GENERAL PLAN - D07-12-24-0103 |
| Architectural Plans | 2025-04-07 -25 EROSION AND SEDIMENT CONTROL PLAN STAGE 2 - D07-12-24-0103 |
| Architectural Plans | 2025-04-07 -24 EROSION AND SEDIMENT CONTROL PLAN STAGE 1 - D07-12-24-0103 |
| Architectural Plans | 2025-04-07 -23 PONDING PLAN - D07-12-24-0103 |
| Architectural Plans | 2025-04-07 -21 SANITARY DRAINAGE PLAN - D07-12-24-0103 |
| Architectural Plans | 2025-04-07 -19 GRADING PLAN - D07-12-24-0103 |
| Architectural Plans | 2025-04-07 -18 GRADING PLAN - D07-12-24-0103 |
| Architectural Plans | 2025-04-07 - Site Plan - D07-12-24-0103 |
| Architectural Plans | 2025-04-07 - 5 GENERAL PLAN - D07-12-24-0103 |
| Architectural Plans | 2025-04-07 - 4 GENERAL PLAN - D07-12-24-0103 |
| Architectural Plans | 2025-09-15 - APPROVED Site Plan Approval Report - D07-12-24-0103 |
| Architectural Plans | 2025-09-15 - APPROVED Sanitary Drainage Plan - D07-12-24-0103 |
| Architectural Plans | 2025-09-15 - APPROVED Ponding Plan 01 - D07-12-24-0103 |
| Architectural Plans | 2025-09-15 - APPROVED Ponding Plan - D07-12-24-0103 |
| Architectural Plans | 2025-09-15 - APPROVED Overrall Site Plan - D07-12-24-0103 |
| Architectural Plans | 2025-09-15 - APPROVED General Plan 01 - D07-12-24-0103 |
| Architectural Plans | 2025-09-15 - APPROVED General Plan 00 - D07-12-24-0103 |
| Architectural Plans | 2025-09-15 - APPROVED Elevations B - D07-12-24-0103 |
| Architectural Plans | 2025-09-15 - APPROVED Elevations A - D07-12-24-0103 |
| Architectural Plans | 2025-09-15 - APPROVED Construction Management Plan - D07-12-24-0103 |
| Design Brief | 2024-09-10 - Design Brief - D07-12-24-0103 |
| Design Brief | 2024-12-17 - Engineering Design Brief - D07-12-24-0103 |
| Design Brief | 2024-11-15 - Urban Design Brief Planning Rationale - D07-12-24-0103 |
| Design Brief | 2025-04-07 - Urban Design Brief - D07-12-24-0103 |
| Design Brief | 2025-04-07 - Design Brief Sub2 - D07-12-24-0103 |
| Environmental | 2024-09-10 - Phase 1 Environmental Site Assessment Update Letter - D07-12-24-0103 |
| Environmental | 2024-09-10 - Environmental Noise Assessment - D07-12-24-0103 |
| Environmental | 2024-10-15 - Phase 1 Environmental Site Assessment Update - D07-12-24-01031 |
| Environmental | 2024-10-15 - Phase 1 Environmental Site Assessment Update - D07-12-24-0103 |
| Environmental | 2024-09-10 - Environmental Noise Assessment - D07-12-24-0103 |
| Environmental | 2025-04-07 - Environmental Noise - D07-12-24-0103 |
| Erosion And Sediment Control Plan | 2024-09-10 - EROSION AND SEDIMENT CONTROL PLAN STAGE 2 - D07-12-24-0103 |
| Erosion And Sediment Control Plan | 2024-09-10 - EROSION AND SEDIMENT CONTROL PLAN STAGE 1 - D07-12-24-0103 |
| Erosion And Sediment Control Plan | 2025-09-15 - APPROVED Erosion Sediment & Control Plan 01 - D07-12-24-0103 |
| Erosion And Sediment Control Plan | 2025-09-15 - APPROVED Erosion Sediment & Control Plan - D07-12-24-0103 |
| Geotechnical Report | 2024-09-10 - GRADING PLAN - D07-12-24-0103 (2) |
| Geotechnical Report | 2024-09-10 - GRADING PLAN - D07-12-24-0103 |
| Geotechnical Report | 2024-09-10 - Geotechnical Investigation - D07-12-24-0103 |
| Geotechnical Report | 2024-09-10 - Geotechnical Investigation - D07-12-24-0103 |
| Geotechnical Report | 2025-09-15 - APPROVED Grading Plan 01 - D07-12-24-0103 |
| Geotechnical Report | 2025-09-15 - APPROVED Grading Plan 00 - D07-12-24-0103 |
| Landscape Plan | 2024-09-10 - Landscape Plan - D07-12-24-0103 |
| Landscape Plan | 2024-12-17 - Landscape Plans - D07-12-24-0103 |
| Landscape Plan | 2025-04-07 - Landscape Plan_2nd Submission - D07-12-24-0103 |
| Landscape Plan | 2025-09-15 - APPROVED Landscape Plan L05 - D07-12-24-0103 |
| Landscape Plan | 2025-09-15 - APPROVED Landscape Plan L04 - D07-12-24-0103 |
| Landscape Plan | 2025-09-15 - APPROVED Landscape Plan L03 - D07-12-24-0103 |
| Landscape Plan | 2025-09-15 - APPROVED Landscape Plan L02 - D07-12-24-0103 |
| Landscape Plan | 2025-09-15 - APPROVED Landscape Plan L01 - D07-12-24-0103 |
| Landscape Plan | 2025-09-15 - APPROVED Landscape Details L07 - D07-12-24-0103 |
| Landscape Plan | 2025-09-15 - APPROVED Landscape Details L06 - D07-12-24-0103 |
| Planning | 2024-09-24 - ZONING CONFIRMATION REPORT - D07-12-24-0103 |
| Planning | 2024-09-10 - Planning Rationale and Urban Design Brief - D07-12-24-0103 |
| Planning | 2024-12-17 - Zoning Confirmation Report - D07-12-24-0103 |
| Planning | 2025-04-07 - Zoning Confirmation Report - D07-12-24-0103 |
| Site Servicing | 2024-09-10 - SERVICING Plan - D07-12-24-0103 |
| Site Servicing | 2024-09-10 - SERVICING Plan - D07-12-24-0103 |
| Site Servicing | 2024-09-10 - SERVICING Plan - D07-12-24-0103 |
| Site Servicing | 2025-09-15 - APPROVED Servicing E15 - D07-12-24-0103 |
| Site Servicing | 2025-09-15 - APPROVED Servicing E14 - D07-12-24-0103 |
| Site Servicing | 2025-09-15 - APPROVED Servicing E13 - D07-12-24-0103 |
| Stormwater Management | 2024-09-10 - Storm Sewer Calculation Sheet - D07-12-24-0103 |
| Stormwater Management | 2024-09-10 - STORM DRAINAGE PLAN - D07-12-24-0103 |
| Stormwater Management | 2024-09-10 - Storm Sewer Calculation Sheet - D07-12-24-0103 |
| Stormwater Management | 2024-08-30 - 22 STORM DRAINAGE PLAN - D07-12-24-0103 |
| Stormwater Management | 2025-04-07 -22 STORM DRAINAGE PLAN - D07-12-24-0103 |
| Stormwater Management | 2025-09-15 - APPROVED Storm Drainage Plan - D07-12-24-0103 |
| Surveying | 2024-09-10 - Survey Plan - 4M-1629 - D07-12-24-0103 |
| Surveying | 2024-09-10 - Survey Plan - 4M1629 - D07-12-24-0103 |
| Transportation Analysis | 2024-09-10 - Transportation Impact Assessment - D07-12-24-0103 |
| Transportation Analysis | 2024-09-10 - Transportation Impact Assessment - D07-12-24-0103 |
| Tree Information and Conservation | 2024-09-10 - Tree Conservation Report - D07-12-24-0103 |
| Tree Information and Conservation | 2024-09-10 - Tree Conservation Report - D07-12-24-01031 |
| Tree Information and Conservation | 2025-04-07 - Fit Plan Tree Canopy Projection REV 5 - D07-12-24-0103 |
| 2024-09-10 - TWSI DETAILS - D07-12-24-0103 |
| 2024-09-10 - TITLE PAGE - D07-12-24-0103 |
| 2024-09-10 - Sanitary Sewer Calculations Sheet - D07-12-24-0103 |
| 2024-09-10 - Private Street - D07-12-24-0103 |
| 2024-09-10 - OVPH4 Stormtech Chamber Specifications - D07-12-24-0103 |
| 2024-09-10 - OV Phase 4 Inlet Grate Calulation - D07-12-24-0103 |
| 2024-09-10 - Letter - Landfill Impact Assessment - D07-12-24-0103 |
| 2024-09-10 - LAMARCHE AVENUE - D07-12-24-0103 |
| 2024-09-10 - GENERAL NOTES - D07-12-24-0103 |
| 2024-09-10 - DETAILS AND TABLE - D07-12-24-0103 |
| 2024-09-10 - DETAILS - D07-12-24-0103 |
| 2024-09-10 - CROSS SECTIONS - D07-12-24-0103 |
| 2024-09-10 - Sanitary Sewer Calculations Sheet - D07-12-24-0103 |
| 2024-09-10 - OVPH4 Stormtech Chamber Specifications - D07-12-24-0103 |
| 2024-09-10 - OV Phase 4 Inlet Grate Calulation - D07-12-24-0103 |
| 2024-08-30 - 20 CROSS SECTIONS - D07-12-24-0103 |
| 2024-08-30 - 17 LAMARCHE AVENUE - D07-12-24-0103 |
| 2024-08-30 - 16 SERVICING 3 - D07-12-24-0103 |
| 2024-08-30 - 15 SERVICING 2 - D07-12-24-0103 |
| 2024-08-30 - 14 SERVICING - D07-12-24-0103 |
| 2024-08-30 - 13 Private Street 5 - D07-12-24-0103 |
| 2024-08-30 - 12 Private Street 4 - D07-12-24-0103 |
| 2024-08-30 - 11 Private Street 3 - D07-12-24-0103 |
| 2024-08-30 - 10 Private Street 2 - D07-12-24-0103 |
| 2024-08-30 - 09 Private Street - D07-12-24-0103 |
| 2024-08-30 - 08 Private Street 1 - D07-12-24-0103 |
| 2024-08-30 - 07 Private Street 1 - D07-12-24-0103 |
| 2024-08-30 - 04 TWSI DETAILS - D07-12-24-0103 |
| 2024-08-30 - 03 DETAILS - D07-12-24-0103 |
| 2024-08-30 - 02 DETAILS AND TABLE - D07-12-24-0103 |
| 2024-08-30 - 01 GENERAL NOTES - D07-12-24-0103 |
| 2025-04-07 -20 CROSS SECTIONS - D07-12-24-0103 |
| 2025-04-07 - Fit Plan_REV 5 - D07-12-24-0103 |
| 2025-04-07 - 9 Private Street 2 - D07-12-24-0103 |
| 2025-04-07 - 8 Private Street 1 - D07-12-24-0103 |
| 2025-04-07 - 7 Private Street 1 - D07-12-24-0103 |
| 2025-04-07 - 6 Private Street 1 - D07-12-24-0103 |
| 2025-04-07 - 3 DETAILS - D07-12-24-0103 |
| 2025-04-07 - 2 DETAILS AND TABLE - D07-12-24-0103 |
| 2025-04-07 - 17 Servicing 3 - D07-12-24-0103 |
| 2025-04-07 - 16 Servicing 4 - D07-12-24-0103 |
| 2025-04-07 - 14 Servicing 1 - D07-12-24-0103 |
| 2025-04-07 - 13 Servicing 2 - D07-12-24-0103 |
| 2025-04-07 - 12 Private Street 5 - D07-12-24-0103 |
| 2025-04-07 - 11 Private Street 4 - D07-12-24-0103 |
| 2025-04-07 - 10 Private Street 3 - D07-12-24-0103 |
| 2025-04-07 - 1 GENERAL NOTES - D07-12-24-0103 |
| 2025-04-07 - 0 TITLE PAGE - D07-12-24-0103 |
| 2025-09-15 - APPROVED Private Street E9 - D07-12-24-0103 |
| 2025-09-15 - APPROVED Private Street E8 - D07-12-24-0103 |
| 2025-09-15 - APPROVED Private Street E7 - D07-12-24-0103 |
| 2025-09-15 - APPROVED Private Street E6 - D07-12-24-0103 |
| 2025-09-15 - APPROVED Private Street E12 - D07-12-24-0103 |
| 2025-09-15 - APPROVED Private Street E11 - D07-12-24-0103 |
| 2025-09-15 - APPROVED Private Street E10 - D07-12-24-0103 |
| 2025-09-15 - APPROVED General Notes - D07-12-24-0103 |
| 2025-09-15 - APPROVED Details & Table - D07-12-24-0103 |
| 2025-09-15 - APPROVED Details - D07-12-24-0103 |
| 2025-09-15 - APPROVED Cross Sections - D07-12-24-0103 |

