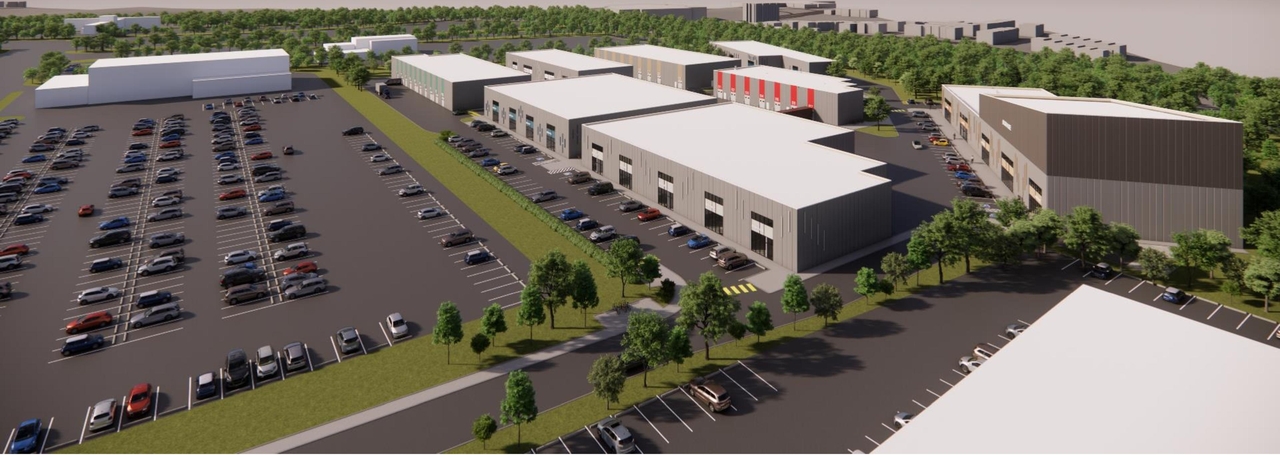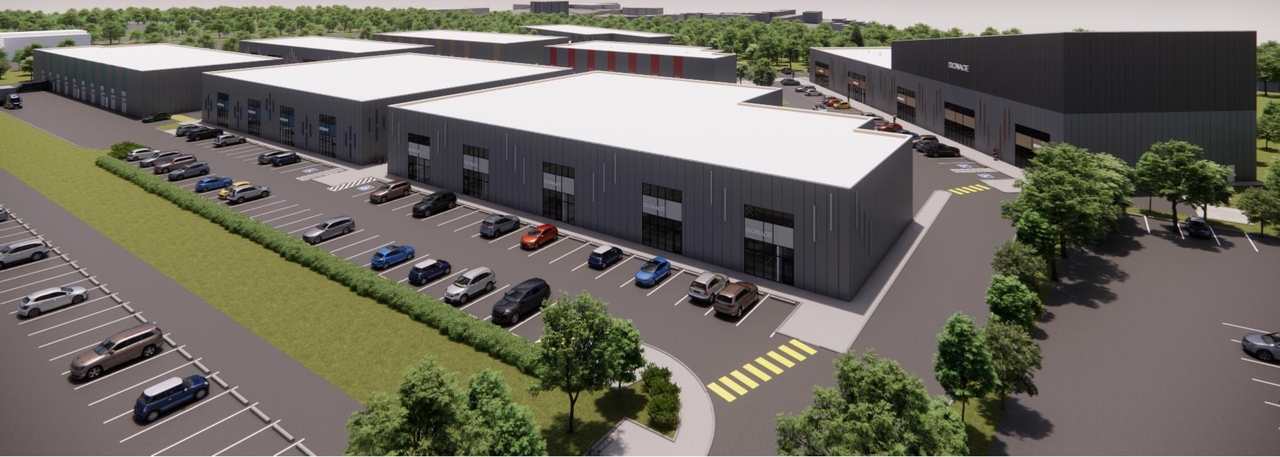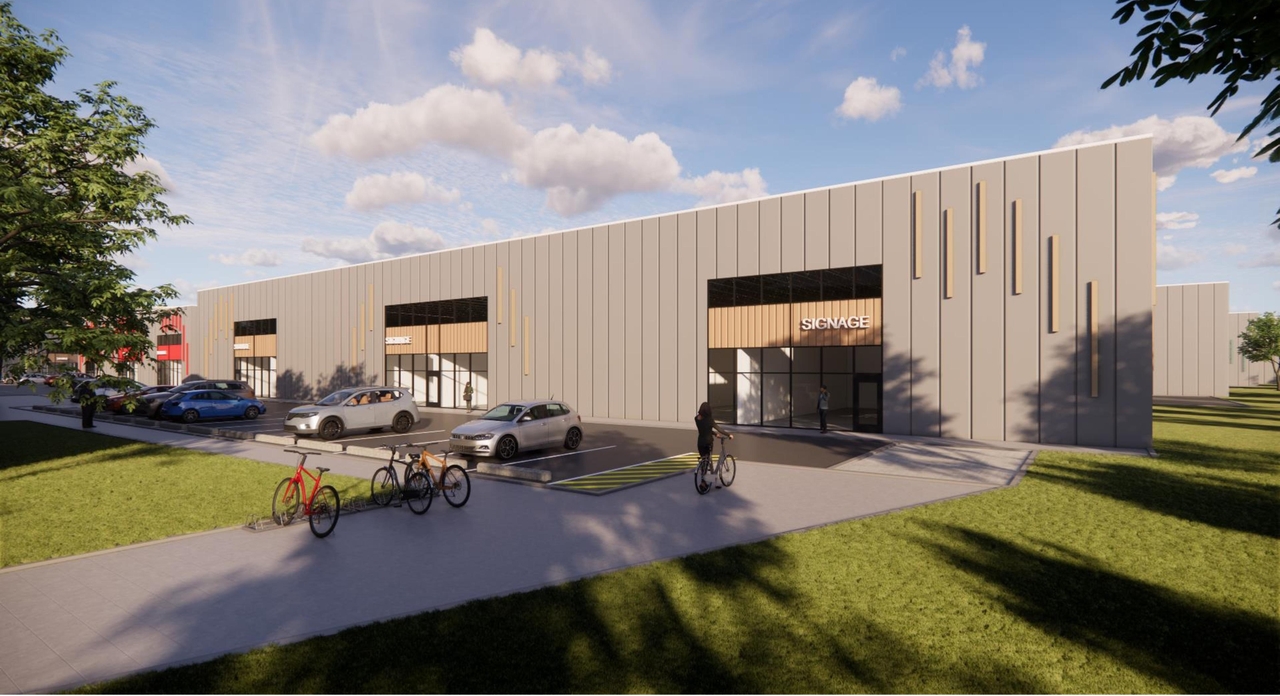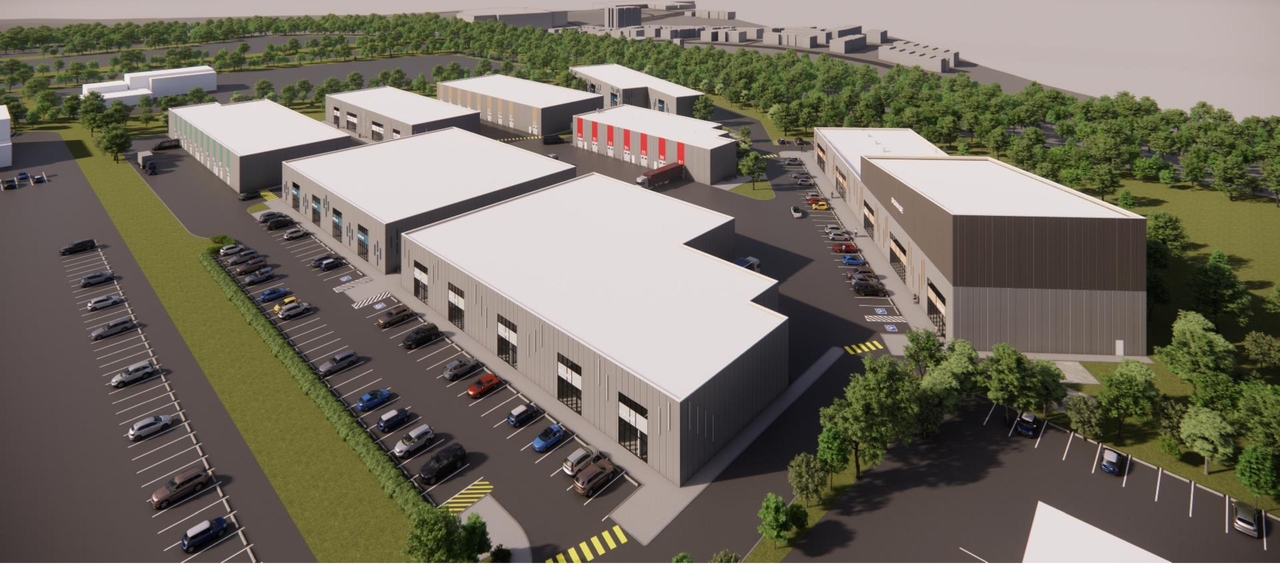1319 Johnston Rd. (D07-12-24-0096) #
Summary #
| Application Status | Post Approval |
| Review Status | Request for Agreement Received |
| Description | A Site Plan Control application to construct a light industrial complex consisting of 8, 3-storey (17.8 metre) buildings with a cumulative gross floor area of 14,484 square metres. A surface parking lot containing 188 parking spaces is proposed along with 63 loading spaces. |
| Ward | Ward 10 - Jessica Bradley |
| Date Initiated | 2024-08-27 |
| Last Updated | 2024-12-04 |
Renders #
Location #
Select a marker to view the address.



