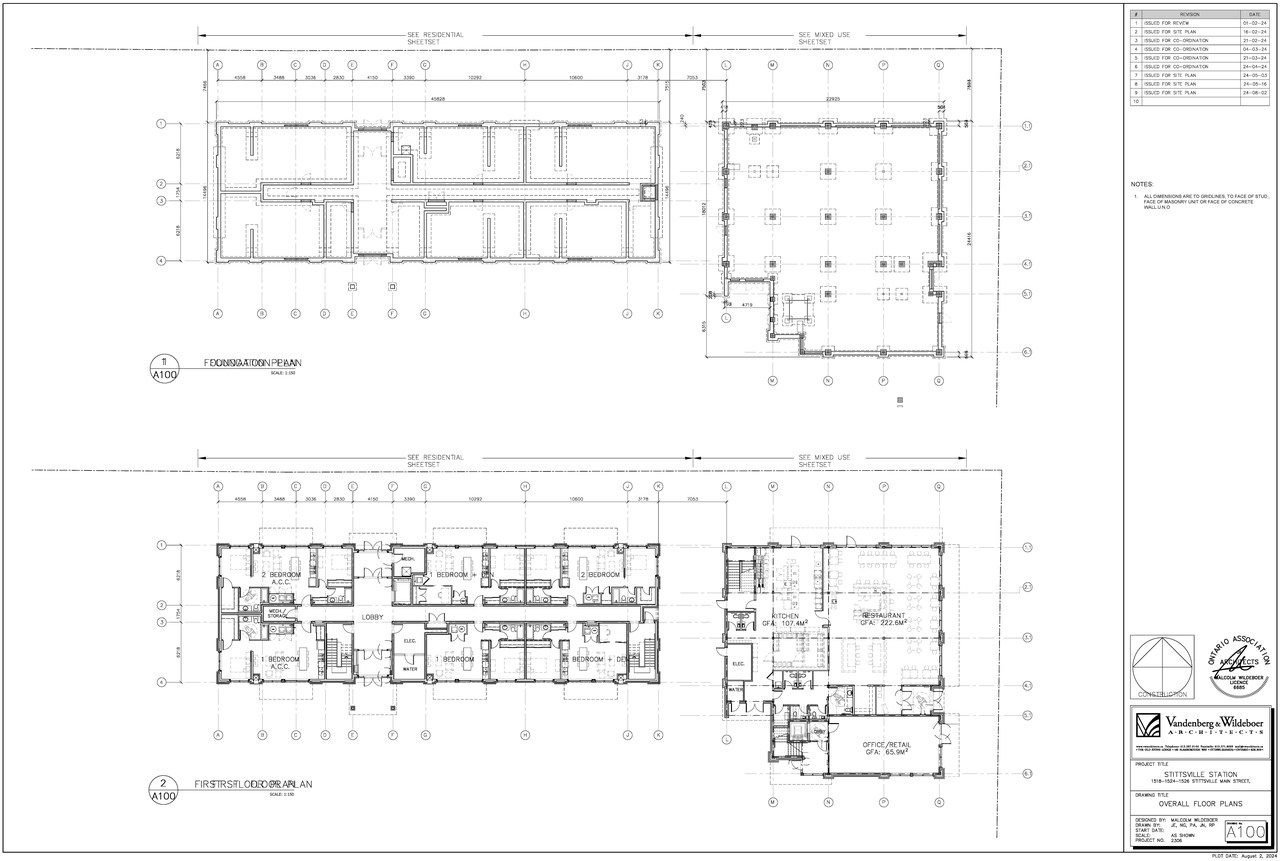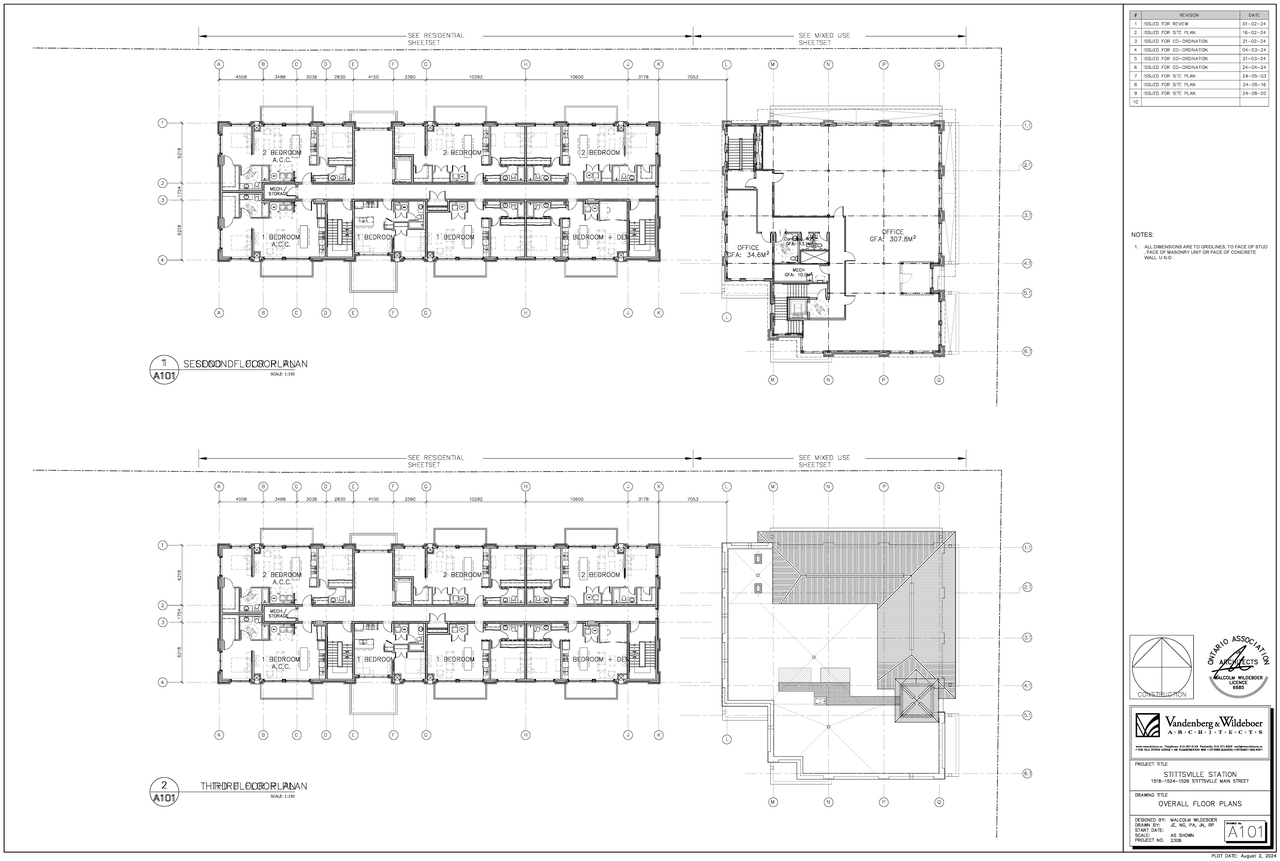| Application Summary | 2024-09-16 - Application Summary - D07-12-24-0093 |
| Architectural Plans | 2024-08-26 - Site Plan - D07-12-24-0093 |
| Architectural Plans | 2024-08-26 - Draft R-Plan - D07-12-24-0093 |
| Architectural Plans | 2024-08-26 - Construction Management Plan - D07-12-24-0093 |
| Architectural Plans | 2024-08-26 - Building Elevations - D07-12-24-0093 |
| Architectural Plans | 2024-12-11 - Architectural Plans - D07-12-24-0093 |
| Architectural Plans | 2025-01-28 - APPROVED Site Plan - D07-12-24-0093 |
| Architectural Plans | 2025-01-28 - APPROVED Elevations - D07-12-24-0093 |
| Civil Engineering Report | 2024-08-26 - Civil Drawings - D07-12-24-0093 |
| Design Brief | 2024-08-26 - Architectural Design Brief - D07-12-24-0093 |
| Electrical Plan | 2024-08-26 - Site Lighting Plan - D07-12-24-0093 |
| Electrical Plan | 2024-12-11 - Lighting Plan - D07-12-24-0093 |
| Environmental | 2024-08-26 - Phase II ESA - D07-12-24-0093 |
| Environmental | 2024-08-26 - Phase I ESA - D07-12-24-0093 |
| Environmental | 2024-12-19 - APPROVED Phase II ESA - D07-12-24-0093 |
| Environmental | 2024-12-19 - APPROVED Phase I ESA - D07-12-24-0093 |
| Environmental | 2024-12-19 - APPROVED Environmental Impact Study - D07-12-24-0093 |
| Floor Plan | 2024-08-26 - Floor Plans - D07-12-24-0093 |
| Geotechnical Report | 2024-08-26 - Geotechnical Investigation - D07-12-24-0093 |
| Geotechnical Report | 2024-12-11 - Grading and Drainage Plan - D07-12-24-0093 |
| Geotechnical Report | 2024-12-11 - Geotechnical Investigation - D07-12-24-0093 |
| Geotechnical Report | 2024-12-19 - APPROVED Landscape Plan Soil Volume Data Layer - D07-12-24-0093 |
| Geotechnical Report | 2025-01-28 - APPROVED Landscape Plan Soil Volume Data - D07-12-24-0093 |
| Geotechnical Report | 2025-01-28 - APPROVED Grading and Drainage Plan - D07-12-24-0093 |
| Landscape Plan | 2024-08-26 - Landscape Plan - D07-12-24-0093 |
| Landscape Plan | 2024-12-11 - Landscape Plans - D07-12-24-0093 |
| Landscape Plan | 2024-12-19 - APPROVED Landscape Details - D07-21-24-0093 |
| Landscape Plan | 2025-01-28 - APPROVED Landscape Plan - D07-12-24-0093 |
| Landscape Plan | 2025-01-28 - APPROVED Landscape Details - D07-12-24-0093 |
| Noise Study | 2024-08-26 - Noise Addendum Letter - D07-12-24-0093 |
| Noise Study | 2024-12-11 - Noise Impact Study Update - D07-12-24-0093 |
| Noise Study | 2024-12-19 - APPROVED Noise Impact Study - D07-12-24-0093 |
| Planning | 2024-09-13 - Zoning Confirmation Report - D07-12-24-0093 |
| Site Servicing | 2024-08-26 - Servicing Report - D07-12-24-0093 |
| Site Servicing | 2024-12-11 - Site Servicing, Sediment & Erosion Control Plan - D07-12-24-0093 |
| Site Servicing | 2024-12-11 - Servicing and SWM Report - D07-12-24-0093 |
| Site Servicing | 2025-01-28 - APPROVED Site Servicing Sediment & Erosion Control Plan - D07-12-24-0093 |
| Surveying | 2024-08-26 - Topo Survey - D07-12-24-0093 |
| Transportation Analysis | 2024-12-19 - APPROVED TIA Memo - D07-12-24-0093 |
| Tree Information and Conservation | 2024-08-26 - Tree Conservation Report - D07-12-24-0093 |
| Tree Information and Conservation | 2024-12-19 - APPROVED Tree Conservation Plan - D07-12-24-0093 |
| 2024-08-26 - Turning Templates - D07-12-24-0093 |
| 2024-08-26 - Heritage Impact Assessment - D07-12-24-0093 |
| 2024-08-26 - Garbage and Fence Details - D07-12-24-0093 |
| 2024-08-26 - CILP Calculation - D07-12-24-0093 |
| 2024-12-11 - Health Ecological Risk Assessment - D07-12-24-0093 |
| 2024-12-19 - APPROVED Heritage Impact Assessment - D07-12-24-0093 |
| 2024-12-19 - APPROVED Garbage Gate and Fence Details - D07-12-24-0093 |
| 2024-12-19 - APPROVED Delegated Authority Report - D07-12-24-0093 |

