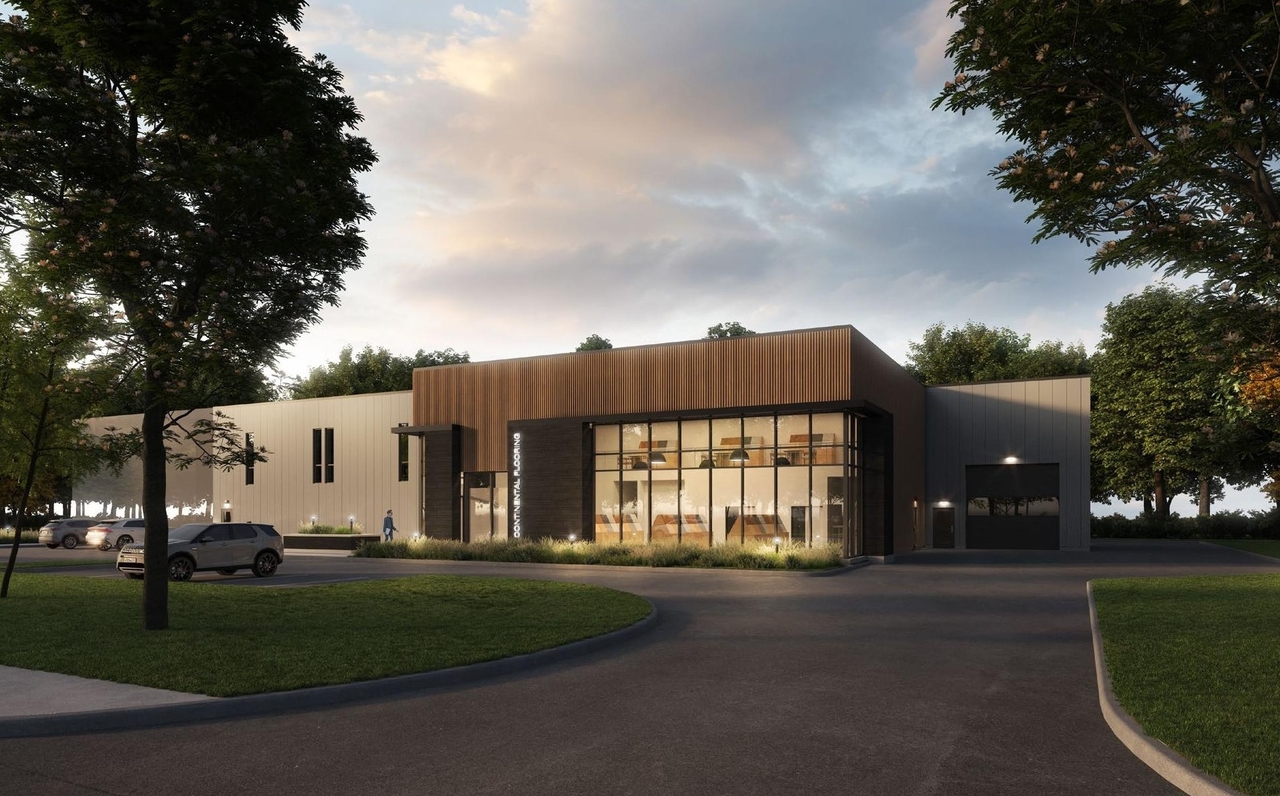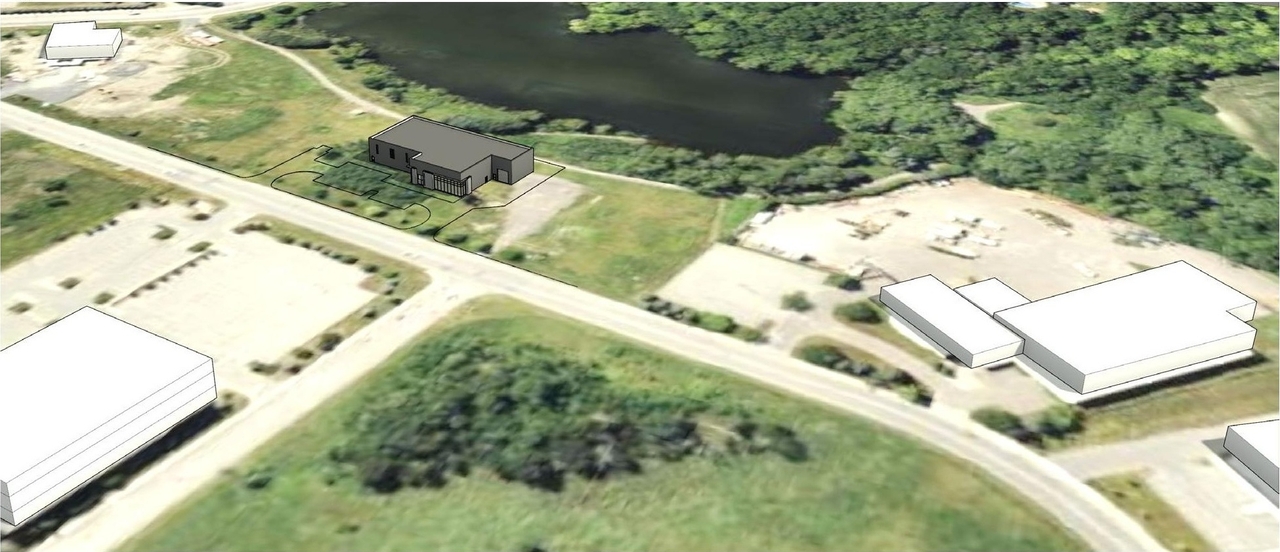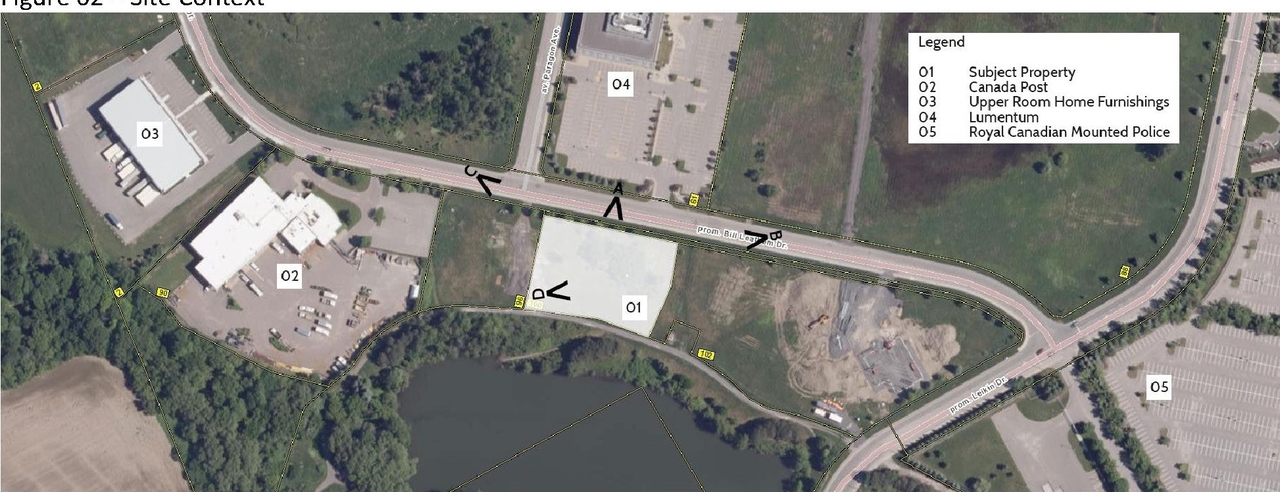100 Bill Leathem Dr. (D07-12-24-0092)#
Summary#
| Application Status | Inactive |
| Review Status | Signed Letter of Undertaking Received |
| Description | A Site Plan Control application to facilitate the development of a two-storey, 1,531 square metre office and warehouse building for a flooring business. The development will include 22 surface parking spaces. |
| Ward | Ward 24 - Wilson Lo |
| Date Initiated | 2024-08-26 |
| Last Updated | 2025-10-10 |
Renders#
Location#
Select a marker to view the address.


