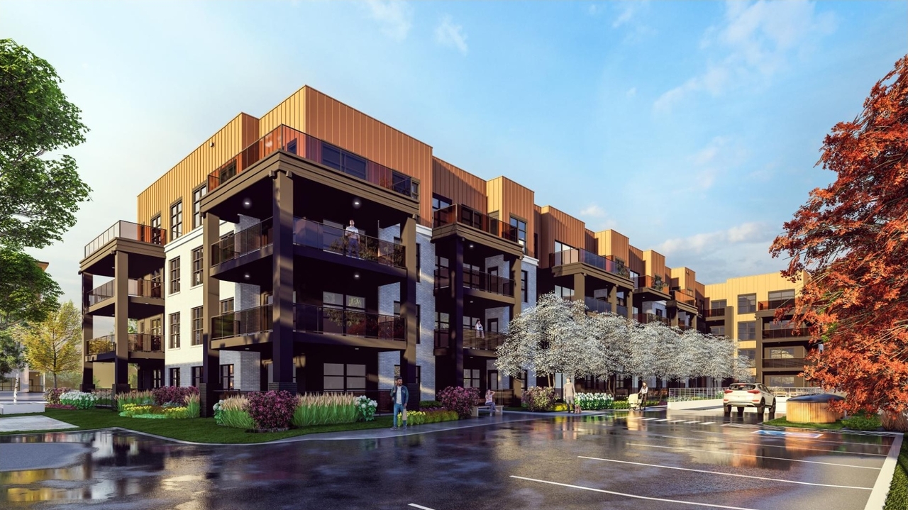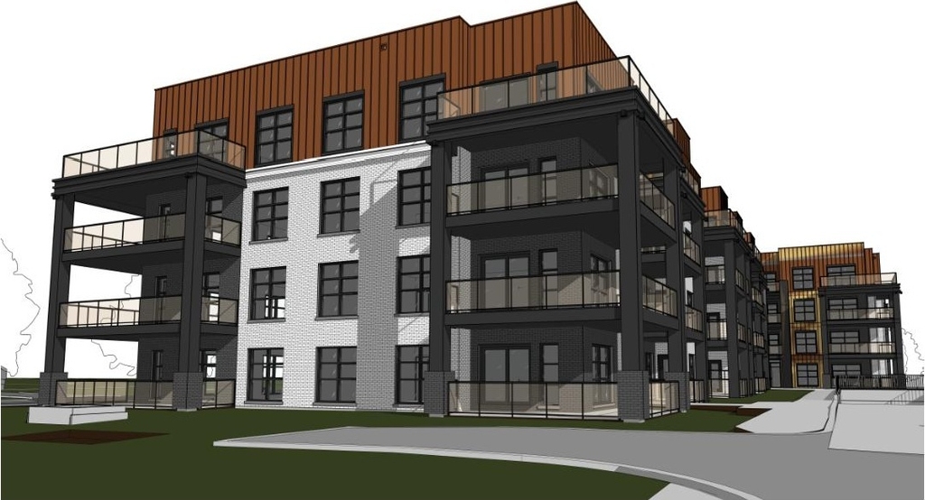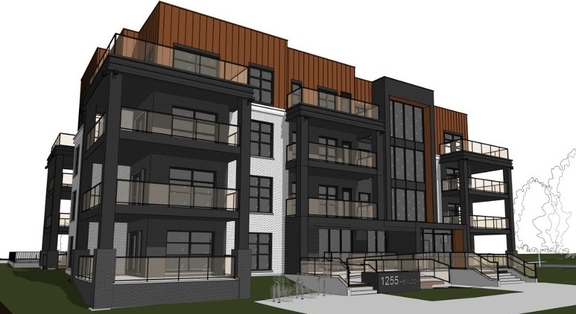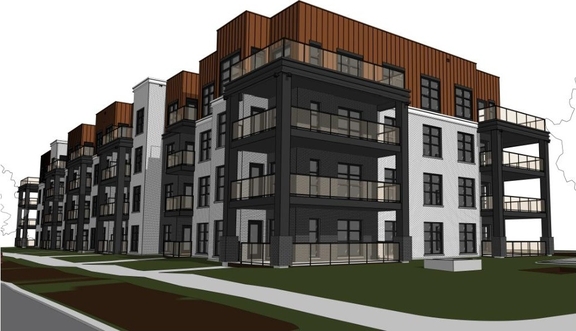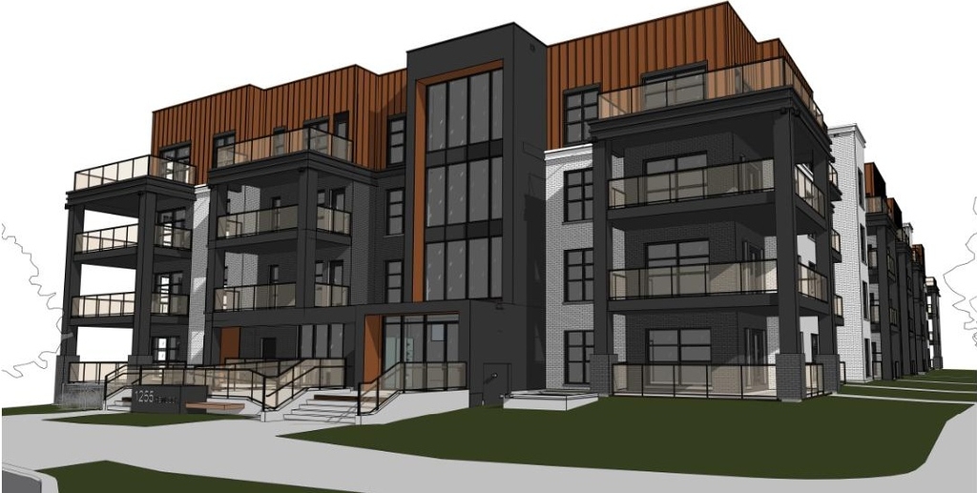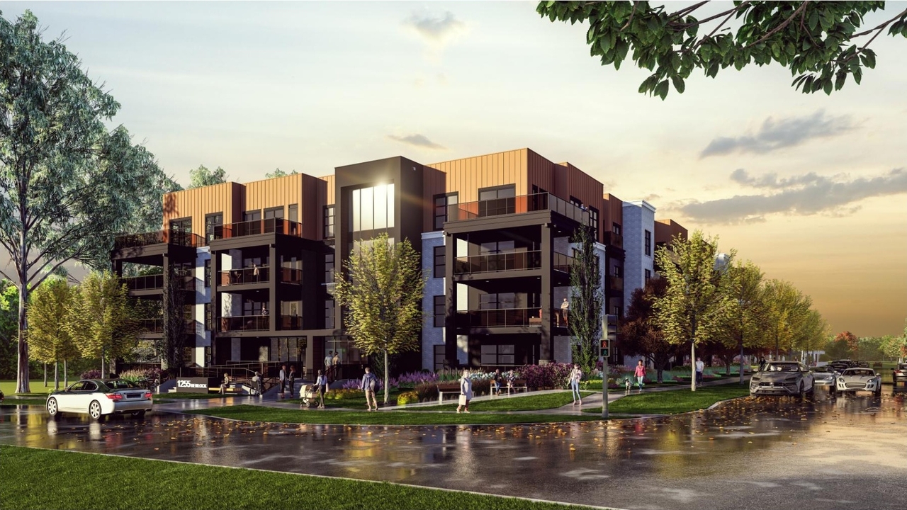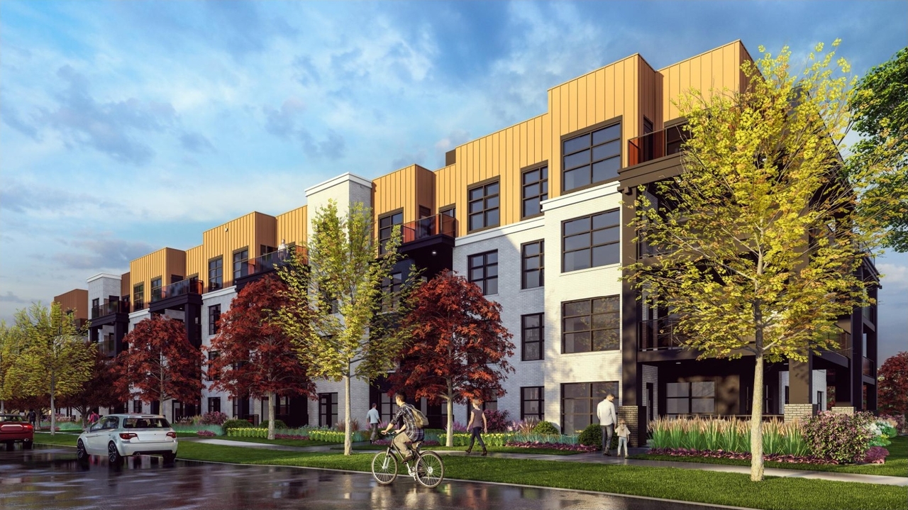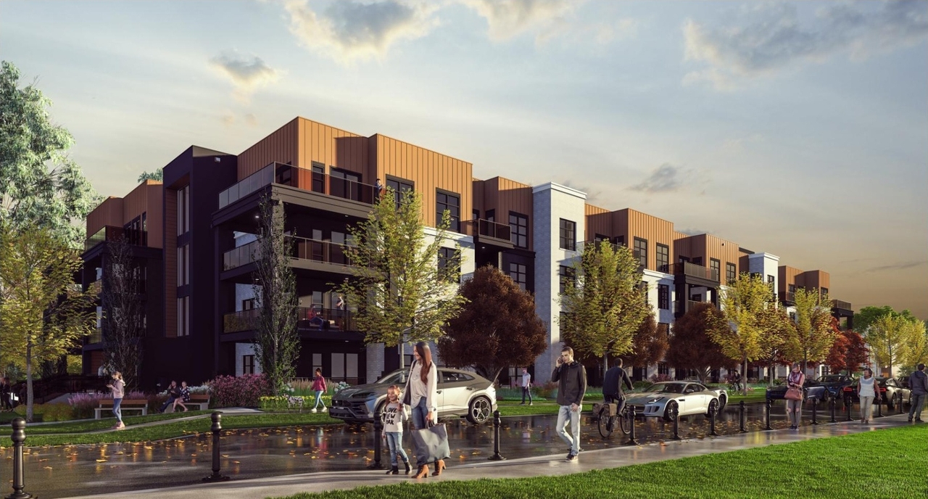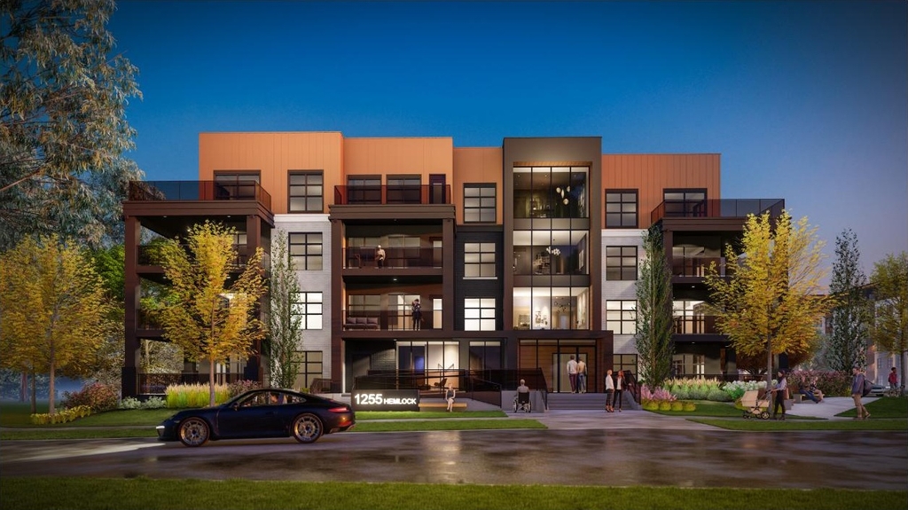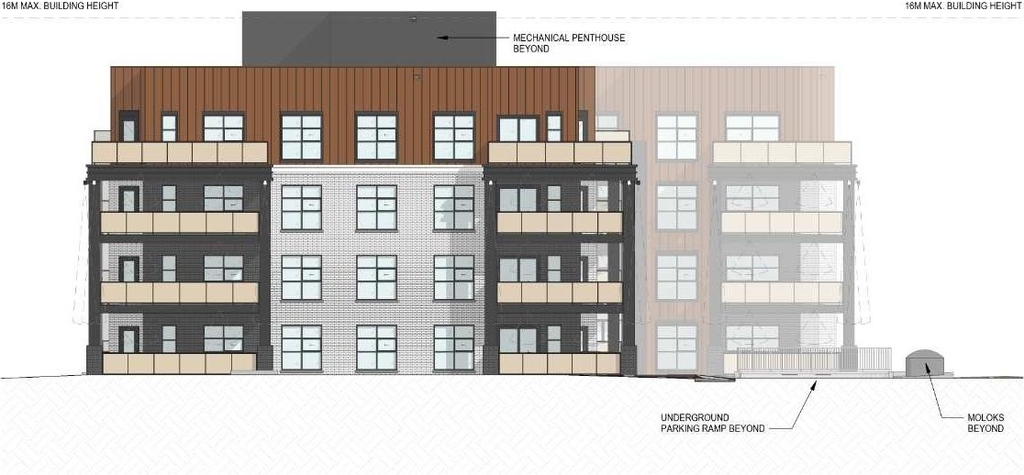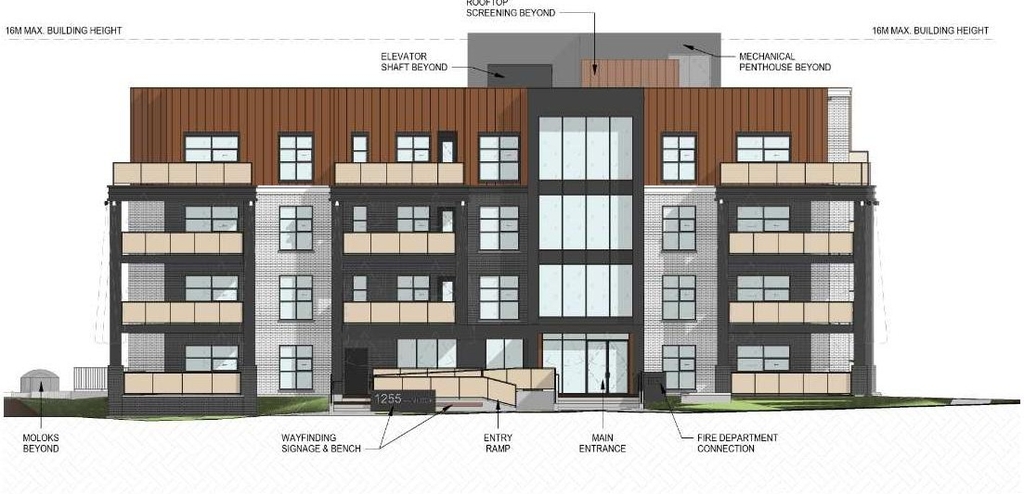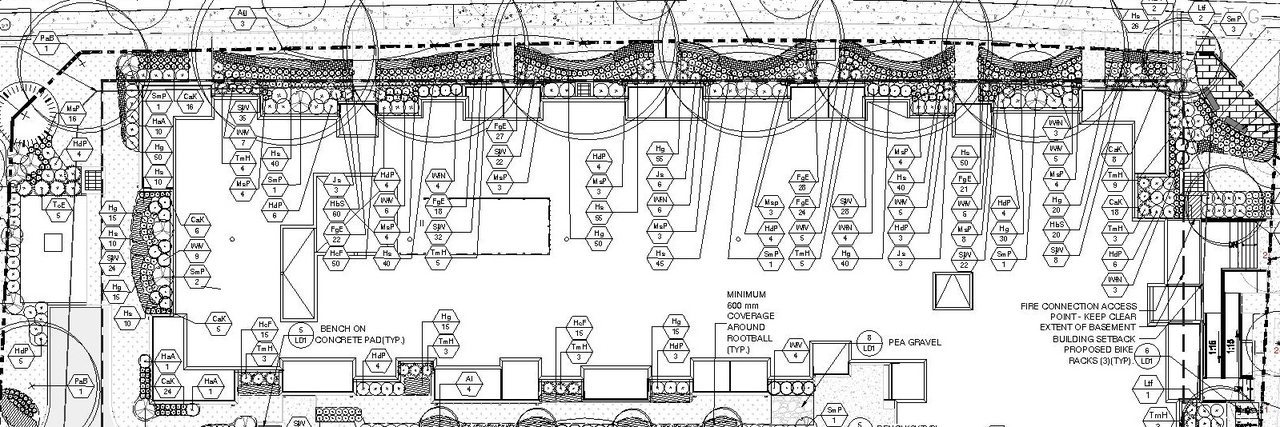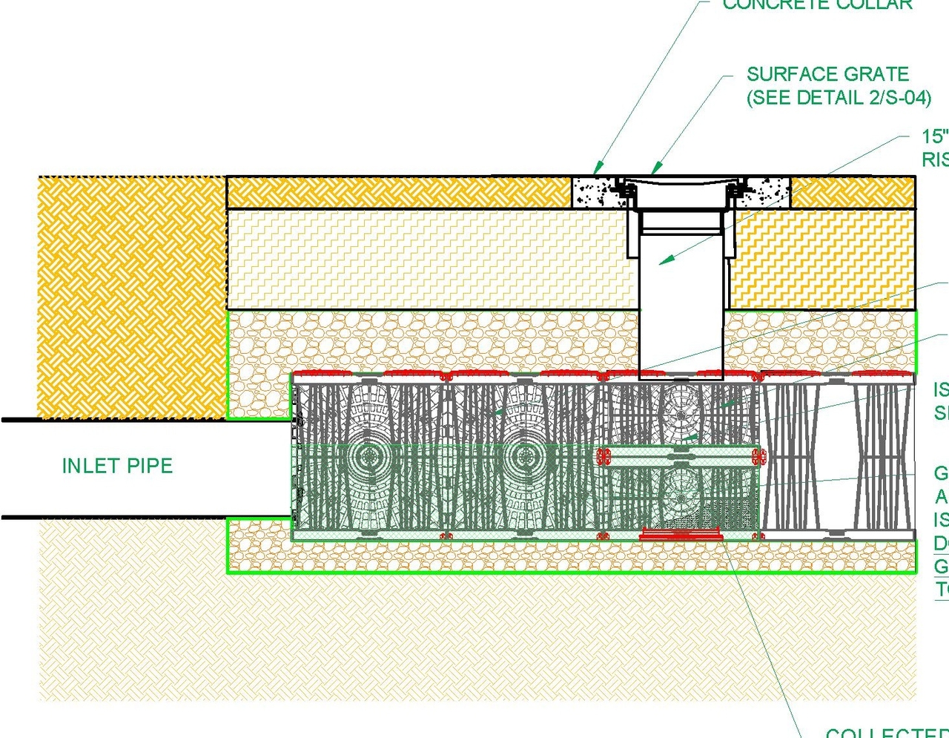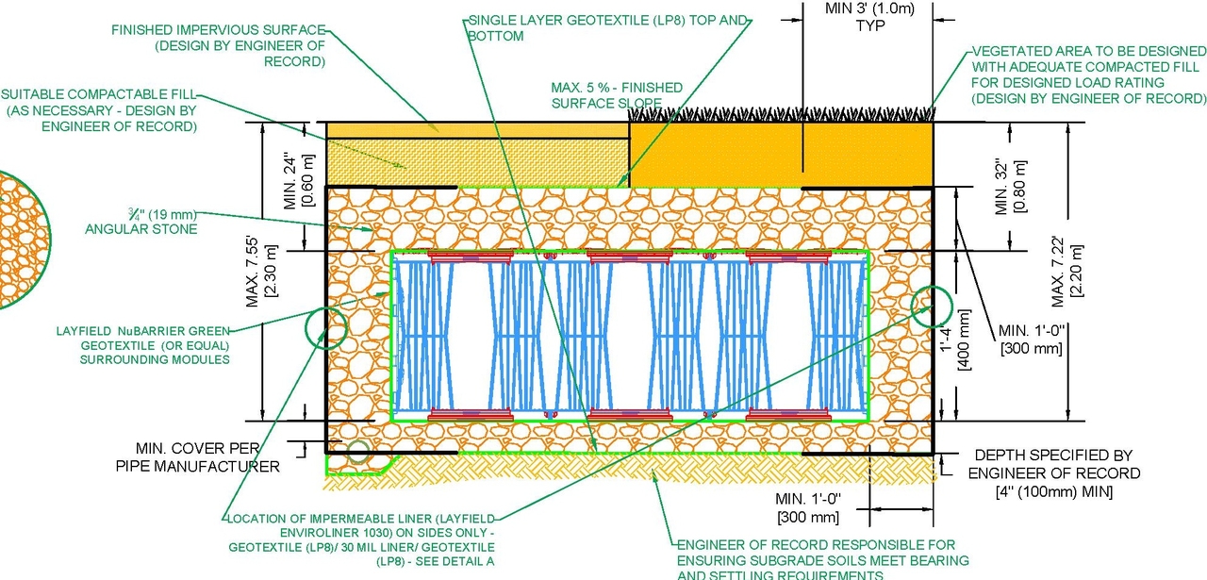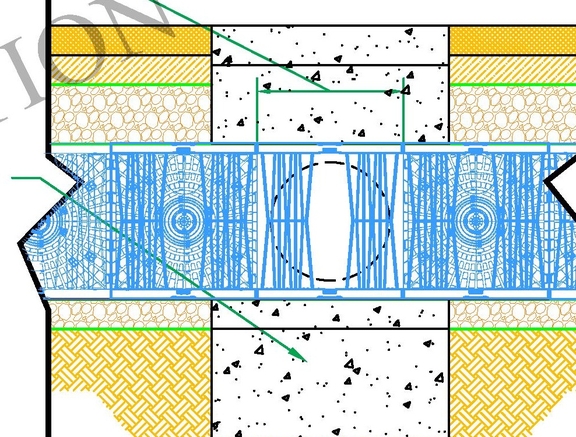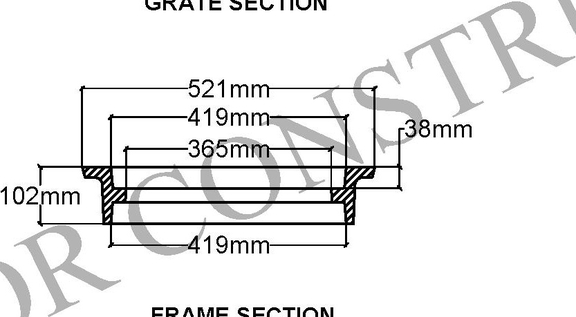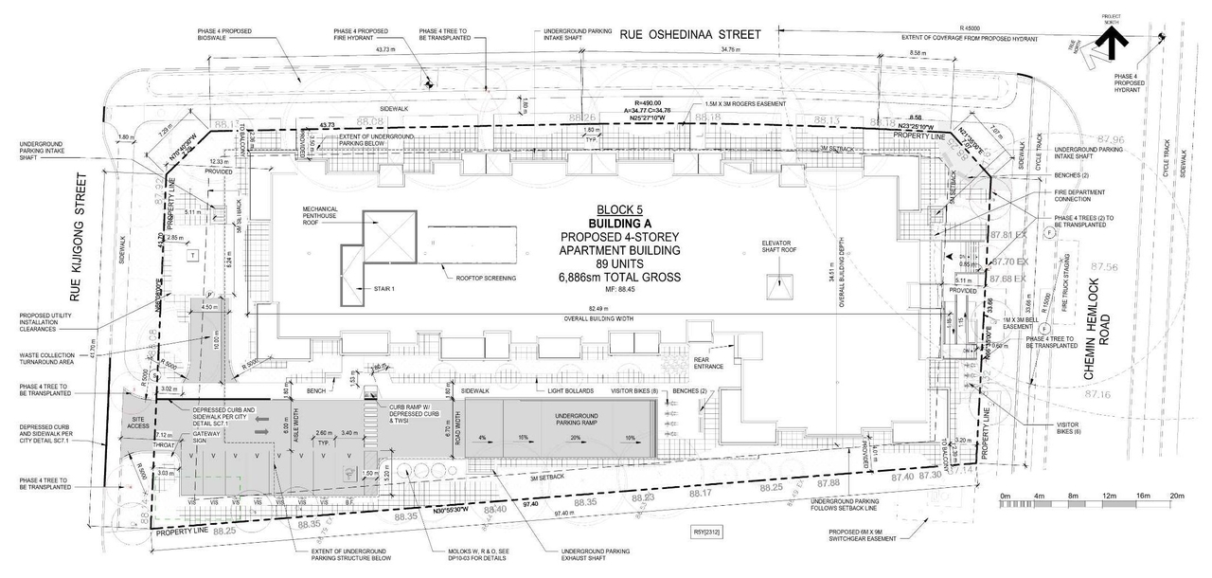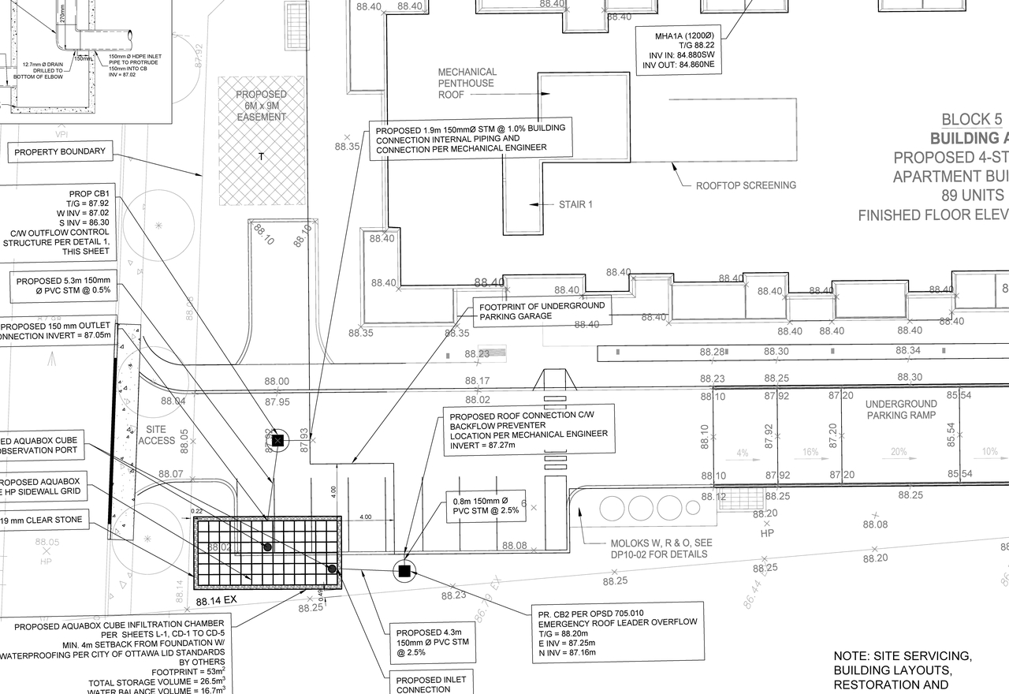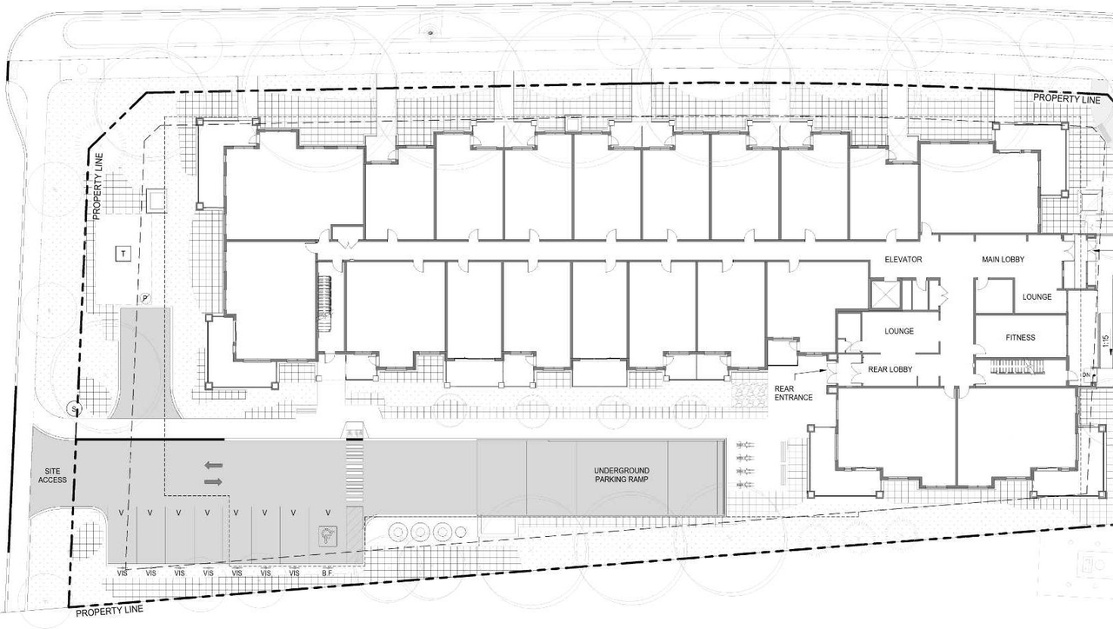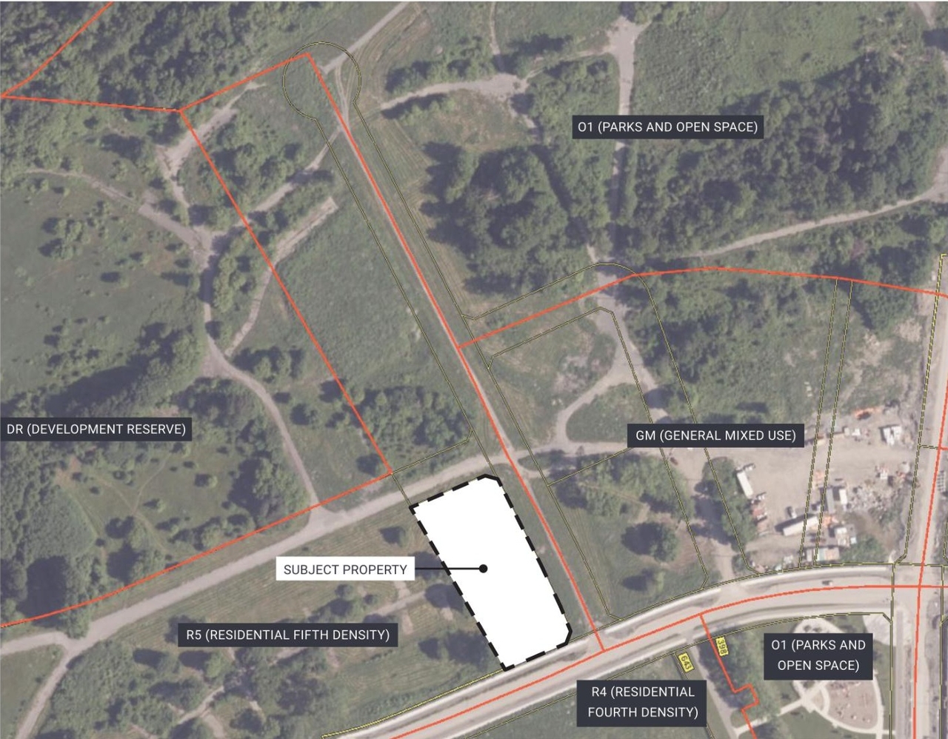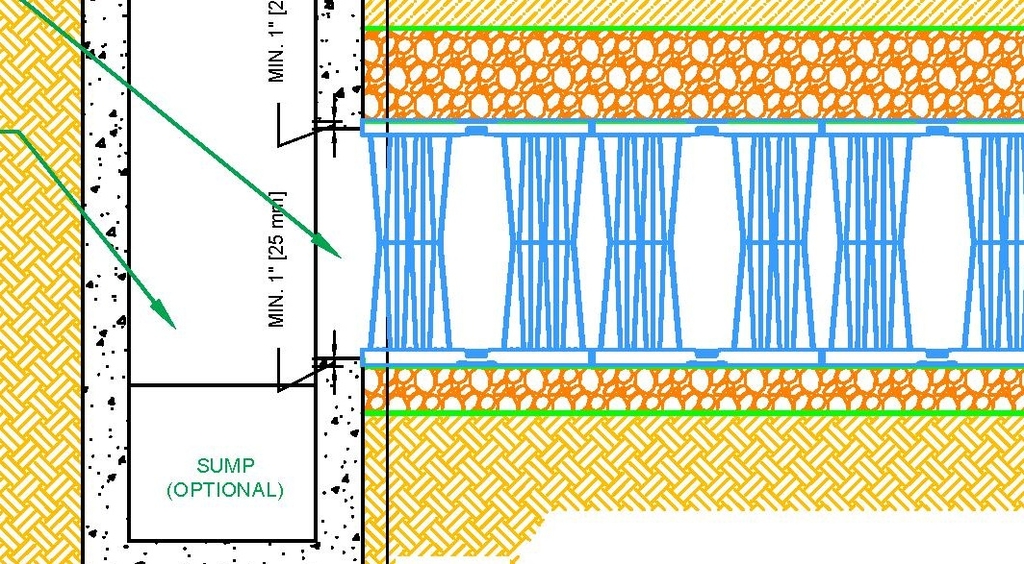| Application Summary | 2024-09-16 - Application Summary - D07-12-24-0090 |
| Application Summary | 2024-09-16 - Application Summary - D07-12-24-00901 |
| Architectural Plans | 2024-08-21 - Site Plan - Roof Level - D07-12-24-0090 |
| Architectural Plans | 2024-08-21 - Architectural Drawings - D07-12-24-0090 |
| Architectural Plans | 2024-08-21 - Architectural Amenity Area Plan - D07-12-24-0090 |
| Architectural Plans | 2024-10-31 - Site Plan Context and Statistics - D07-12-24-0090 |
| Architectural Plans | 2024-10-31 - Sediment and Erosion Control Plan - D07-12-24-0090 |
| Architectural Plans | 2024-10-31 - Removals Plan - D07-12-24-0090 |
| Architectural Plans | 2024-10-31 - General Plan of Services - D07-12-24-0090 |
| Architectural Plans | 2024-10-31 - Enlarged Plans Bicycle Site Details - D07-12-24-0090 |
| Architectural Plans | 2024-10-31 - Elevations - D07-12-24-0090 |
| Architectural Plans | 2024-11-25 - West and South Elevations - D07-12-24-0090 |
| Architectural Plans | 2024-11-25 - Site Plan Context and Statistics - D07-12-24-0090 |
| Architectural Plans | 2024-11-25 - Sediment and Erosion Control Plan - D07-12-24-0090 |
| Architectural Plans | 2024-11-25 - Removals Plan - D07-12-24-0090 |
| Architectural Plans | 2024-11-25 - General Plan of Services Site Servicing Plan - D07-12-24-0090 |
| Architectural Plans | 2024-11-25 - East and North Elevations - D07-12-24-0090 |
| Architectural Plans | 2024-11-25 - Enlarged Plans Bicycle Site Details - D07-12-24-0090 |
| Architectural Plans | 2025-09-22 - APPROVED Site Plan Context and Statistics - D07-12-24-0090 |
| Architectural Plans | 2025-09-22 - APPROVED Sediment and Erosion Control Plan - D07-12-24-0090 |
| Architectural Plans | 2025-09-22 - APPROVED Removals Plan - D07-12-24-0090 |
| Architectural Plans | 2025-09-22 - APPROVED General Plan of Services Site Servicing Plan - D07-12-24-0090 |
| Architectural Plans | 2025-09-22 - APPROVED Enlarged Plans Bicycle Site Details - D07-12-24-0090 |
| Architectural Plans | 2025-09-22 - APPROVED East and North Elevations - D07-12-24-0090 |
| Architectural Plans | 2025-09 -23 - REVISED Site Plan Approval Report - D07-12-24-0090 |
| Architectural Plans | 2025-09 -23 - APPROVED Site Plan - D07-12-24-0090 |
| Architectural Plans | 2025-09 -23 - APPROVED Sediment & Erosion Control Plan - D07-12-24-0090 |
| Architectural Plans | 2025-09 -23 - APPROVED Removals Plan - D07-12-24-0090 |
| Architectural Plans | 2025-09 -23 - APPROVED General Plan of Services - D07-12-24-0090 |
| Architectural Plans | 2025-09 -23 - APPROVED Elevation Drawings - D07-12-24-0090 |
| Architectural Plans | 2025-09 -23 - APPROVED Amenity Area Plan - D07-12-24-0090 |
| Civil Engineering Report | 2024-08-21 - Civil Engineering Drawings - D07-12-24-0090 |
| Design Brief | 2024-08-21 - Design Brief - D07-12-24-0090 |
| Design Brief | 2024-10-31 - Infiltration Facility Design Drawings - D07-12-24-0090 |
| Environmental | 2024-08-21 - Phase Two Environmental Site Assessment - D07-12-24-0090 |
| Environmental | 2024-08-21 - Phase One Environmental Site Assessment - D07-12-24-0090 |
| Environmental | 2024-08-21 - Environmental Noise - D07-12-24-0090 |
| Geotechnical Report | 2024-08-21 - Geotechnical Report - D07-12-24-0090 |
| Geotechnical Report | 2024-08-21 - Geotechnical Investigation - D07-12-24-0090 |
| Geotechnical Report | 2024-10-31 - Grading Plan - D07-12-24-0090 |
| Geotechnical Report | 2024-11-25 - Grading Plan - D07-12-24-0090 |
| Geotechnical Report | 2025-09-22 - APPROVED Grading Plan - D07-12-24-0090 |
| Geotechnical Report | 2025-09 -23 - APPROVED Grading Plan - D07-12-24-0090 |
| Landscape Plan | 2024-08-21 - Landscape Plan - D07-12-24-0090 |
| Landscape Plan | 2024-10-31 - Landscape Plans - D07-12-24-0090 |
| Landscape Plan | 2024-11-25 - Landscape Plan - D07-12-24-0090 |
| Landscape Plan | 2025-09-22 - APPROVED Landscape Plan - D07-12-24-0090 |
| Landscape Plan | 2025-09 -23 - APPROVED Landscape Plan - D07-12-24-0090 |
| Site Servicing | 2024-08-21 - Servicing Brief - D07-12-24-0090 |
| Site Servicing | 2024-10-31 - Servicing Brief - D07-12-24-0090 |
| Site Servicing | 2024-11-25 - Servicing Brief - D07-12-24-0090 |
| Site Servicing | 2025-09 -23 - APPROVED Servicing Brief - D07-12-24-0090 |
| Stormwater Management | 2024-08-21 - Stormwater Management Infiltration Design Memo - D07-12-24-0090 |
| Stormwater Management | 2024-10-31 - Storm Drainage Area Plan - D07-12-24-0090 |
| Stormwater Management | 2024-11-25 - Stormwater Management Infiltration Facility Design - D07-12-24-0090 |
| Stormwater Management | 2024-11-25 - Storm Drainage Area Plan - D07-12-24-0090 |
| Stormwater Management | 2025-09-22 - APPROVED Stormwater Management Infiltration Facility Design - D07-12-24-0090 |
| Stormwater Management | 2025-09-22 - APPROVED Storm Drainage Area Plan - D07-12-24-0090 |
| Stormwater Management | 2025-09 -23 - APPROVED Storm Drainage Area Plan - D07-12-24-0090 |
| 2024-08-21- Grading Letter to supplement Geotechnical Investigation Report - D07-12-24-0090 |
| 2024-08-21 - Typical Footing - D07-12-24-0090 |
| 2024-08-21 - Slope Stability Report - D07-12-24-0090 |
| 2024-08-21 - Slope Stability Assessment Report -D07-12-24-0090 |
| 2024-08-21 - Infiltration Facility LID Drawings - D07-12-24-0090 |
| 2024-08-21 - Copper Penny Sample Photos - D07-12-24-0090 |
| 2024-08-21 - CLC Acknowledgement and Permission Letter - D07-12-24-0090 |
| 2024-10-31 - Notes and Legend - D07-12-24-0090 |
| 2024-11-25 - Notes and Legend - D07-12-234-0090 |
| 2024-02-05 - Delegated Authority Report SIGNED - D07-12-24-0090 |
| 2025-09-22 - APPROVED Notes and Legend - D07-12-234-0090 |
| 2025-09 -23 - APPROVED Notes and Legend - D07-12-234-0090 |
