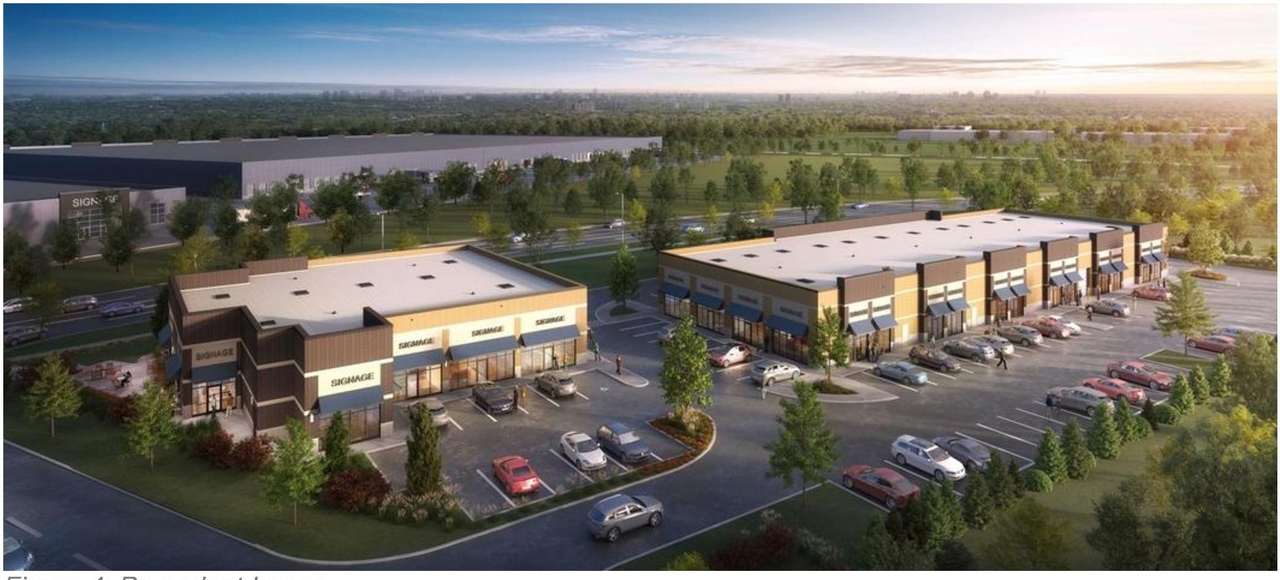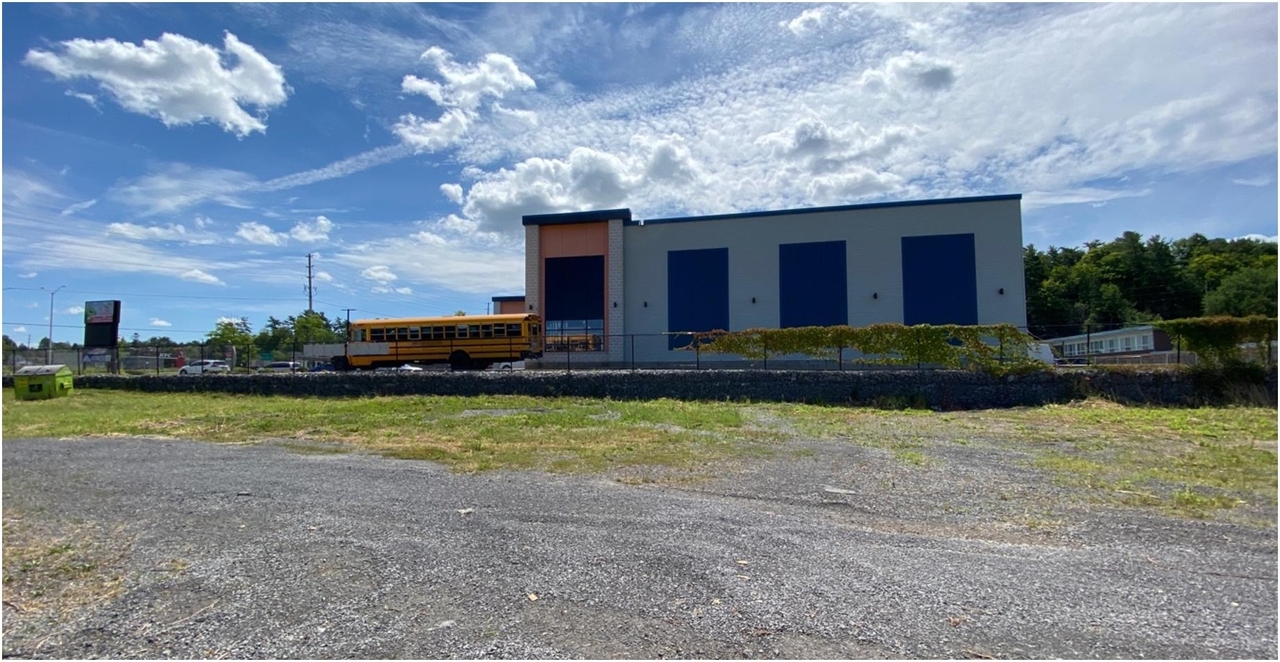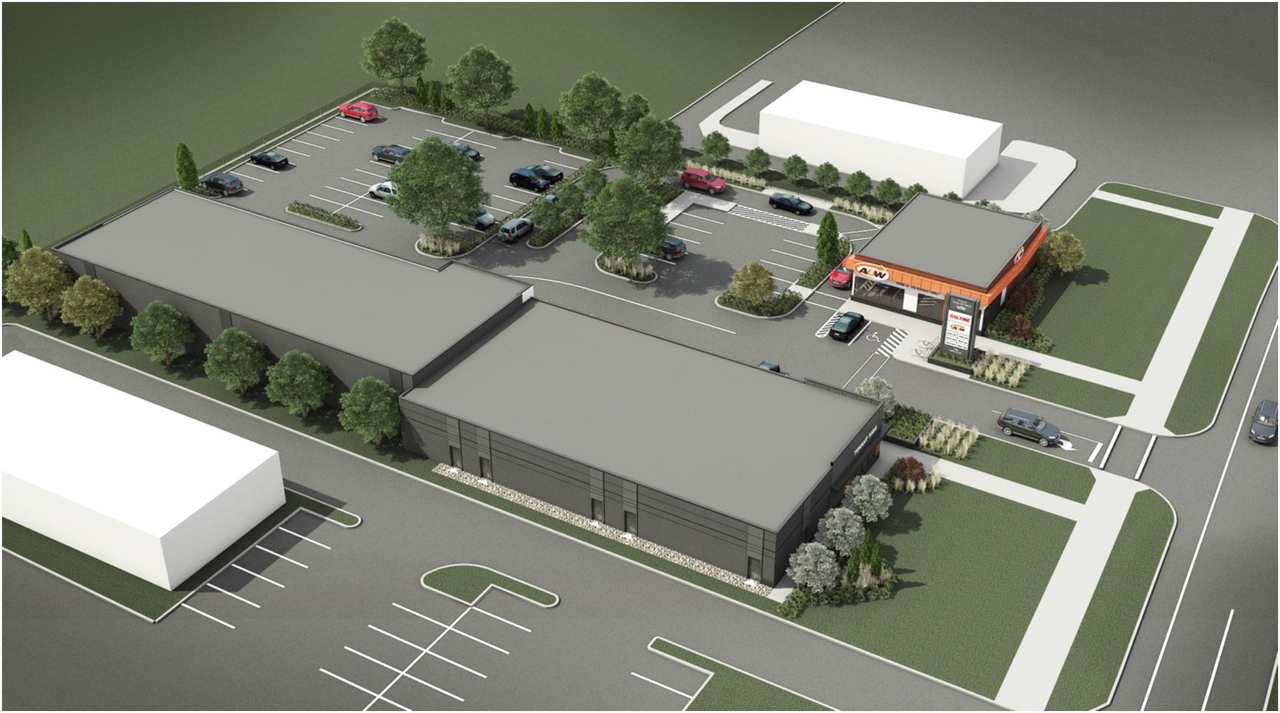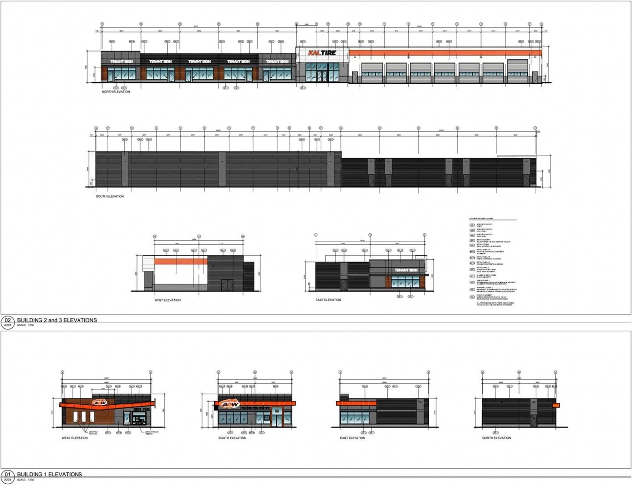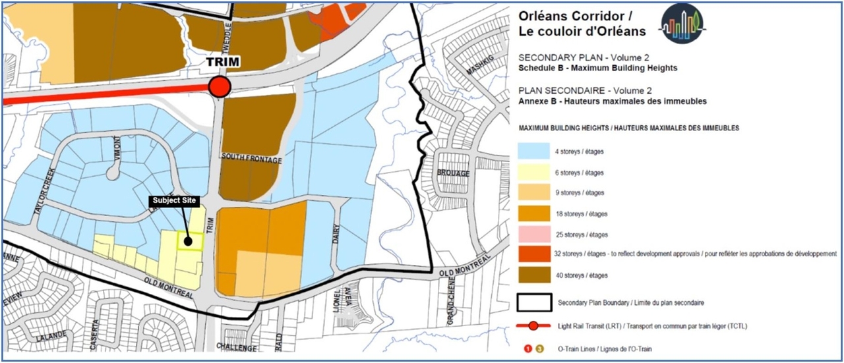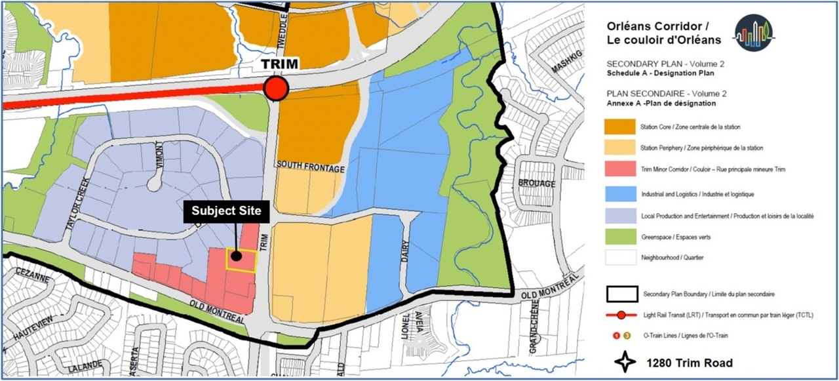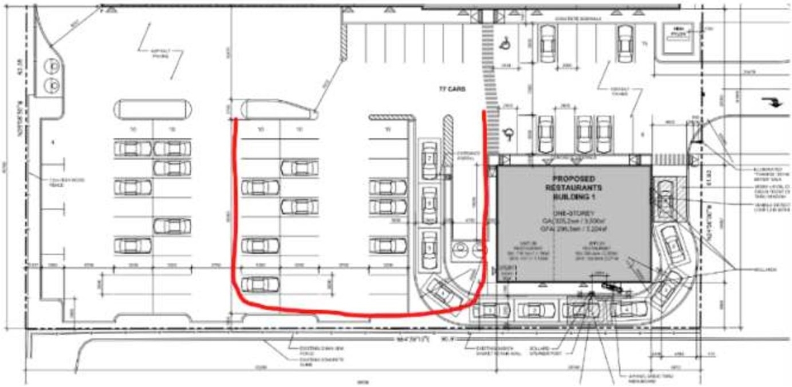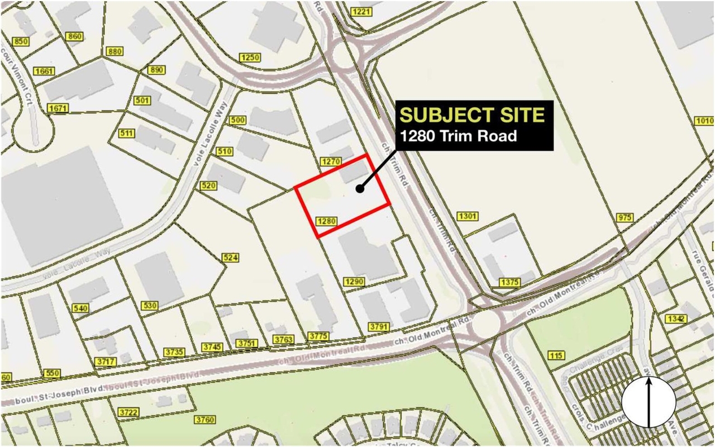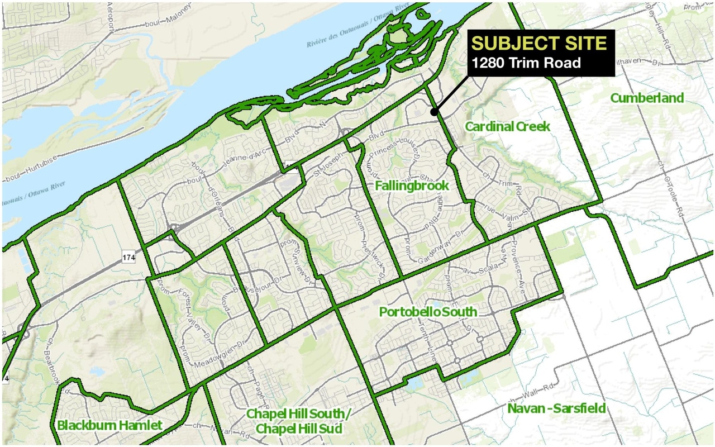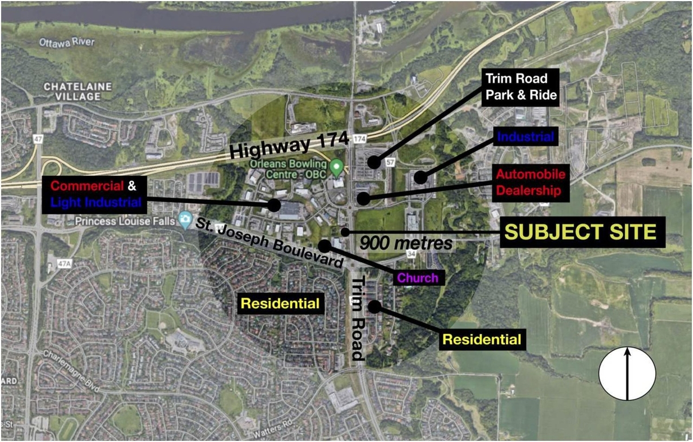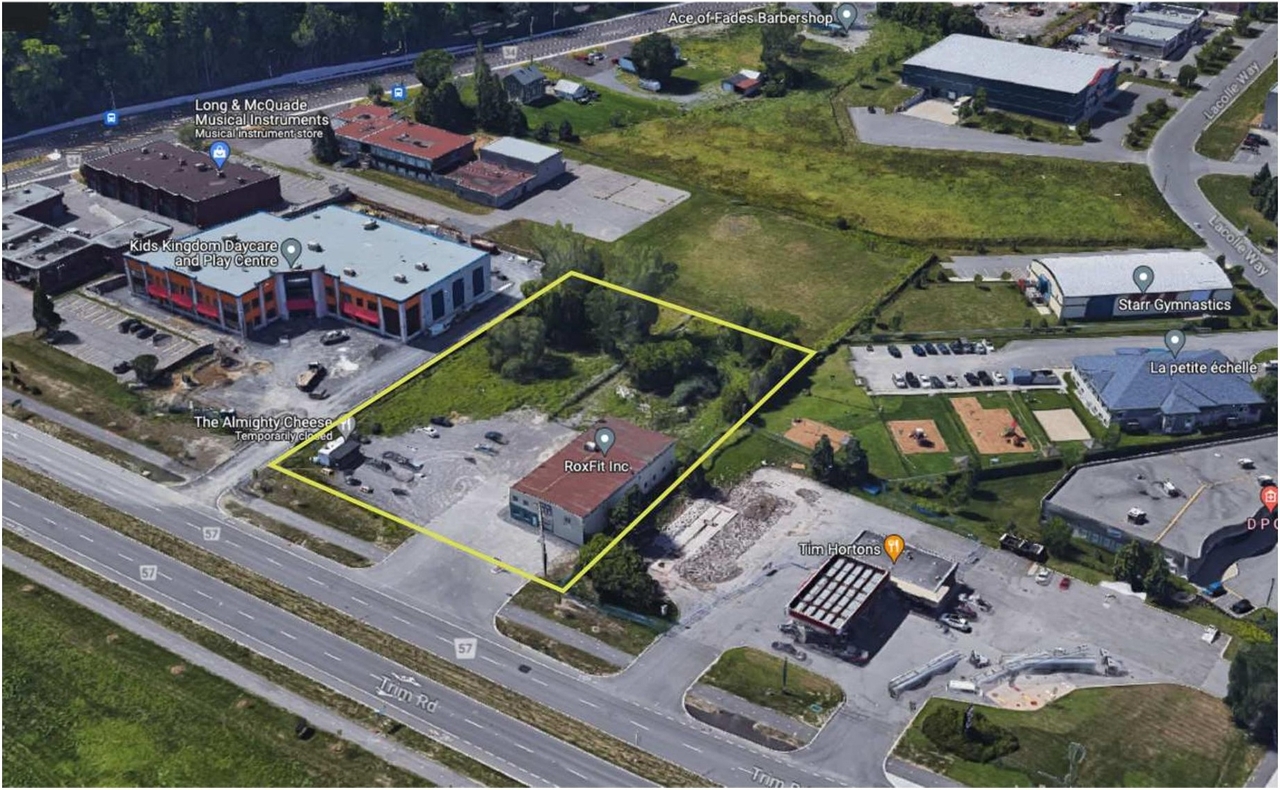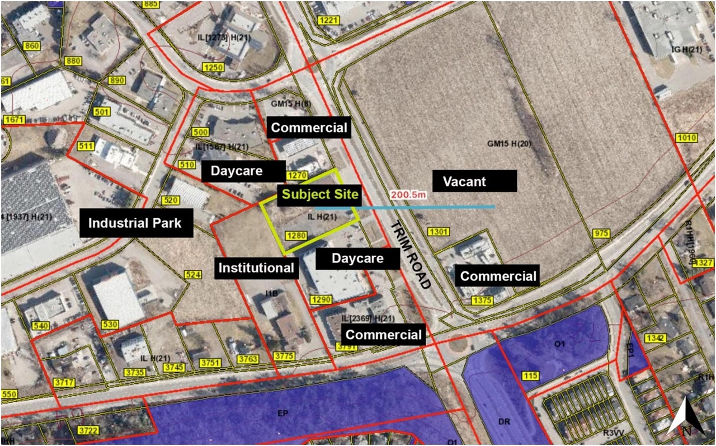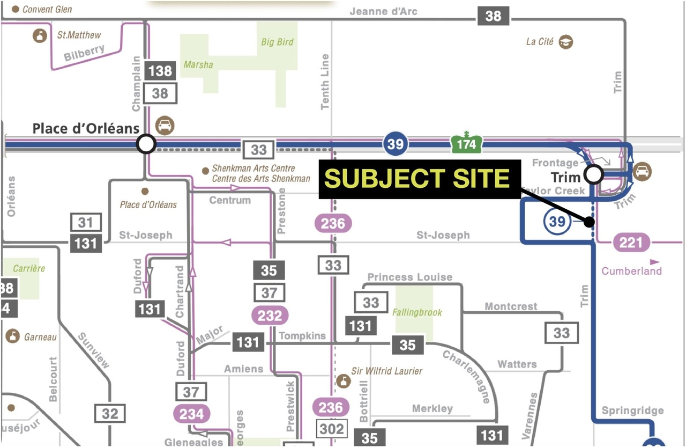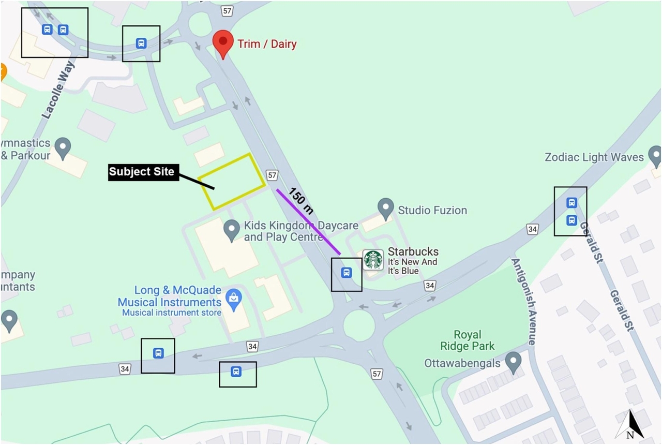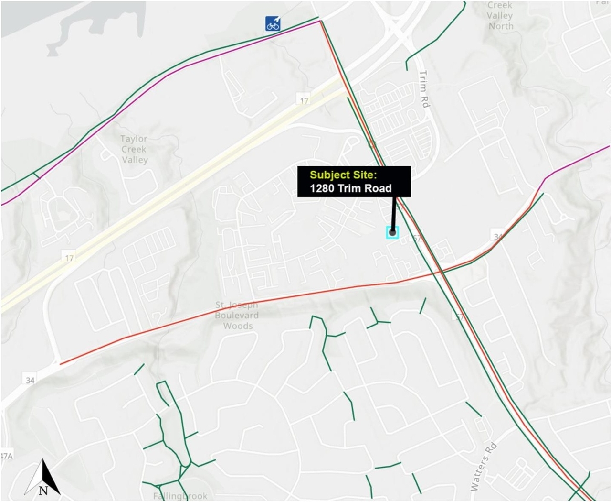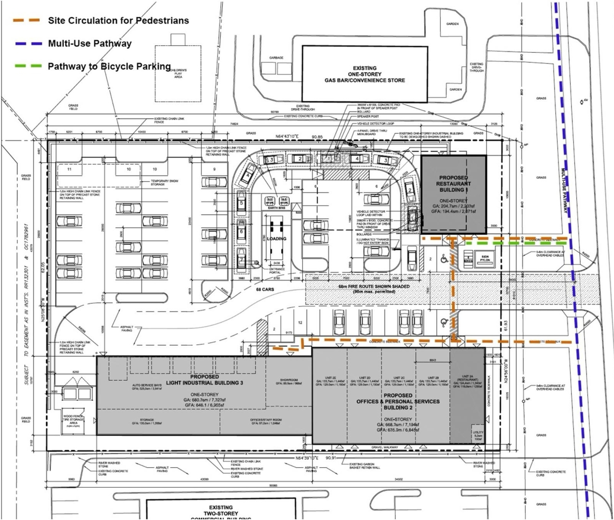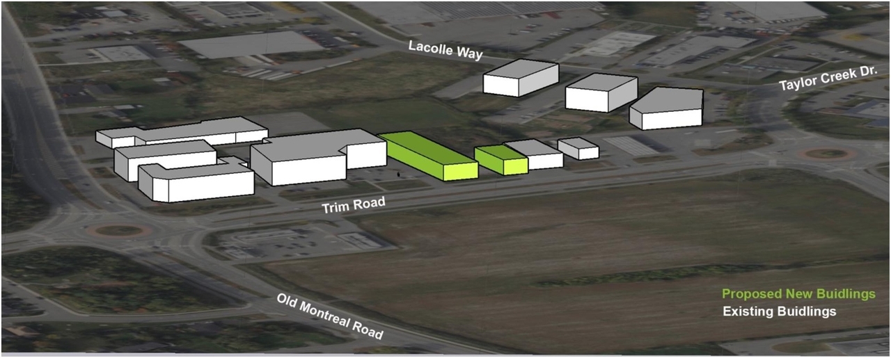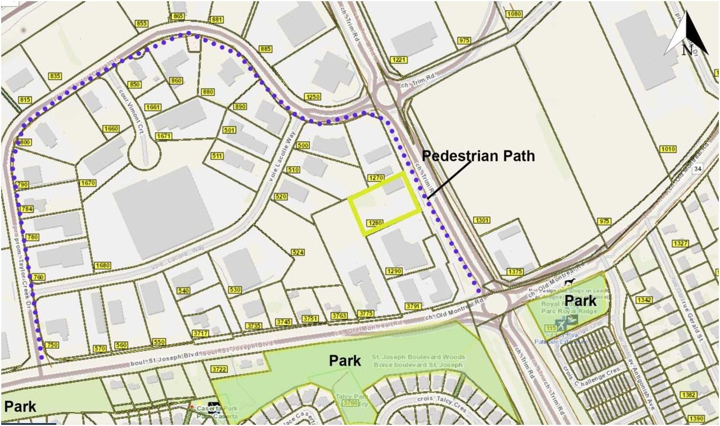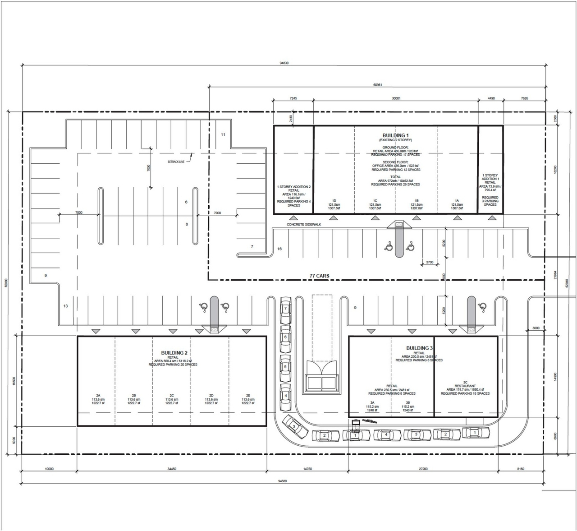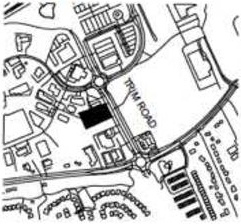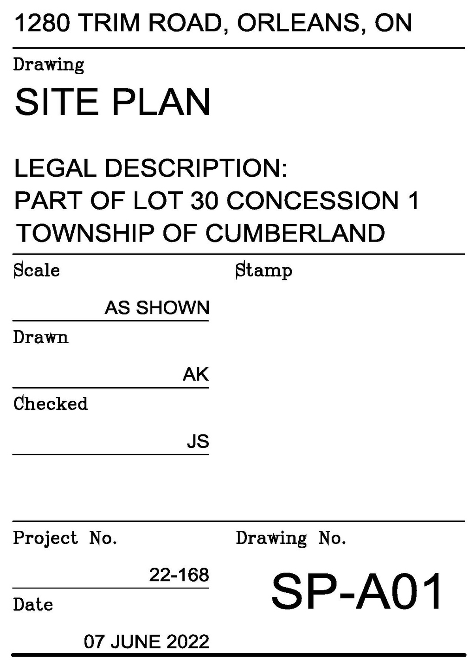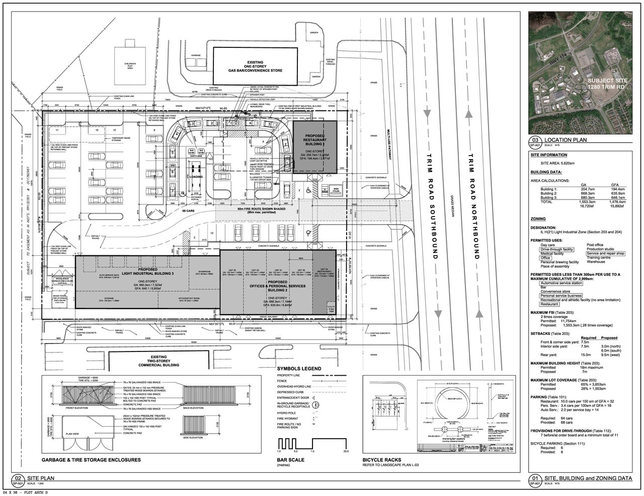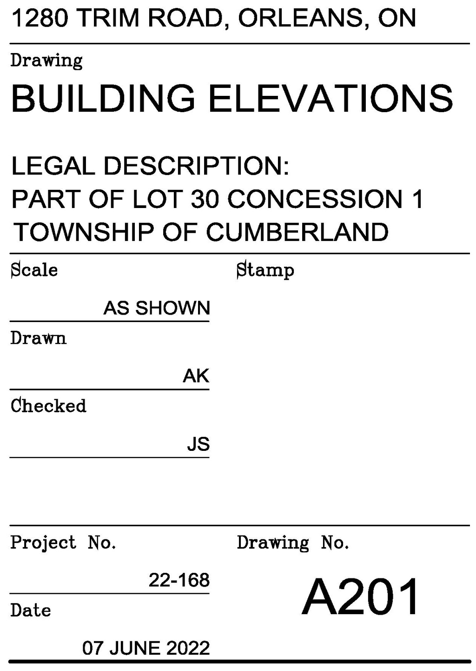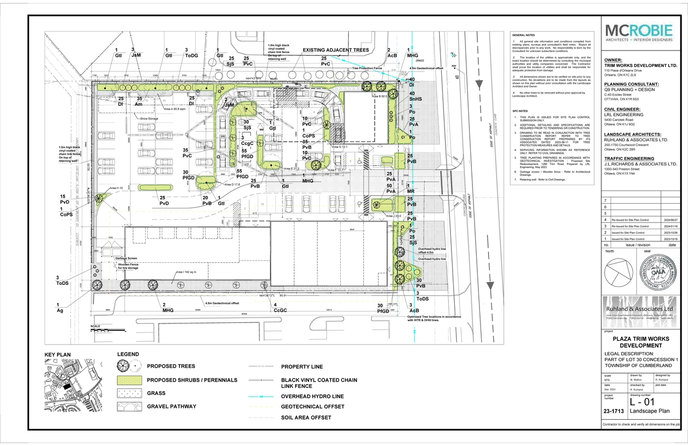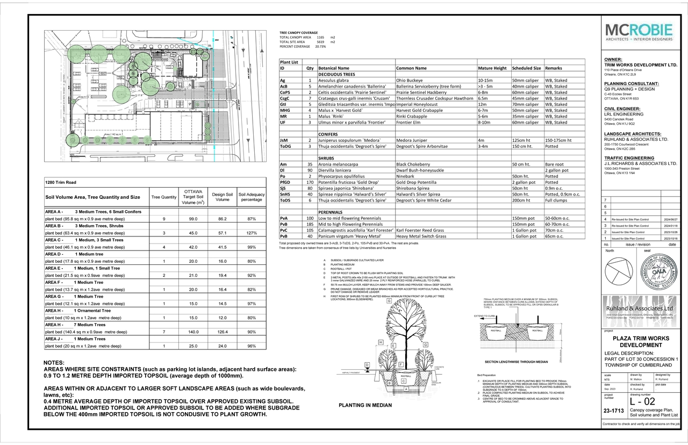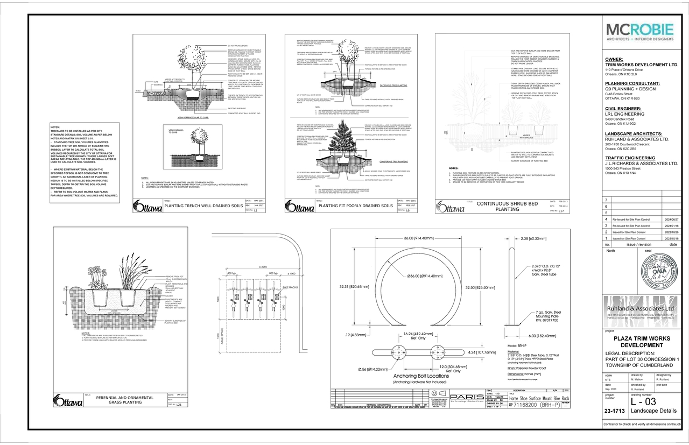| Application Summary | 2024-09-19 - Application Summary - D07-12-24-0089 |
| Architectural Plans | 2024-08-20 - Site Plan and Elevation - D07-12-24-0089 |
| Architectural Plans | 2024-08-20 - Preliminary Construction Management Plan - D07-12-24-0089 |
| Architectural Plans | 2024-10-11 - Pre-Development Watershed Plan - C701 - D07-12-24-0089 |
| Architectural Plans | 2024-10-11 - Post-Development Watershed Plan - C702 - D07-12-24-0089 |
| Architectural Plans | 2024-10-11 - Demolition Plan, C102 - D07-12-24-0089 |
| Architectural Plans | 2024-10-31-Pre-Development Watershed Plan C701 - D07-12-24-0089 |
| Architectural Plans | 2024-10-31-Construction Detail Plan,C901 - D07-12-24-0089 |
| Architectural Plans | 2024-10-31 - Site Plan - D07-12-24-0089 |
| Architectural Plans | 2024-10-31 - Post-Development Watershed Plan - D07-12-24-0089 |
| Architectural Plans | 2024-10-31 - Elevations - D07-12-24-0089 |
| Architectural Plans | 2024-10-31 - Demolition Plan, C102 - D07-12-24-0089 |
| Architectural Plans | 2024-12-19 - Site Plan - D07-12-24-0089 |
| Architectural Plans | 2024-12-19 - L03 Landscape Plan - D07-12-24-0089 |
| Architectural Plans | 2024-12-19 - L02 Landscape Plan - D07-12-24-0089 |
| Architectural Plans | 2024-12-19 - L01 Landscape Plan - D07-12-24-0089 |
| Architectural Plans | 2024-12-19 - Elevations - D07-12-24-0089 |
| Architectural Plans | 2024-12-19 - C901 Construction Detail Plan - D07-12-24-0089 |
| Architectural Plans | 2024-12-19 - C702 Post-Development Watershed Plan - D07-12-24-0089 |
| Architectural Plans | 2024-12-19 - C701 Pre-Development Watershed Plan - D07-12-24-0089 |
| Architectural Plans | 2024-12-19 - C401 Servicing Plan - D07-12-24-0089 |
| Architectural Plans | 2024-12-19 - C301 Grading and Drainage Plan - D07-12-24-0089 |
| Architectural Plans | 2024-12-19 - C102 Demolition Plan - D07-12-24-0089 |
| Architectural Plans | 2024-12-19 - C101 Erosion and Sediment Control Plan - D07-12-24-0089 |
| Architectural Plans | 2025-01-10 - Pre-Development Watershed Plan - D07-12-24-0089 |
| Architectural Plans | 2025-01-10 - Post-Development Watershed Plan - D07-12-24-0089 |
| Architectural Plans | 2025-01-10 - Elevations Signed - D07-12-24-0089 |
| Architectural Plans | 2025-01-10 - Demolition Plan - D07-12-24-0089 |
| Architectural Plans | 2025-01-10 - Construction Detail Plan - D07-12-24-0089 |
| Architectural Plans | 2025-01-22 - Approved Site Plan SP-A01 - D07-12-24-0089 |
| Architectural Plans | 2025-01-22 - Approved Pre-Development Watershed Plan C701 - D07-12-24-0089 |
| Architectural Plans | 2025-01-22 - Approved Post Development Watershed Plan C702 - D07-12-24-0089 |
| Architectural Plans | 2025-01-22 - Approved Elevations - D07-12-24-0089 |
| Architectural Plans | 2025-01-22 - Approved Demolition Plan C102 - D07-12-24-0089 |
| Architectural Plans | 2025-01-22 - Approved Contruction Detail Plan C901 - D07-12-24-0089 |
| Civil Engineering Report | 2024-08-20 - Civil Drawings - D07-12-24-0089 |
| Design Brief | 2024-08-20 - Urban Design Brief - D07-12-24-0089 |
| Environmental | 2024-08-20 - Phase II Environmental Site Assessment - D07-12-24-0089 |
| Environmental | 2024-08-20 - Phase I Environmental Site Assessment - D07-12-24-0089 |
| Erosion And Sediment Control Plan | 2024-10-11 - Erosion and Sediment Control Plan, C101- D07-12-24-0089 |
| Erosion And Sediment Control Plan | 2024-10-31 - Erosion and Sediment Control Plan, C101 - D07-12-24-0089 |
| Erosion And Sediment Control Plan | 2025-01-10 - Erosion and Sediment Control Plan - D07-12-24-0089 |
| Erosion And Sediment Control Plan | 2025-01-22 - Approved Erosion and Sediment Control Plan C101 - D07-12-24-0089 |
| Geotechnical Report | 2024-08-20 - Geotechnical Investigation - D07-12-24-0089 |
| Geotechnical Report | 2024-10-11 - Grading and Servicing Plan, C301 - D07-12-24-0089 |
| Geotechnical Report | 2024-10-31 - Grading and Servicing Plan, C301 - D07-12-24-0089 |
| Geotechnical Report | 2025-01-22 - Approved Grading and Drainage Plan C301 - D07-12-24-0089 |
| Landscape Plan | 2024-09-17 - Landscape Plan, L-01 & L-02 - D07-12-24-0089 |
| Landscape Plan | 2024-10-31 - Landscape Plan - D07-12-24-0089 |
| Landscape Plan | 2025-01-10 - Landscape Plan Signed - D07-12-24-0089 |
| Landscape Plan | 2025-01-22 - Approved Landscape Plans - D07-12-24-0089 |
| Noise Study | 2025-01-22 - Approved Noise Report - D07-12-24-0089 |
| Planning | 2024-08-20 - Zoning Confirmation Report - D07-12-24-0089 |
| Planning | 2024-08-20 - Planning Rationale - D07-12-24-0089 |
| Site Servicing | 2024-08-20 - Servicing Brief & SWM Report - D07-12-24-0089 |
| Site Servicing | 2024-10-11 - Servicing Plan, C401 - D07-12-24-0089 |
| Site Servicing | 2024-10-31 - Servicing Plan, C401 - D07-12-24-0089 |
| Site Servicing | 2025-01-22 - Approved Servicing Plan C401 - D07-12-24-0089 |
| Stormwater Management | 2024-10-11 - SWM and Servicing Brief - D07-12-24-0089 |
| Stormwater Management | 2024-10-11 - Stormwater Management Plan, C601 - D07-12-24-0089 |
| Stormwater Management | 2024-10-31 - SWM Plan, C601 - D07-12-24-0089 |
| Stormwater Management | 2024-12-19 - C601 SWM Plan - D07-12-24-0089 |
| Stormwater Management | 2025-01-10 - SWM Plan - D07-12-24-0089 |
| Stormwater Management | 2025-01-22 - Approved SWM Plan C601 - D07-12-24-0089 |
| Surveying | 2024-08-20 - Survey - D07-12-24-0089 |
| Transportation Analysis | 2024-08-20 - Transportation Impact Assessmen - D07-12-24-0089 |
| Transportation Analysis | 2024-08-20 - TIA Addendum Letter - D07-12-24-0089 |
| Transportation Analysis | 2024-10-31 - TIA Addendum 1 - D07-12-24-0089 |
| Tree Information and Conservation | 2024-09-17 - Tree Conservation Report - D07-12-24-0089 |
| 2024-08-20 - Images - D07-12-24-0089 |
| 2024-10-11 - General Notes, C001 - D07-12-24-0089 |
| 2024-10-31 - ZCR - D07-12-24-0089 |
| 2024-10-31 - Retaining Wall, S100, D07-12-24-0089 |
| 2024-10-31 - Response Letter -D07-12-24-0089 |
| 2024-10-31 - General Notes, C001 - D07-12-24-0089 |
| 2024-10-31 - Canopy Coverage, L02 - D07-12-24-0089 |
| 2024-12-19 - C001 General Notes - D07-12-24-0089 |
| 2025-01-10 - General Notes - D07-12-24-0089 |
| 2025-01-07 - Delegated Authority Report Signed - D07-12-24-0089 |
| 2025-01-22 - Revised Signed Delegated Authority Report - D07-12-24-0089 |
| 2025-01-22 - Approved Retaining Wall S100 - D07-12-24-0089 |
| 2025-01-22 - Approved General Notes C001 - D07-12-24-0089 |
