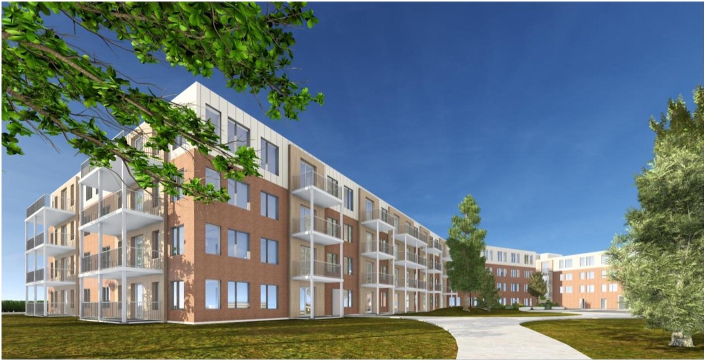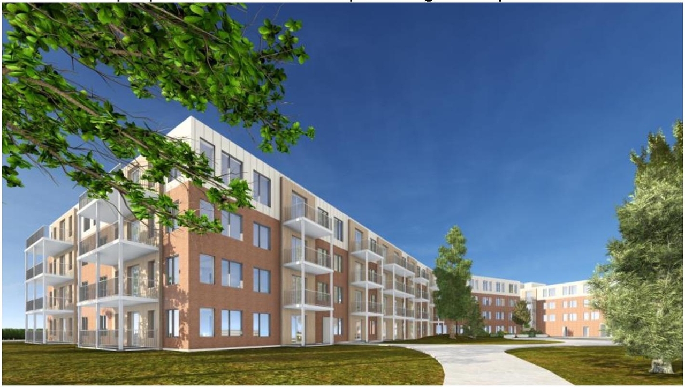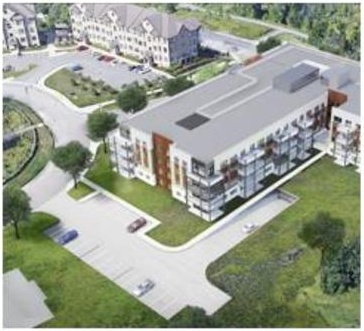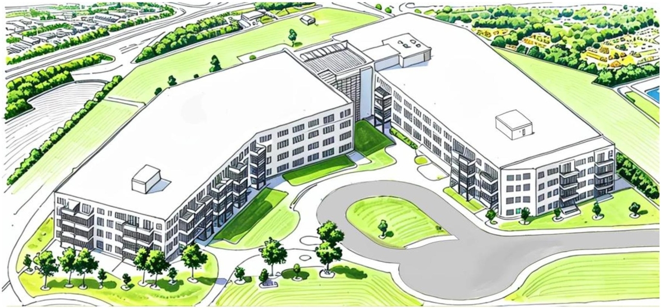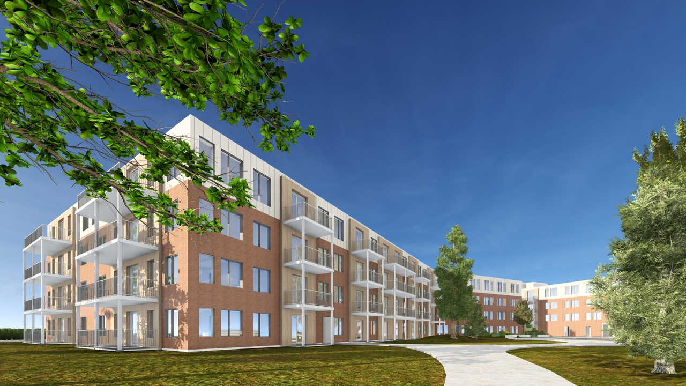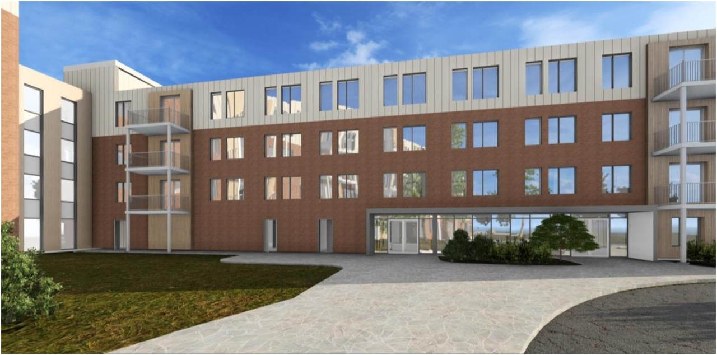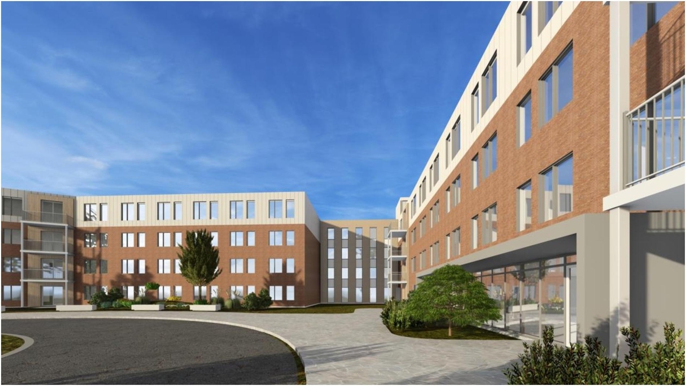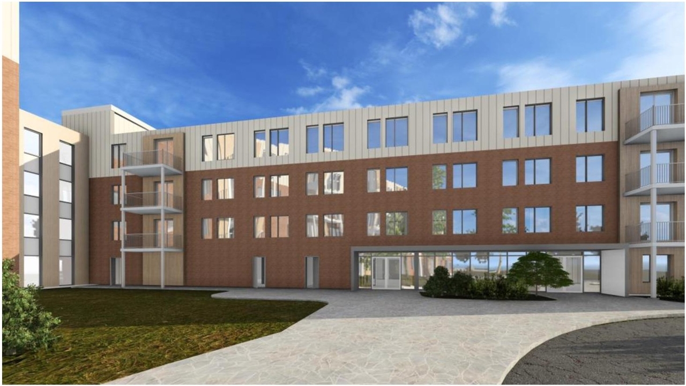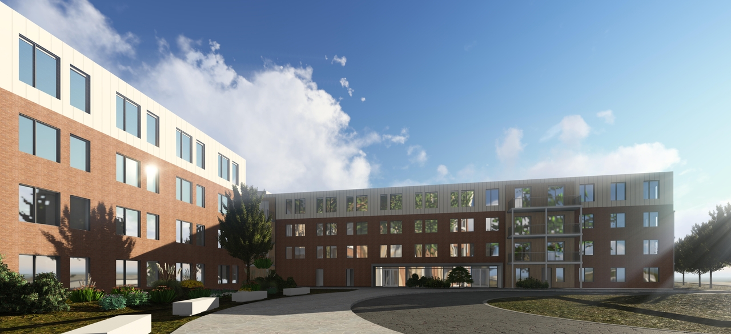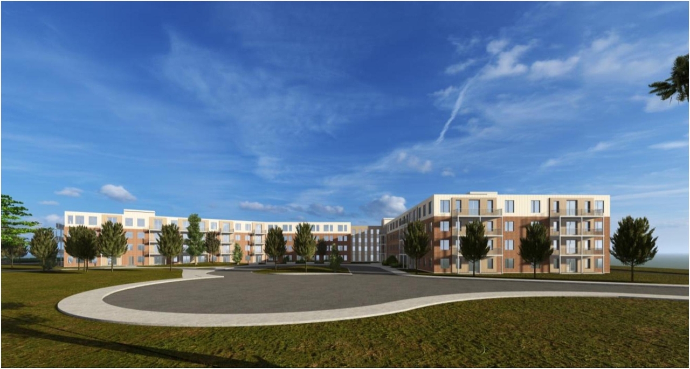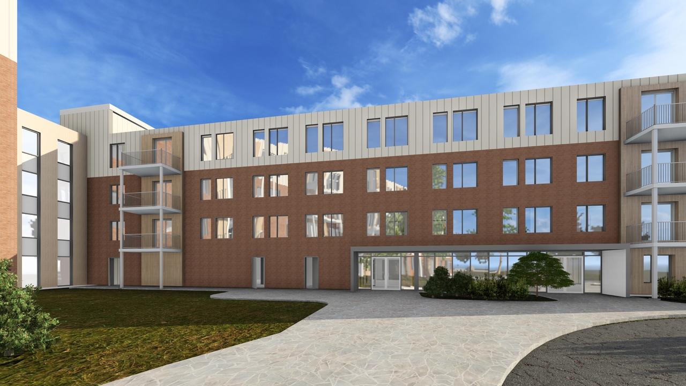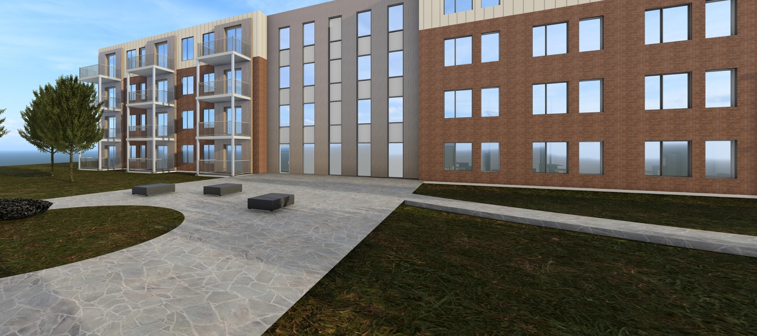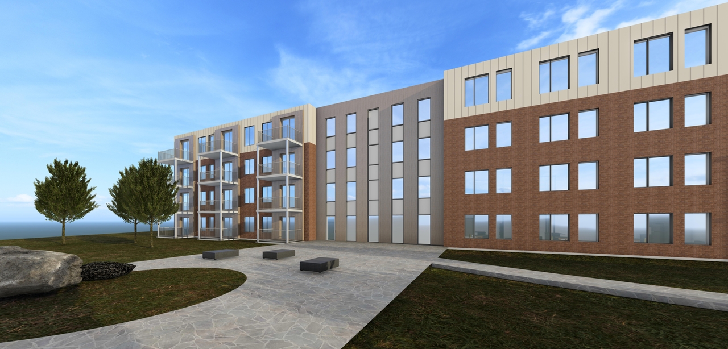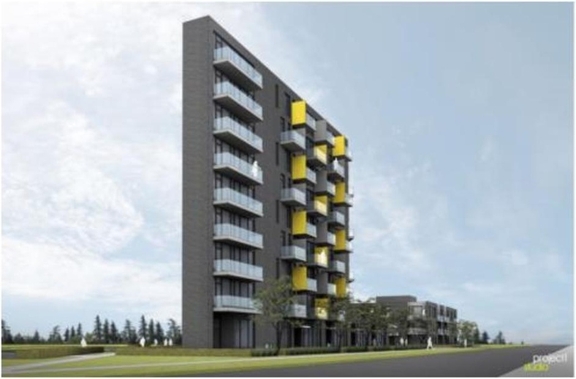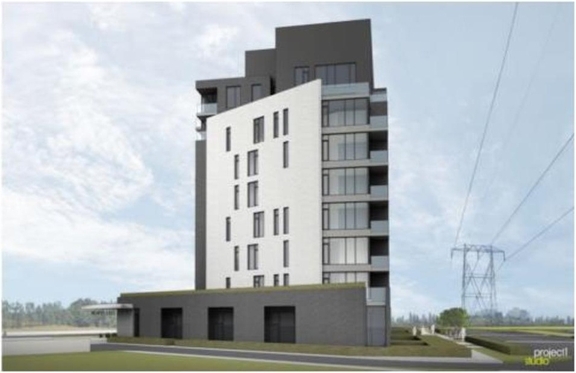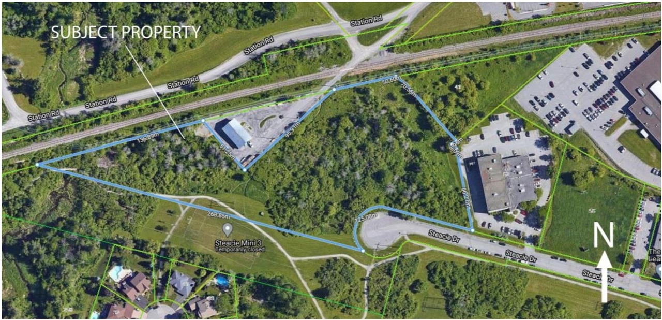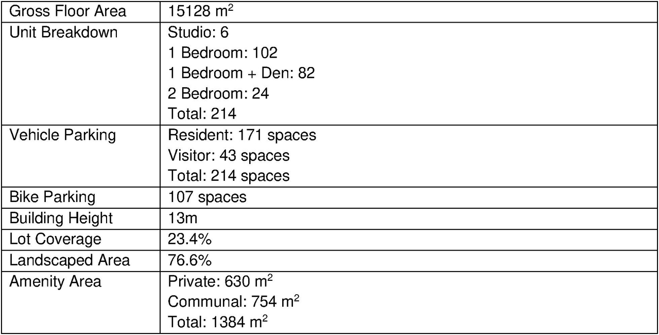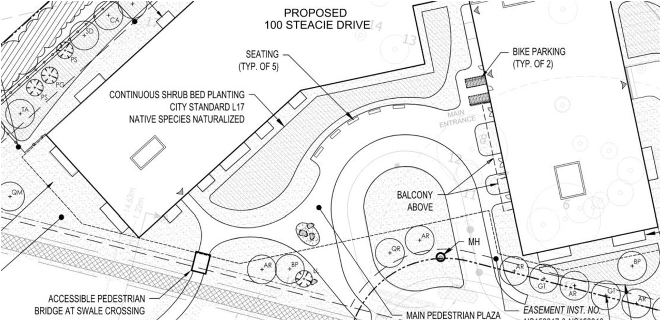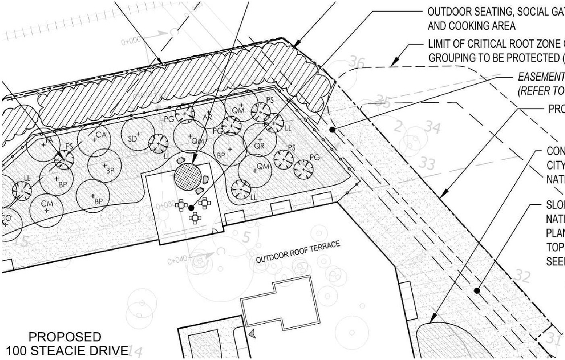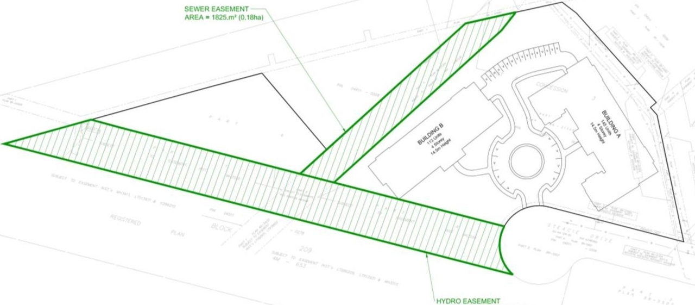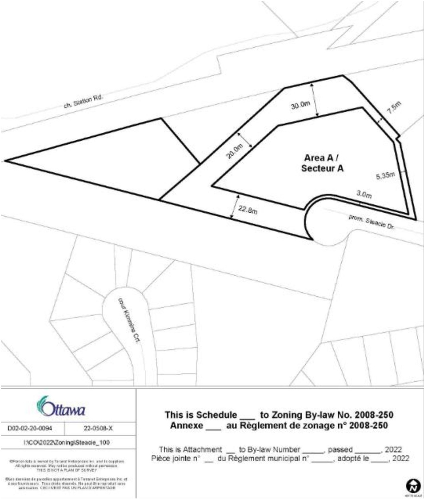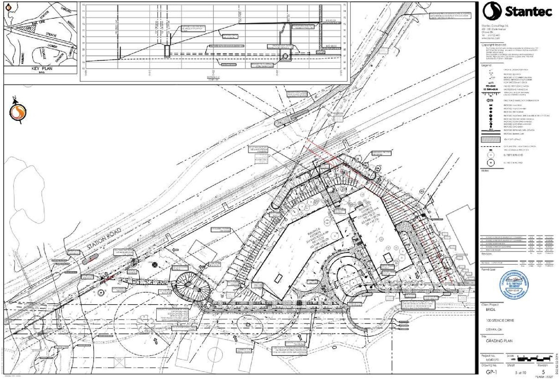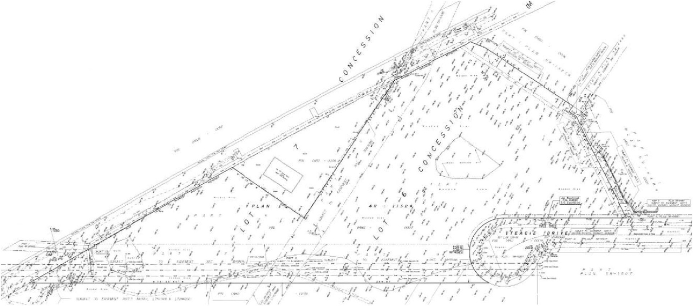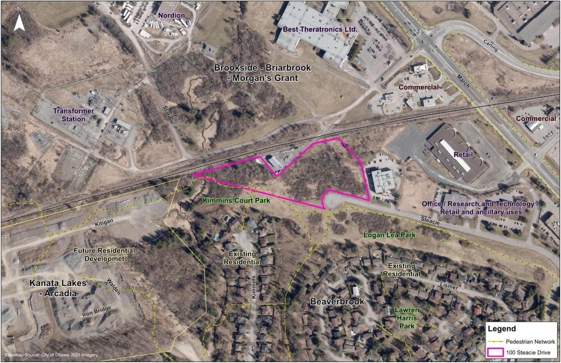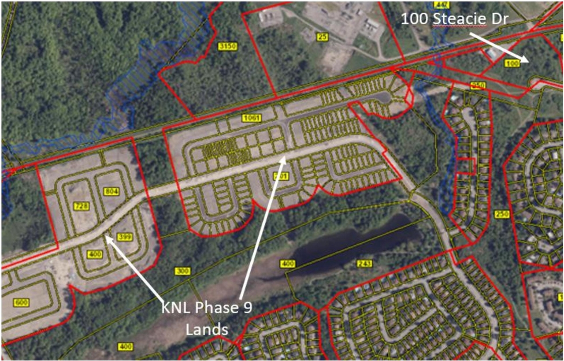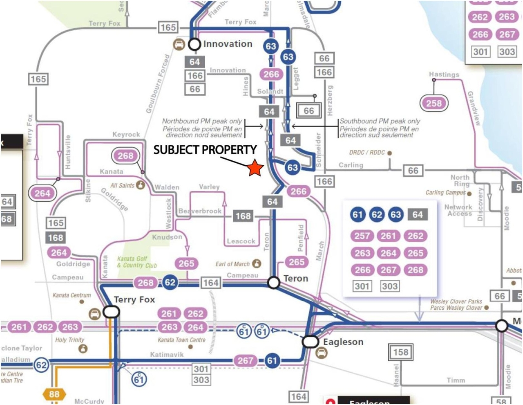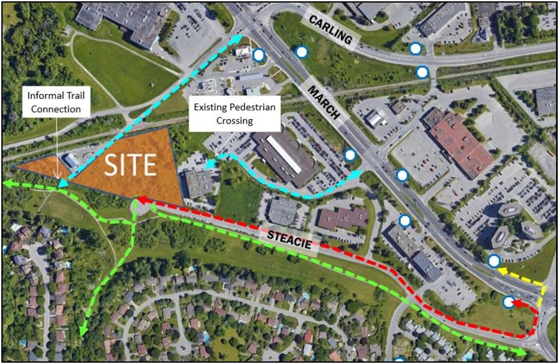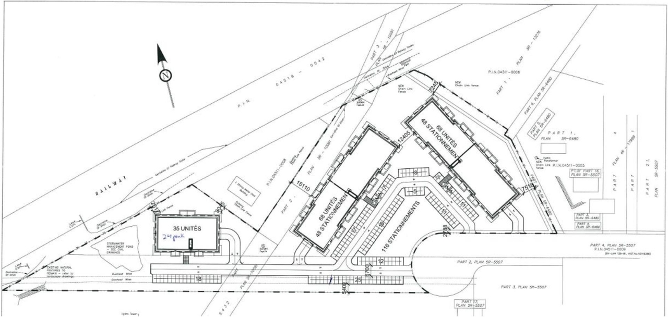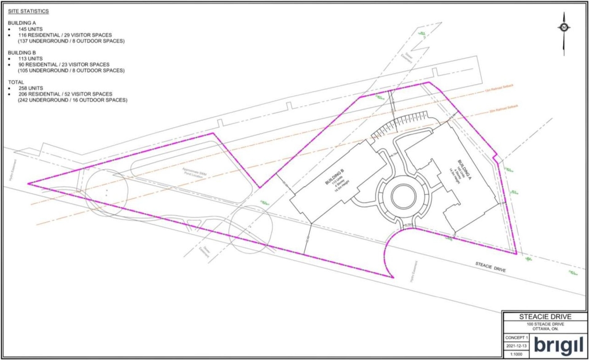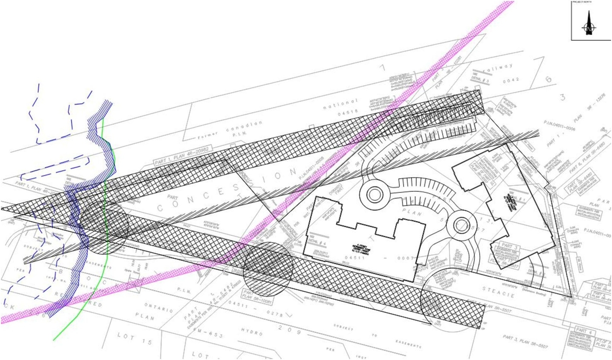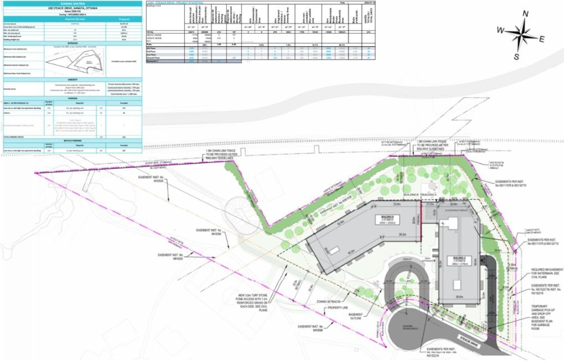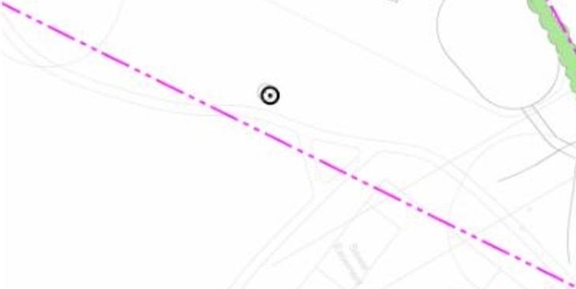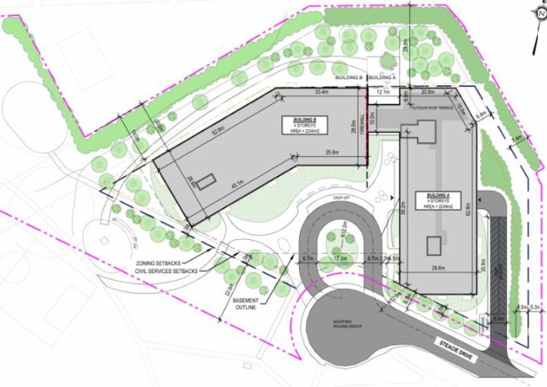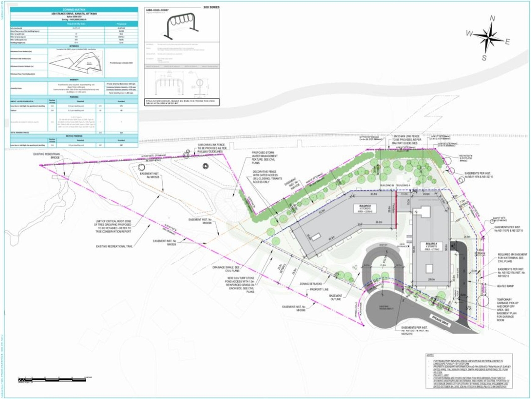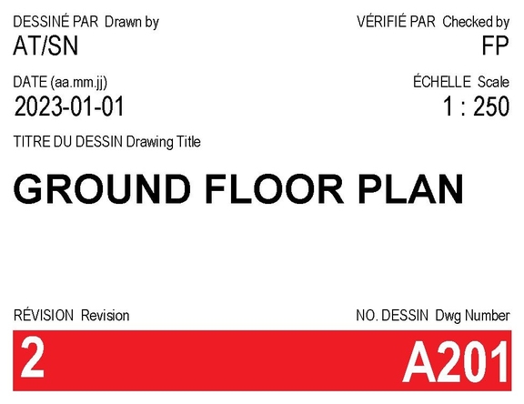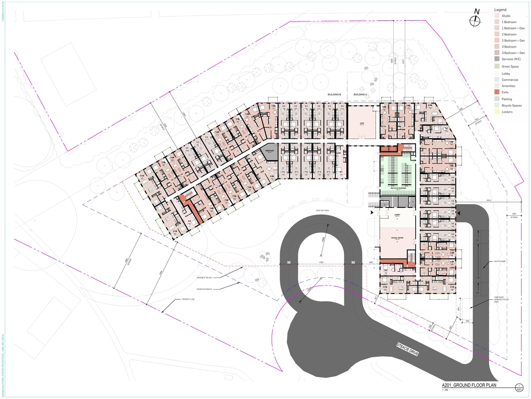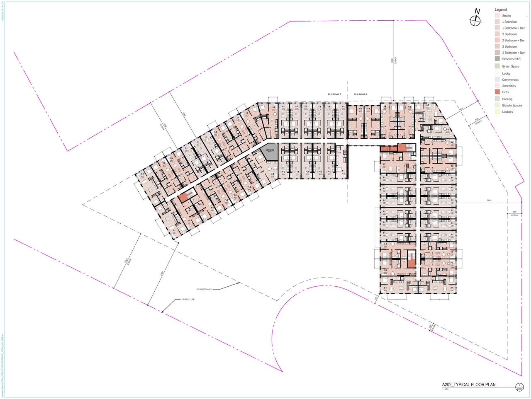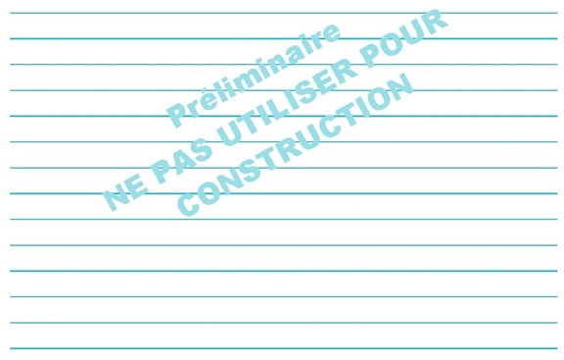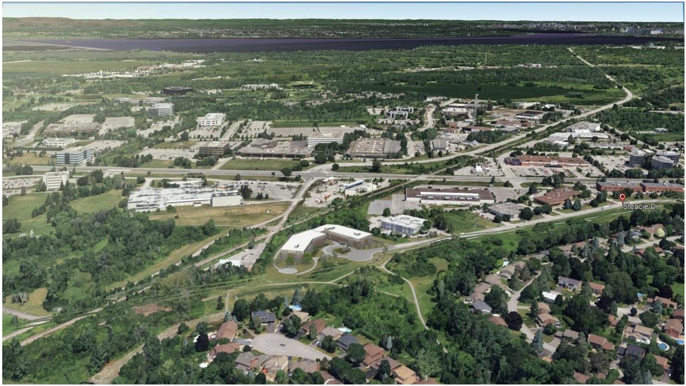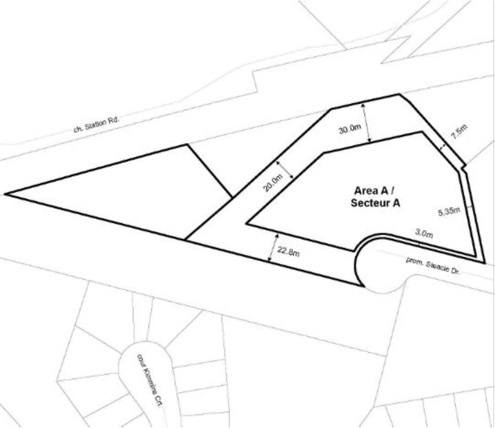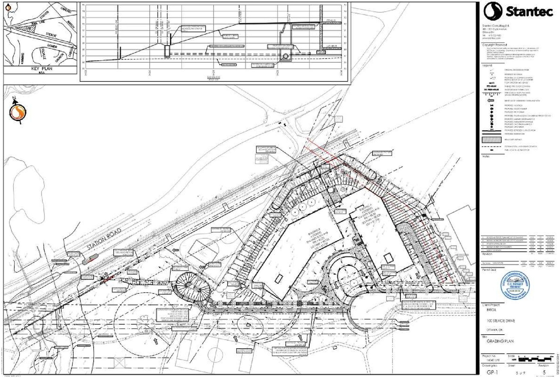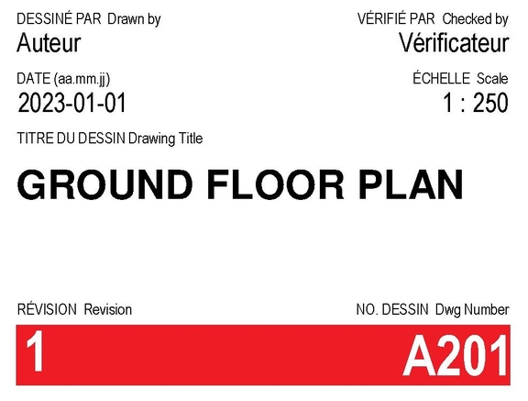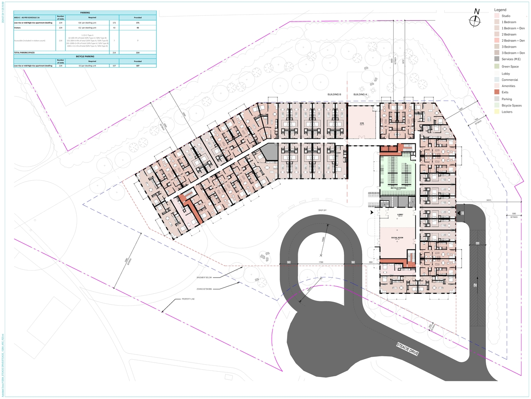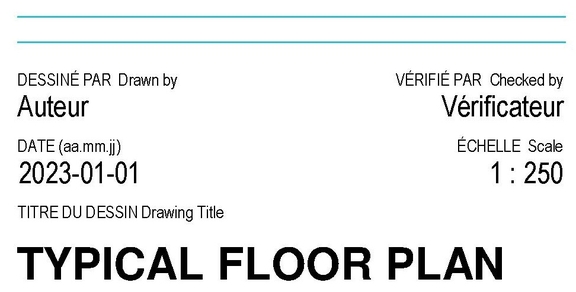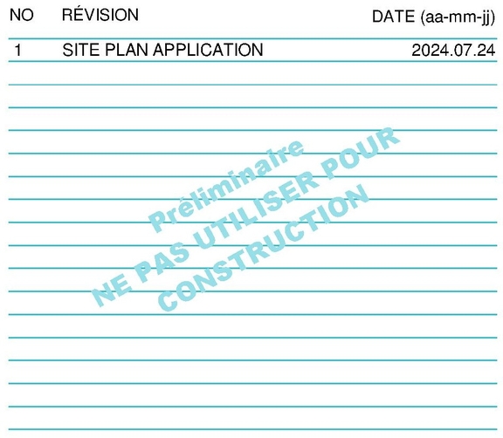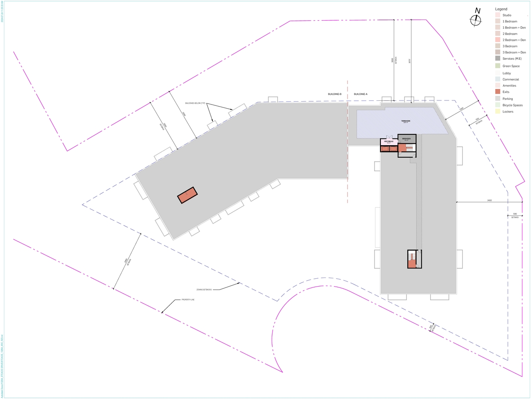| Application Summary | 2025-01-10 - Application Summary - D07-12-24-0086 |
| Architectural Plans | 2024-12-06 - Site Plan - D07-12-24-0086 |
| Architectural Plans | 2024-12-06 - Sanitary Drainage Area Plan - D07-12-24-0086 |
| Architectural Plans | 2024-12-06 - Plan and Profile STN 0+000 to STN 0+275 - D07-12-24-0086 |
| Architectural Plans | 2024-12-06 - Notes and Legend Plan - D07-12-24-0086 |
| Architectural Plans | 2024-08-30 - Sanitary Drainage Area Plan - D07-12-24-0086 |
| Architectural Plans | 2024-08-30 - Notes and Legend Plan - D07-12-24-0086 |
| Architectural Plans | 2024-08-12 - Site Plan - D07-12-24-0086 |
| Architectural Plans | 2024-08-12 - Elevations - D07-12-24-0086 |
| Architectural Plans | 2024-08-12 - Easement Plan - D07-12-24-0086 |
| Architectural Plans | 2025-07-15 - Sanitary Drainage Area Plan - D07-12-24-0086 |
| Architectural Plans | 2025-07-15 - Plan and Profile - D07-12-24-0086 |
| Architectural Plans | 2025-07-15 - Notes and Legends Plan - D07-12-24-0086 |
| Architectural Plans | 2025-12-08 - SITE PLAN - D07-12-24-0086 |
| Architectural Plans | 2025-12-08 - Sanitary Drainage Area Plan - D07-12-24-0086 |
| Architectural Plans | 2025-12-08 - Plan and Profile - D07-12-24-0086 (2) |
| Architectural Plans | 2025-12-08 - Plan and Profile - D07-12-24-0086 |
| Architectural Plans | 2025-12-08 - Notes and Legend Plan - D07-12-24-0086 |
| Architectural Plans | 2025-12-08 - ELEVATIONS - D07-12-24-0086 |
| Civil Engineering Report | 2024-08-12 - Civil Plans - D07-12-24-0086 |
| Civil Engineering Report | 2025-07-15 - Civil Plans - D07-12-24-0086 |
| Design Brief | 2024-12-06 - Urban Design Brief - D07-12-24-0086 |
| Design Brief | 2024-08-12 - Urban Design Brief - D07-12-24-0086 |
| Environmental | 2024-08-12 - Phase One Environmental Site Assessment - D07-12-24-0086 |
| Environmental | 2024-08-12 - Environmental Site Assessment Phase One UPDATE - D07-12-24-0086 |
| Environmental | 2024-08-12 - Environmental Noise and Vibration Assessment - D07-12-24-0086 |
| Environmental | 2024-08-12 - Environmental Impact Study Update - D07-12-24-0086 |
| Environmental | 2024-08-12 - Environmental Fill Quality Assessment - D07-12-24-0086 |
| Environmental | 2025-07-15 - Environmental Imapct Study - D07-12-24-0086 |
| Erosion And Sediment Control Plan | 2024-12-06 - Erosion Control Plan and Detail Sheet - D07-12-24-0086 |
| Erosion And Sediment Control Plan | 2024-08-30 - Erosion Control Plan and Details Sheet - D07-12-24-0086 |
| Erosion And Sediment Control Plan | 2025-07-15 - Erosion Control Plan and Detail Sheet - D07-12-24-0086 |
| Erosion And Sediment Control Plan | 2025-12-08 - Erosion Control Plan and Detail Sheet - D07-12-24-0086 |
| Existing Conditions | 2024-12-06 - Existing Conditions and Drainage Plan - D07-12-24-0086 |
| Existing Conditions | 2024-08-30 - Existing Conditions and Drainage Plan - D07-12-24-0086 |
| Existing Conditions | 2025-07-15 - Existing Conditions and Drainage Plan - D07-12-24-0086 |
| Existing Conditions | 2025-12-08 - Existing Conditions and Drainage Plan - D07-12-24-0086 |
| Floor Plan | 2024-12-06 - Basement and Floor Plans - D07-12-24-0086 |
| Floor Plan | 2024-08-12 - Basement and Floor Plans - D07-12-24-0086 |
| Geotechnical Report | 2024-12-06 - Grading Plan (GP-2) - D07-12-24-0086 |
| Geotechnical Report | 2024-12-06 - Grading Plan (GP-1) - D07-12-24-0086 |
| Geotechnical Report | 2024-08-30 - Grading Plan 2 - D07-12-24-0086 |
| Geotechnical Report | 2024-08-30 - Grading Plan 1 - D07-12-24-0086 |
| Geotechnical Report | 2024-08-12 - Geotechnical Investigation - D07-12-24-0086 |
| Geotechnical Report | 2025-07-15 - Grading Plan 02 - D07-12-24-0086 |
| Geotechnical Report | 2025-07-15 - Grading Plan - D07-12-24-0086 |
| Geotechnical Report | 2025-12-08 - Grading Plan - D07-12-24-0086 (2) |
| Geotechnical Report | 2025-12-08 - Grading Plan - D07-12-24-0086 |
| Geotechnical Report | 2025-12-08 - Geotechnical Investigation - D07-12-24-0086 |
| Landscape Plan | 2024-12-06 - Landscape Plan - D07-12-24-0086 |
| Landscape Plan | 2024-08-12 - Landscape Plan & Details - D07-12-24-0086 |
| Landscape Plan | 2024-08-12 - Landscape Details 1 - D07-12-24-0086 |
| Landscape Plan | 2025-07-15 - Landscape Plan - D07-12-24-0086 |
| Landscape Plan | 2025-07-15 - Landscape Details LD 2 - D07-12-24-0086 |
| Landscape Plan | 2025-07-15 - Landscape Details LD 1 - D07-12-24-0086 |
| Landscape Plan | 2025-12-08 - LANDSCAPE PLAN - D07-12-24-0086 |
| Landscape Plan | 2025-12-08 - LANDSCAPE Details Plan - D07-12-24-0086 (2) |
| Landscape Plan | 2025-12-08 - Landscape Details Plan - D07-12-24-0086 |
| Planning | 2024-12-06 - Zoning Confirmation Report - D07-12-24-0086 |
| Planning | 2024-08-12 - Zoning Confirmation Report - D07-12-24-0086 |
| Rendering | 2024-08-12 - Renderings & Perspectives - D07-12-24-0086 |
| Shadow Study | 2025-12-08 - Letter - Fire Route - D07-12-24-0086 |
| Site Servicing | 2024-12-06 - Site Servicing Plan (SSP-2) - D07-12-24-0086 |
| Site Servicing | 2024-12-06 - Site Servicing Plan (SSP-1) - D07-12-24-0086 |
| Site Servicing | 2024-08-30 - Site Servicing Plan 2 - D07-12-24-0086 |
| Site Servicing | 2024-08-30 - Site Servicing Plan 1 - D07-12-24-0086 |
| Site Servicing | 2024-08-12 - Site Servicing & SWM Report - D07-12-24-0086 |
| Site Servicing | 2025-07-15 - Site Servicing Plan 02 - D07-12-24-0086 |
| Site Servicing | 2025-07-15 - Site Servicing Plan - D07-12-24-0086 |
| Site Servicing | 2025-07-15 - Site Servicing and Stormwater Management Report - D07-12-24-0086 |
| Site Servicing | 2025-12-08 - Site Servicing Plan - D07-12-24-0086 (2) |
| Site Servicing | 2025-12-08 - Site Servicing Plan - D07-12-24-0086 |
| Site Servicing | 2025-12-08 - Site Servicing and Stormwater Management Report - D07-12-24-0086 |
| Stormwater Management | 2024-12-06 - Storm Drainage Area Plan - D07-12-24-0086 |
| Stormwater Management | 2024-08-30 - Storm Drainage Area Plan - D07-12-24-0086 |
| Stormwater Management | 2025-07-15 - Storm Drainage Area Plan - D07-12-24-0086 |
| Stormwater Management | 2025-12-08 - Storm Drainage Area Plan - D07-12-24-0086 |
| Surveying | 2024-08-12 - Topographical Sketch 2011 - D07-12-24-0086 |
| Surveying | 2024-08-12 - Survey Sketch 2019 - D07-12-24-0086 |
| Transportation Analysis | 2024-08-12 - Transportation Impact Assessment - D07-12-24-0086 |
| Tree Information and Conservation | 2024-12-06 - Tree Conservation Report - D07-12-24-0086 |
| Tree Information and Conservation | 2024-08-12 - Tree Conservation Report - D07-12-24-0086 |
| Tree Information and Conservation | 2025-07-15 - Tree Conservation Report - D07-12-24-0086 |
| Tree Information and Conservation | 2025-12-08 - Tree Conservation Report - D07-12-24-0086 |
| Tree Information and Conservation | 2025-12-08 - Tree Canopy Plan - D07-12-24-0086 |
| 2024-08-12- Landscape Details 2 - D07-12-24-0086 |
| 2024-08-12 - Railway Safety Report - D07-12-24-0086 |
| 2025-07-15 - Watermain and Hydro Easement - D07-12-24-0086 |
| 2025-07-15 - Storm Pond Section Crossing - D07-12-24-0086 |
| 2025-07-15 - Possible Canopy Figure - D07-12-24-0086 |
| 2025-12-08 - Storm Pond Section Crossing - D07-12-24-0086 |
