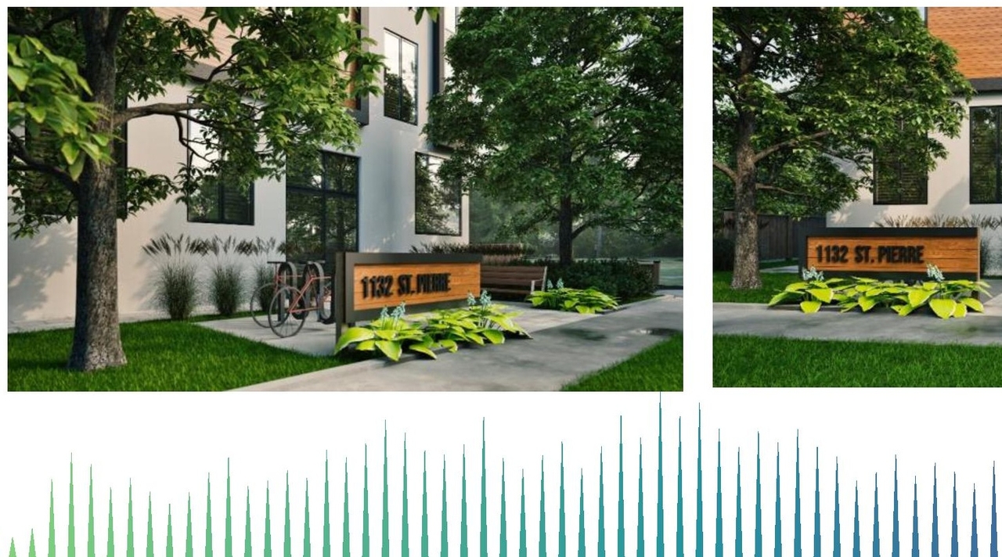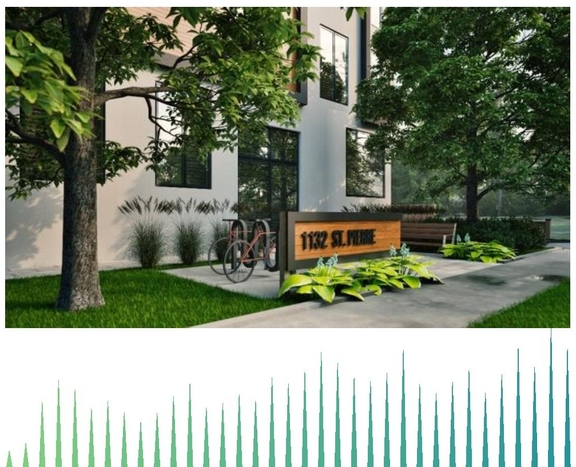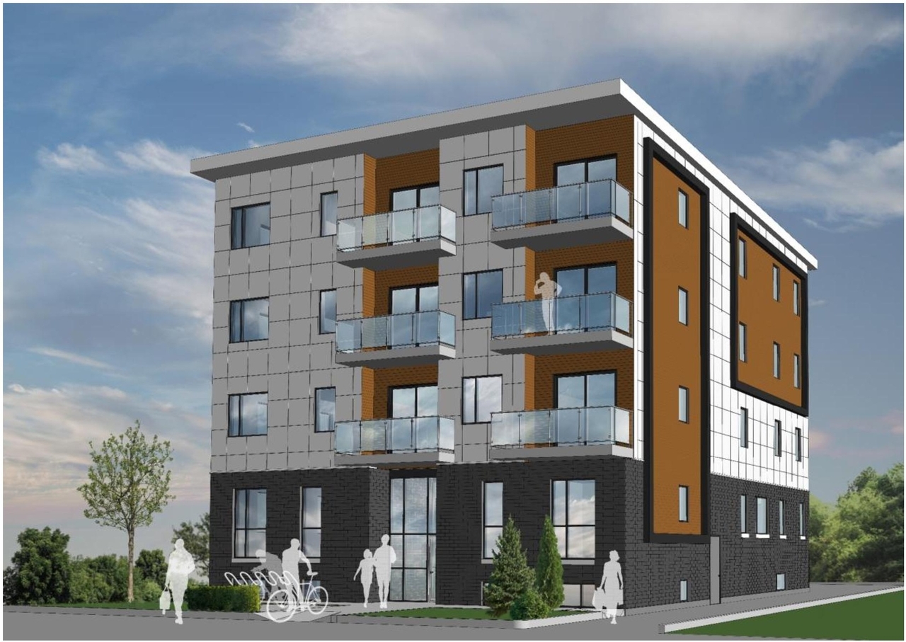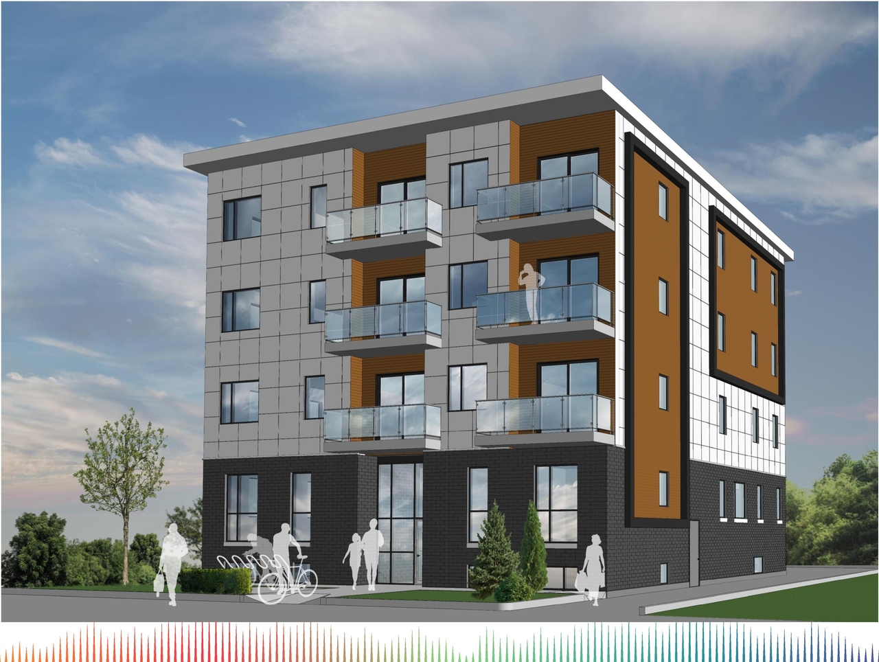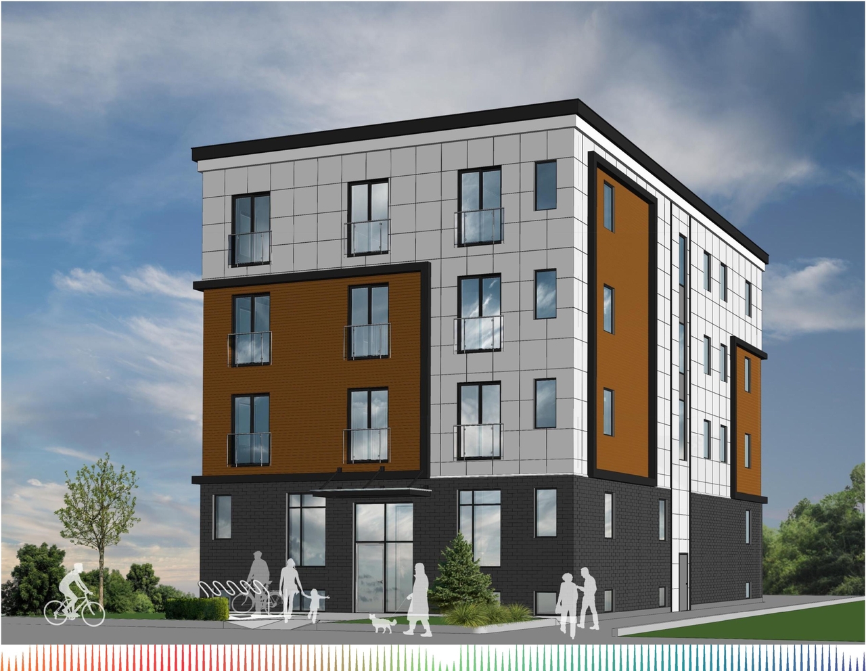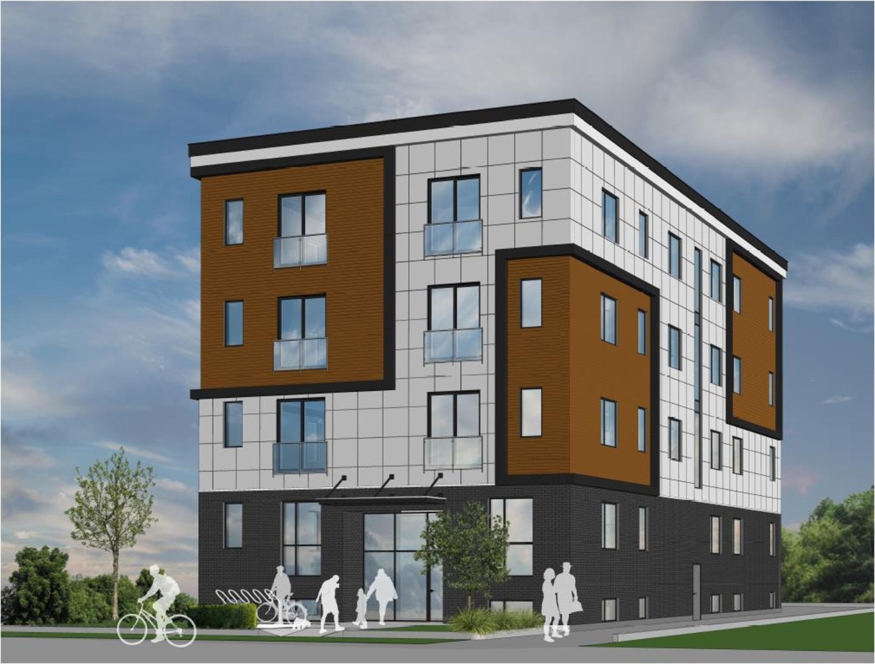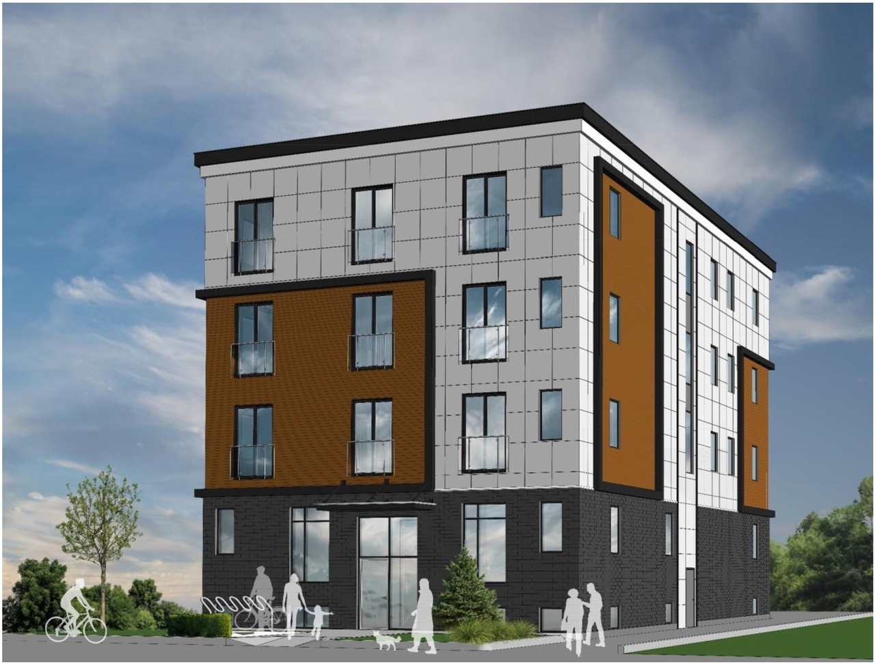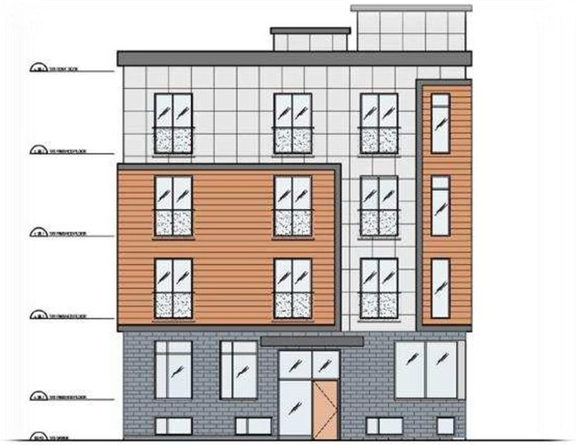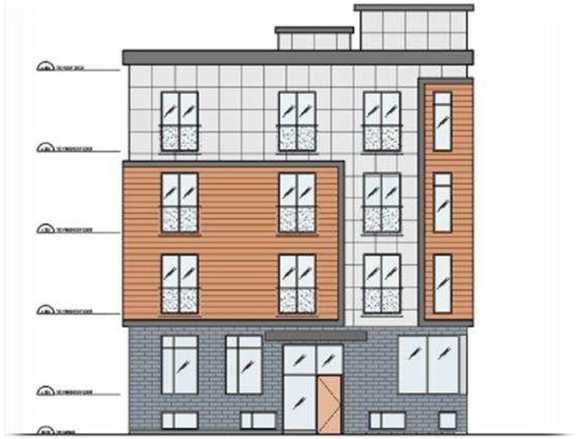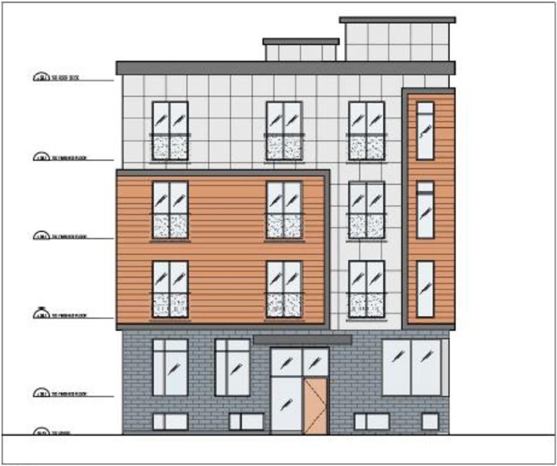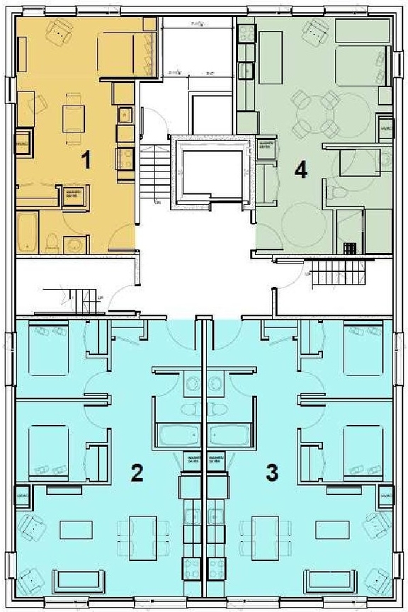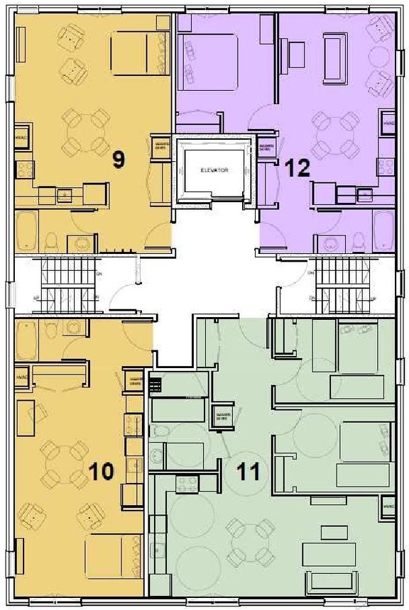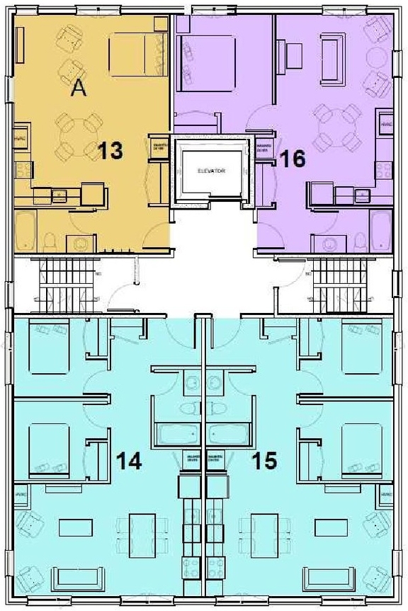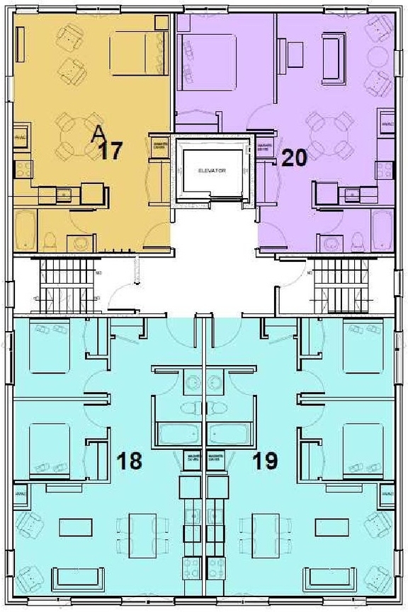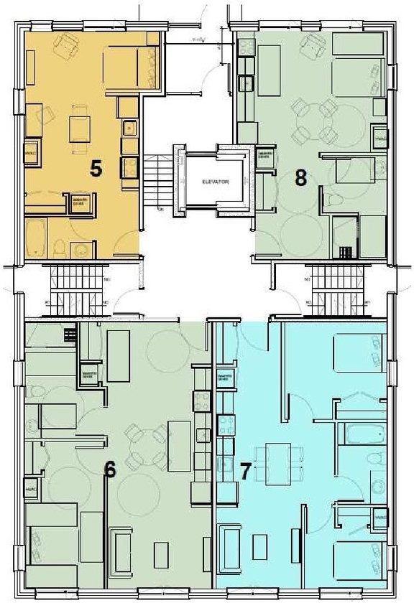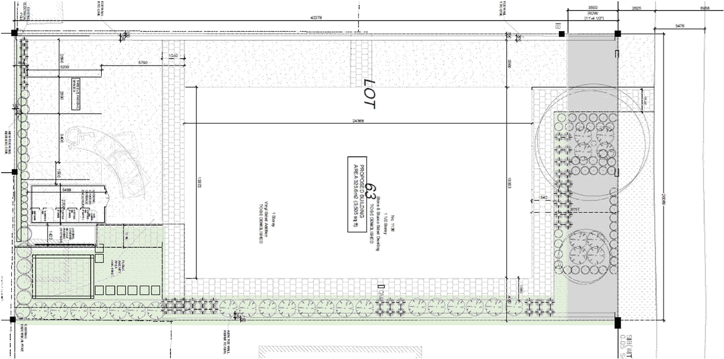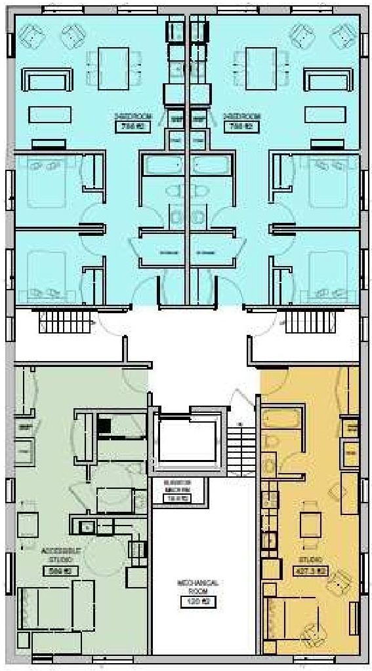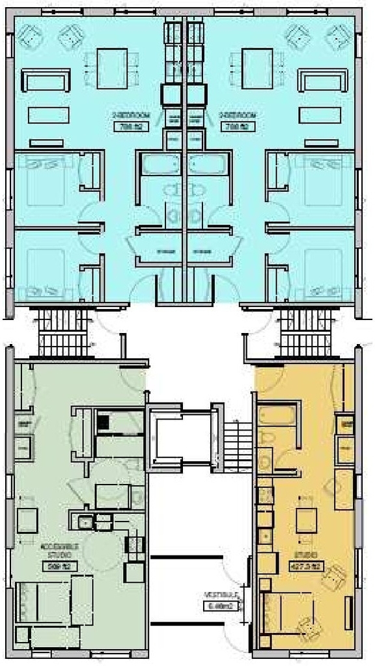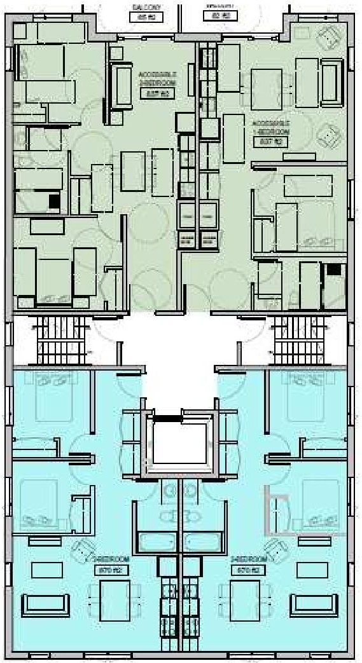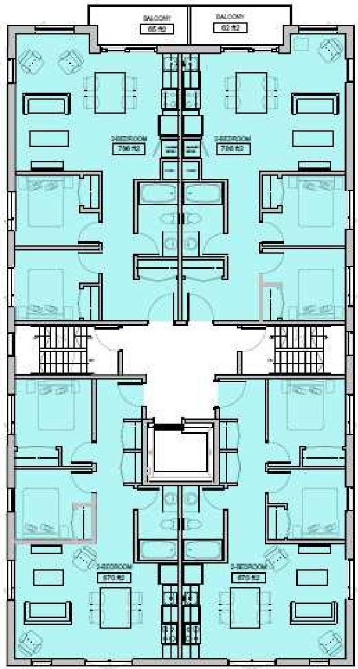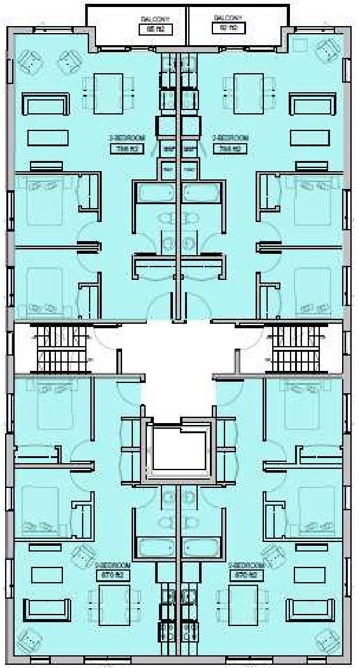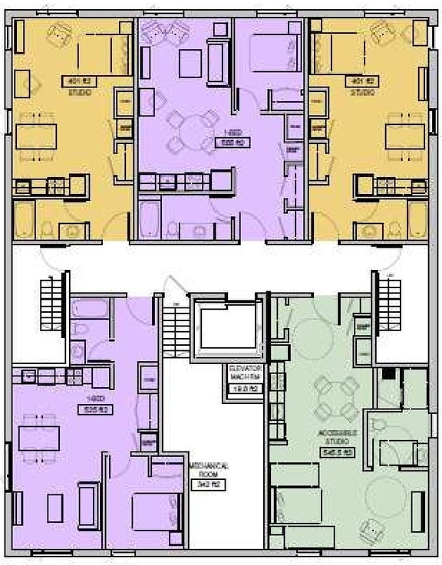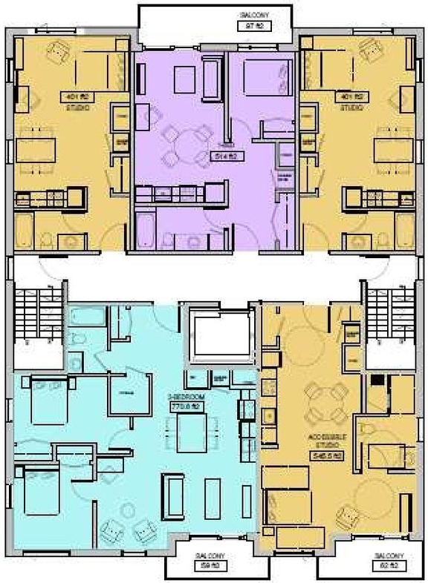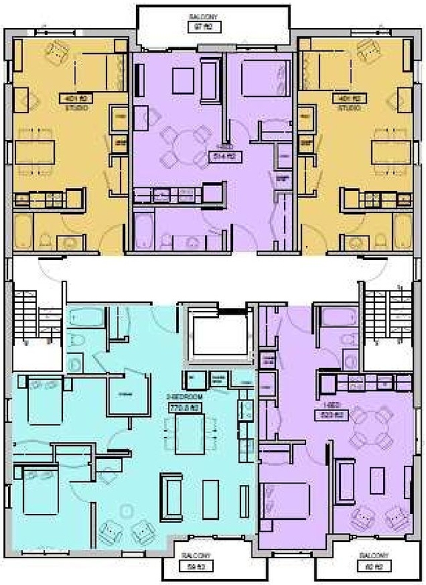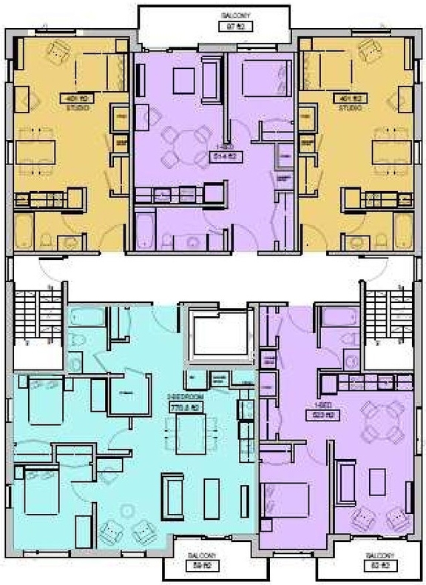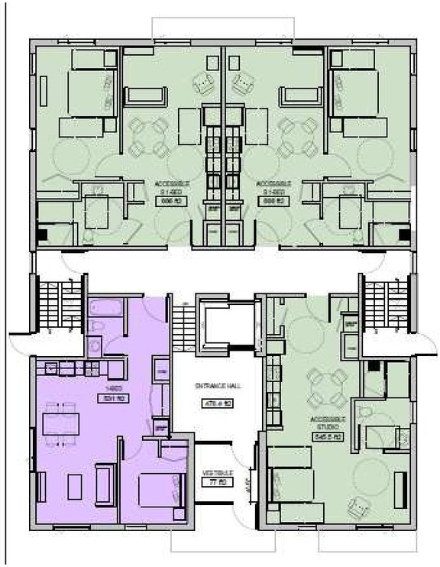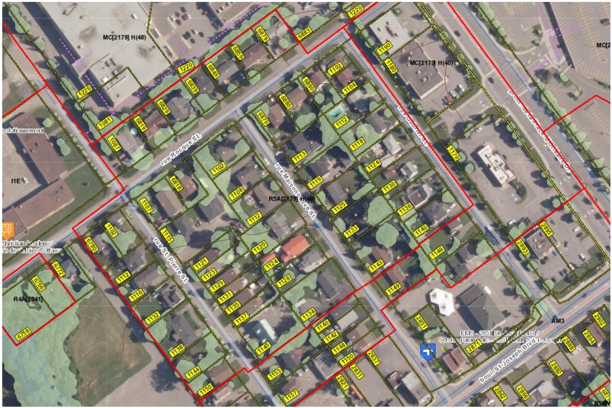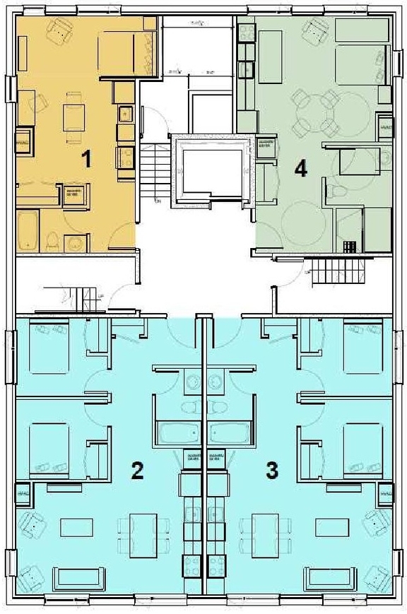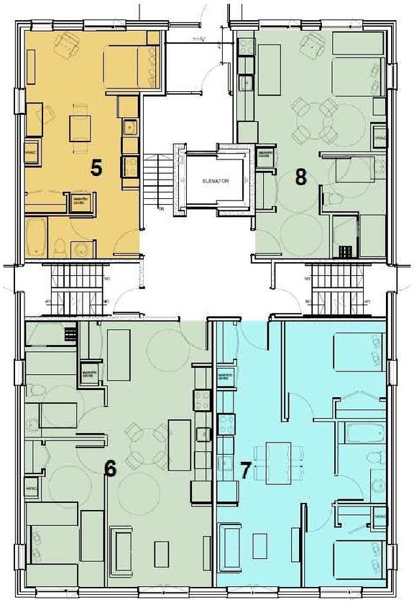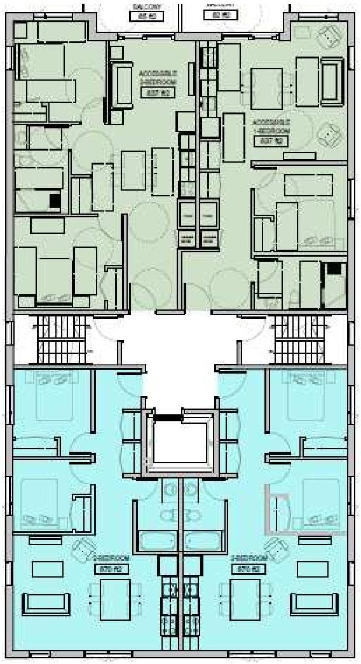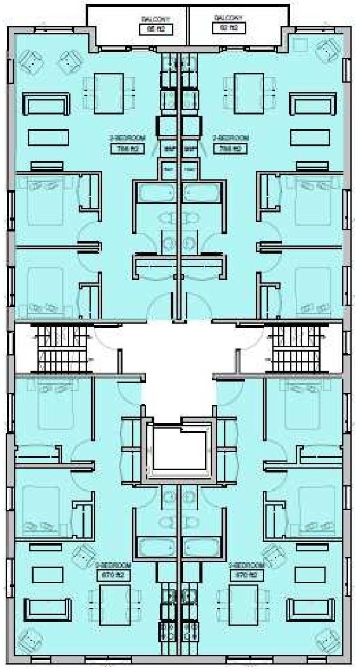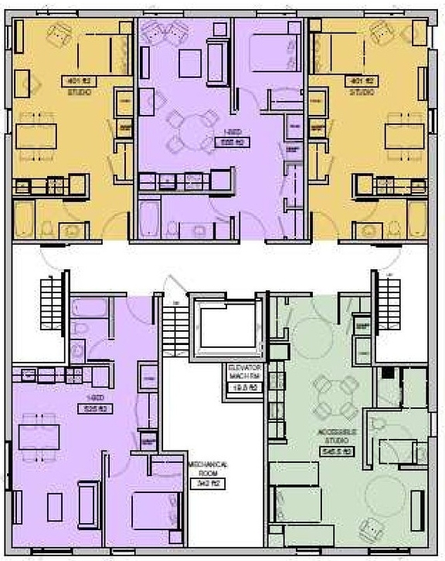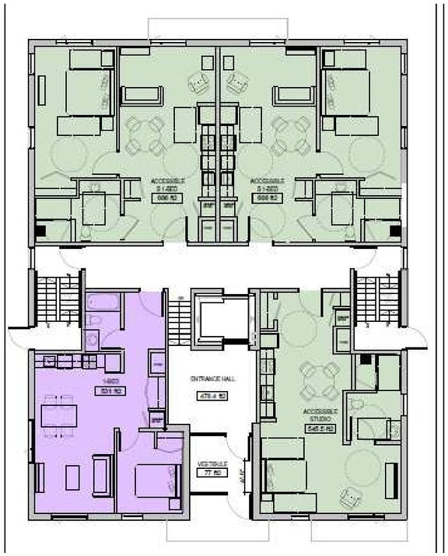| Application Summary | 2025-03-31 - Application Summary - D07-12-24-0080 |
| Architectural Plans | 2024-11-04 - Site plan - D07-12-24-0080 |
| Architectural Plans | 2024-11-04 - Preliminary Construction Management Plan - D07-12-24-0080 |
| Architectural Plans | 2024-11-04 - Elevations - D07-12-24-0080 |
| Architectural Plans | 2024-11-04 - Demolition Site Plan - D07-12-24-0080 |
| Architectural Plans | 2024-11-04 - Architectural Drawings - D07-12-24-0080 |
| Architectural Plans | 2024-08-15 - Site Plan - D07-12-24-0080 |
| Architectural Plans | 2024-08-08 - Site Plan - D07-12-24-0080 |
| Architectural Plans | 2024-08-08 - Site Grading Plan - D07-12-24-0080 |
| Architectural Plans | 2024-08-08 - Preliminary Construction Management Plan - D07-12-24-0080 |
| Architectural Plans | 2024-08-08 - Elevations - D07-12-24-0080 |
| Architectural Plans | 2025-06-05 - Site plan - D07-12-24-0080 |
| Architectural Plans | 2025-06-05 - Site Grading Plan - D07-12-24-0080 |
| Architectural Plans | 2025-06-05 - Master Plan L1 - D07-12-24-0080 |
| Architectural Plans | 2025-06-06 - Site Grading Plan - D07-12-24-0080 |
| Architectural Plans | 2025-06-06 - Notes and Details - D07-12-24-0080 |
| Architectural Plans | 2025-08-27 - APPROVED Site Plan Approval Report - D07-12-24-0080 |
| Architectural Plans | 2025-08-28 - Site Plan - D07-12-24-0080 |
| Architectural Plans | 2025-12-09 - APPROVED Site Plan Demolition - D07-12-24-0080 |
| Architectural Plans | 2025-12-09 - APPROVED Site Plan - D07-12-24-0080 |
| Architectural Plans | 2025-12-09 - APPROVED Preliminary Construction Management Plan - D07-12-24-0080 |
| Architectural Plans | 2025-12-09 - APPROVED Master Plan - D07-12-24-0080 |
| Architectural Plans | 2025-12-09 - APPROVED Elevations - D07-12-24-0080 |
| Civil Engineering Report | 2024-11-04 - Civil Plans - D07-12-24-0080 |
| Civil Engineering Report | 2025-12-09 - APPROVED Civil Drawings - D07-12-24-0080 |
| Design Brief | 2024-11-04 - Urban Design Brief Policy - D07-12-24-0080 |
| Design Brief | 2024-08-08 - Urban Design & Policy Brief - D07-12-24-0080 |
| Environmental | 2024-08-08 - Phase I ESA - D07-12-24-0080 |
| Environmental | 2025-12-09 - APPROVED Phase I ESA - D07-12-24-0080 |
| Erosion And Sediment Control Plan | 2024-08-08 - Erosion and Sediment Control Plan - D07-12-24-0080 |
| Erosion And Sediment Control Plan | 2025-06-05 - Erosion Sediment Control - D07-12-24-0080 |
| Erosion And Sediment Control Plan | 2025-06-06 - Erosion and Sediment Control Plan - D07-12-24-0080 |
| Existing Conditions | 2024-08-08 - Existing Conditions and Removals Plan - D07-12-24-0080 |
| Existing Conditions | 2024-08-08 - Existing Conditions & Removals Plan - D07-12-24-0080 |
| Existing Conditions | 2025-06-05 - Existing Conditions - D07-12-24-0080 |
| Existing Conditions | 2025-06-06 - Existing Conditions and Removals Plan - D07-12-24-0080 |
| Geotechnical Report | 2024-11-04 - Geotechnical Investigation - D07-12-24-0080 |
| Geotechnical Report | 2024-08-08 - Geotechnical Investigation - D07-12-24-0080 |
| Geotechnical Report | 2025-06-05 - Geotechnical Investigation Report - D07-12-24-0080 |
| Geotechnical Report | 2025-12-09 - APPROVED Geotechnical Report - D07-12-24-0080 |
| Landscape Plan | 2024-11-04 - Landscape Plans - D07-12-24-0080 |
| Landscape Plan | 2024-08-08 - Landscape Plan - D07-12-24-0080 |
| Landscape Plan | 2025-08-28 - Landscape Plan - D07-12-24-0080 |
| Planning | 2024-08-08 - Zoning Confirmation Report - D07-12-24-0080 |
| Planning | 2025-06-05 - Zoning Confirmation - D07-12-24-0080 |
| Planning | 2025-08-28 - Zoning Confirmation Report - D07-12-24-0080 |
| Planning | 2025-12-09 - APPROVED Zoning Confirmation Report - D07-12-24-0080 |
| Shadow Study | 2024-08-08 - FUS Fire Flow Chart - D07-12-24-0080 |
| Site Servicing | 2024-11-04 - Site Servicing and SWM Report - D07-12-24-0080 |
| Site Servicing | 2024-08-08 - Site Servicing Plan - D07-12-24-0080 |
| Site Servicing | 2024-08-08 - Servicing & SWM Report - D07-12-24-0080 |
| Site Servicing | 2025-06-05 - Site Servicing Plan - D07-12-24-0080 |
| Site Servicing | 2025-06-05 - Site Servicing and SWM Report - D07-12-24-0080 |
| Site Servicing | 2025-06-06 - Site Servicing Plan - D07-12-24-0080 |
| Site Servicing | 2025-06-06 - Site Servicing and SWM Report - D07-12-24-0080 |
| Site Servicing | 2025-12-09 - APPROVED Site Servicing & Stormwater Management Report - D07-12-24-0080 |
| Surveying | 2024-08-15 - Plan of Survey - D07-12-24-0080 |
| Surveying | 2025-12-09 - APPROVED Plan of Survey - D07-12-24-0080 |
| Tree Information and Conservation | 2024-11-04 - Tree Conservation Report - D07-12-24-0080 |
| Tree Information and Conservation | 2024-08-08 - Tree Planting Plan - D07-12-24-0080 |
| Tree Information and Conservation | 2025-12-09 - APPROVED Tree Information Report - D07-12-24-0080 |
| Tree Information and Conservation | 2025-12-09 - APPROVED Tree Conservation Report - D07-12-24-0080 |
| 2024-11-04 - Image - D07-12-24-0080 |
| 2024-08-08 - Pre-Dev Catchments - D07-12-24-0080 |
| 2024-08-08 - Post-Dev Catchments - D07-12-24-0080 |
| 2024-08-08 - Iteration 1 - D07-12-24-0080 |
| 2025-06-05 - PRE Development - D07-12-24-0080 |
| 2025-06-05 - Post Development - D07-12-24-0080 |
| 2025-06-05 - Notes and Detail - D07-12-24-0080 |
| 2025-06-06 - Pre-Development Catchments - D07-12-24-0080 |
| 2025-06-06 - Post-Development Catchments - D07-12-24-0080 |
