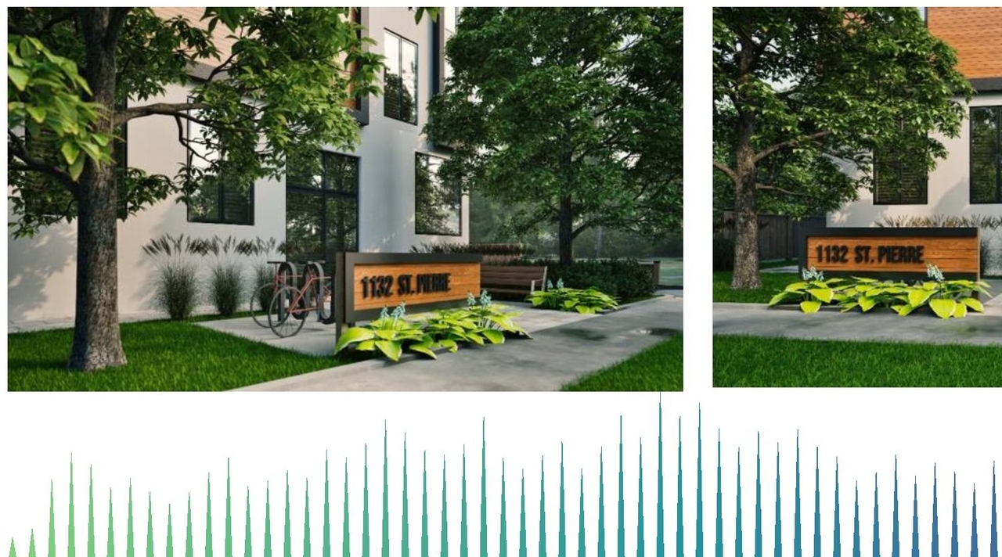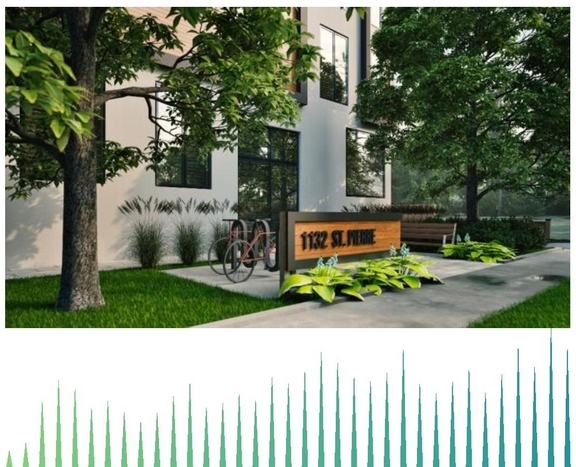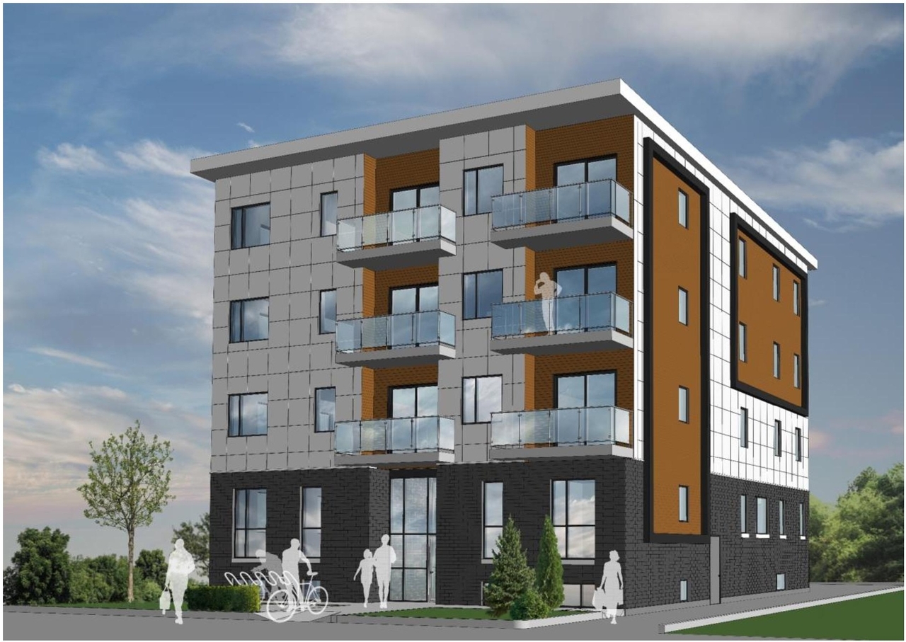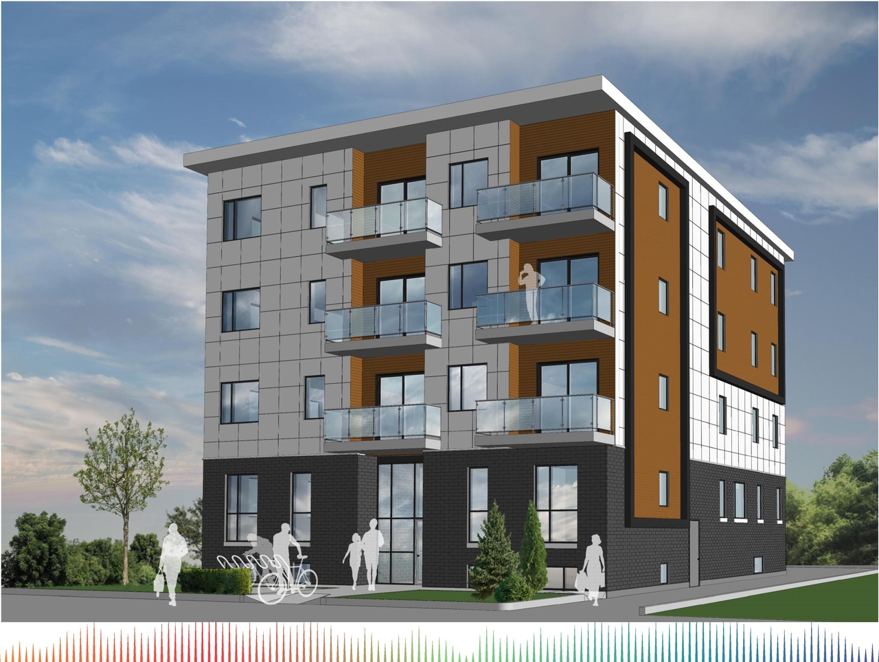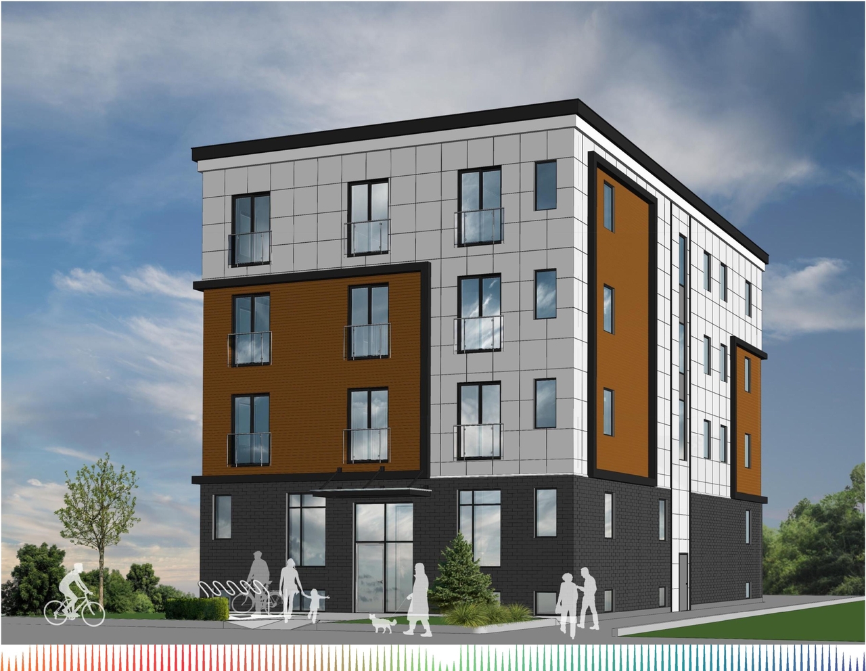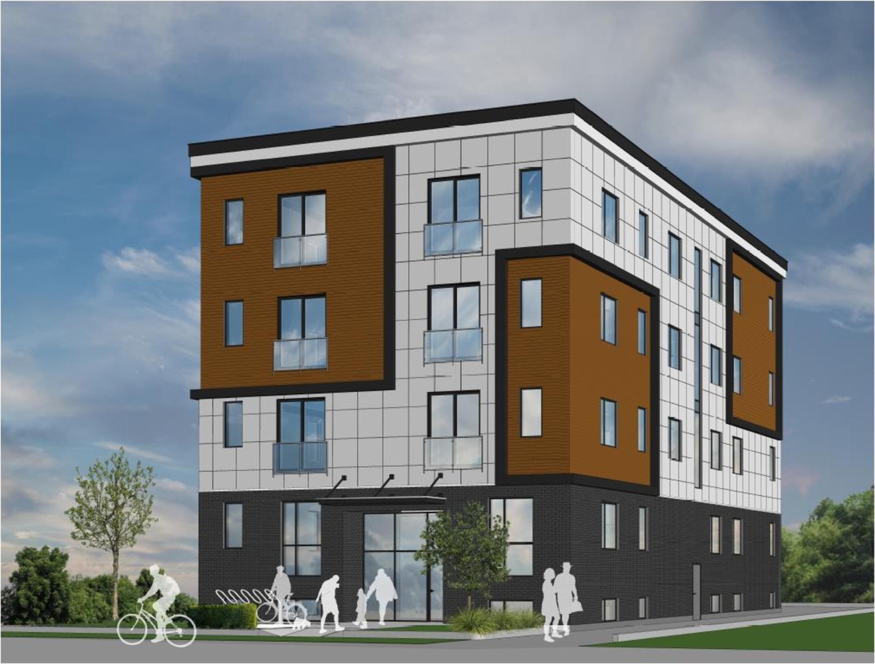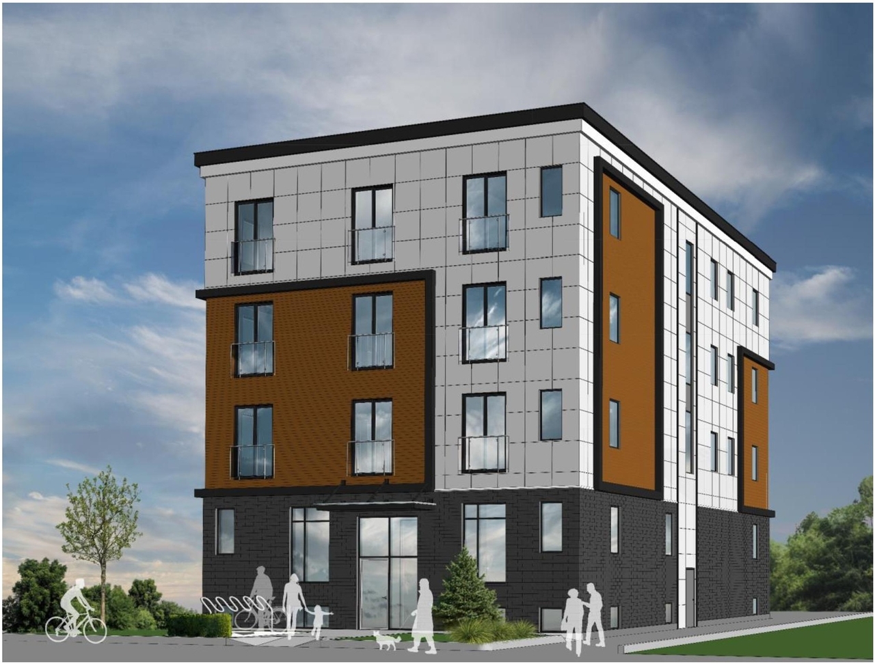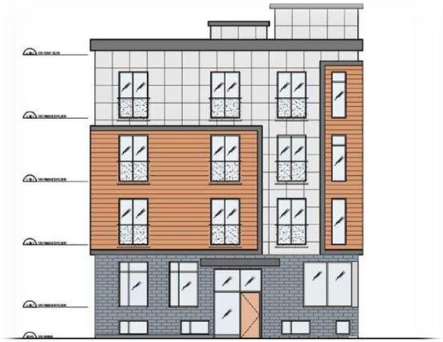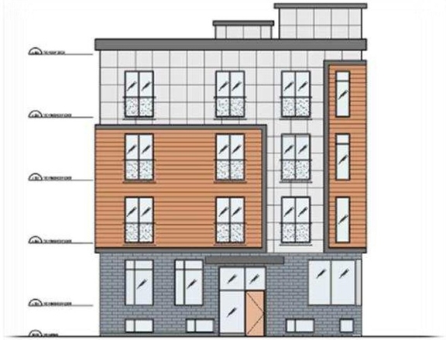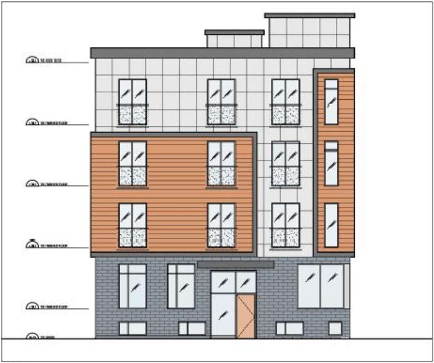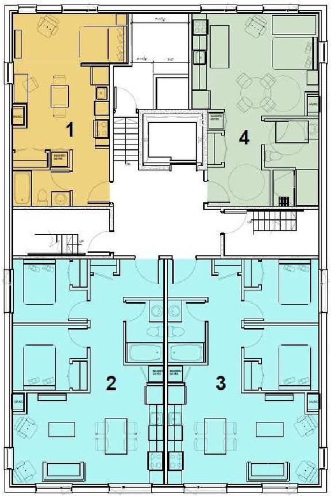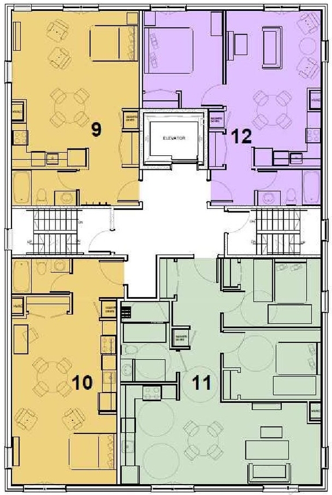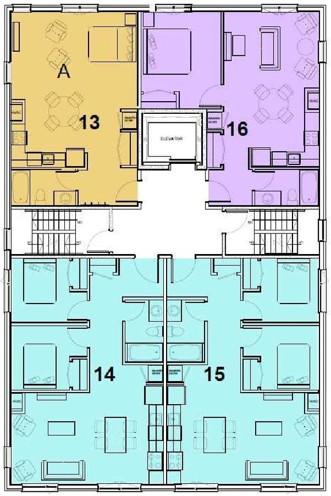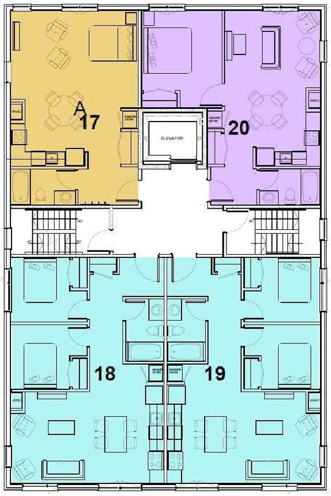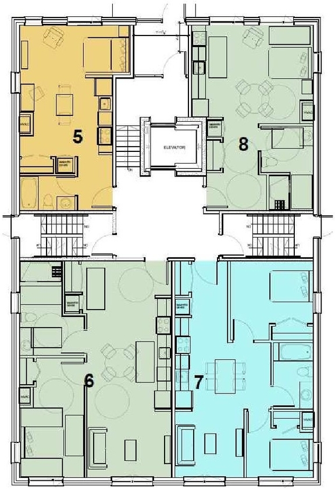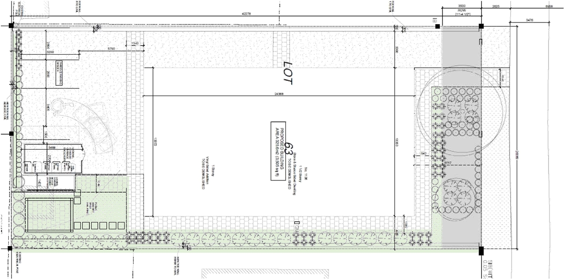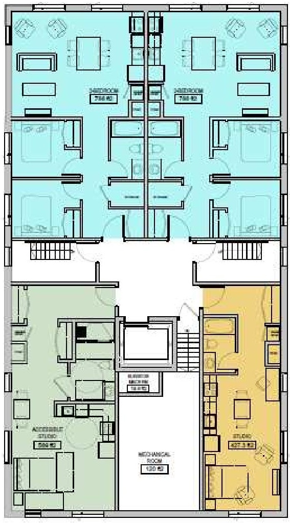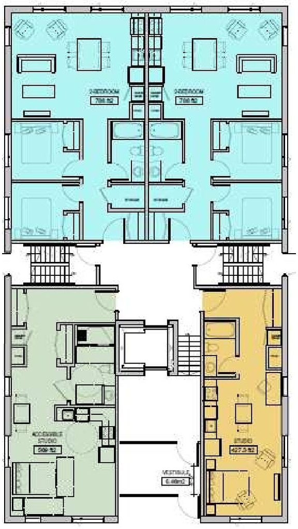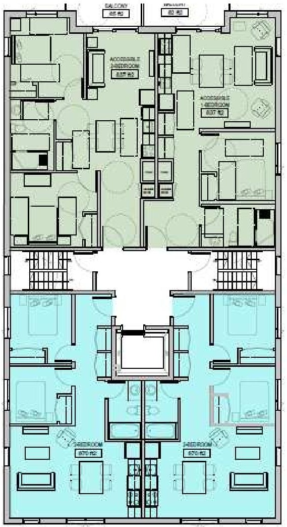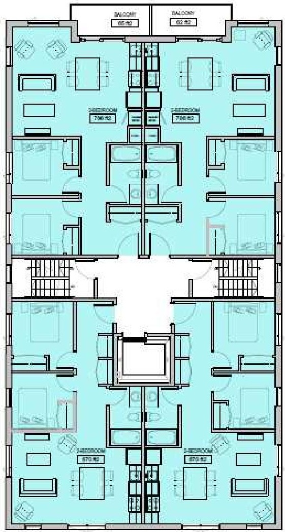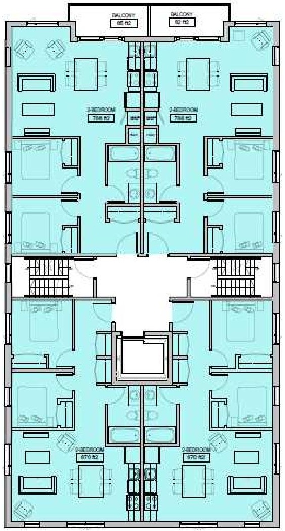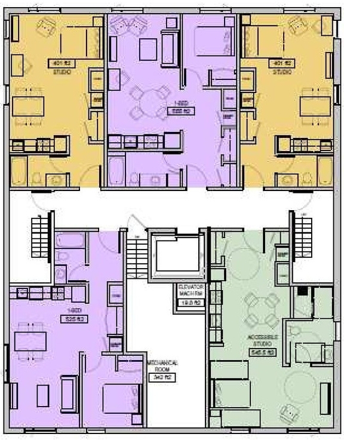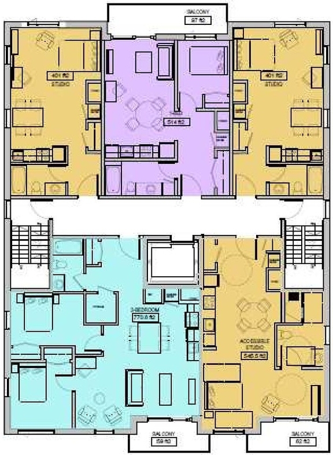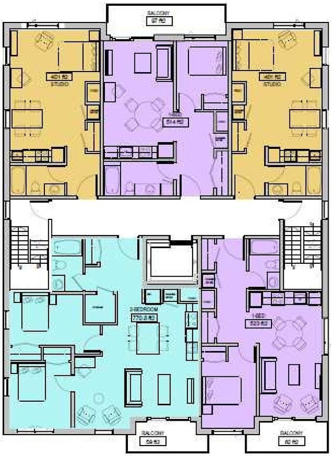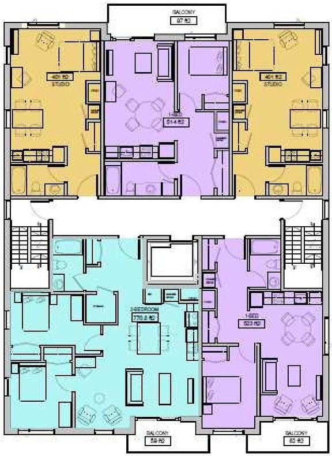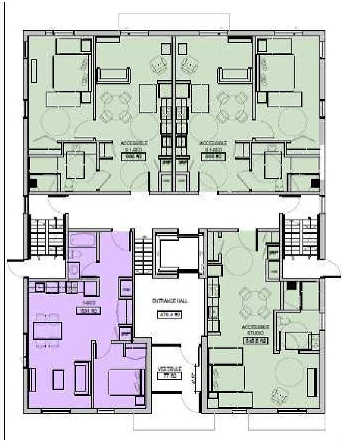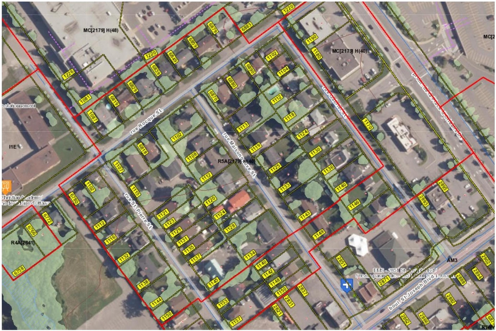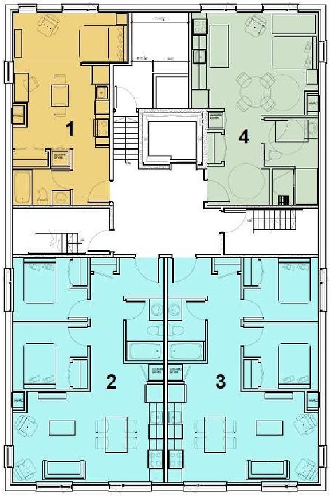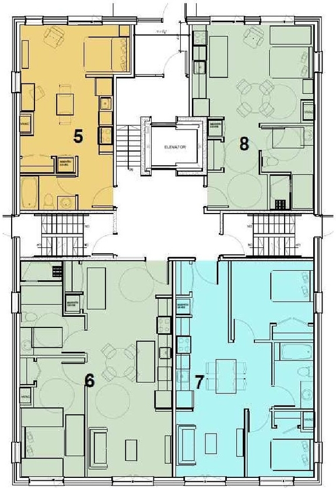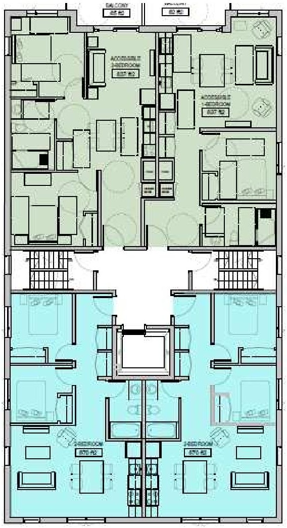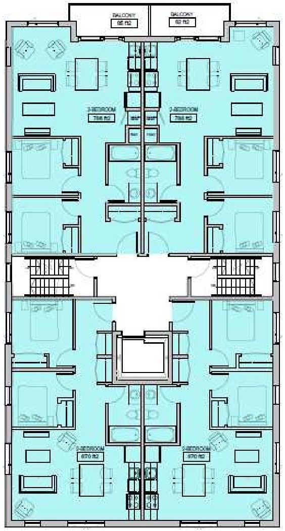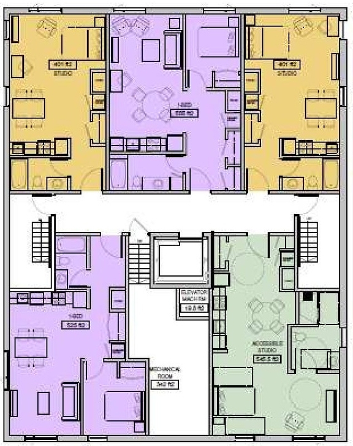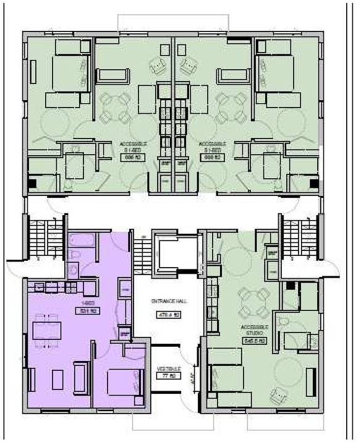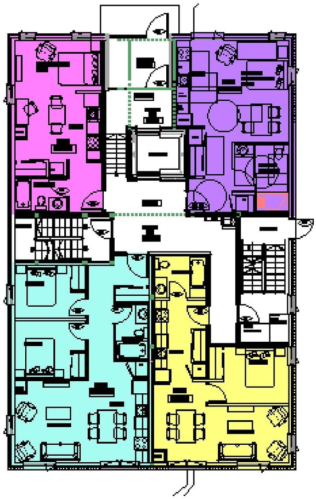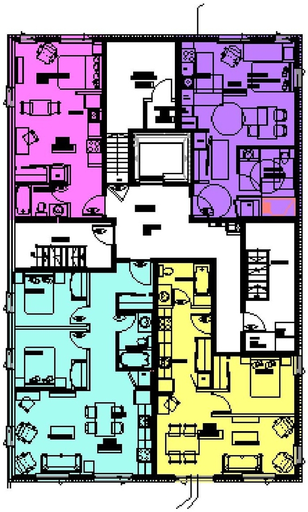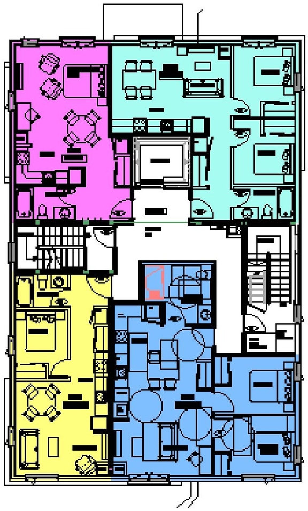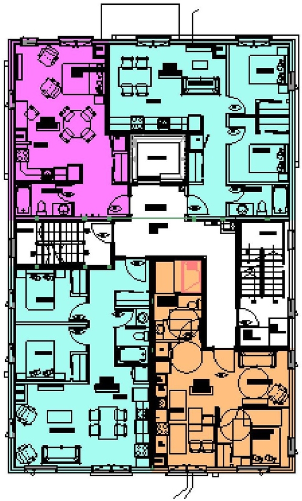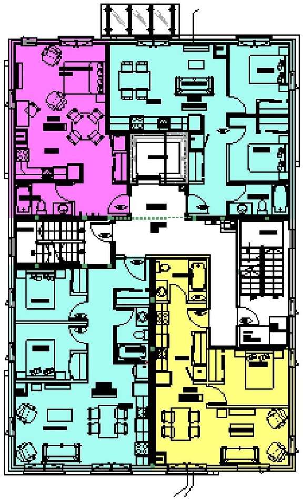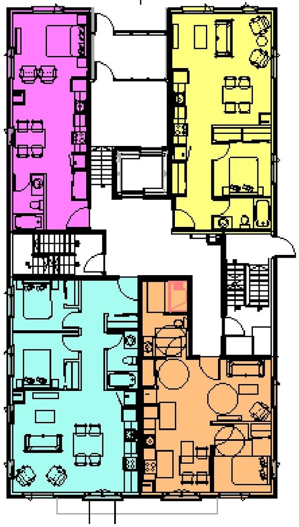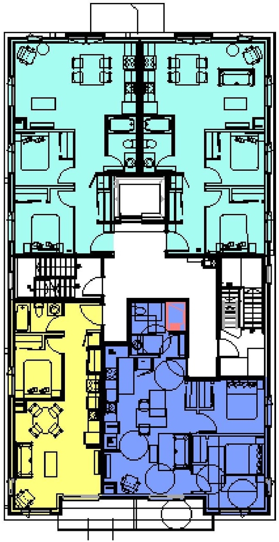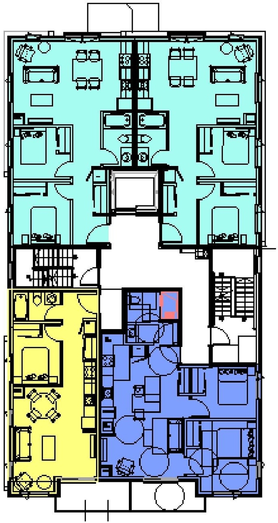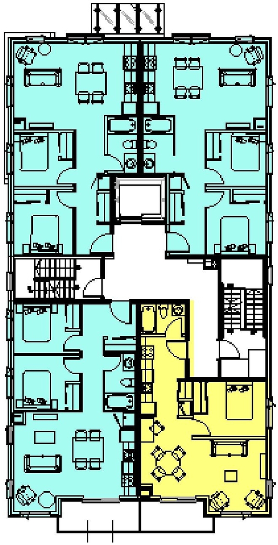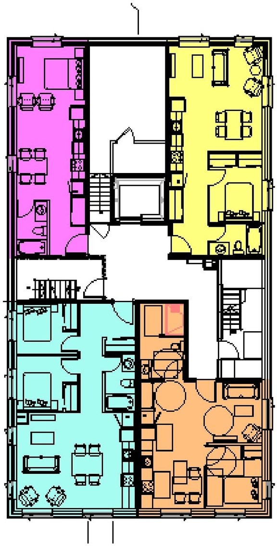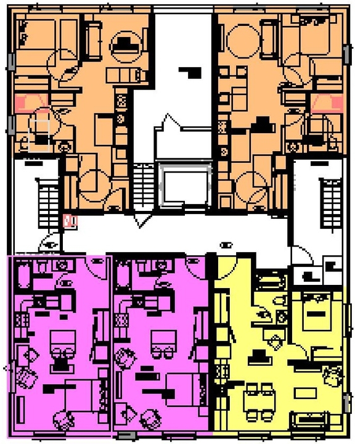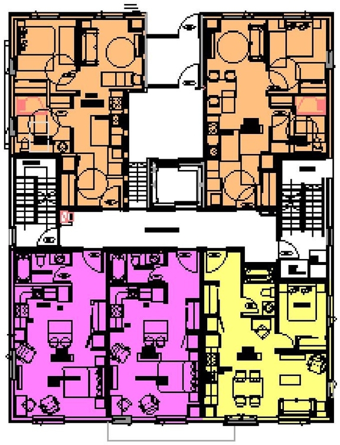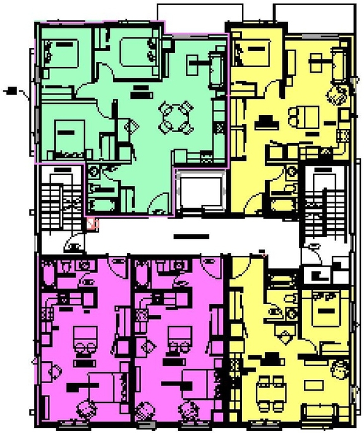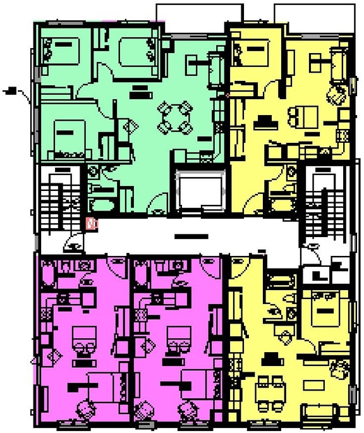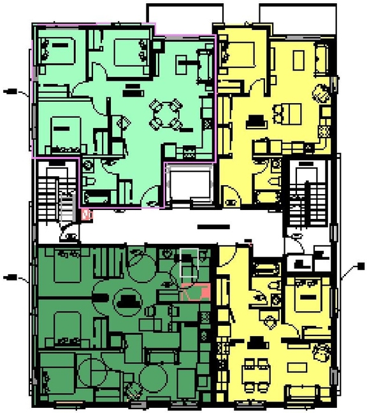| Application Summary | 2025-03-31 - Application Summary - D07-12-24-0078 |
| Architectural Plans | 2024-11-04 - Site Plan - D07-12-24-0078 |
| Architectural Plans | 2024-11-04 - Site Grading Plan - D07-12-24-0078 |
| Architectural Plans | 2024-11-04 - Pre-Dev Drainage Plan - D07-12-24-0078 |
| Architectural Plans | 2024-11-04 - Post-Dev Drainage Plan - D07-12-24-0078 |
| Architectural Plans | 2024-11-04 - Elevations - D07-12-24-0078 |
| Architectural Plans | 2024-11-04 - Demolition Site Plan - D07-12-24-0078 |
| Architectural Plans | 2024-11-04 - Architectural Plans - D07-12-24-0078 |
| Architectural Plans | 2024-08-15 - Site Plan - D07-12-24-0078 |
| Architectural Plans | 2024-08-07 - Site Plan - D07-12-24-0078 |
| Architectural Plans | 2024-08-07 - Preliminary Construction Management Plan - D07-12-24-0078 |
| Architectural Plans | 2024-08-07 - Plan C500 - Post Development Drainage Plan - D07-12-24-0078 |
| Architectural Plans | 2024-08-07 - Plan C400 - Pre-Development Drainage Plan D07-12-24-0078 |
| Architectural Plans | 2024-08-07 - Plan C300 Erosion and Sediment Control Plan - D07-12-24-0078 |
| Architectural Plans | 2024-08-07 - Plan C200 - Site Grading Plan - D07-12-24-0078 |
| Architectural Plans | 2024-08-07 - Plan C100 - Site Servicing Plan - D07-12-24-0078 |
| Architectural Plans | 2024-08-07 - Plan C001 Details and Notes -D07-12-24-0078 |
| Architectural Plans | 2024-08-07 - Plan C000 - Existing Conditions and Removals Plan - D07-12-24-0078 |
| Architectural Plans | 2024-08-07 - Building Elevations - D07-12-24-0078 |
| Architectural Plans | 2025-03-31 - Site Plan - D07-12-24-0078 |
| Architectural Plans | 2025-03-31 - Master Plan L1 - D07-12-24-0078 |
| Architectural Plans | 2025-03-31 - Demo-Site Plan - D07-12-24-0078 |
| Architectural Plans | 2025-06-10 - Site Plan - D07-12-24-0078 |
| Architectural Plans | 2025-06-10 - Master Plan L1 - D07-12-24-0078 |
| Architectural Plans | 2025-08-26 - APPROVED Site Plan Approval Report - D07-12-24-0078 |
| Architectural Plans | 2025-08-26 - APPROVED Site Plan - D07-12-24-0078 |
| Architectural Plans | 2025-08-26 - APPROVED Master Plan - D07-12-24-0078 |
| Architectural Plans | 2025-08-26 - APPROVED Elevations - D07-12-24-0078 |
| Civil Engineering Report | 2024-08-07 - Civil Plans - D07-12-24-0078 |
| Civil Engineering Report | 2025-06-10 - Civil Drawings - D07-12-24-0078 |
| Civil Engineering Report | 2025-08-26 - APPROVED Civil Drawings - D07-12-24-0078 |
| Design Brief | 2024-11-04 - Urban Design & Planning Policy Brief - D07-12-24-0078 |
| Design Brief | 2024-08-07 - Urban Design Brief & Policy - D07-12-24-0078 |
| Design Brief | 2025-03-31 - Urban Design Brief & Policy - D07-12-24-0078 |
| Environmental | 2024-08-07 - Phase One Environmental Site Assessment - D07-12-24-0078 |
| Environmental | 2025-08-26 - APPROVED Phase One Environmental Site Assessment - D07-12-24-0078 |
| Erosion And Sediment Control Plan | 2024-11-04 - Erosion and Sediment Control Plan - D07-12-24-0078 |
| Existing Conditions | 2024-11-04 - Existing Conditions and Removals Plan - D07-12-24-0078 |
| Geotechnical Report | 2024-11-04 - Geotechnical Investigation - D07-12-24-0078 |
| Geotechnical Report | 2024-08-07 - Geotechnical Investigation - D07-12-24-0078 |
| Geotechnical Report | 2025-03-31 - Geotechnical Report - D07-12-24-0078 |
| Geotechnical Report | 2025-08-26 - APPROVED Geotechnical Investigation - D07-12-24-0078 |
| Landscape Plan | 2024-11-04 - Landscape Plan - D07-12-24-0078 |
| Landscape Plan | 2024-08-07 - Landscape Plan - D07-12-24-0078 |
| Noise Study | 2024-11-04 - Transportation Noise Assessment - D07-12-24-0078 |
| Noise Study | 2024-08-07 - Transportation Noise Assessment - D07-12-24-0078 |
| Noise Study | 2025-08-26 - APPROVED Transportation Noise Assessment - D07-12-24-0078 |
| Planning | 2024-08-07 - Zoning Confirmation - D07-12-24-0078 |
| Shadow Study | 2024-08-07 - FUS Fire Flow Calcs - D07-12-24-0078 |
| Site Servicing | 2024-11-04 - Site Servicing Plan - D07-12-24-0078 |
| Site Servicing | 2024-11-04 - Site Servicing and SWM Report - D07-12-24-0078 |
| Site Servicing | 2024-08-07 - Site Servicing and SWM Report - D07-12-24-0078 |
| Site Servicing | 2025-06-10 - Site Servicing and SWM Report - D07-12-24-0078 |
| Site Servicing | 2025-08-26 - APPROVED Site Servicing & Stormwater Management Report - D07-12-24-0078 |
| Surveying | 2024-08-15 - Plan of Survey - D07-12-24-0078 |
| Surveying | 2025-03-31 - Survey - D07-12-24-0078 |
| Tree Information and Conservation | 2024-11-04 - Tree Conservation Report - D07-12-24-0078 |
| Tree Information and Conservation | 2024-08-07 - Tree planting plan - D07-12-24-0078 |
| Tree Information and Conservation | 2024-08-07 - Tree Information Report - D07-12-24-0078 |
| Tree Information and Conservation | 2025-08-26 - APPROVED Tree Planting Plan - D07-12-24-0078 |
| Tree Information and Conservation | 2025-08-26 - APPROVED Tree Information Report - D07-12-24-0078 |
| Tree Information and Conservation | 2025-08-26 - APPROVED Tree Conservation Report - D07-12-24-0078 |
| 2024-11-04 - Iteration 1 - D07-12-24-0078 |
| 2024-11-04 - Details and Notes - D07-12-24-0078 |
| 2024-08-07 - Image - D07-12-24-0078 |
