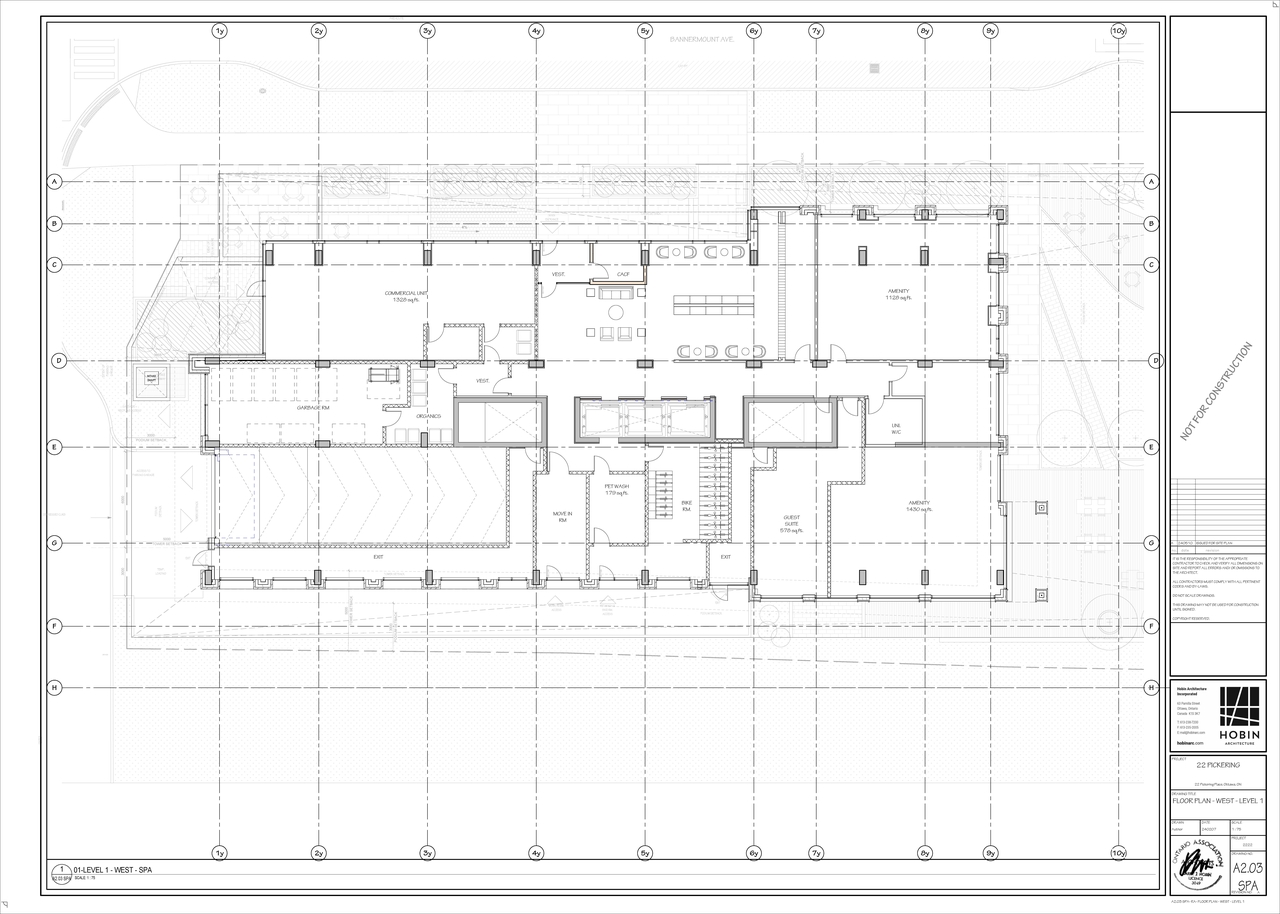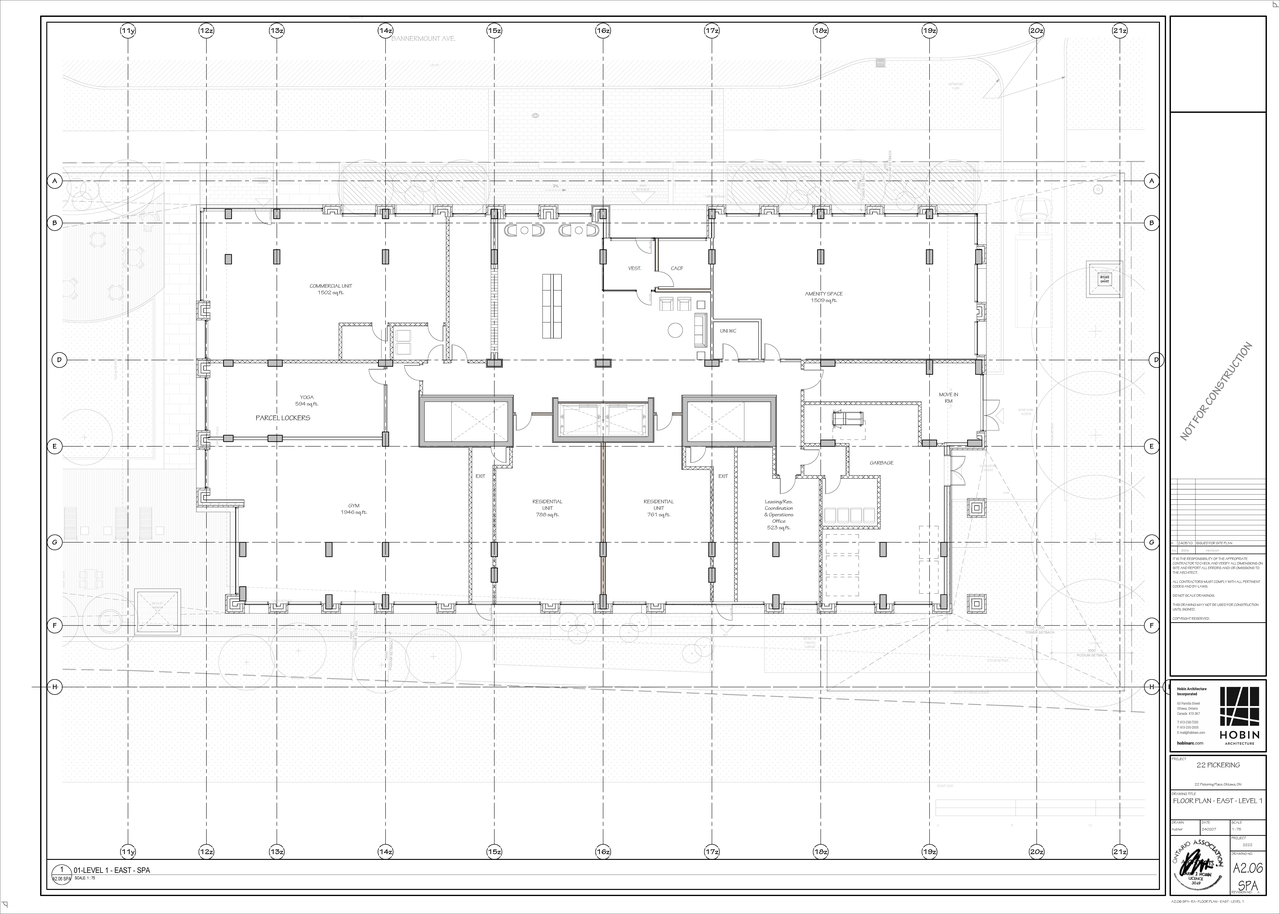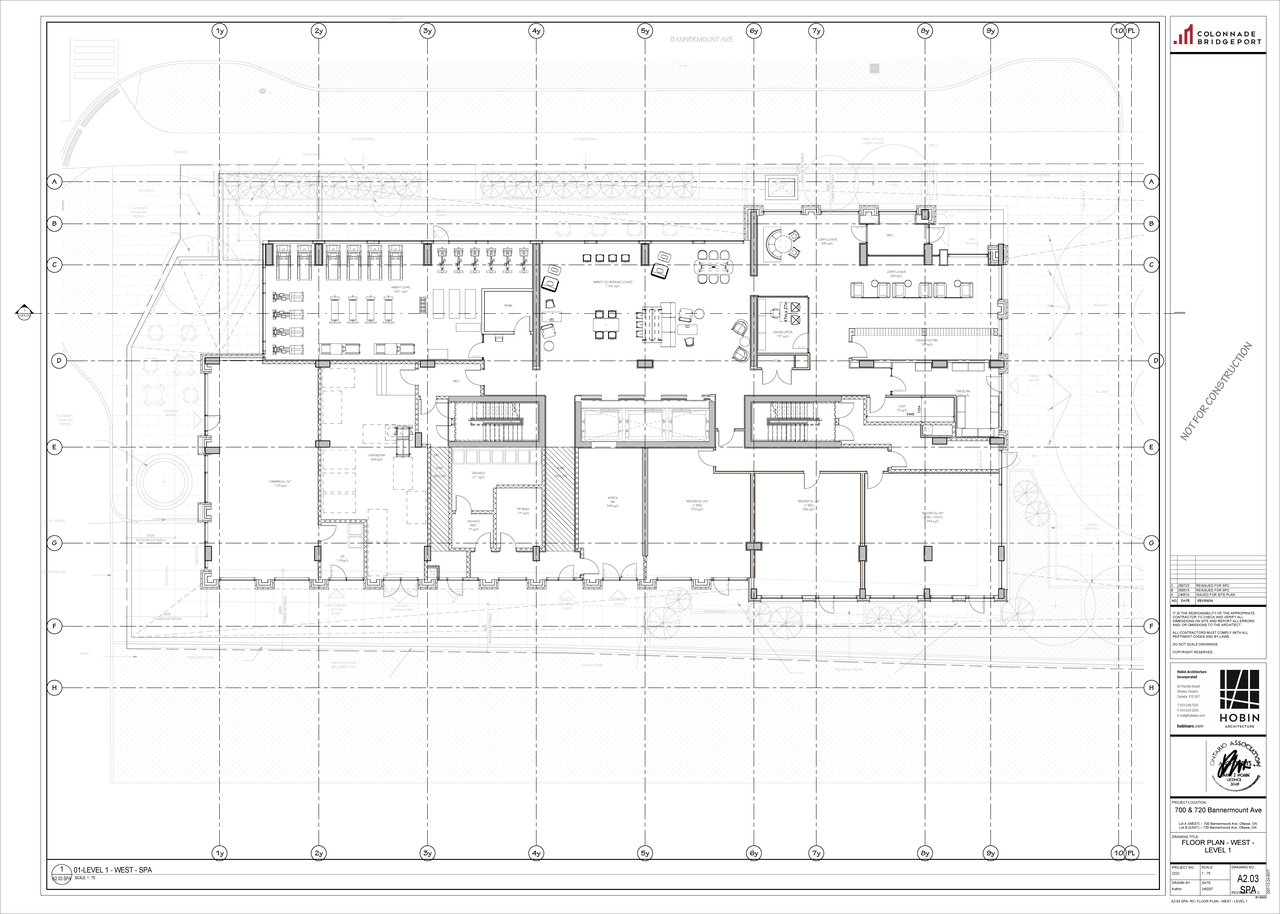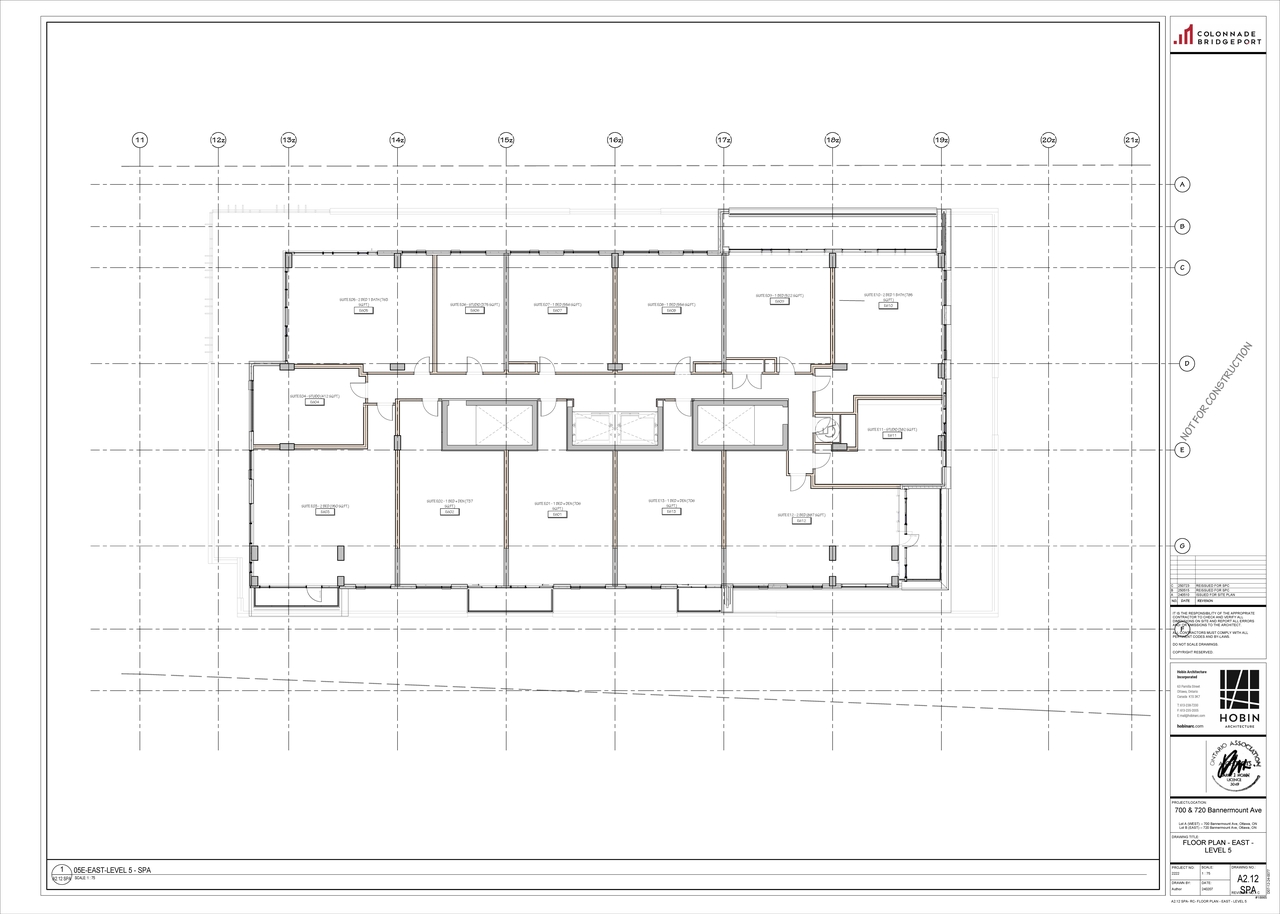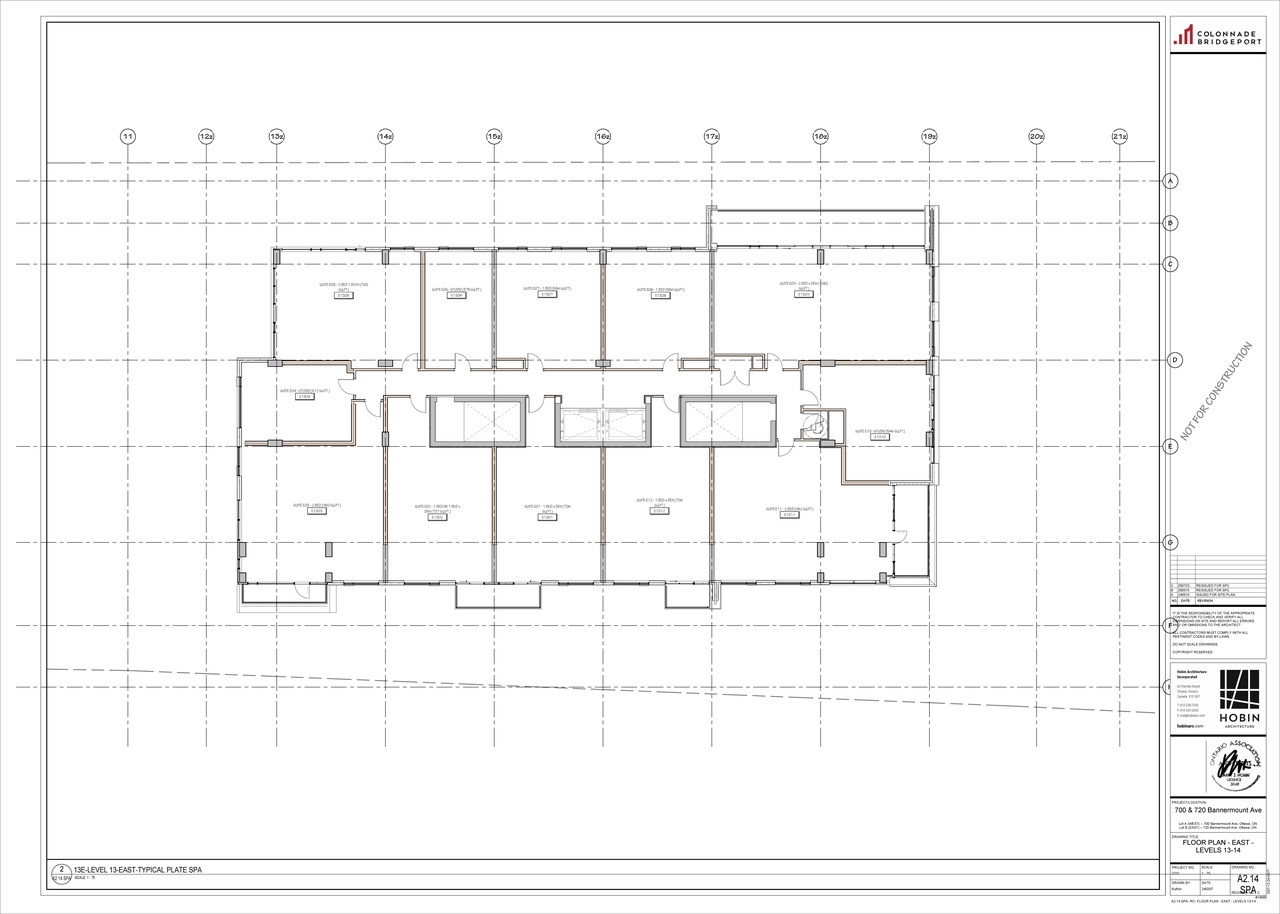| Application Summary | 2024-09-20 - Application Summary - D07-12-24-0077 |
| Architectural Plans | 2024-08-07 - Site Plan - D07-12-24-0077 |
| Architectural Plans | 2024-08-07 - Notes and Details - D07-12-24-0077 |
| Architectural Plans | 2024-08-07 - General Plans of Services - D07-12-24-0077 |
| Architectural Plans | 2024-08-07 - Elevations - D07-12-24-0077 |
| Architectural Plans | 2025-05-22 - Site Plan - D07-12-24-0077 |
| Architectural Plans | 2025-05-22 - Parking & Building Plans - D07-12-24-0077 |
| Architectural Plans | 2025-05-22 - Elevations - D07-12-24-0077 |
| Architectural Plans | 2025-08-01 - Site Plan - D07-12-24-0077 |
| Architectural Plans | 2025-08-01 - Notes & Details - D07-12-24-0077 |
| Architectural Plans | 2025-08-01 - North Elevation - D07-12-24-0077 |
| Architectural Plans | 2025-12-09 - APPROVED Site Plan Approval Report - D07-12-24-0077 |
| Architectural Plans | 2025-12-09 - APPROVED Site Plan - D07-12-24-0077 |
| Architectural Plans | 2025-12-09 - APPROVED North Elevation - D07-12-24-0077 |
| Architectural Plans | 2025-12-16 - REVISED Site Plan Approval Report - D07-12-24-0077 |
| Civil Engineering Report | 2025-05-22 - Civil Plans - D07-12-24-0077 |
| Civil Engineering Report | 2025-09-22 - Civil Plan - D07-12-24-0077 |
| Civil Engineering Report | 2025-12-09 - APPROVED Civil Plan - D07-12-24-0077 |
| Environmental | 2024-08-09 - Phase I ESA - D07-12-24-0077 |
| Environmental | 2025-05-22 - Phase One ESA Update - D07-12-24-0077 |
| Environmental | 2025-08-01 - Phase Two ESA - D07-12-24-0077 |
| Environmental | 2025-08-01 - Environmental Noise & Vibration Assessment - D07-12-24-0077 |
| Erosion And Sediment Control Plan | 2024-08-07 - Erosion and Sediment Control Plan - D07-12-24-0077 |
| Floor Plan | 2024-08-07 - Floor Plans - D07-12-24-0077 |
| Floor Plan | 2025-08-01 - Floor Plan - D07-12-24-0077 |
| Geotechnical Report | 2024-08-07 - Grading Plans - D07-12-24-0077 |
| Geotechnical Report | 2024-08-07 - Geotechnical Investigation - D07-12-24-0077 |
| Landscape Plan | 2024-08-07 - Landscape Plan - D07-12-24-0077 |
| Landscape Plan | 2025-05-22 - Landscape Package - D07-12-24-0077 |
| Landscape Plan | 2025-08-01 - Landscape Plan - D07-12-24-0077 |
| Landscape Plan | 2025-09-22 - Landscape Plan - D07-12-24-0077 |
| Landscape Plan | 2025-12-09 - APPROVED Landscape Plan - D07-12-24-0077 |
| Noise Study | 2024-08-09 - Noise Study - D07-12-24-0077 |
| Planning | 2024-08-07 - Zoning Confirmation Report - D07-12-24-0077 |
| Planning | 2025-08-01 - Zoning Confirmation Report - D07-12-24-0077 |
| Shadow Study | 2024-08-09 - Sun Shadow Study - D07-12-24-0077 |
| Site Servicing | 2024-08-07 - Servicing and Stormwater Management Report - D07-12-24-0077 |
| Site Servicing | 2025-05-22 - Servicing & SWM Report - D07-12-24-0077 |
| Surveying | 2024-08-07 - Lot Survey Plan - D07-12-24-0077 |
| Transportation Analysis | 2024-08-07 - Transportation Impact Assessment - D07-12-24-0077 |
| Transportation Analysis | 2025-05-22 - TIA - D07-12-24-0077 |
| Tree Information and Conservation | 2024-08-09 - Schematic Landscape Plan & Tree Inventory Report - D07-12-24-0077 |
| Wind Study | 2024-08-09 - Pedestrian Level Wind Study - D07-12-24-0077 |
| 2024-08-09 - Pickering Avenue Closed - WM Connection - D07-12-24-0077 |
| 2024-08-09 - Pickering Avenue Closed - Major Works - D07-12-24-0077 |
| 2024-08-09 - Pickering - Belfast Works - D07-12-24-0077 |
| 2024-08-09 - Pickering - Avenue L Works - D07-12-24-0077 |
| 2024-08-09 - Pickering - Avenue K to Tremblay TCP - D07-12-24-0077 |
