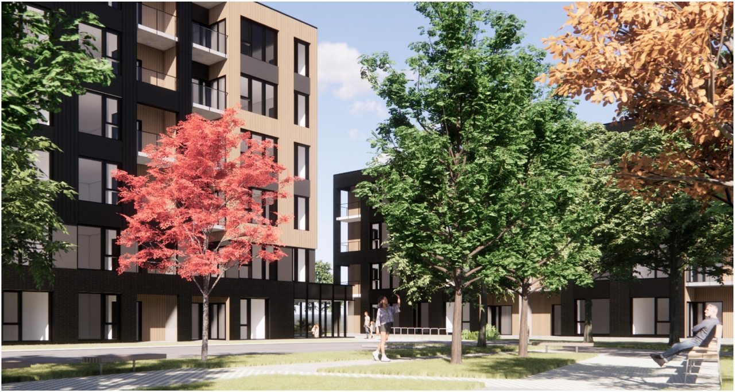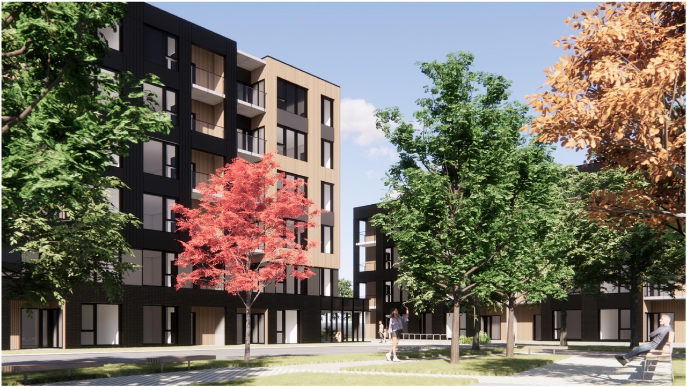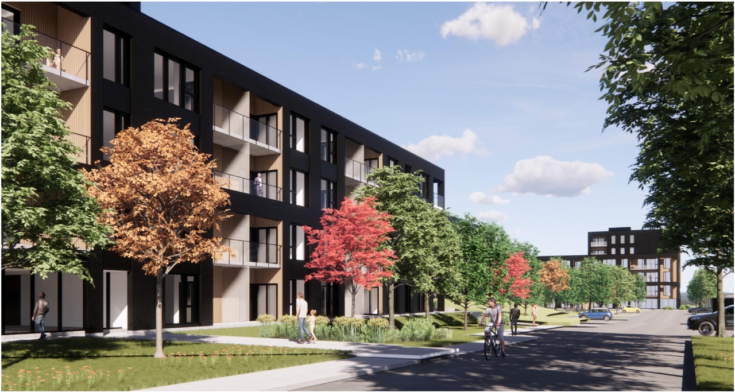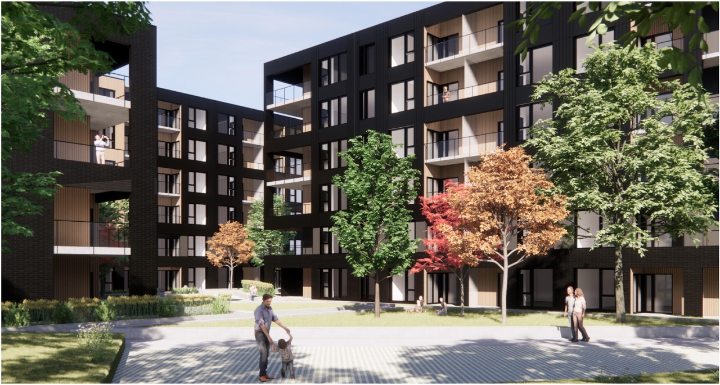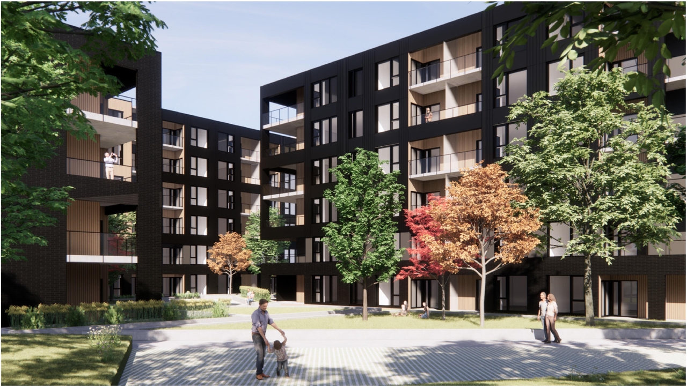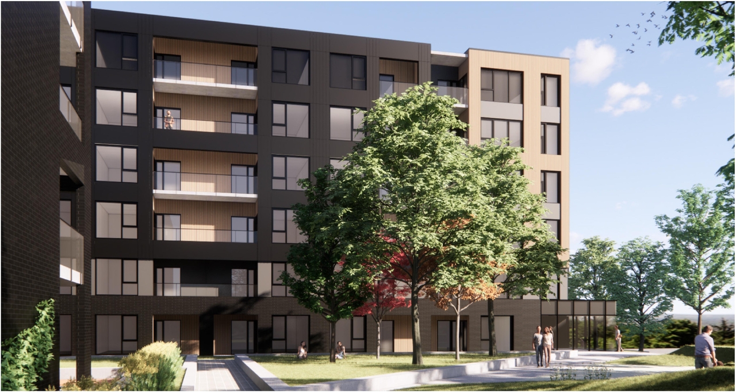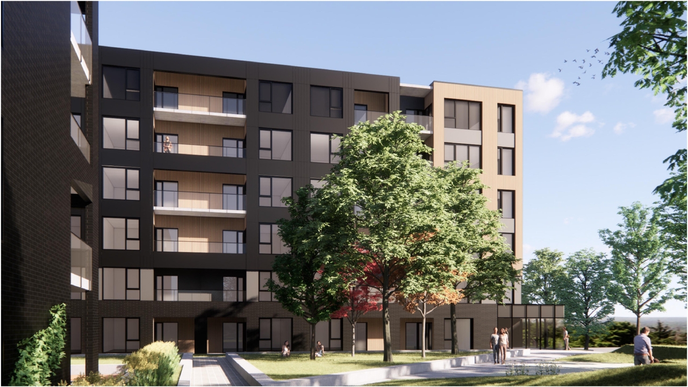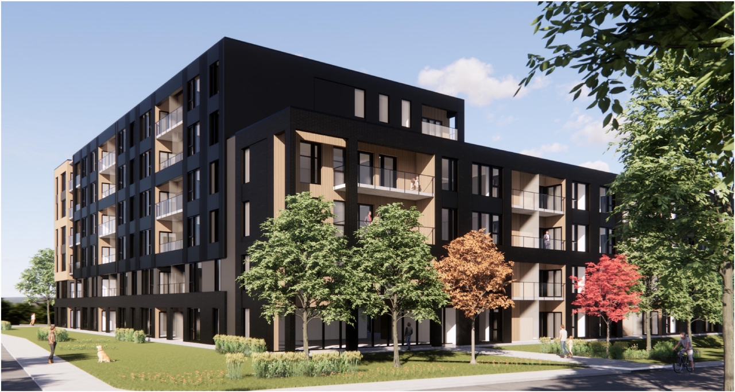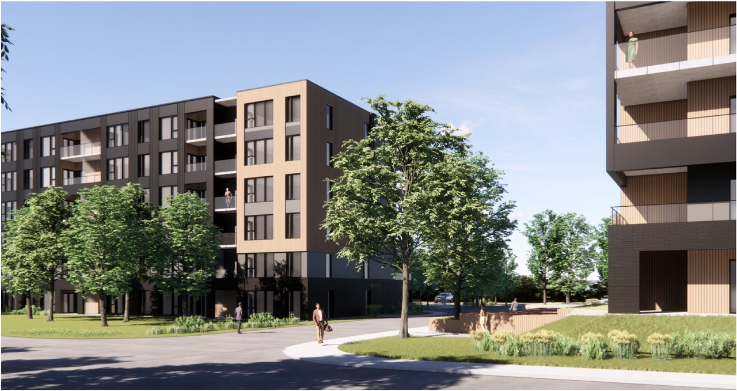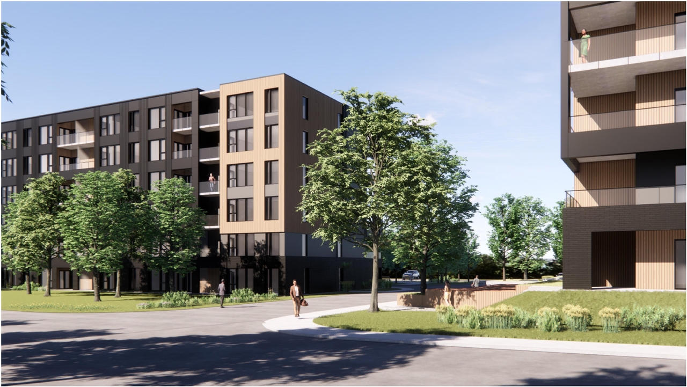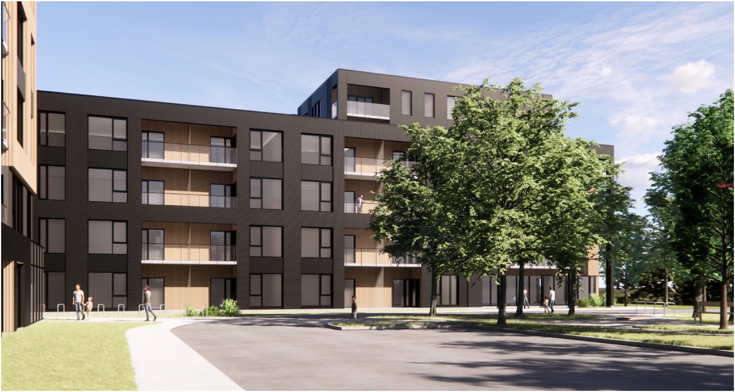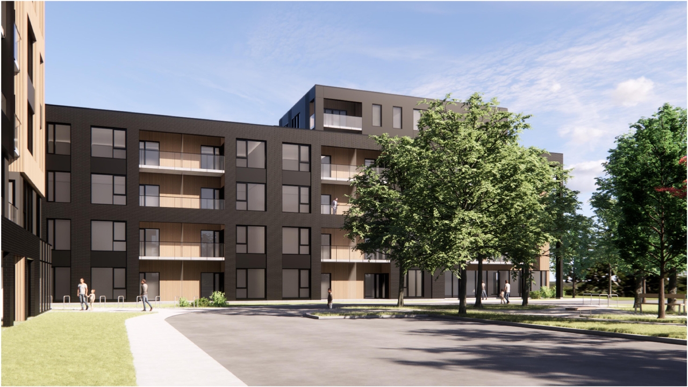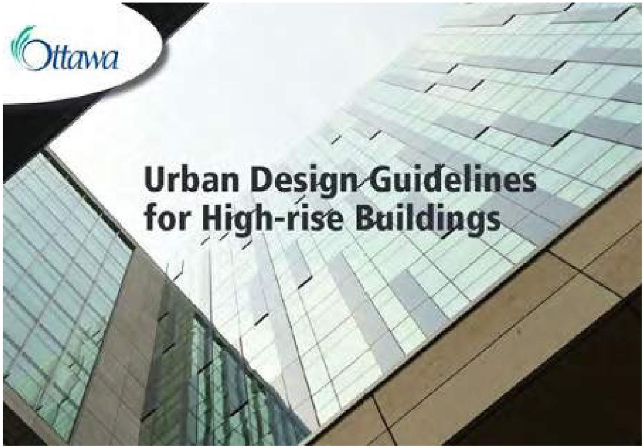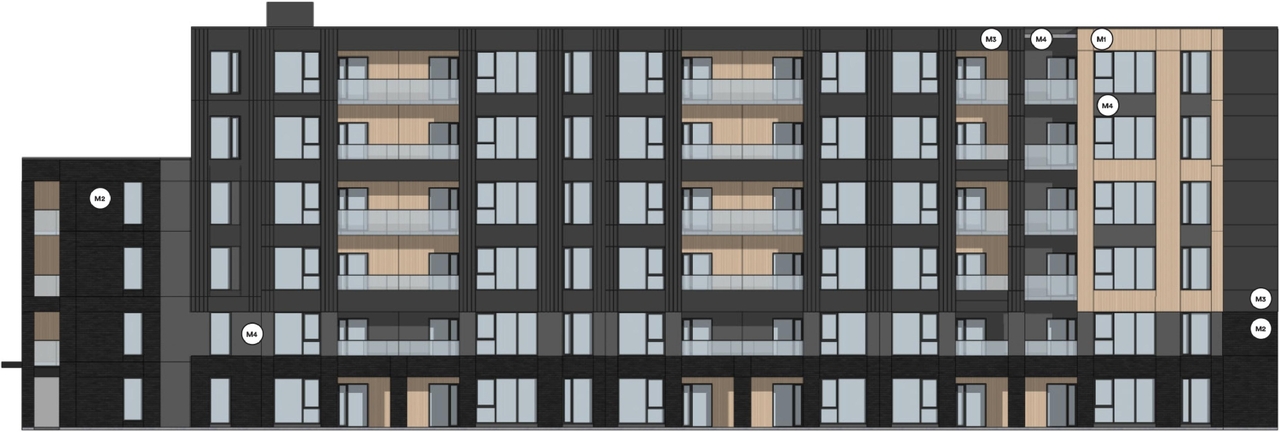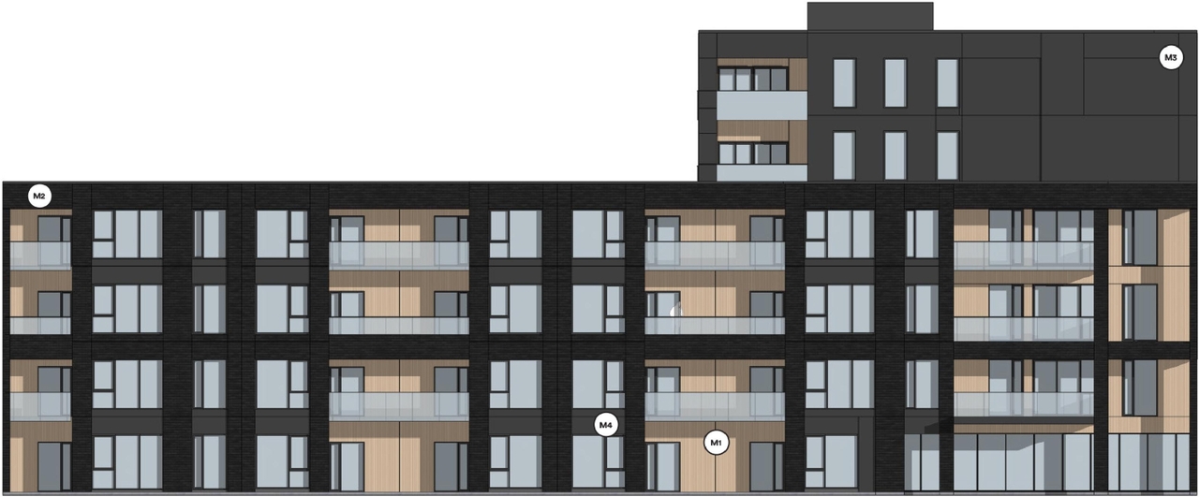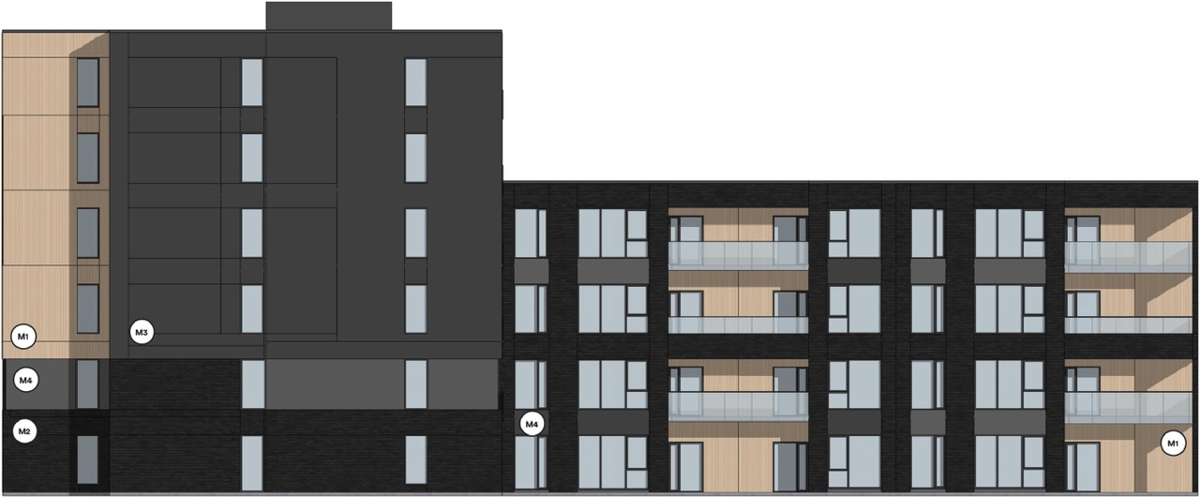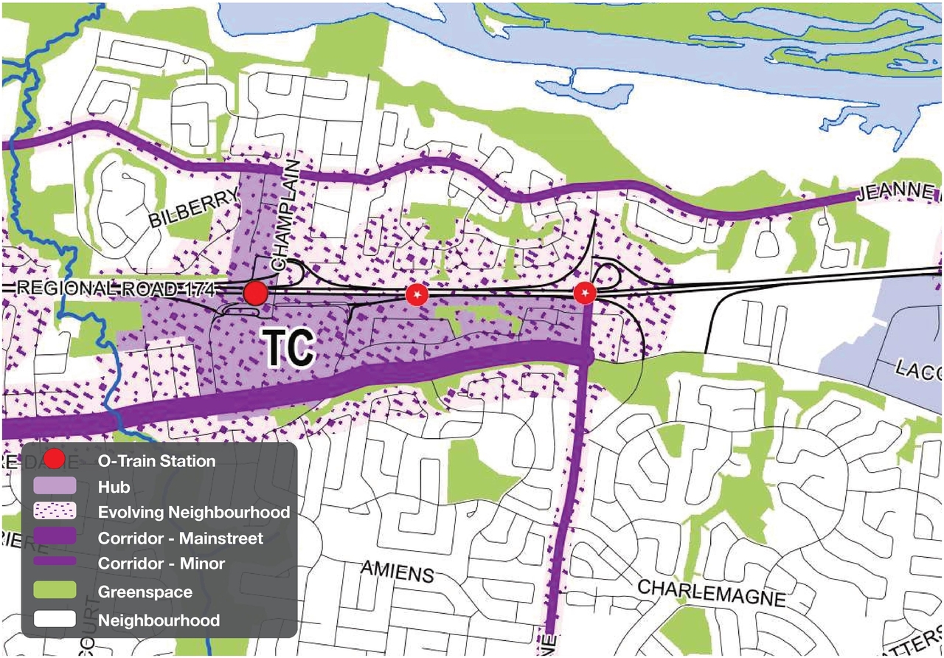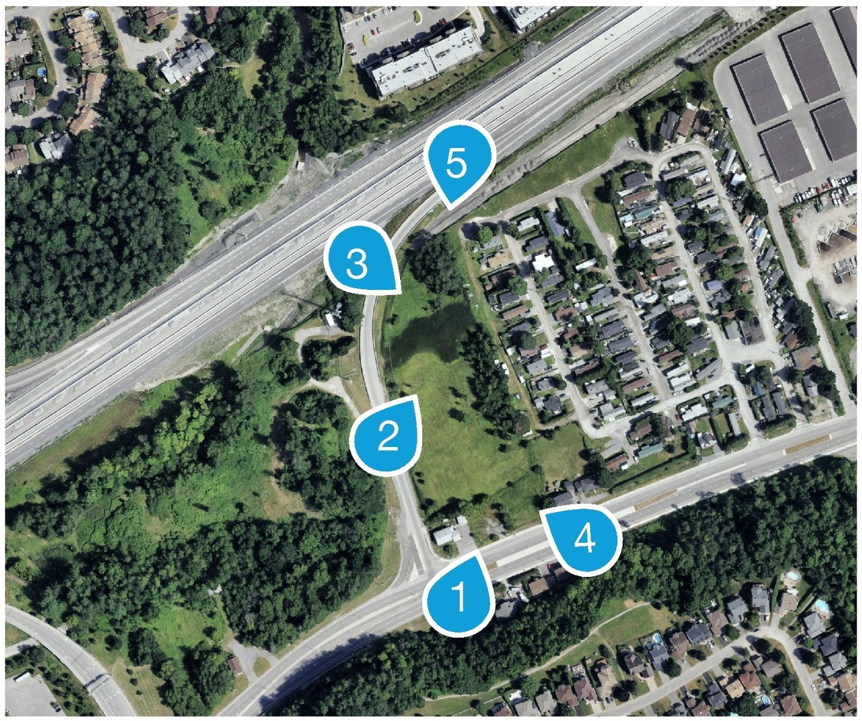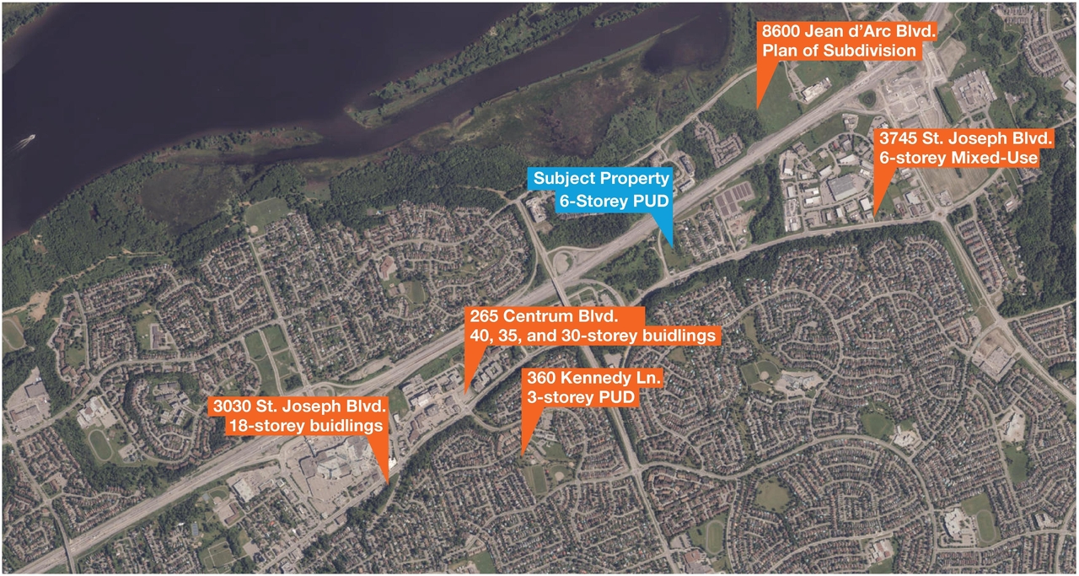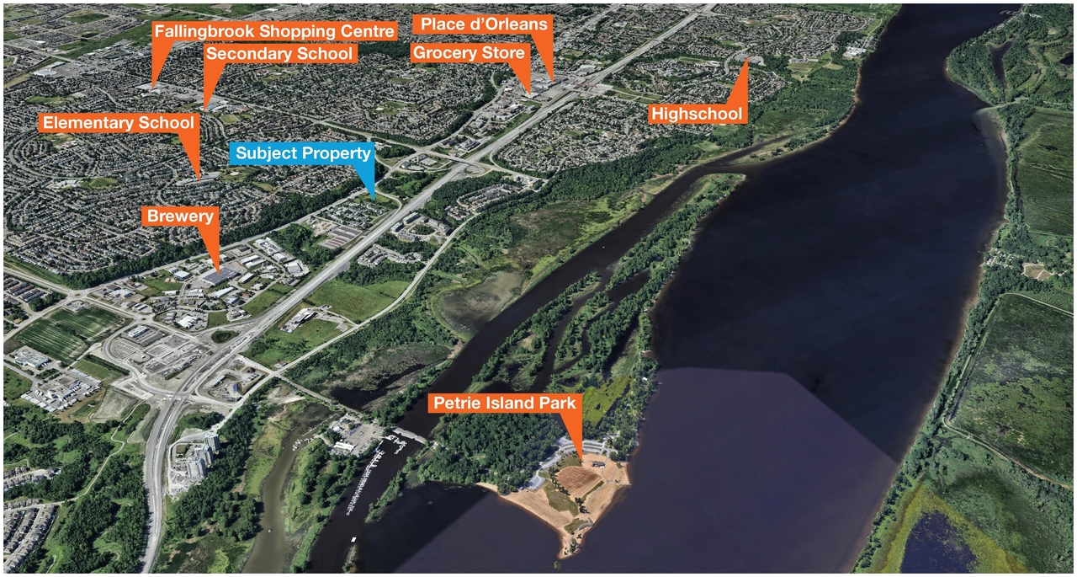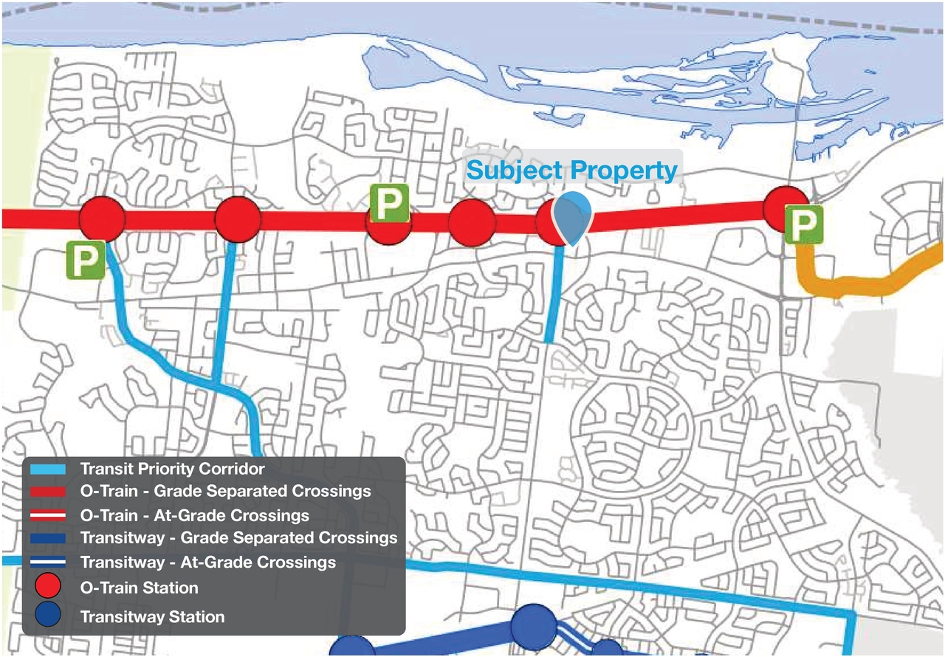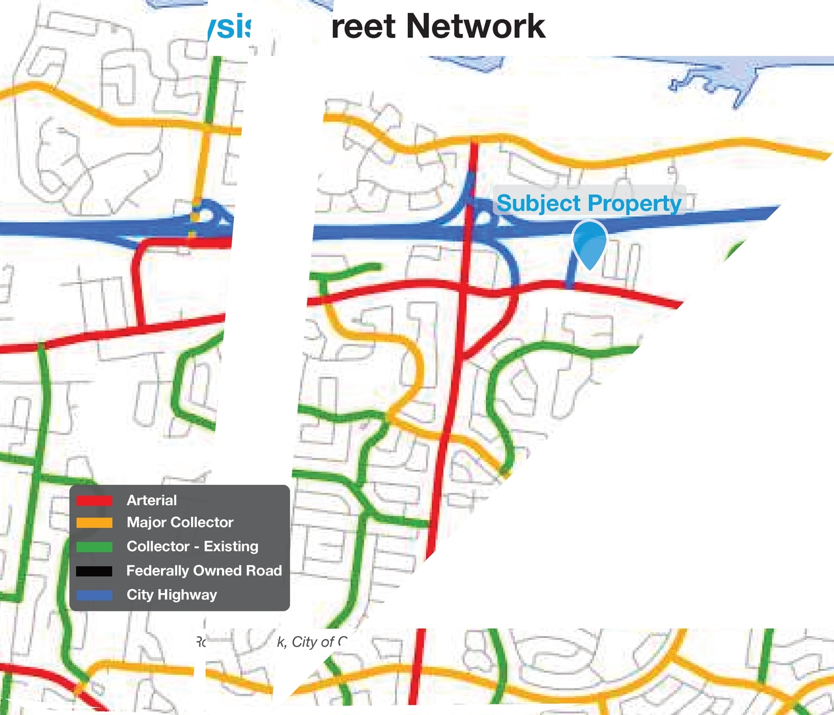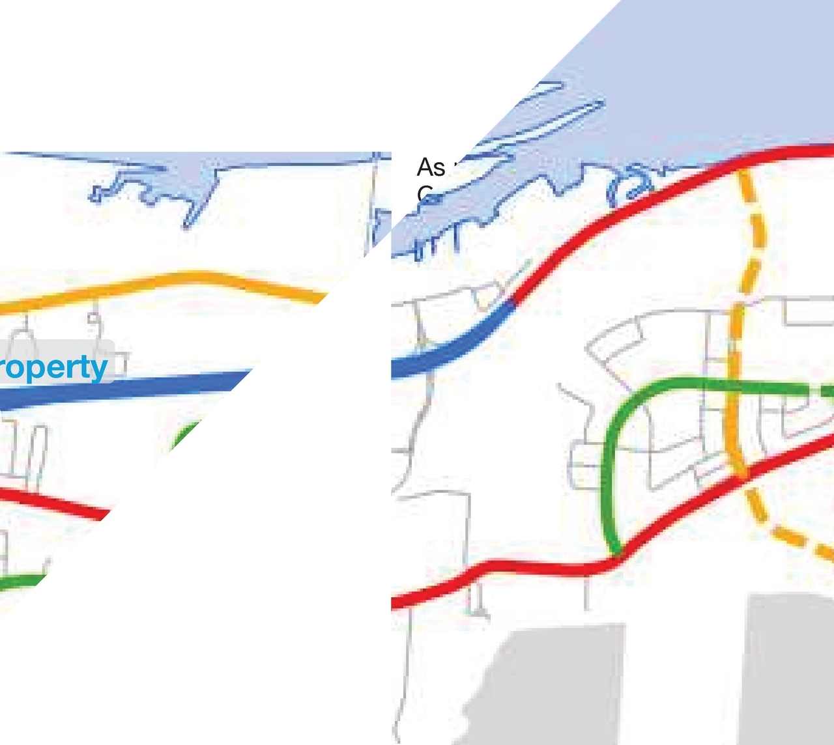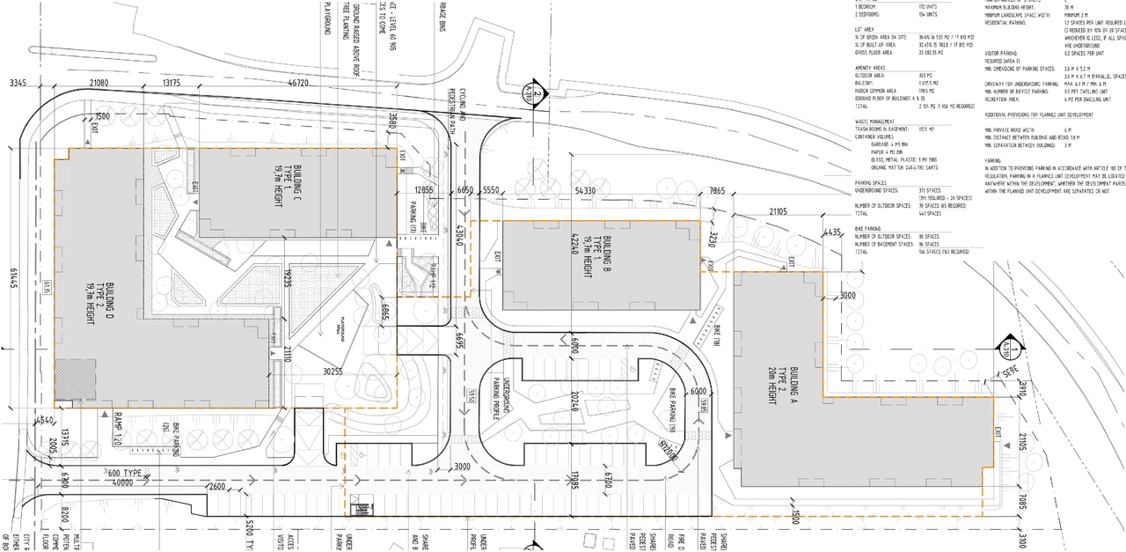| Application Summary | 2024-08-22 - Application Summary - D07-12-24-0069 |
| Architectural Plans | 2024-07-25 - Site Plan and Architectural Drawings - D07-12-24-0069 |
| Architectural Plans | 2024-07-25 - General Plan of Services - D07-12-24-0069 |
| Architectural Plans | 2024-07-25 - Elevations - D07-12-24-0069 |
| Architectural Plans | 2025-01-30 - Proposed Roadway Plans - D07-12-24-0069 |
| Architectural Plans | 2025-01-30 - PLAN AND PROFILE - D07-12-24-0069 |
| Architectural Plans | 2025-01-30 - GENERAL PLAN OF SERVICES - D07-12-24-0069 |
| Architectural Plans | 2025-01-30 - Site Plan Transportation Impact Assessment - D07-12-24-0069 |
| Architectural Plans | 2025-09-12 - Site Plan - D07-12-24-0069 |
| Civil Engineering Report | 2025-09-12 - Civil Plans - D07-12-24-0069 |
| Design Brief | 2024-07-25 - Urban Design Brief - D07-12-24-0069 |
| Drainage Plan | 2024-07-25 - Drainage and Stormwater Management Plan - D07-12-24-0069 |
| Environmental | 2024-07-25 - Phase II Environmental Site Assessment Update - D07-12-24-0069 |
| Environmental | 2024-07-25 - Phase I Environmental Site Assessment Update - D07-12-24-0069 |
| Environmental | 2024-07-25 - Environmental Impact Study Update - D07-12-24-0069 |
| Environmental | 2025-01-30 - Environmental Impact Study - D07-12-24-0069 |
| Existing Conditions | 2024-07-25 - Existing Condition and Removals Plan - D07-12-24-0069 |
| Geotechnical Report | 2024-07-25 - Grading, Erosion, and Sediment Control Plan - D07-12-24-0069 |
| Geotechnical Report | 2024-07-25 - Geotechnical Investigation - D07-12-24-0069 |
| Geotechnical Report | 2025-01-30 - GRADING AND EROSION AND SEDIMENT CONTROL PLAN - D07-12-24-0069 |
| Geotechnical Report | 2025-11-26 - Geotechnical Investigation - D07-12-24-0069 |
| Landscape Plan | 2025-01-30 - Landscape Plans - D07-12-24-0069 |
| Landscape Plan | 2025-09-12 - Landscape Plan - D07-12-24-0069 |
| Planning | 2024-07-25 - Zoning Provisions - D07-12-24-0069 |
| Rendering | 2024-07-25 - Perspectives - D07-12-24-0069 |
| Site Servicing | 2024-07-25 - Servicing and Stormwater Management Report - D07-12-24-0069 |
| Site Servicing | 2025-09-12 - Servicing Study & Stormwater Management Report - D07-12-24-0069 |
| Stormwater Management | 2025-01-30 - Stormwater Management Report - D07-12-24-0069 |
| Stormwater Management | 2025-01-30 - Stormwater Management Plan - D07-12-24-0069 |
| Transportation Analysis | 2024-07-25 - Transportation Impact Assessment - D07-12-24-0069 |
| Tree Information and Conservation | 2024-07-25 - Landscape Plan & TCR - D07-12-24-0069 |
| Tree Information and Conservation | 2025-01-30 - Tree Conservation Plan - D07-12-24-0069 |
| 2024-07-25 - Visual Document - D07-12-24-0069 |
| 2024-07-25 - Underground Parking - D07-12-24-0069 |
| 2024-07-25 - RMA Application - D07-12-24-0069 |
| 2024-07-25 - Landslide Hazard Report - D07-12-24-0069 |
| 2024-07-25 - General Sections - D07-12-24-0069 |
| 2025-01-30 - Visual document - D07-12-24-0069 |
| 2025-01-30 - Technical document - D07-12-24-0069 |
| 2025-09-12 - RMA - D07-12-24-0069 |
| 2025-09-12 - Functional Design - D07-12-24-0069 |
