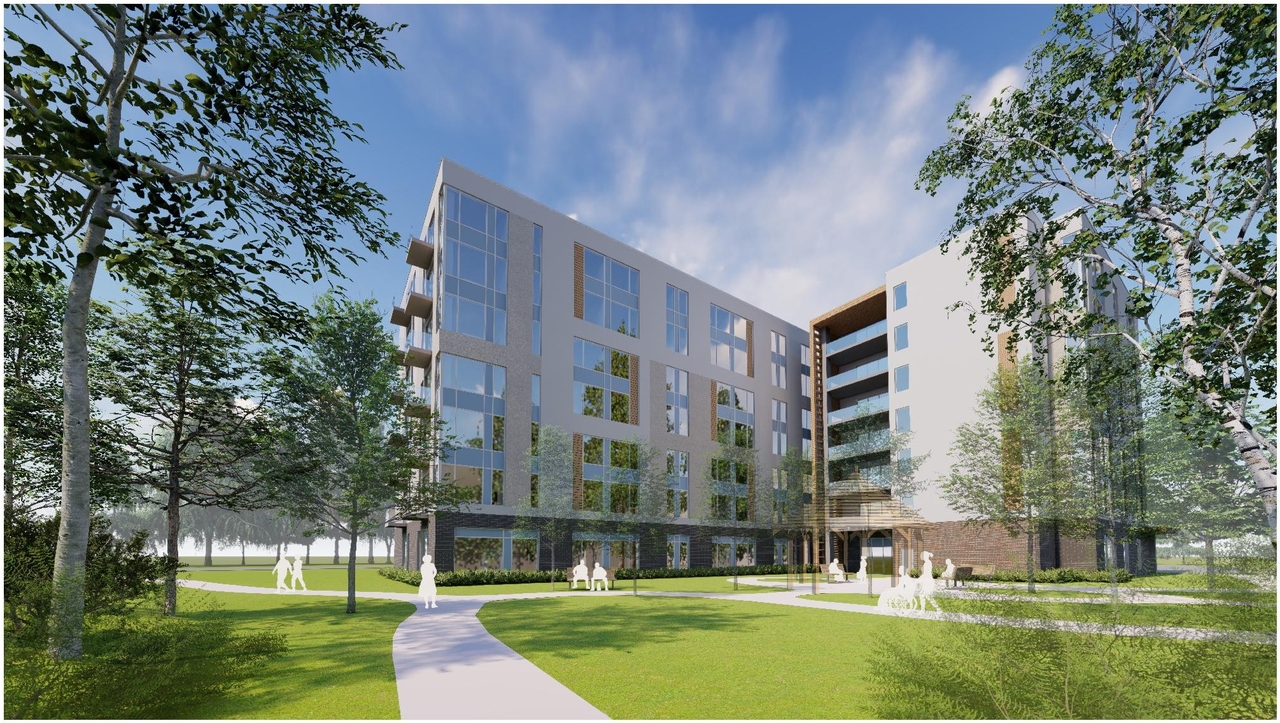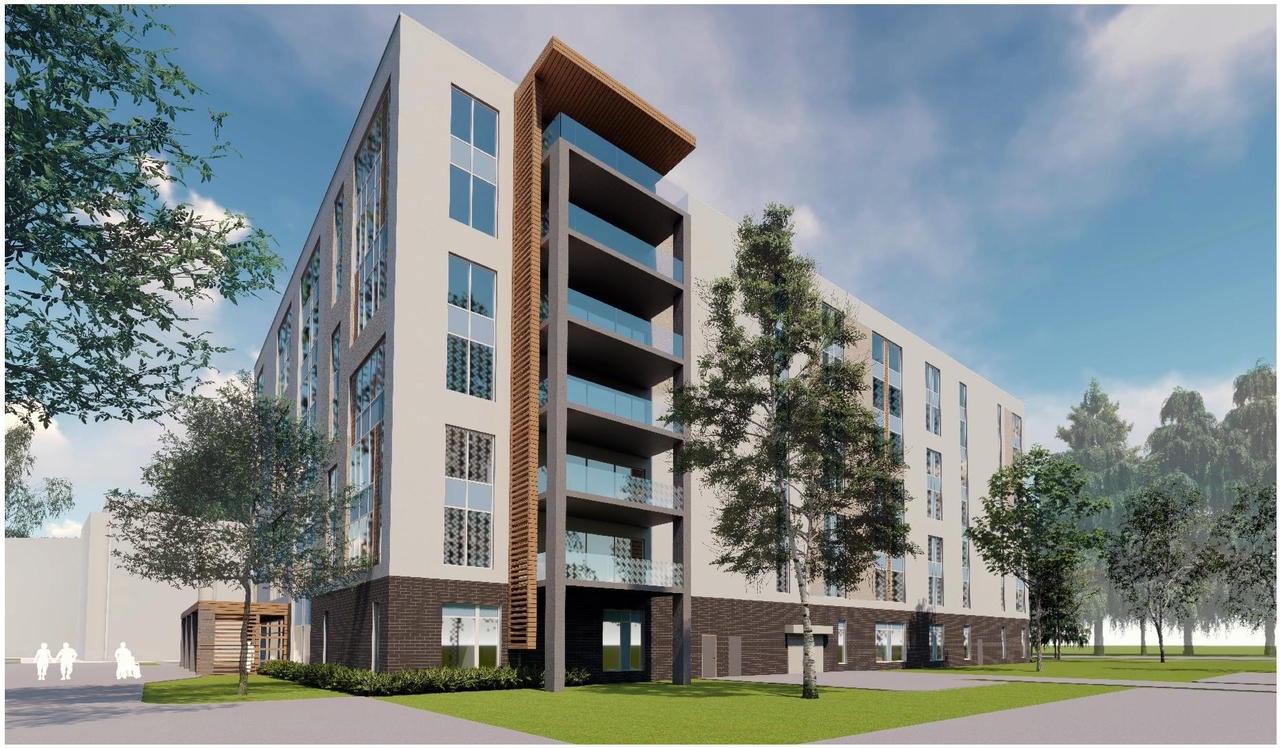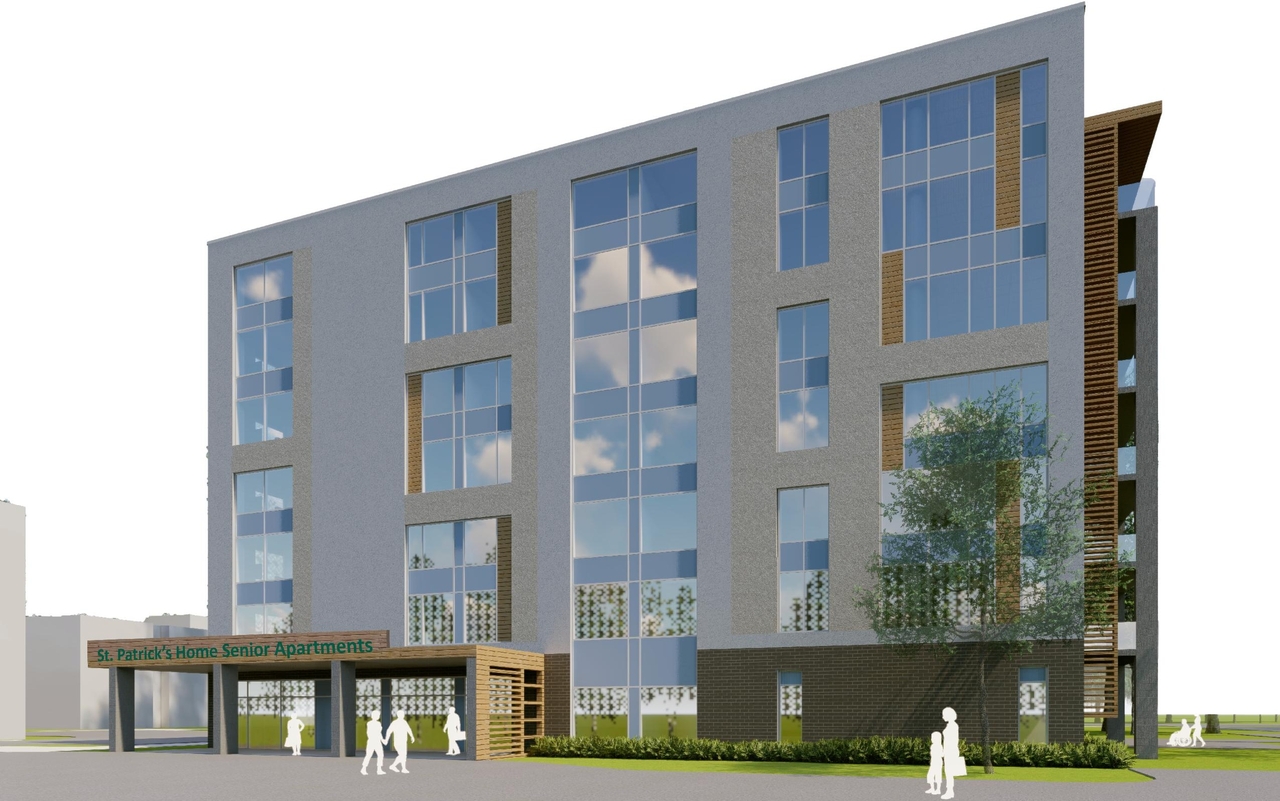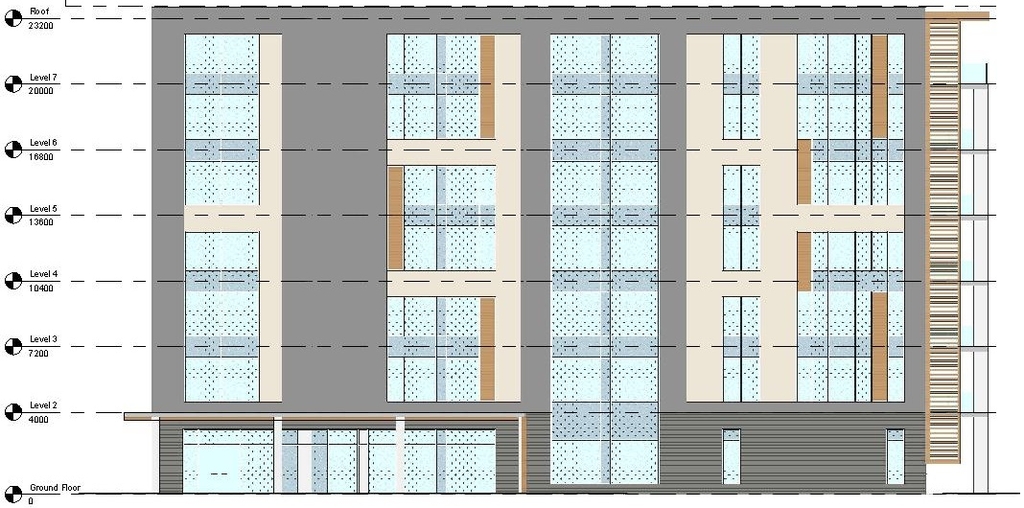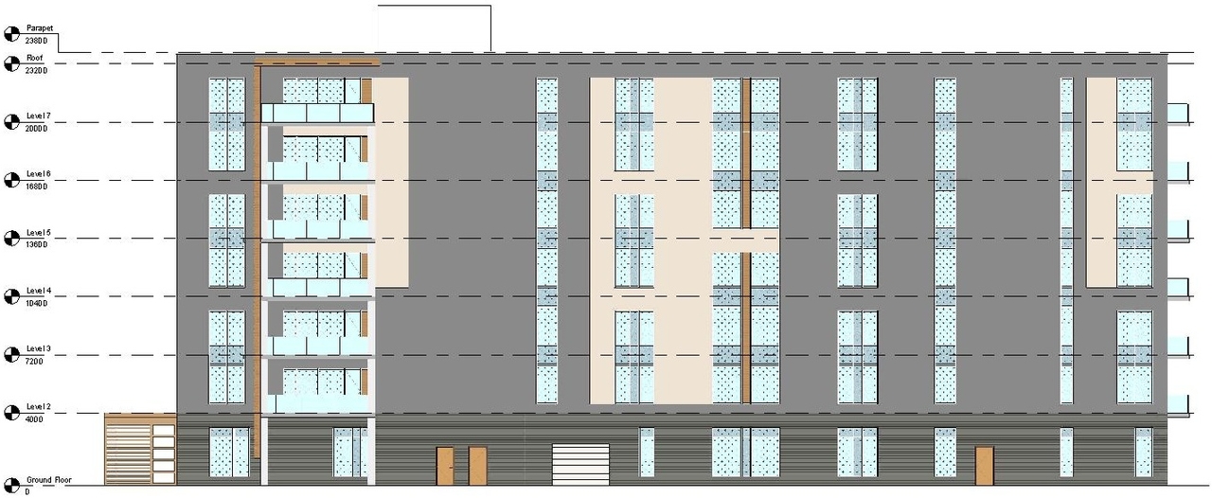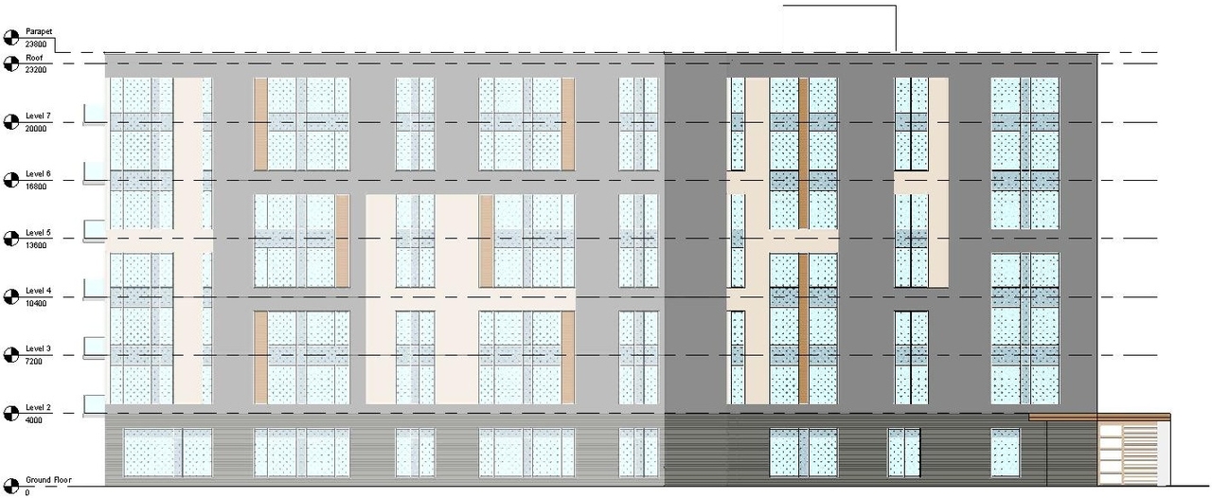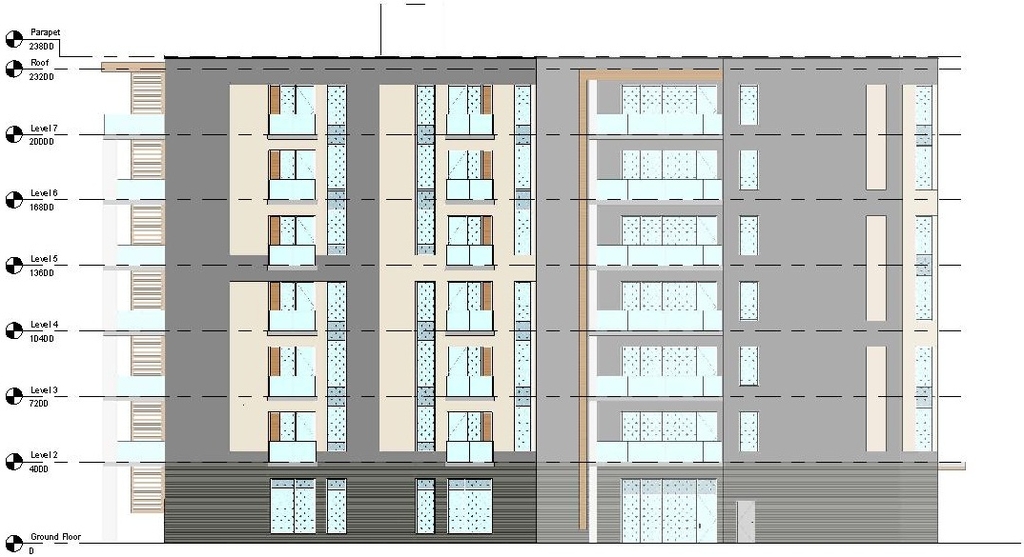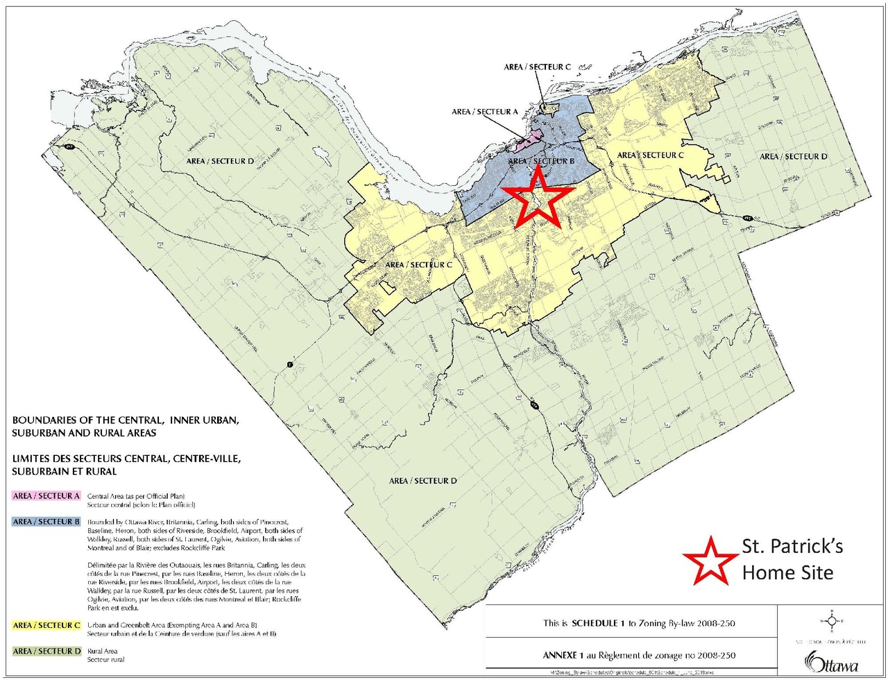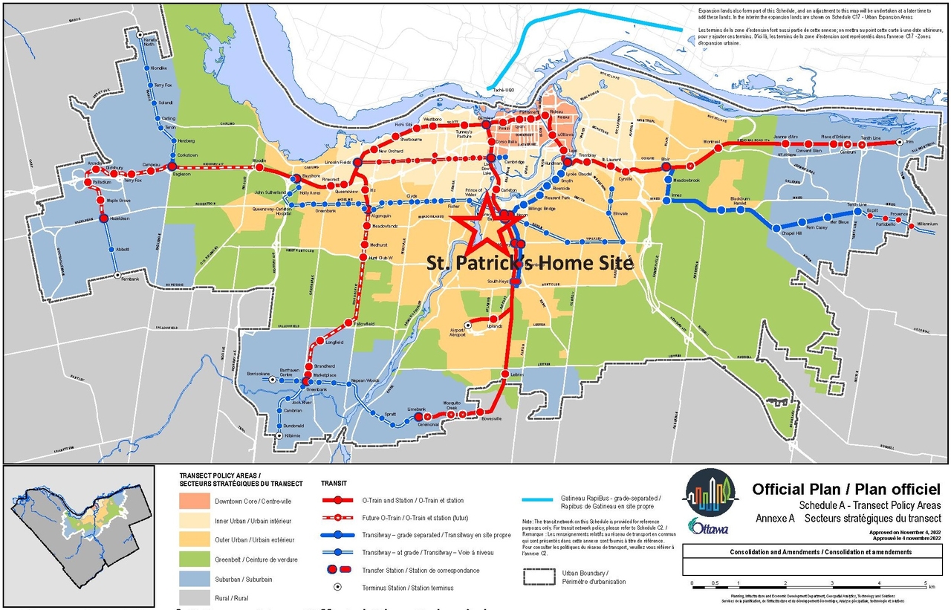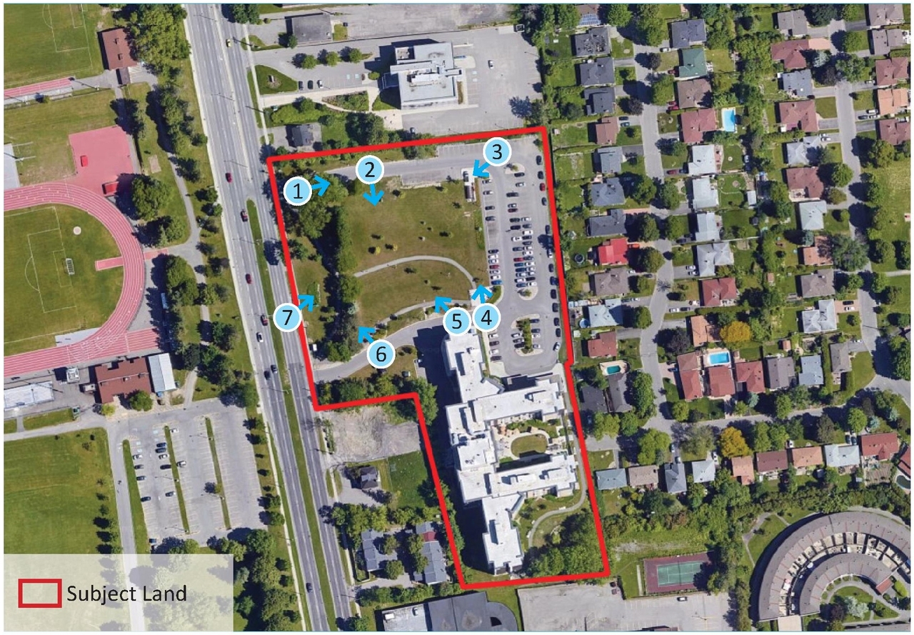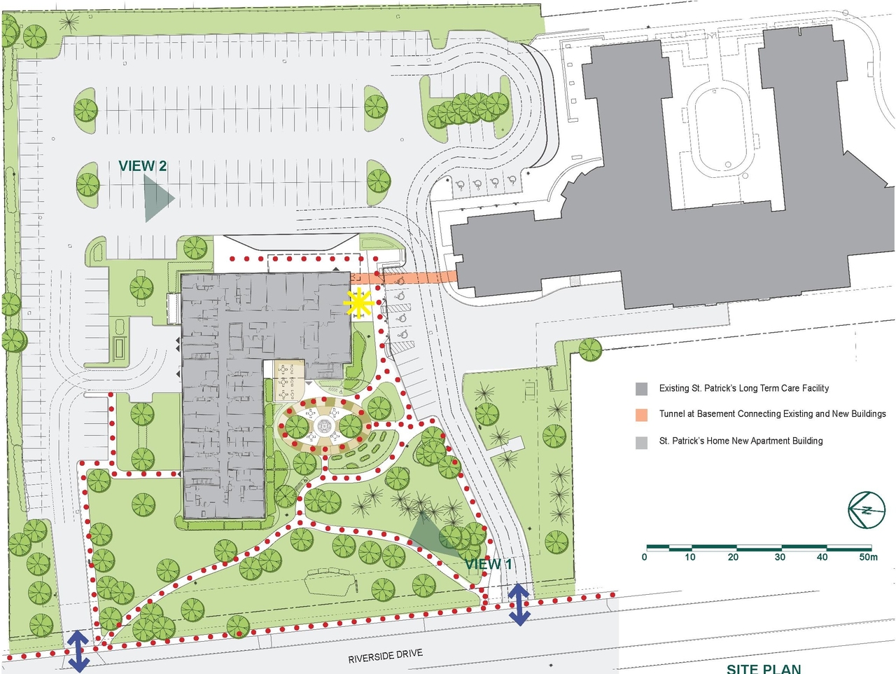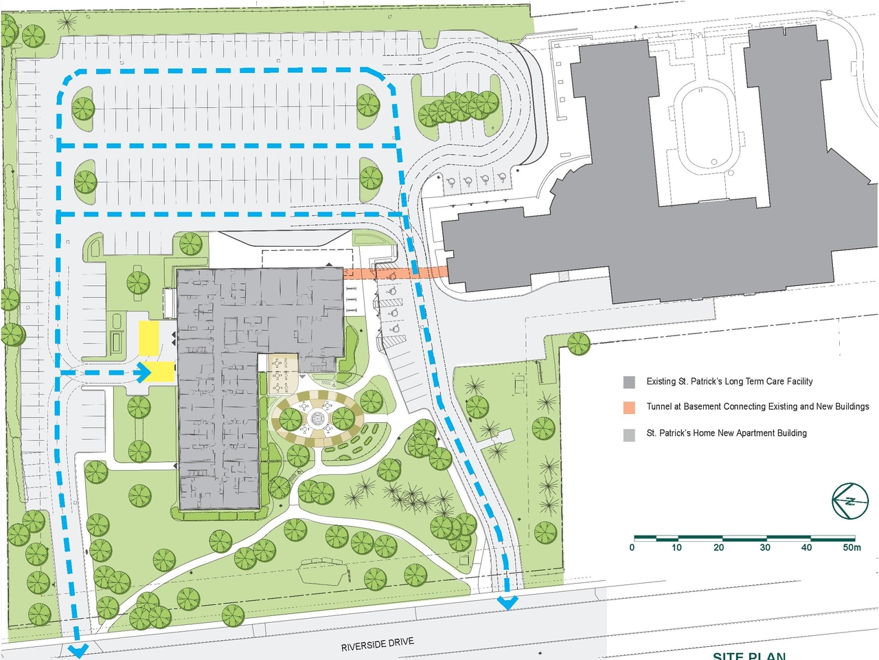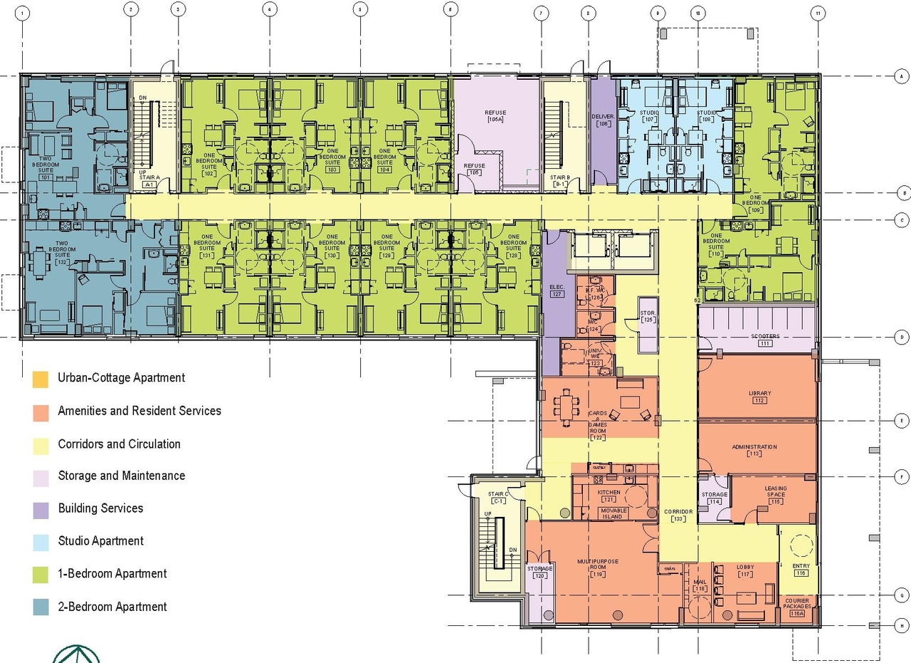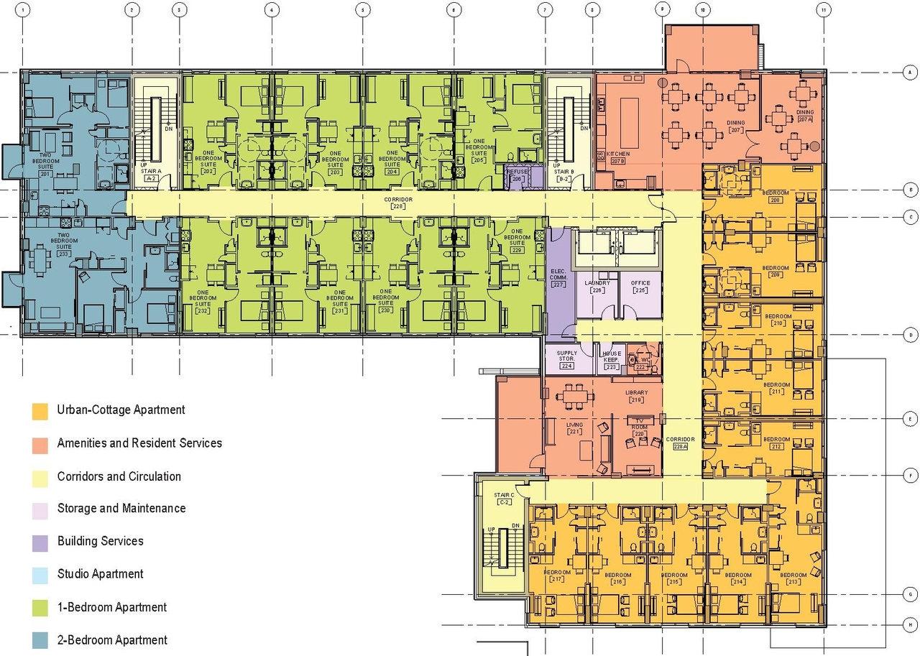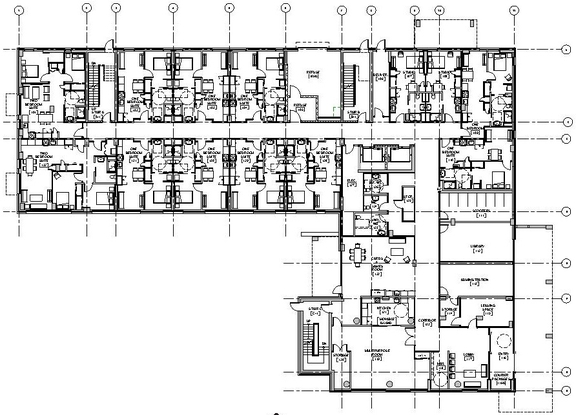| Application Summary | 2024-07-29 - Application Summary - D07-12-24-0064 |
| Application Summary | 2024-08-01 - Application Summary (update) - D07-12-24-0064 |
| Architectural Plans | 2024-07-29 - Study and Plan Identification - D07-12-24-0064 |
| Architectural Plans | 2024-07-30 - Site Plan Details - D07-12-24-0064 |
| Architectural Plans | 2024-07-30 - Site Plan - D07-12-24-0064 |
| Architectural Plans | 2024-07-30 - Elevations - D07-12-24-0064 |
| Architectural Plans | 2024-07-30 - Demolition Site Plan - D07-12-24-0064 |
| Architectural Plans | 2024-07-29 - Site Plan Details - D07-12-24-0064 |
| Architectural Plans | 2024-07-29 - Site Plan - D07-12-24-0064 |
| Architectural Plans | 2024-07-29 - Elevations - D07-12-24-0064 |
| Architectural Plans | 2024-07-29 - Demolition Sit Plan - D07-12-24-0064 |
| Architectural Plans | 2024-08-23 - Site Plan Details - D07-12-24-0064 |
| Architectural Plans | 2024-08-23 - Site Plan - D07-12-24-0064 |
| Architectural Plans | 2024-08-23 - Elevations - D07-12-24-0064 |
| Architectural Plans | 2024-08-23 - Demolition Site Plan - D07-12-24-0064 |
| Architectural Plans | 2024-08-23 - Site Plan - D07-12-24-0064 |
| Architectural Plans | 2024-09-17 - Site Plan Details - D07-12-24-0064 |
| Architectural Plans | 2024-09-17 - Site Plan - D07-12-24-0064 |
| Architectural Plans | 2024-09-17 - Elevations - D07-12-24-0064 |
| Civil Engineering Report | 2024-07-30 - Civil Drawings - D07-12-24-0064 |
| Civil Engineering Report | 2024-07-29 - Civil Drawings - D07-12-24-0064 |
| Civil Engineering Report | 2024-08-23 - Civil Drawings - D07-12-24-0064 |
| Civil Engineering Report | 2024-09-17 - Civil Drawings - D07-12-24-0064 |
| Design Brief | 2024-07-29 - Urban Design Brief - D07-12-24-0064 |
| Electrical Plan | 2024-07-30 - Site Lighting Plan - D07-12-24-0064 |
| Electrical Plan | 2024-07-29 - Site Lighting Plan - D07-12-24-0064 |
| Electrical Plan | 2024-08-23 - Site Lighting Plan - D07-12-24-0064 |
| Environmental | 2024-07-29 - Phase One-Environmental Site Assessment - D07-12-24-0064 |
| Environmental | 2024-07-29 - Environmental Site Assessment - D07-12-24-0064 |
| Geotechnical Report | 2024-07-29 - Soil Characterization Report - D07-12-24-0064 |
| Geotechnical Report | 2024-07-29 - Geotechnical Review Memo - D07-12-24-0064 |
| Geotechnical Report | 2024-07-29 - Geotechnical Investigation Report - D07-12-24-0064 |
| Landscape Plan | 2024-07-30 - Landscape Plan - D07-12-24-0064 |
| Landscape Plan | 2024-07-29 - Landscape Plan - D07-12-24-0064 |
| Landscape Plan | 2024-08-23 - Landscape Plan - D07-12-24-0064 |
| Landscape Plan | 2024-09-17 - Landscape Plan - D07-12-24-0064 |
| Noise Study | 2024-07-29 - Noise Impact Assessment - D07-12-24-0064 |
| Planning | 2024-07-29 - Zoning Confirmation Report - D07-12-24-0064 |
| Site Servicing | 2024-07-30 - Servicing Report - D07-12-24-0064 |
| Site Servicing | 2024-07-0-29 - Servicing Report - D07-12-24-0064 |
| Stormwater Management | 2024-07-30 - Stormwater Management Report - D07-12-24-0064 |
| Surveying | 2024-07-29 - Site Survey - D07-12-24-0064 |
| Tree Information and Conservation | 2024-07-30 - Tree Conservation Report - D07-12-24-0064 |
| Tree Information and Conservation | 2024-07-29 - Tree Conservation Report - D07-12-24-0064 |
| Tree Information and Conservation | 2024-08-23 - Tree Conservation Report - D07-12-24-0064 |
| Tree Information and Conservation | 2024-09-17 - Tree Conservation Report - D07-12-24-0064 |
| 2024-07-29 - Technical Literature-Generator - D07-12-24-0064 |
| 2024-07-29 - Riverside map - D07-12-24-0064 |
| 2024-07-29 - Community and Councillor Engagement - D07-12-24-0064 |
| 2024-09-17 - Delegated Authority Report - D07-12-24-0064 |
