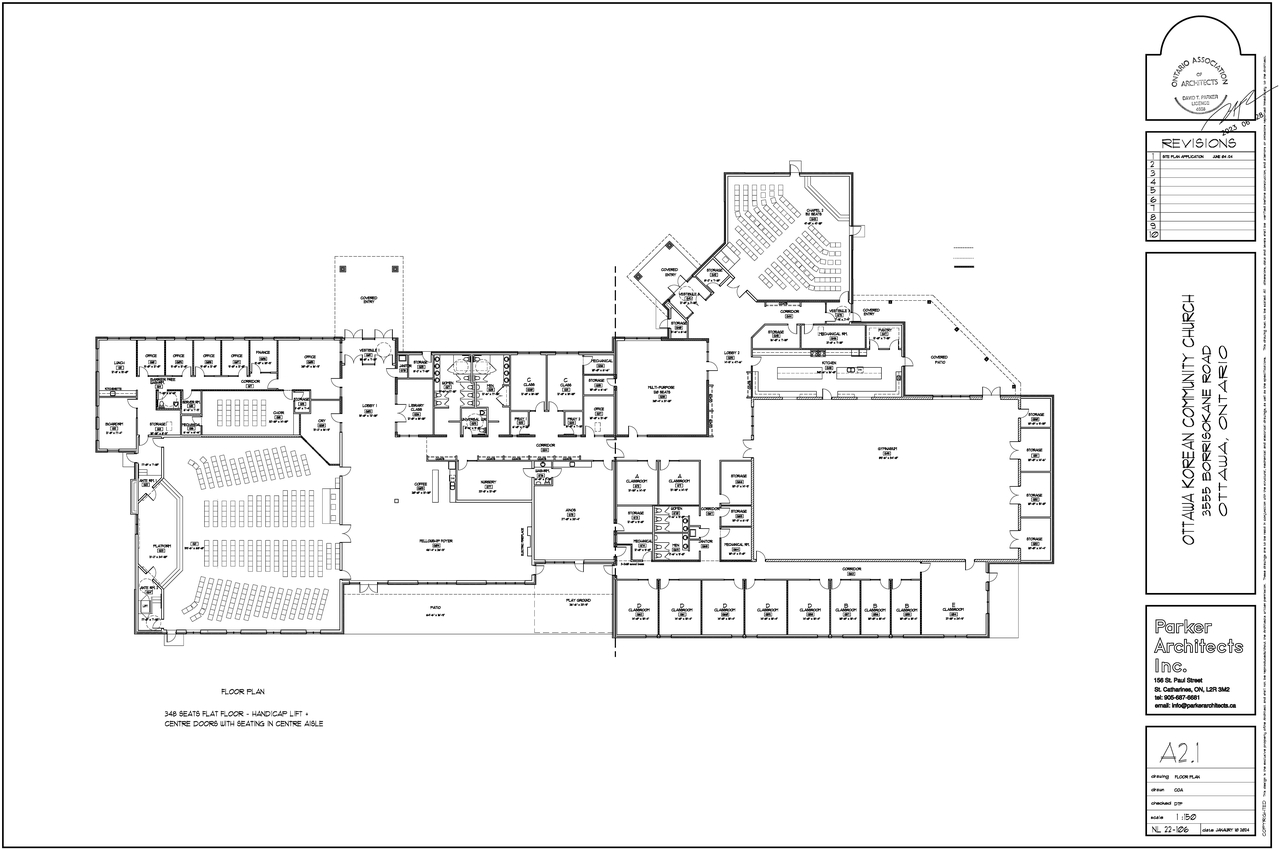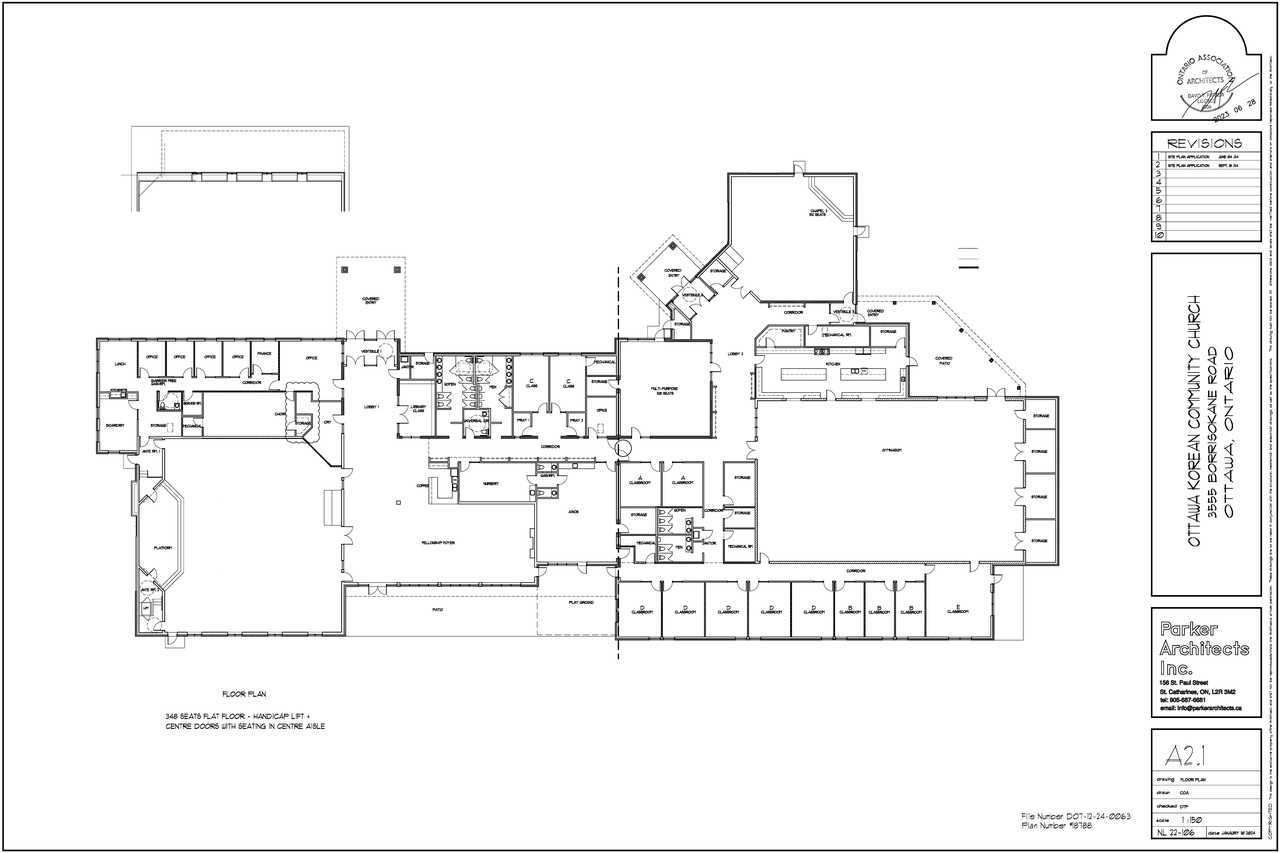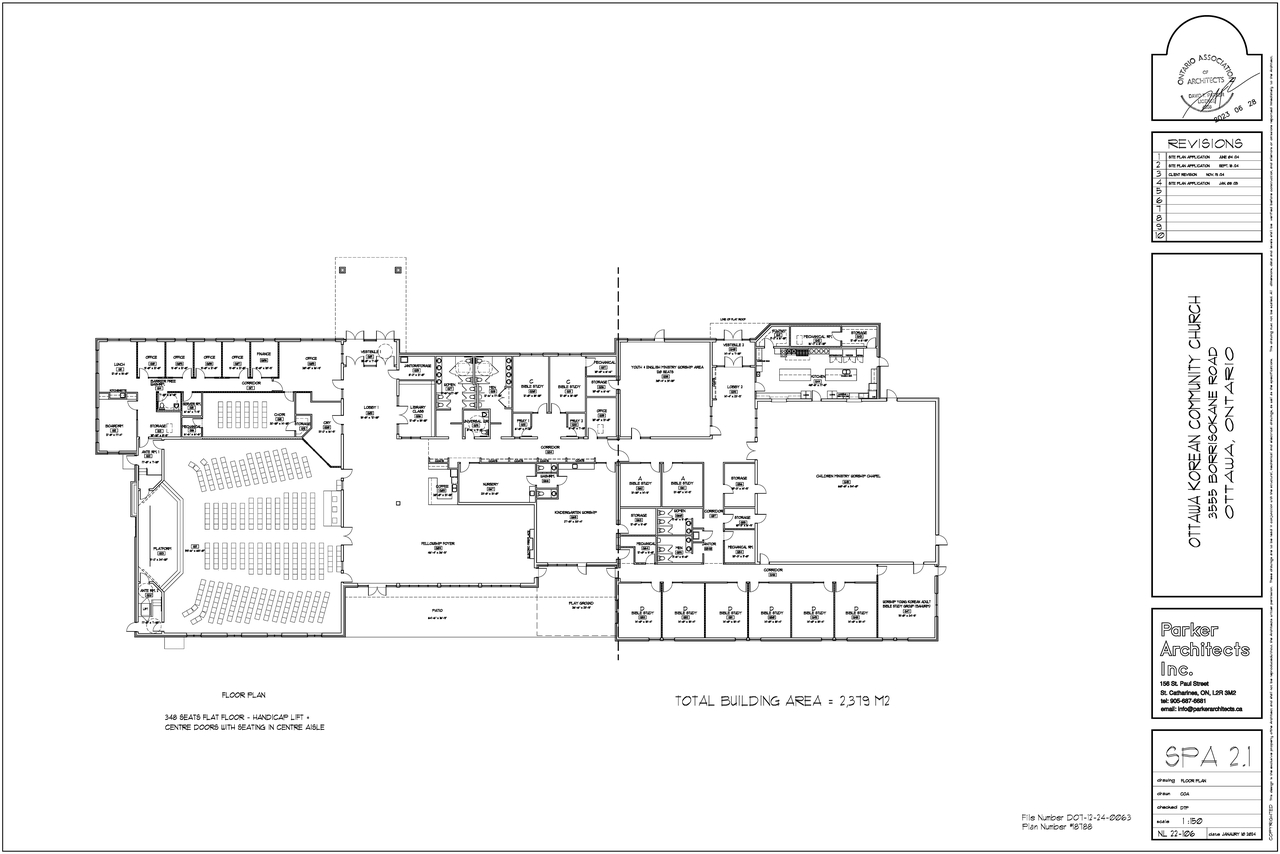| Application Summary | 2024-08-22 - Application Summary - D07-12-24-0063 |
| Architectural Plans | 2024-07-19 - Site Plan - D07-12-24-0063 |
| Architectural Plans | 2024-07-19 - MEMO - Grading and Site Servicing Plans Review -D07-12-24-0063 |
| Architectural Plans | 2024-07-19 - Elevations - D07-12-24-0063 |
| Architectural Plans | 2024-10-09 - Site Plan - D07-12-24-0063 |
| Architectural Plans | 2024-10-09 - Elevation 4 - D07-12-24-0063 |
| Architectural Plans | 2024-10-09 - Elevation 3 - D07-12-24-0063 |
| Architectural Plans | 2024-10-09 - Elevation 2 - D07-12-24-0063 |
| Architectural Plans | 2024-10-09 - Elevation 1 - D07-12-24-0063 |
| Architectural Plans | 2024-10-24 - Site Plan - D07-12-24-0063 |
| Architectural Plans | 2024-11-25 - Site Plan - D07-12-24-0063 |
| Architectural Plans | 2024-11-25 - Elevations 2 - D07-12-24-0063 |
| Architectural Plans | 2024-11-25 - Elevations 1 - D07-12-24-0063 |
| Architectural Plans | 2025-03-03 - Elevations 2 - D07-12-24-0063 |
| Architectural Plans | 2025-03-03 - Elevations 1 - D07-12-24-0063 |
| Architectural Plans | 2025-05-15 - APPROVED Site Plan Approval Report - D07-12-24-0063 |
| Architectural Plans | 2025-05-30 - APPROVED Site Plan - D07-12-24-0063 |
| Architectural Plans | 2025-05-30 - APPROVED Elevations 2 - D07-12-24-0063 |
| Architectural Plans | 2025-05-30 - APPROVED Elevations 1 - D07-12-24-0063 |
| Civil Engineering Report | 2024-07-19 - Civil Plans - D07-12-24-0063 |
| Civil Engineering Report | 2024-10-09 - Civil Plans - D07-12-24-0063 |
| Civil Engineering Report | 2024-11-25 - Civil Plans - D07-12-24-0063 |
| Civil Engineering Report | 2025-03-03 - Civil Plans (Phased) - D07-12-24-0063 |
| Civil Engineering Report | 2025-05-30 - APPROVED Civil Set Phased - D07-12-24-0063 |
| Environmental | 2024-10-09 - Environmental Impact Study - D07-12-24-0063 |
| Environmental | 2024-10-24 - Phase I Environmental Site Assessment - D07-12-24-0063 |
| Environmental | 2024-11-25 - Phase I ESA - D07-12-24-0063 |
| Floor Plan | 2024-07-19 - Floor Plan - D07-12-24-0063 |
| Floor Plan | 2024-10-09 - Floor Plan - D07-12-24-0063 |
| Floor Plan | 2025-03-03 - Floor Plan - D07-12-24-0063 |
| Geotechnical Report | 2024-07-19 - Geotechnical Investigation - D07-12-24-0063 |
| Geotechnical Report | 2024-11-25 - Geotechnical Investigation - D07-12-24-0063 |
| Landscape Plan | 2024-07-19 - Landscape Plan - D07-12-24-0063 |
| Landscape Plan | 2024-10-09 - Landscape Plan - D07-12-24-0063 |
| Landscape Plan | 2024-11-25 - Landscape Plan - D07-12-24-0063 |
| Landscape Plan | 2025-03-03 - Landscape Plan - D07-12-24-0063 |
| Noise Study | 2024-07-19 - Traffic Noise - D07-12-24-0063 |
| Noise Study | 2024-11-25 - Traffic Noise - D07-12-24-0063 |
| Planning | 2024-07-19 - Planning Rationale and Design Brief - D07-12-24-0063 |
| Stormwater Management | 2024-07-19 - Stormwater Management and Servicing Report - D07-12-24-0063 |
| Stormwater Management | 2024-10-09 - Stormwater Management and Servicing Report - D07-12-24-0063 |
| Stormwater Management | 2024-11-25 - Stormwater Management & Servicing Report - D07-12-24-0063 |
| Stormwater Management | 2025-03-03 - SWM & Servicing Report - D07-12-24-0063 |
| Surveying | 2024-07-19 - Topographical Plan - D07-12-24-0063 |
| Transportation Analysis | 2024-07-19 - Traffic Impact Assessment Report - D07-12-24-0063 |
| Transportation Analysis | 2024-11-25 - Traffic Impact Assessment Report - D07-12-24-0063 |
| Transportation Analysis | 2025-03-03 - TIA Memo - D07-12-24-0063 |
| Tree Information and Conservation | 2024-07-19 - Environmental Impact Study and Tree Conservation Report - D07-12-24-0063 |
| Tree Information and Conservation | 2024-11-25 - Environmental Impact Study & Tree Conservation Report - D07-12-24-0063 |
| Tree Information and Conservation | 2025-05-30 - APPROVED Landscape and Tree Preservation Plan - D07-12-24-0063 |
| 2024-11-25 - Approved Delegated Authority Report - D07-12-24-0063 |



