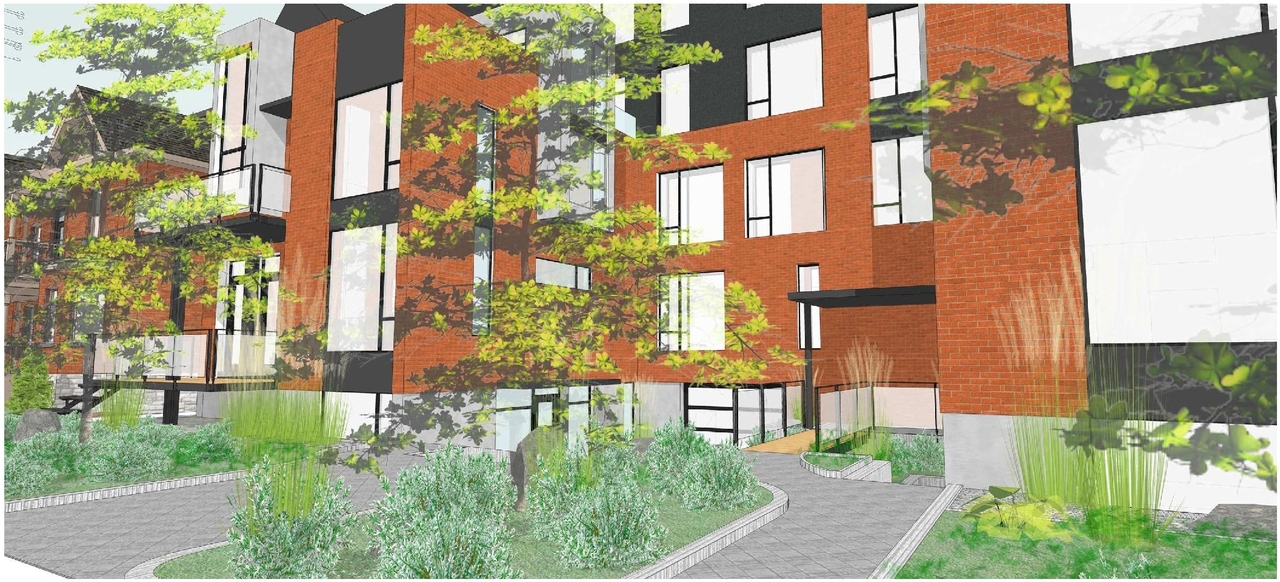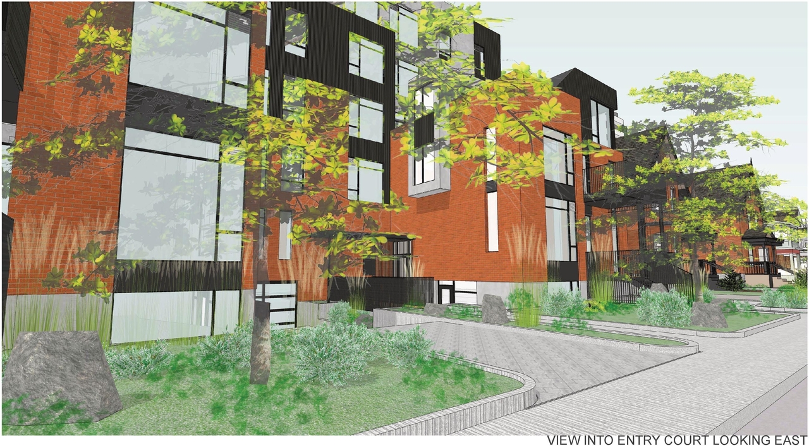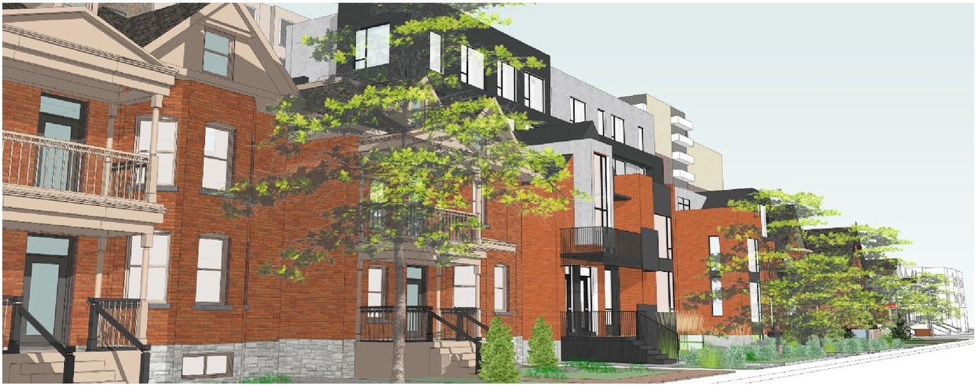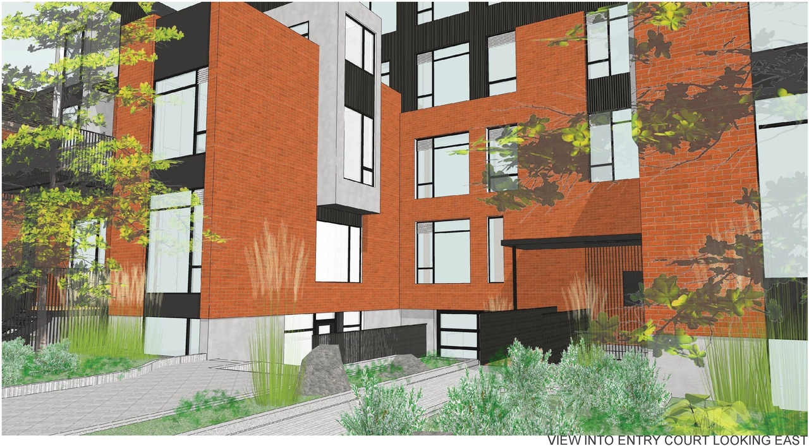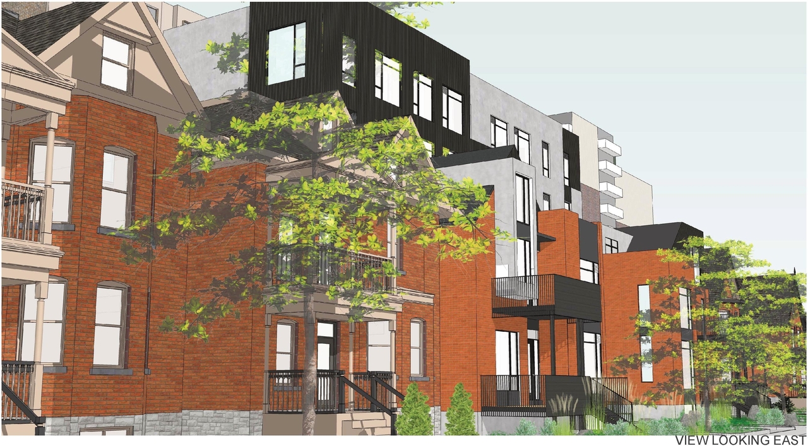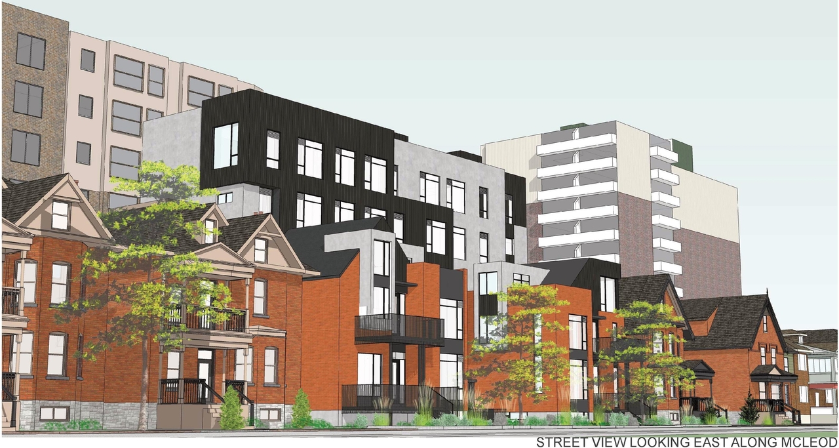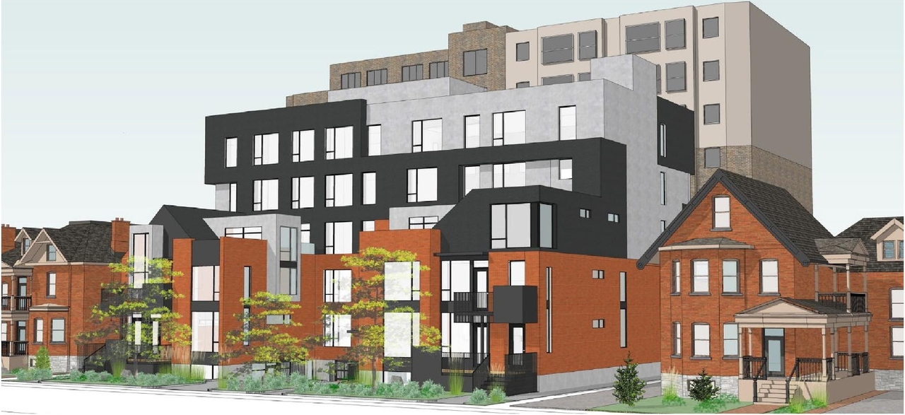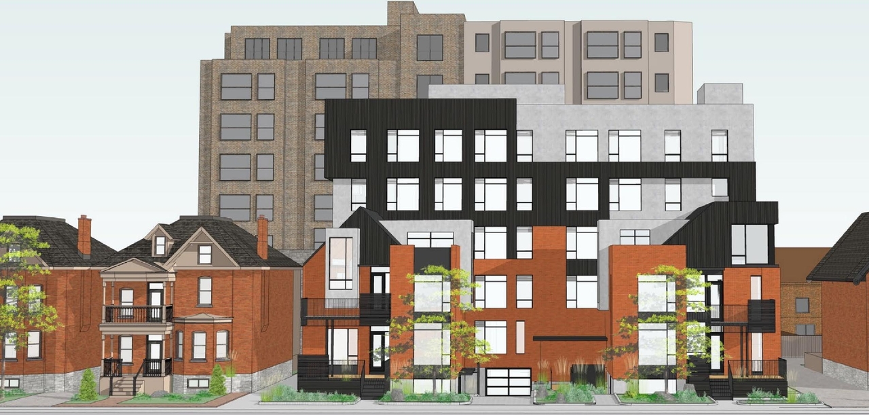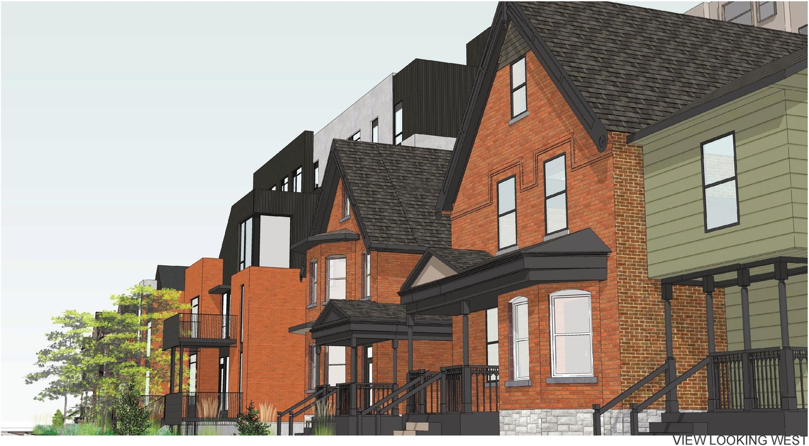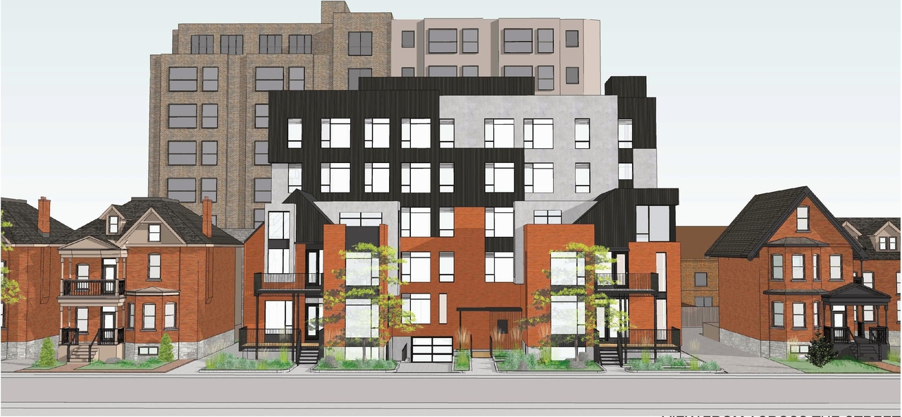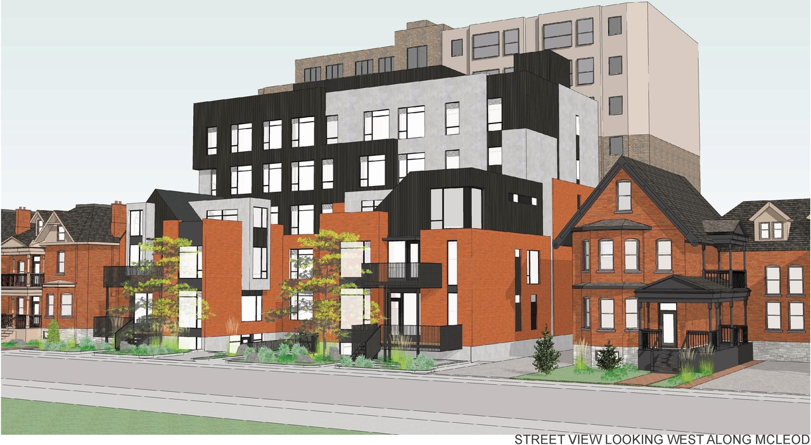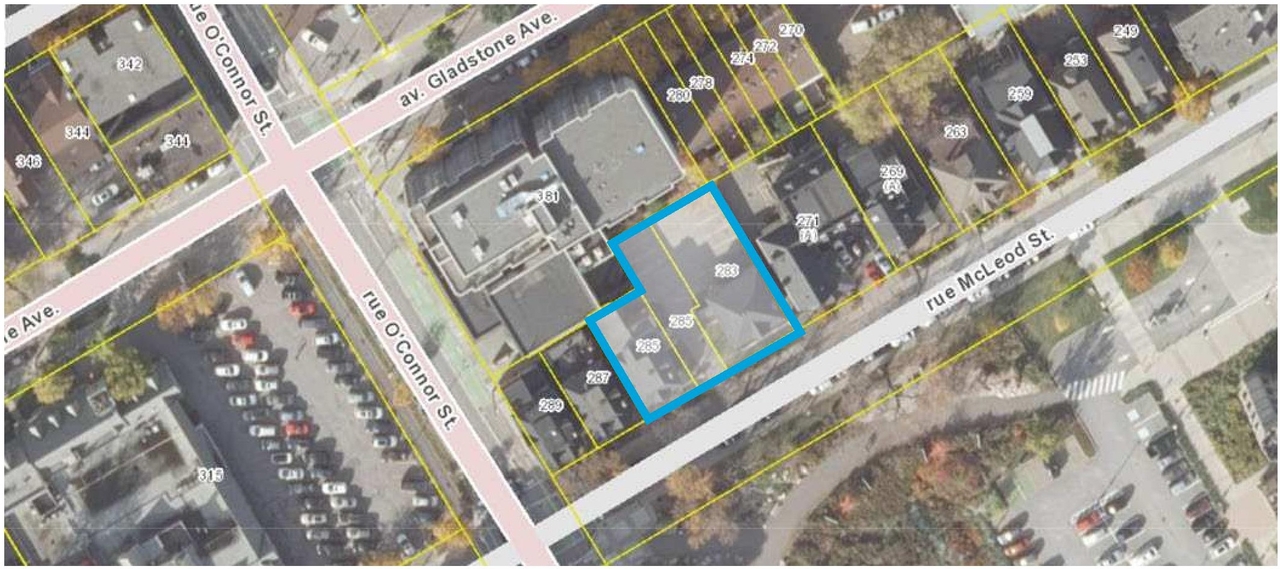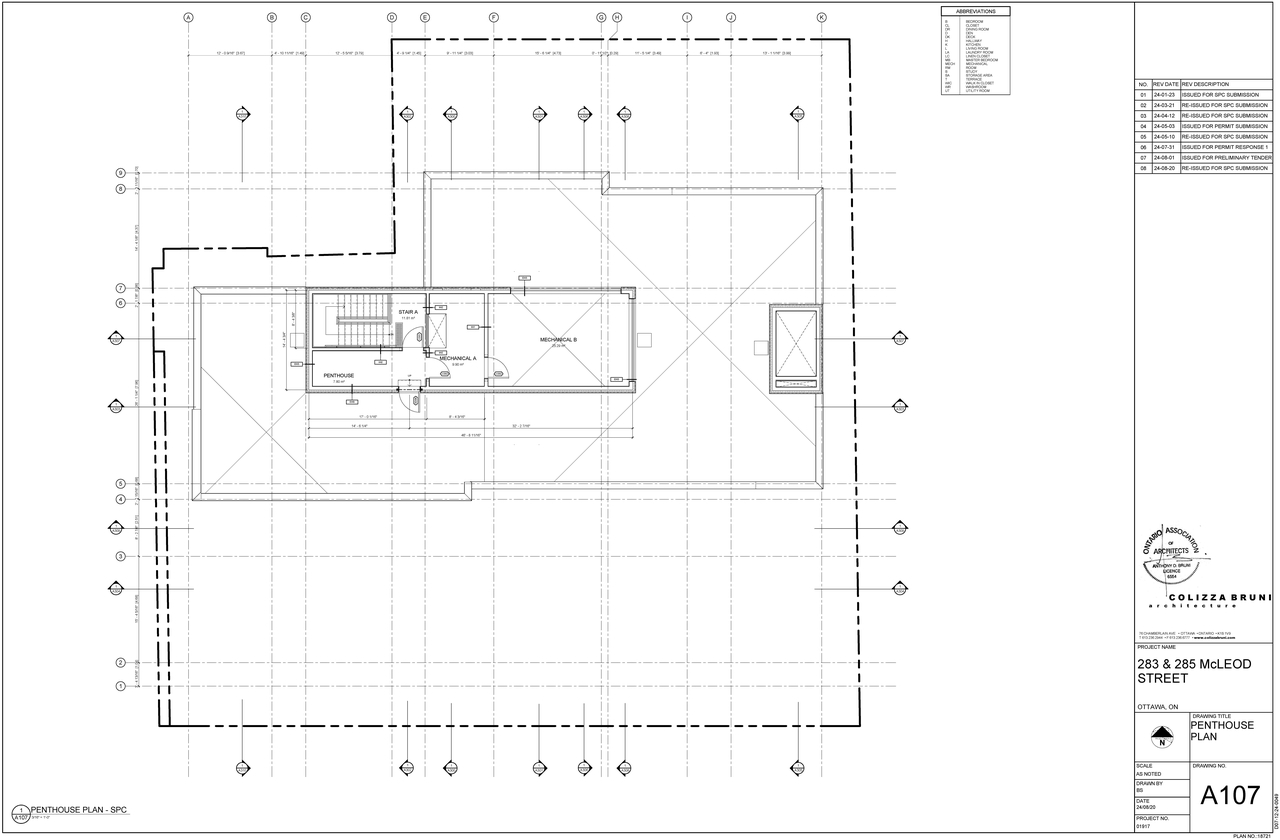| Application Summary | 2024-07-24 - Application Summary - D07-12-24-0049 |
| Architectural Plans | 2024-07-18 - Site and Elevation Plans - D07-12-24-0049 |
| Architectural Plans | 2024-07-05 - SNOW REMOVAL PLAN - D07-12-24-0049 |
| Architectural Plans | 2024-07-05 - Site Plan - D07-12-24-0049 |
| Architectural Plans | 2024-07-05 - Detail Sheet - D07-12-24-0049 |
| Architectural Plans | 2024-07-05 - Construction Management Plan - D07-12-24-0049 |
| Architectural Plans | 2024-09-04 - Site Plan - D07-12-24-0049 |
| Architectural Plans | 2024-09-19 - West Elevation - D07-12-24-0049 |
| Architectural Plans | 2024-09-19 - South Elevation - D07-12-24-0049 |
| Architectural Plans | 2024-09-19 - Site Plan - D07-12-24-0049 |
| Architectural Plans | 2024-09-19 - North Elevation - D07-12-24-0049 |
| Architectural Plans | 2024-09-19 - East Elevation - D07-12-24-0049 |
| Architectural Plans | 2024-09-19 - Detail Sheet - D07-12-24-0049 |
| Design Brief | 2024-07-05 - Urban Design Brief - D07-12-24-0049 |
| Environmental | 2024-07-18 - Phase 1 Environmental Site Assessment - D07-12-24-0049 |
| Environmental | 2024-07-05 - Phase One Environmental Site Assessment - D07-12-24-0049 |
| Environmental | 2024-09-19 - Phase 1 Environmental Site Assessment - D07-12-24-0049 |
| Erosion And Sediment Control Plan | 2024-07-05 - Erosion Control Plan - D07-12-24-0049 |
| Erosion And Sediment Control Plan | 2024-09-19 - Erosion Control Plan - D07-12-24-0049 |
| Existing Conditions | 2024-07-05 - Existing Storm Drainage Plan - D07-12-24-0049 |
| Existing Conditions | 2024-07-05 - Existing Conditions and Removals Plan - D07-12-24-0049 |
| Existing Conditions | 2024-09-19 - Existing Storm Drainage Plan - D07-12-24-0049 |
| Existing Conditions | 2024-09-19 - Existing Conditions and Removals Plan - D07-12-24-0049 |
| Floor Plan | 2024-08-23 - Site and Floor Plans - D07-12-24-0049 |
| Geotechnical Report | 2024-07-05 - Grading Plan - D07-12-24-0049 |
| Geotechnical Report | 2024-07-05 - Geotechnical Investigation - D07-12-24-0049 |
| Geotechnical Report | 2024-09-19 - Grading Plan - D07-12-24-0049 |
| Geotechnical Report | 2024-09-19 - Geotechnical Investigation - D07-12-24-0049 |
| Landscape Plan | 2024-07-05 - Landscape Plan - D07-12-24-0049 |
| Landscape Plan | 2024-08-23 - Landscape Plan - D07-12-24-0049 |
| Landscape Plan | 2024-09-19 - Landscape Plan - D07-12-24-0049 |
| Landscape Plan | 2024-09-19 - Landscape Details and Notes - D07-12-24-0049 |
| Noise Study | 2024-07-18 - Noise Attenuation Study - D07-12-24-0049 |
| Noise Study | 2024-09-19 - Noise Attenuation Study - D07-12-24-0049 |
| Rendering | 2024-07-05 - RENDERS - D07-12-24-0049 |
| Site Servicing | 2024-07-05 - Site Servicing Plan - D07-12-24-0049 |
| Site Servicing | 2024-07-05 - Site Servicing and Stormwater Management Report - D07-12-24-0049 |
| Stormwater Management | 2024-07-05 - Storm Drainage Plan - D07-12-24-0049 |
| Stormwater Management | 2024-09-19 - Storm Drainage Plan - D07-12-24-0049 |
| Surveying | 2024-07-05 - Topographical Plan - D07-12-24-0049 |
| Tree Information and Conservation | 2024-09-19 - Tree Conservation Plan - D07-12-24-0049 |
| 2024-09-19 - Delegated Authority Report SIGNED - D07-12-24-0049 |
