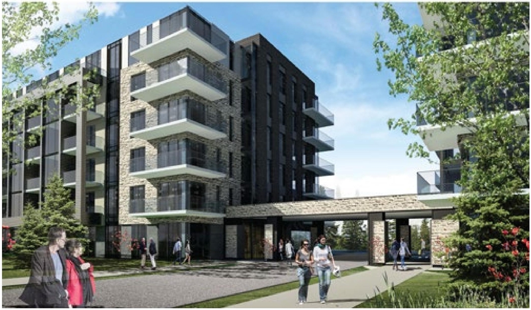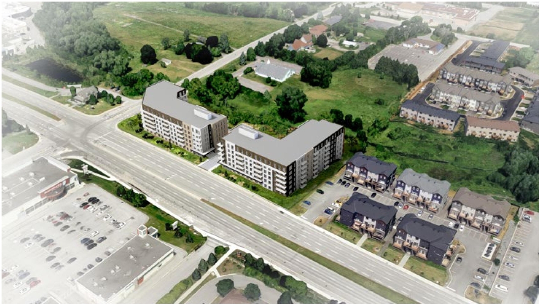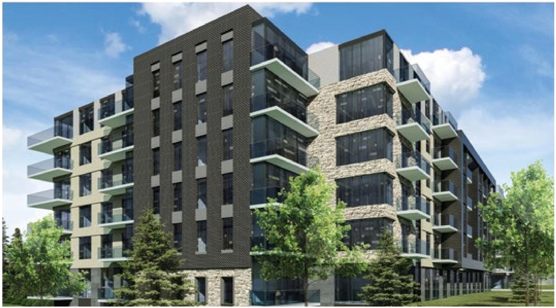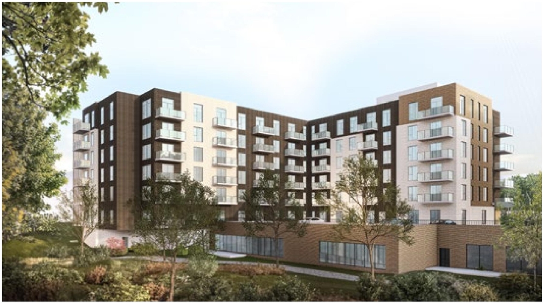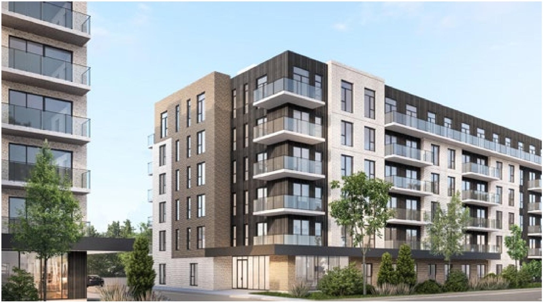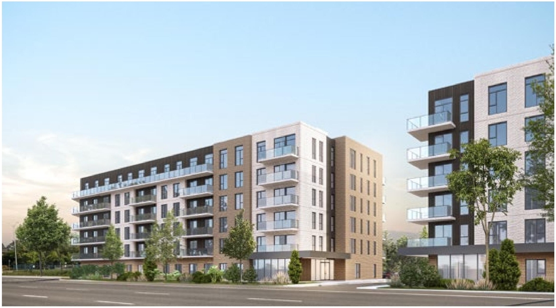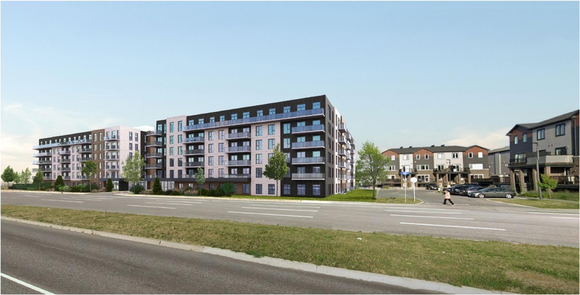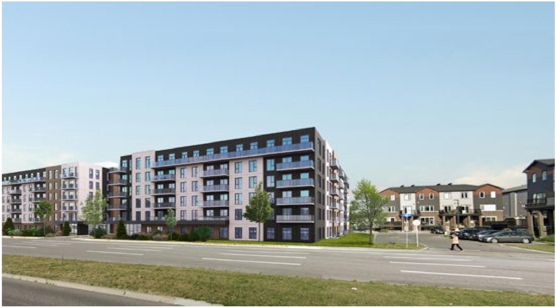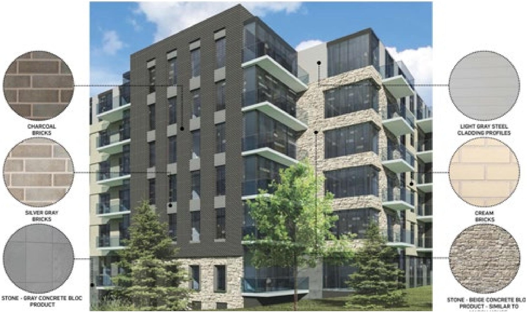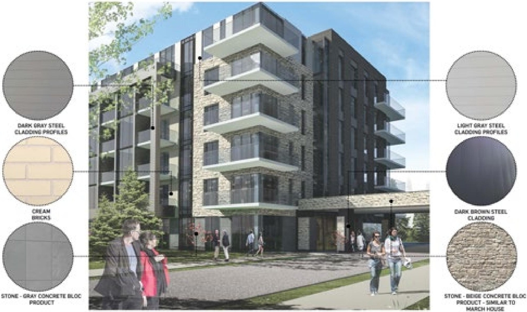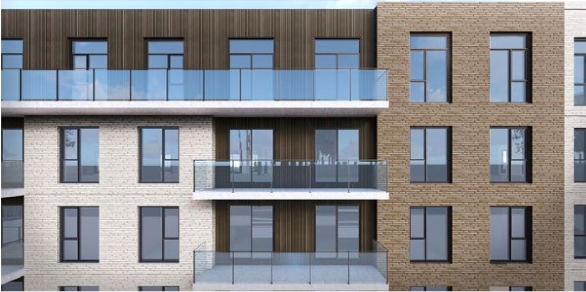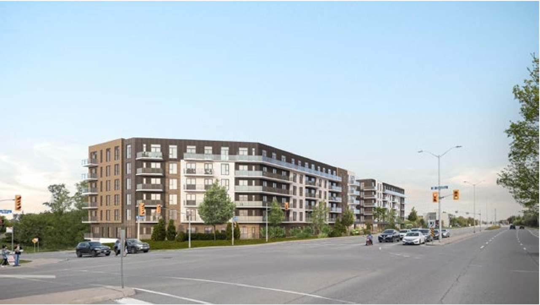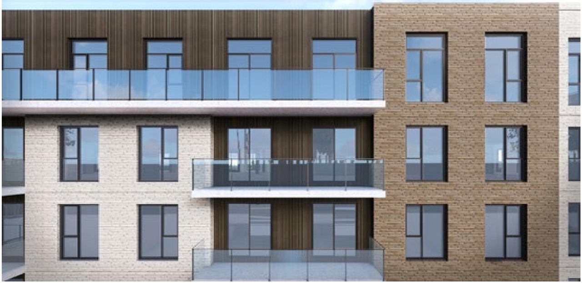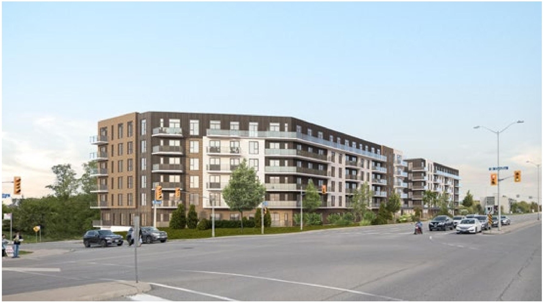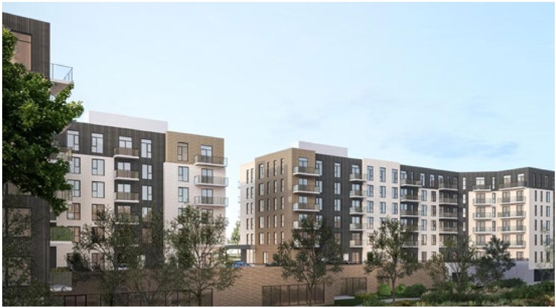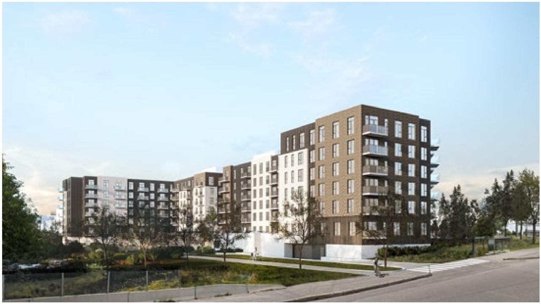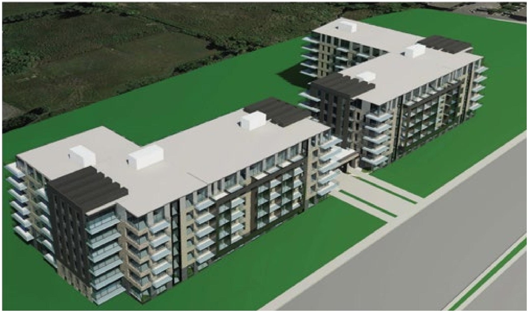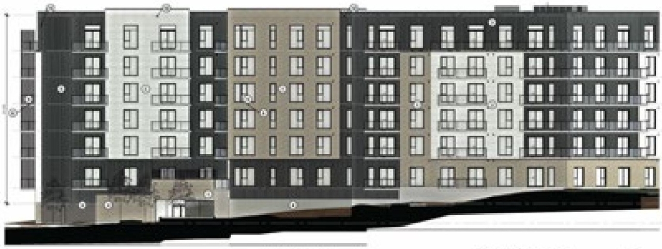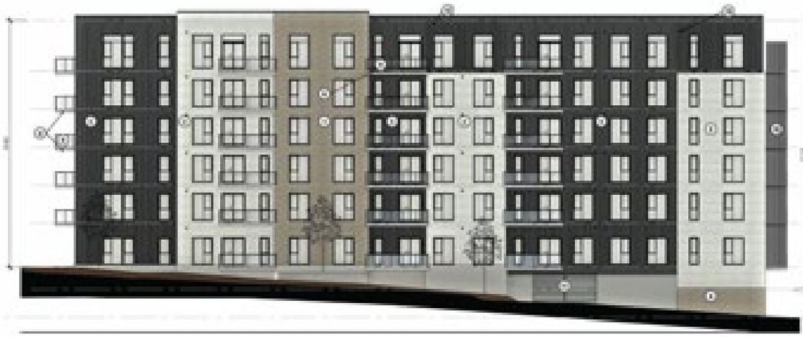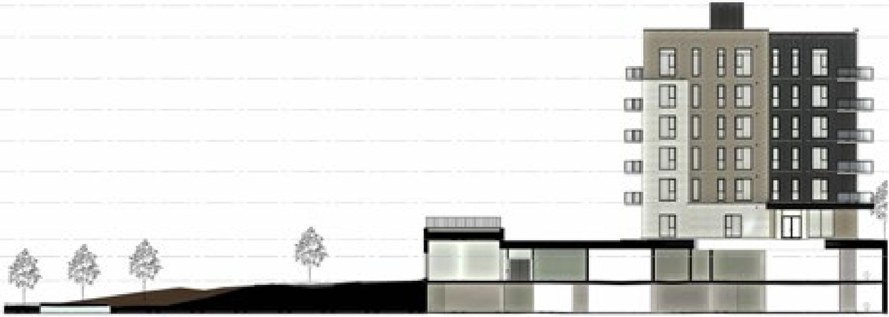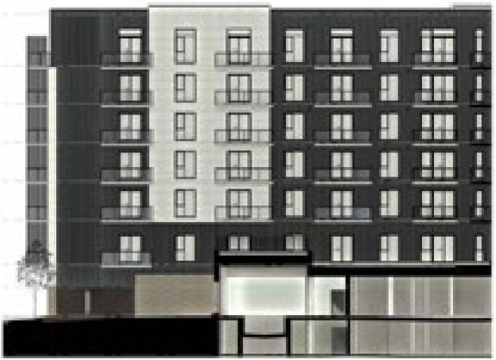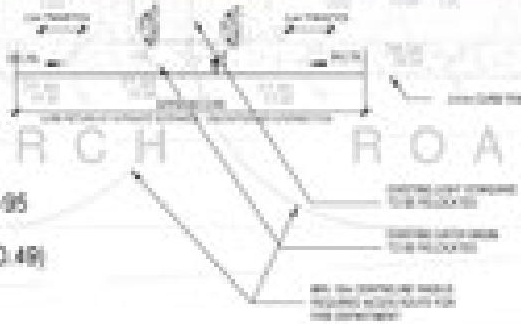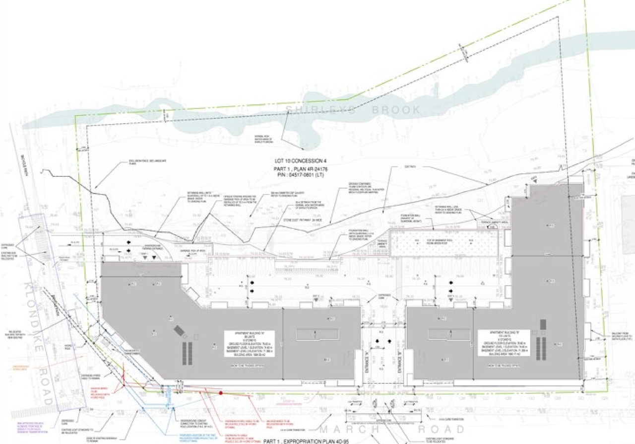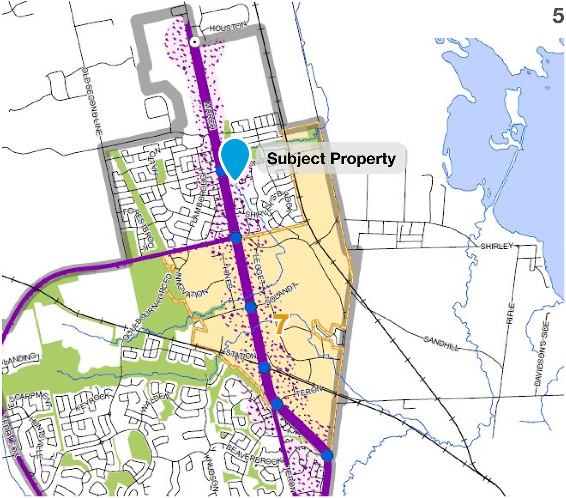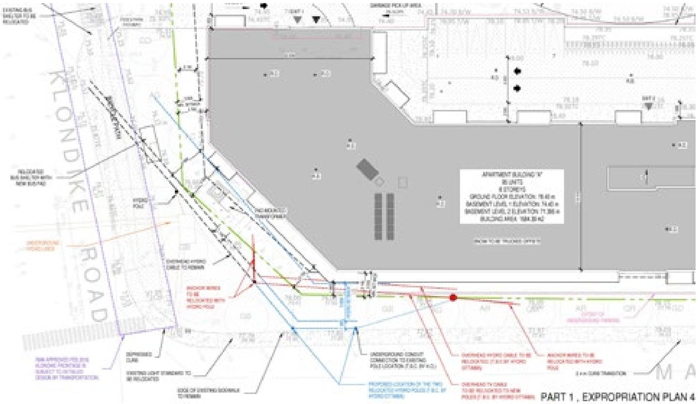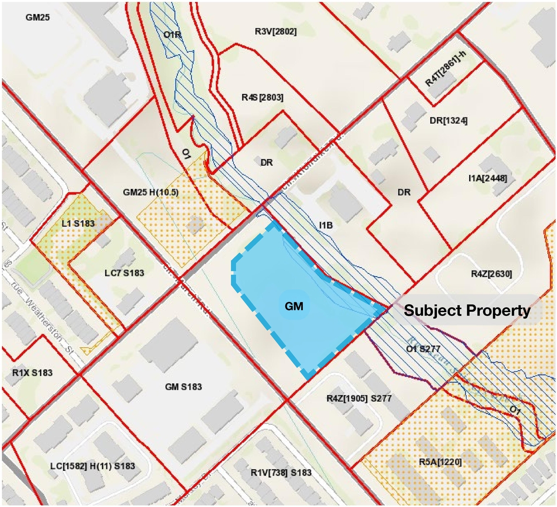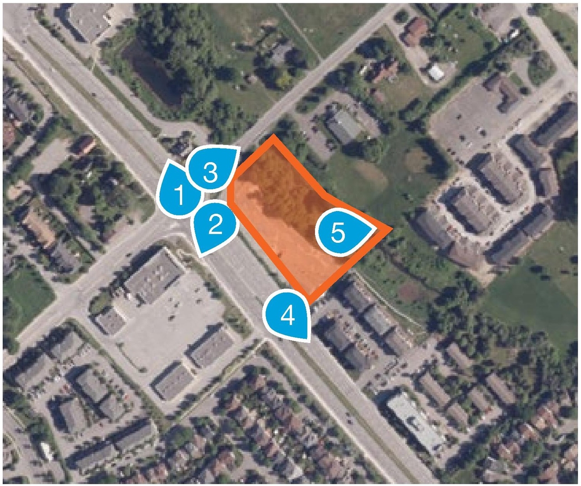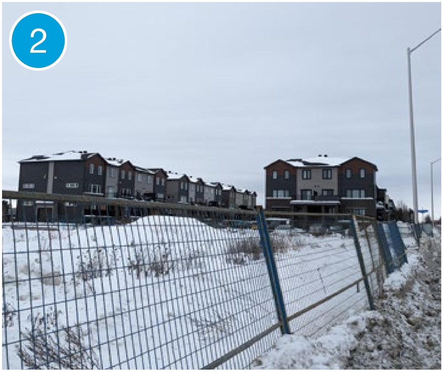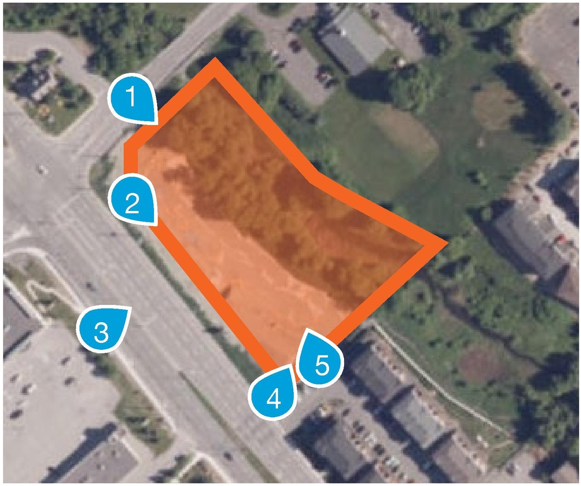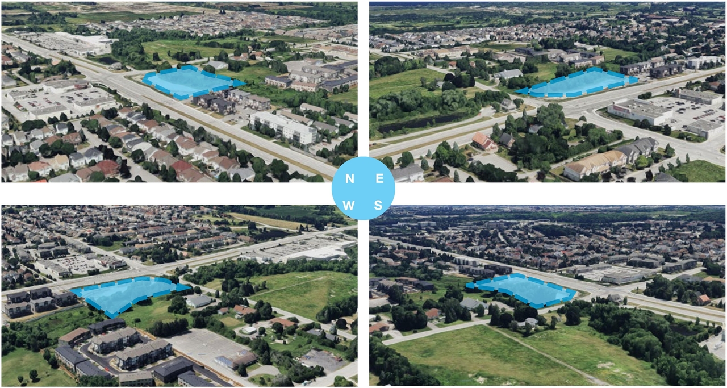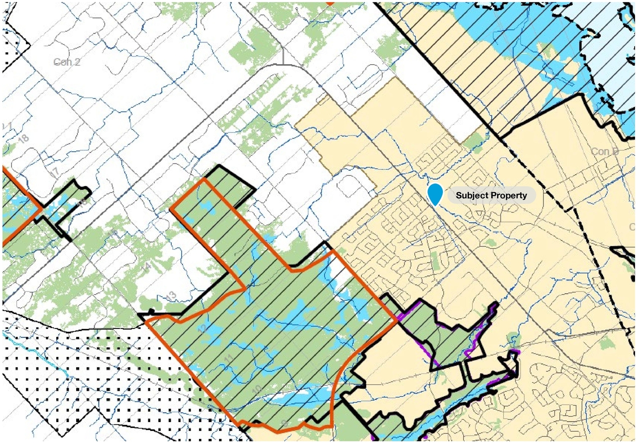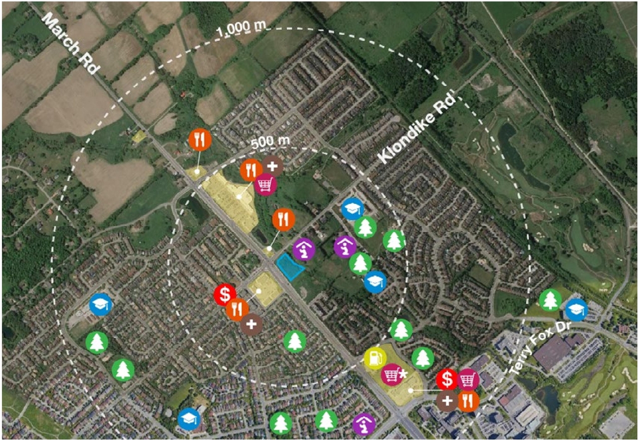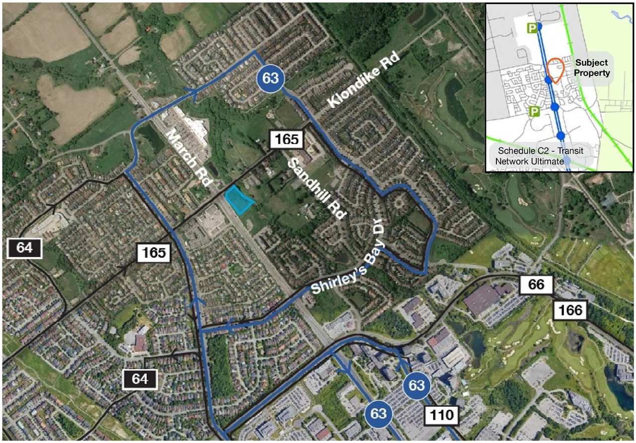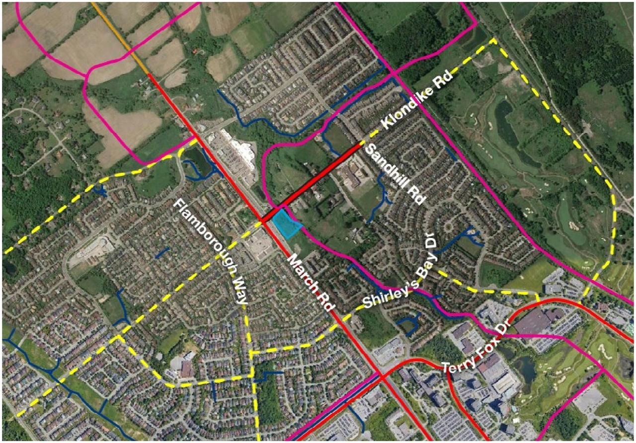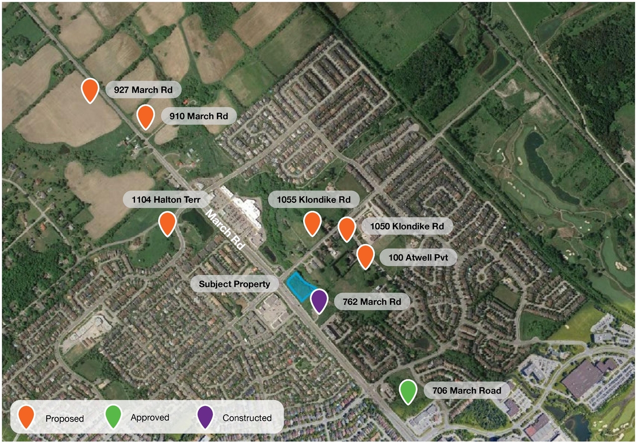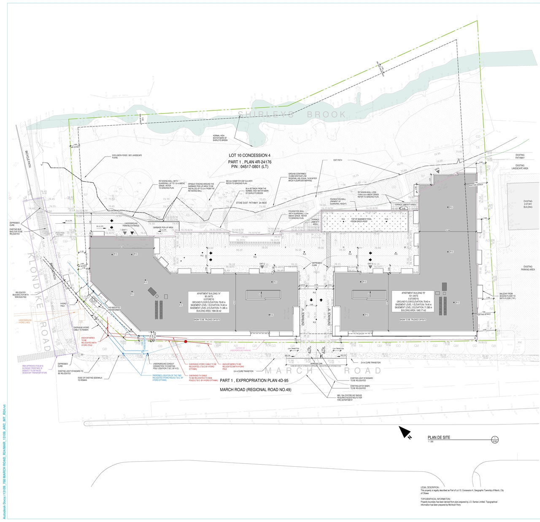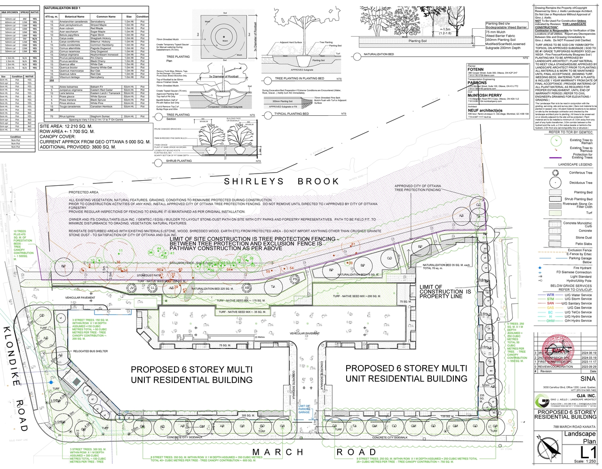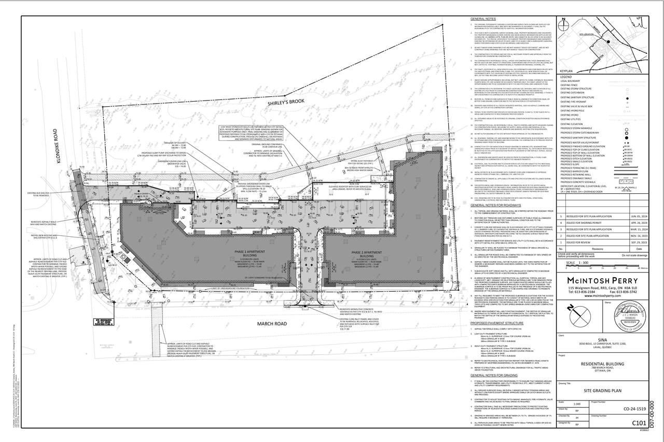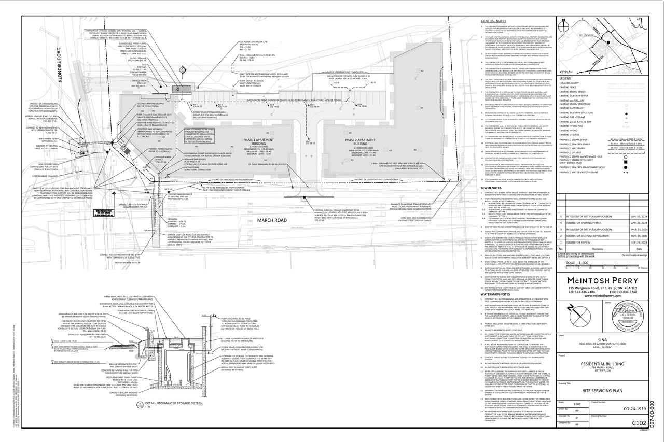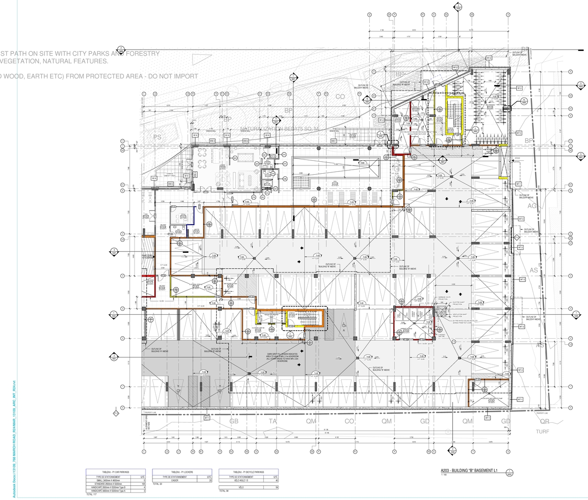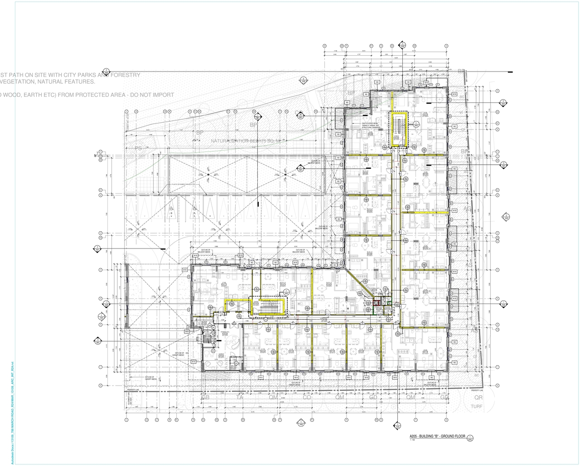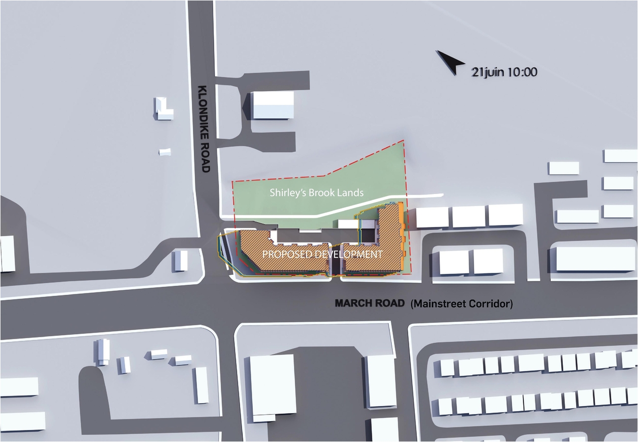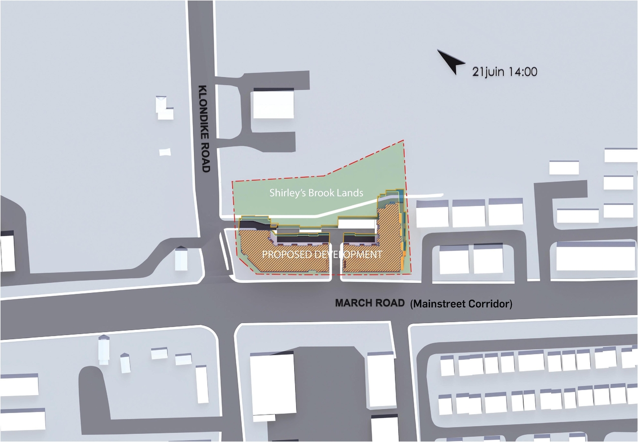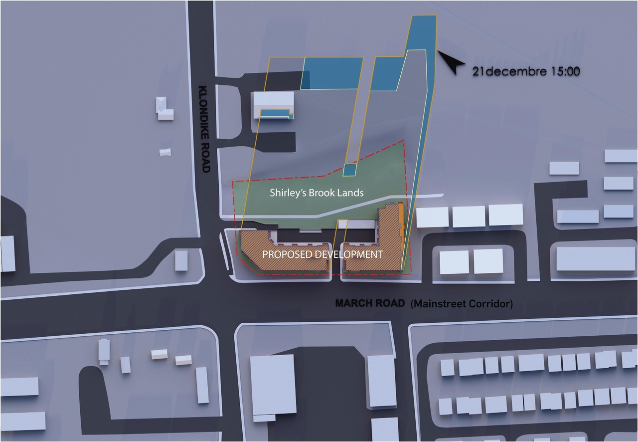| Application Summary | 2024-07-18 - Application Summary - D07-12-24-0045 |
| Archaelogical Assessment | 2024-06-26 - Stage 1 and 2 Archaeological assessments - D07-12-24-0045 |
| Archaelogical Assessment | 2024-06-26 - Ministry of Tourism, Culture and Support Archaeologic Assessments Report - D07-12-2 |
| Architectural Plans | 2024-06-26 - SITE PLAN - D07-12-24-0045 |
| Architectural Plans | 2024-06-26 - Site Grading Plan - D07-12-24-0045 |
| Architectural Plans | 2024-06-26 - Elevations - D07-12-24-0045 |
| Architectural Plans | 2024-06-26 - Colored Elevations - D07-12-24-0045 |
| Architectural Plans | 2024-09-27 - Site Plan - D07-12-24-0045 |
| Architectural Plans | 2024-09-27 - Elevations - D07-12-24-0045 |
| Architectural Plans | 2025-02-06 - Site Plan & Elevations - D07-12-24-0045 |
| Architectural Plans | 2025-02-06 - Site Grading Plan - D07-12-24-0045 |
| Architectural Plans | 2025-05-12 - SIGNED Site Plan Approval Report - D07-12-24-0045 |
| Architectural Plans | 2025-05-12 - APPROVED Site Plan - D07-12-24-0045 |
| Architectural Plans | 2025-05-12 - APPROVED Site Grading Plan - D07-12-24-0045 |
| Architectural Plans | 2025-05-12 - APPROVED Elevations - D07-12-24-0045 |
| Civil Engineering Report | 2024-09-27 - Civil Plans - D07-12-24-0045 |
| Design Brief | 2024-06-26 - Urban Design Brief - D07-12-24-0045 |
| Environmental | 2024-06-26 - Phase One Environmental Site Assessment - D07-12-24-0045 |
| Environmental | 2024-06-26 - Environmental Impact Statement - D07-12-24-0045 |
| Environmental | 2024-09-27 - Phase I ESA Update - D07-12-24-0045 |
| Environmental | 2024-09-27 - Phase I ESA - D07-12-24-0045 |
| Environmental | 2024-09-27 - Environmental Impact Statement - D07-12-24-0045 |
| Environmental | 2025-05-16 - Phase 1 ESA Update - D07-12-24-0045 |
| Environmental | 2025-05-16 - Phase 1 ESA - D07-12-24-0045 |
| Environmental | 2025-05-16 - Environmental Impact Statement - D07-12-24-0045 |
| Erosion And Sediment Control Plan | 2025-05-12 - APPROVED Erosion and Sediment Control Plan - D07-12-24-0045 |
| Floor Plan | 2024-06-26 - Floor plans and Parking Garage Plans - D07-12-24-0045 |
| Geotechnical Report | 2024-06-26 - Hydrogeological Study - D07-12-24-0045 |
| Geotechnical Report | 2024-06-26 - Groundwater Management Plan - D07-12-24-0045 |
| Geotechnical Report | 2024-06-26 - Geotechnical Report Letter of Reliance stamped - D07-12-24-0045 |
| Geotechnical Report | 2024-06-26 - Geotechnical Investigation Report - D07-12-24-0045 |
| Geotechnical Report | 2024-09-27 - Geotechnical Grading Review - D07-12-24-0045 |
| Geotechnical Report | 2025-05-16 - Hydrogeological Study - D07-12-24-0045 |
| Geotechnical Report | 2025-05-16 - Groundwater Management Plan - D07-12-24-0045 |
| Geotechnical Report | 2025-05-16 - Geotechnical Investigation Report - D07-12-24-0045 |
| Landscape Plan | 2024-06-26 - Landscape Plan - D07-12-24-0045 |
| Landscape Plan | 2024-10-09 - Landscape Plan - D07-12-24-0045 |
| Landscape Plan | 2025-02-06 - Landscape Plan - D07-12-24-0045 |
| Landscape Plan | 2025-05-12 - APPROVED Landscape Plan - D07-12-24-00451 |
| Noise Study | 2024-06-26 - Transportation Noise Letter - D07-12-24-0045 |
| Noise Study | 2024-06-26 - Traffic noise assessment - D07-12-24-0045 |
| Noise Study | 2025-05-16 - Traffic Noise Assessment - D07-12-24-0045 |
| Planning | 2024-06-26 - Zoning Confirmation Report - D07-12-24-0045 |
| Planning | 2024-06-26 - Planning Rationale - D07-12-24-0045 |
| Planning | 2025-02-06 - Planning Act and Condominium Act - D07-12-24-0045 |
| Shadow Study | 2024-06-26 - Sun Shadow Study - D07-12-24-0045 |
| Site Servicing | 2024-06-26 - SITE SERVICING AND STORMWATER MANAGEMENT REPORT - D07-12-24-0045 |
| Site Servicing | 2024-09-27 - Site Servicing & SWM Report - D07-12-24-0045 |
| Site Servicing | 2025-02-06 - Site Servicing Plan - D07-12-24-0045 |
| Site Servicing | 2025-05-16 - Site Servicing and SWM Report - D07-12-24-0045 |
| Site Servicing | 2025-05-12 - APPROVED Site Servicing Plan - D07-12-24-0045 |
| Surveying | 2024-06-26 - Topographic Plan - D07-12-24-0045 |
| Surveying | 2024-09-27 - Plan of Survey - D07-12-24-0045 |
| Transportation Analysis | 2024-06-26 - Transportation Impact Assessment (Addendum letter) - D07-12-24-0045 |
| Transportation Analysis | 2024-06-26 - Transportation Impact Assessment - D07-12-24-0045 |
| Transportation Analysis | 2025-05-16 - TIA Strategy Report - D07-12-24-0045 |
| Tree Information and Conservation | 2024-06-26 - Tree Conservation Report - D07-12-24-0045 |
| Tree Information and Conservation | 2024-09-27 - Tree Conservation Report - D07-12-24-0045 |
| Tree Information and Conservation | 2025-02-06 - Tree Conservation Report - D07-12-24-0045 |
| Tree Information and Conservation | 2025-05-16 - Tree Conservation Report - D07-12-24-0045 |
| 2024-06-26 - Waterproofing measure - D07-12-24-0045 |
| 2024-06-26 - Slope Stability Assessment - D07-12-24-0045 |
| 2024-06-26 - GEMTEC Species at Risk Permitting Requirements Letter - D07-12-24-0045 |
| 2024-06-26 - Detailed Design Proposal - D07-12-24-0045 |
| 2024-06-26 - PHASE I - Geofirma - Site assessment update - D07-12-24-0045 |
| 2024-09-27 - Hydro Ottawa Electrical Poles - D07-12-24-0045 |
| 2025-02-06 - Roadway Modifications - D07-12-24-0045 |
| 2025-05-16 - Slope Stability Assessment - D07-12-24-0045 |
