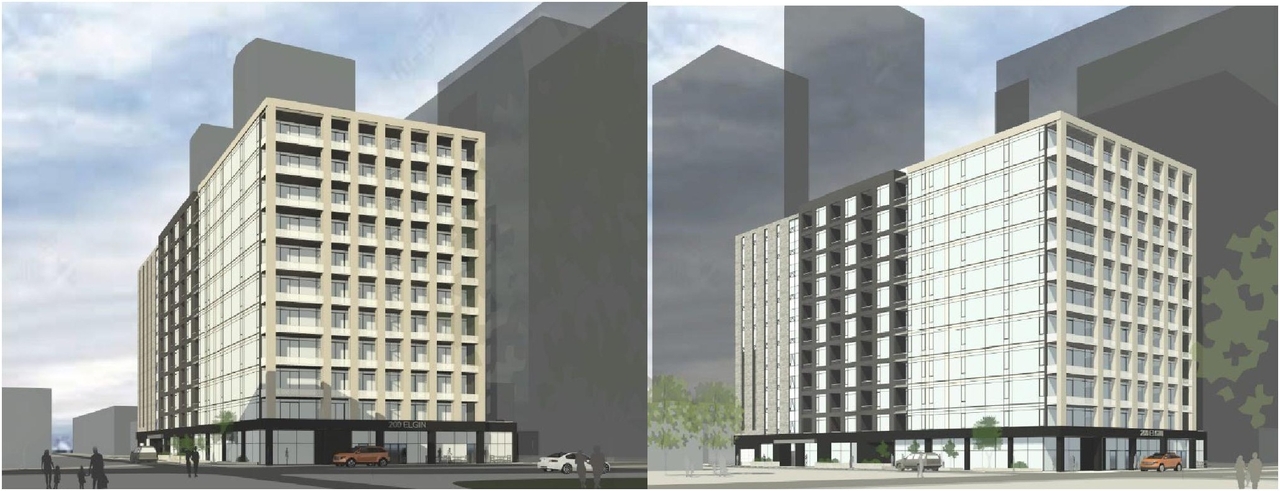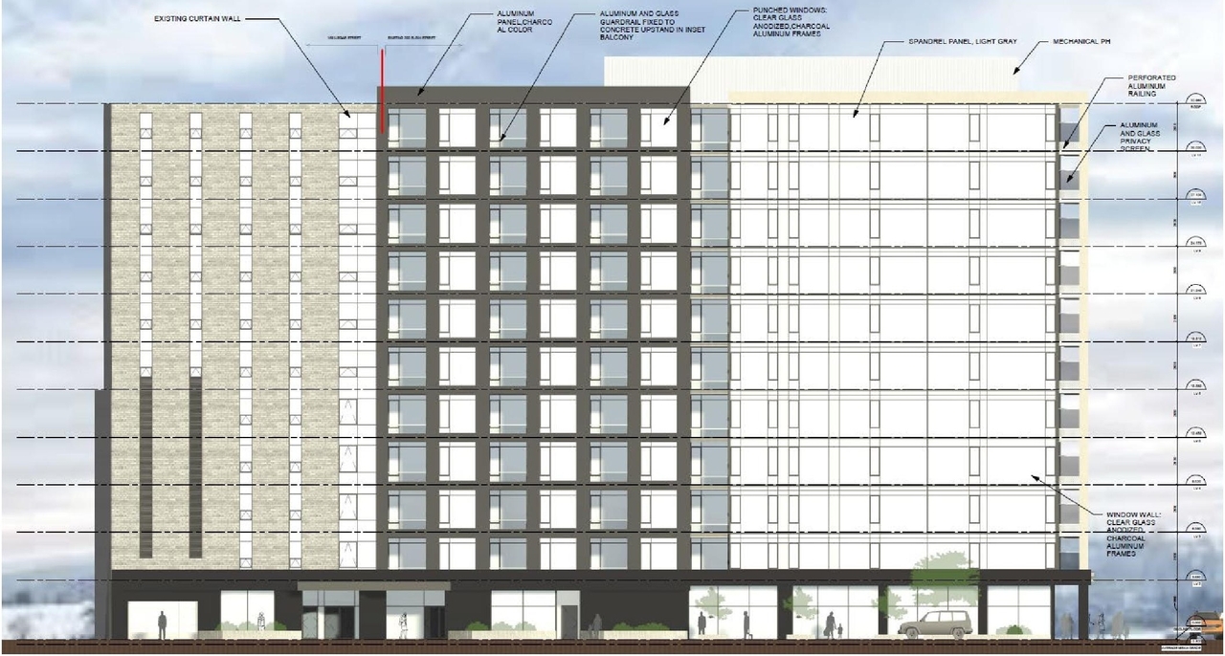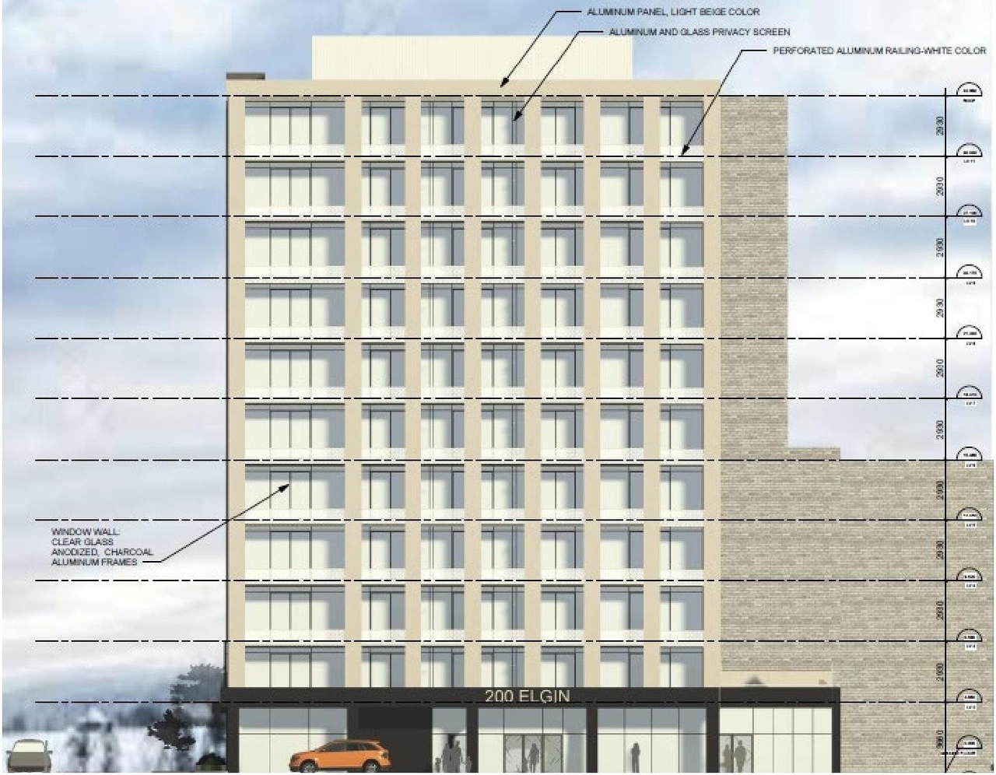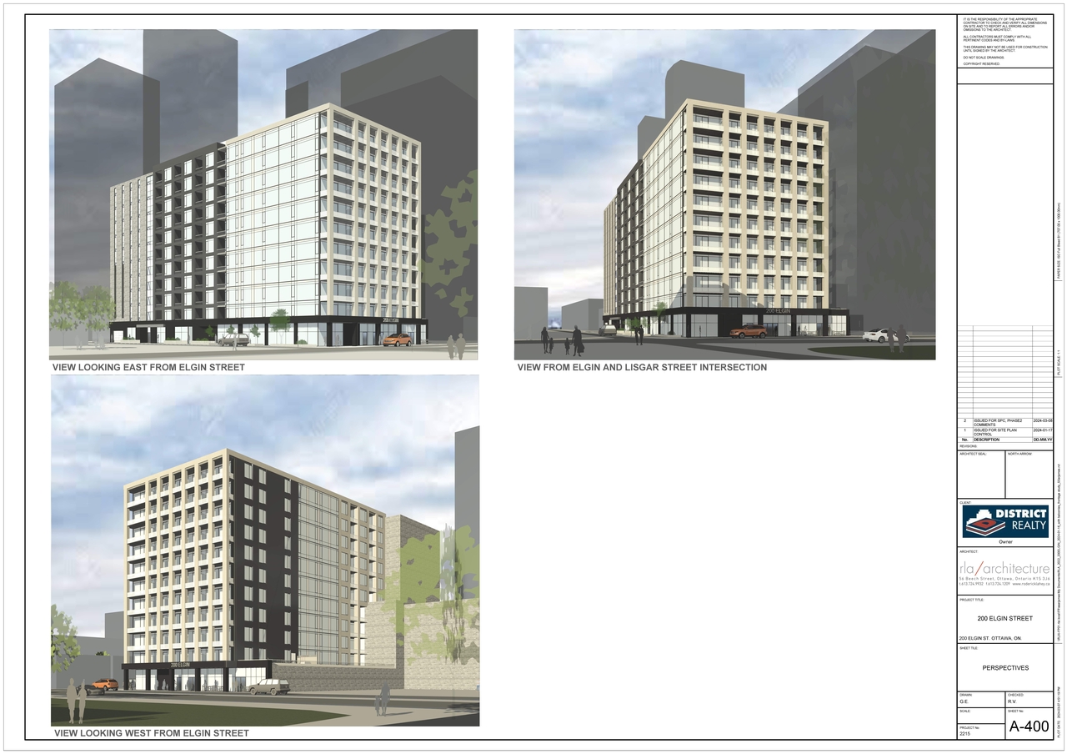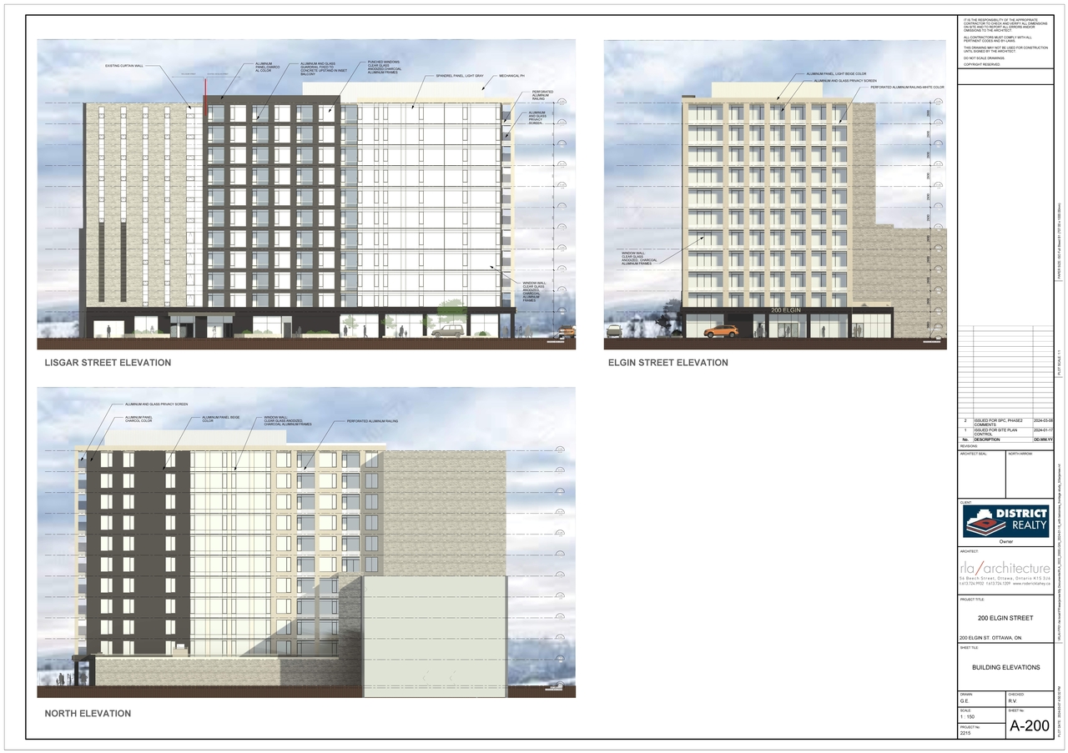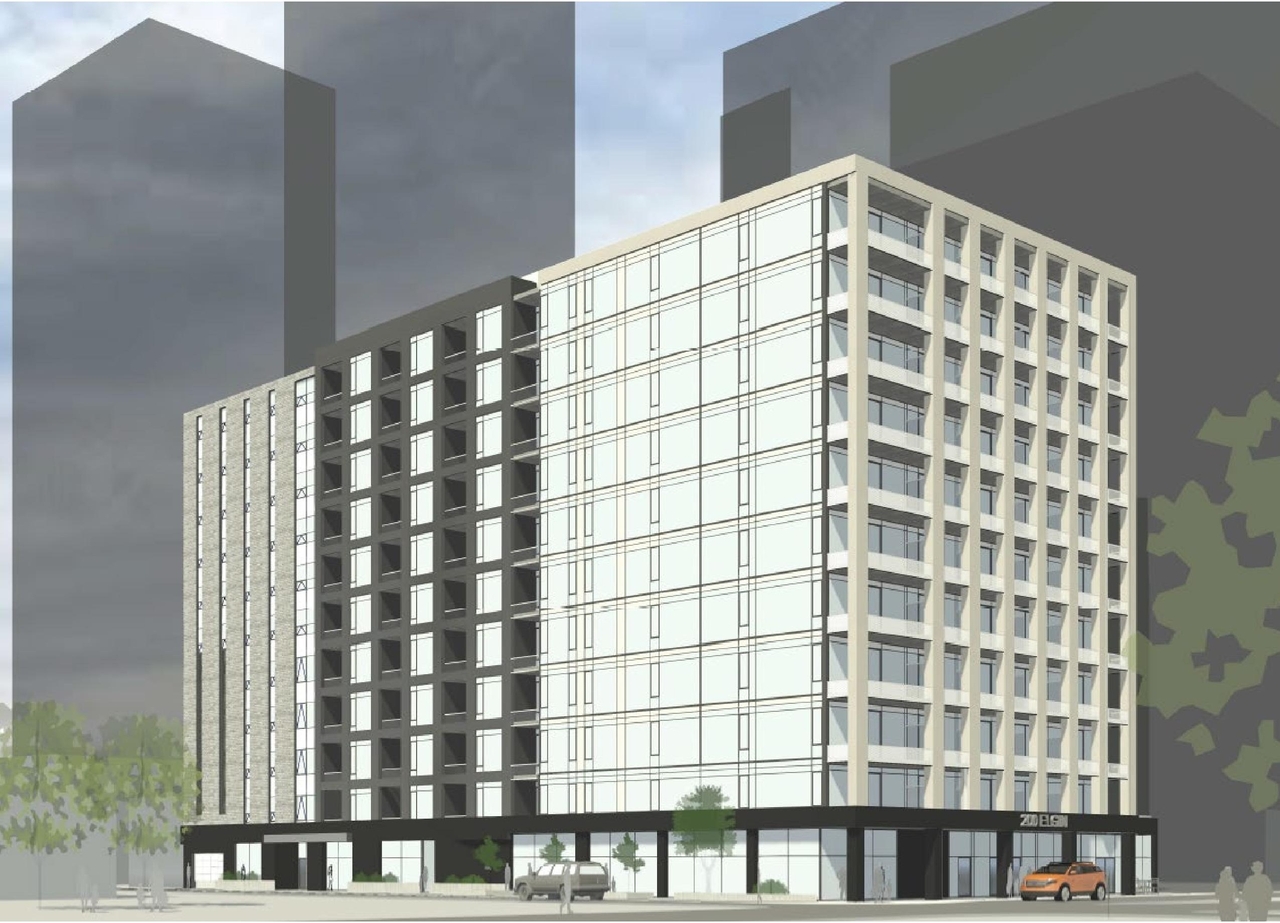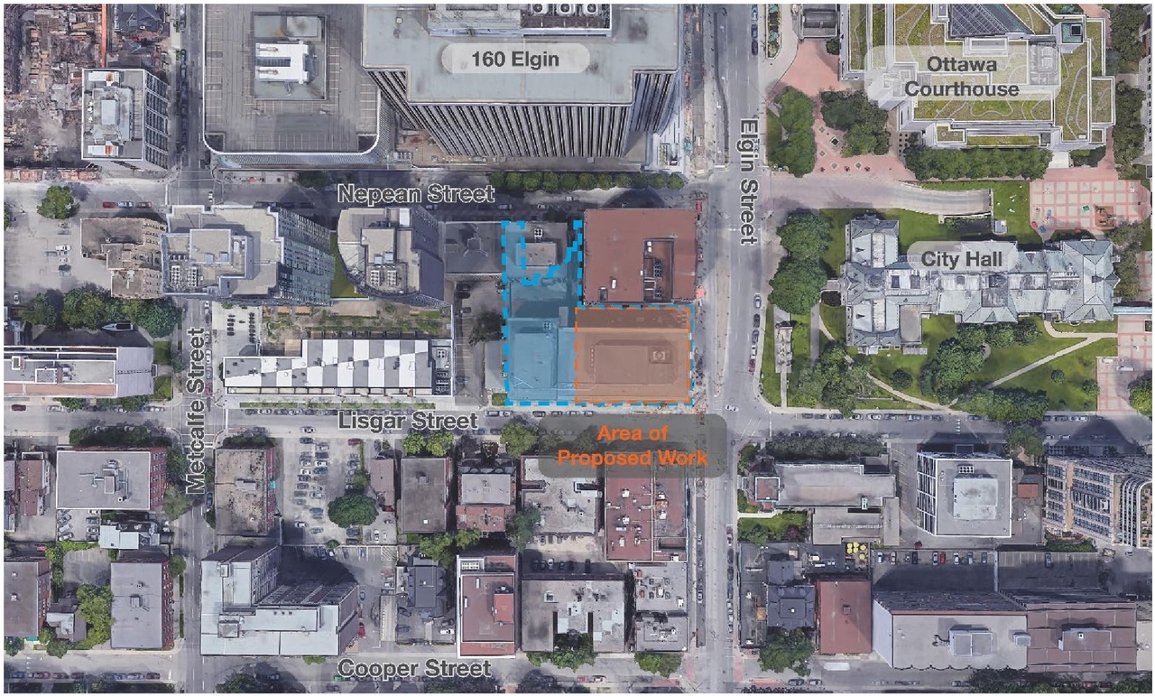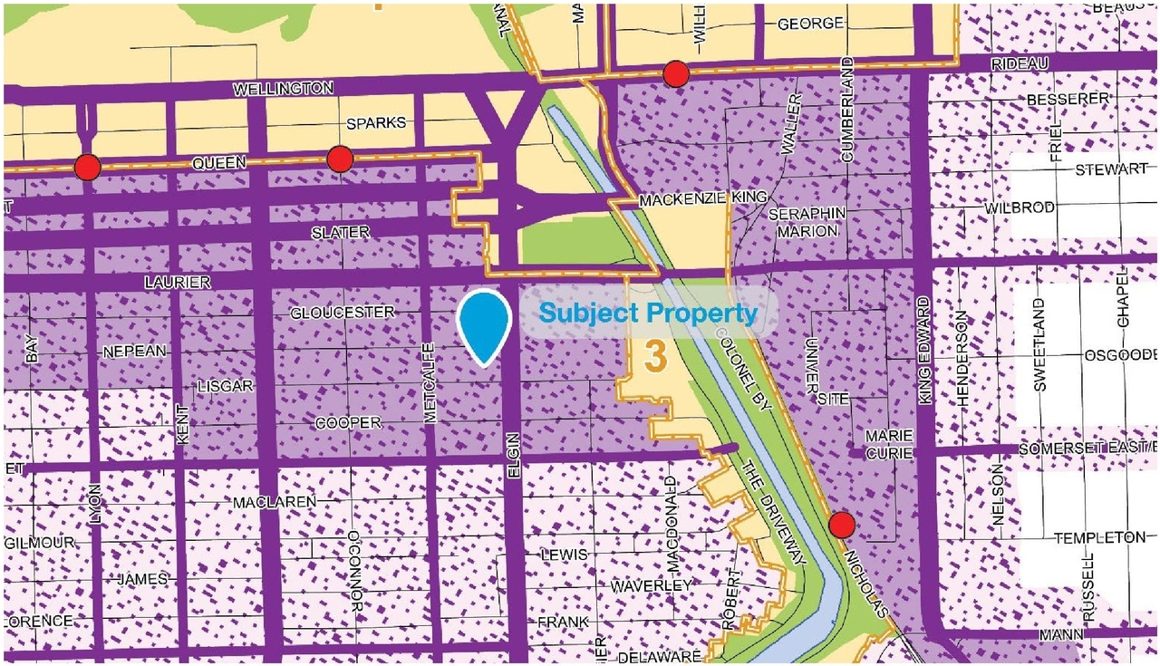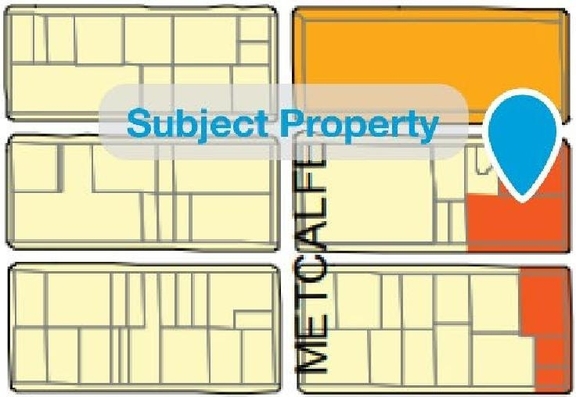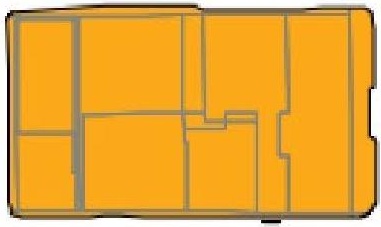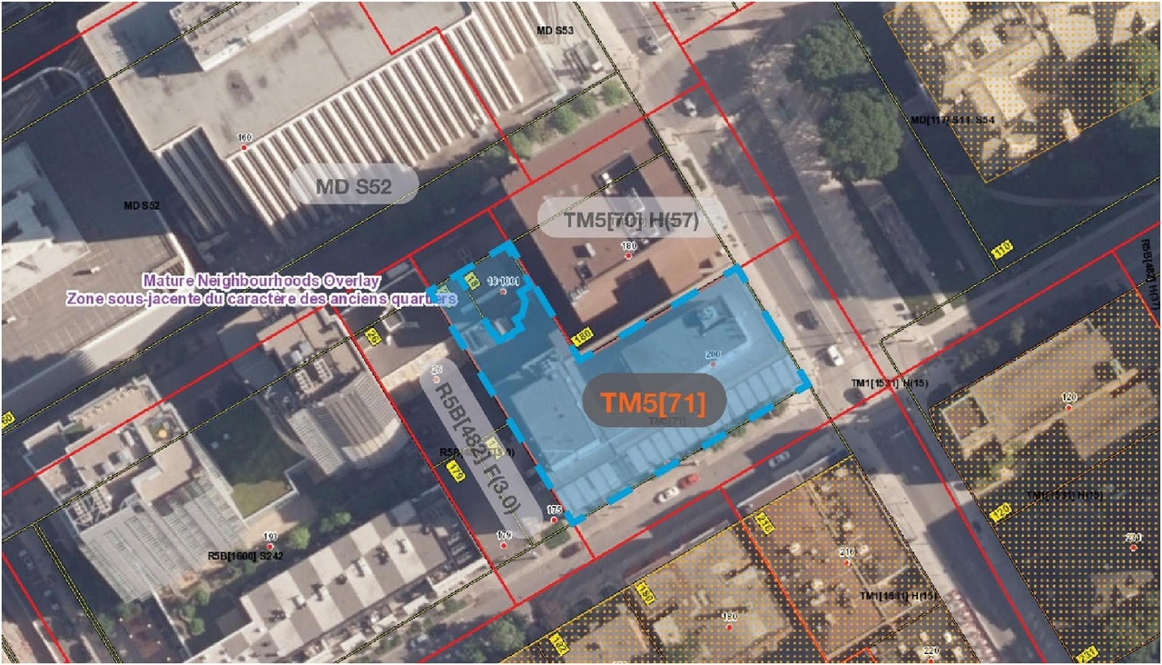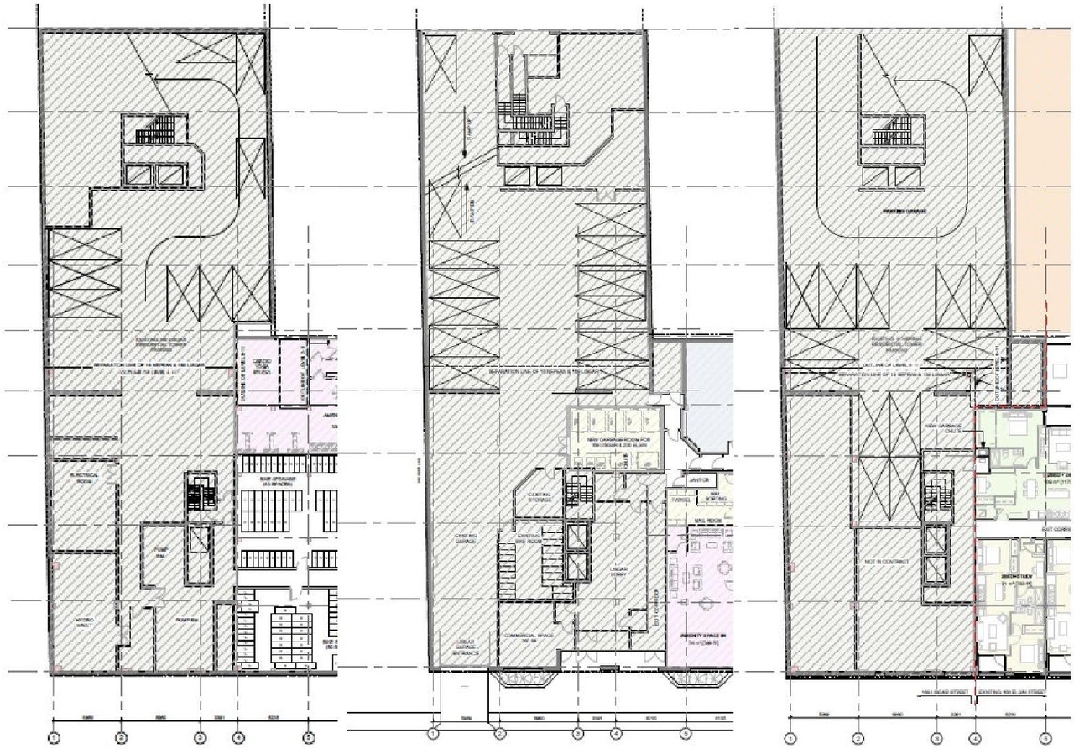200 Elgin St. (D07-12-24-0044) #
Summary #
| Application Status | Inactive |
| Review Status | Agreement Registered - Securities Held |
| Description | A Site Plan Control application to convert and existing office building to a mixed-use building with 2 ground-floor commercial units and 126 residential units. No additional floor area is proposed to be added. Office to residential conversion file. |
| Ward | Ward 14 - Ariel Troster |
| Date Initiated | 2024-06-21 |
| Last Updated | 2025-07-07 |
Renders #
Location #
Select a marker to view the address.
