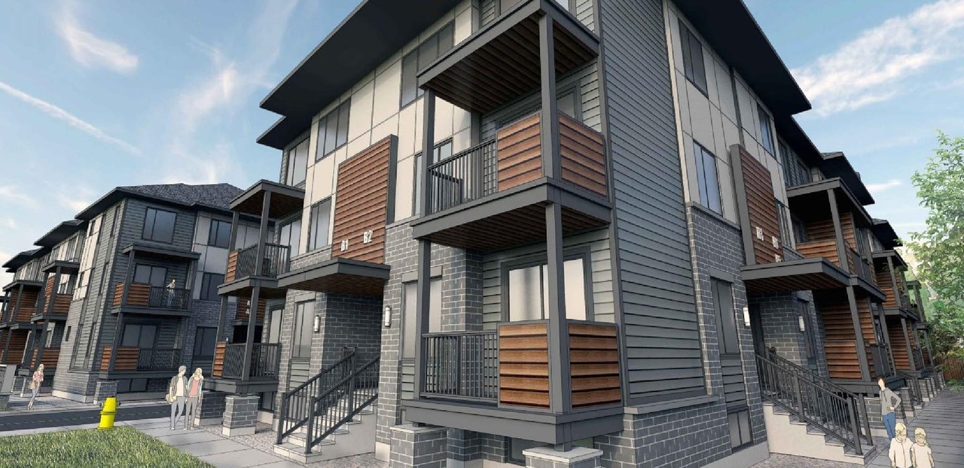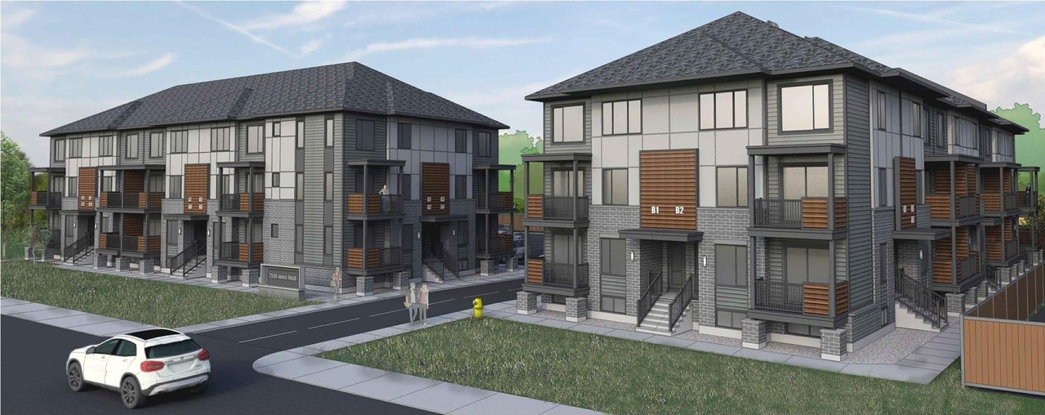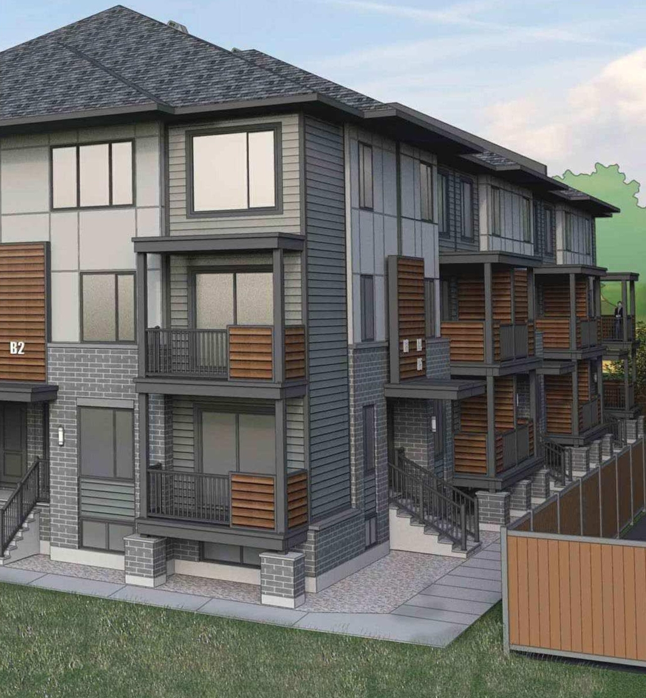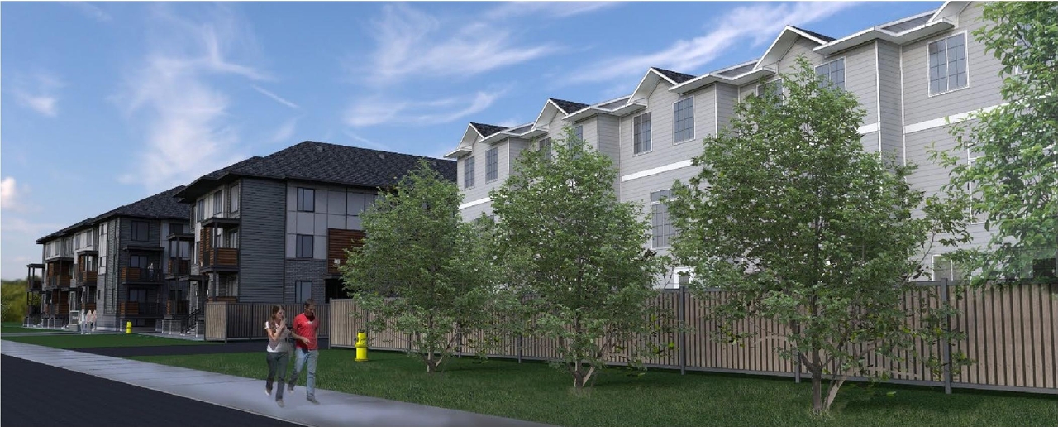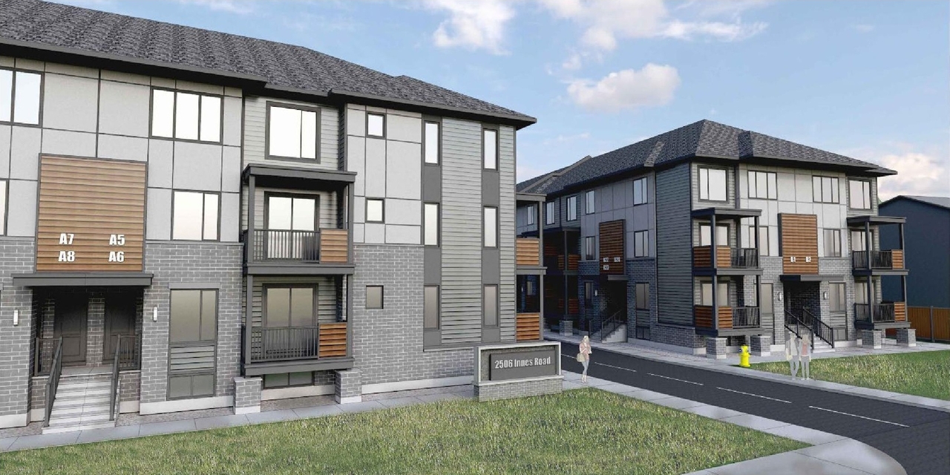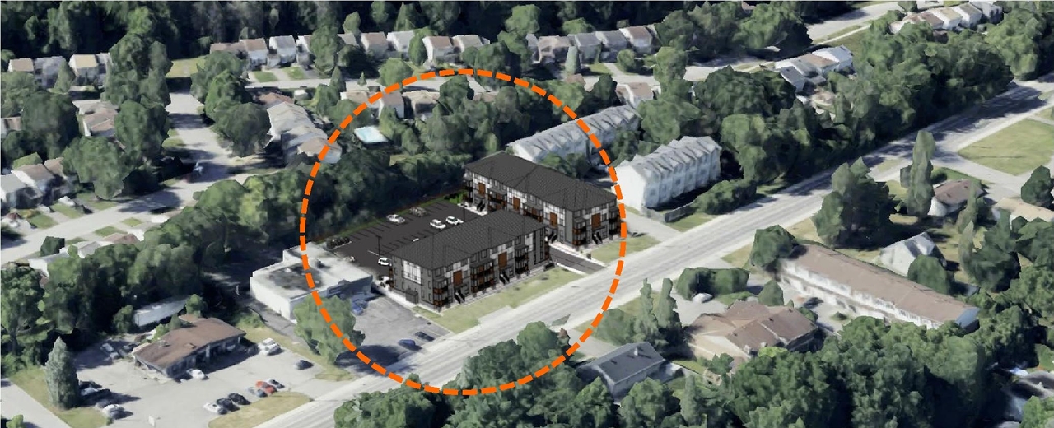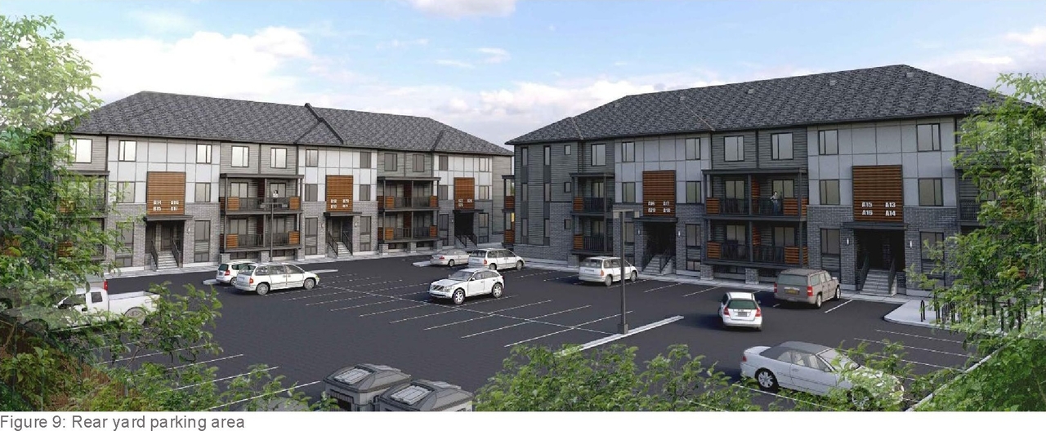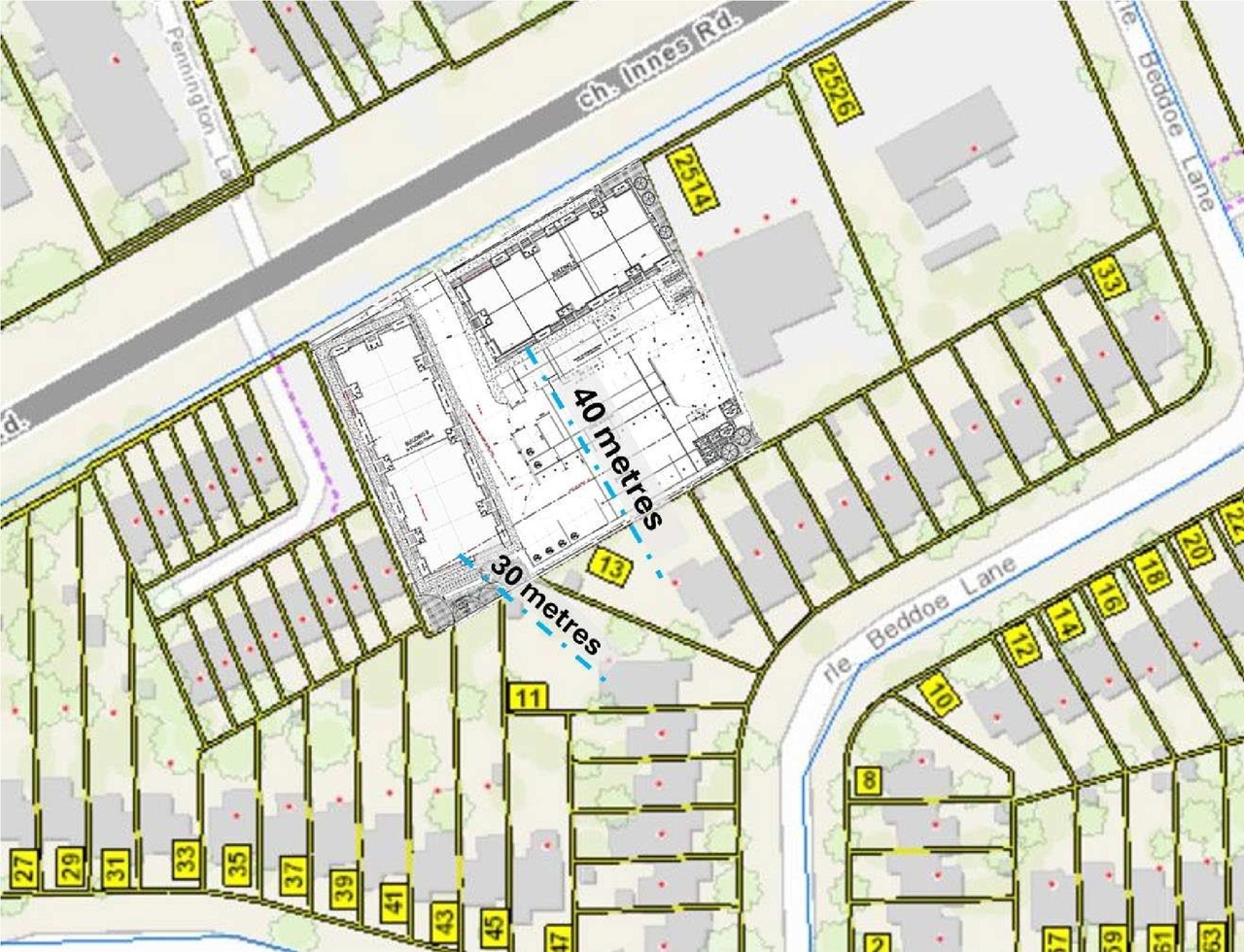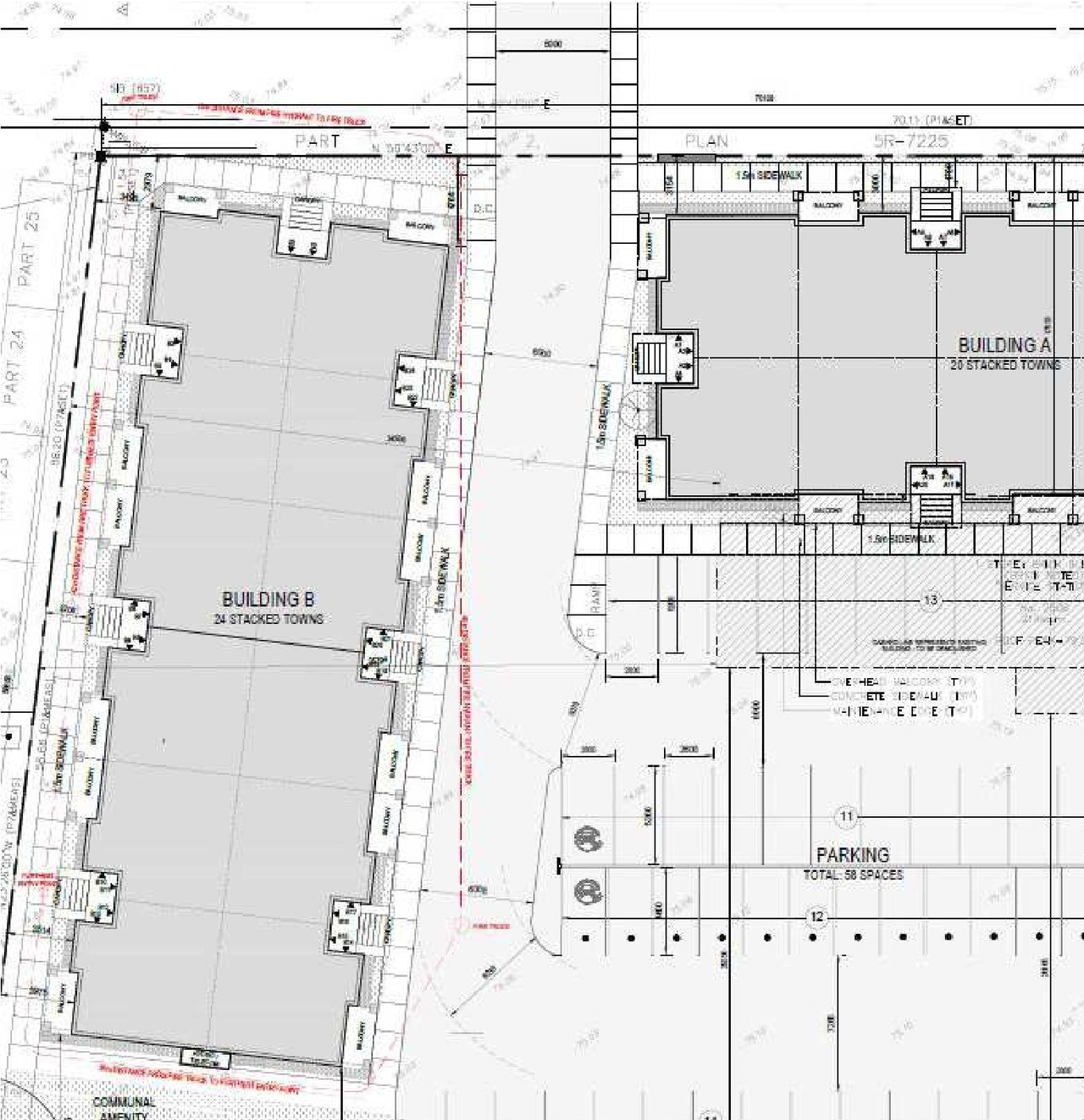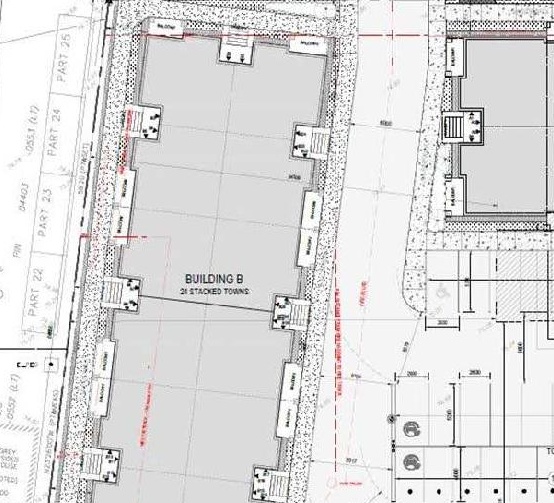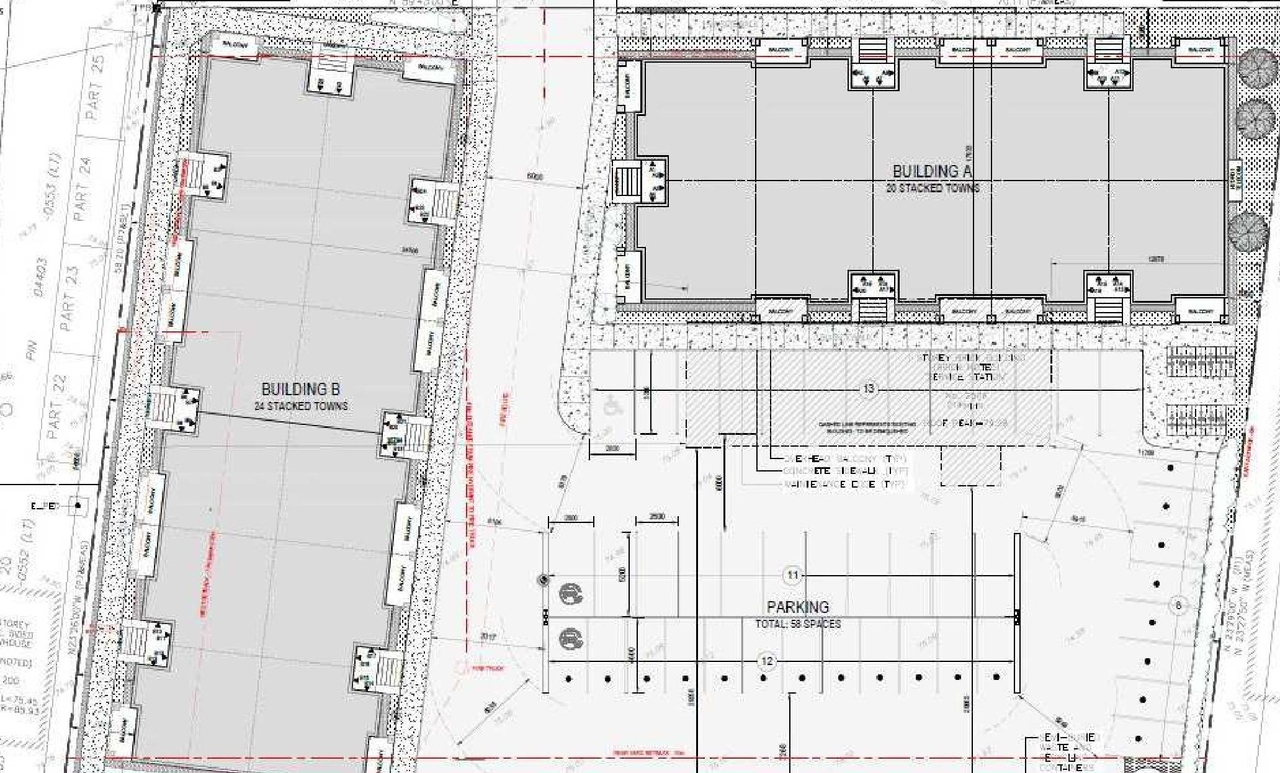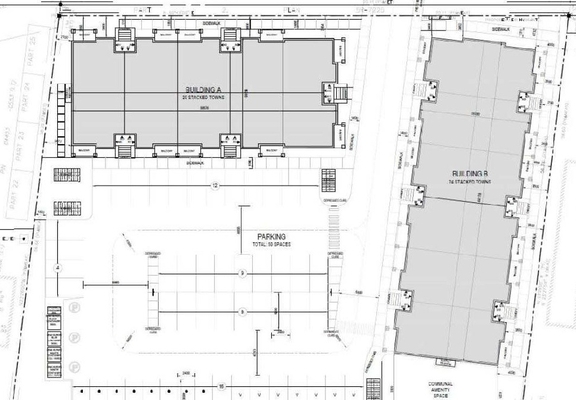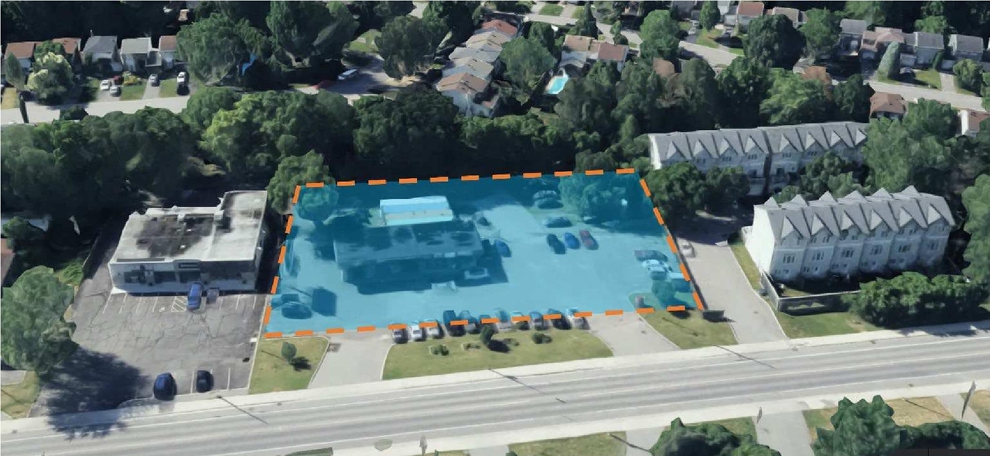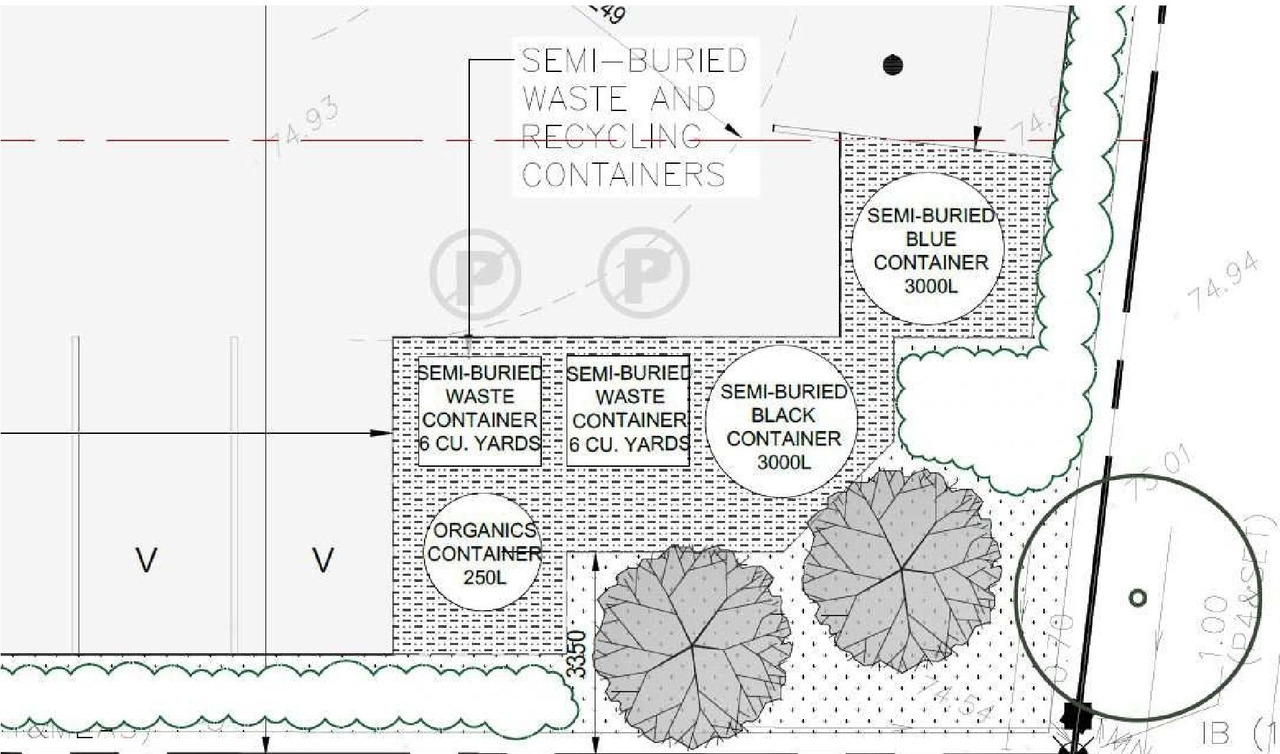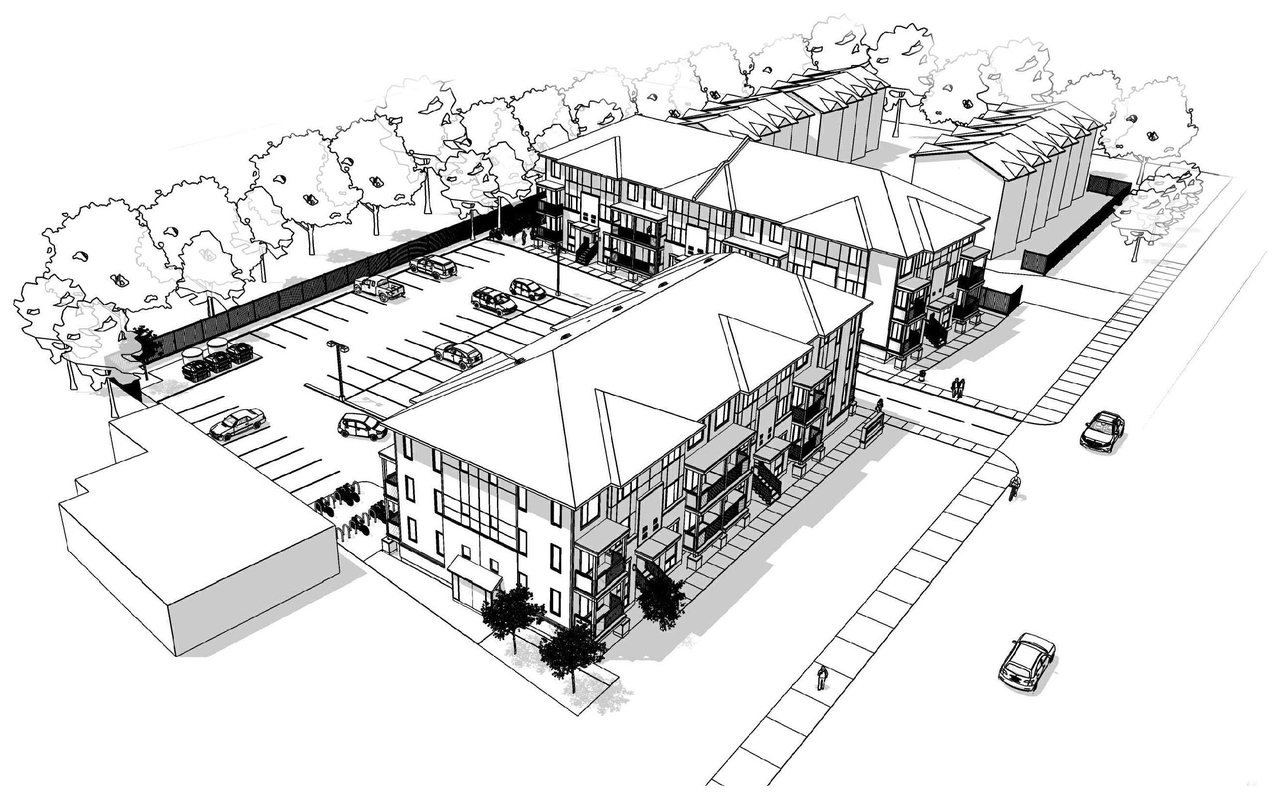| Application Summary | 2025-01-29 - Application Summary - D07-12-24-0038 |
| Architectural Plans | 2024-12-24 - Site Plan - D07-12-24-0038 |
| Architectural Plans | 2024-10-28-Erosion and Sediment Control Plan C-5 - D07-12-24-0038 |
| Architectural Plans | 2024-10-28 - Schedules Water Services Plan C8 - D07-12-24-0038 |
| Architectural Plans | 2024-10-28 - Schedules (Sewers) - Plan C7 - D07-12-24-0038 |
| Architectural Plans | 2024-10-28 - Post-Development Drainage Plan C-10 - D07-12-24-0038 |
| Architectural Plans | 2024-09-27 - Architectural Design Package - D07-12-24-0038 |
| Architectural Plans | 2024-06-24 - Preliminary Construction Management Plan - D07-12-24-0038 |
| Architectural Plans | 2024-06-20 - Pre-Development Drainge Plan - D07-12-24-0038 |
| Architectural Plans | 2024-06-20 - Post-Development Drainage Plan - D07-12-24-0038 |
| Architectural Plans | 2024-06-20 - MEMO - Grading Plan Review - D07-12-24-0038 |
| Architectural Plans | 2024-06-20 - Architectural Design Package - D07-12-24-0038 |
| Architectural Plans | 2025-06-12 - Site Plan - D07-12-24-0038 |
| Architectural Plans | 2025-06-12 - C-7 - Erosion and Sediment Control Plan - D07-12-24-0038 |
| Architectural Plans | 2025-06-12 - C-6 Grading Plan Detail - D07-12-24-0038 |
| Architectural Plans | 2025-06-12 - C-5 Grading Plan Detail - D07-12-24-0038 |
| Architectural Plans | 2025-06-12 - C-4 Grading Plan - D07-12-24-0038 |
| Architectural Plans | 2025-06-12 - C-3 Existing Conditions, Removals and Decommissioning Plan - D07-12-24-0038 |
| Architectural Plans | 2025-06-12 - C-2 Servicing Plan - D07-12-24-0038 |
| Architectural Plans | 2025-06-12 - C-12 Post Development Drainage Plans - D07-12-24-0038 |
| Architectural Plans | 2025-06-12 - C-11 Pre-Development Drainage Plans - D07-12-24-0038 |
| Architectural Plans | 2025-06-12 - C-1 Site Servicing Plan (Sewers) - D07-12-24-0038 |
| Architectural Plans | 2025-08-13 - Site Plan - D07-12-24-0038 |
| Architectural Plans | 2025-08-13 - East and West Elevations - D07-12-24-0038 |
| Architectural Plans | 2025-09-09 - Site Plan - D07-12-24-0038 |
| Architectural Plans | 2025-09-08 - C5 Grading Plan Details - D07-12-24-0038 |
| Architectural Plans | 2025-09-08 - C4 Grading Plan - D07-12-24-0038 |
| Architectural Plans | 2025-09-08 - C2 Site Servicing Plan Water - D07-12-24-0038 |
| Architectural Plans | 2025-09-08 - C12 Post Development Drainage Plans - D07-12-24-0038 |
| Architectural Plans | 2025-09-08 - C1 Site Servicing Plan Sewers - D07-12-24-0038 |
| Architectural Plans | 2025-10-29 - Approved Site Plan Approval Report - D07-12-24-0038 |
| Architectural Plans | 2025-10-29 - Approved Site Plan - D07-12-24-0038 |
| Architectural Plans | 2025-10-29 - Approved Elevations - D07-12-24-0038 |
| Architectural Plans | 2025-11-10 - C5 Grading Plan Details - D07-12-24-0038 |
| Design Brief | 2024-09-27 - Design Brief - D07-12-24-0038 |
| Design Brief | 2024-06-20 - Design Brief - D07-12-24-0038 |
| Environmental | 2024-09-27 - Phase II ESA - D07-12-24-0038 |
| Environmental | 2024-06-24 - Phase II Environmental Site Assessment - D07-12-24-0038 |
| Environmental | 2024-06-24 - Phase I Environmental Site Assessment - D07-12-24-0038 |
| Environmental | 2024-06-20 - Environmental Noise Control Study - d07-12-24-0038 |
| Environmental | 2025-06-12 - Environmental Noise Control Study - D07-12-24-0038 |
| Environmental | 2025-09-26 - Phase II Environmental Site Assessment Update - D07-12-24-0038 |
| Environmental | 2025-09-26 - Phase II Environmental Site Assessment - D07-12-24-0038 |
| Environmental | 2025-09-26 - Phase II Environmental Site Assessment - D07-12-24-0038 (1) |
| Environmental | 2025-09-26 - Phase I-Environmental Site Assessment - D07-12-24-0038 |
| Environmental | 2025-10-29 - Approved Environmental Remediation Report - D07-12-24-0038 |
| Erosion And Sediment Control Plan | 2024-06-20 - Erosion and Sediment Control Plan - D07-12-24-0038 |
| Erosion And Sediment Control Plan | 2025-10-29 - Approved Erosion and Sediment Control Plan - D07-12-24-0038 |
| Existing Conditions | 2024-06-20 - Existing Conditions and Removals Plan - D07-12-24-0038 |
| Existing Conditions | 2025-10-29 - Approved Existing Conditions, Removals and Decommissioning Plan - D07-12-24-0038 |
| Geotechnical Report | 2024-10-28 - Grading Plan - Plan C4 - D07-12-24-0038 |
| Geotechnical Report | 2024-09-27 - Grading Plan - D07-12-24-0038 |
| Geotechnical Report | 2024-06-24 - Geotechnical Report - D07-12-24-0038 |
| Geotechnical Report | 2024-06-20 - Grading Plan - D07-12-24-0038 |
| Geotechnical Report | 2025-10-29 - Approved Grading Plan and Details - D07-12-24-0038 |
| Landscape Plan | 2024-12-24 - Landscape Plan - D07-12-24-0038 |
| Landscape Plan | 2024-09-27 - Landscape Plan & Details - D07-12-24-0038 |
| Landscape Plan | 2024-06-24 - Landscape Plans - D07-12-24-0038 |
| Landscape Plan | 2025-06-12 - Landscape Plan and Details - D07-12-24-0038 |
| Landscape Plan | 2025-08-13 - Landscape Plans - D07-12-24-0038 |
| Landscape Plan | 2025-09-08 - Landscape Plan - D07-12-24-0038 |
| Landscape Plan | 2025-10-31 - Approved Landscape Plan and Details - D07-12-24-0038 |
| Planning | 2024-12-24 - Zoning Confirmation Report - D07-12-24-0038 |
| Planning | 2024-09-27 - Zoning Confirmation Report - D07-12-24-0038 |
| Planning | 2024-06-20 - Zoning Confirmation Report - D07-12-24-0038 |
| Site Servicing | 2024-10-28 - Site Servicing Plan, Plan C1 - D07-12-24-0038 |
| Site Servicing | 2024-10-28 - Servicing Plan, Plan C2 - D07-12-24-0038 |
| Site Servicing | 2024-09-27 - Site Servicing Plan (Sewers) - D07-12-24-0038 |
| Site Servicing | 2024-06-20 - Site Servicing Plan - D07-12-24-0038 |
| Site Servicing | 2024-06-20 - SITE SERVICING & STORMWATER MANAGEMENT REPORT - D07-12-24-0038 |
| Site Servicing | 2024-06-20 - Servicing Plan - D07-12-24-0038 |
| Site Servicing | 2025-10-29 - Approved Site Servicing Plan - Water - D07-12-24-0038 |
| Site Servicing | 2025-10-29 - Approved Site Servicing Plan - Sewers - D07-12-24-0038 |
| Stormwater Management | 2024-10-28 - SS & SWM -D07-12-24-0038 |
| Stormwater Management | 2025-06-12 - SS & SWM Report - D07-12-24-0038 |
| Surveying | 2024-06-20 - Topographic Plan - D07-12-24-0038 |
| Tree Information and Conservation | 2024-12-24 - Tree Conservation Report - D07-12-24-0038 |
| Tree Information and Conservation | 2024-09-27 - Tree Conservation Report - D07-12-24-0038 |
| Tree Information and Conservation | 2024-06-20 - Tree Conservation Report - D07-12-24-0038 |
| Tree Information and Conservation | 2025-09-26 - Tree Conservation Report - D07-12-24-0038 |
| 2024-10-28 - Response to Deficiencies - D07-12-24-0038 |
| 2024-10-28 - Gray Eng Response -D07-12-24-0038 |
| 2024-06-20 - Schedules Sewers - D07-12-24-0038 |
| 2024-06-20 - Schedules -Water Service - D07-12-24-0038 |
| 2024-06-20 - Notes - D07-12-24-0038 |
| 2025-06-12- C-10 Schedules (Water Service) - D07-12-24-0038 |
| 2025-06-12 - C-9 Schedules (Sewers) - D07-12-24-0038 |
| 2025-06-12 - C-8 Notes - D07-12-24-0038 |
| 2025-09-08 - C7 Erosion and Sediment Control - D07-12-24-0038 |
| 2025-10-29 - Approved Schedules (Water Service) - D07-12-24-0038 |
| 2025-10-29 - Approved Schedules (Sewers) - D07-12-24-0038 |
| 2025-10-29 - Approved Notes C-8 - D07-12-24-0038 |
| 2025-10-30 - Approved Revised Delegated Authority Report - D07-12-24-0038 |
