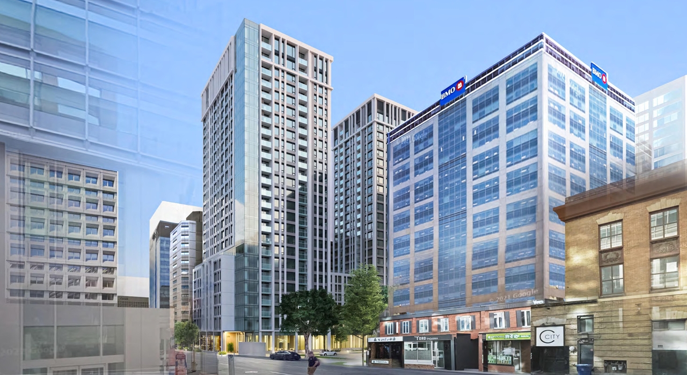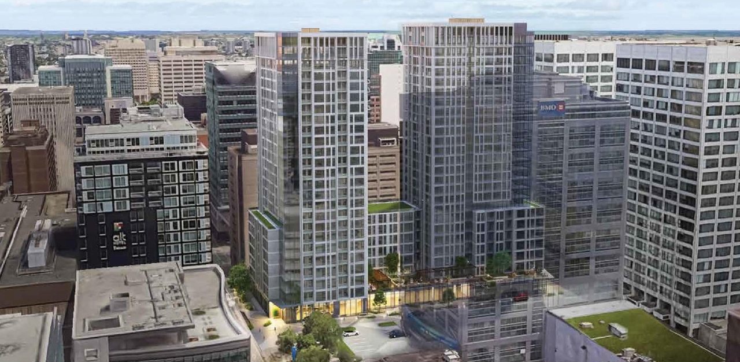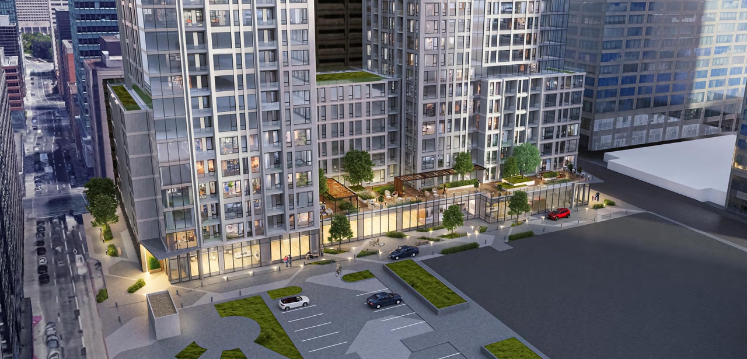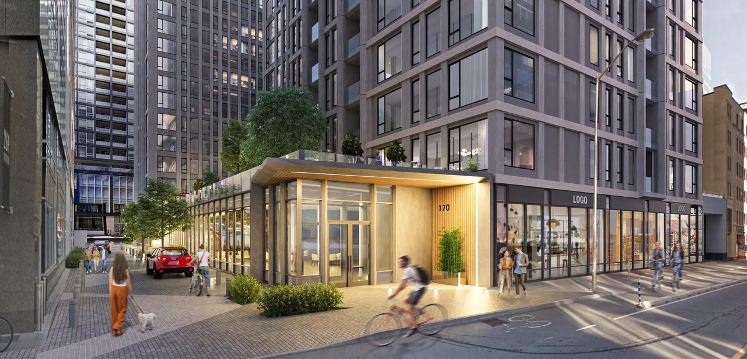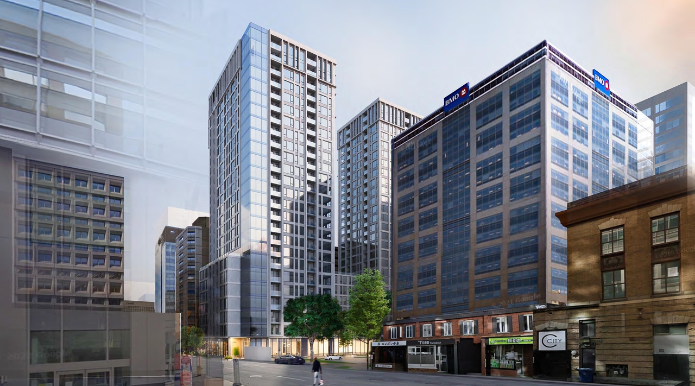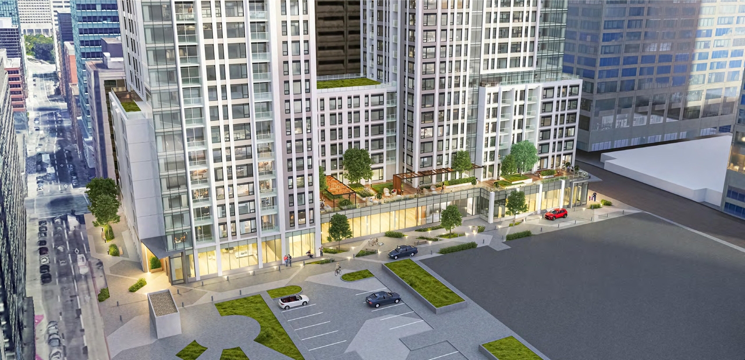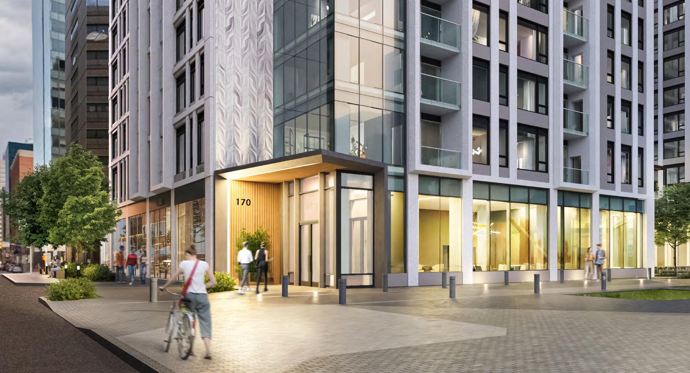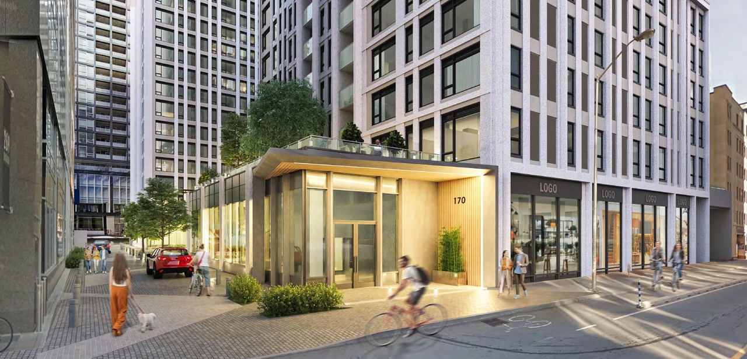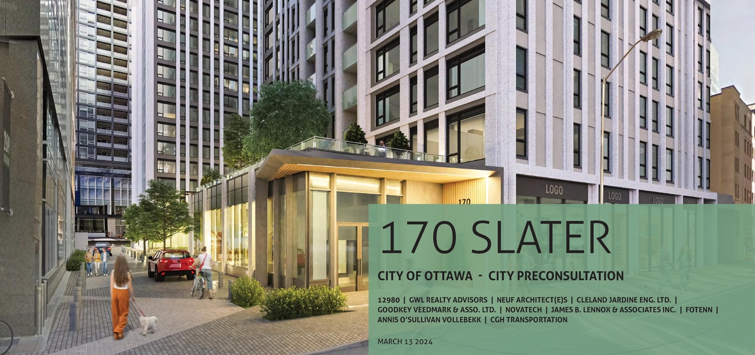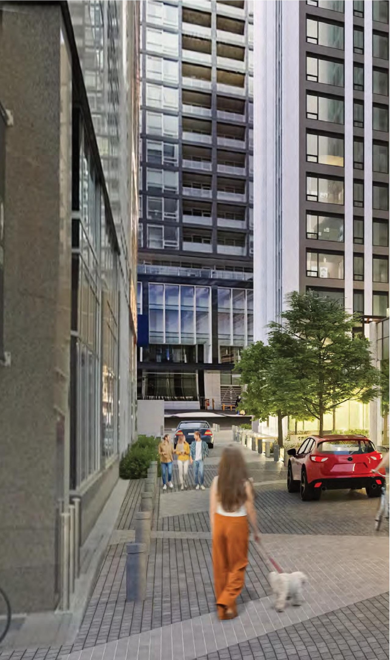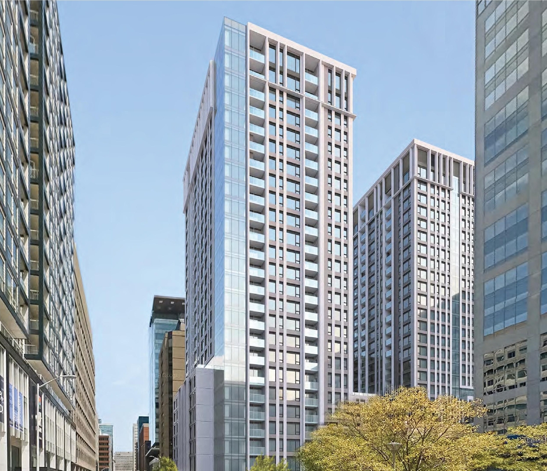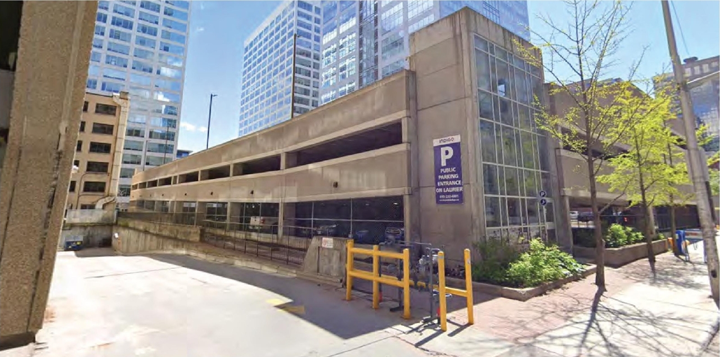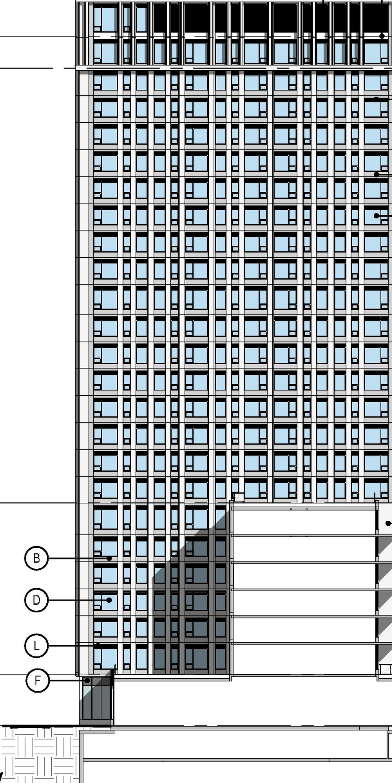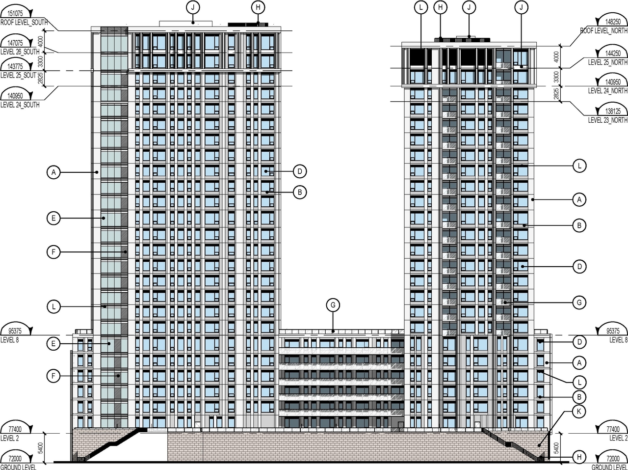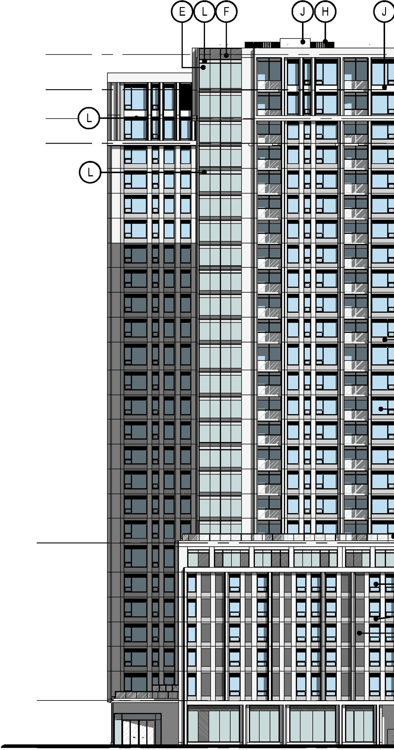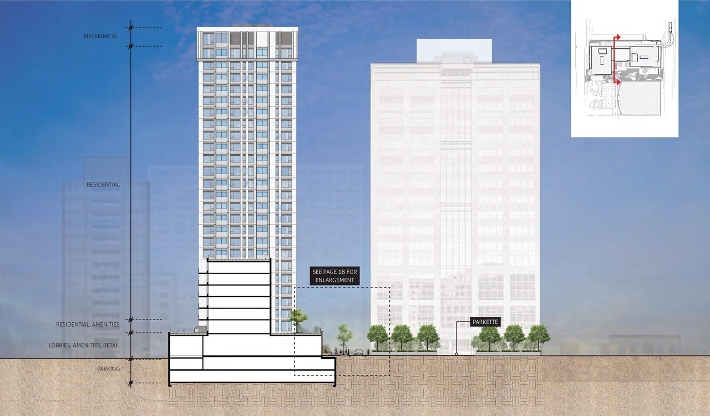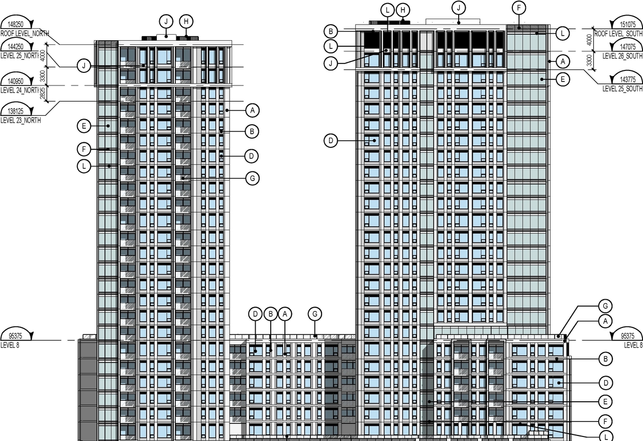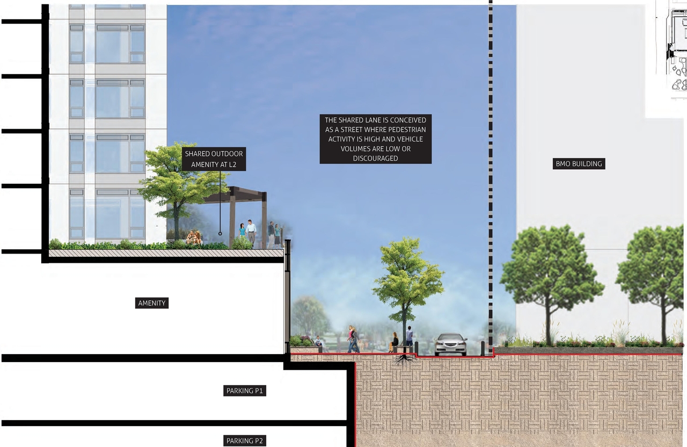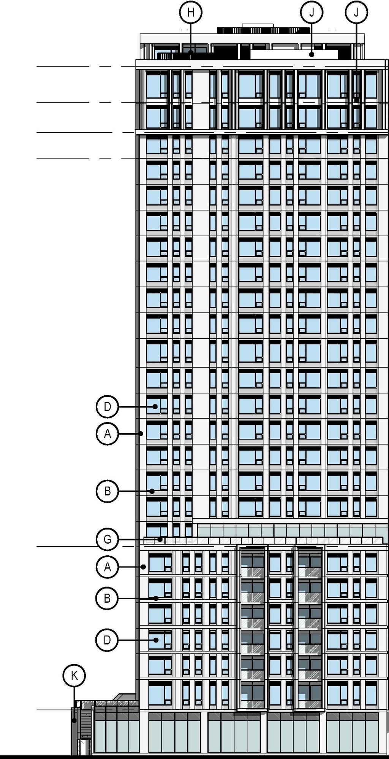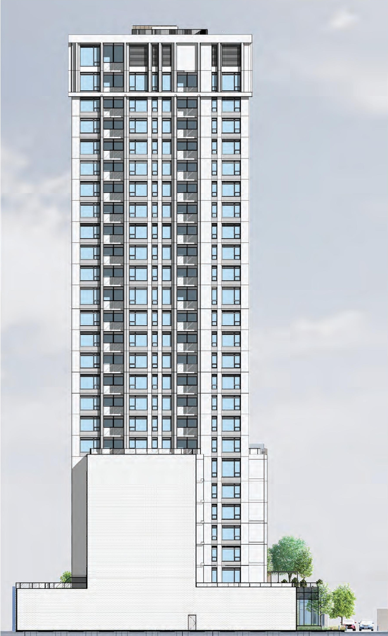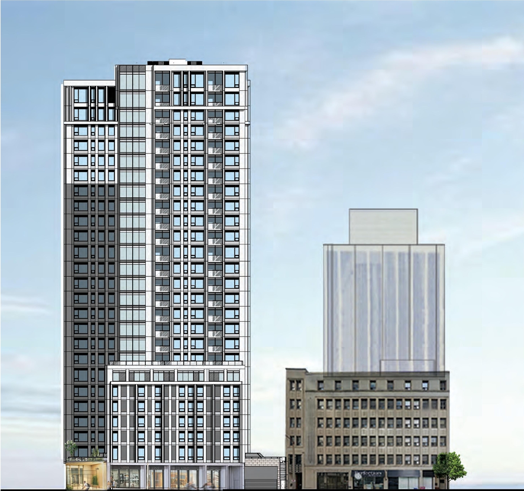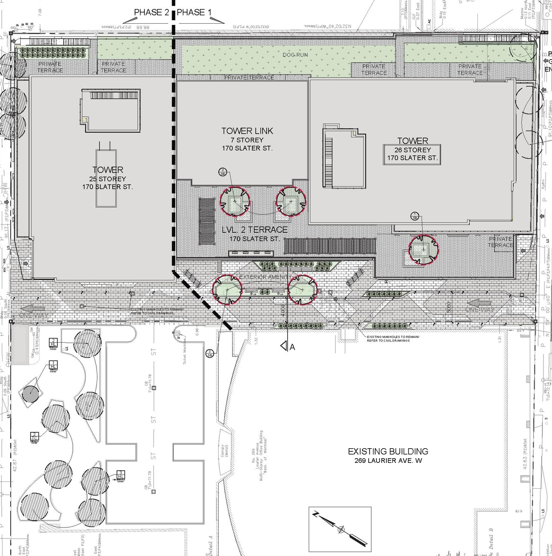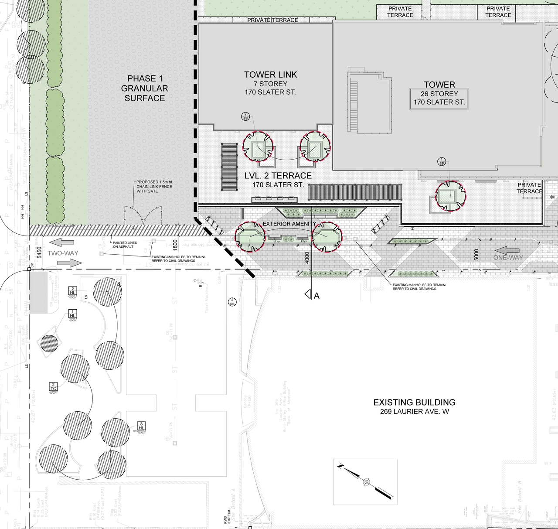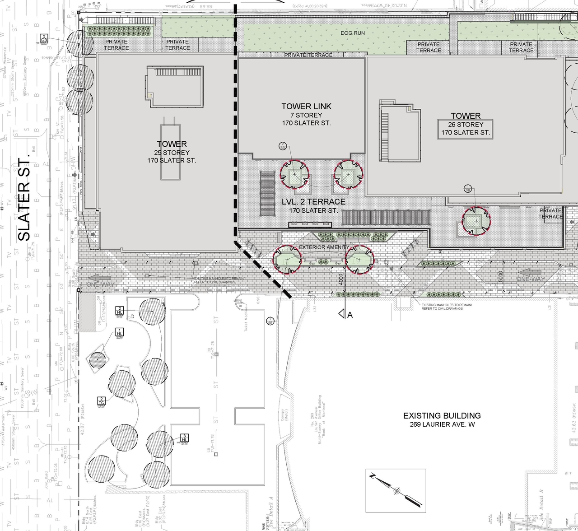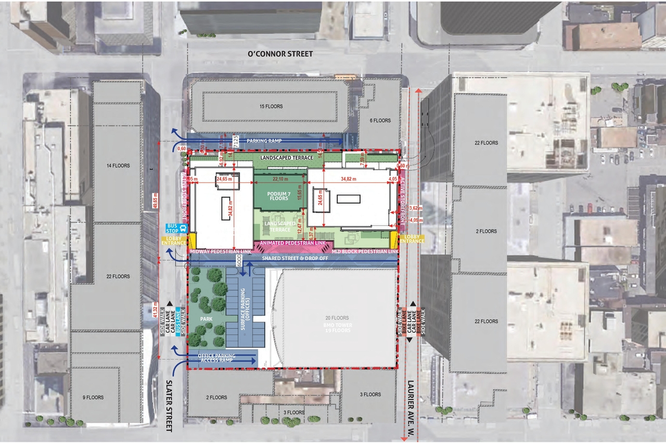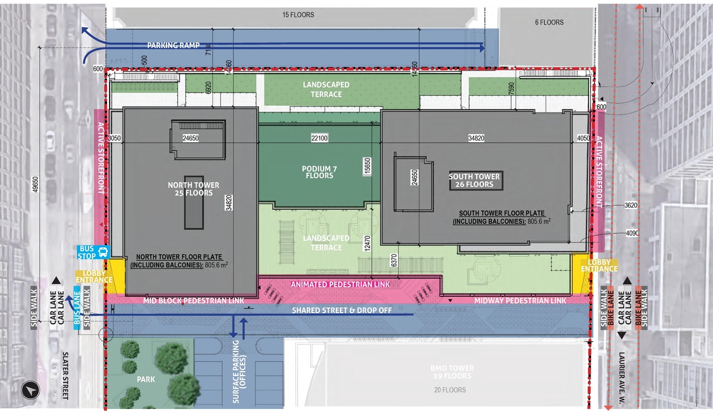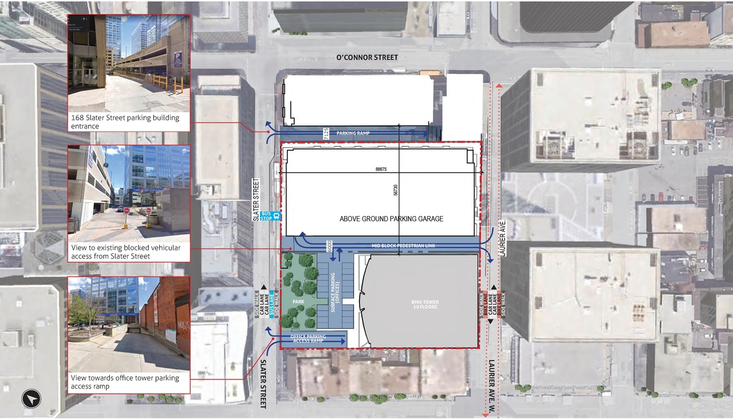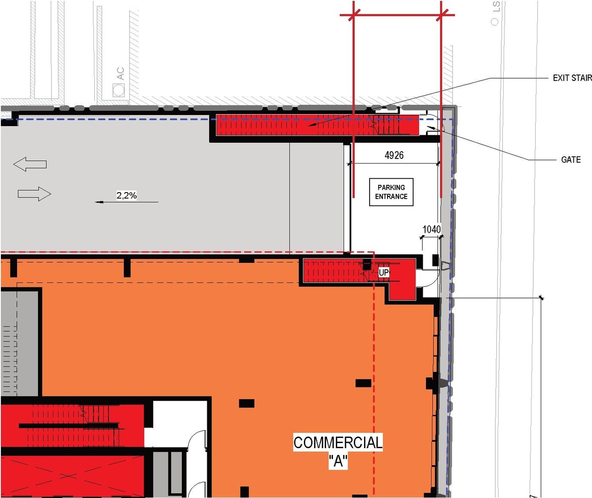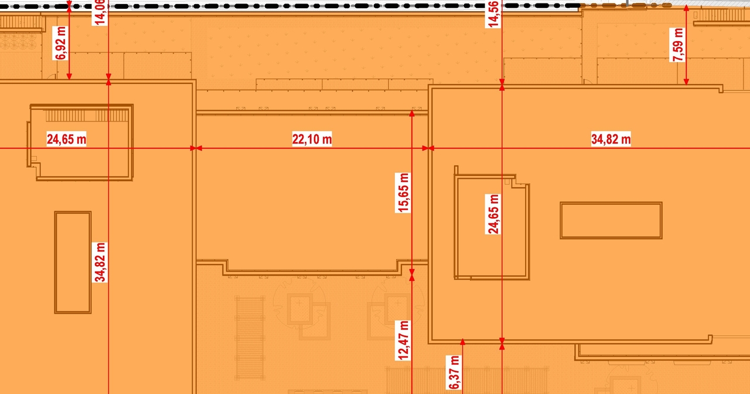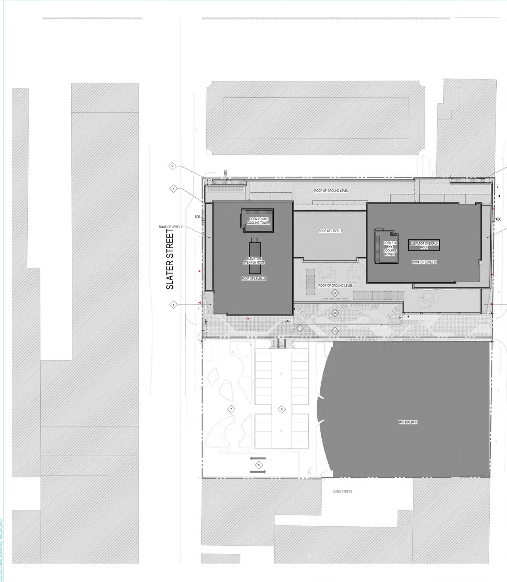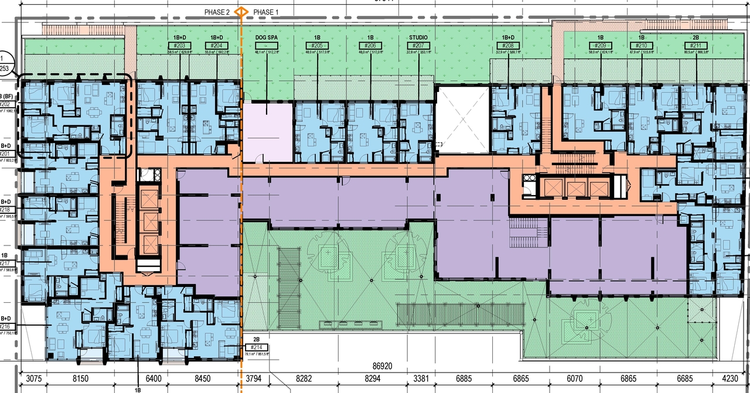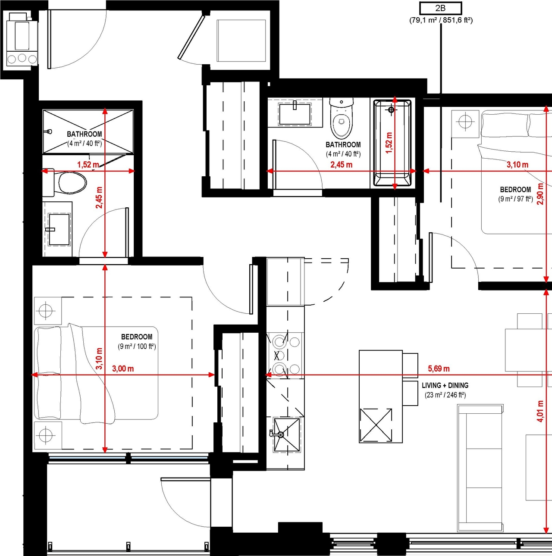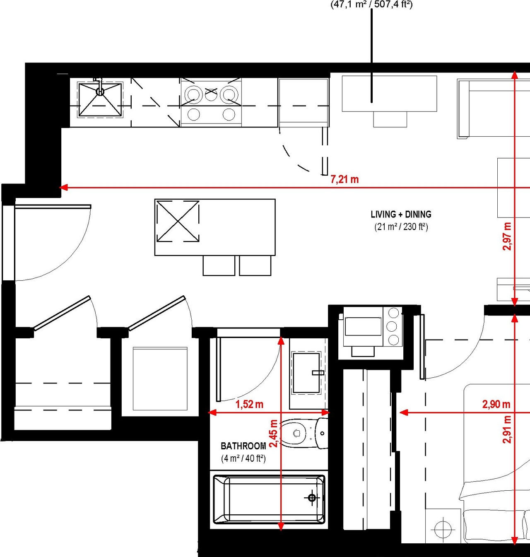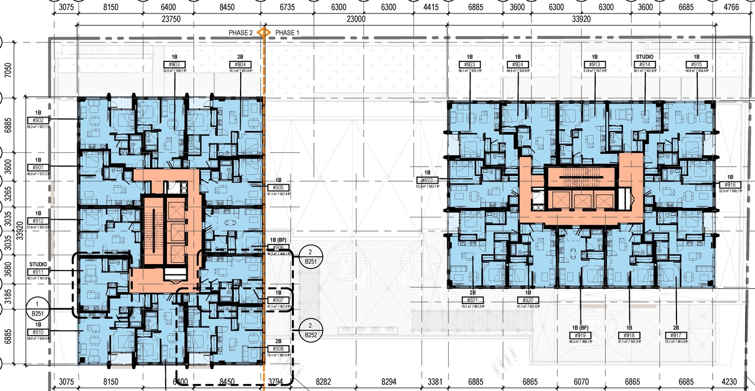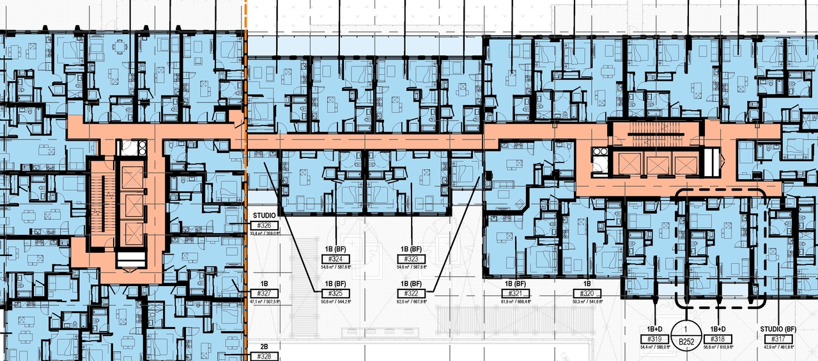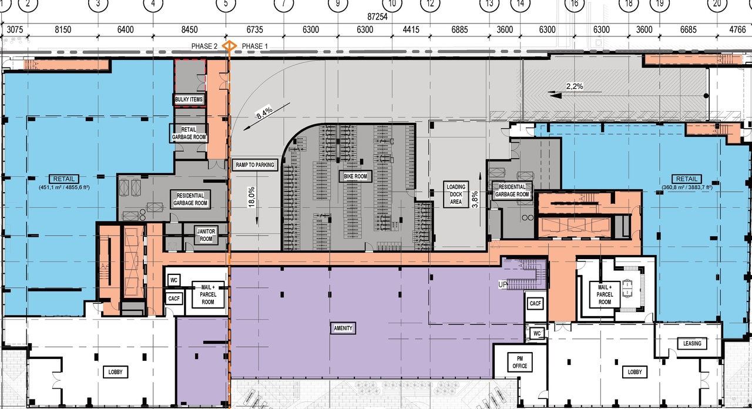| Application Summary | 2024-05-06 - Application Summary - D07-12-24-0026 |
| Architectural Plans | 2024-06-17 - Approved Phase II General Plan of Services - D07-12-24-0036 |
| Architectural Plans | 2024-06-17 - Approved Phase I Site Plan - D07-12-24-0026 |
| Architectural Plans | 2024-06-17 - Approved Phase I General Plan of Services - D07-12-24-0026 |
| Architectural Plans | 2024-06-17 - Approved Phase I & II Site Plan - D07-12-24-0026 |
| Architectural Plans | 2024-06-17 - Approved Elevations - D07-12-24-0026 |
| Architectural Plans | 2024-05-01 - General Plan of Services Phase 2 - D07-12-24-0026 |
| Architectural Plans | 2024-05-01 - General Plan of Services - D07-12-24-0026 |
| Architectural Plans | 2024-05-01 - Architectural Drawings - D07-12-24-0026 |
| Architectural Plans | 2025-03-13 - Parks and Open Space Plan - D07-12-24-0026 |
| Architectural Plans | 2025-03-13 - Draft Plan of Subdivision Ph2 - D07-12-24-0026 |
| Architectural Plans | 2025-03-13 - Draft Plan of Subdivision Ph1 - D07-12-24-0026 |
| Architectural Plans | 2025-03-13 - Conceptual Grading, Erosion and Sediment Control Plan 2 - D07-12-24-0026 |
| Architectural Plans | 2025-03-13 - Conceptual Grading, Erosion and Sediment Control Plan 1 - D07-12-24-0026 |
| Architectural Plans | 2025-03-13 - Conceptual General Plan of Services 1 - D07-12-24-0026 |
| Design Brief | 2024-05-09 - UDRP report - D07-12-24-0026 |
| Design Brief | 2024-05-07 - UDRP Responses - D07-12-24-0026 |
| Electrical Plan | 2024-05-01 - Electrical - D07-12-24-0026 |
| Environmental | 2024-05-01 - Phase Two Environmental Site Assessment - D07-12-24-0026 |
| Environmental | 2024-05-01 - Phase One Environmental Site Assessment - D07-12-24-0026 |
| Existing Conditions | 2024-06-17 - Approved Existing Conditions, Removals & Reinstatement Plan - D07-12-24-0026 |
| Existing Conditions | 2024-05-01 - EXISTING CONDITIONS, REMOVALS AND REINSTATEMENT PLAN - D07-12-24-0026 |
| Geotechnical Report | 2024-06-17 - Approved Phase II Grading, Erosion & Sediment Control Plan - D07-12-24-0026 |
| Geotechnical Report | 2024-06-17 - Approved Phase I Grading, Erosion & Sediment Control Plan - D07-12-24-0026 |
| Geotechnical Report | 2024-05-01 - GRADING, EROSION AND SEDIMENT CONTROL PLAN - PHASE 2 NORTH TOWER - D07-12-24-0026 |
| Geotechnical Report | 2024-05-01 - Grading Erosion and Sediment Control Plan - D07-12-24-0026 |
| Geotechnical Report | 2024-05-01 - Geotechnical Investigation - D07-12-24-0026 |
| Landscape Plan | 2024-06-17 - Approved Phase I Landscape Plan - D07-12-24-0026 |
| Landscape Plan | 2024-05-01 - Landscape (PHASE 1 ONLY ) - D07-12-24-0026 |
| Landscape Plan | 2024-05-01 - Landscape (PHASE 1 and 2) - D07-12-24-0026 |
| Noise Study | 2024-05-01 - Roadway Traffic Noise Assessment - D07-12-24-0026 |
| Planning | 2024-05-01 - Zoning Confirmation Report - D07-12-24-0026 |
| Site Servicing | 2024-05-01 - Servicing and Stormwater Management Report -D07-12-24-0026 |
| Stormwater Management | 2025-03-13 - Conceptual Site Servicing and Stormwater Management Report - D07-12-24-0026 |
| Transportation Analysis | 2024-05-01 - Transportation Impact Assessment - D07-12-24-0026 |
| Tree Information and Conservation | 2024-06-17 - Approved Landscape & TCR Report Phase I & II Complete - D07-12-24-0026 |
| Wind Study | 2024-05-01 - Pedestrian Level Wind Study - D07-12-24-0026 |
| 2024-06-17 - Signed Delegated Authority Report - D07-12-24-0026 |
| 2024-05-01 - Technical Notes -D07-12-24-0026 |
| 2024-05-01 - Rymar Turf Drawing for Dog Run - D07-12-24-0026 |
| 2024-05-01 - Preconsultation Package - D07-12-24-0026 |
| 2024-05-01 - Application Invoice and Receipt - D07-12-24-0026 |
