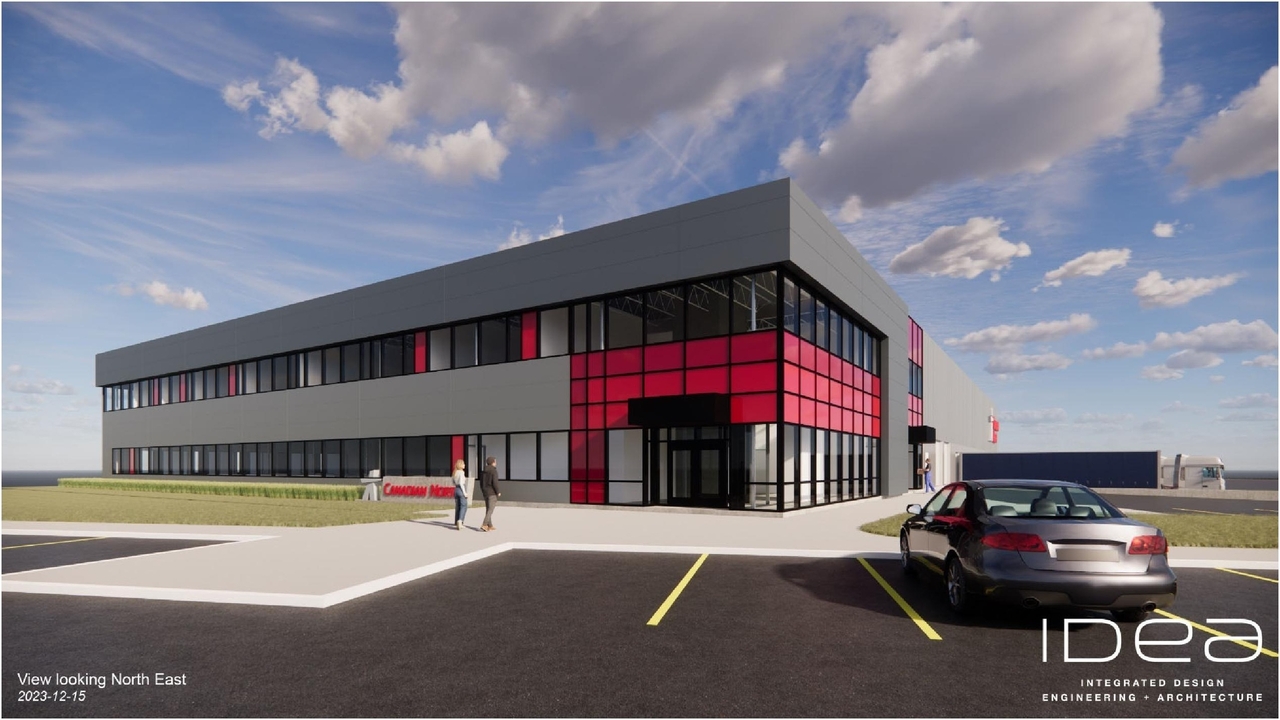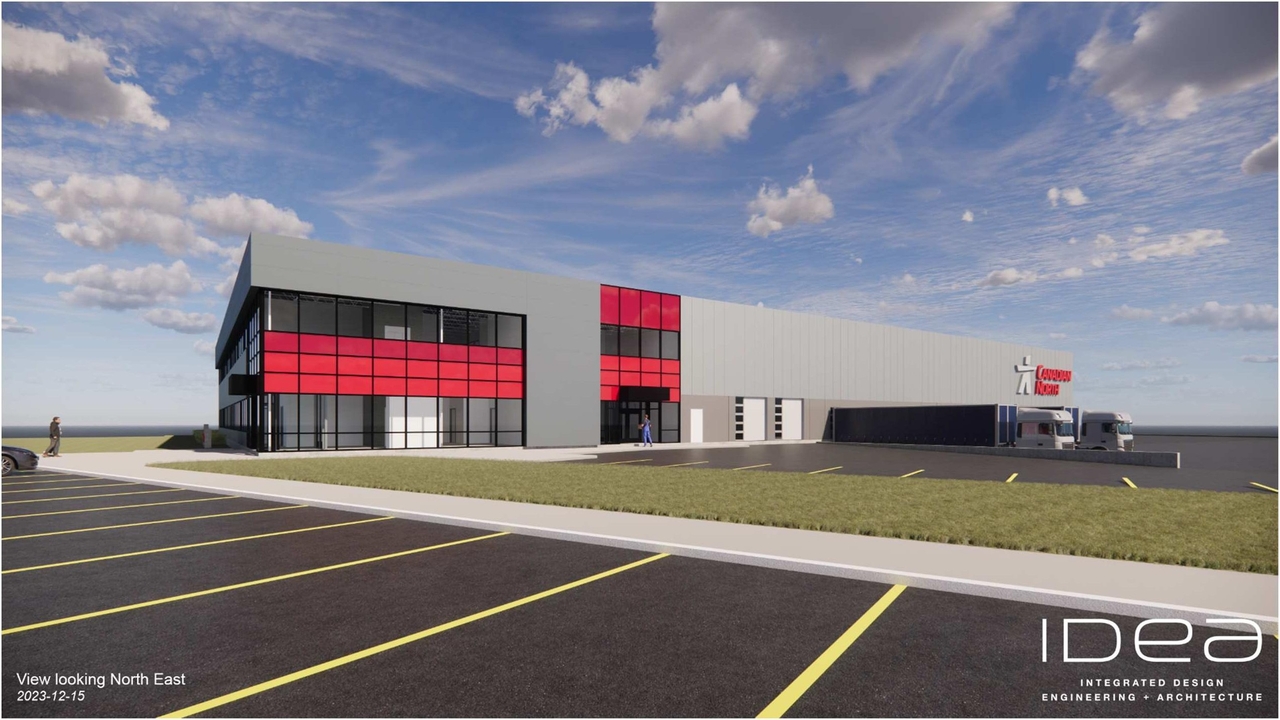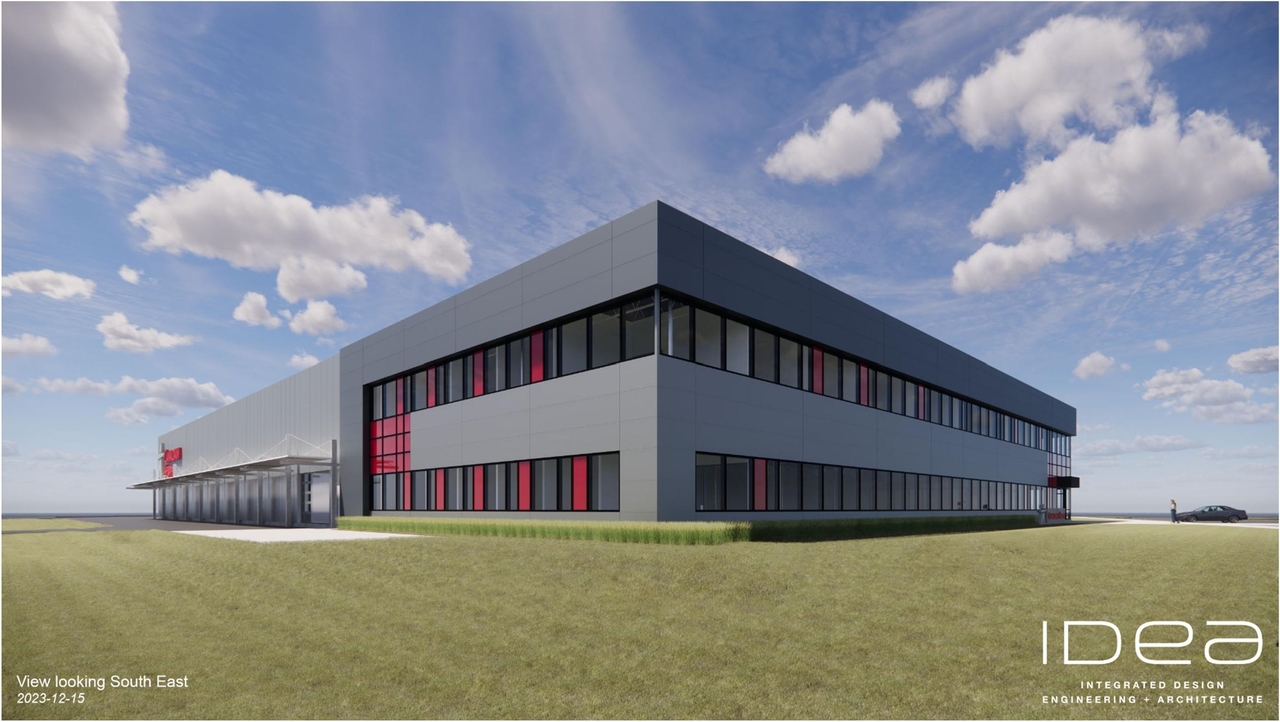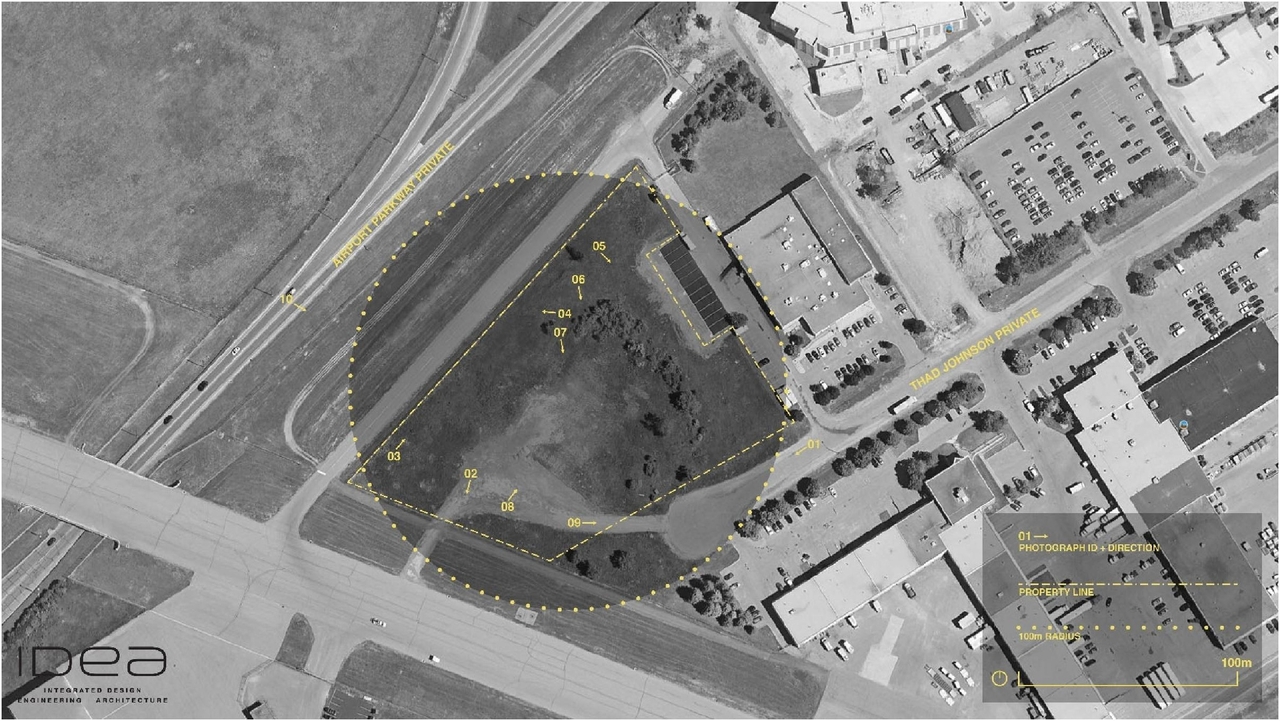145 Thad Johnson (D07-12-24-0023) #
Summary #
| Application Status | Post Approval |
| Review Status | Signed Letter of Undertaking Received |
| Description | The site measures approximately 17,335 square metres in area and is part of a larger parcel municipally known as 1000 Airport Parkway within the Ottawa MacDonald-Cartier International Airport.The site plan control application will facilitate the development of a 2-storey, 4063 square metre warehouse and office for Canadian Norths headquarters. The warehouse will feature six dock level doors and will provide cargo storage needed to supply remote communities in northern Canada. |
| Ward | Ward 10 - Jessica Bradley |
| Date Initiated | 2024-04-25 |
| Last Updated | 2025-02-07 |



