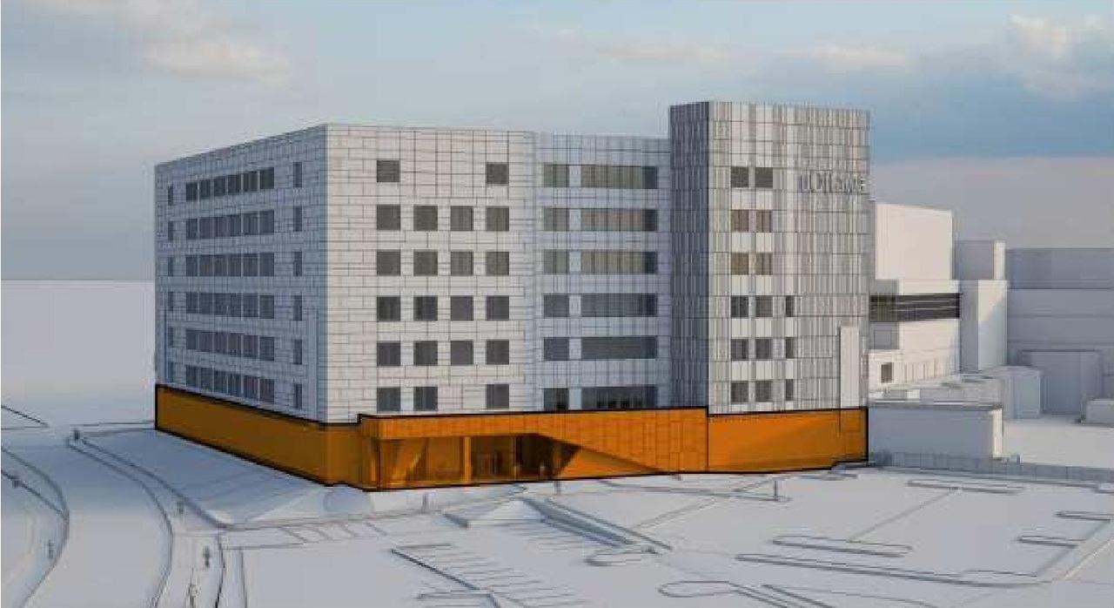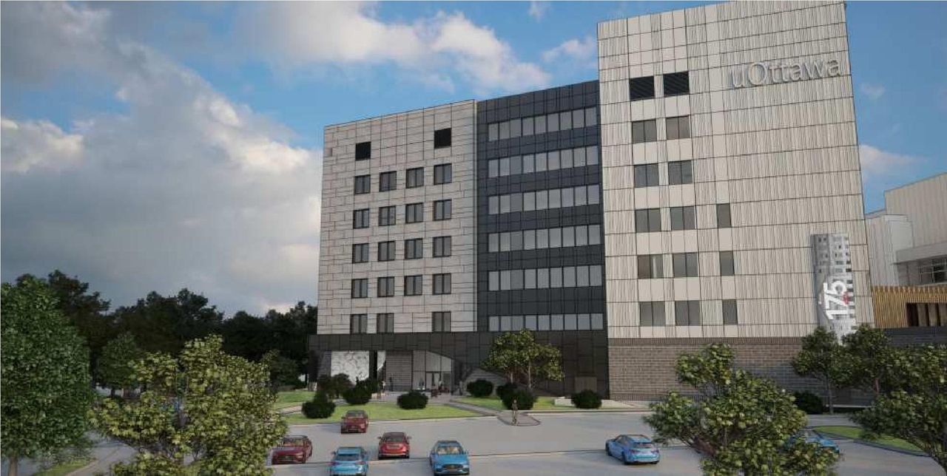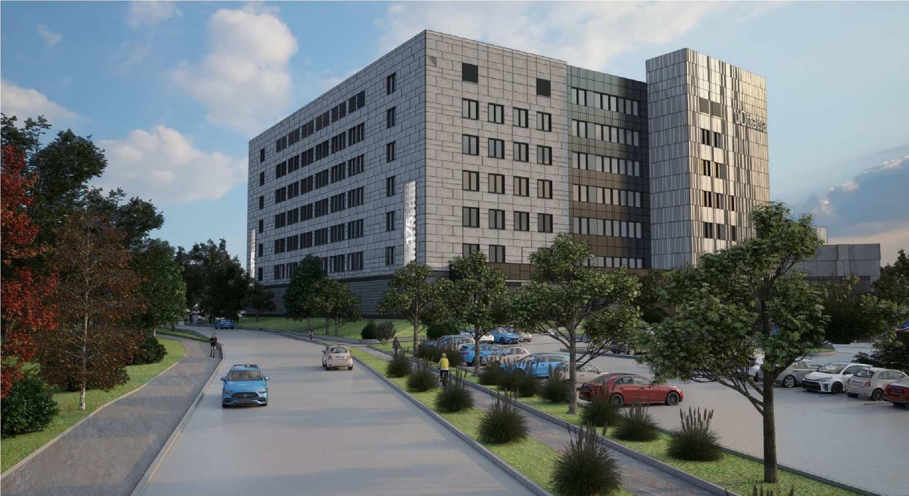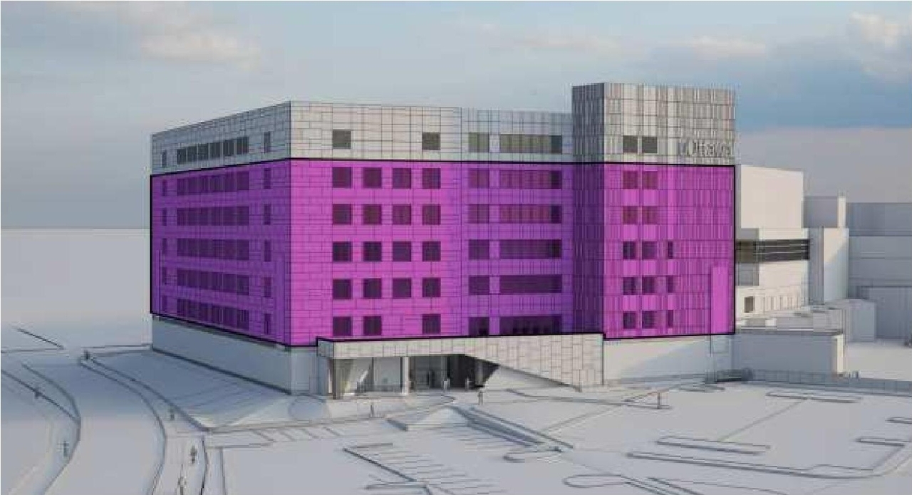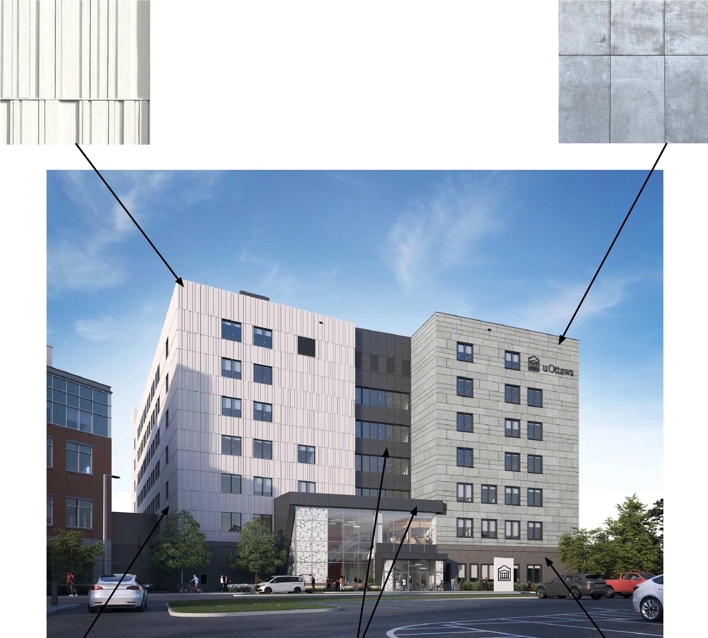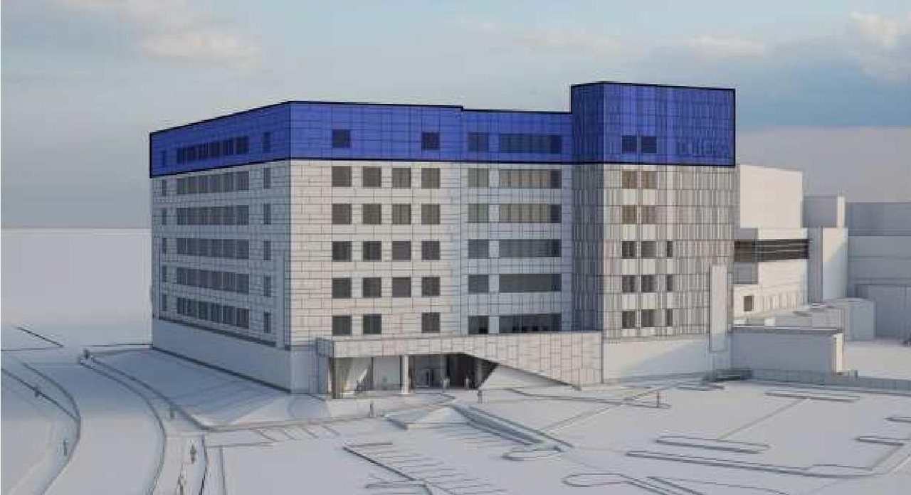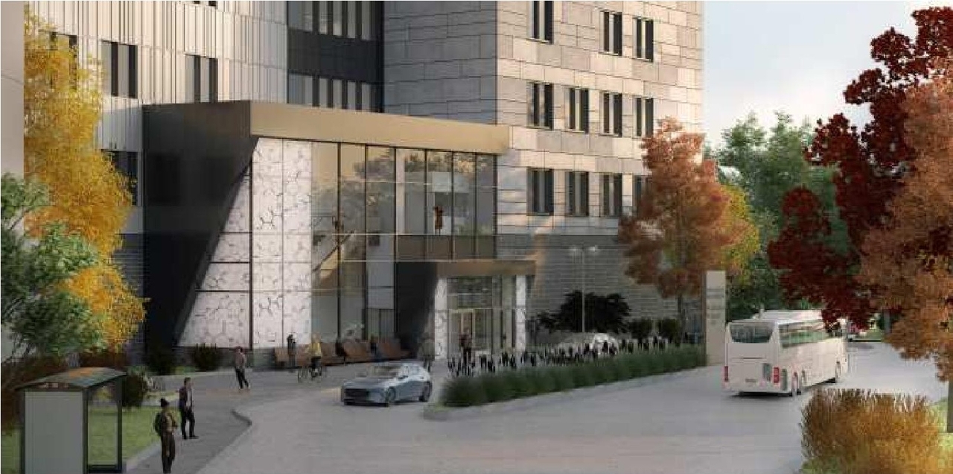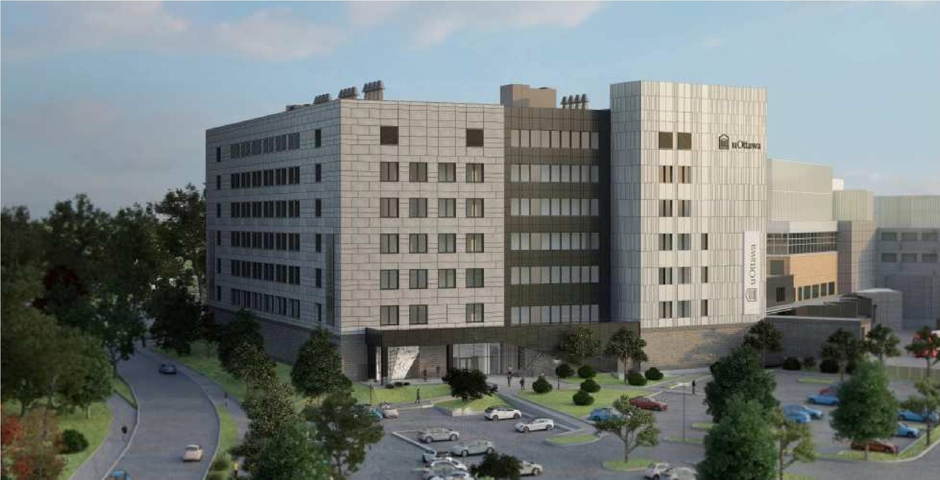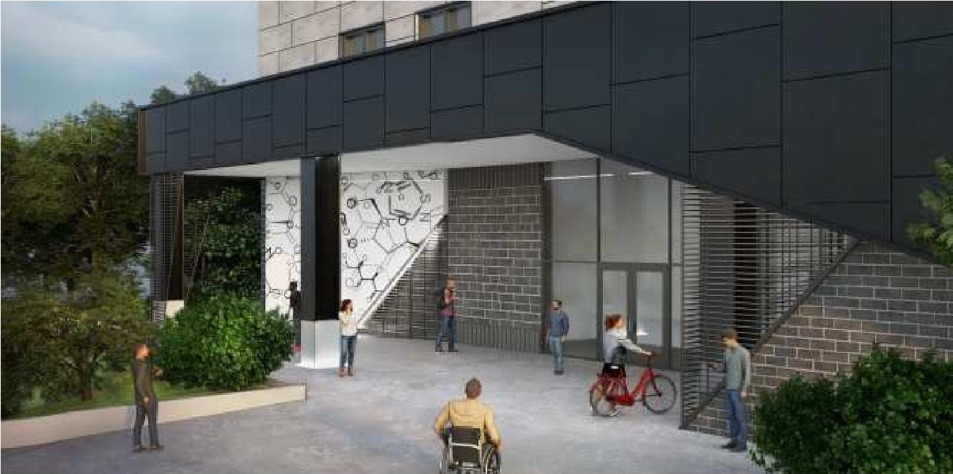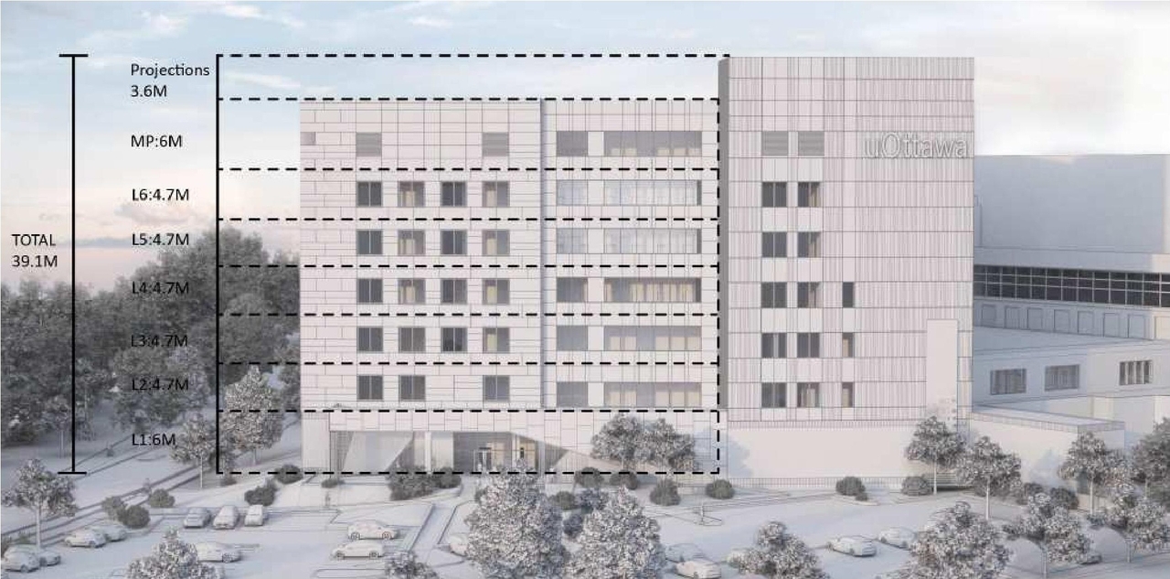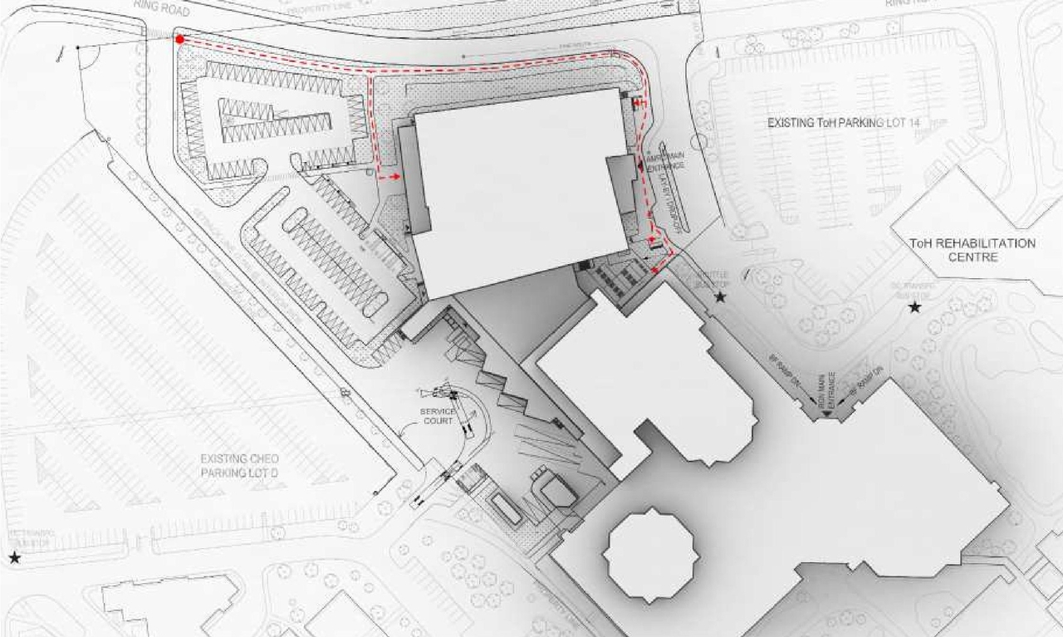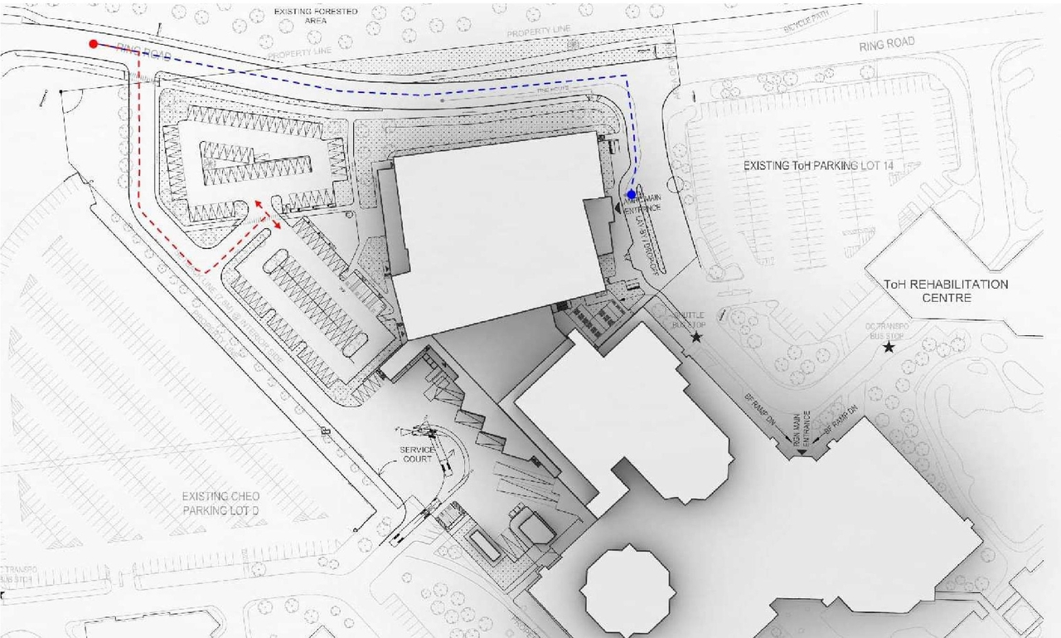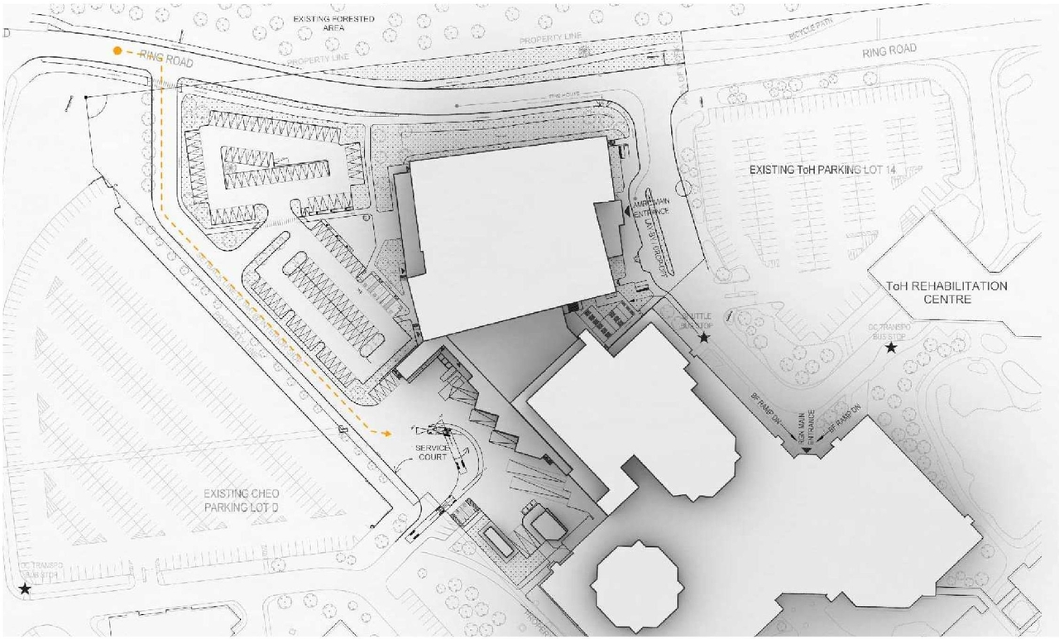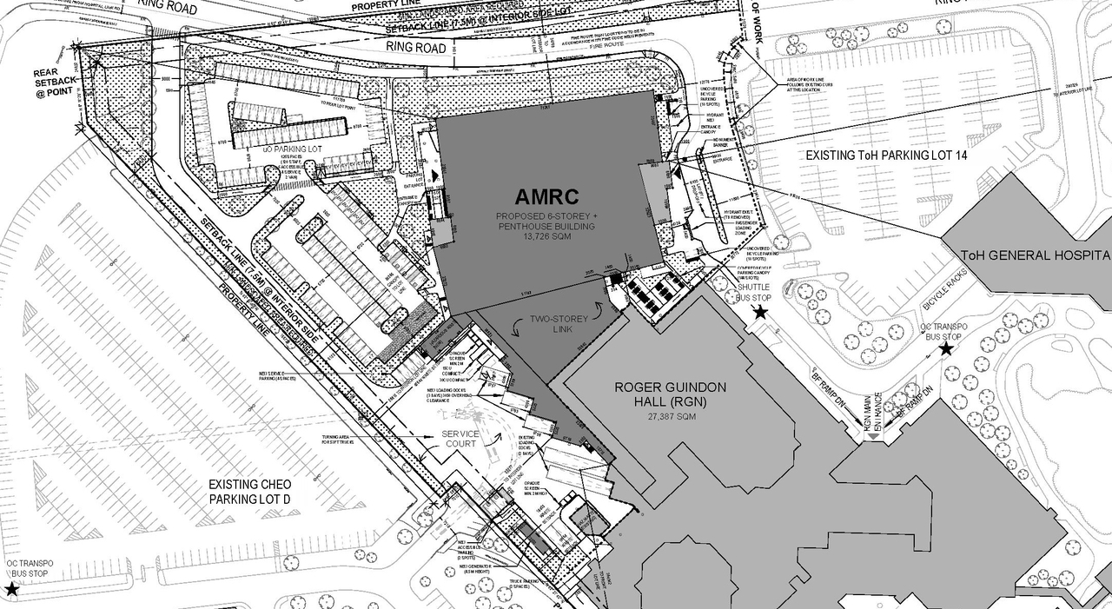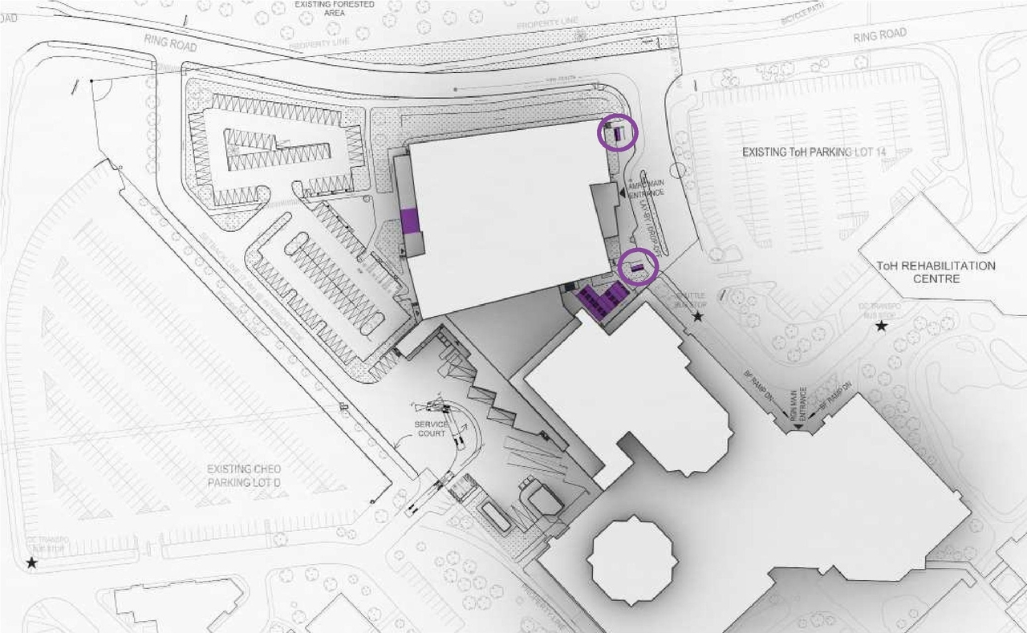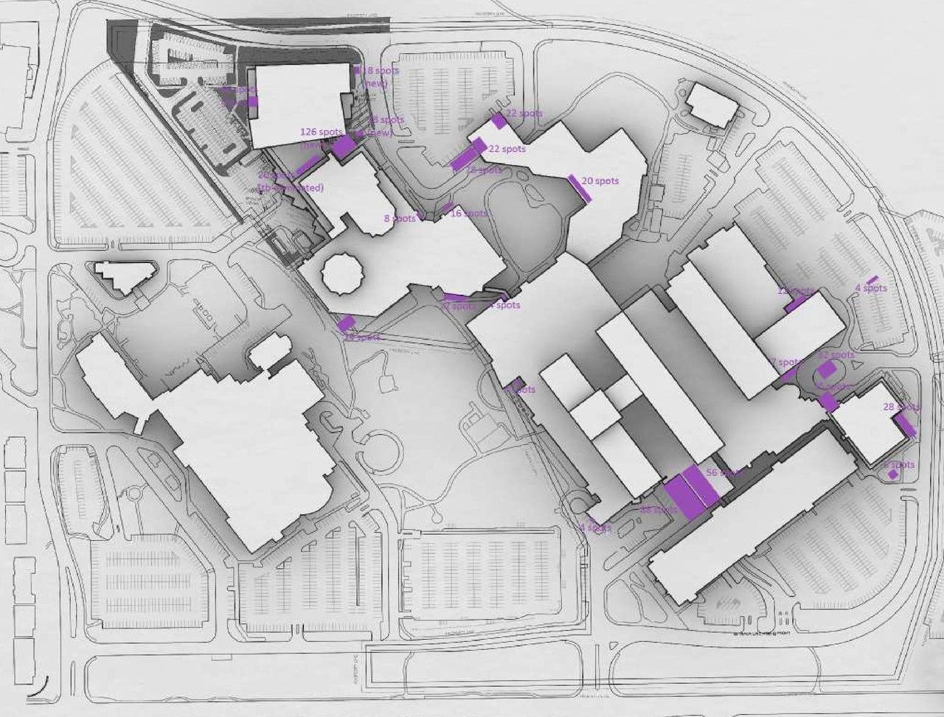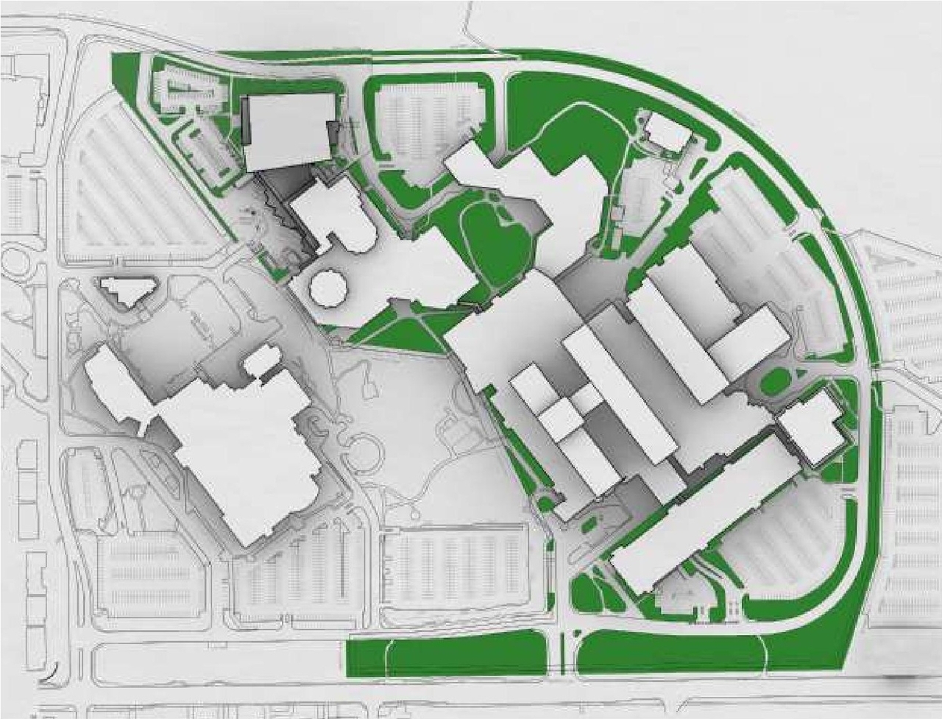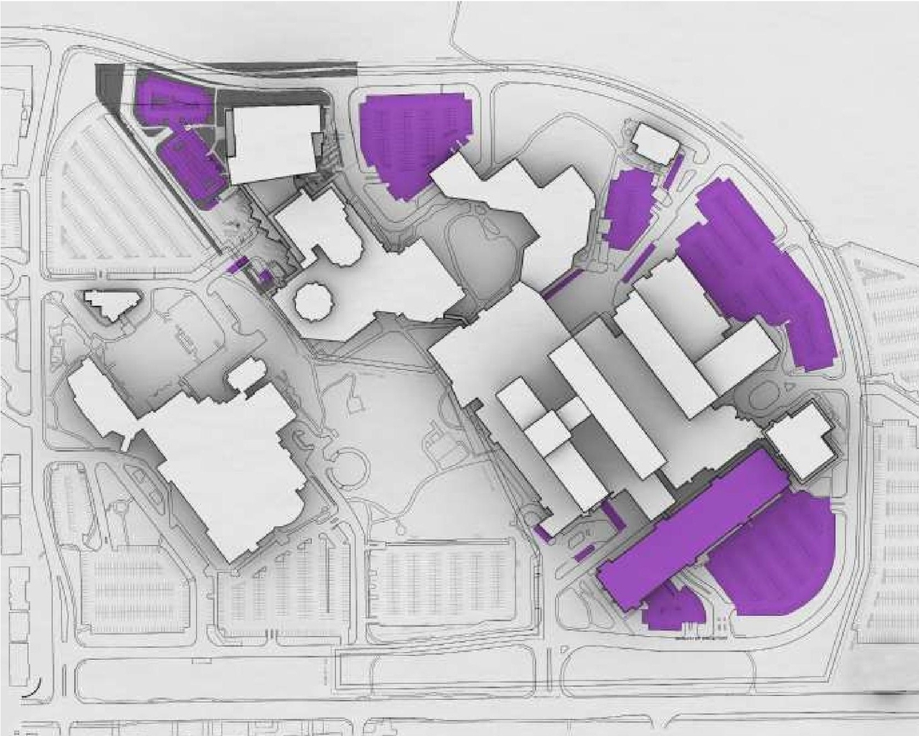| Application Summary | 2024-04-22 - Application Summary - D07-12-24-0021 |
| Architectural Plans | 2024-05-14 - Approved Site Plan Expanded - D07-12-24-0021 |
| Architectural Plans | 2024-05-14 - Approved Site Plan - D07-12-24-0021 |
| Architectural Plans | 2024-05-14 - Approved Roof Area Plan - D07-12-24-0021 |
| Architectural Plans | 2024-05-14 - Approved Notes and Details - D07-12-24-0021 |
| Architectural Plans | 2024-05-14 - Approved General Plan - D07-12-24-0021 |
| Architectural Plans | 2024-05-14 - Approved Building Elevations - D07-12-24-0021 |
| Architectural Plans | 2024-04-20 - Site Plan Expanded - Proposed - D07-12-24-0021 |
| Architectural Plans | 2024-04-20 - Site Plan - D07-12-24-0021 |
| Architectural Plans | 2024-04-20 - Roof Area Plan - D07-12-24-0021 |
| Architectural Plans | 2024-04-20 - Notes and Details - D07-12-24-0021 |
| Architectural Plans | 2024-04-20 - General Plan - D07-12-24-0021 |
| Architectural Plans | 2024-04-20 - Building Elevations - D07-12-24-0021 |
| Design Brief | 2024-04-20 - Urban Design Brief - D07-12-24-0021 |
| Design Brief | 2024-04-20 - Approved Urban Design Brief - D07-12-24-0021 |
| Drainage Plan | 2024-05-14 - Approved Drainage Catchment Area Plan - D07-12-24-0021 |
| Drainage Plan | 2024-04-20 - Drainage Catchment Area Plan - D07-12-24-0021 |
| Environmental | 2024-04-20 - Phase I Environmental Site Assessment - D07-12-24-0021 |
| Environmental | 2024-04-20 - Approved Phase I Environmental Site Assessment - D07-12-24-0021 |
| Erosion And Sediment Control Plan | 2024-05-14 - Approved Erosion and Sediment Control Plan - D07-12-24-0021 |
| Erosion And Sediment Control Plan | 2024-04-20 - Erosion and Sediment Control Plan - D07-12-24-0021.pdf |
| Existing Conditions | 2024-05-14 - Approved Existing Conditions and Removals Plan - D07-12-24-0021 |
| Existing Conditions | 2024-04-20 - Existing Conditions and Removals Plan - D07-12-24-0021 |
| Geotechnical Report | 2024-05-14 - Approved Grading Plan - D07-12-24-0021 |
| Geotechnical Report | 2024-04-20 - Grading Plan - D07-12-24-0021 |
| Geotechnical Report | 2024-04-20 - Geotechnical Investigation - D07-12-24-0021 |
| Geotechnical Report | 2024-04-20 - Approved Geotechnical Investigation - D07-12-24-0021 |
| Landscape Plan | 2024-05-14 - Approved Landscape Plan and Details L-000 to L-401 - D07-12-24-0021 |
| Landscape Plan | 2024-04-20 - Landscape Planting Plan - D07-12-24-0021 |
| Landscape Plan | 2024-04-20 - Landscape Plan - D07-12-24-0021 |
| Landscape Plan | 2024-04-20 - Landscape Notes - D07-12-24-0021 |
| Landscape Plan | 2024-04-20 - Landscape Layout Plan - D07-12-24-0021 |
| Landscape Plan | 2024-04-20 - Landscape Details - Planting - D07-12-24-0021 |
| Landscape Plan | 2024-04-20 - Landscape Details - Hardworks - D07-12-24-0021 |
| Noise Study | 2024-04-20 - Noise Impact Assessment - D07-12-24-0021 |
| Noise Study | 2024-04-20 - Approved Noise Impact Assessment - D07-12-24-0021 |
| Planning | 2024-04-20 - Zoning Confirmation Report - D07-12-24-0021 |
| Site Servicing | 2024-05-14 - Approved Servicing Plan - D07-12-24-0021 |
| Site Servicing | 2024-04-20 - Servicing Report - D07-12-24-0021 |
| Site Servicing | 2024-04-20 - Servicing Plan - D07-12-24-0021 |
| Site Servicing | 2024-04-20 - Approved Servicing Report - D07-12-24-0021 |
| Stormwater Management | 2024-04-20 - Stormwater Management Report - D07-12-24-0021 |
| Stormwater Management | 2024-04-20 - Approved Stormwater Management Report - D07-12-24-0021 |
| Surveying | 2024-04-20 - Topographic Plan of Survey - D07-12-24-0021 |
| Surveying | 2024-04-20 - Plan of Survey - D07-12-24-0021 |
| Transportation Analysis | 2024-04-20 - Transportation Impact Assessment - D07-12-24-0021 |
| Transportation Analysis | 2024-04-20 - Approved Transportation Impact Assessment - D07-12-24-0021 |
| Tree Information and Conservation | 2024-05-14 - Approved Tree Conservation Report - D07-12-24-0021 |
| Tree Information and Conservation | 2024-05-14 - Approved Tree Conservation Report - Current Vegetation - D07-12-24-0021 |
| Tree Information and Conservation | 2024-05-14 - Approved TCR - Proposed Development & Conserved Vegetation - D07-12-24-0021 |
| Tree Information and Conservation | 2024-04-20 - Tree Conservation Report - D07-12-24-0021 |
| Tree Information and Conservation | 2024-04-20 - Tree Conservation Report - Current Vegetation - D07-12-24-0021 |
| 2024-05-14 - Signed Delegated Authority Reoprt - D07-12-24-0021 |
