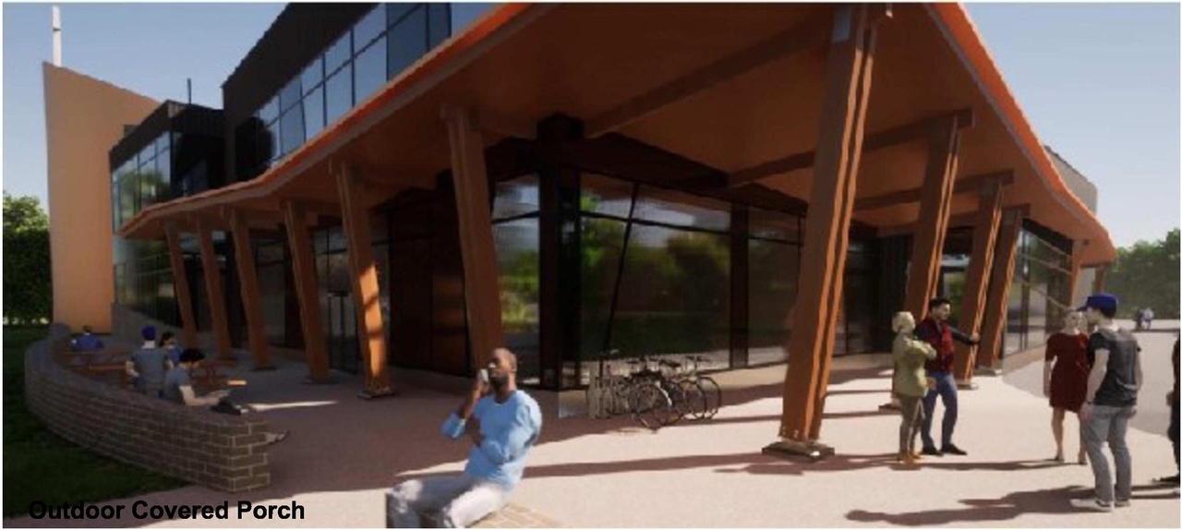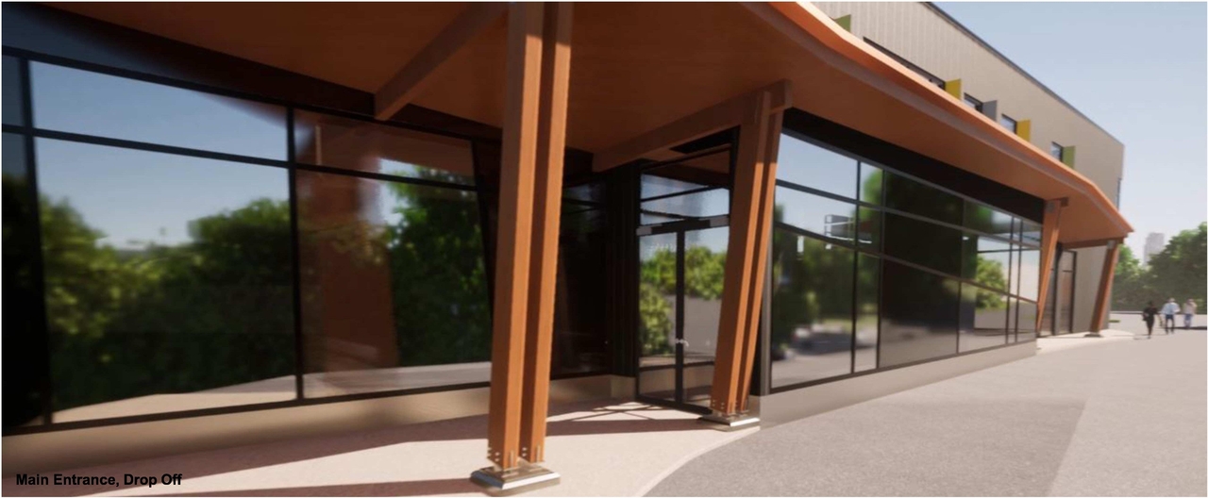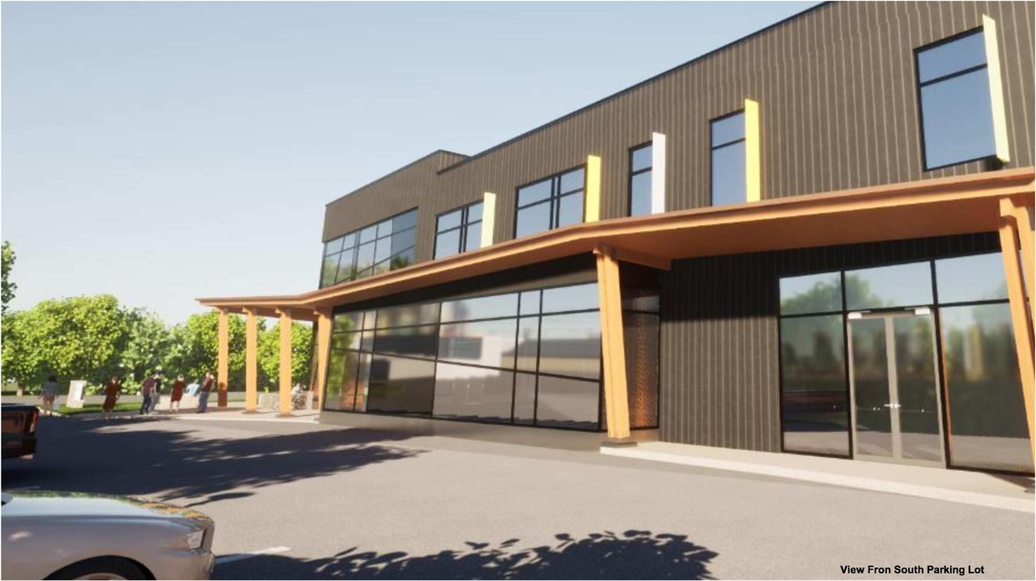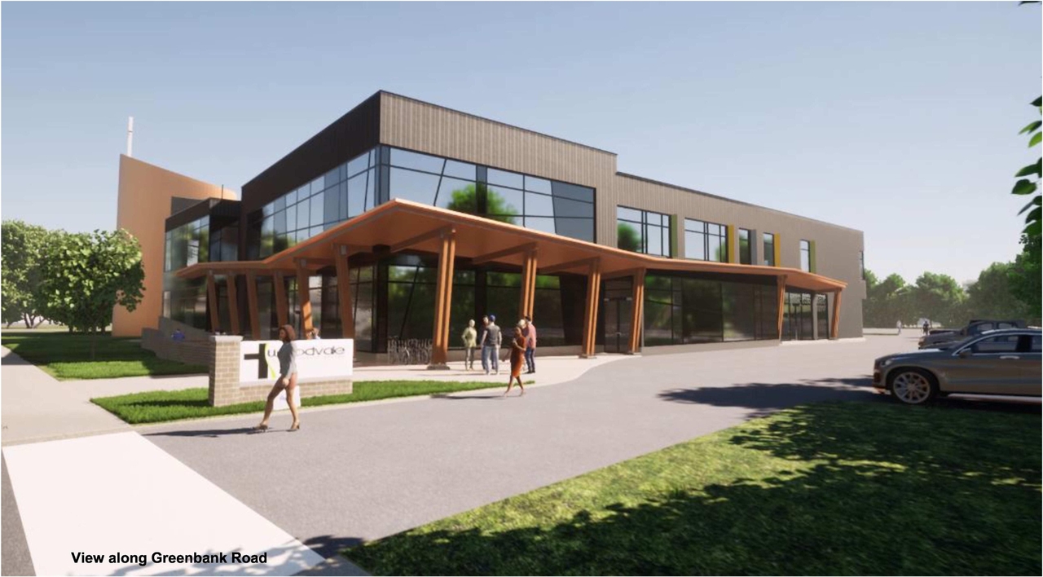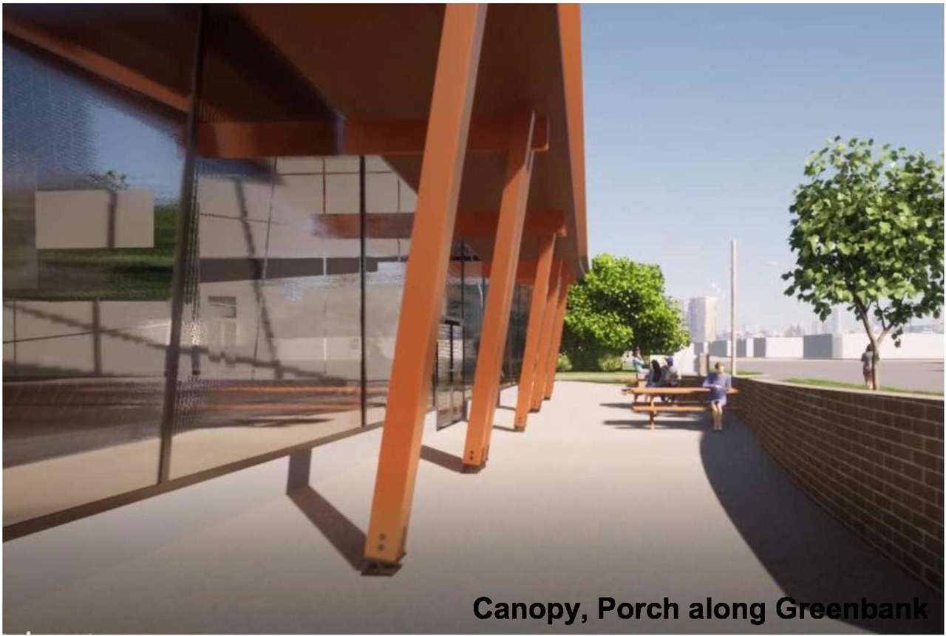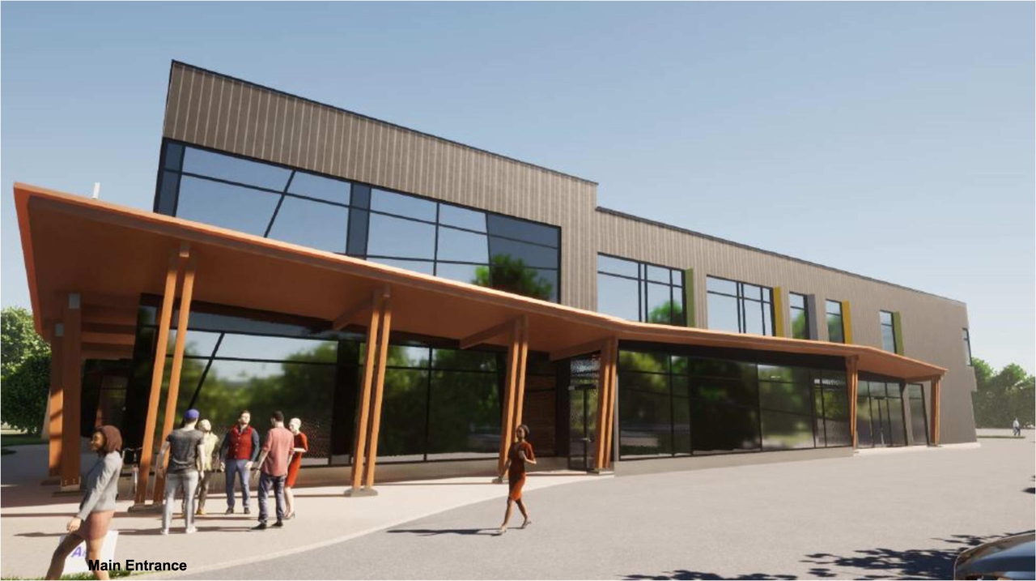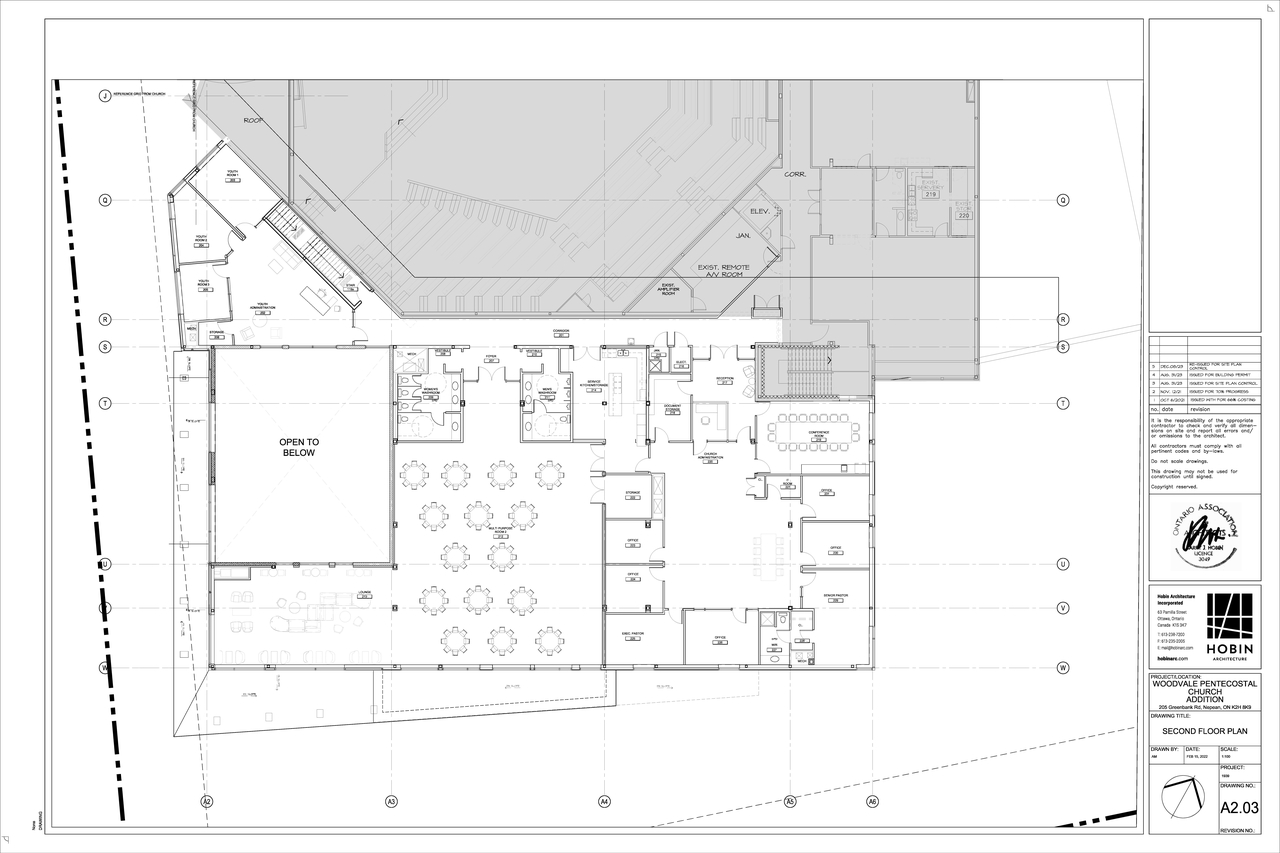205 Greenbank Rd. (D07-12-24-0020) #
Summary #
| Application Status | Inactive |
| Review Status | Agreement Registered - Final Legal Clearance Given |
| Description | The City of Ottawa has received a Site Plan Control application to construct a two-storey addition connected on the southwest side of the existing two storey Woodvale Pentecostal Church. |
| Ward | Ward 9 - Sean Devine |
| Date Initiated | 2024-04-10 |
| Last Updated | 2024-10-28 |
Renders #
Location #
Select a marker to view the address.
