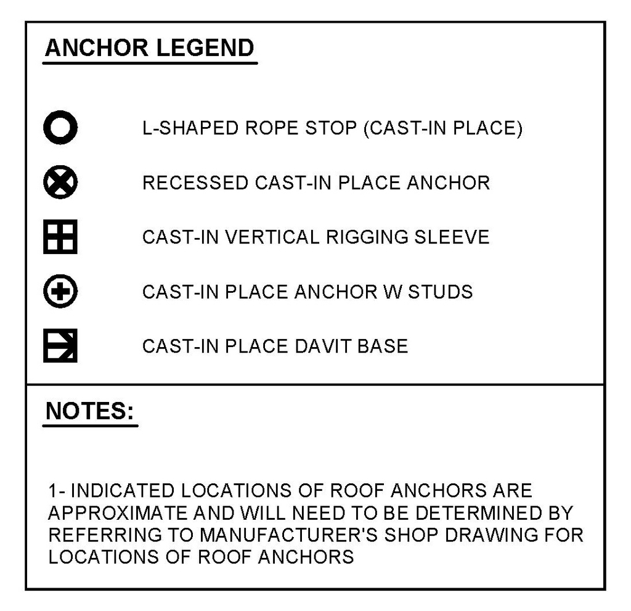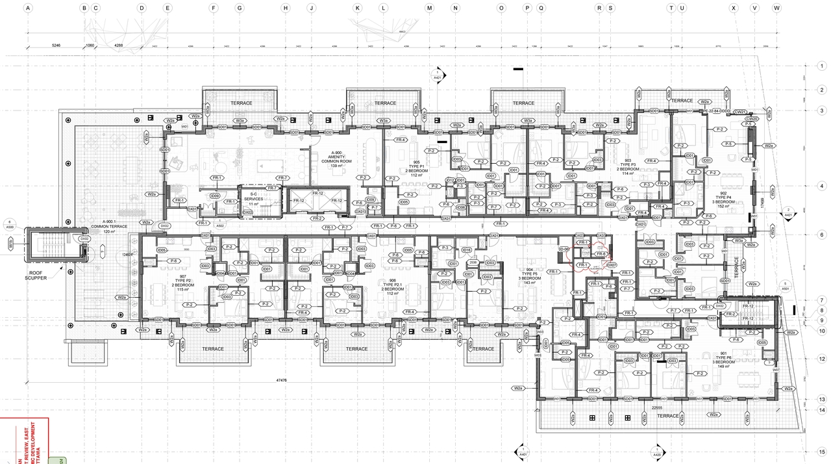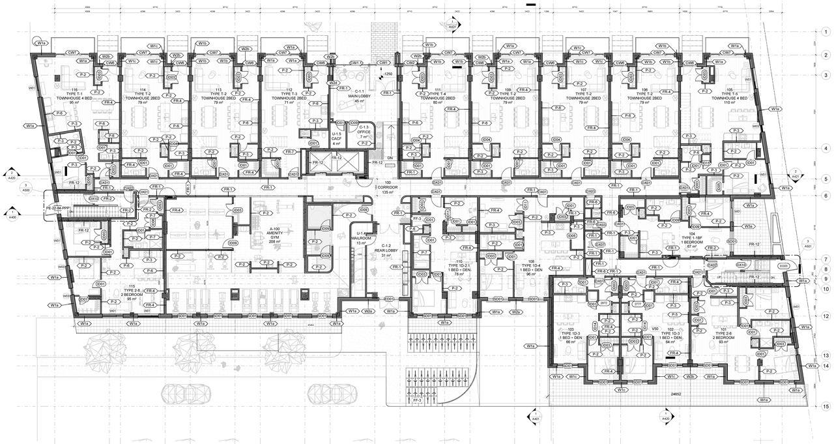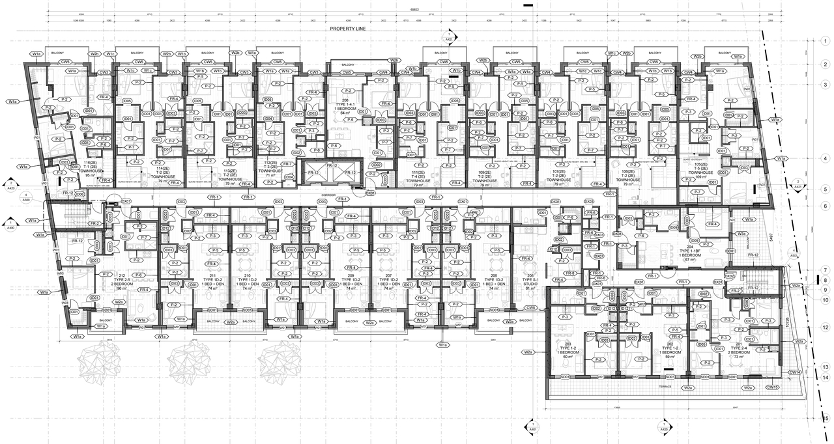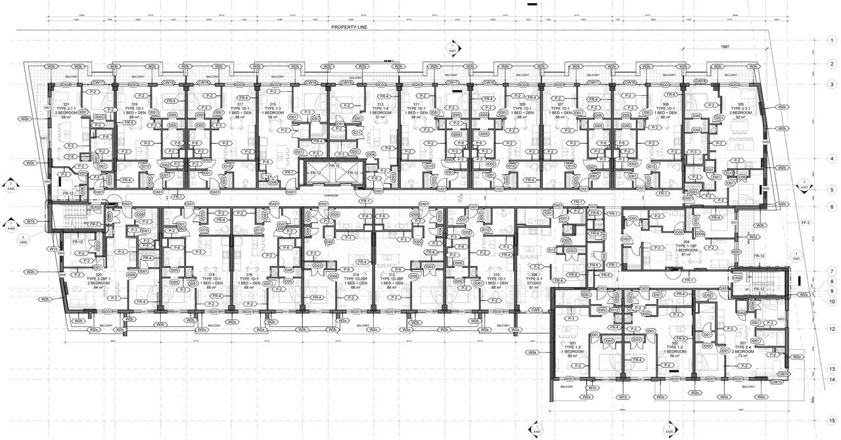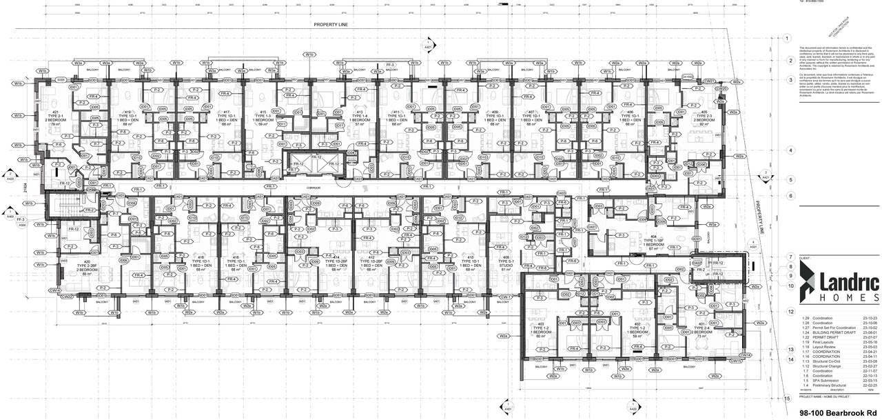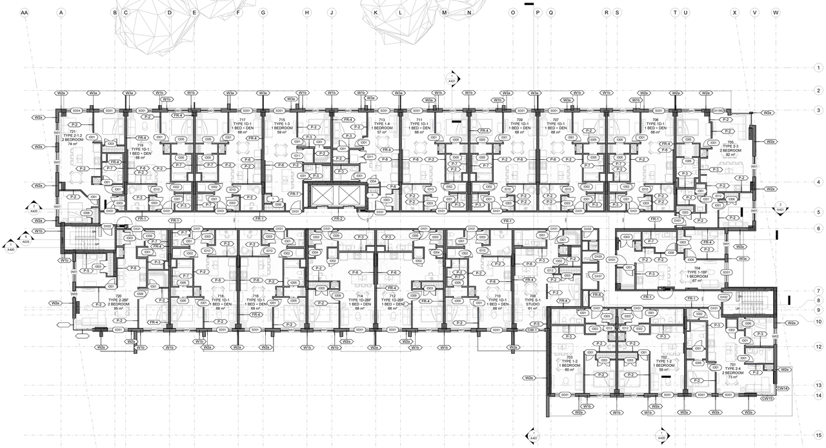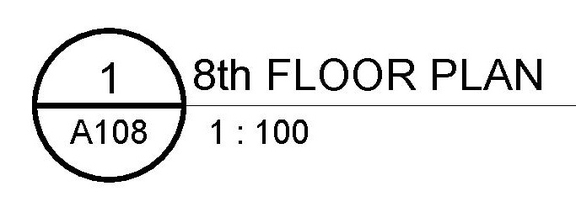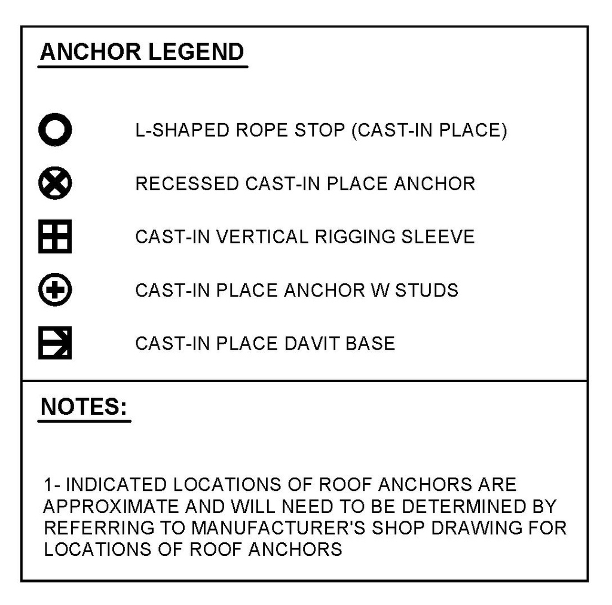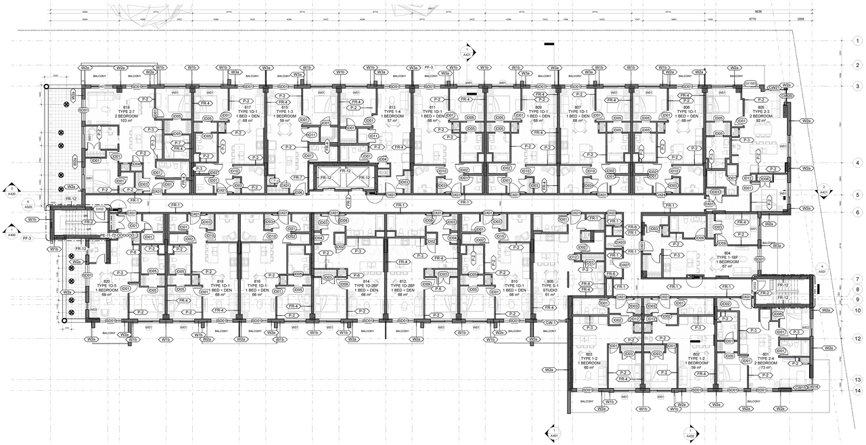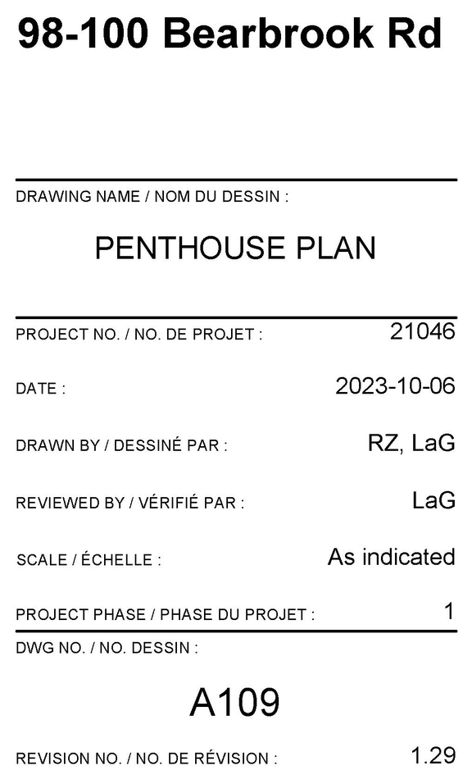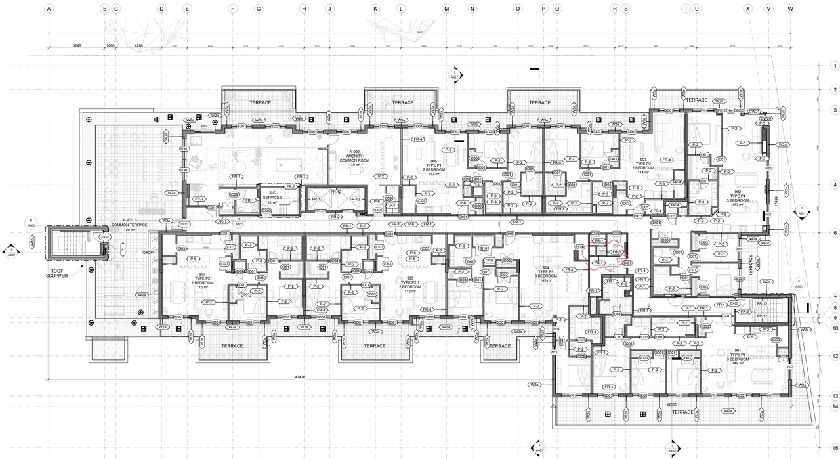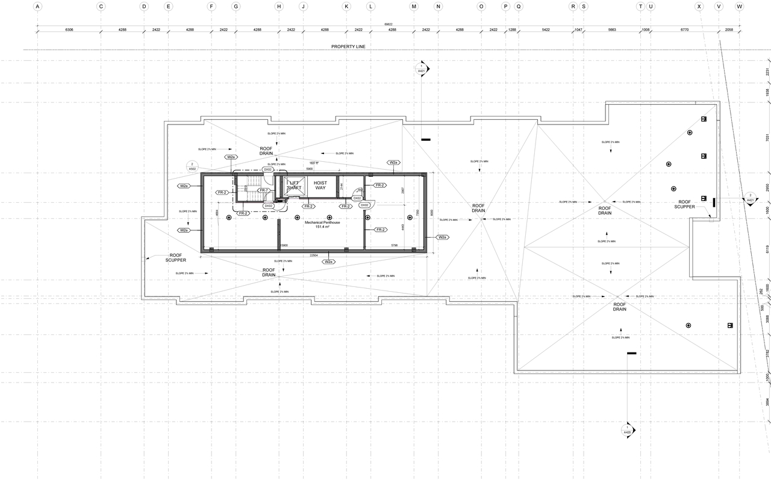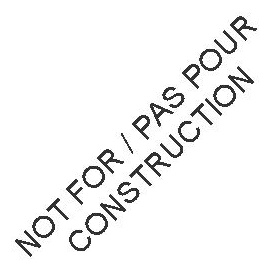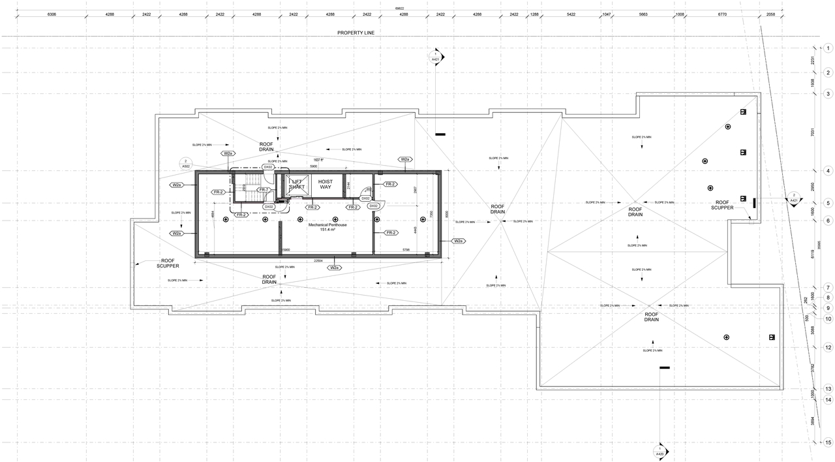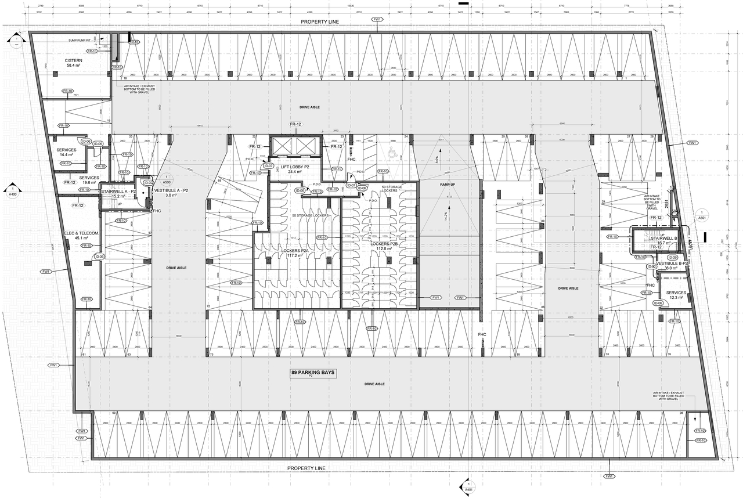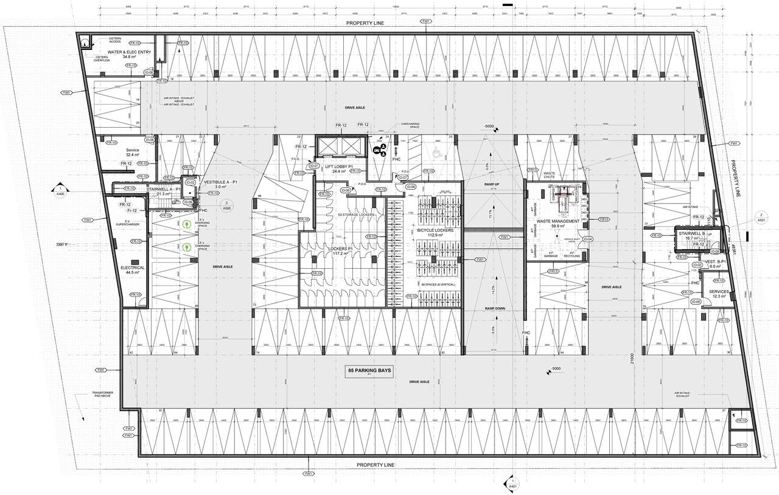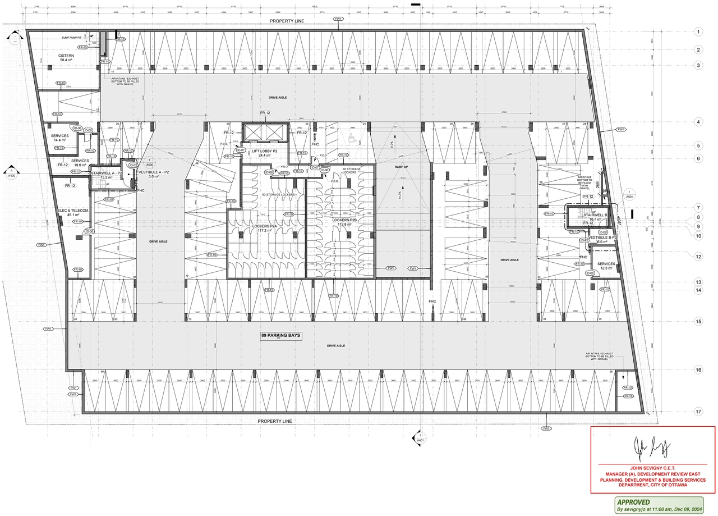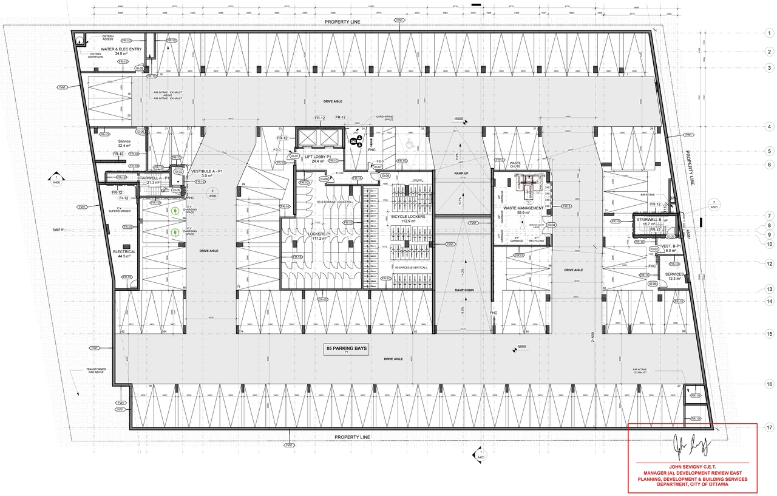| Application Summary | Revised Application Summary - 98 and 100 Bearbrook Road |
| Application Summary | 2025-06-05 - Application Summary - D07-12-23-0137 |
| Architectural Plans | 2024-02-26 - Post Development Vegetation Plan - D07-12-23-0137 |
| Architectural Plans | 2024-02-26 - Approved Pre-Development Watershed Plan - D07-12-23-0137 |
| Architectural Plans | 2024-02-26 - Approved Post-Development Watershed Plan - D07-12-23-0137 |
| Architectural Plans | 2024-02-26 - Approved Plan de Site - D07-12-23-0137 |
| Architectural Plans | 2024-02-26 - Approved P2 Parking Level Plan - D07-12-23-0137 |
| Architectural Plans | 2024-02-26 - Approved P1 Parking Level Plans - D07-12-23-0137 |
| Architectural Plans | 2024-02-26 - Approved Construction Detail Plan - D07-12-23-0137 |
| Architectural Plans | 2023-12-13 - South and North Elevations - D07-12-23-0137 |
| Architectural Plans | 2023-12-13 - Site Plan - D07-12-23-0137 |
| Architectural Plans | 2023-12-13 - Plan 98F3F8_1 - D07-12-23-0137 |
| Architectural Plans | 2023-12-13 - Parking Level Plans - D07-12-23-0137 |
| Architectural Plans | 2023-12-13 - Front and Rear Elevations - D07-12-23-0137 |
| Architectural Plans | 2024-07-31 - South and North Elevations - D07-12-23-0137 |
| Architectural Plans | 2024-07-31 - Site Plan - D07-12-23-0137 |
| Architectural Plans | 2024-07-31 - East and West Elevations - D07-12-23-0137 |
| Architectural Plans | 2024-10-02 - Approved Pre-Development Watershed Plan, C701 - D07-12-23-0137 |
| Architectural Plans | 2024-10-02 - Approved Post-Development Watershed Plan, C702 - D07-12-23-0137 |
| Architectural Plans | 2024-10-02 - Approved Construction Detail Plan, C-901 - D07-12-23-0137 |
| Architectural Plans | 2024-07-31 - Approved South and North Elevations - D07-12-23-0137 |
| Architectural Plans | 2024-07-31 - Approved Site Plan - D07-12-23-0137 |
| Architectural Plans | 2024-07-31 - Approved East and West Elevations - D07-12-23-0137 |
| Architectural Plans | 2025-05-30 - Site Plan and Architectural Plans - D07-12-23-0137 |
| Civil Engineering Report | 2023-12-13 - Civil Drawings - D07-12-23-0137 |
| Civil Engineering Report | 2024-07-31 - Civil Plans - D07-12-23-0137 |
| Civil Engineering Report | 2025-05-30 - Civil Plans - D07-12-23-0137 |
| Erosion And Sediment Control Plan | 2024-02-26 - Approved Erosion & Sediment Control Plan - D07-12-23-0137 |
| Erosion And Sediment Control Plan | 2024-10-02 - Approved Erosion and Sediment Control Plan, C101 - D07-12-23-0137 |
| Floor Plan | 2024-02-26 - Approved Floor Plans Penthouse - D07-12-23-0137 |
| Floor Plan | 2023-12-13 - Floor Plans - D07-12-23-0137 |
| Floor Plan | 2024-07-31 - P2 Floor Plan - D07-12-23-0137 |
| Floor Plan | 2024-07-31 - P1 Floor Plan - D07-12-23-0137 |
| Floor Plan | 2024-07-31 - Approved P2 Floor Plan - D07-12-23-0137 |
| Floor Plan | 2024-07-31 - Approved P1 Floor Plan - D07-12-23-0137 |
| Geotechnical Report | 2024-02-26 - Geotechnical Report - D07-12-23-0137 |
| Geotechnical Report | 2024-10-02 - Approved Grading and Drainage Plan, C301 - D07-12-23-0137 |
| Landscape Plan | 2024-02-26 - Approved Landscape Plan - D07-12-23-0137 |
| Landscape Plan | 2023-12-13 - Landscape and Vegetation Plans - D07-12-23-0137 |
| Landscape Plan | 2024-07-31 - Landscape Plans - D07-12-23-0137 |
| Landscape Plan | 2024-07-31 - Approved Landscape Plan, L1-1 - D07-12-23-0137 |
| Landscape Plan | 2025-05-30 - Landscape Plan, Pre and Post Development Plans - D07-12-23-0137 |
| Noise Study | 2023-12-13 - Roadway Traffic Noise Assessment Report - D07-12-23-0137 |
| Planning | 2025-05-30 - Zoning Confirmation Report - D07-12-23-0137 |
| Shadow Study | 2023-12-13 - Shadowing Analysis - D07-12-23-0137 |
| Site Servicing | 2024-02-26 - Approved Servicing Plan - D07-12-23-0137 |
| Site Servicing | 2023-12-13 - Servicing and SWM Report - D07-12-23-0137 |
| Site Servicing | 2024-10-02 - Approved Servicing Plan, C-401, D07-12-23-0137 |
| Stormwater Management | 2024-07-31 - SWM Report - D07-12-23-0137 |
| Stormwater Management | 2024-10-02 - SWM Report - D07-12-23-0137 |
| Stormwater Management | 2024-10-02 - Approved Stormwater Management Plan, C601 - D07-12-23-0137 |
| Stormwater Management | 2025-05-30 - SWM Report and Servicing Brief - D07-12-23-0137 |
| Transportation Analysis | 2024-02-26 - Transportation Impact Assessment - D07-12-23-0137 |
| Tree Information and Conservation | 2023-12-13 - Tree Conservation Report Addendum - D07-12-23-0137 |
| Tree Information and Conservation | 2023-12-13 - Tree Conservation Report - D07-12-23-0137 |
| Wind Study | 2024-02-26 - Pedestrian Level Wind Study - D07-12-23-0137 |
| 2024-02-26 - Signed Delegated Authority Report - D07-12-23-0137 |
| 2024-02-26 - Pre-Development Vegetation - D07-12-23-0137 |
| 2024-02-26 - Approved General Notes - D07-12-23-0137 |
| 2024-07-31 - Mechanical Cistern Schematic Details - D07-12-23-0137 |
| 2024-12-03 - Signed Delegated Authority Report, Revised - D07-12-23-0137 |
| 2024-10-02 - Approved General Notes, C001- D07-12-23-0137 |
| 2024-09-29 - Approved Cistern Schematic - D07-12-23-0137 |
| 2024-07-31 - Pre-Development Vegetation, L-TP1 - D07-12-23-0137 |
| 2024-07-31 - Post-Development Vegetation, L-TP2 - D07-12-23-0137 |
| 2025-05-30 - Cistern Details - D07-12-23-0137 |
