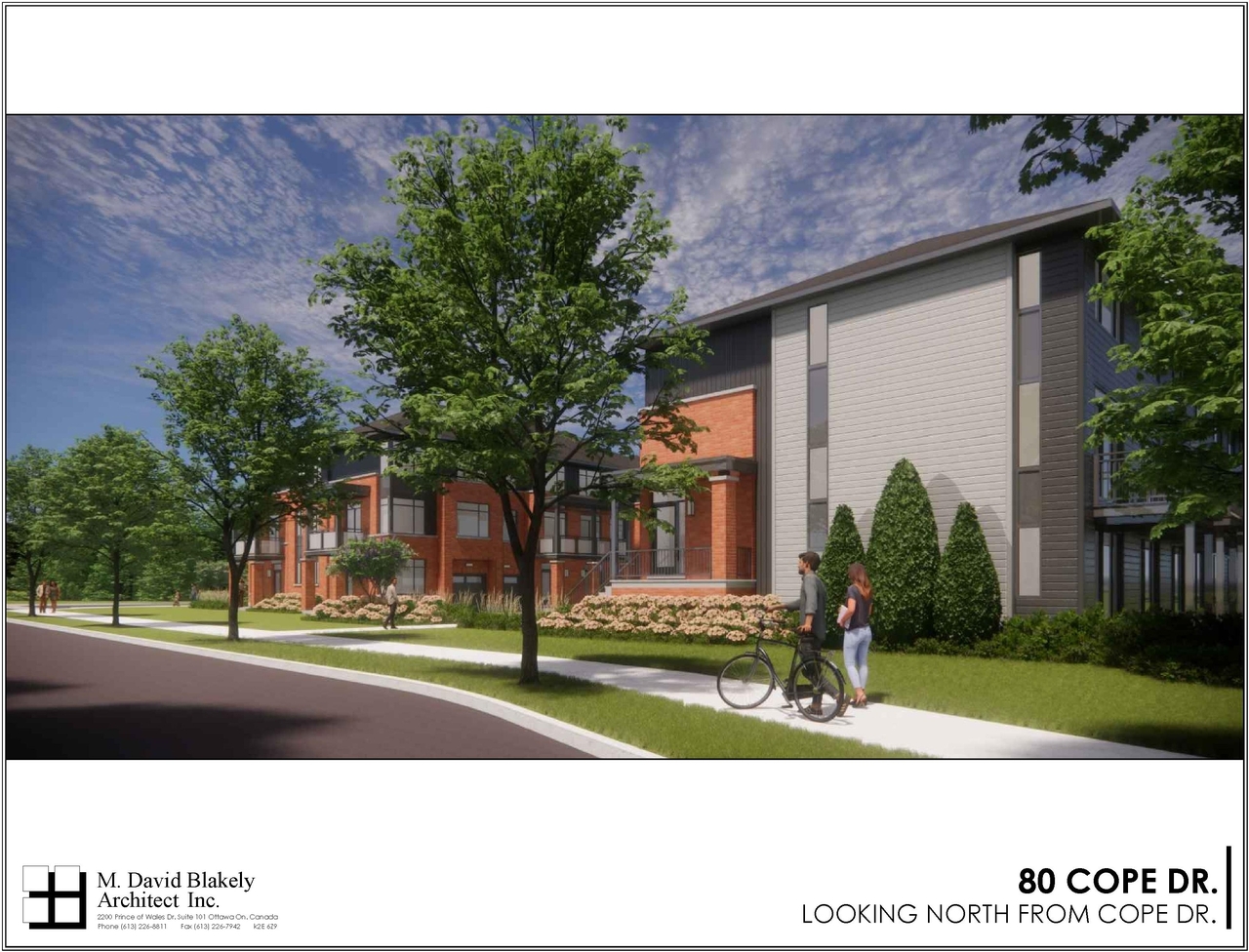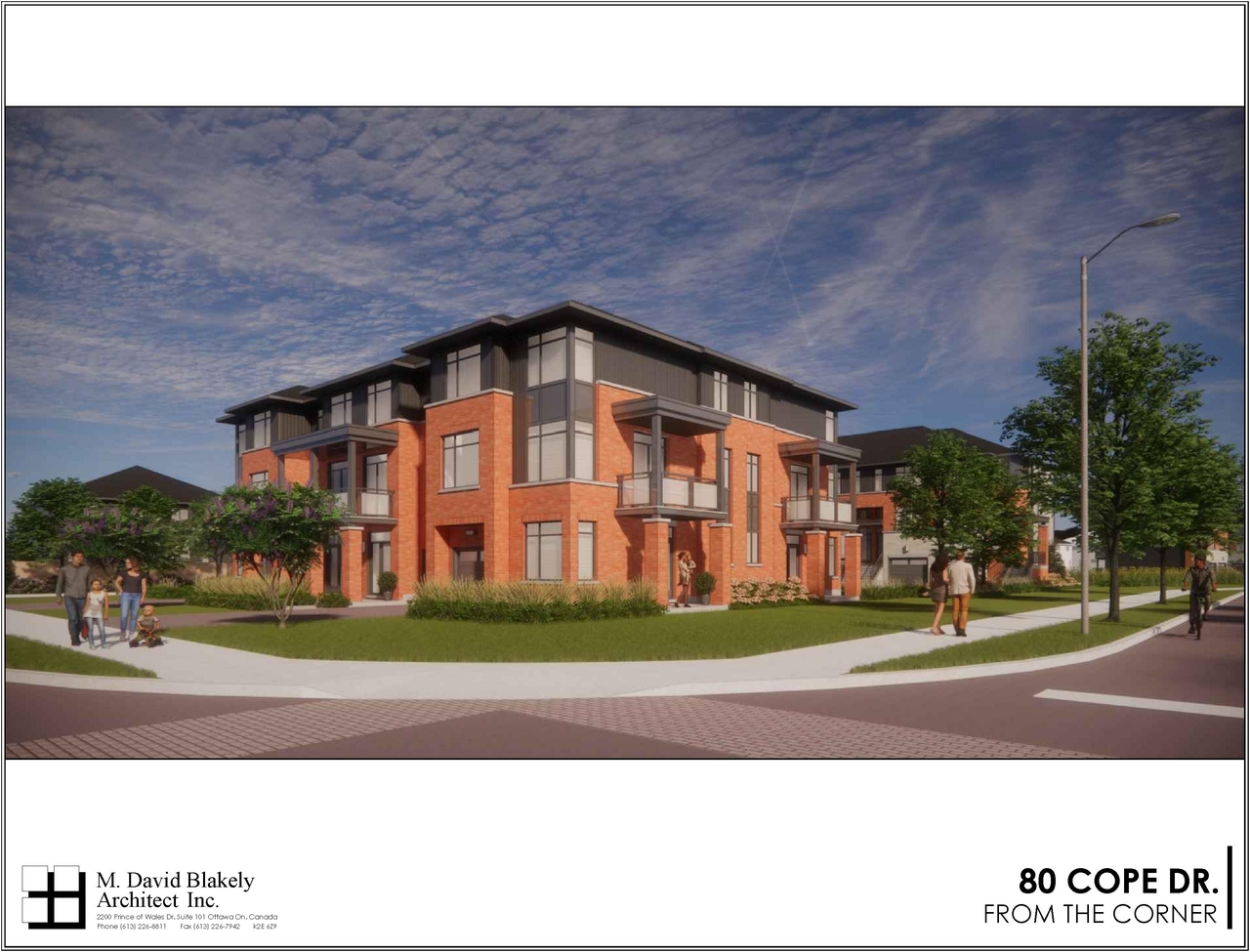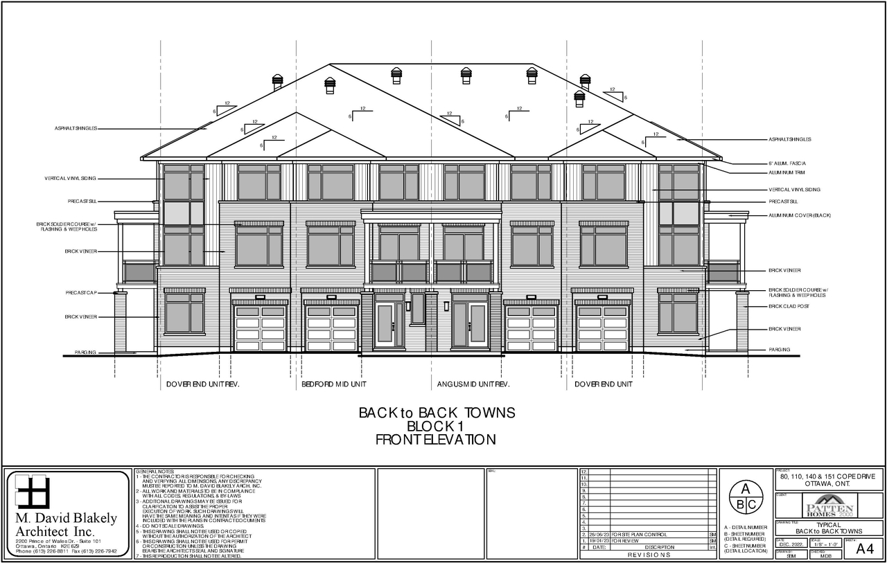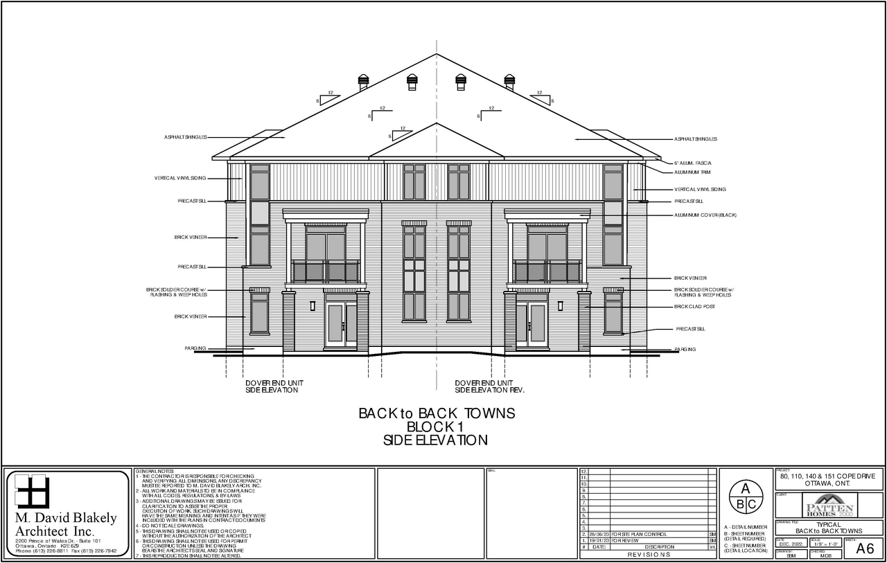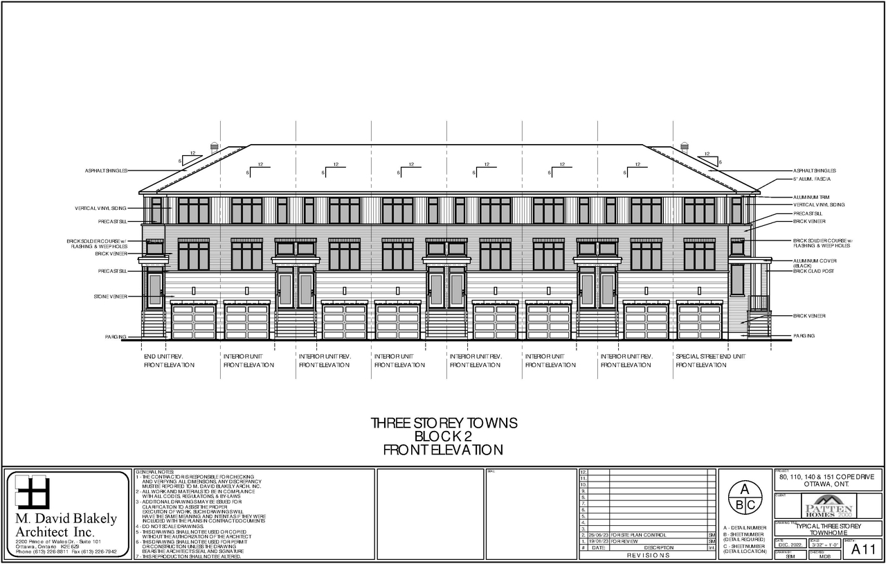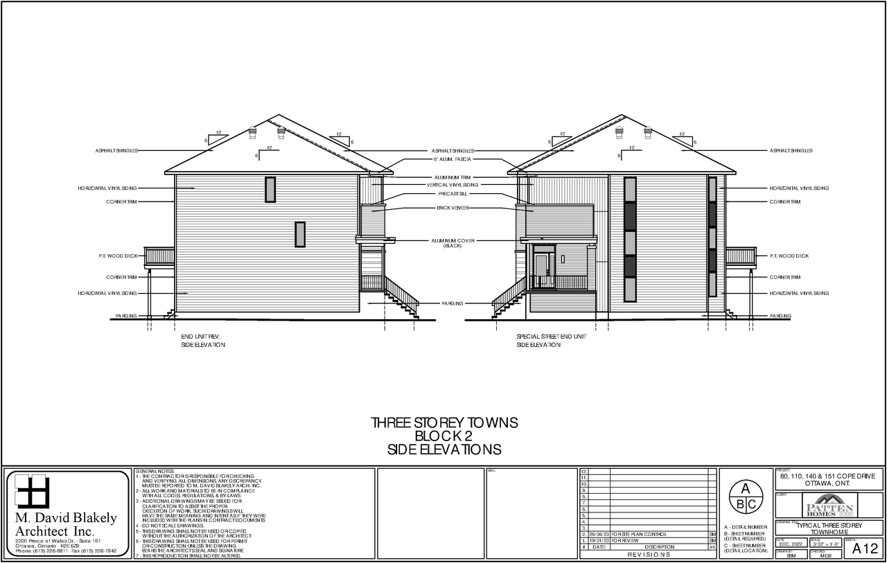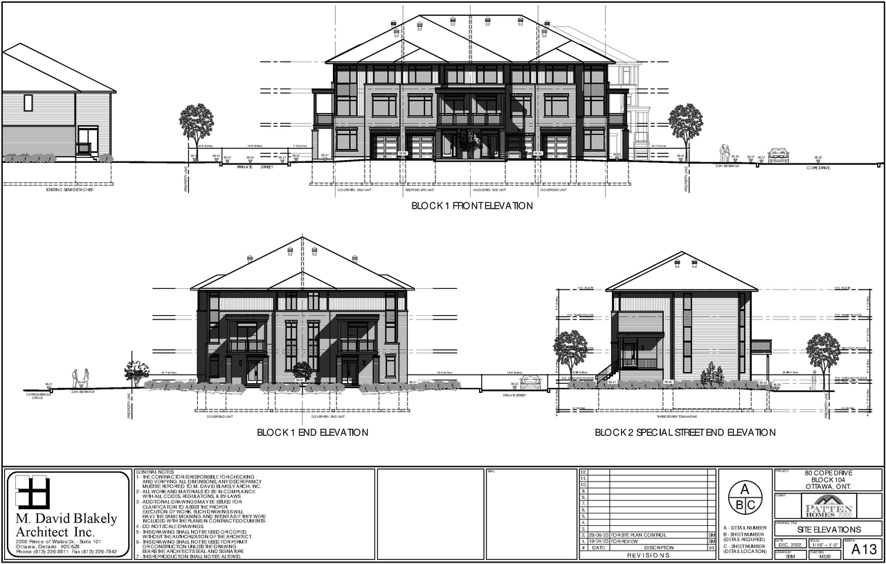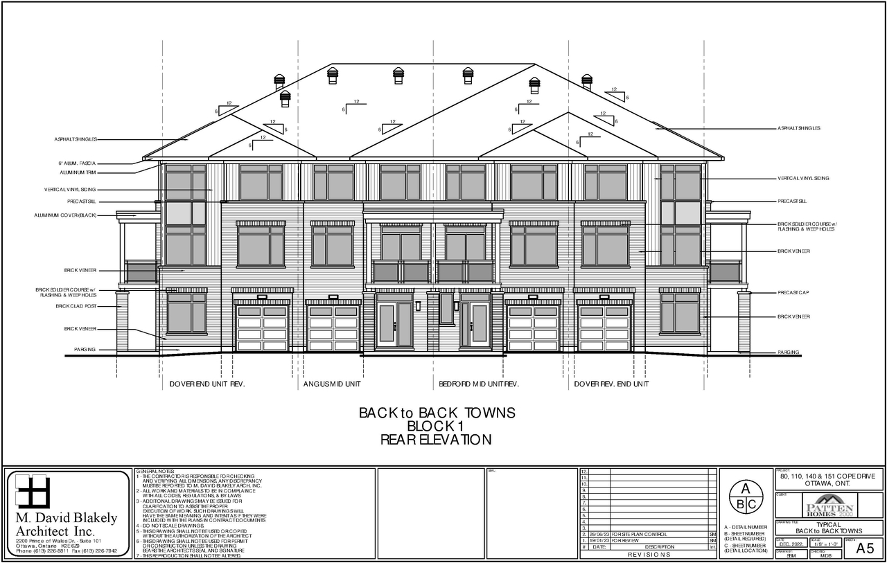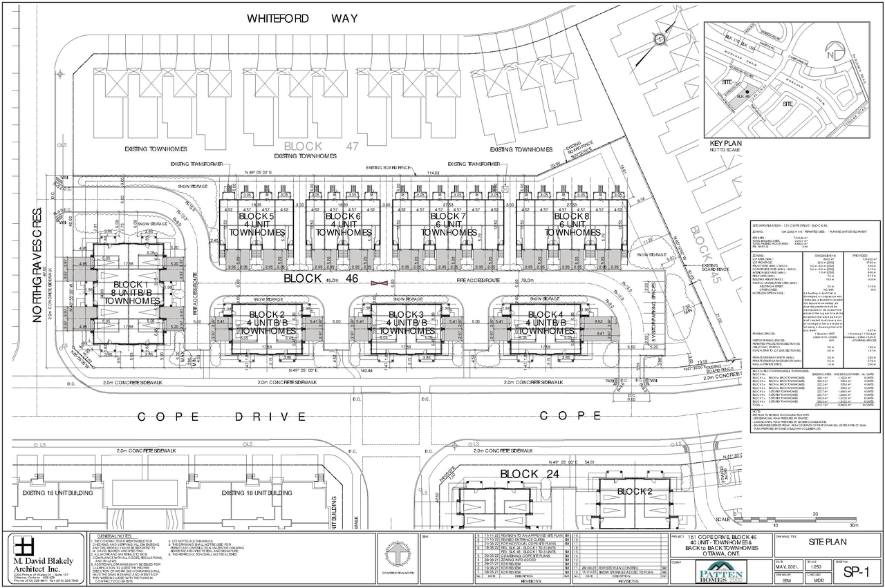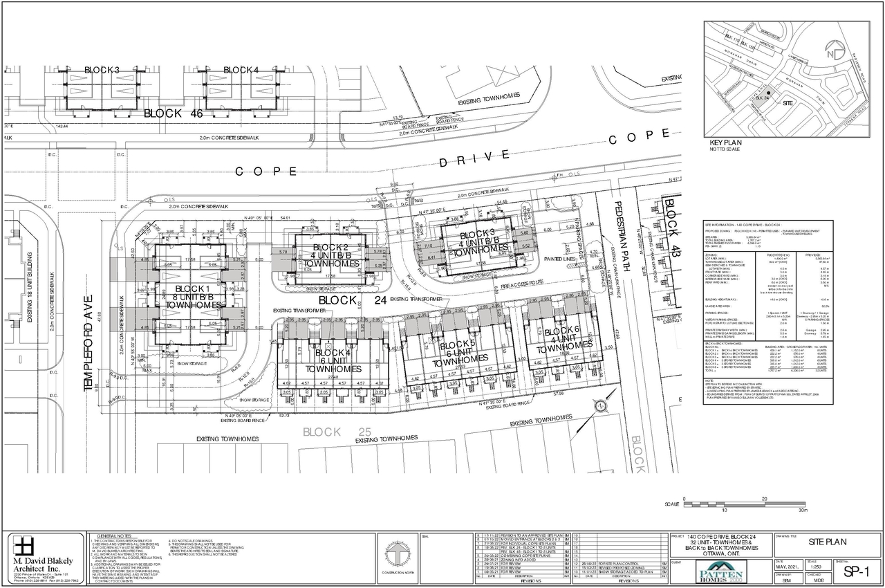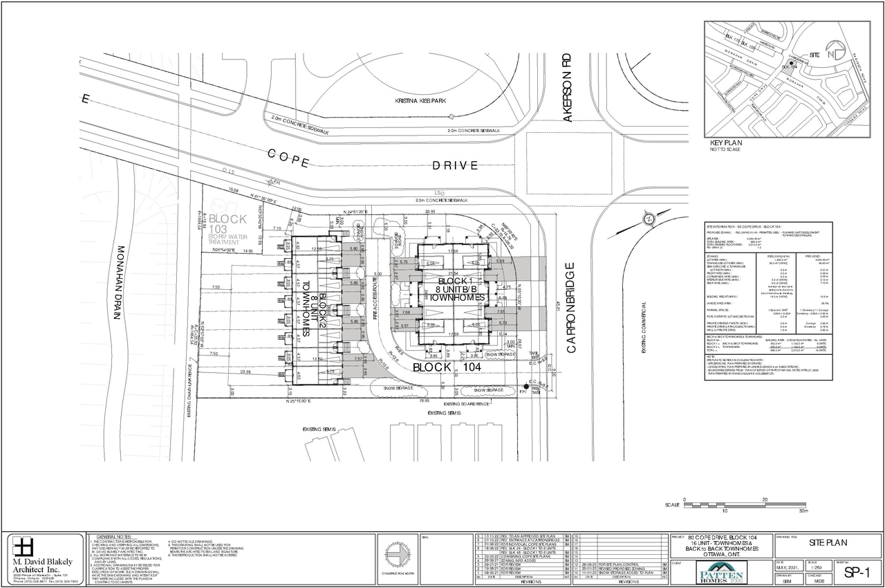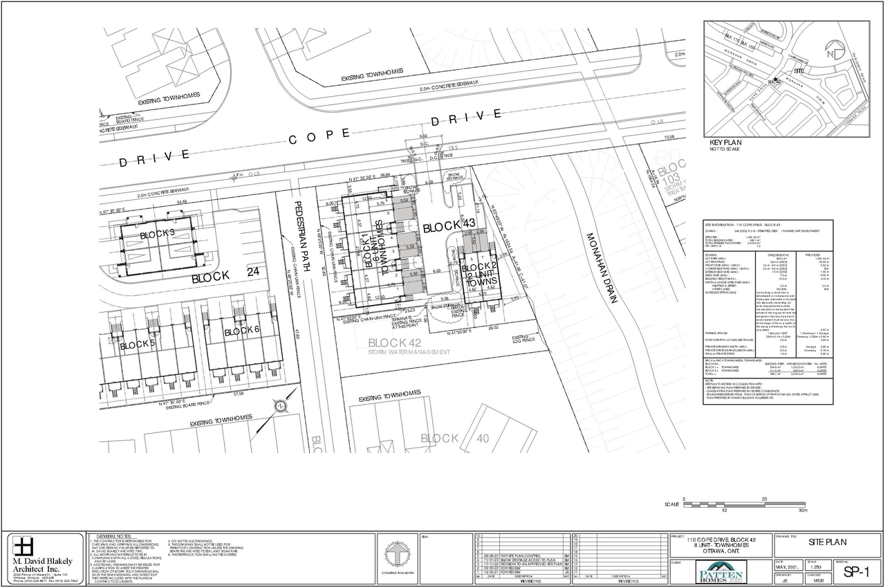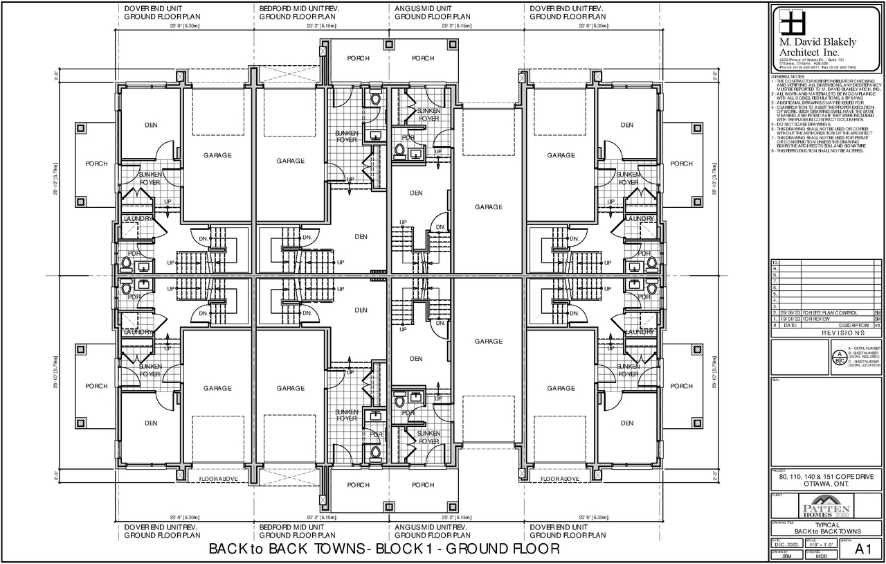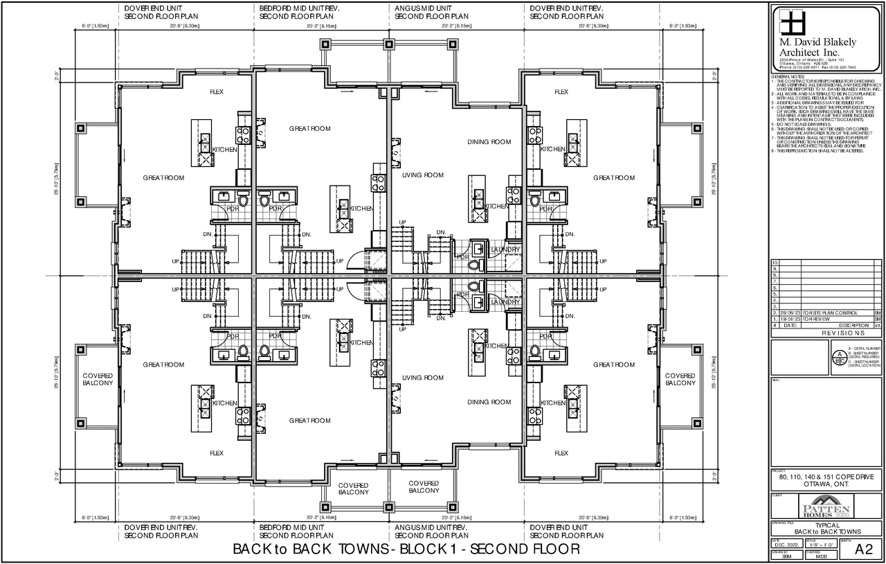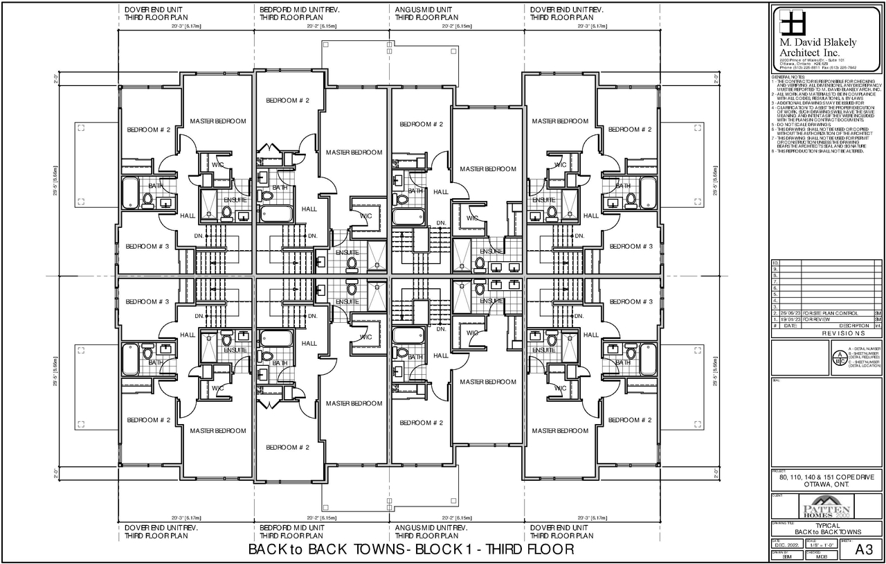140 Cope Dr. (D07-12-23-0098) #
Summary #
| Application Status | File Pending |
| Review Status | Application File Pending |
| Description | A Site Plan Control application to construct 16 back-to-back and 16 standard 3 storey town home for a total of 32 units. All units will have their own driveway and garage and will have a combined total GFA of 6,336 m2. |
| Ward | Ward 23 - Allan Hubley |
| Date Initiated | 2023-06-27 |
| Last Updated | 2023-10-16 |
Renders #
Location #
Select a marker to view the address.
Site Plans, Elevations and Floor Plans #
Documents #
| Project | Last Updated | Date Initiated |
|---|---|---|
80-151 Cope Dr. 150-170 Akerson Rd. D02-02-22-0080 | 2024-10-08 | 2022-08-15 |
