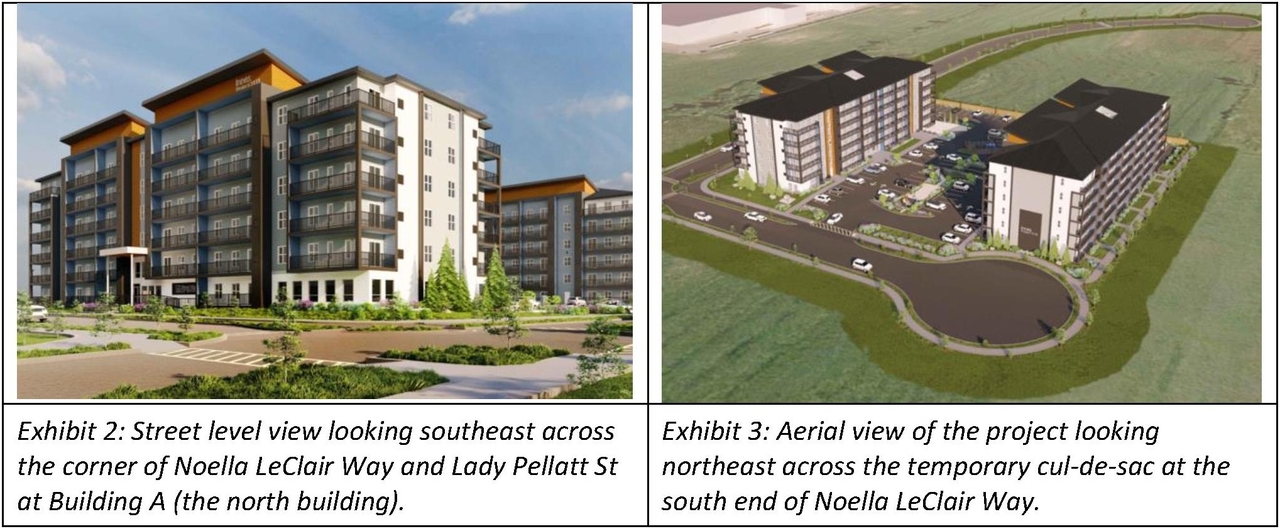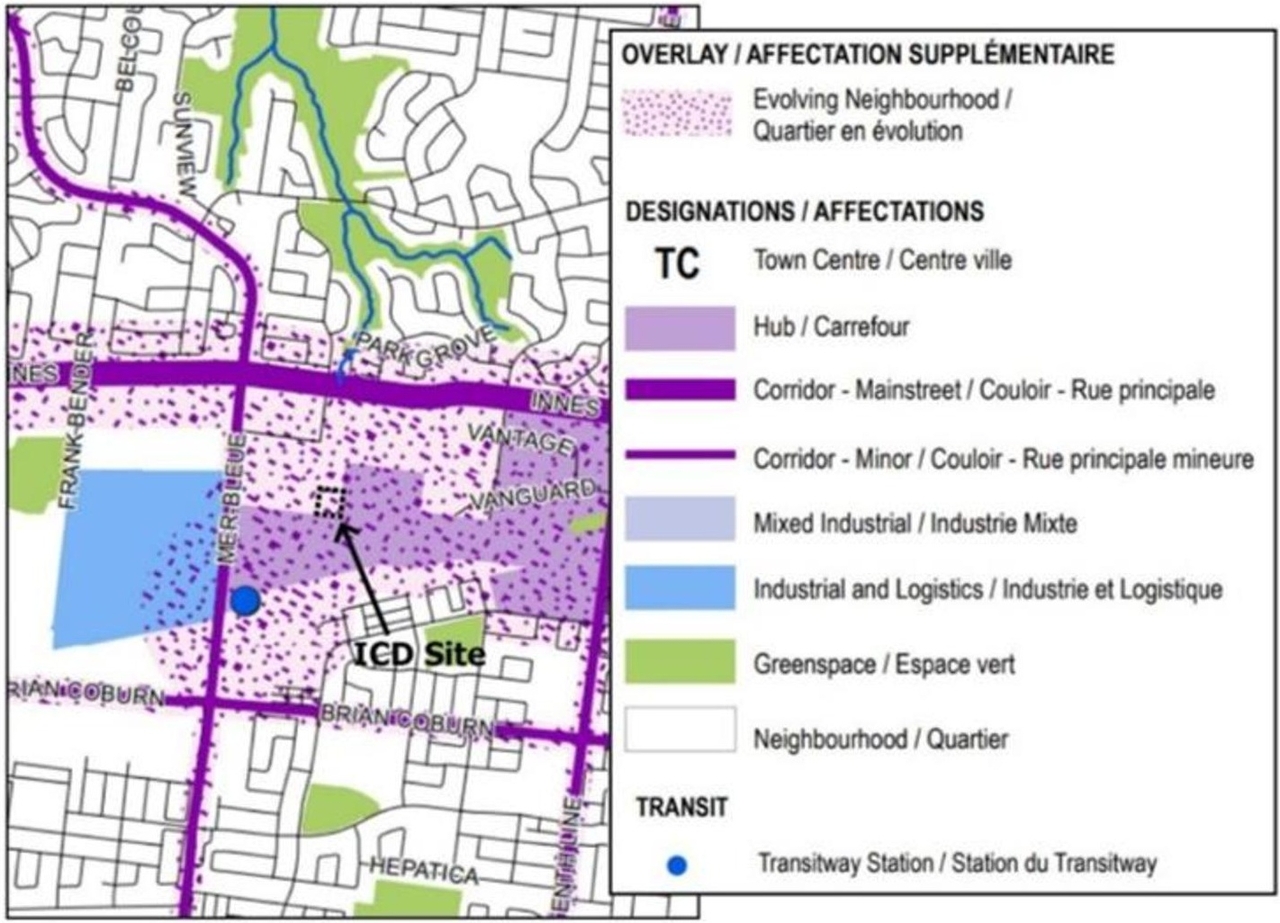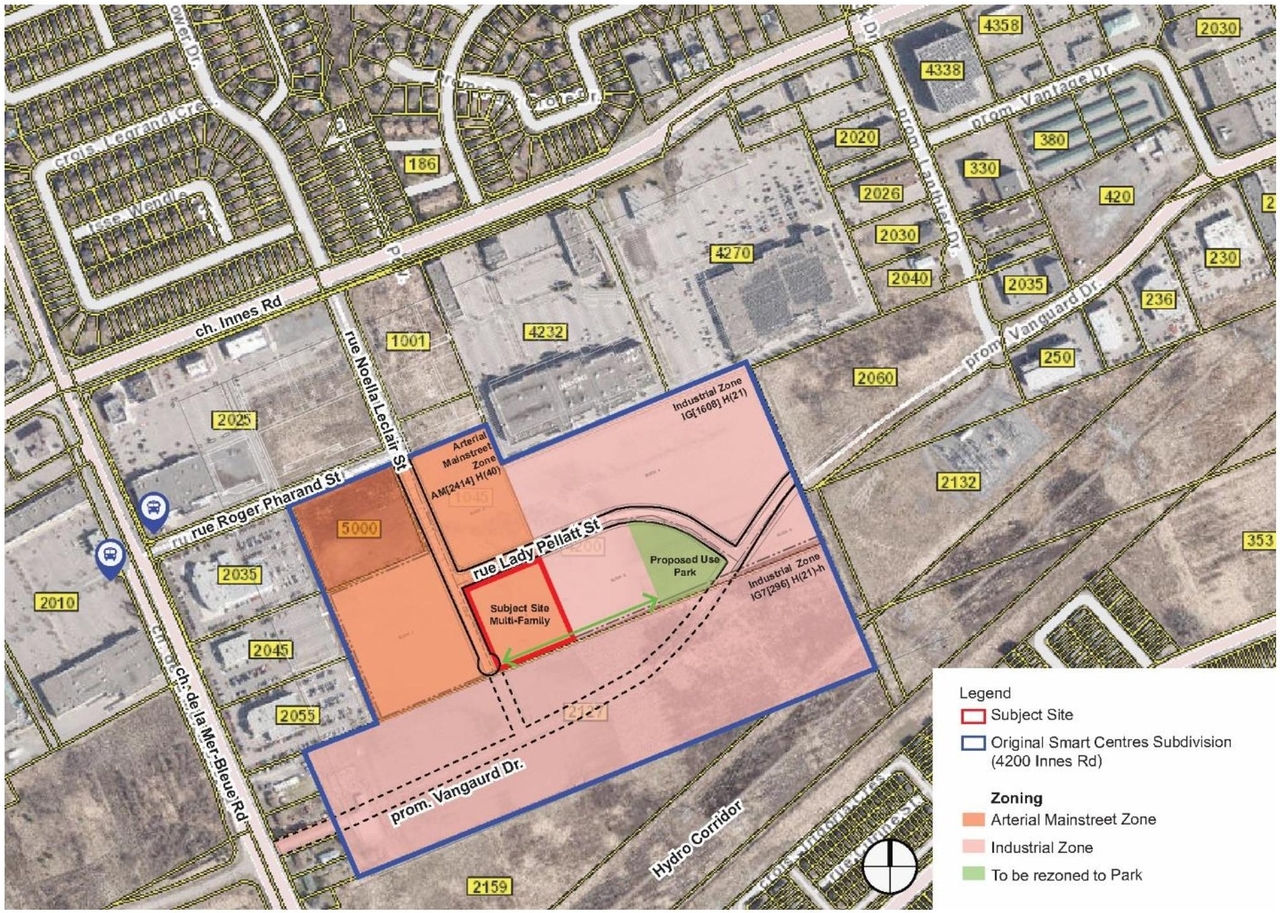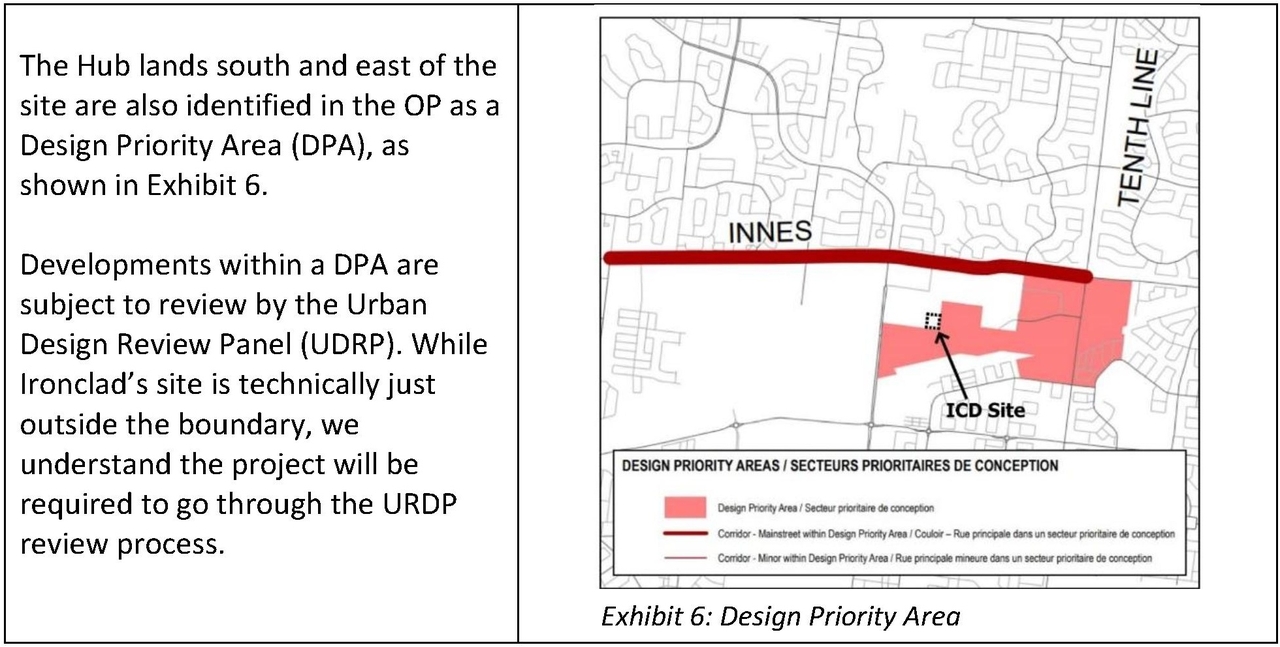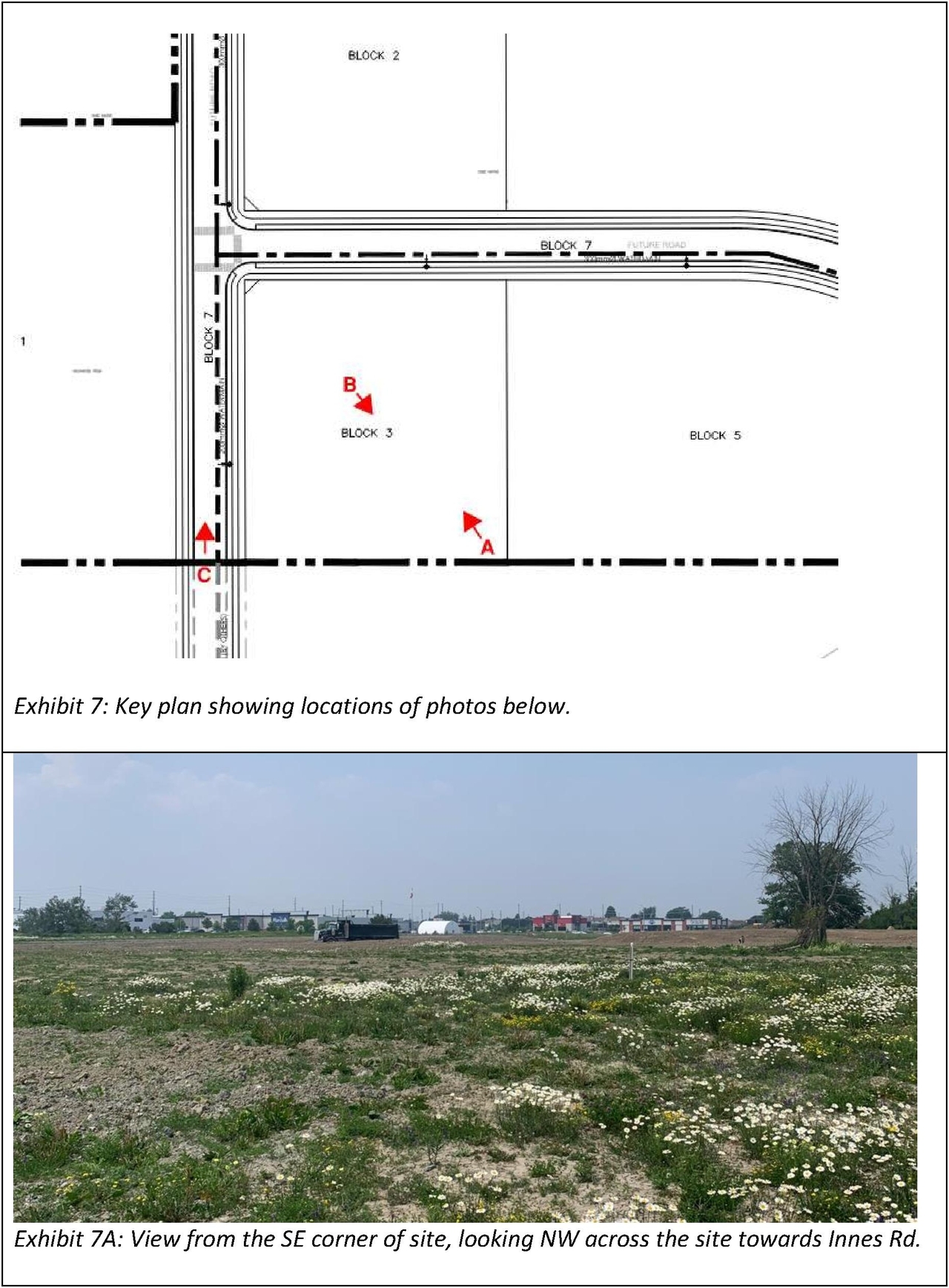| Application Summary | 2023-08-08 - Application Summary - D07-12-23-0095 |
| Architectural Plans | 2024-05-24 - Approved Site Plan - D07-12-23-0095 |
| Architectural Plans | 2024-05-24 - Approved Elevations - D07-12-23-0095 |
| Architectural Plans | 2024-04-11 - Architectural Plans - D07-12-23-0095 |
| Architectural Plans | 2024-01-05 - Site Plan - D07-12-23-0095 |
| Architectural Plans | 2024-01-05 - Architectural Drawings - D07-12-23-0095 |
| Architectural Plans | 2023-06-23 - Architectural Drawings - D07-12-23-0095 |
| Civil Engineering Report | 2024-01-05 - Civil Engineering Drawings C-1 to C-6 - D07-12-23-0095 |
| Civil Engineering Report | 2023-07-19 - Civil Drawings - D07-12-23-0095 |
| Design Brief | 2023-06-23 -Combined Design Brief & Planning Rationale - D07-12-23-0095 |
| Drainage Plan | 2024-05-24 - Approved Drainage Plan - D07-12-23-0095 |
| Drainage Plan | 2024-04-11 - Drainage Plan - D07-12-23-0095 |
| Electrical Plan | 2024-05-24 - Approved Site Lighting Plans - D07-12-23-0095 |
| Electrical Plan | 2024-04-11 - Site Lighting Plans - D07-12-23-0095 |
| Electrical Plan | 2024-01-05 - Site Lighting Drawings - D07-12-23-0095 |
| Electrical Plan | 2023-06-23 - Site Lighting Plan - D07-12-23-0095 |
| Environmental | 2024-01-05 - Phase I Environmental Site Assessment - D07-12-23-0095 |
| Environmental | 2023-06-23 - Phase I Environmental Site Assessment - D07-12-23-0095 |
| Environmental | 2023-06-23 - Environmental Noise Control Study - D07-12-23-0095 |
| Erosion And Sediment Control Plan | 2024-05-24 - Approved Erosion & Sediment Control Plan - D07-12-23-0095 |
| Erosion And Sediment Control Plan | 2024-04-11 - Erosion and Sediment Control Plan - D07-12-23-0095 |
| Geotechnical Report | 2024-05-24 - Approved Grading Plan - D07-12-23-0095 |
| Geotechnical Report | 2024-04-11 - Grading Plan - D07-12-23-0095 |
| Geotechnical Report | 2023-06-23 - Geotechnical Investigation - D07-12-23-0095 |
| Landscape Plan | 2024-05-24 - Approved Landscape Drawings L-01 to L-03 - D07-12-23-0095 |
| Landscape Plan | 2024-04-11 - Landscape Plans - D07-12-23-0095 |
| Landscape Plan | 2024-01-05 - Landscape Drawings L-01 to L-03 - D07-12-23-0095 |
| Landscape Plan | 2023-06-23 - Landscape Plan - D07-12-23-0095 |
| Site Servicing | 2024-05-24 - Approved Site Servicing Plan - D07-12-23-0095 |
| Site Servicing | 2024-04-11 - Site Servicing Plan - D07-12-23-0095 |
| Site Servicing | 2024-04-11 - Site Servicing and Stormwater Management Report - D07-12-23-0095 |
| Site Servicing | 2024-01-05 - Site Servicing and Stormwater Management Report - D07-12-23-0095 |
| Site Servicing | 2023-07-19 - Site Servicing and SWM Report - D07-12-23-0095 |
| Surveying | 2023-06-23 - Topographical Survey - ID07-12-23-0095 |
| Transportation Analysis | 2023-06-23 - Transportation Impact Assessment - D07-12-23-0095 |
| 2024-05-24 - Signed Delegated Authority Report - D07-12-23-0095 |
| 2024-05-24 - Approved Ramp Section Typical DP18 - D07-12-23-0095 |
| 2024-05-24 - Approved Notes - D07-12-23-0095 |
| 2024-05-24 - Approved General Project Info - D07-12-23-0095 |
| 2024-05-24 - Approved Details & Schedules - D07-12-23-0095 |
| 2024-04-11 - Notes - D07-12-23-0095 |
| 2024-04-11 - Details and Schedules - D07-12-23-0095 |
