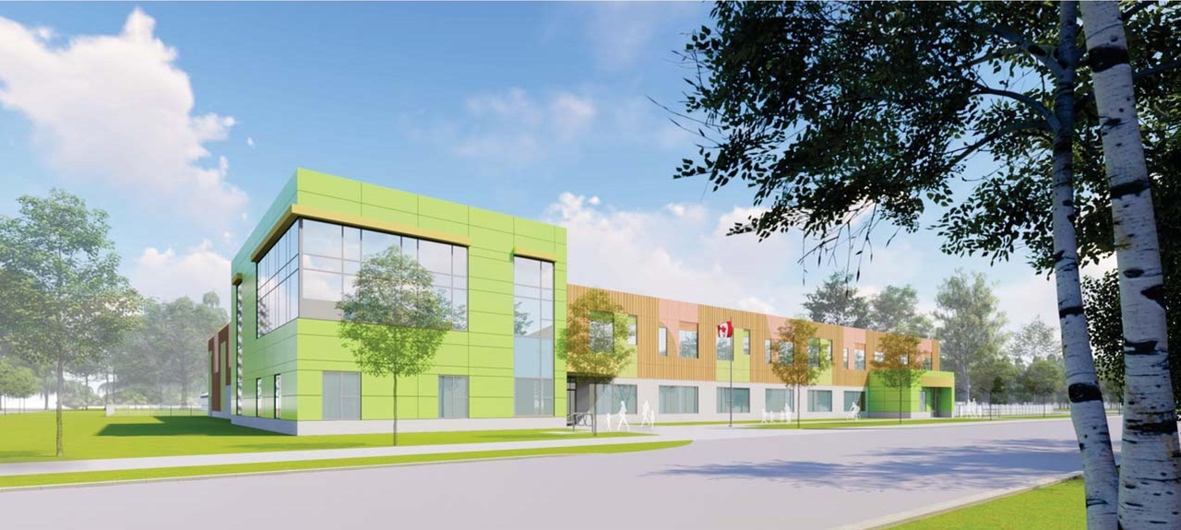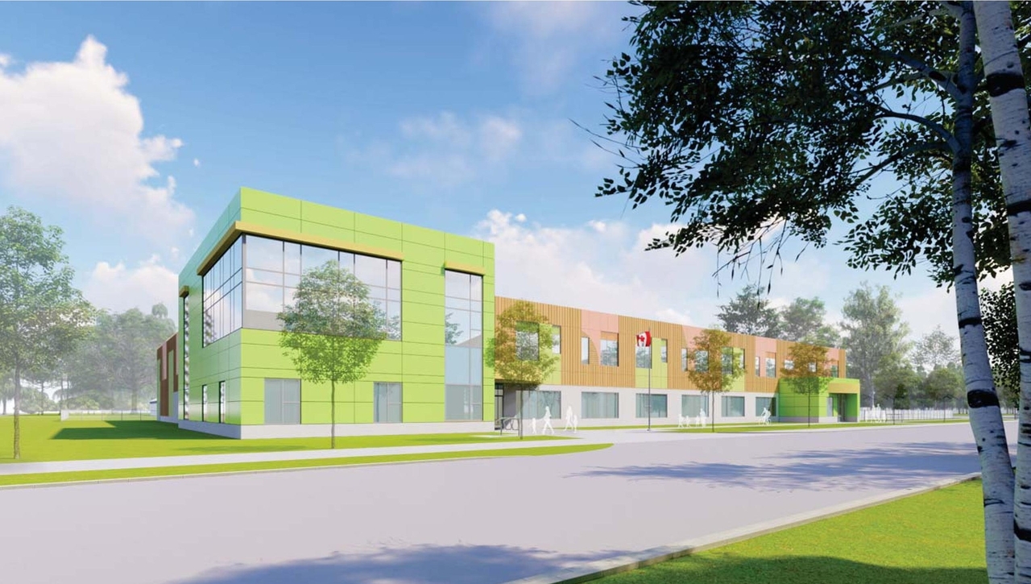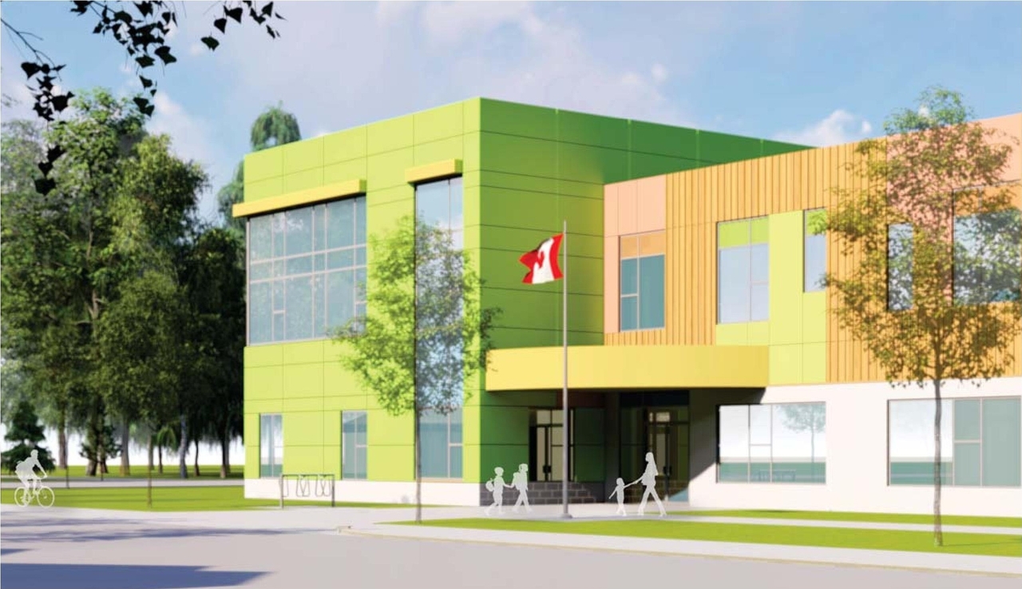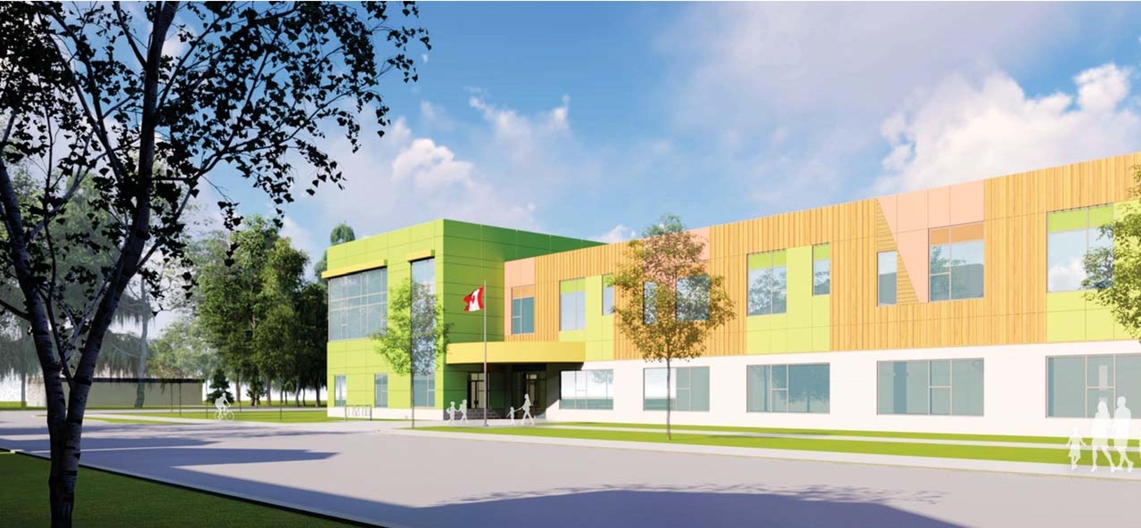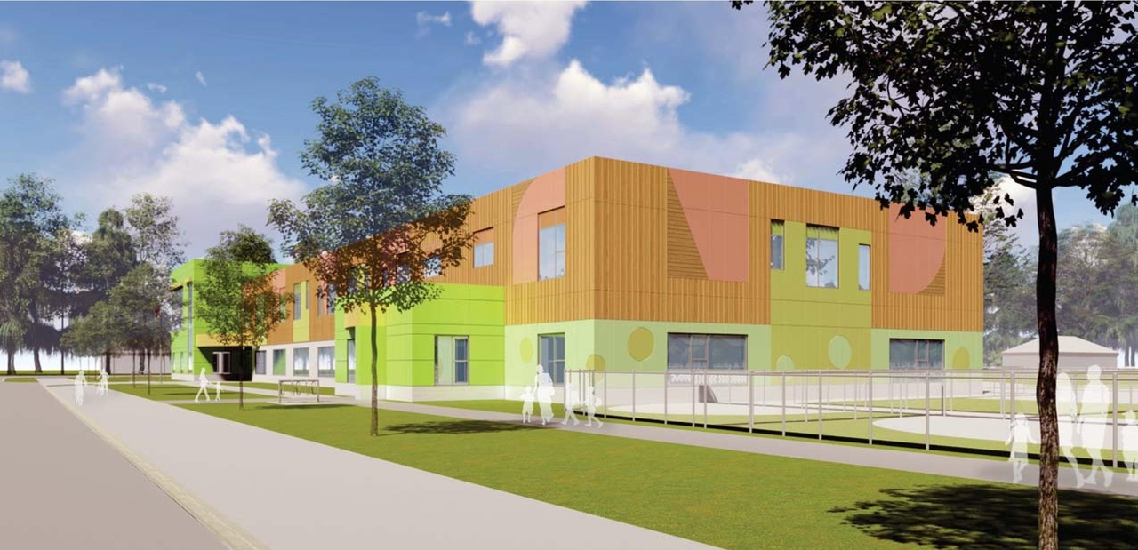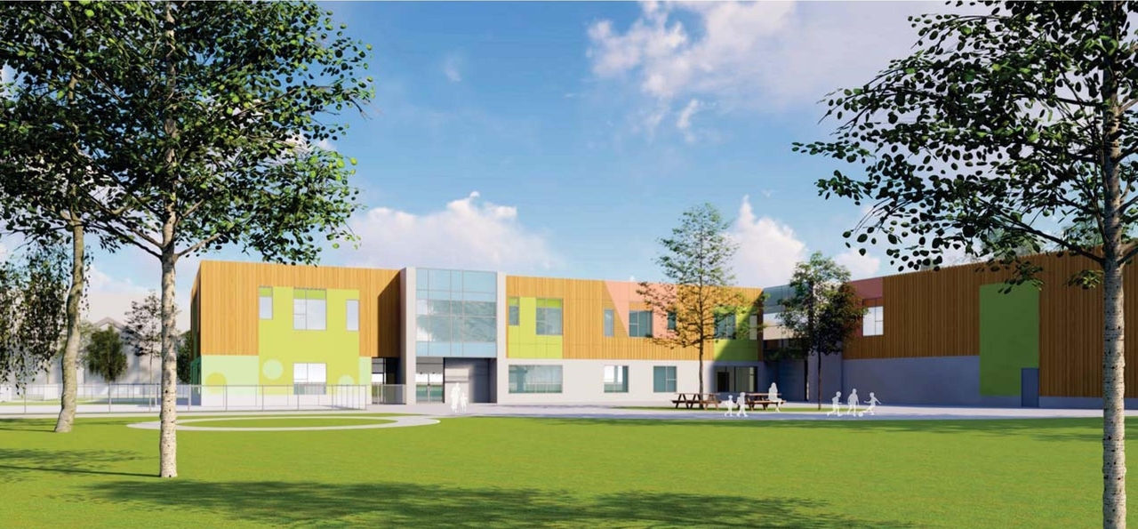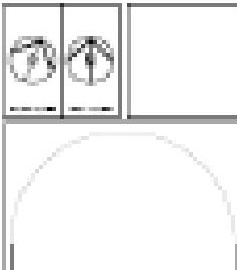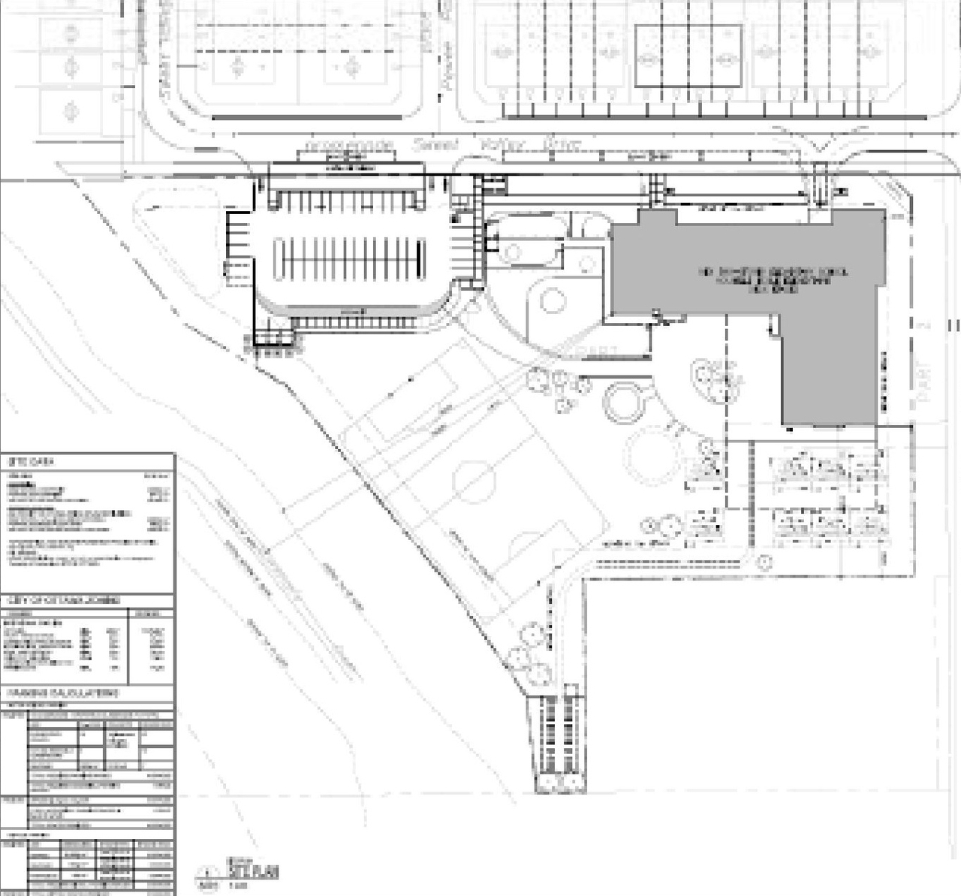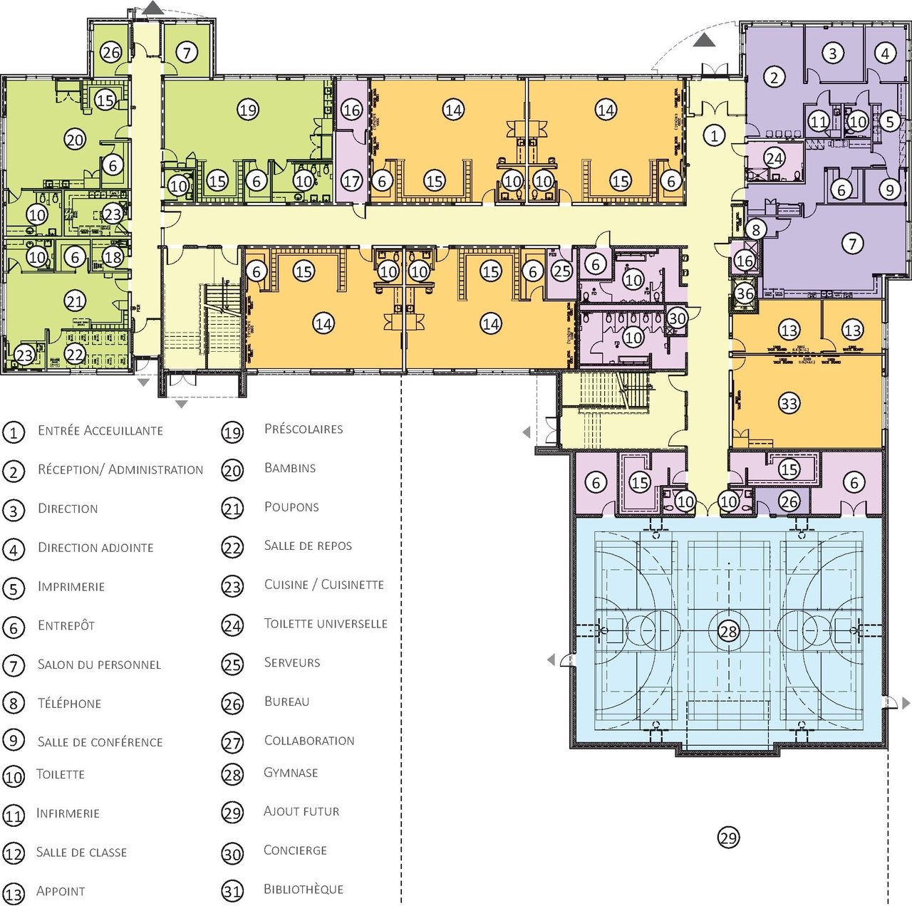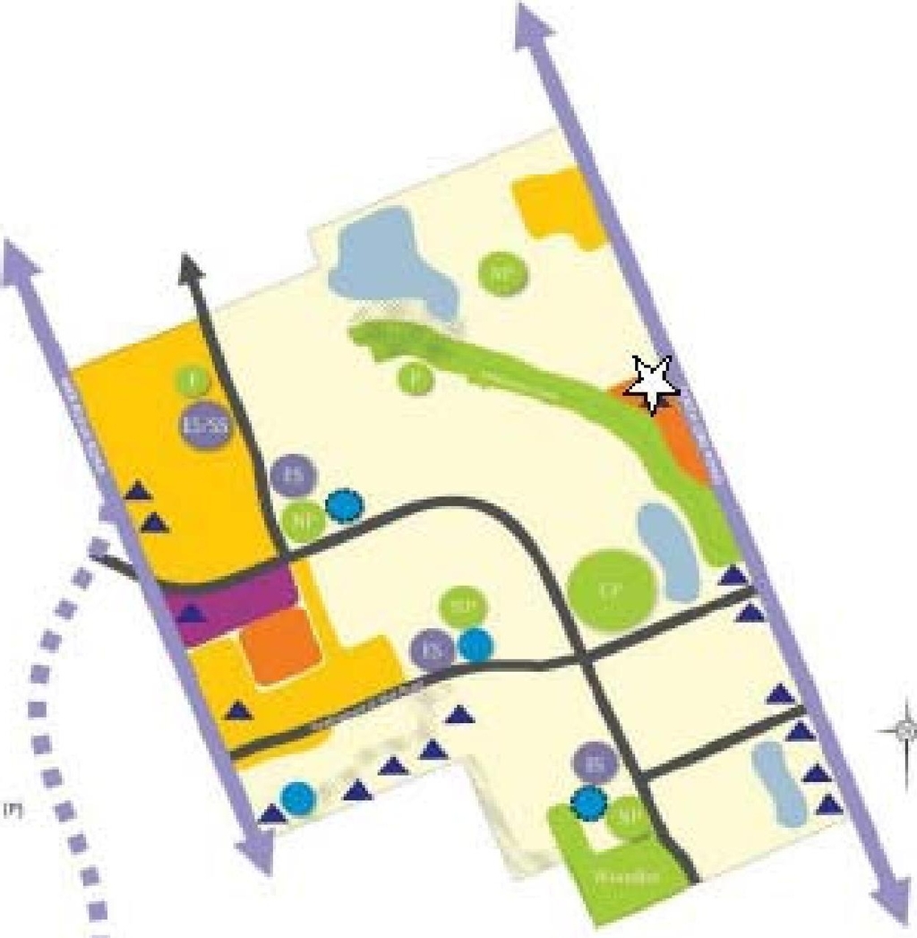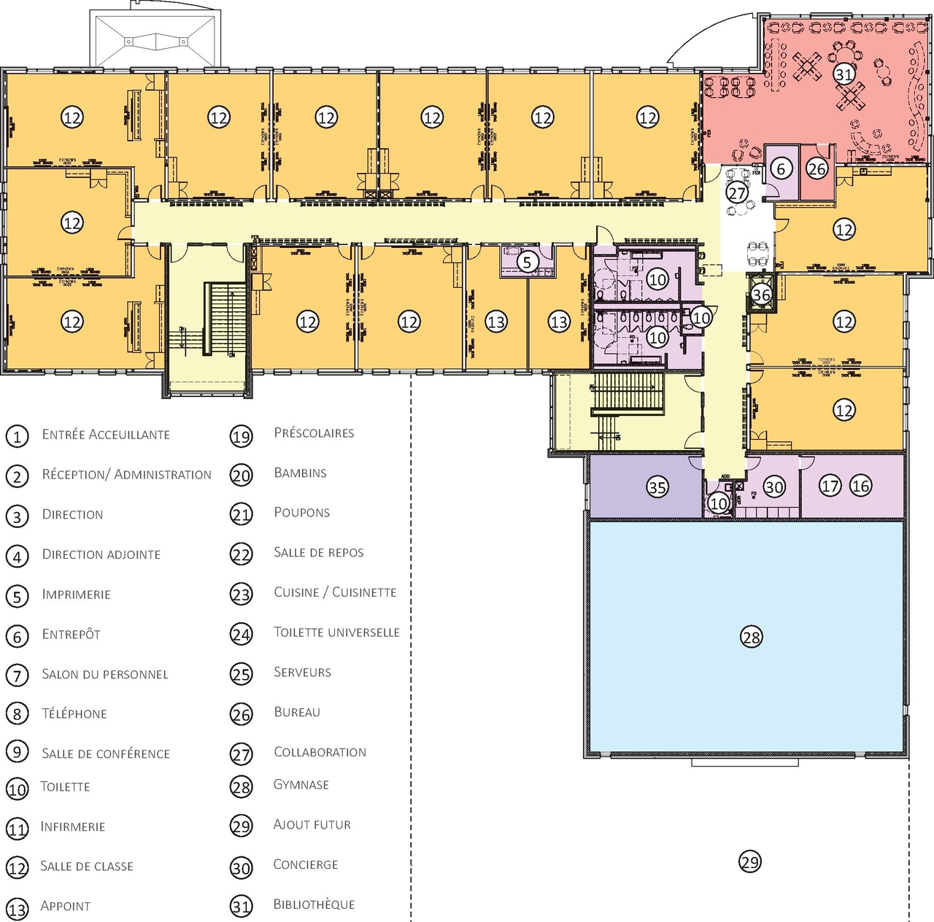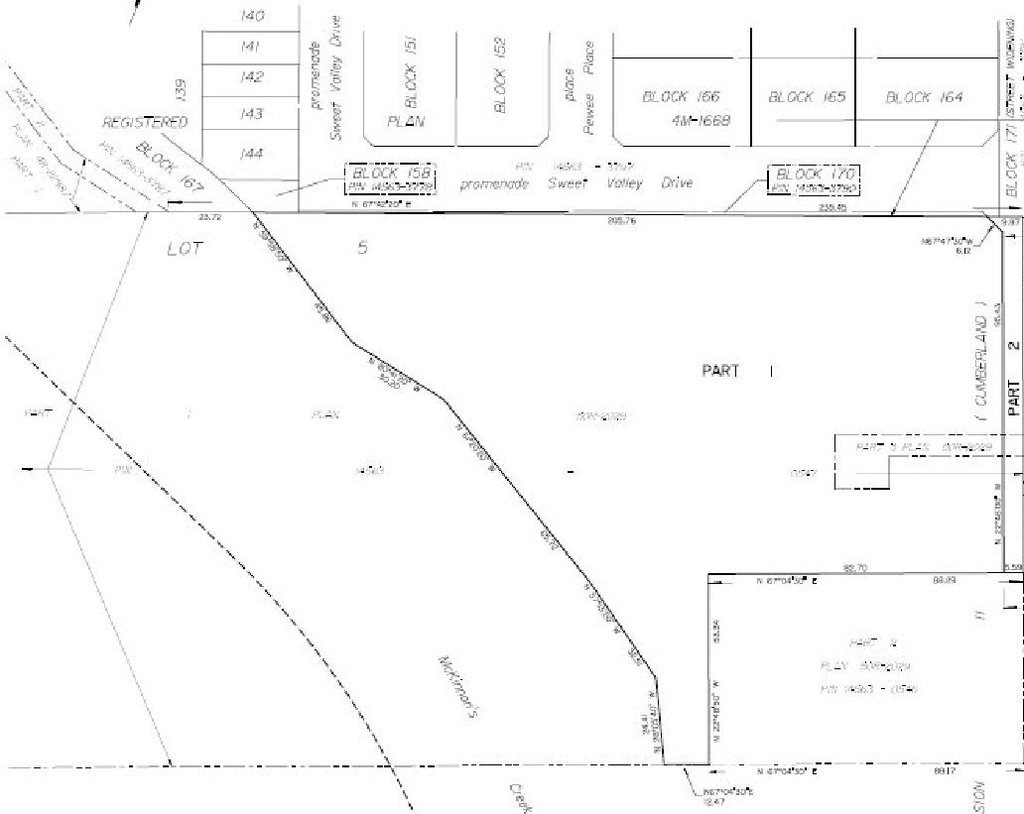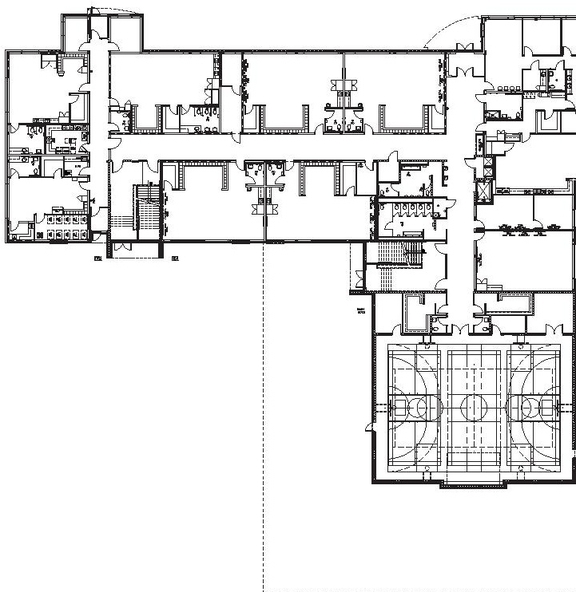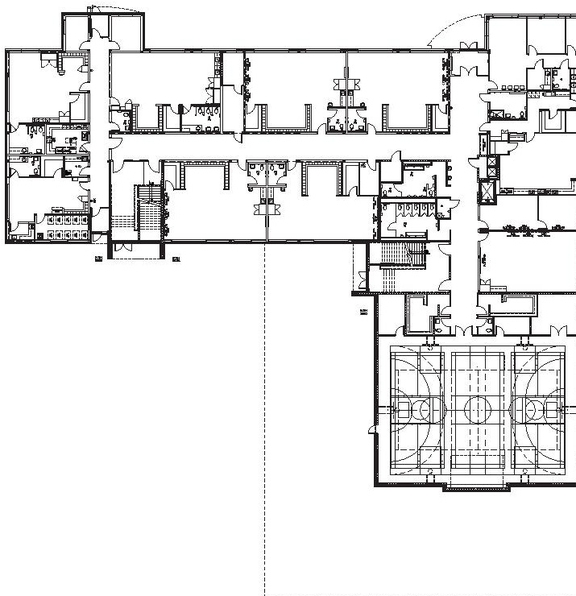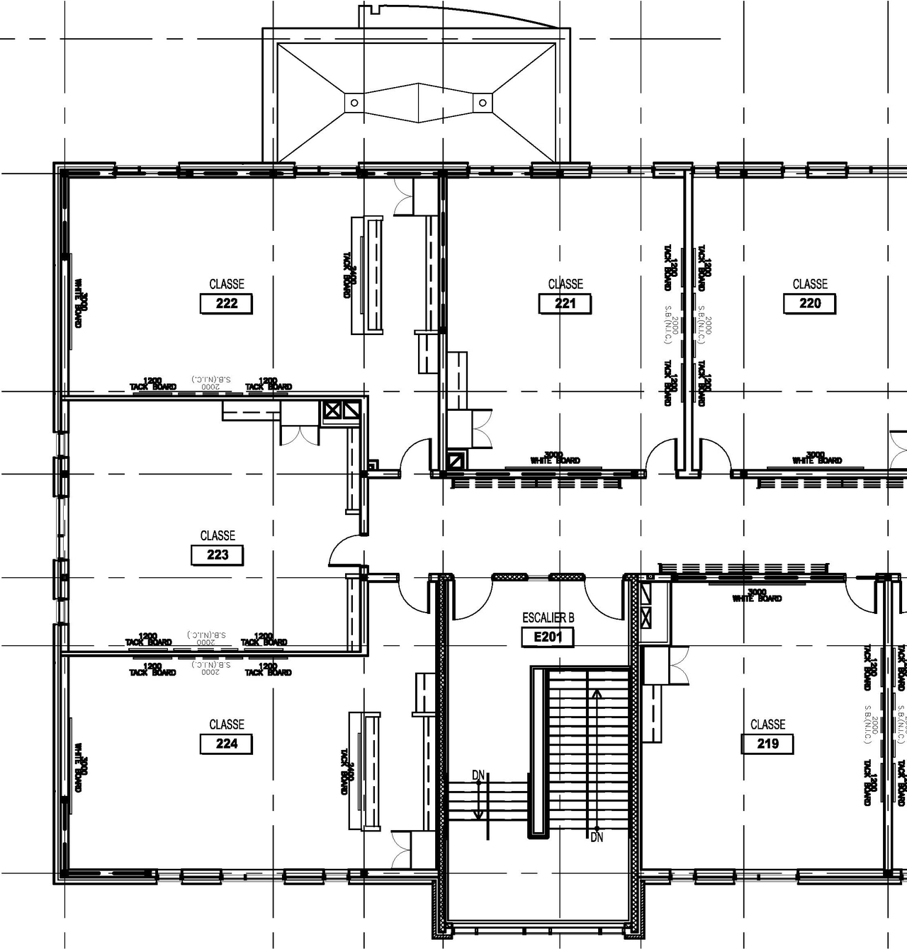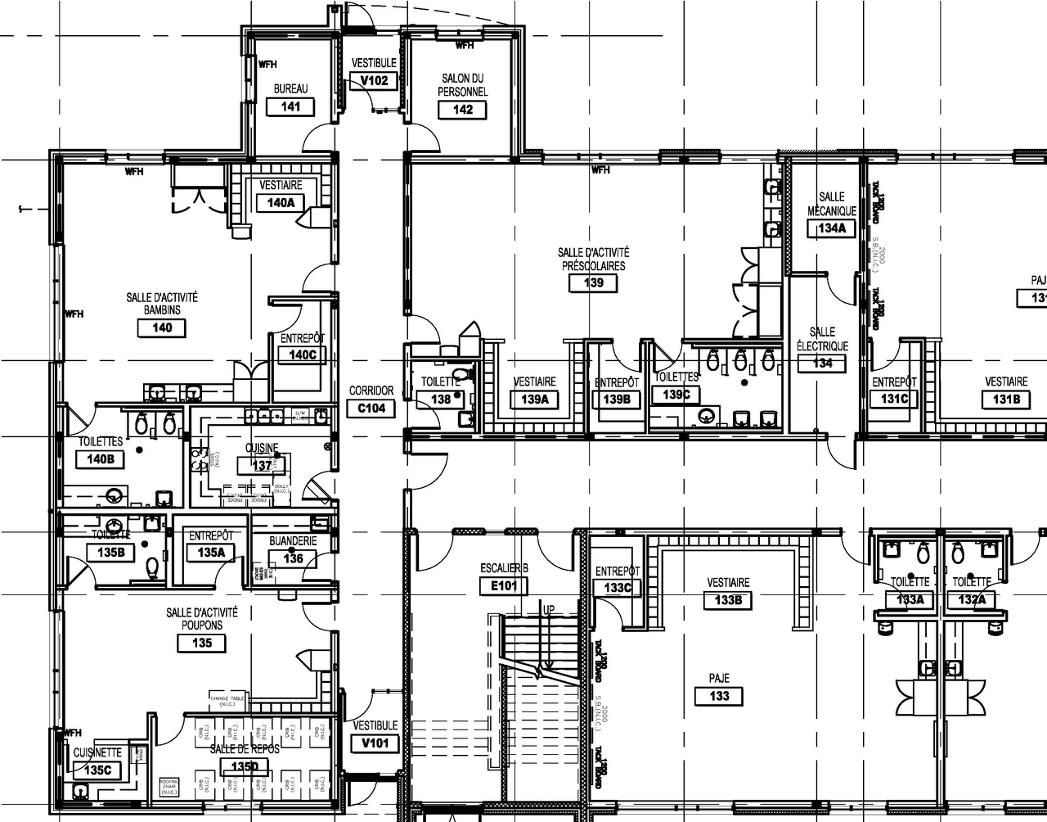2666 Tenth Line (D07-12-23-0094)#
Summary#
| Application Status | Post Approval |
| Review Status | Receipt of Agreement from Owner Pending |
| Description | A Site Plan Control application to construct a two-storey elementary school with a total floor area of 2,900 square metres. The school will accommodate up to 604 students within the school building and eight portable classrooms. Surface parking for 49 vehicles at the rear of the site will have access from Sweetvalley Drive. |
| Ward | Ward 19 - Catherine Kitts |
| Date Initiated | 2023-06-23 |
| Last Updated | 2025-10-03 |
Renders#
Site Plans, Elevations and Floor Plans#
Documents#
Related Projects#
| Project | Last Updated | Date Initiated |
|---|---|---|
2503 Mer-Bleue, Ch De La 2666 Tenth Line D02-02-22-0060 | 2026-01-27 | 2022-06-29 |
2503 Mer-Bleue, Ch De La 2666 Tenth Line D07-16-22-0011 | 2026-01-27 | 2022-06-29 |
2666 Tenth Line
D02-02-23-0027 | 2024-02-20 | 2023-04-06 |
