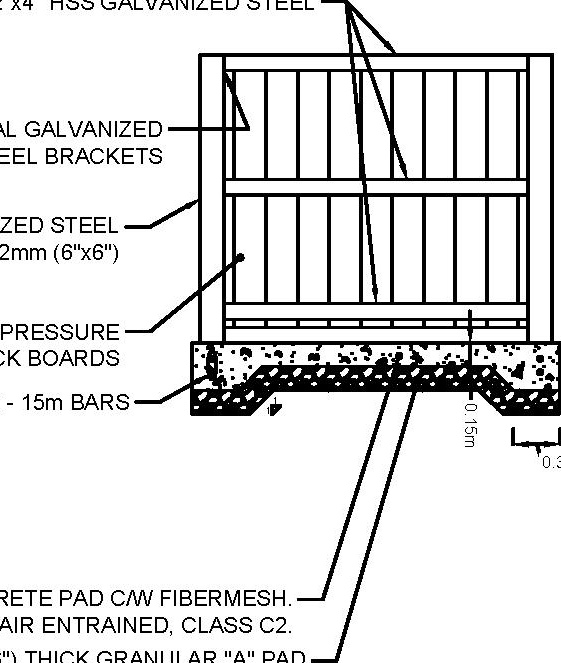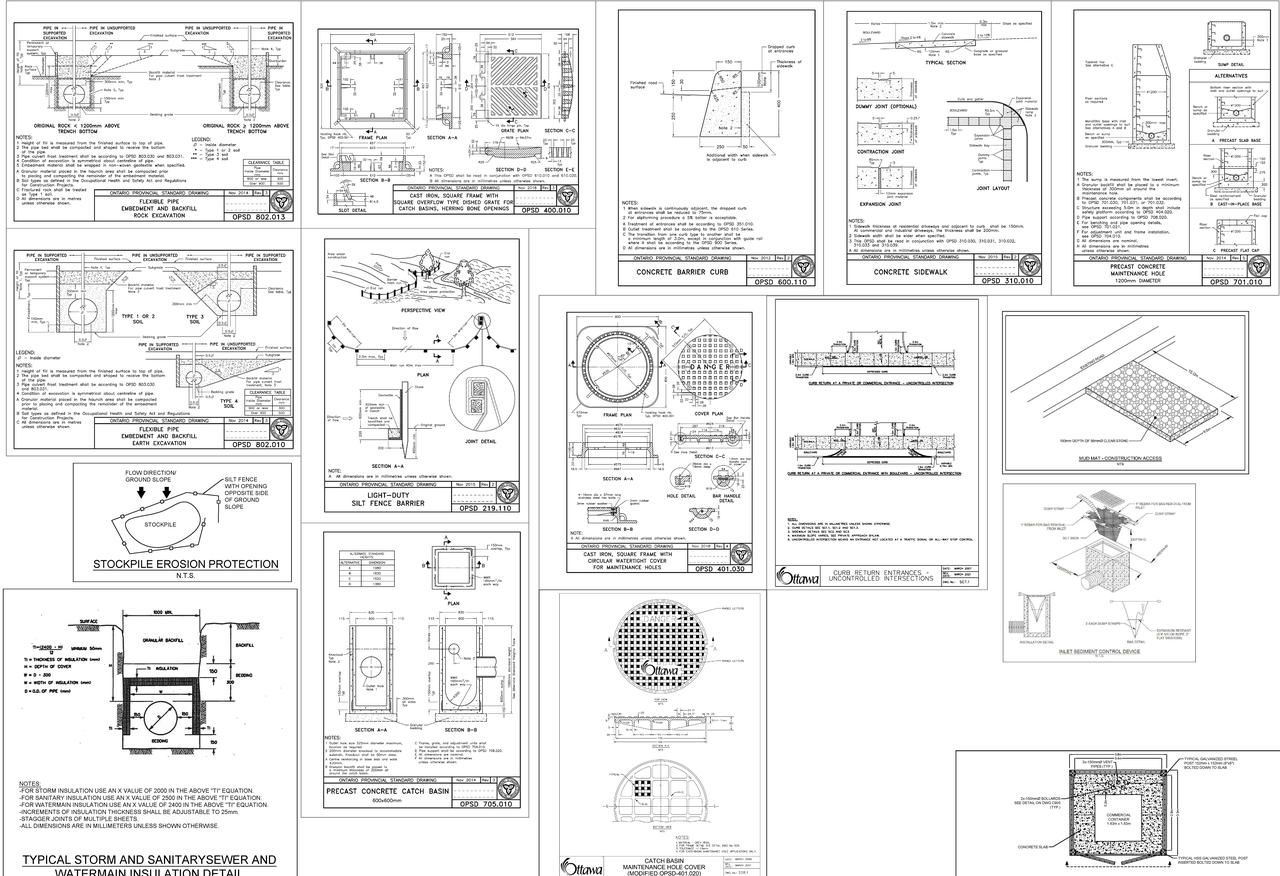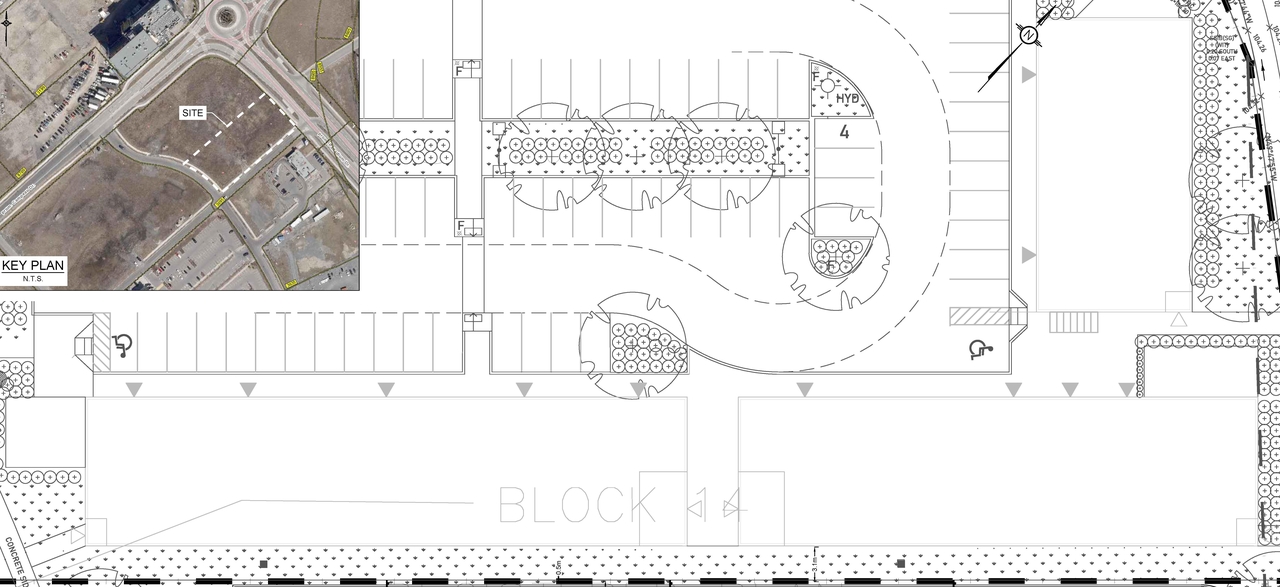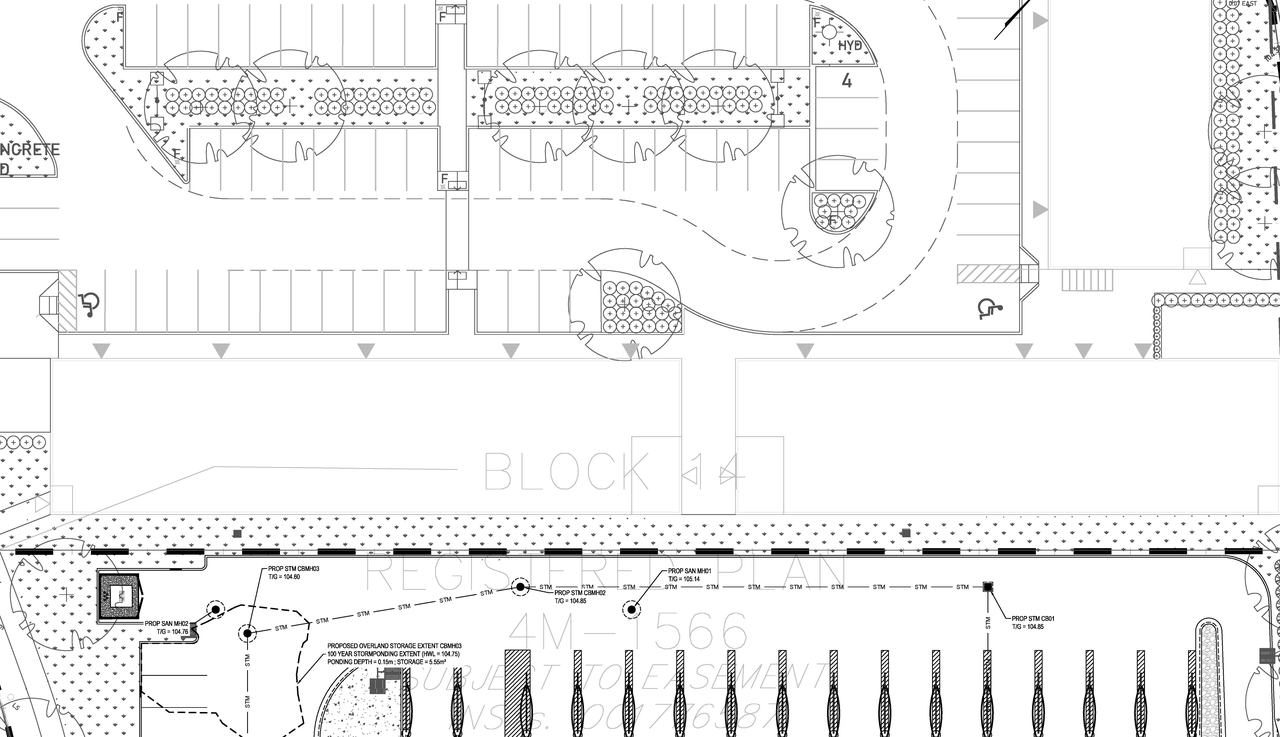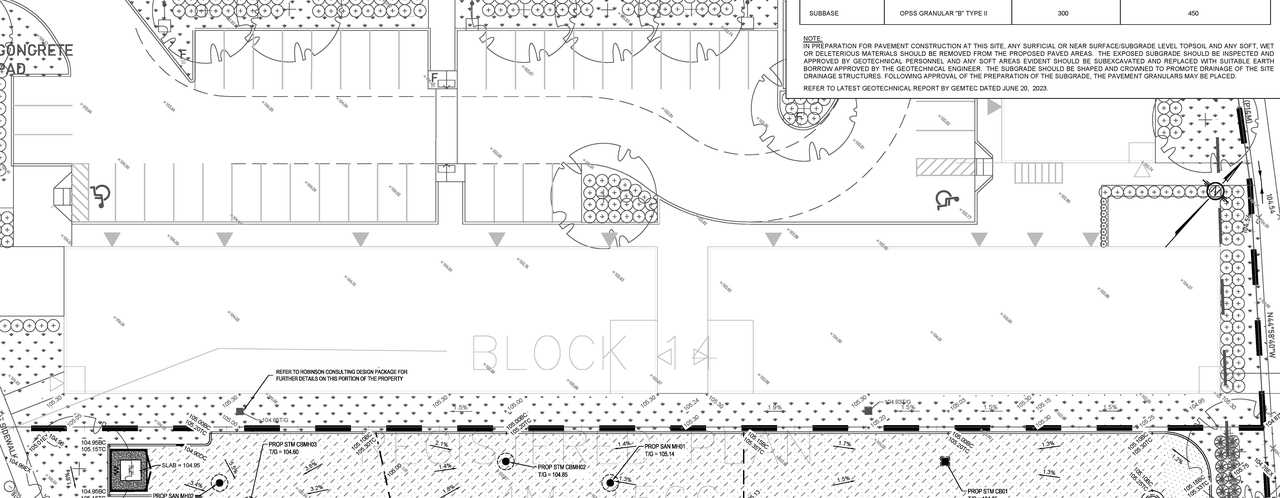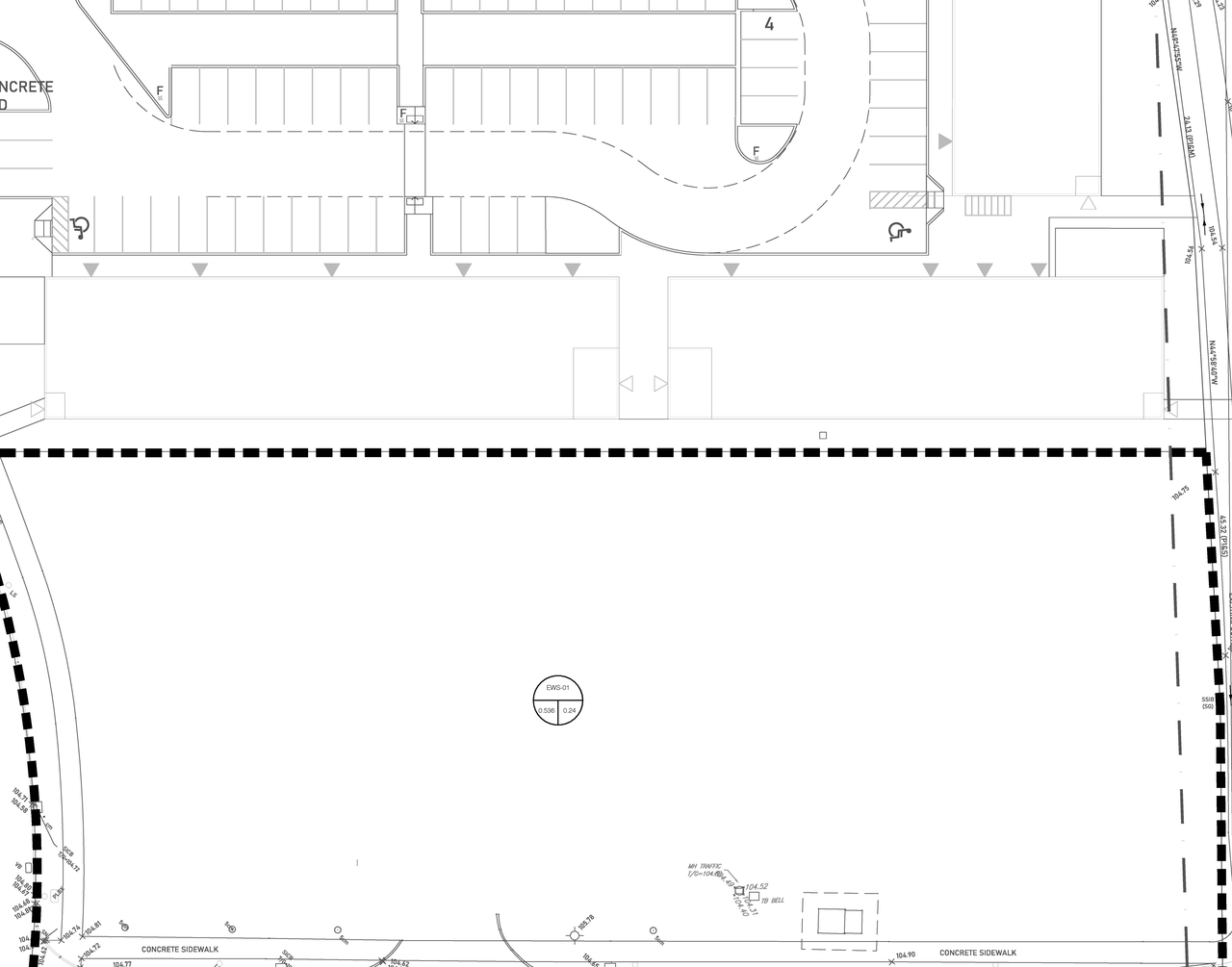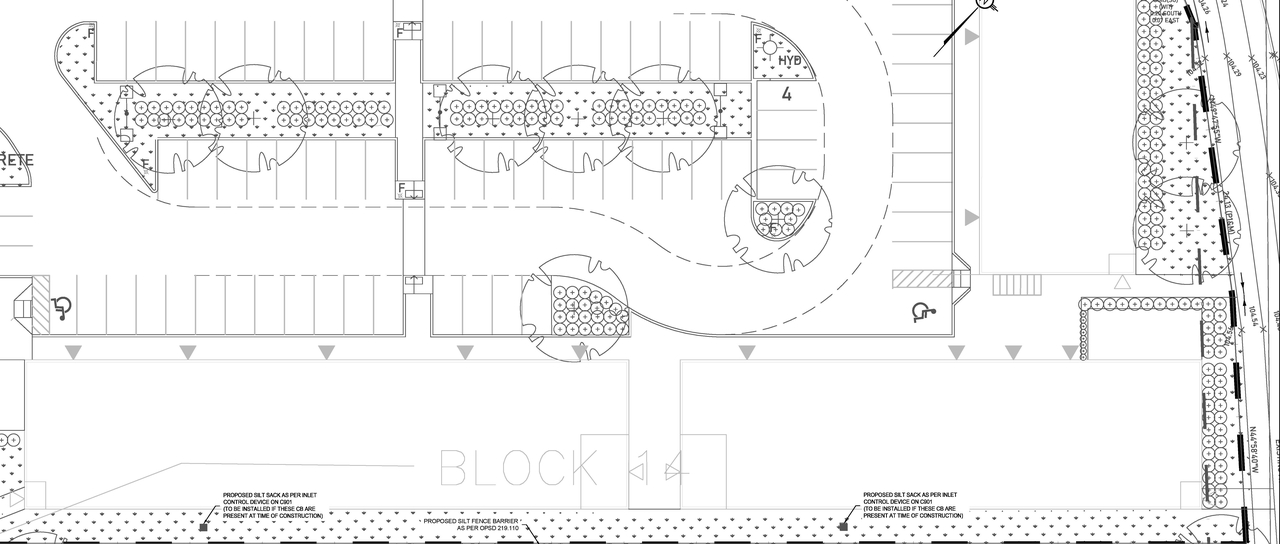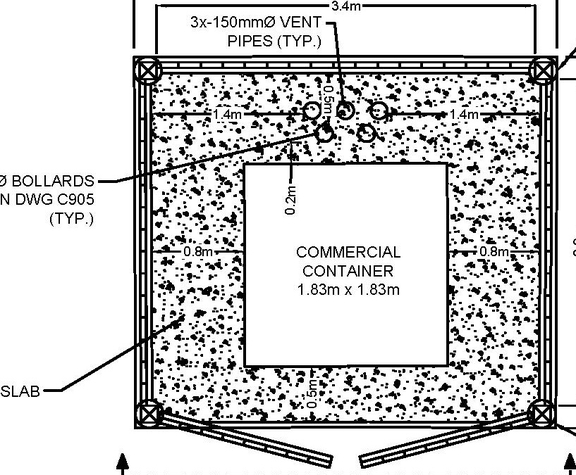| Application Summary | 2023-07-14 - Application Summary - D07-12-23-0092 |
| Architectural Plans | 2024-03-12 - Site Plan -D07-12-23-0092 |
| Architectural Plans | 2024-03-12 - Photometric Plan - D07-12-23-0092 |
| Architectural Plans | 2024-03-12 - Elevations - D07-12-23-0092 |
| Architectural Plans | 2024-03-12 - Draft Plan of Condominium - D07-12-23-0092 |
| Architectural Plans | 2023-06-21 - Site Plan and Site Details - D07-12-23-0092 |
| Architectural Plans | 2023-06-21 - Site Plan - D07-12-23-0092 |
| Architectural Plans | 2023-06-21 - HALO Car Wash Elevations - D07-12-23-0092 |
| Architectural Plans | 2023-06-21 - Draft Plan of Condominium - D07-12-23-0092 |
| Architectural Plans | 2023-06-21 - Commercial Retail Elevations and Massing - D07-12-23-0092 |
| Architectural Plans | 2024-08-12 - Approved Site Plan - D07-12-23-0092 |
| Architectural Plans | 2024-08-12 - Approved Site Development Plan - HALO - D07-12-23-0092 |
| Architectural Plans | 2024-08-12 - Approved Sanitary Drainage Area Plan Drawing 23021-SAN1 - D07-12-23-0092 |
| Architectural Plans | 2024-08-12 - Approved Pre-Development Watershed Plan - HALO - D07-12-23-0092 |
| Architectural Plans | 2024-08-12 - Approved Post-Development Watershed Plan - D07-12-23-0092 |
| Architectural Plans | 2024-08-12 - Approved Phasing Plan - D07-12-23-0092 |
| Architectural Plans | 2024-08-12 - Approved Notes and Details Drawing 23021-N1 - D07-12-23-0092 |
| Architectural Plans | 2024-08-12 - Approved HALO Car Wash Elevations - D07-12-23-0092 |
| Architectural Plans | 2024-08-12 - Approved Construction Detail Plan - HALO - D07-12-23-0092 |
| Architectural Plans | 2024-08-12 - Approved Buildings A - F Elevations - D07-12-23-0092 |
| Civil Engineering Report | 2024-03-12 - Civil Design Drawing Package - D07-12-23-0092 |
| Civil Engineering Report | 2023-06-21 - Civil Design Drawing Package - D07-12-23-0092 |
| Design Brief | 2024-03-12 - Design Drawing Package -D07-12-23-0092 |
| Electrical Plan | 2023-06-21 - Site Lighting Certification Letter - D07-12-23-0092 |
| Electrical Plan | 2023-06-21 - Light Fixture Cut Sheets - D07-12-23-0092 |
| Environmental | 2023-06-21 - Phase I Environmental Site Assessment Letter - D07-12-23-0092 |
| Environmental | 2023-06-21 - Phase 1 Environmental Site Assessment - D07-12-23-0092 |
| Environmental | 2023-06-21 - Environmental Impact Statement - D07-12-23-0092 |
| Erosion And Sediment Control Plan | 2024-08-12 - Approved Erosion and Sediment Control Plan - HALO - D07-12-23-0092 |
| Erosion And Sediment Control Plan | 2024-08-12 - Approved Erosion & Sediment Control Plan Drawing 23021-ESC1 - D07-12-23-0092 |
| Geotechnical Report | 2024-03-12 - Geotechnical Investigation - D07-12-23-0092 |
| Geotechnical Report | 2023-06-21 - Geotechnical Investigation - D07-12-23-0092 |
| Geotechnical Report | 2024-08-12 - Approved Grading Plan Drawing 23021-GR1 - D07-12-23-0092 |
| Geotechnical Report | 2024-08-12 - Approved Grading and Drainage Plan - HALO - D07-12-23-0092 |
| Geotechnical Report | 2025-05-12 - Geotechnical Investigation - D07-12-23-0092 |
| Landscape Plan | 2024-03-12 - Landscape Plan - D07-12-23-0092 |
| Landscape Plan | 2023-06-21 - Landscape Plan - D07-12-23-0092 |
| Landscape Plan | 2024-08-12 - Approved Landscape Plan - D07-12-23-0092 |
| Planning | 2024-03-12 - Planning Rationale and Design Brief - D07-12-23-0092 |
| Planning | 2023-06-21 - Planning Rationale and Design Brief - D07-12-23-0092 |
| Site Servicing | 2024-03-12 - Servicing Memo - D07-12-23-0092 |
| Site Servicing | 2024-03-12 - Servicing and Stormwater Management Report - D07-12-23-0092 |
| Site Servicing | 2023-06-21 - Servicing & Stormwater Management Report - D07-12-23-0092 |
| Site Servicing | 2024-08-12 - Approved Servicing Plan Page 2 - HALO - D07-12-23-0092 |
| Site Servicing | 2024-08-12 - Approved Servicing Plan Page 1 - HALO - D07-12-23-0092 |
| Site Servicing | 2024-08-12 - Approved Servicing Plan Drawing 23021-S1 - D07-12-23-0092 |
| Stormwater Management | 2024-08-12 - Approved Stormwater Management Plan - HALO - D07-12-23-0092 |
| Stormwater Management | 2024-08-12 - Approved Storm Drainage Area Plan Drawing 23021-STM1 - D07-12-23-0092 |
| Surveying | 2023-06-21 - Plan of Survey 4M-1566 - D07-12-23-0092 |
| Transportation Analysis | 2024-03-12 - Transportation Impact Assessment- D07-12-23-0092 |
| Transportation Analysis | 2023-06-21 - Transportation Impact Assessment Stages 1-4 - D07-12-23-0092 |
| Tree Information and Conservation | 2023-06-21 - Tree Conservation Report - D07-12-23-0092 |
| Tree Information and Conservation | 2024-08-12 - Tree Conservation Report - D07-12-23-0092 |
| Tree Information and Conservation | 2024-08-12 - Environmental Impact Statement and TCR - D07-12-23-0092 |
| 2024-03-12 - Context Drawing Package - D07-12-23-0092 |
| 2023-06-21 - Summary of Easements - D07-12-23-0092 |
| 2024-08-12 - Signed Delegated Authority Report - D07-12-23-0092 |
| 2024-08-12 - Approved General Notes - D07-12-23-0092 |
| 2025-05-09 - CWN Letter of Undertaking - D07-12-23-0092 |
