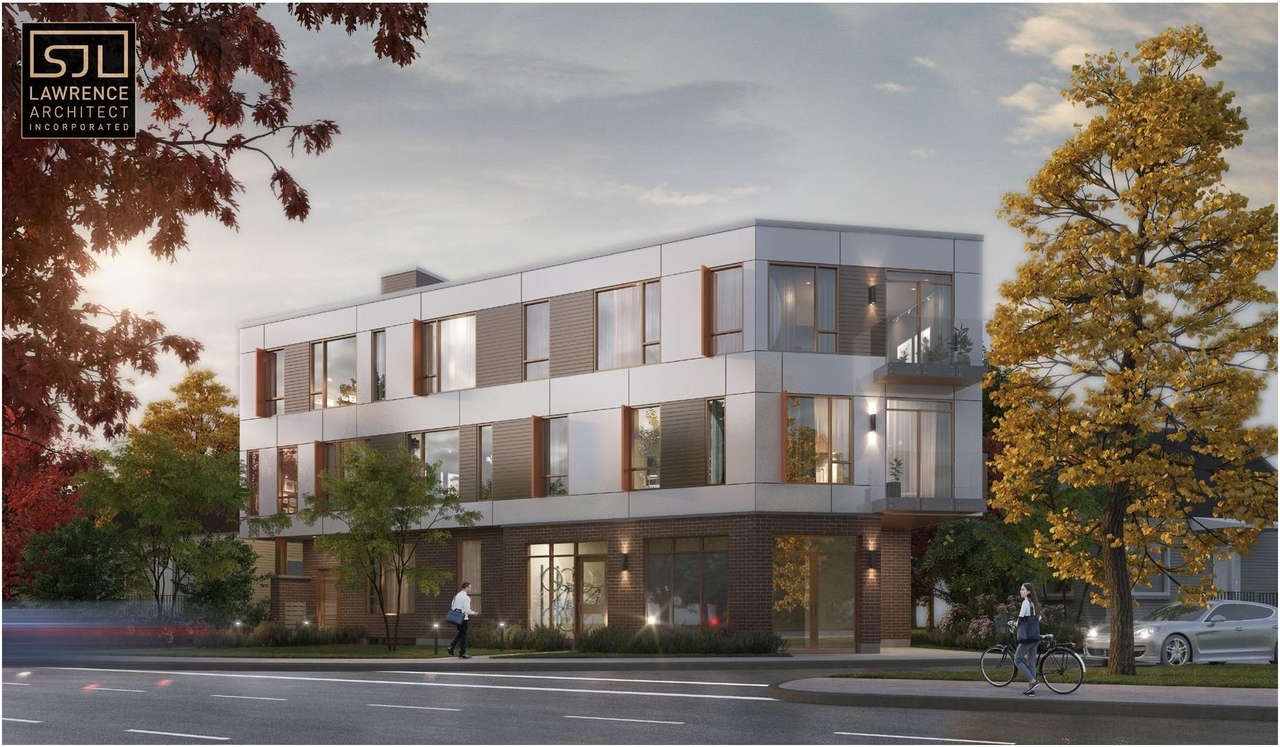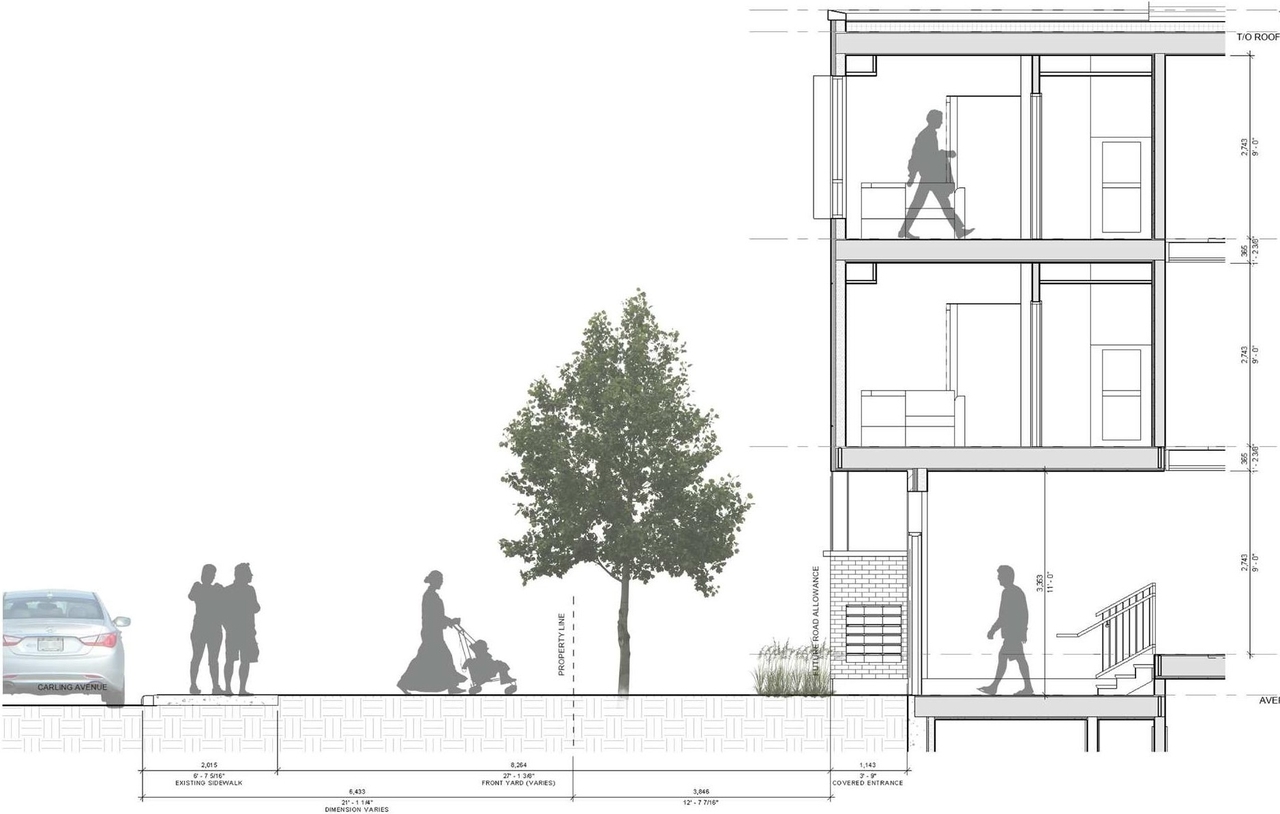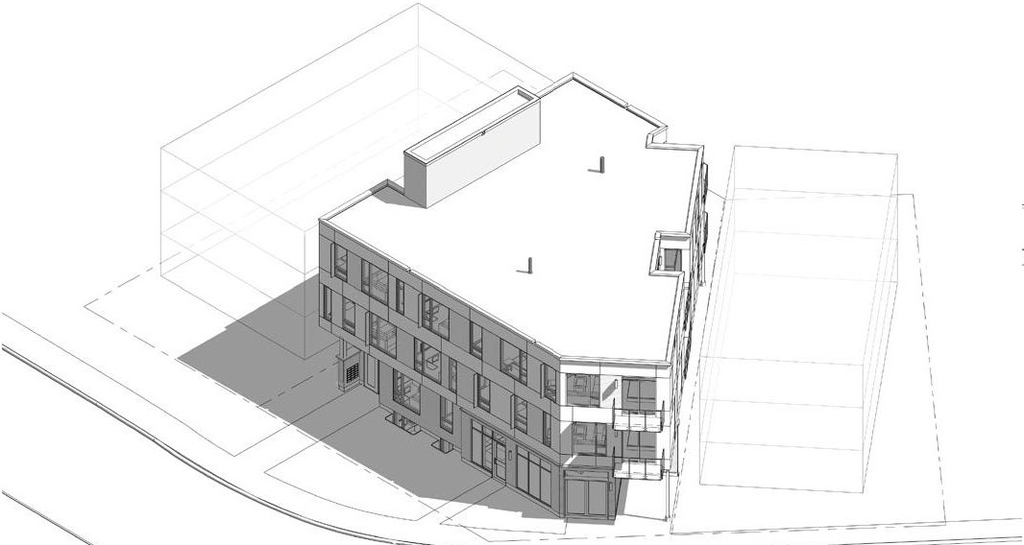| Adequacy Of Public Services | 2023-06-15 - Serviceability Report - D07-12-23-0089 |
| Application Summary | 2023-08-01 - Application Summary - D07-12-23-0089 |
| Architectural Plans | 2024-01-22 - Site Plan - D07-12-23-0089 |
| Architectural Plans | 2024-01-22 - Proposed Site Grading and Servicing Plan - D07-12-23-0089 |
| Architectural Plans | 2023-06-15 - Site Grading and Servicing Plan - D07-12-23-0089 |
| Architectural Plans | 2023-06-15 - Architectural Package - D07-12-23-0089 |
| Architectural Plans | 2024-08-29 - Approved Site Plan - D07-12-23-0089 |
| Architectural Plans | 2024-08-29 - Approved Site Grading and Servicing Plan - D07-12-23-0089 |
| Architectural Plans | 2024-08-29 - Approved Proposed Erosion and Sediment Control Plan - D07-12-23-0089 |
| Architectural Plans | 2024-08-29 - Approved Elevations (A4-1) - D07-12-23-0089 |
| Architectural Plans | 2024-08-29 - Approved Elevations (A4-0) - D07-12-23-0089 |
| Design Brief | 2023-06-15 - Design Brief - D07-12-23-0089 |
| Environmental | 2024-01-22 - Phase 1 Environmental Site Assessment - D07-12-23-0089 |
| Environmental | 2023-06-15 - Phase One Environmental Site Assessment - D07-12-23-0089 |
| Erosion And Sediment Control Plan | 2023-06-15 - Erosion and Sediment Control Plan - D07-12-23-0089 |
| Geotechnical Report | 2023-06-15 - Geotechnical Investigation - D07-12-23-0089 |
| Geotechnical Report | 2024-08-29 - Geotechnical Review of Site Grading and Servicing Plan - D07-12-23-0089 |
| Landscape Plan | 2024-01-22 - Landscape Plan & Details - D07-12-23-0089 |
| Noise Study | 2023-06-15 - Roadway Traffic Noise Assessment - D07-12-23-0089 |
| Planning | 2023-08-01 - Planning Rationale - D07-12-23-0089 |
| Stormwater Management | 2023-06-15 - Storm Drainage Report - D07-12-23-0089 |
| Stormwater Management | 2023-06-15 - Rooftop Stormwater Management Plan - D07-12-23-0089 |
| Stormwater Management | 2023-06-15 - Pre-Development Storm Drainage Area Map - D07-12-23-0089 |
| Stormwater Management | 2024-08-29 - Approved Storm Drainage Area Plan - D07-12-23-0089 |
| Stormwater Management | 2024-08-29 - Approved Proposed Rooftop SWM Plan - D07-12-23-0089 |
| Surveying | 2023-06-15 - Topographic Plan of Survey - D07-12-23-0089 |
| Tree Information and Conservation | 2024-01-22 - TCR Critical Root Zone Figure - D07-12-23-0089 |
| Tree Information and Conservation | 2023-06-15 - Tree Conservation Report - D07-12-23-0089 |
| Tree Information and Conservation | 2024-08-29 - Approved Tree Conservation Report, Landscape Plan & Details - D07-12-23-0089 |
| Tree Information and Conservation | 2024-08-29 - Approved Tree Conservation Report - Critical Root Zone Figure - D07-12-23-0089 |
| 2024-08-29 - Signed Delegated Authority Report - D07-12-23-0089 |


