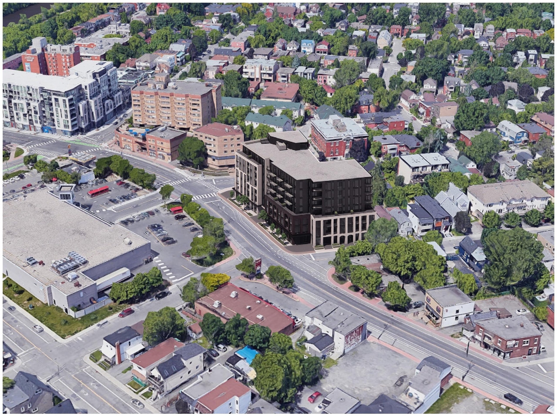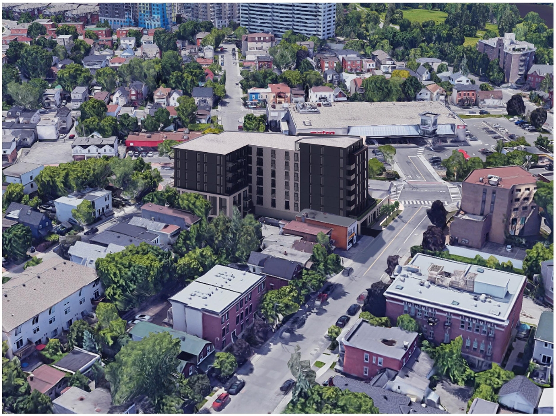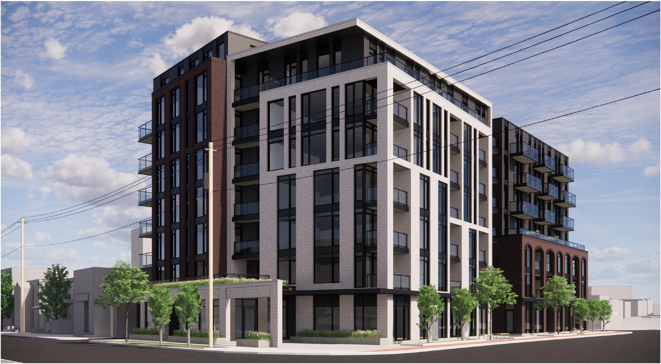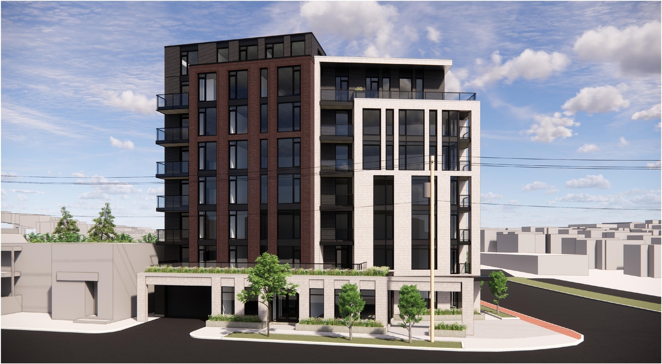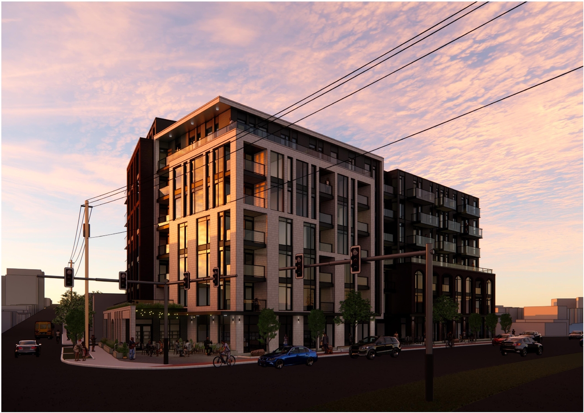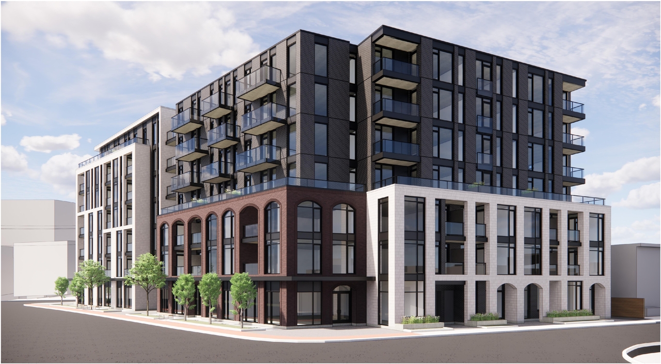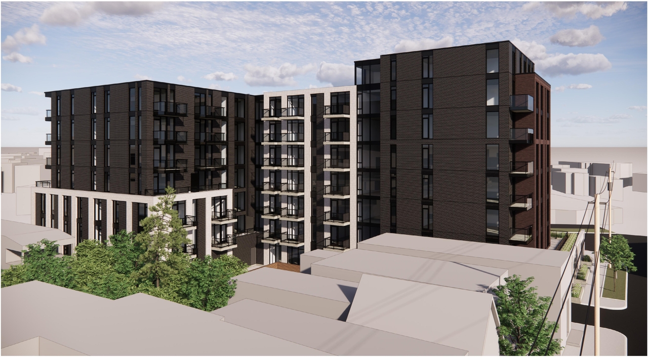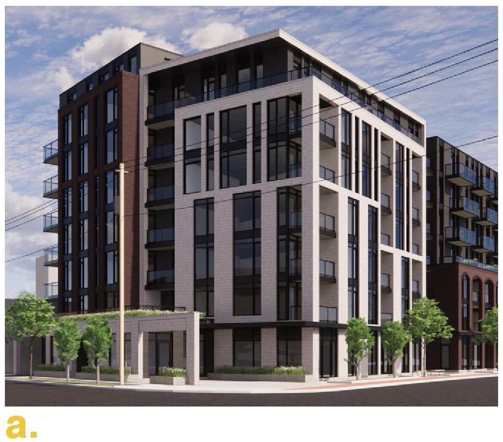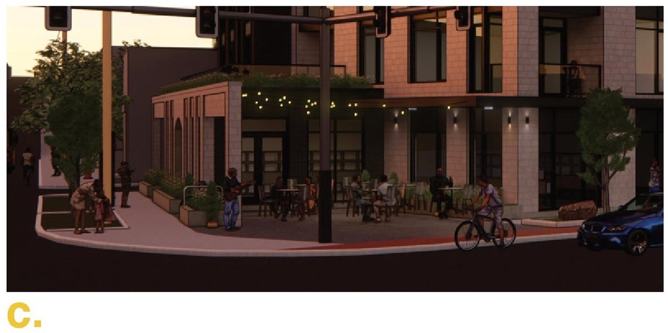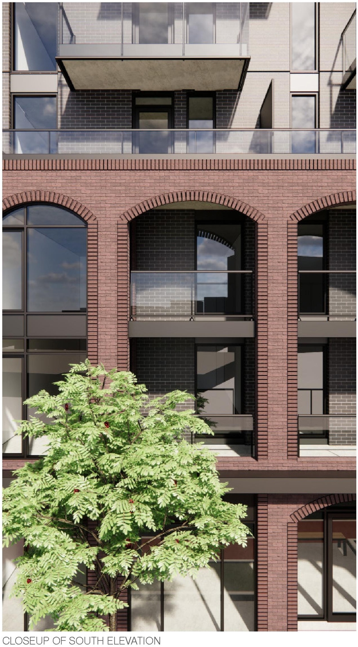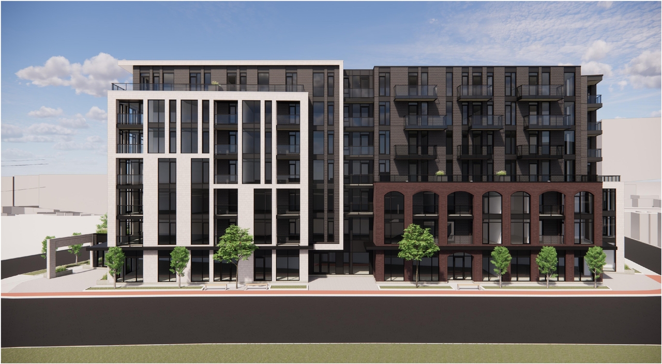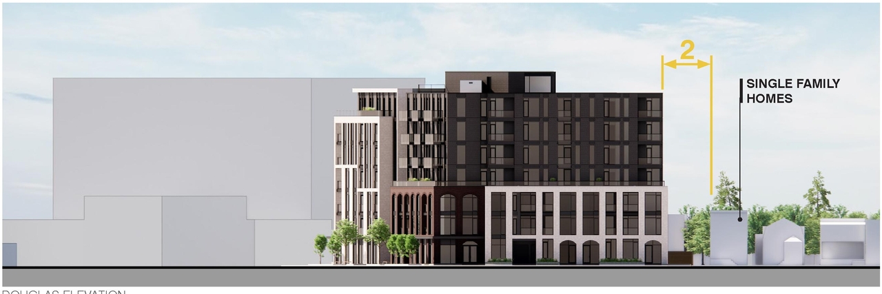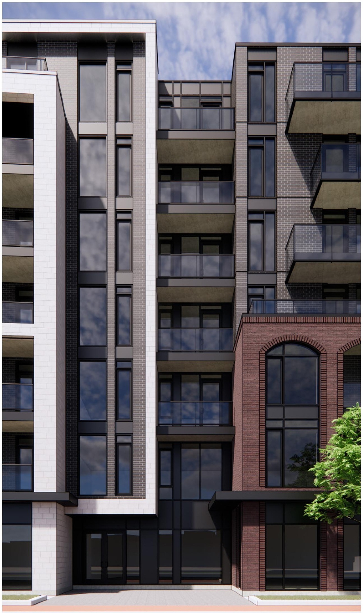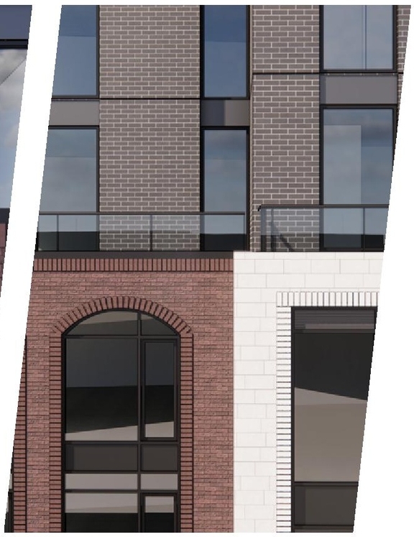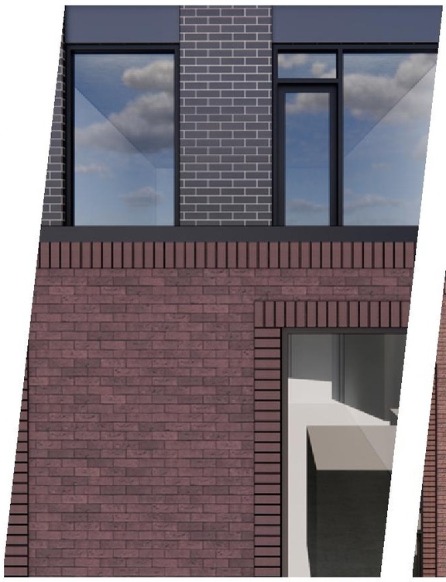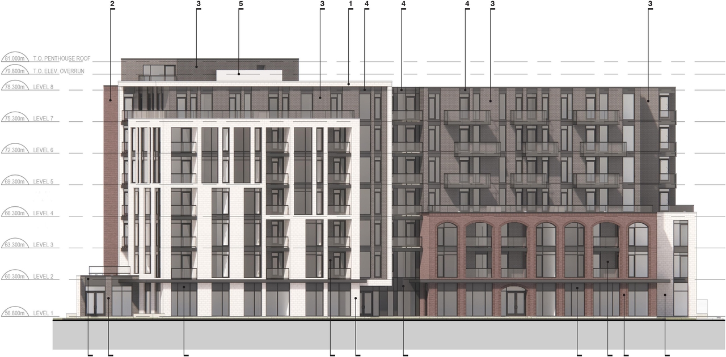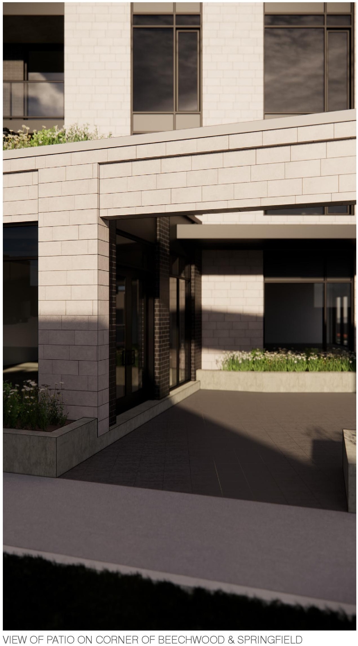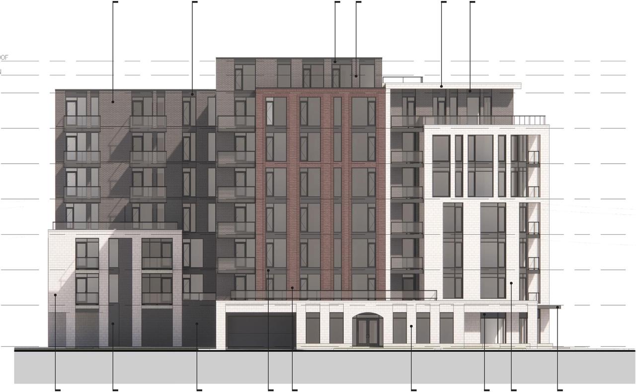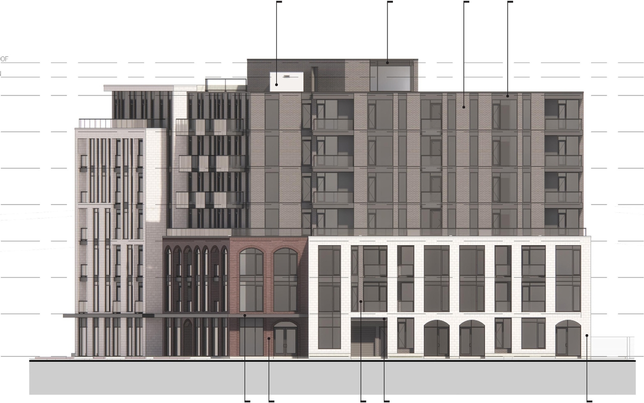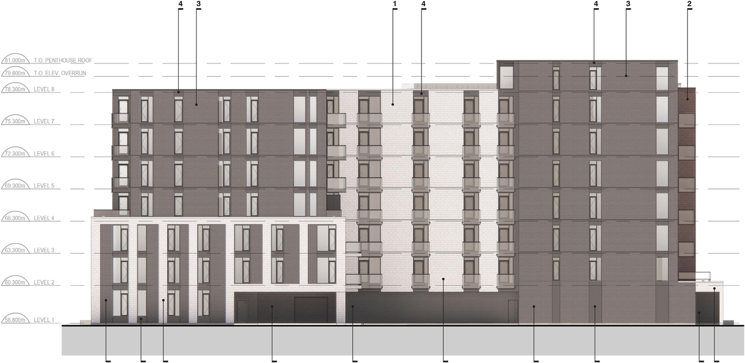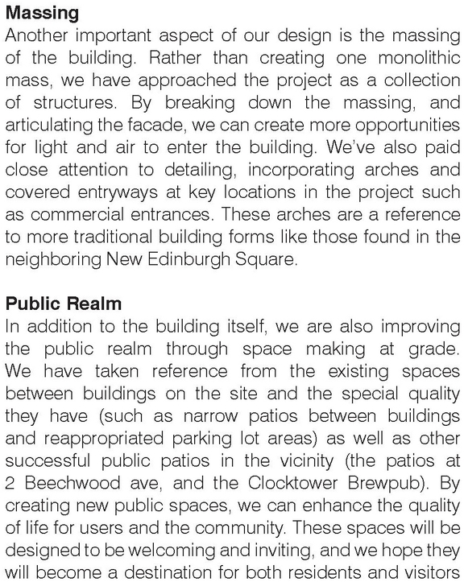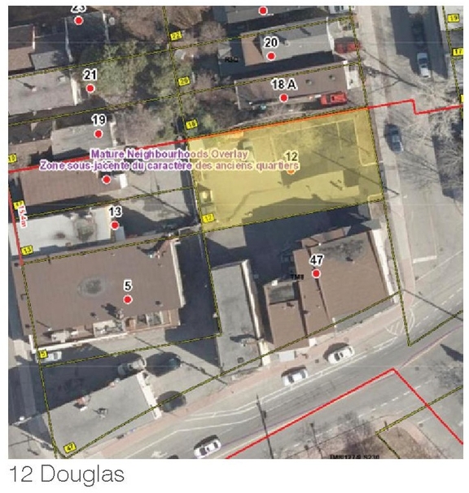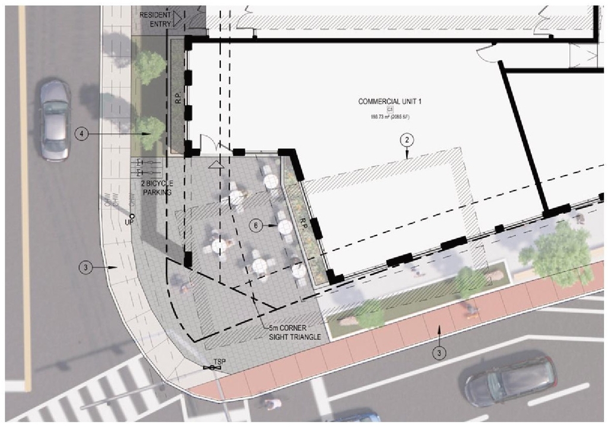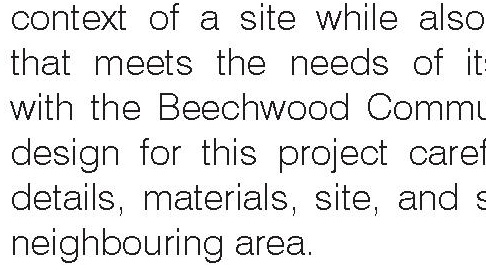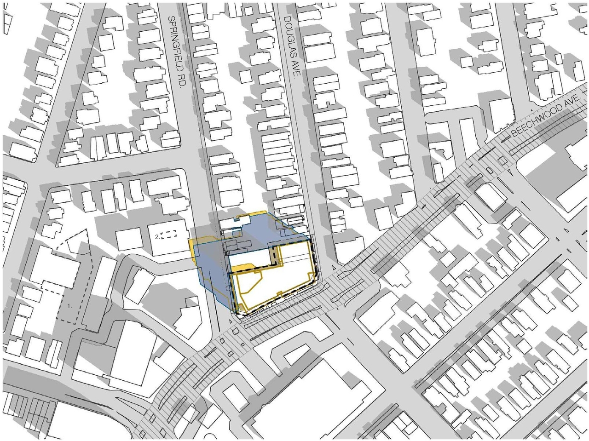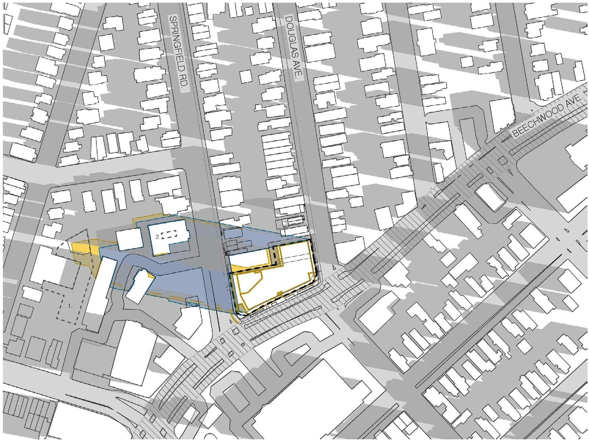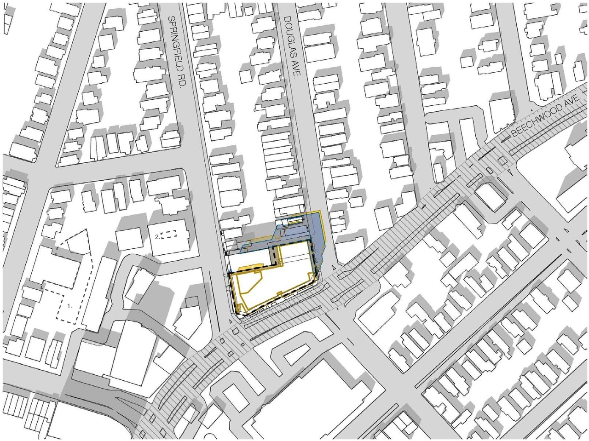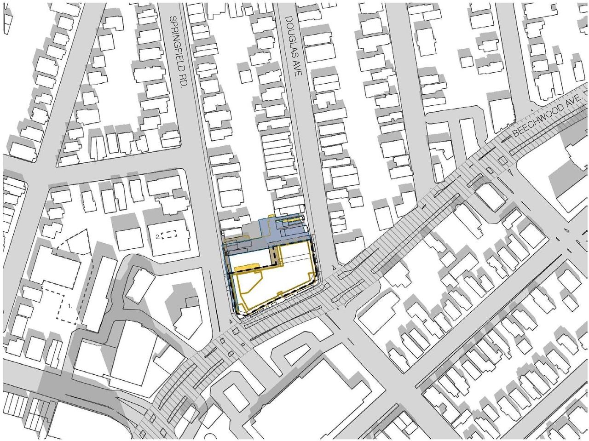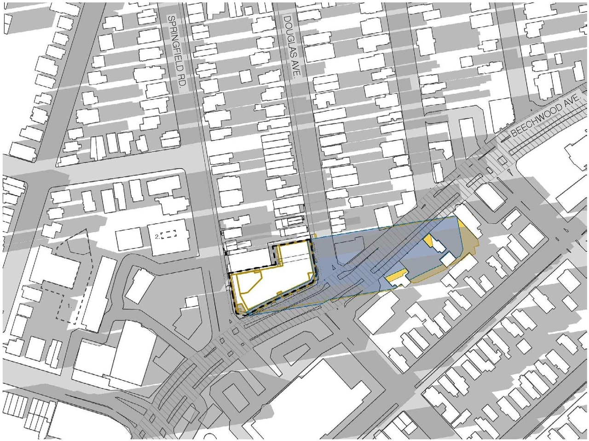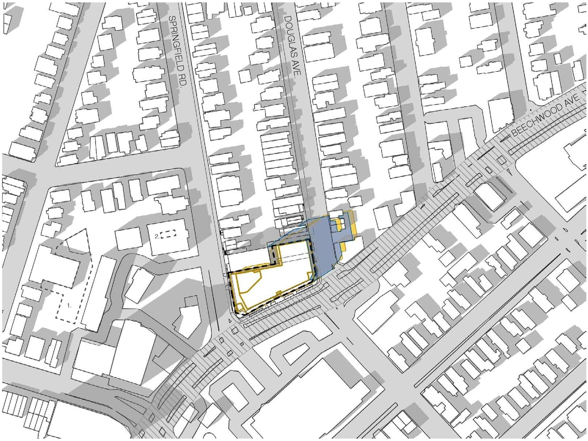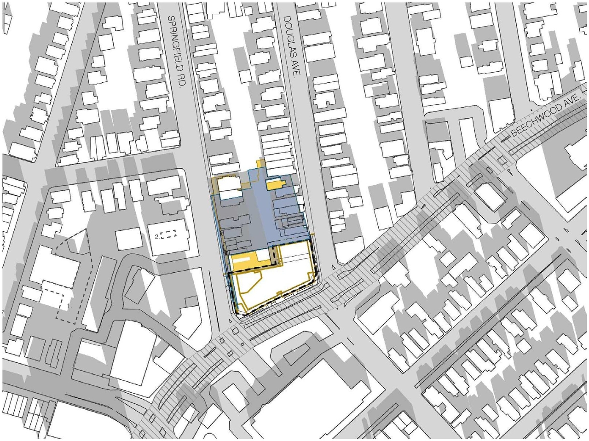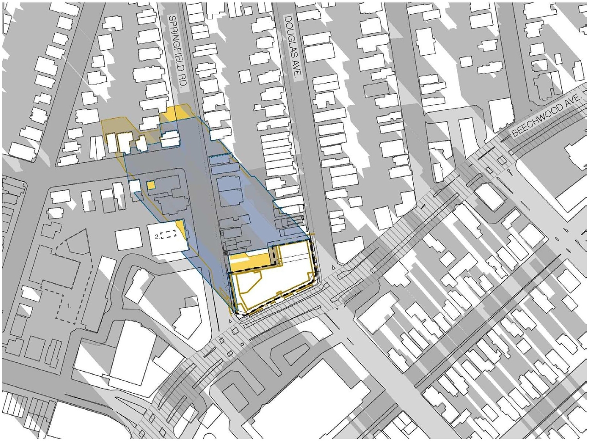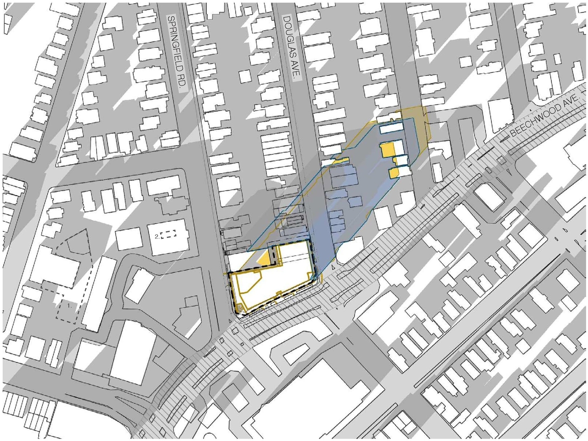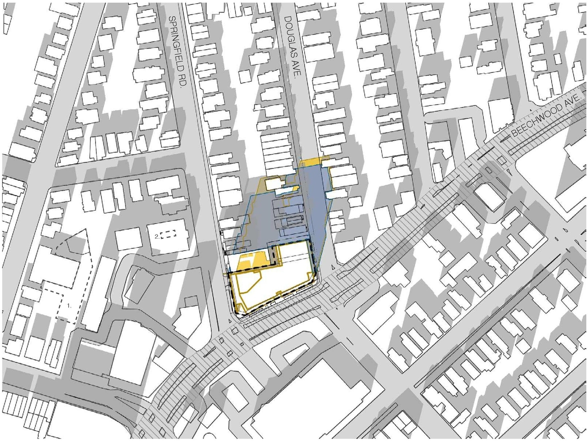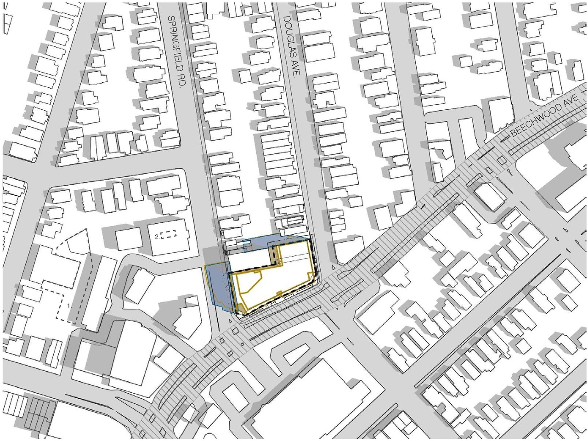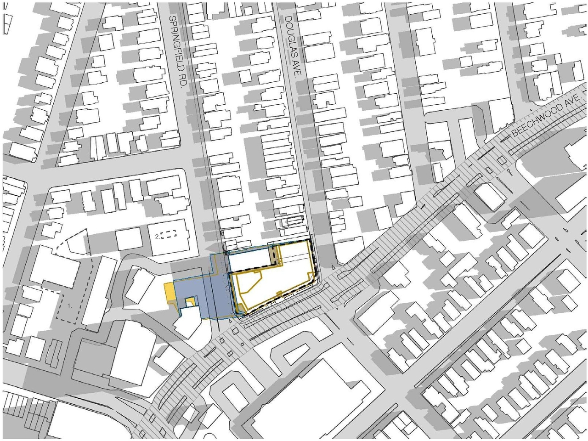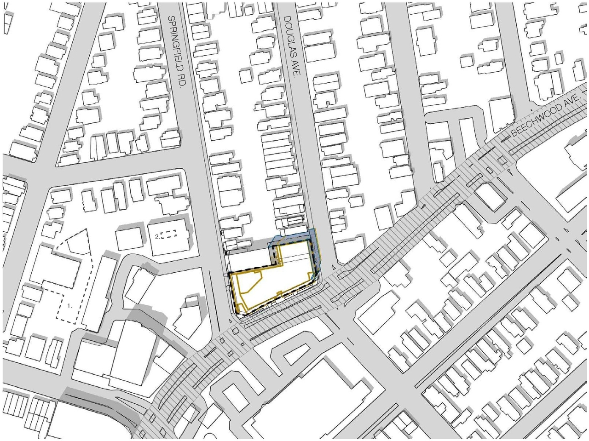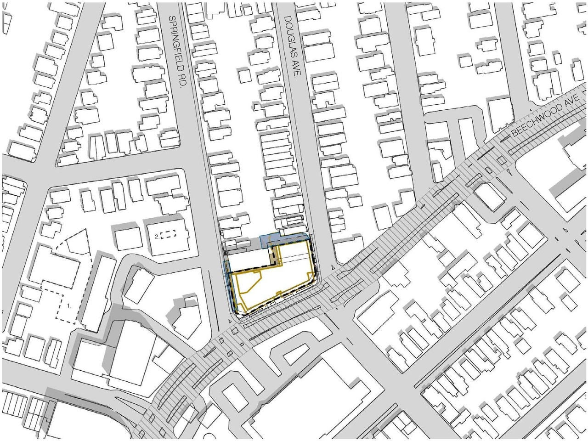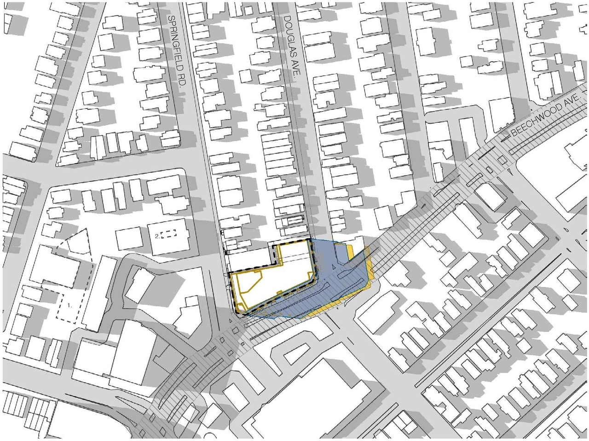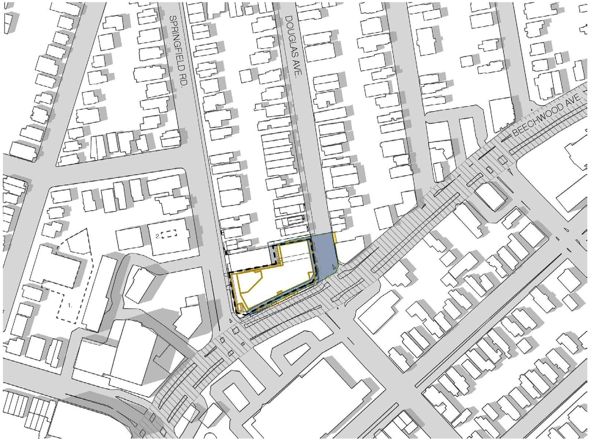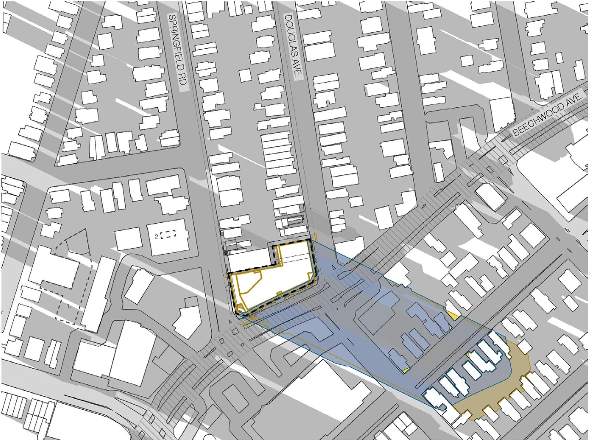| Application Summary | 2024-09-18 - Application Summary - D07-12-23-0084 |
| Architectural Plans | 2024-09-12 - Preliminary Construction Management Plan - D07-12-23-0084 |
| Architectural Plans | 2024-07-12 - Architectural Plans - D07-12-23-0084 |
| Architectural Plans | 2023-06-14 - Site Plan - D07-12-23-0084 |
| Architectural Plans | 2024-10-15 - Architectural Plans - D07-12-23-0084 |
| Architectural Plans | 2025-05-07 - Revised Architectural Plans - D07-12-23-0084 |
| Architectural Plans | 2025-08-07 - Architectural Plans - D07-12-23-0084 |
| Architectural Plans | 2025-10-28 - Architectural Plans - D07-12-23-0084 |
| Design Brief | 2024-07-12 - Design Brief - D07-12-23-0084 |
| Design Brief | 2023-06-14 - Design Brief - D07-12-23-0084 |
| Environmental | 2024-07-12 - Phase 2 Environmental Site Assessment Amendment Letter -D07-12-23-0084 |
| Environmental | 2024-07-12 - Phase 2 Environmental Site Assessment - D07-12-23-0084 |
| Environmental | 2024-07-12 - Phase 1 Environmental Site Assessment - D07-12-23-0084 |
| Environmental | 2023-06-14 - Phase One Environmental Site Assessment - D07-12-23-0084 |
| Environmental | 2023-06-14 - Phase I Environmental Site Assessment - D07-12-23-0084 |
| Environmental | 2023-06-14 - Environmental Noise Control Study - D07-12-23-0084 |
| Environmental | 2025-10-29 - Environmental Noise Control Study - D07-12-23-0084 |
| Environmental | 2025-10-28 - Phase Two Environmental Site Assessment - D07-12-23-0084 |
| Environmental | 2025-10-28 - Phase One Environmental Site Assessment - D07-12-23-0084 |
| Erosion And Sediment Control Plan | 2024-07-12 - Erosion Control and Details Sheet - D07-12-23-0084 |
| Erosion And Sediment Control Plan | 2023-06-14 - Erosion Control and Detail Sheet - D07-12-23-0084 |
| Erosion And Sediment Control Plan | 2024-10-15 - Erosion Control and Details Sheet - D07-12-23-0084 |
| Erosion And Sediment Control Plan | 2025-08-07 - Erosion Controls & Detail Sheet - D07-12-23-0084 |
| Erosion And Sediment Control Plan | 2025-10-29 - Erosion Controls and Detail Sheet - D07-12-23-0084 |
| Existing Conditions | 2024-07-12 - Existing Storm Drainage Plan - D07-12-23-0084 |
| Existing Conditions | 2024-07-12 - Existing Conditions and Removals Plan - D07-12-23-0084 |
| Existing Conditions | 2023-06-14 - Existing Storm Drainage Plan - D07-12-23-0084 |
| Existing Conditions | 2023-06-14 - Existing Conditions and Removals Plan - D07-12-23-0084 |
| Existing Conditions | 2024-10-15 - Existing Storm Drainage Plan - D07-12-23-0084 |
| Existing Conditions | 2024-10-15 - Existing Conditions and Removals Plan - D07-12-23-0084 |
| Existing Conditions | 2025-08-07 - Existing Storm Drainage Plan - D07-12-23-0084 |
| Existing Conditions | 2025-08-07 - Existing Condition sand Removals Plan - D07-12-23-0084 |
| Existing Conditions | 2025-10-29 - Existing Conditions and Removals Plan - D07-12-23-0084 |
| Existing Conditions | 2025-10-28 - Existing Storm Drainage Plan - D07-12-23-0084 |
| Geotechnical Report | 2024-07-12 - Grading Plan- D07-12-23-0084 |
| Geotechnical Report | 2024-07-12 - Geotechnical Investigation Report - D07-12-23-0084 |
| Geotechnical Report | 2023-06-14 - Grading Plan - D07-12-23-0084 |
| Geotechnical Report | 2023-06-14 - Geotechnical Investigation - D07-12-23-0084 |
| Geotechnical Report | 2024-10-15 - Grading Plan - D07-12-23-0084 |
| Geotechnical Report | 2025-05-07 - Grading Plan - D07-12-23-0084 |
| Geotechnical Report | 2025-08-07 - Grading Plan - D07-12-23-0084 |
| Geotechnical Report | 2025-10-28 - Grading Plan - D07-12-23-0084 |
| Geotechnical Report | 2025-10-28 - Geotechnical Investigation Report - D07-12-23-0084 |
| Noise Study | 2024-07-12 - Noise Attenuation Study - D07-12-23-0084 |
| Planning | 2024-07-12 - Planning Rationale - D07-12-23-0084 |
| Planning | 2023-06-14 - Planning Rationale - D07-12-23-0084 |
| Site Servicing | 2024-07-12 - Site Servicing Plan - D07-12-23-0084 |
| Site Servicing | 2024-07-12 - Servicing and Stormwater Management Report - D07-12-23-0084 |
| Site Servicing | 2023-06-14 - Site Servicing Plan - D07-12-23-0084 |
| Site Servicing | 2023-06-14 - Servicing and Stormwater Management Report - D07-12-23-0084 |
| Site Servicing | 2024-10-15 - Site Servicing Plan - D07-12-23-0084 |
| Site Servicing | 2024-10-15 - Servicing and SWM Report - D07-12-23-0084 |
| Site Servicing | 2025-08-07 - Site Servicing Plan - D07-12-23-0084 |
| Site Servicing | 2025-10-28 - Site Servicing Plan - D07-12-23-0084 |
| Stormwater Management | 2024-07-12 - Storm Drainage Plan - D07-12-23-0084 |
| Stormwater Management | 2023-06-14 - Storm Drainage Plan - D07-12-23-0084 |
| Stormwater Management | 2024-10-15 - Storm Drainage Plan - D07-12-23-0084 |
| Stormwater Management | 2025-08-07 - Storm Drainage Plan - D07-12-23-0084 |
| Stormwater Management | 2025-10-28 - Storm Drainage Plan - D07-12-23-0084 |
| Surveying | 2024-07-12 - Survey - D07-12-23-0084 |
| Surveying | 2023-06-14 - SURVEY - D07-12-23-0084 |
| Transportation Analysis | 2024-07-12 - Transportation Impact Assessment - D07-12-23-0084 |
| Transportation Analysis | 2023-06-14 - Transportation Impact Assessment - D07-12-23-0084 |
| Transportation Analysis | 2024-10-15 - Transportation Impact Assessment - D07-12-23-0084 |
| Transportation Analysis | 2025-05-07 - Transportation Impact Assessment - D07-12-23-0084 |
| Transportation Analysis | 2025-10-28 - Transportation Impact Assessment - D07-12-23-0084 |
| Tree Information and Conservation | 2024-09-12 - Tree Conservation Plan - D07-12-23-0084 |
| Tree Information and Conservation | 2024-07-12 - Landscape Plan and Tree Conservation Plan - D07-12-23-0084 |
| Tree Information and Conservation | 2023-06-14 - Tree Conservation Plan - D07-12-23-0084 |
| Tree Information and Conservation | 2024-10-15 - Landscape & Tree Conservation Plan - D07-12-23-0084 |
| Tree Information and Conservation | 2025-05-07 - Tree Conservation Plan - D07-12-23-0084 |
| Tree Information and Conservation | 2025-08-07 - Tree Conservation Plan - D07-12-23-0084 |
| Tree Information and Conservation | 2025-10-28 - Tree Conservation and Landscape Plans - D07-12-23-0084 |
| 2024-07-12 - Sketch Showing Height Restrictions - D07-12-23-0084 |
| 2023-06-14 - Height Restriction Grid - D07-12-23-0084 |
| 2025-08-07 - Functional Design - D07-12-23-0084 |
| 2025-10-28 - Interim Design - D07-12-23-0084 |
| 2025-10-28 - GreenBlue-Datasheets - D07-12-23-0084 |
| 2025-10-28 - Amendment Letter - Phase Two Environmental Site Assessment - D07-12-23-0084 |
