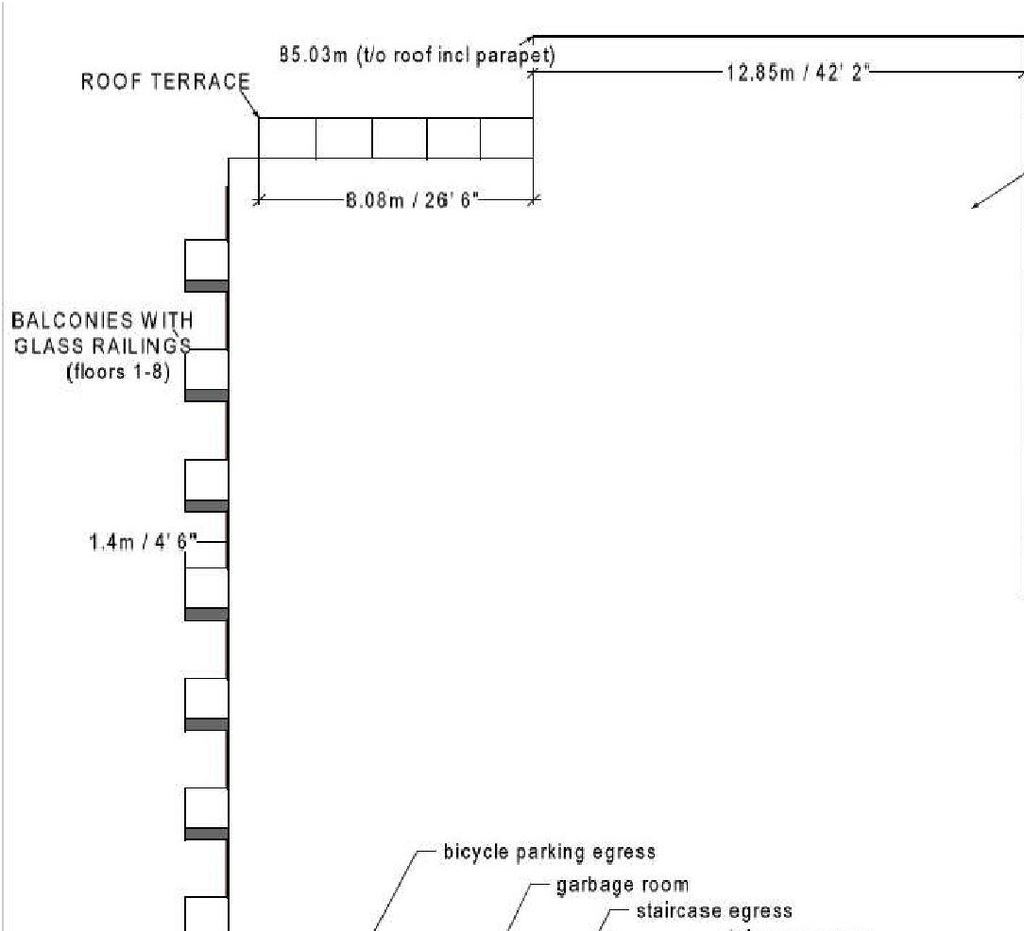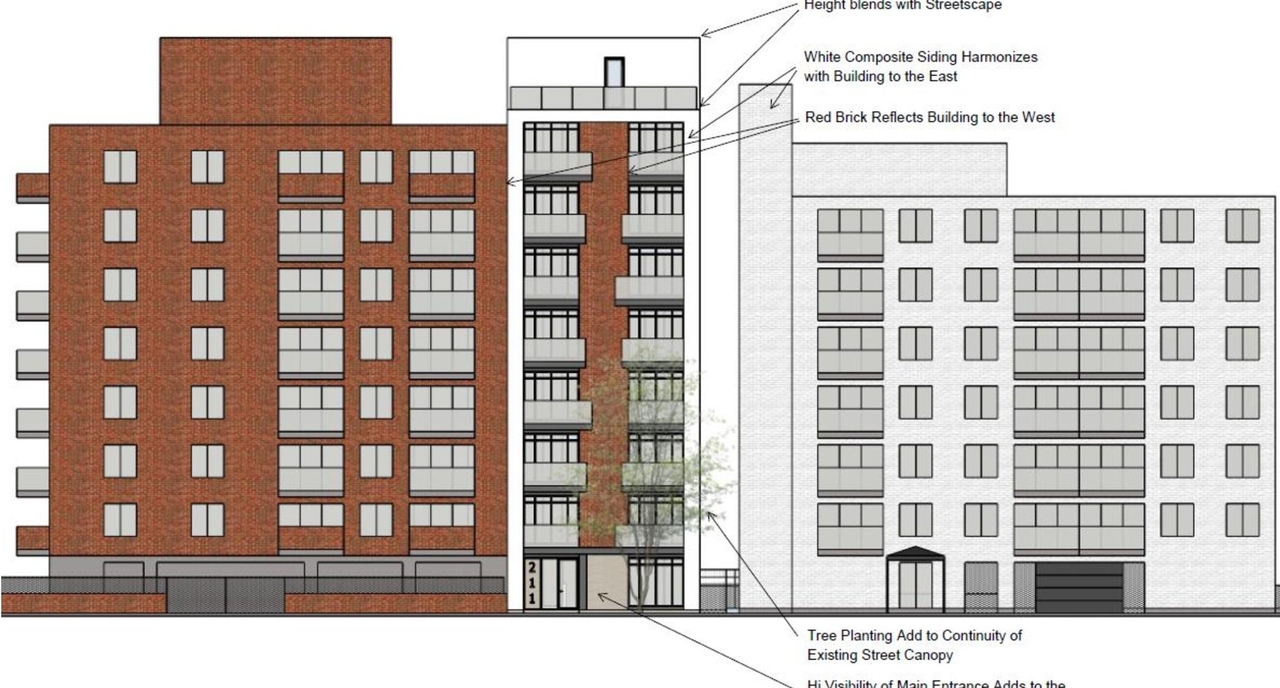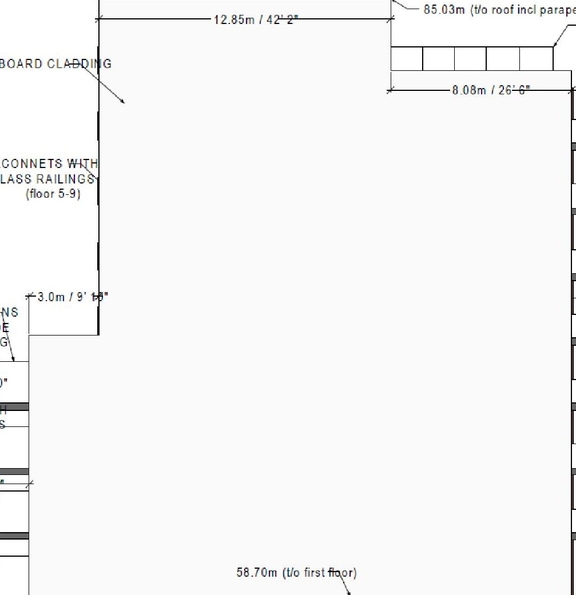211 Clarence St. (D07-12-23-0077)#
Summary#
| Application Status | File Pending |
| Review Status | Application File Pending |
| Description | The City of Ottawa has received a Zoning By-law Amendment and Site Plan Control application to develop a 9-storey apartment building containing 34 dwelling units. No vehicular parking spaces and 34 bicycle parking spaces are proposed. |
| Ward | Ward 12 - Stéphanie Plante |
| Date Initiated | 2023-06-12 |
| Last Updated | 2025-01-21 |
Renders#
Location#
Select a marker to view the address.



