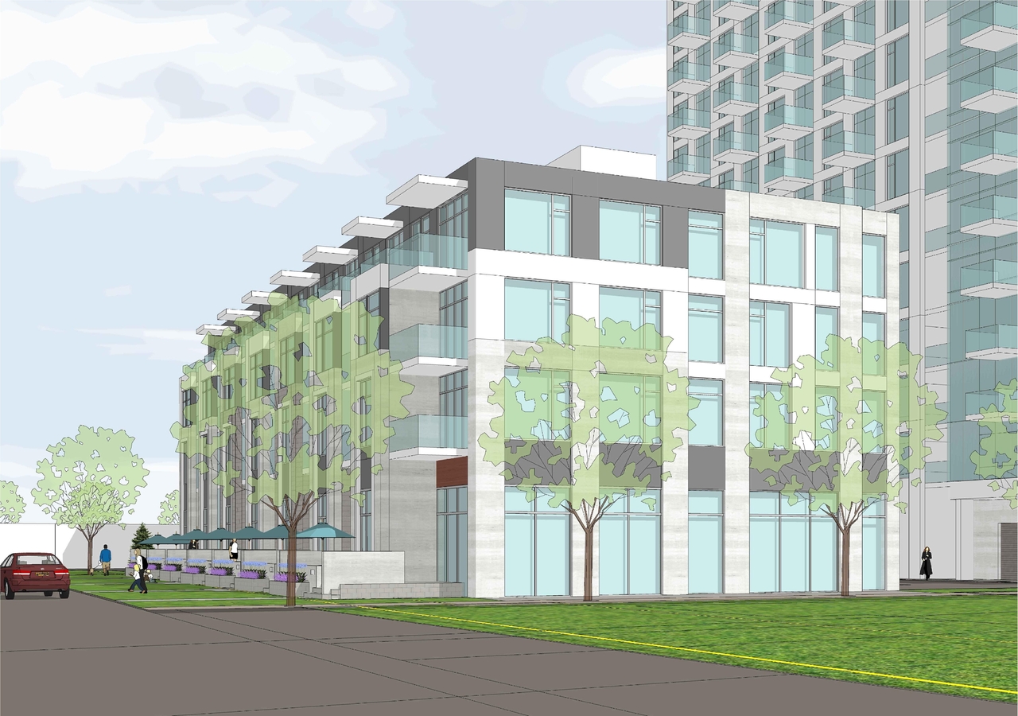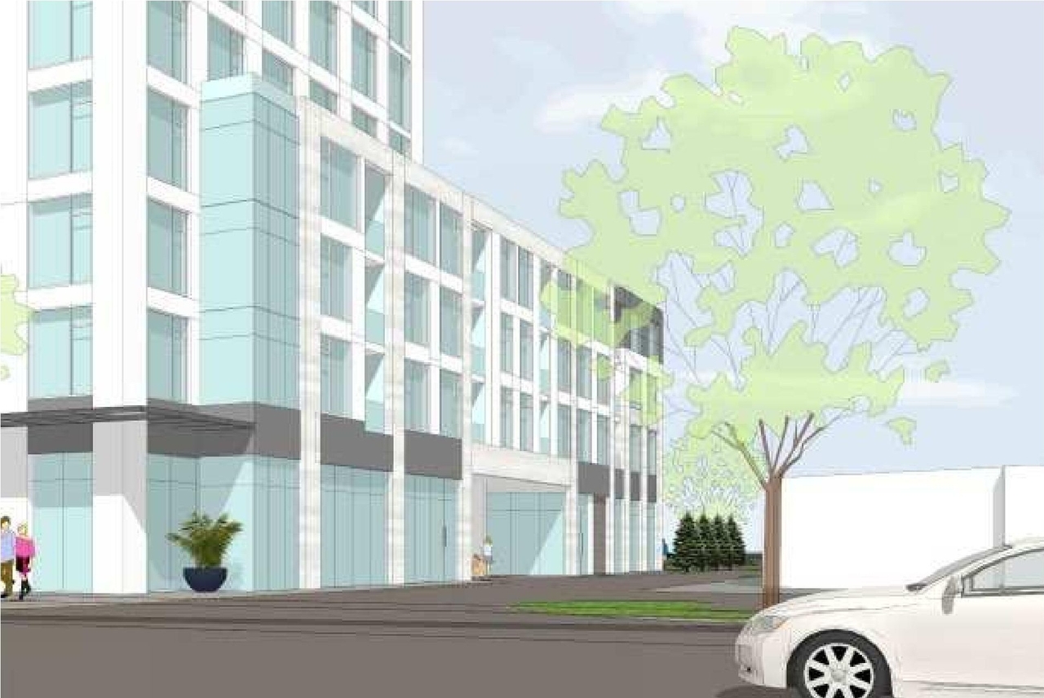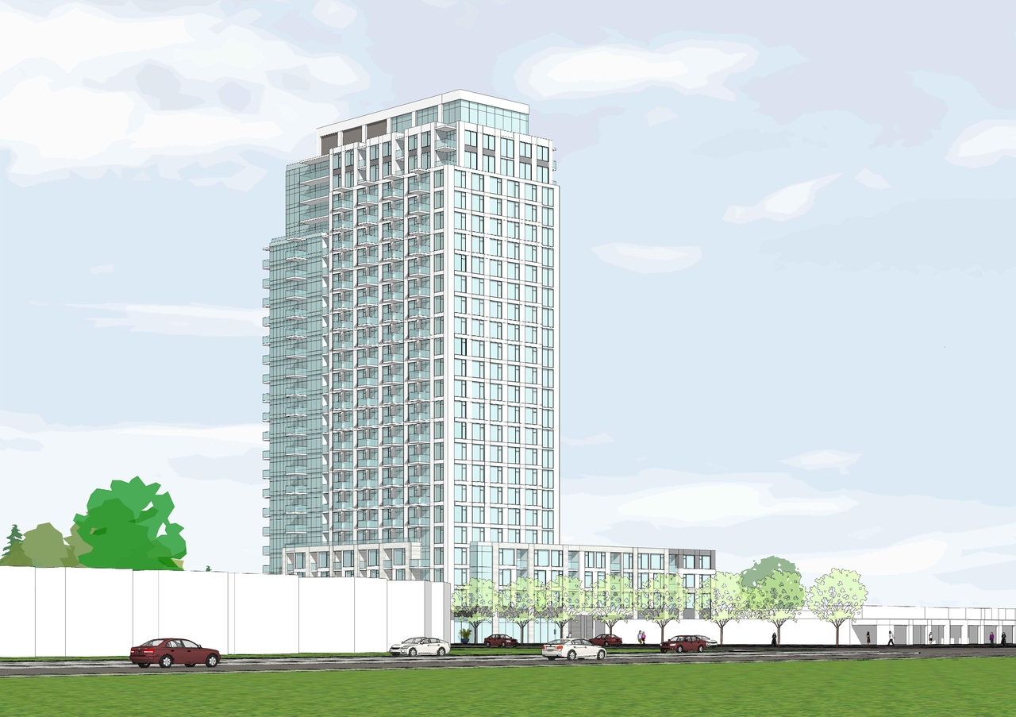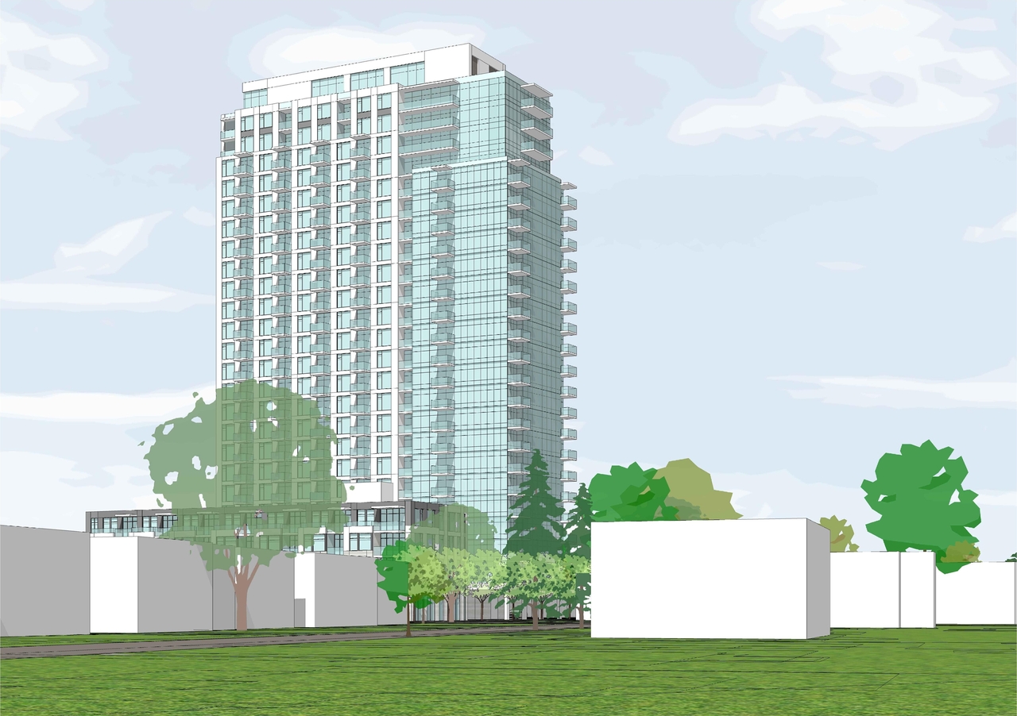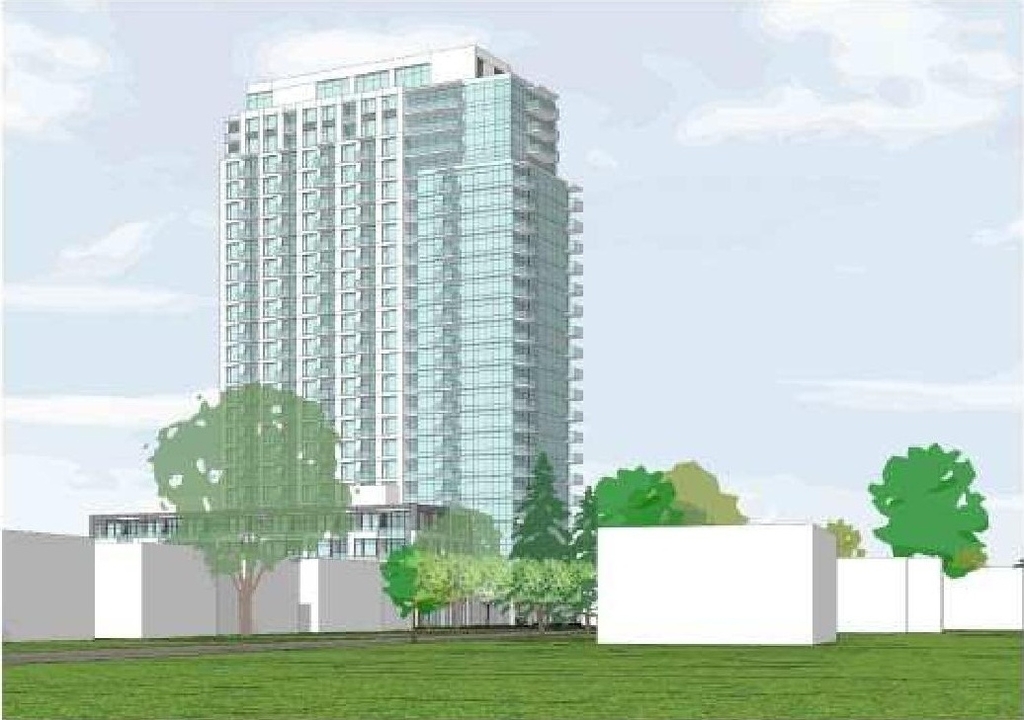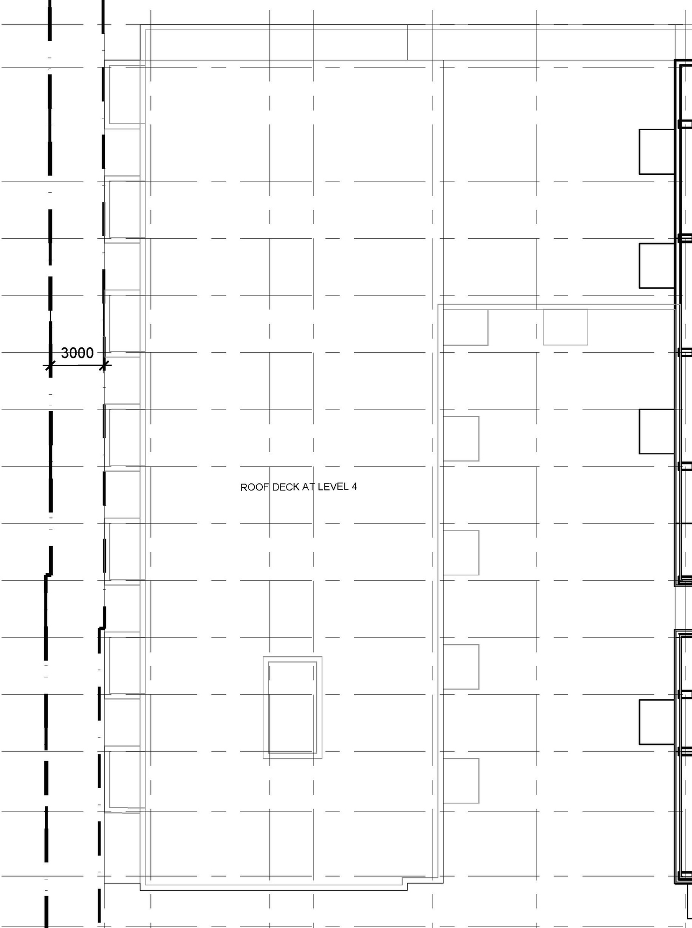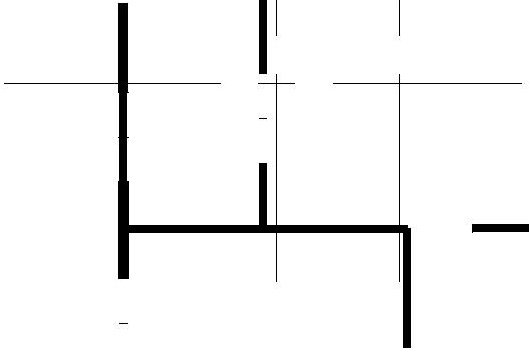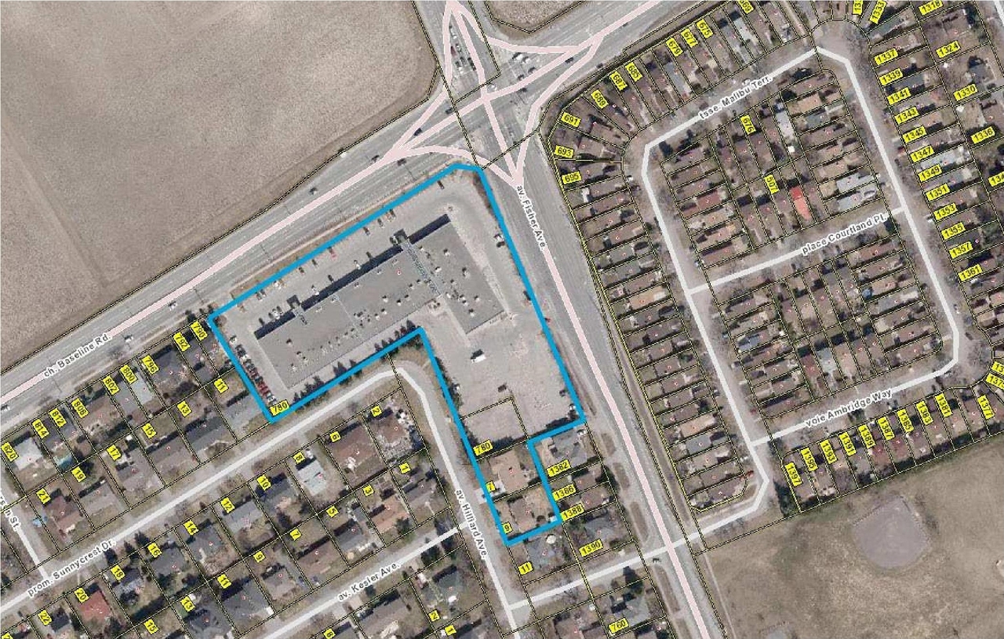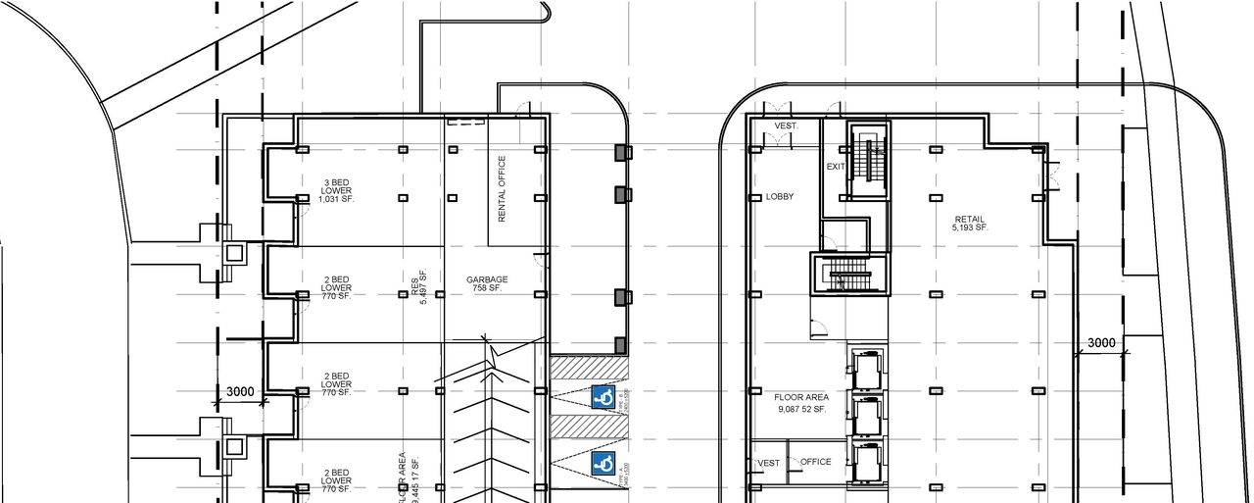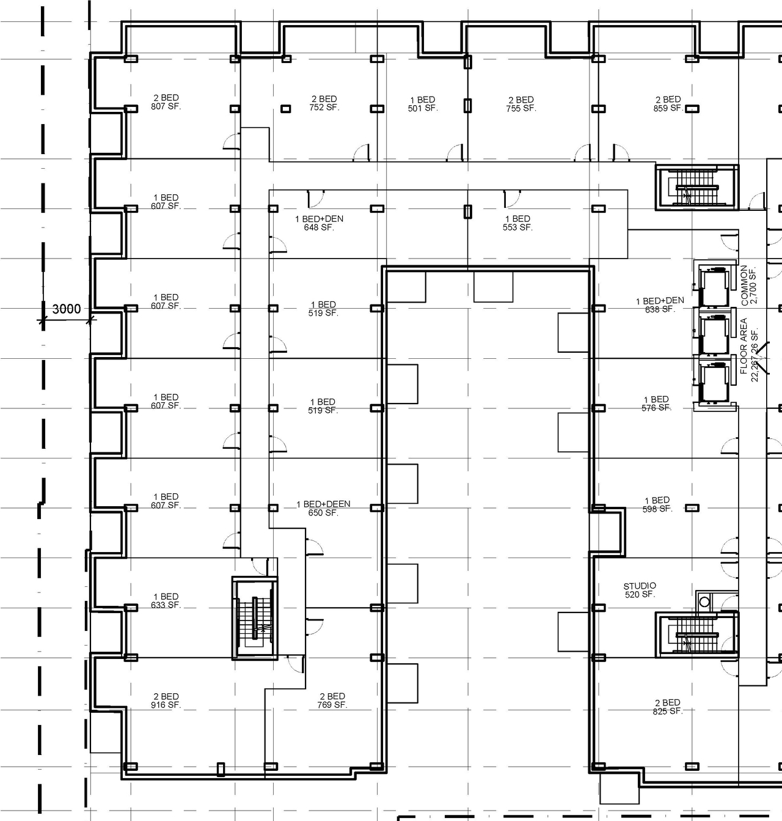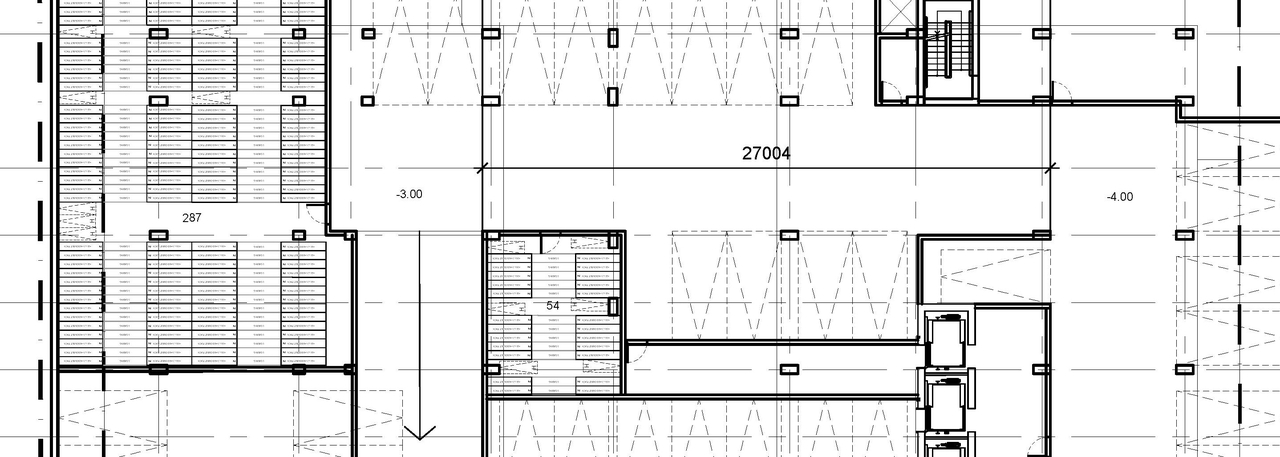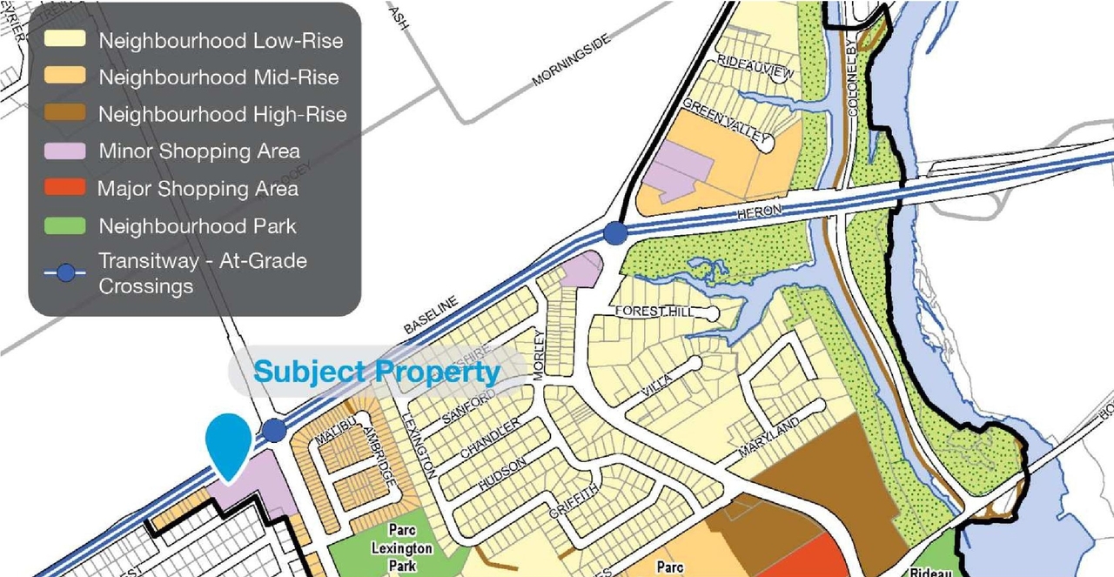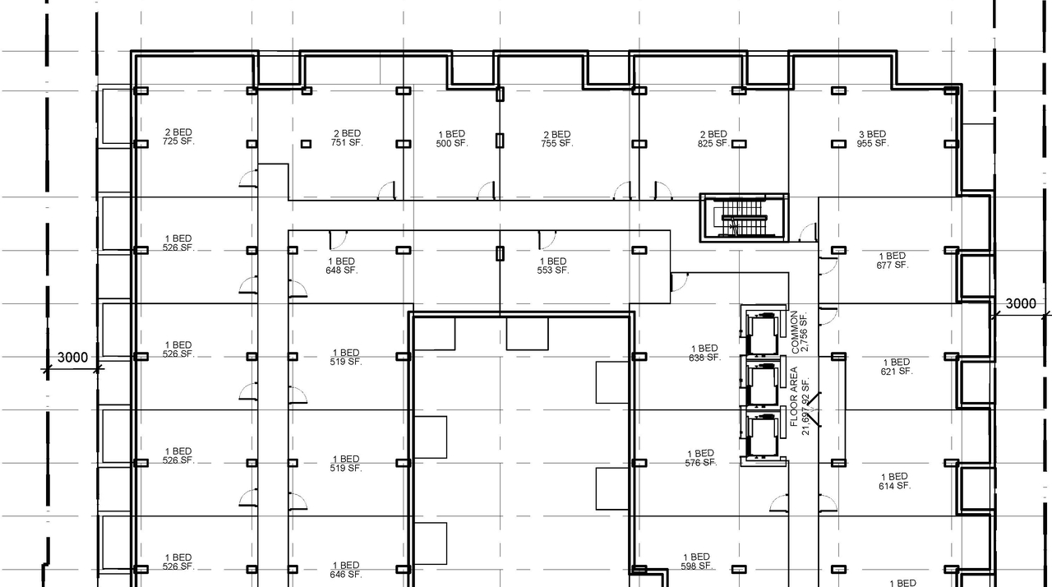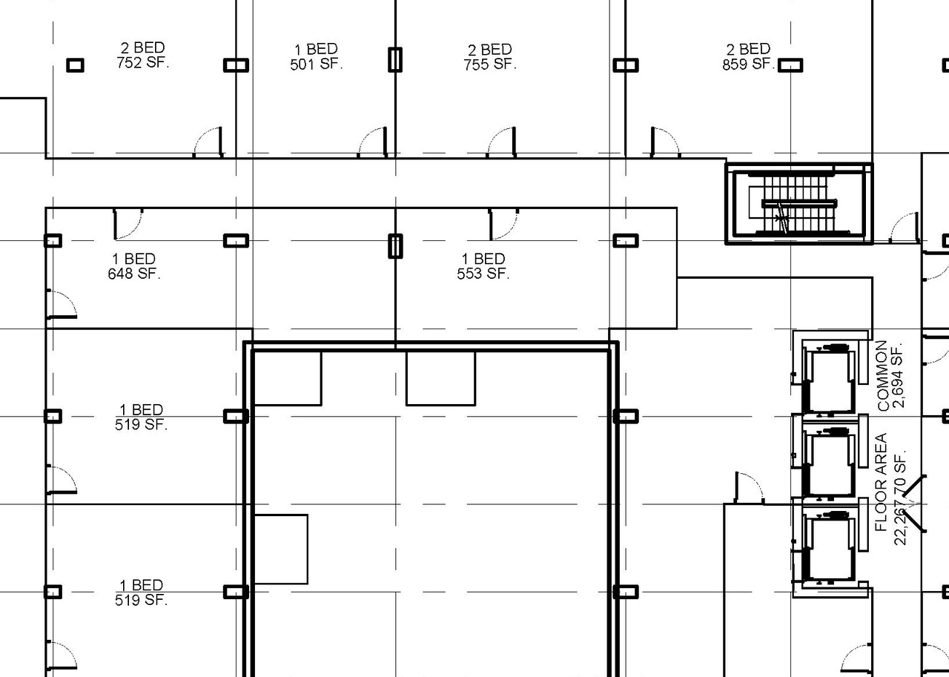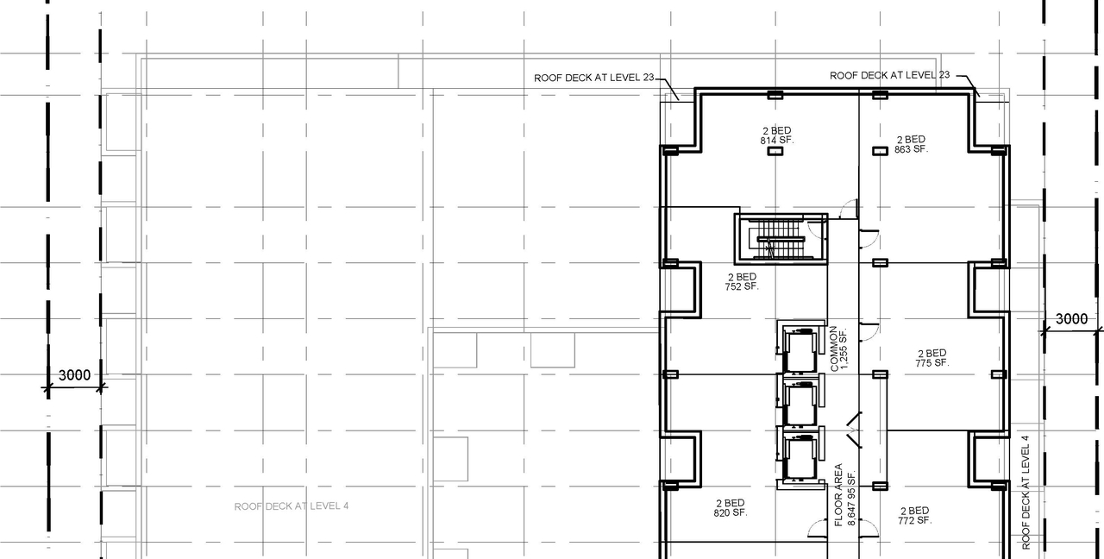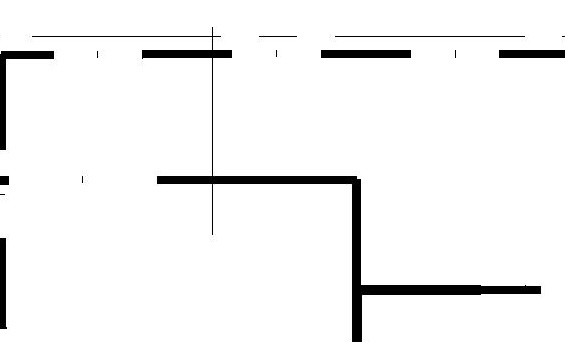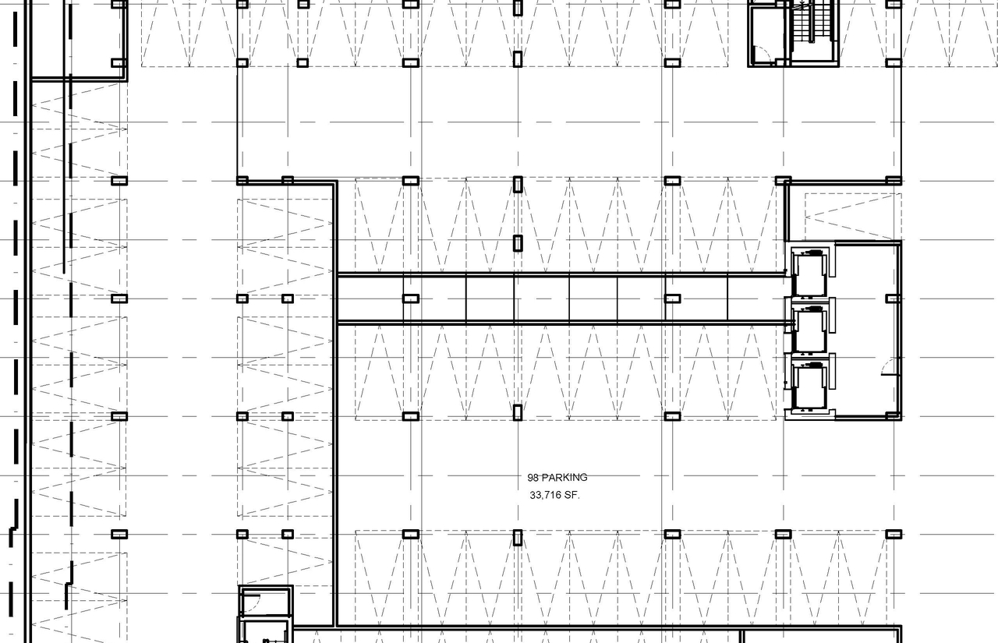| Application Summary | 2023-07-14 - Application Summary - D07-12-23-0076 |
| Architectural Plans | 2024-05-28 - Site Plan Phase 1 - D07-12-23-0076 (2) |
| Architectural Plans | 2024-05-28 - Site Plan Phase 1 - D07-12-23-0076 |
| Architectural Plans | 2024-05-28 - Plan and Profile - D07-12-23-0076 (3) |
| Architectural Plans | 2024-05-28 - Plan and Profile - D07-12-23-0076 (2) |
| Architectural Plans | 2024-05-28 - Plan and Profile - D07-12-23-0076 |
| Architectural Plans | 2023-10-10 - Site Plan Phase I - D07-12-23-0076 |
| Architectural Plans | 2023-10-10 - Site Plan Overall - D07-12-23-0076 |
| Architectural Plans | 2023-10-10 - Architectural Drawing Package - Phase 1 - D07-12-23-0076 |
| Architectural Plans | 2023-10-10 - Architectural Drawing Package - Full Buildout - D07-12-23-0076 |
| Architectural Plans | 2023-06-12 - Site Plan Phase 1 - D07-12-23-0076 |
| Architectural Plans | 2023-06-12 - Site Plan Overall - D07-12-23-0076 |
| Architectural Plans | 2025-06-30 - APPROVED Site Plan Phase 1 Enlargement - D07-12-23-0076 |
| Architectural Plans | 2025-06-30 - APPROVED Site Plan Phase 1 - D07-12-23-0076 |
| Architectural Plans | 2025-06-30 - APPROVED Site Plan Overall - D07-12-23-0076 |
| Architectural Plans | 2025-06-30 - APPROVED Site Plan Authority Report - D07-12-23-0076 |
| Architectural Plans | 2025-06-30 - APPROVED Plan and Profile C203 - D07-12-23-0076 |
| Architectural Plans | 2025-06-30 - APPROVED Plan and Profile C202 - D07-12-23-0076 |
| Architectural Plans | 2025-06-30 - APPROVED Plan and Profile C201 - D07-12-23-0076 |
| Architectural Plans | 2025-06-30 - APPROVED Building Elevations - D07-12-23-0076 |
| Architectural Plans | 2025-07-24 - APPROVED Site Plan Phase 1 Enlargement - D07-12-23-0076 |
| Architectural Plans | 2025-07-24 - APPROVED Site Plan Phase 1 - D07-12-23-0076 |
| Architectural Plans | 2025-07-24 - APPROVED Site Plan Overall - D07-12-23-0076 |
| Architectural Plans | 2025-07-24 - APPROVED Site Plan Authority Report - D07-12-23-0076 |
| Civil Engineering Report | 2024-05-18 - Civil Plan - D07-12-23-0076 |
| Civil Engineering Report | 2023-10-10 - Civil Drawing Package - D07-12-23-0076 |
| Civil Engineering Report | 2023-06-12 - Civil Plan - D07-12-23-0076 |
| Design Brief | 2023-06-12 - Design Brief - D07-12-23-0076 |
| Environmental | 2024-05-28 - Phase One Environmental Site Assessment - D07-12-23-0076 |
| Environmental | 2023-10-10 - Phase 1 Environmental Site Assessment - D07-12-23-0076 |
| Environmental | 2023-06-12 - Phase Two Environmental Site Assessment and Geotechnical Investigation - D07-12-23-0 |
| Existing Conditions | 2024-05-28 - Existing Conditions and Removals Plan - D07-12-23-0076 |
| Geotechnical Report | 2024-05-28 - Geotechncial Investigation - D07-12-23-0076 |
| Geotechnical Report | 2023-10-10 - Soil Characterizaton Report - D07-12-23-0076 |
| Geotechnical Report | 2023-06-12 - Geotechnical Investigation - D07-12-23-0076 |
| Geotechnical Report | 2025-06-30 - APPROVED Grading Drainage and Erosion Sediment Control Plan - D07-12-23-0076 |
| Landscape Plan | 2024-05-28 - Landscape Plan - D07-12-23-0076 |
| Landscape Plan | 2023-06-12 - Landscape Plan - D07-12-23-0076 |
| Noise Study | 2023-06-12 - Roadway Traffic Noise Assessment - D07-12-23-0076 |
| Planning | 2023-10-10 - Zoning Schedule - D07-12-23-0076 |
| Planning | 2023-10-10 - Planning and Urban Design Memo - D07-12-23-0076 |
| Rendering | 2023-06-12 - Floor, Perspective Views, Shadow Plans - D07-12-23-0076 |
| Site Servicing | 2024-05-28 - Site Servicing Plan - D07-12-23-0076 |
| Site Servicing | 2024-05-28 - Servicing and Stormwater Managment Report - D07-12-23-0076 |
| Site Servicing | 2023-10-10 - Servicing and Stormwater Management Report - D07-12-23-0076 |
| Site Servicing | 2023-06-12 - Site Servicing Plan - D07-12-23-0076 |
| Site Servicing | 2023-06-12 - Servicing and Stormwater Management Report - D07-12-23-0076 |
| Site Servicing | 2024-08-27 - Servicing Report - D07-12-23-0076 |
| Site Servicing | 2025-06-30 - APPROVED Site Servicing Plan - D07-12-23-0076 |
| Surveying | 2023-10-10 - Plan of Survey - D07-12-23-0076 |
| Surveying | 2023-06-12 - Topographic Plan - D07-12-23-0076 |
| Transportation Analysis | 2024-05-28 - Transportation Impact Assessment - D07-12-23-0076 |
| Transportation Analysis | 2023-10-10 - Transportation Impact Assessment - ZBLA - D07-12-23-0076 |
| Transportation Analysis | 2023-10-10 - Transportation Impact Assessment - SPA - D07-12-23-0076 |
| Transportation Analysis | 2023-06-12 - Transportation Impact Assessment - D07-12-23-0076 |
| Tree Information and Conservation | 2023-10-10 - Tree Conservation Report and Landscape Plan - D07-12-23-0076 |
| Tree Information and Conservation | 2025-06-30 - APPROVED Tree Conservation Report and Landscape Plan - D07-12-23-0076 |
| Tree Information and Conservation | 2025-07-24 - APPROVED Tree Conservation Report and Landscape Plan - D07-12-23-0076 |
| Wind Study | 2023-10-24 - Pedestrian Level Wind Study - D07-12-23-0076 |
| Wind Study | 2023-06-12 - Pedestrian Level Wind Study - D07-12-23-0076 |
| 2024-01-17 - Potential Effects of Structural Sunlight Obstruction on AAFC Plots - D07-12-23-0076 |
| 2024-01-17 - Heritage Impact Assessment - D07-12-23-0076 |
| 2023-10-10 - Updated Heritage Impact Assessment - D07-12-23-0076 |
| 2023-10-10 - ParaTranspo Turning Movements Interim & Ultimate - D07-12-23-0076 |
| 2024-08-27 - SPC Round 3 - D07-12-23-0076 |
| 2024-08-27 - SP-2 Ph-1 - D07-12-23-0076 |
| 2024-08-27 - land scape - D07-12-23-0076 |
| 2024-08-27 - CCO-22-0952C203REV04 - D07-12-23-0076 |
| 2024-08-27 - CCO-22-0952C202REV04 - D07-12-23-0076 |
| 2024-08-27 - CCO-22-0952C201REV04 - D07-12-23-0076 |
| 2024-08-27 - CCO-22-0952C102REV04 - D07-12-23-0076 |
| 2024-08-27 - CCO-22-0952C100REV03 - D07-12-23-0076 |
