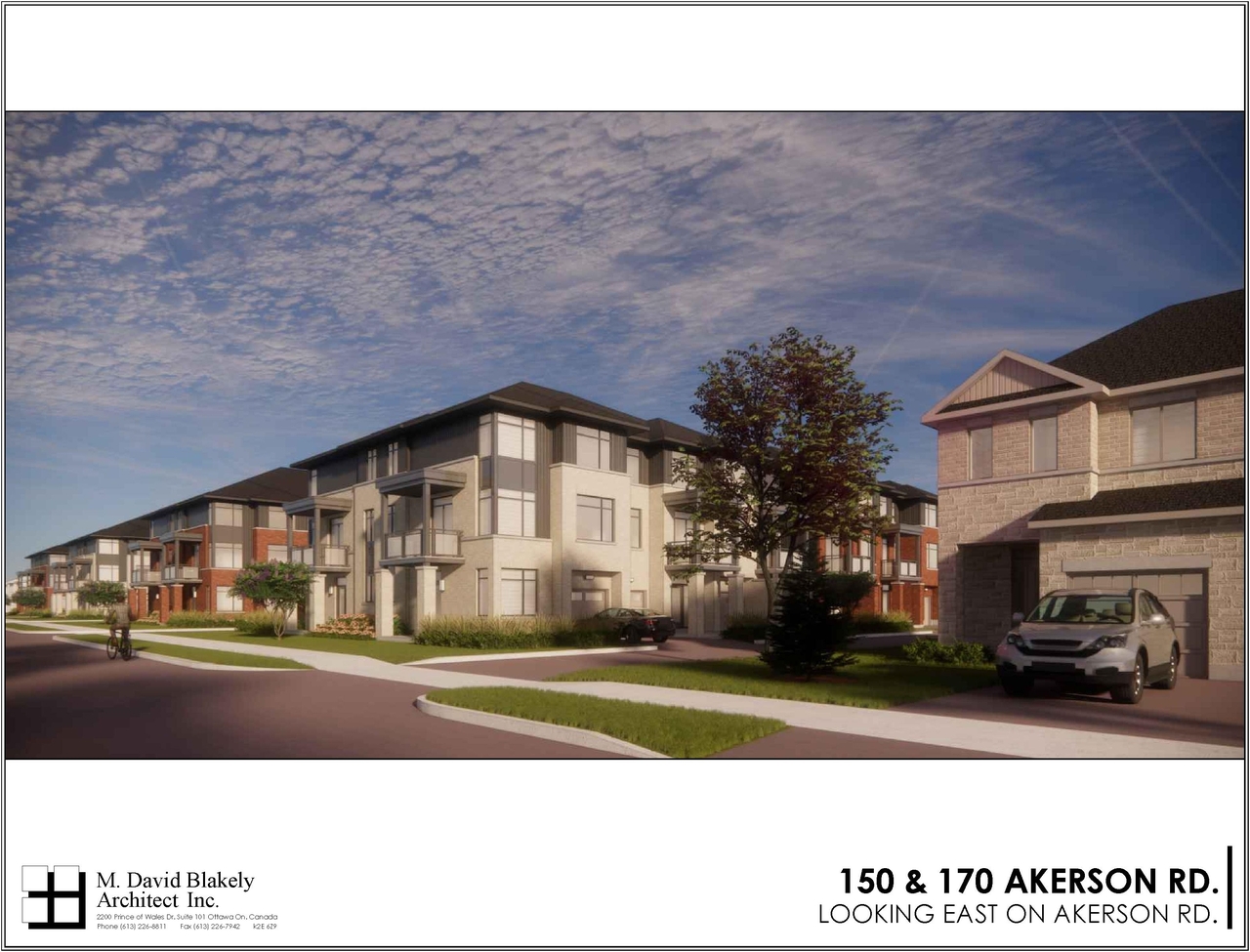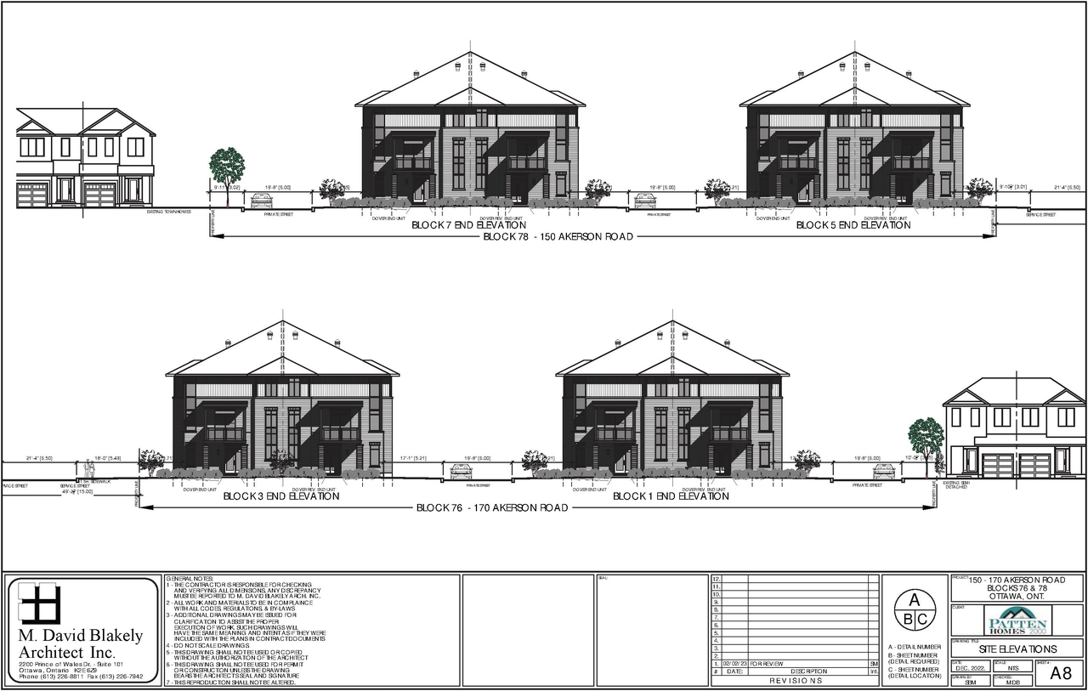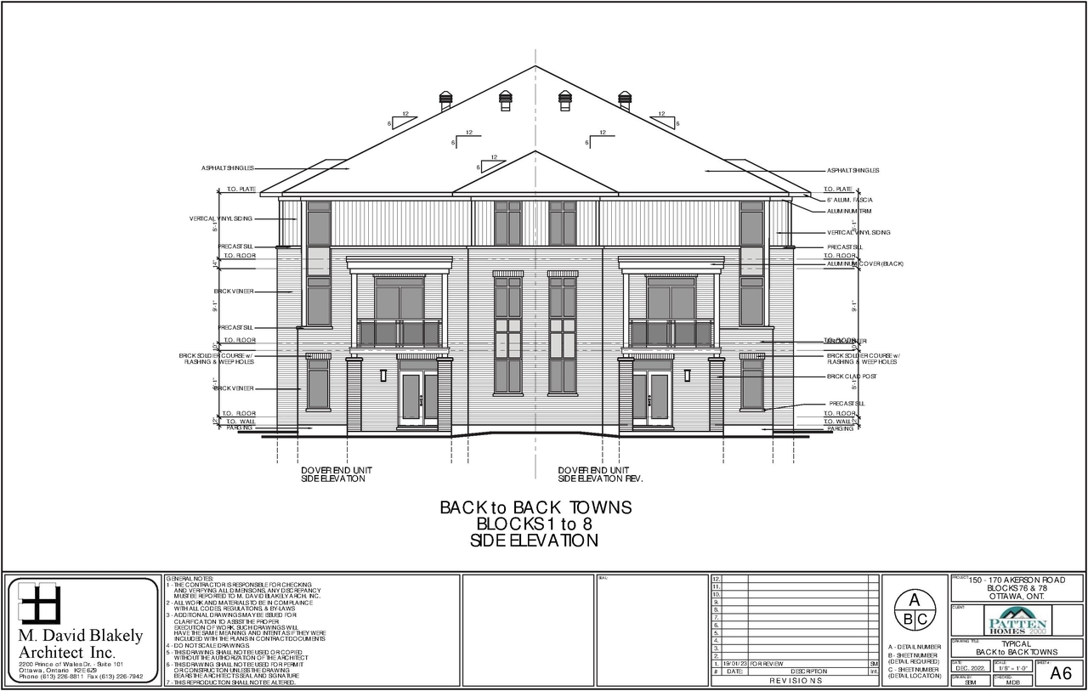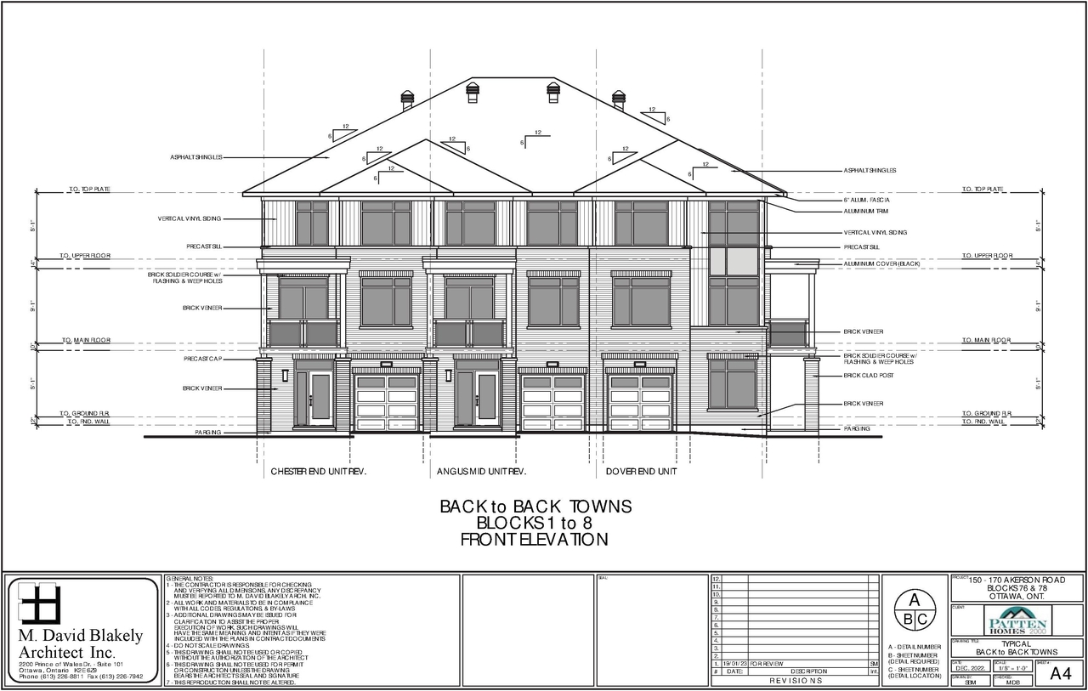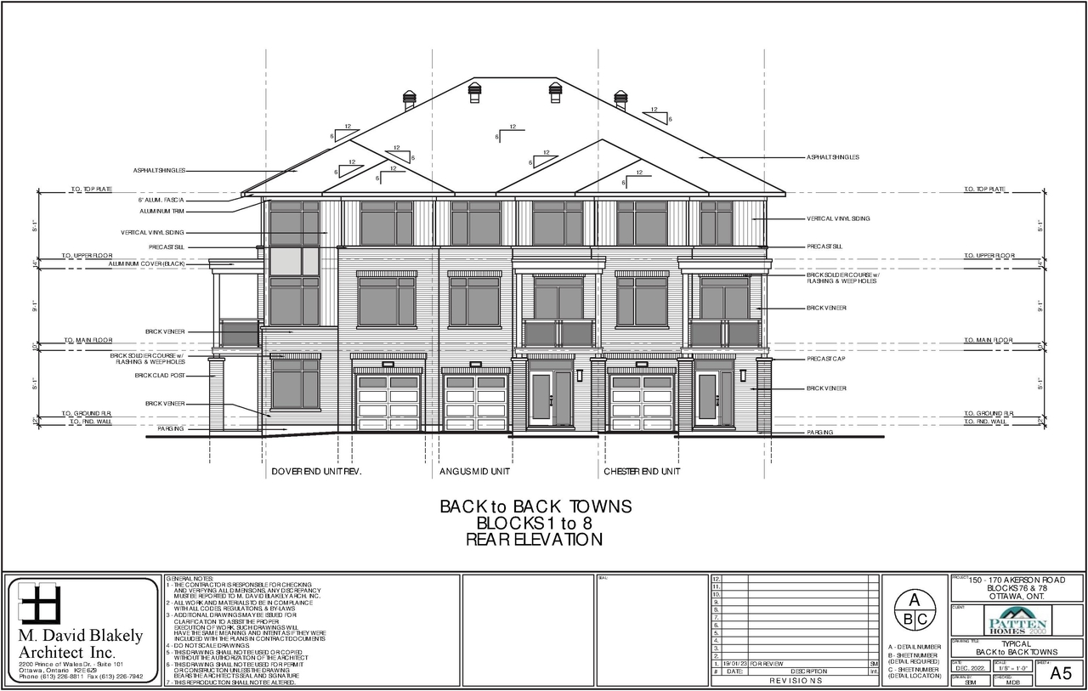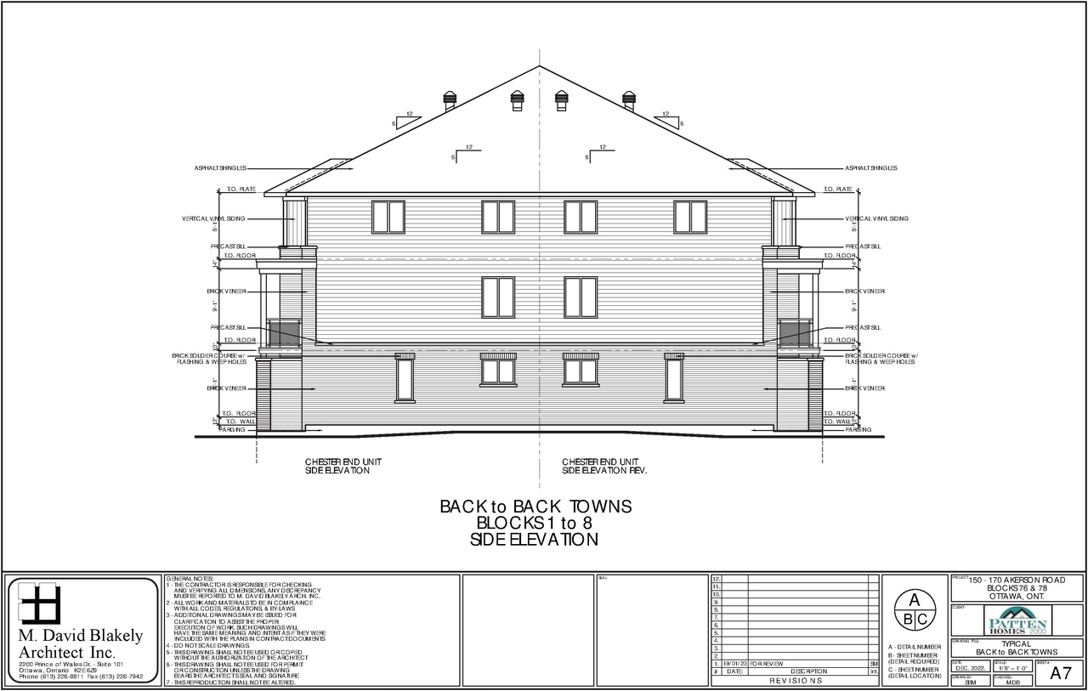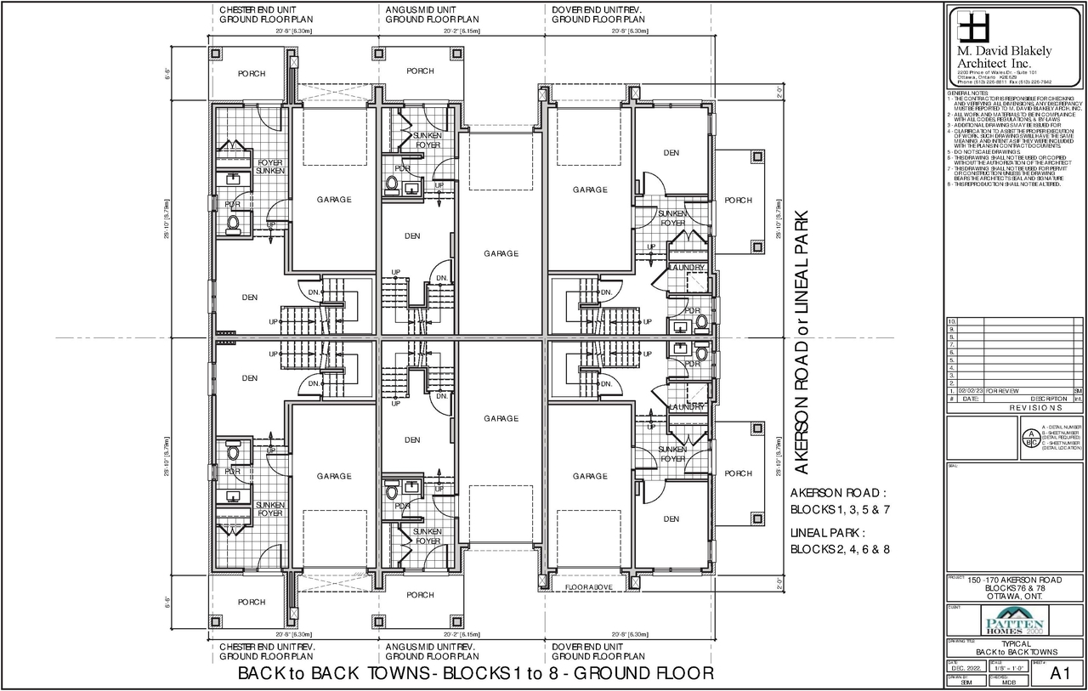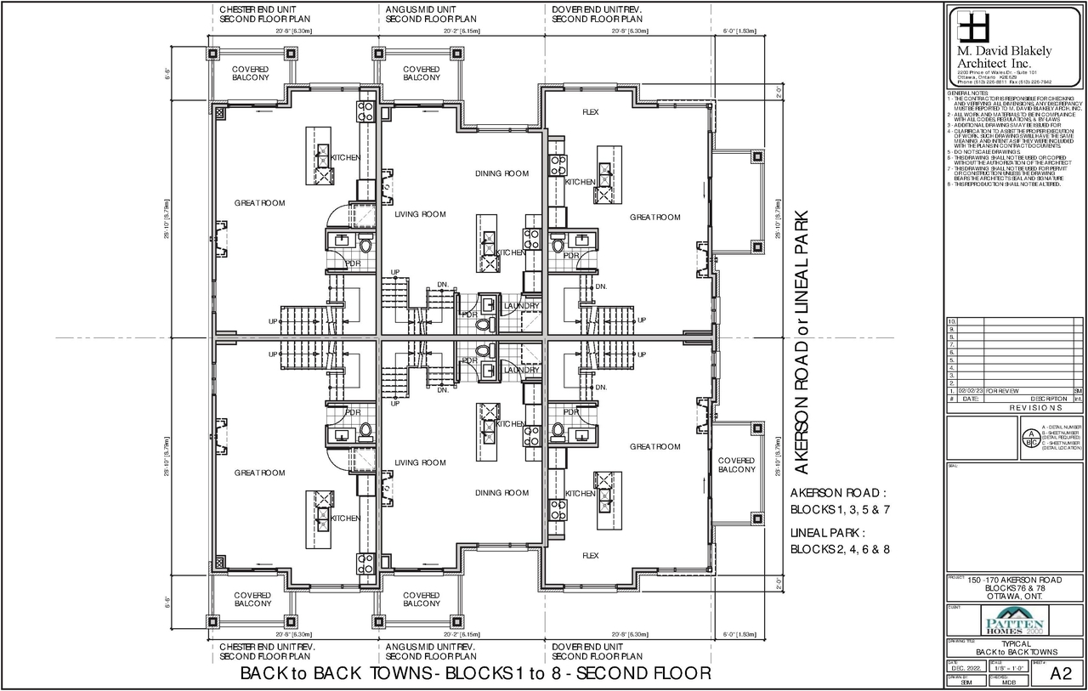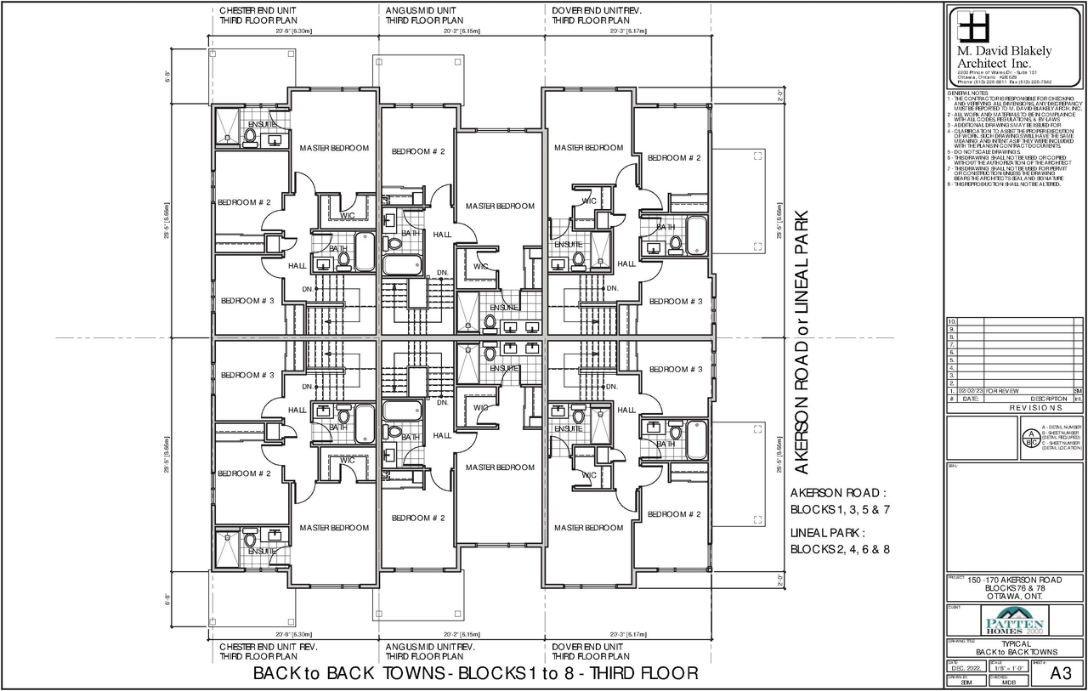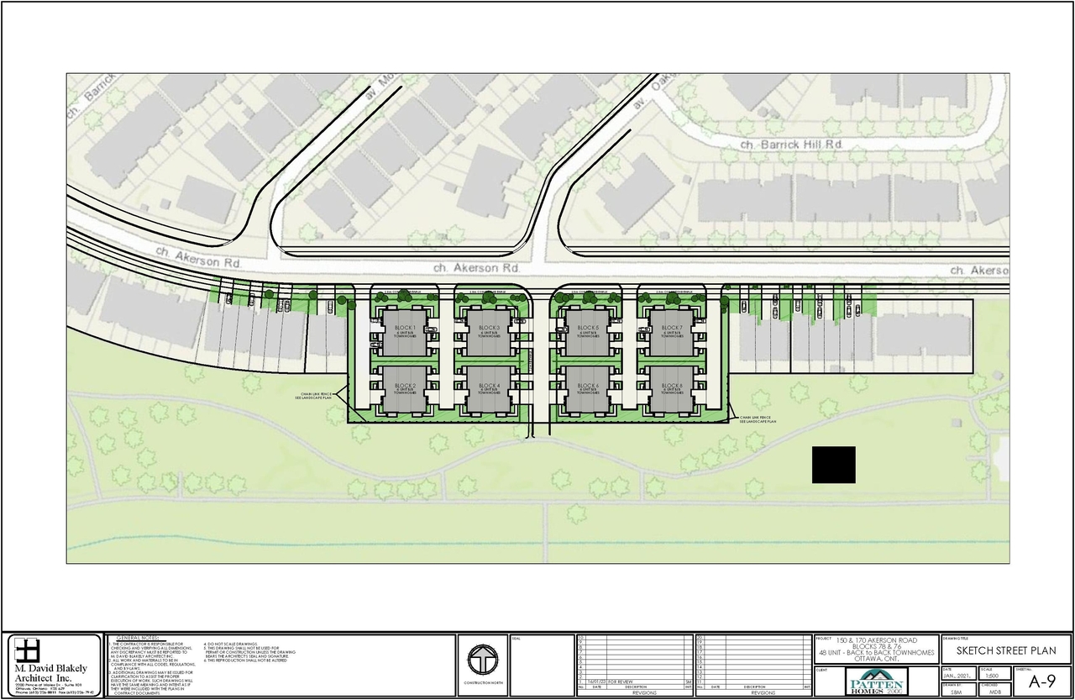150-170 Akerson Rd. (D07-12-23-0075) #
Summary #
| Application Status | File Pending |
| Review Status | Application File Pending |
| Description | A Site Plan Control application to construct 48 back-to-back 3 storey townhouse units. The development will be accessed by private roads and each unit is to have its own garage. |
| Ward | Ward 23 - Allan Hubley |
| Date Initiated | 2023-06-08 |
| Last Updated | 2025-01-23 |
Renders #
Location #
Select a marker to view the address.
Site and Floor Plans #
Documents #
Additional Information #
| All Addresses | 150 Akerson Rd. 170 Akerson Rd. |
| Project | Last Updated | Date Initiated |
|---|---|---|
80-151 Cope Dr. 150-170 Akerson Rd. D02-02-22-0080 | 2024-10-08 | 2022-08-15 |
