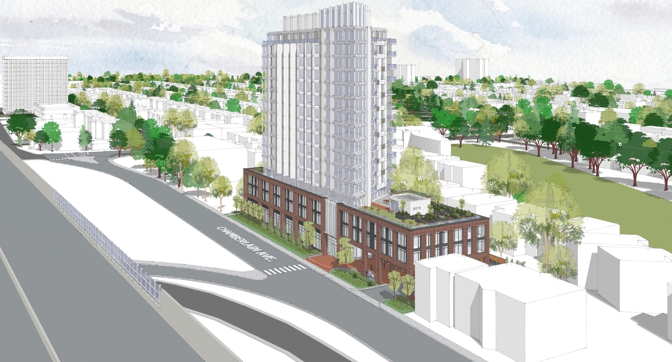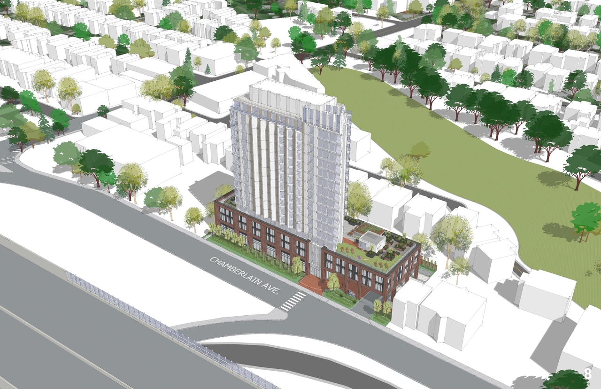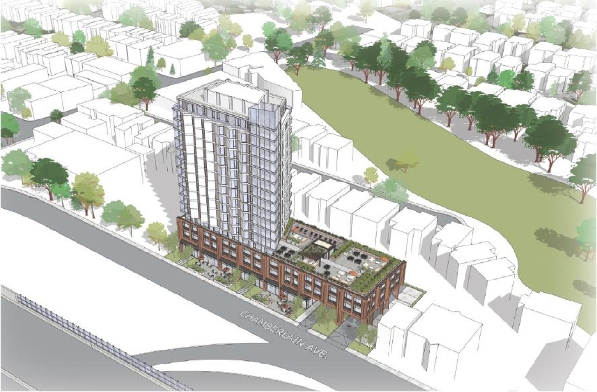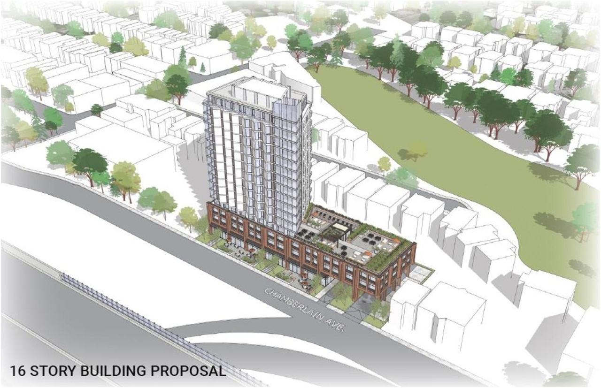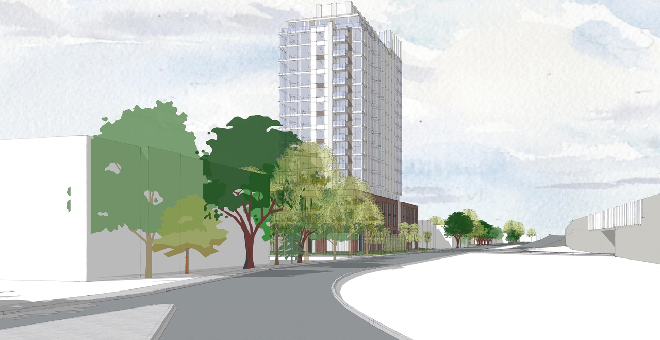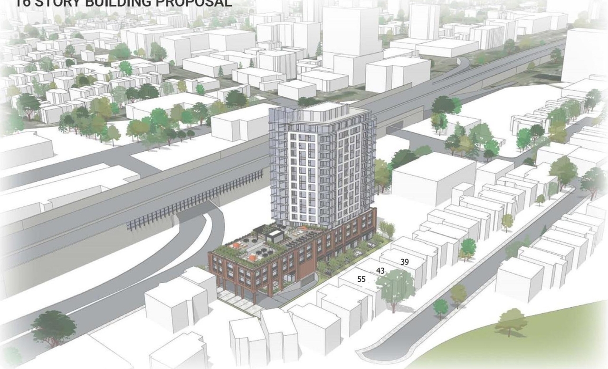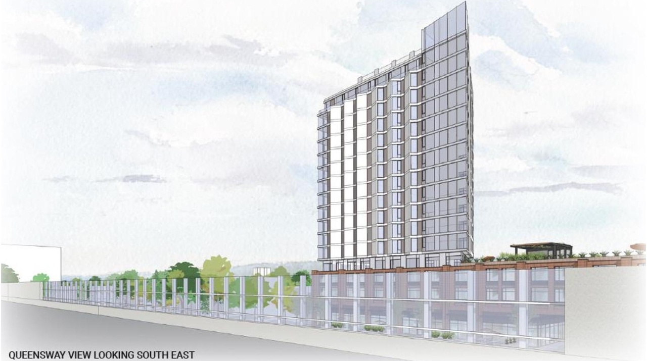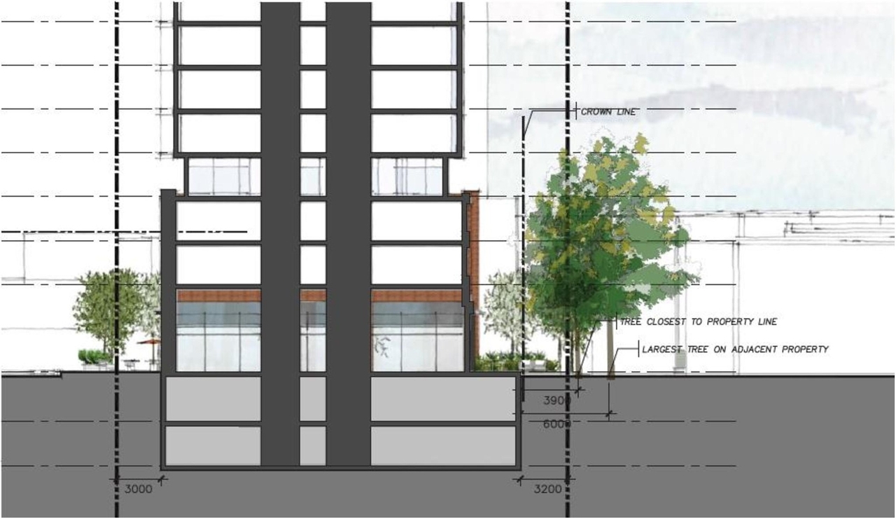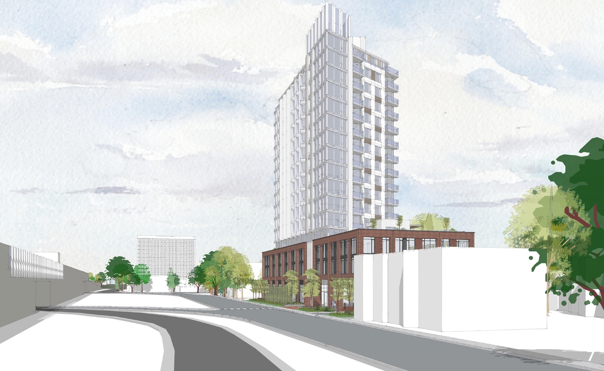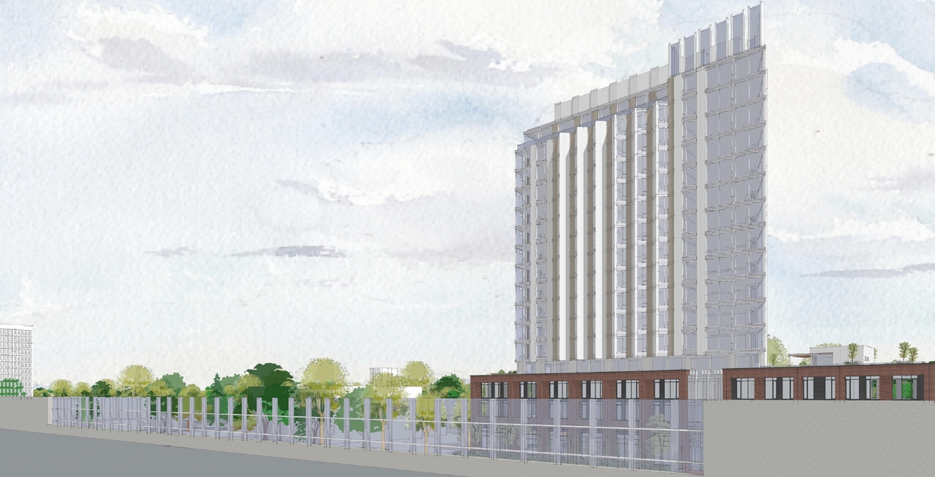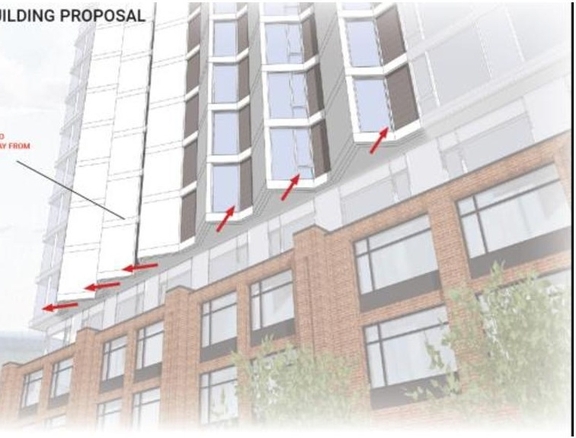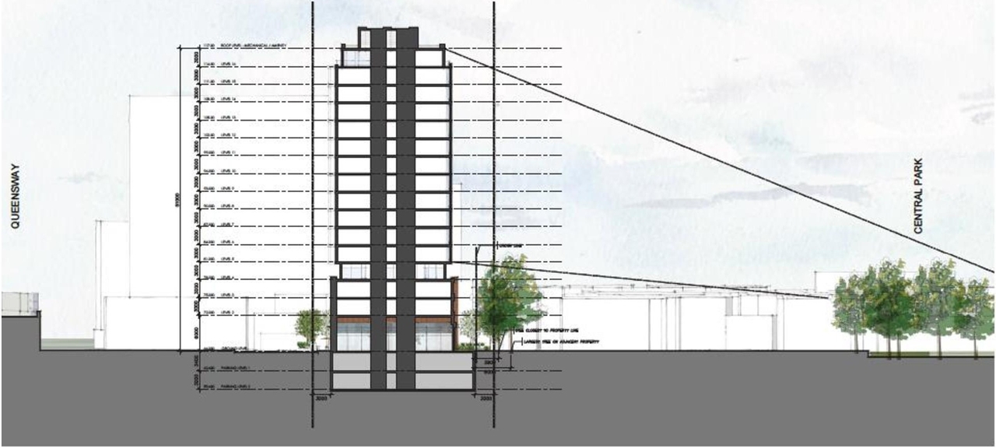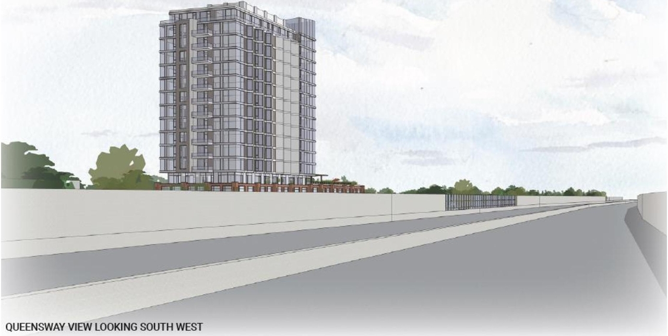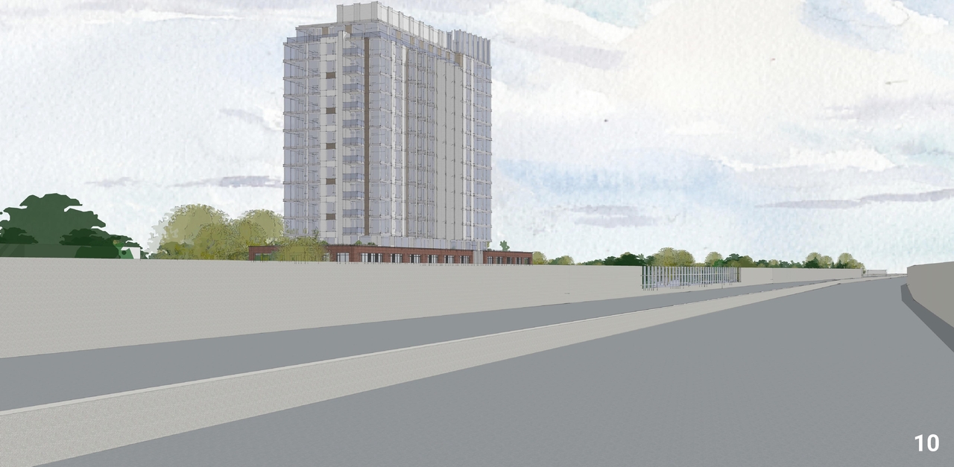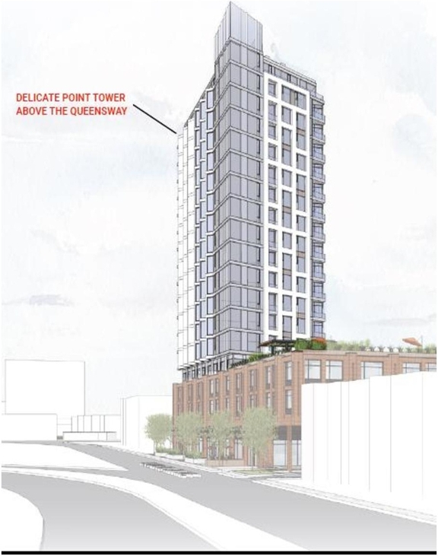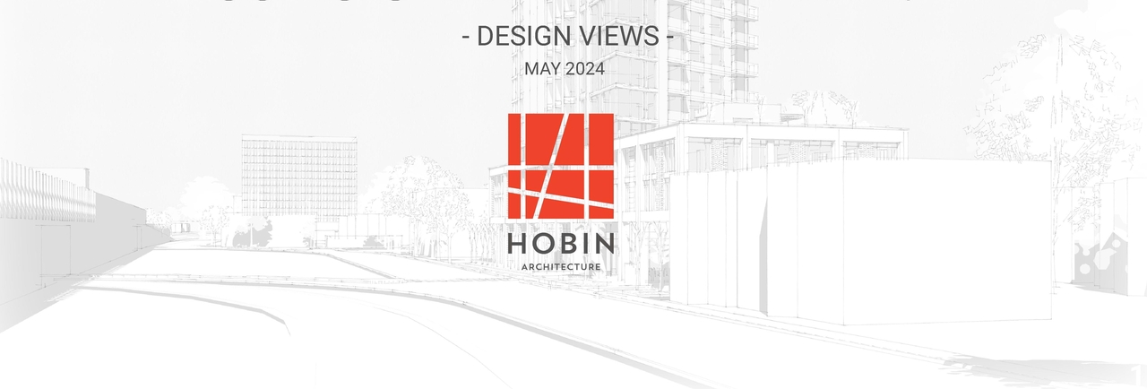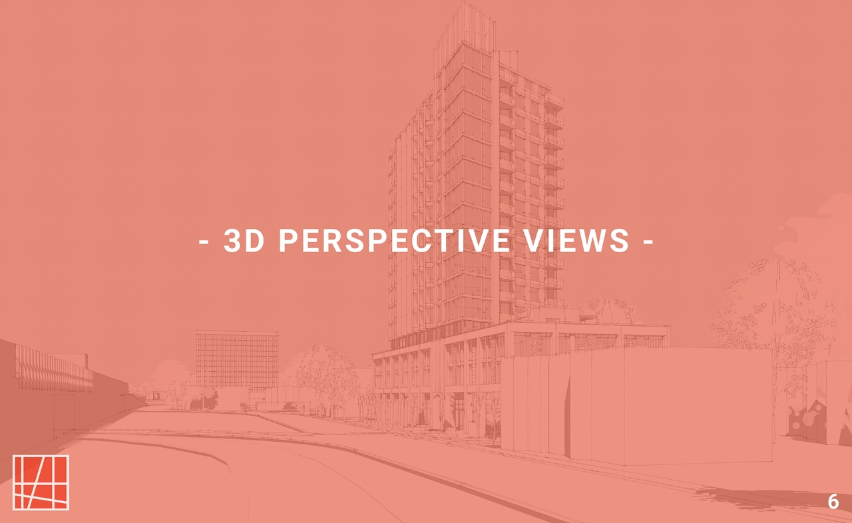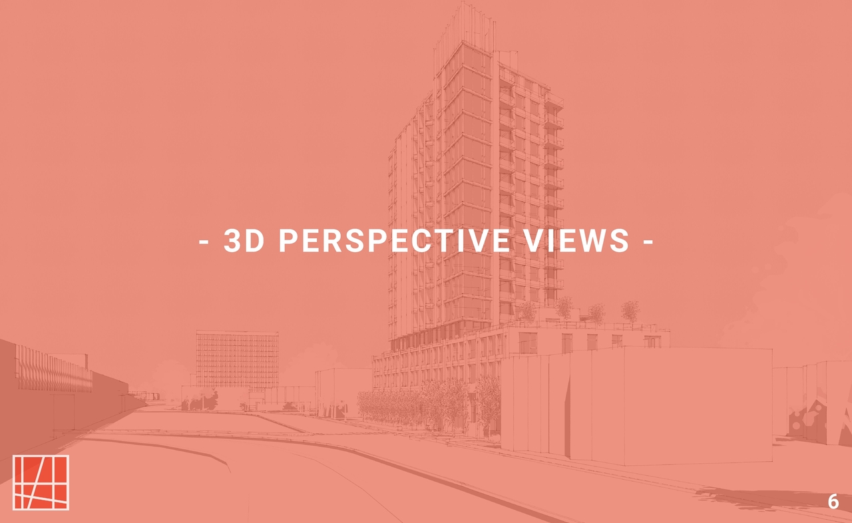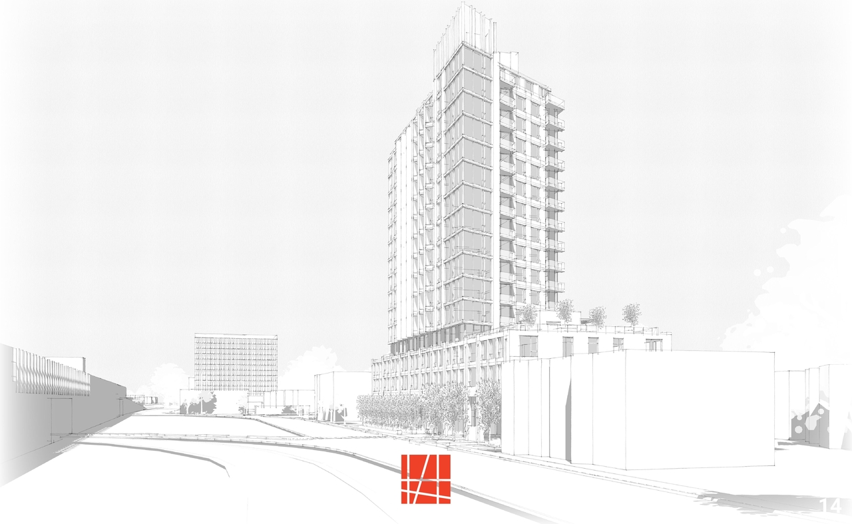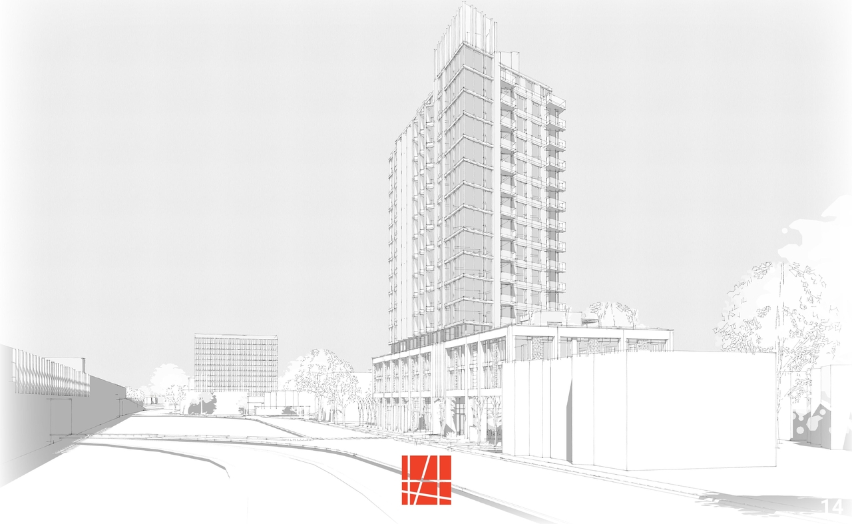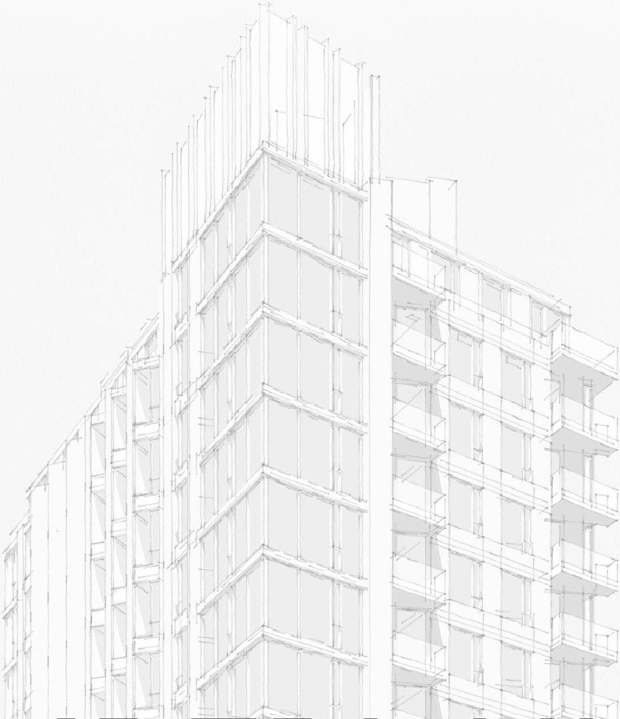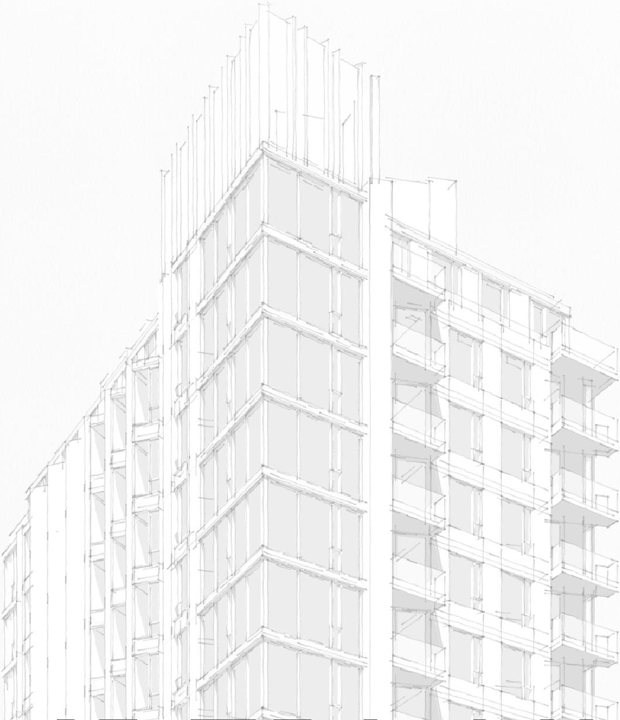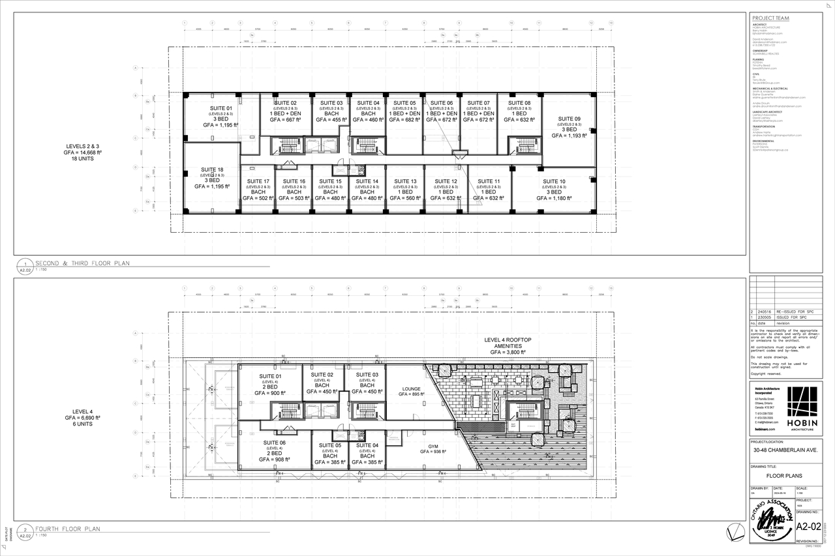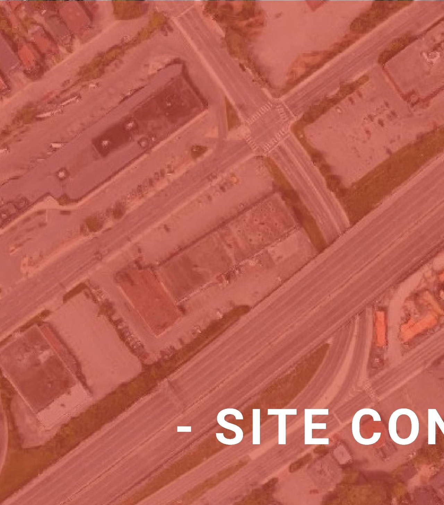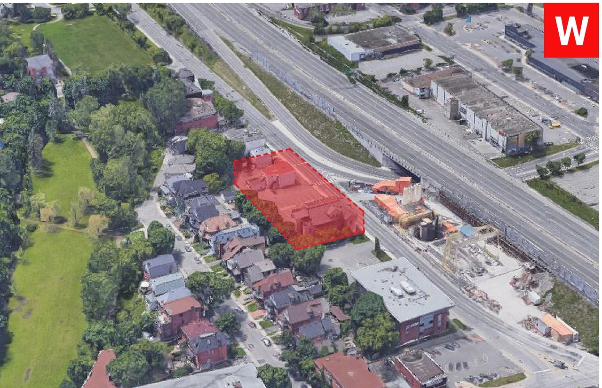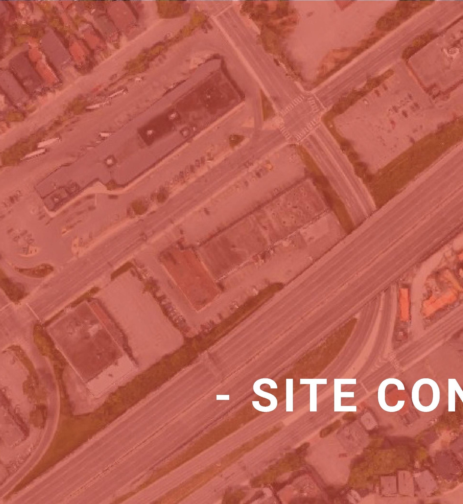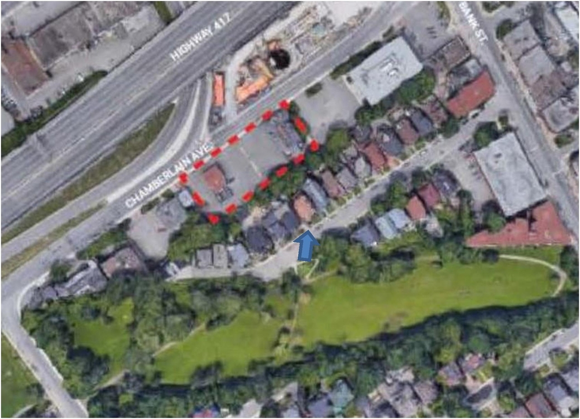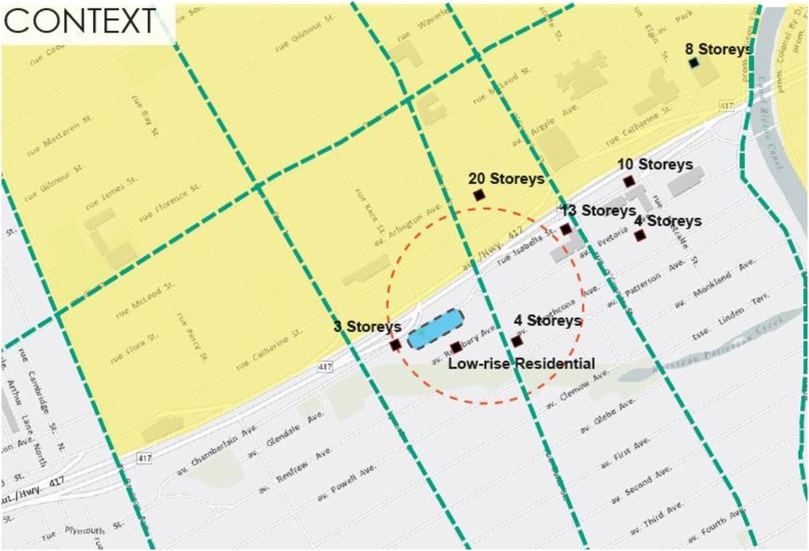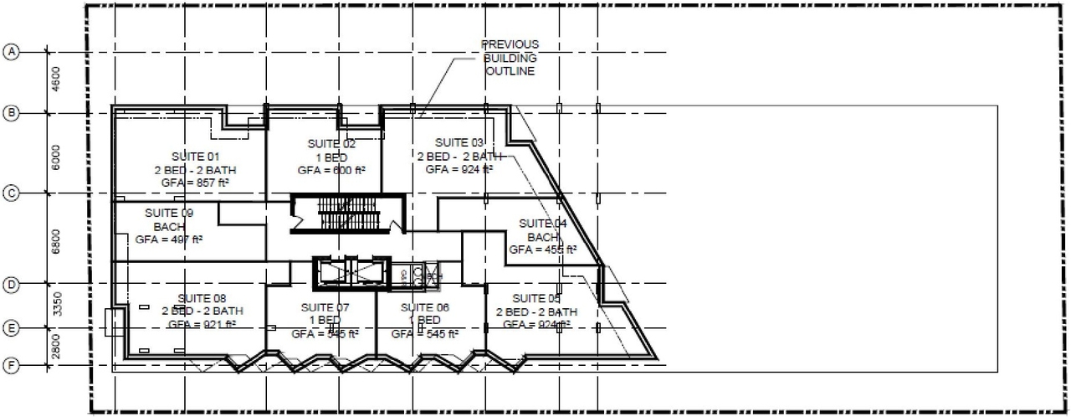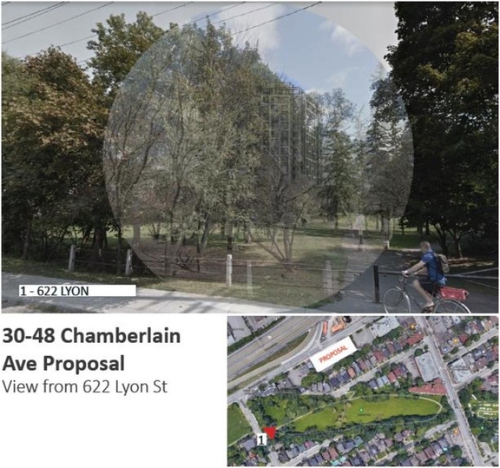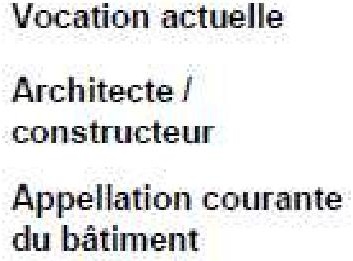| Application Summary | 2023-07-05 - Application Summary - D07-12-23-0069 |
| Architectural Plans | 2024-06-12 - Site Plan - D07-12-23-0069 |
| Architectural Plans | 2024-06-12 - Parking Plans - D07-12-23-0069 |
| Architectural Plans | 2024-06-12 - Elevations - D07-12-23-0069 |
| Architectural Plans | 2024-06-07 - Site Plan -D07-12-23-0069 |
| Architectural Plans | 2024-06-07 - Parking Plans - D07-12-23-0069 |
| Architectural Plans | 2024-06-07 - Elevations - D07-12-23-0069 |
| Architectural Plans | 2023-06-02 - Site Plan - D07-12-23-0069 |
| Architectural Plans | 2023-06-02 - Sediment and Erosion Plan - D07-12-23-0069 |
| Architectural Plans | 2023-06-02 - Parking Plans - D07-12-23-0069 |
| Architectural Plans | 2023-06-02 - Elevations - D07-12-23-0069 |
| Architectural Plans | 2025-10-16 - APPROVED Site Plan - D07-12-23-0069 |
| Architectural Plans | 2025-10-16 - APPROVED Elevations - D07-12-23-0069 |
| Civil Engineering Report | 2024-06-12 - Civil Plans - D07-12-23-0069 |
| Civil Engineering Report | 2024-06-07 - Civil Drawings - D07-12-23-0069 |
| Civil Engineering Report | 2023-06-02 - Civil Plans - D07-12-23-0069 |
| Design Brief | 2023-06-02 - Cultural Heritage Design Brief - D07-12-23-0069 |
| Environmental | 2025-10-16 - APPROVED Phase II ESA - D07-12-23-0069 |
| Environmental | 2025-10-16 - APPROVED Phase I ESA - D07-12-23-0069 |
| Floor Plan | 2024-06-12 - Floor Plans - D07-12-23-0069 |
| Floor Plan | 2024-06-07 - Floor Plans - D07-12-23-0069 |
| Floor Plan | 2023-06-02 - Floor Plans - D07-12-23-0069 |
| Geotechnical Report | 2024-06-12 - Geotechnical Investigation - D07-12-23-0069 |
| Geotechnical Report | 2024-06-07 - Geotechnical Investigation - D07-12-23-0069 |
| Geotechnical Report | 2023-06-02 - Grading Plan - D07-12-23-0069 |
| Geotechnical Report | 2023-06-02 - Geotechnical Investigation - D07-12-23-0069 |
| Geotechnical Report | 2025-10-16 - APPROVED Geotechnical Investigation - D07-12-23-0069 |
| Landscape Plan | 2024-06-12 - Landscape Plan - D07-12-23-0069 |
| Landscape Plan | 2024-06-07 - Landscape Plan - D07-12-23-0069 |
| Landscape Plan | 2023-06-02 - Landscape Plan - D07-12-23-0069 |
| Landscape Plan | 2025-10-16 - APPROVED Landscape Plan - D07-12-23-0069 |
| Noise Study | 2024-06-12 - Roadway Traffic Noise Assessment - D07-12-23-0069 |
| Noise Study | 2024-06-07 - ROADWAY TRAFFIC AND NOISE ASSESSMENT - D07-12-23-0069 |
| Noise Study | 2023-06-02 - Roadway Traffic Noise Study - D07-12-23-0069 |
| Noise Study | 2023-06-02 - Noise Memo for Adjacent Properties - D07-12-23-0069 |
| Noise Study | 2025-10-16 - APPROVED Roadway Traffic Noise Assessment - D07-12-23-0069 |
| Planning | 2023-06-02 - Planning Rationale - D07-12-23-0069 |
| Rendering | 2024-06-12 - Design Views - D07-12-23-0069 |
| Rendering | 2024-06-07 - Design Views - D07-12-23-0069 |
| Rendering | 2023-06-02 - Design Views - D07-12-23-0069 |
| Shadow Study | 2024-06-12 - Sun Shadow Study 2 - D07-12-23-0069 |
| Shadow Study | 2024-06-12 - Sun Shadow Study - D07-12-23-0069 |
| Shadow Study | 2024-06-12 - FUS Declaration - D07-12-23-0069 |
| Shadow Study | 2024-06-07 - Sun Shadow Study - D07-12-23-0069 |
| Shadow Study | 2024-06-07 - FUS Design Declaration - D07-12-23-0069 |
| Shadow Study | 2024-06-07 - Detailed Sun Shadow Study - D07-12-23-0069 |
| Shadow Study | 2023-06-02 - Sun Shadow Study - D07-12-23-0069 |
| Shadow Study | 2023-06-02 - FUS Design Declaration - D07-12-23-0069 |
| Shadow Study | 2023-06-02 - Detailed Sun Shadow Study - D07-12-23-0069 |
| Site Servicing | 2024-06-12 - Site Servicing Brief - D07-12-23-0069 |
| Site Servicing | 2024-06-07 - Site Servicing Brief - D07-12-23-0069 |
| Site Servicing | 2023-06-02 - Site Servicing Brief - D07-12-23-0069 |
| Site Servicing | 2023-06-02 - Servicing Plan - D07-12-23-0069 |
| Site Servicing | 2025-10-16 - APPROVED Site Servicing Brief - D07-12-23-0069 |
| Site Servicing | 2025-10-16 - APPROVED Servicing Plan - D07-12-23-0069 |
| Surveying | 2023-06-02 - Topographic Plan - D07-12-23-0069 |
| Transportation Analysis | 2024-06-12 - Transportation Impact Assessment - D07-12-23-0069 |
| Transportation Analysis | 2024-06-07 - Transportation Impact Assessment - D07-12-23-0069 |
| Transportation Analysis | 2023-06-02 - Transportation Impact Assessment Strategy Report - D07-12-23-0069 |
| Transportation Analysis | 2025-10-16 - APPROVED Transportation Impact Assessment - D07-12-23-0069 |
| Tree Information and Conservation | 2023-06-02 - Tree Conservation Supporting Plans - D07-12-23-0069 |
| Tree Information and Conservation | 2023-06-02 - Letter - Tree Conservation Report - D07-12-23-0069 |
| Tree Information and Conservation | 2025-10-16 - APPROVED Tree Conservation Report - D07-12-23-0069s |
| Tree Information and Conservation | 2025-10-16 - APPROVED TCR Supporting Plans - D07-12-23-0069 |
| Wind Study | 2023-06-02 - Pedestrian Level Wind Study - D07-12-23-0069 |
| Wind Study | 2025-10-16 - APPROVED Wind Study - D07-12-23-0069 |
| 2024-06-12 - Flow Control Roof Drainage Declaration - D07-12-23-0069 |
| 2024-06-07 - Flow Control Roof Drainage Declaration - D07-12-23-0069 |
| 2023-06-02 - Letter Phase 1 Environmental Site Assessment - D07-12-23-0069 |
| 2023-06-02 - Letter - Phase II Environmental Site Assessment - D07-12-23-0069 |
| 2023-06-02 - Flow Control Roof Drainage Declaration - D07-12-23-0069 |
| 2025-10-16 - APPROVED Delegated Authority Report - D07-12-23-0069 |
