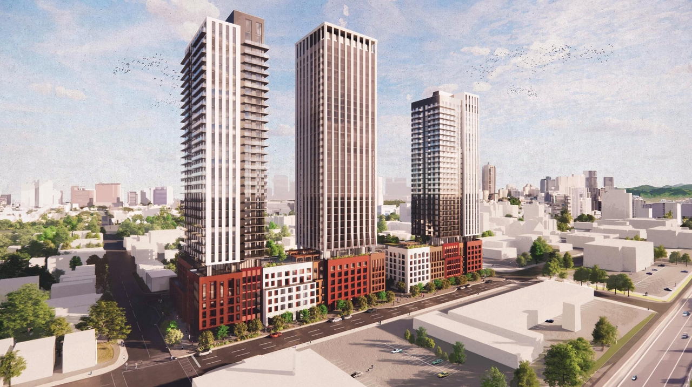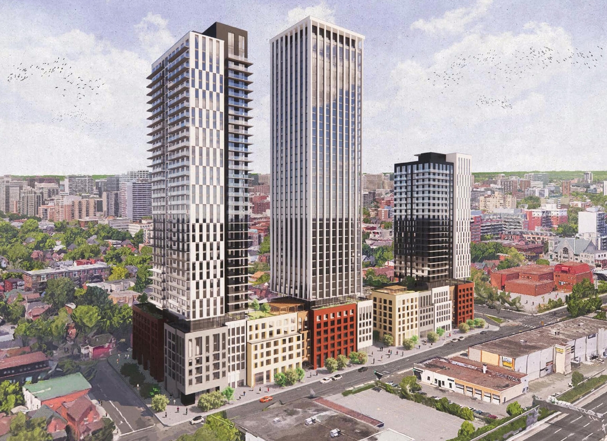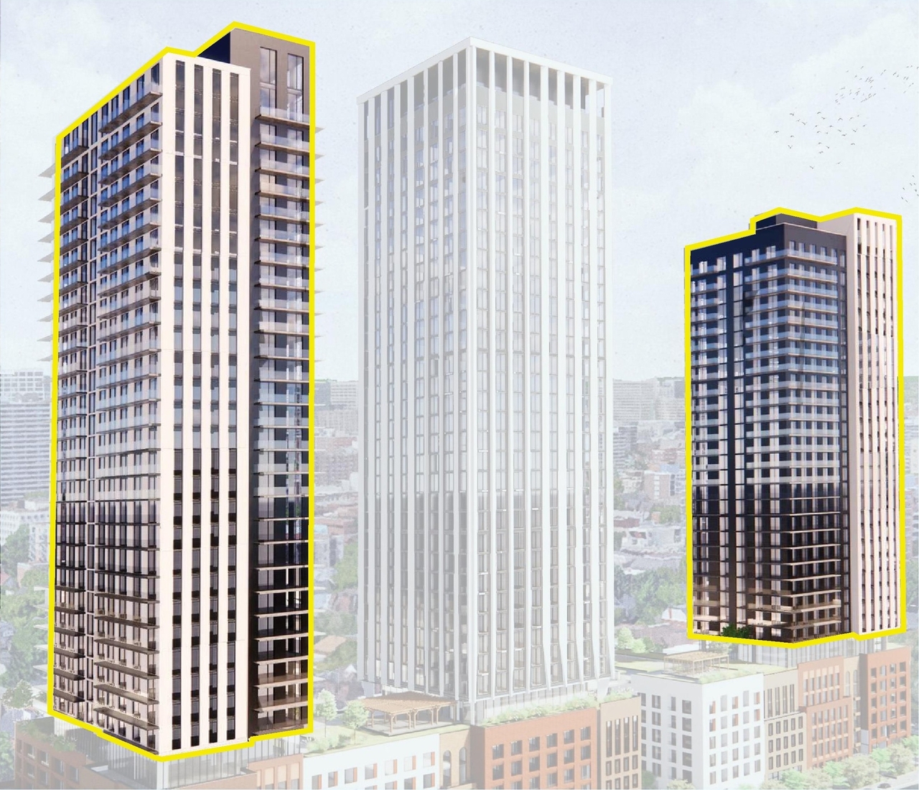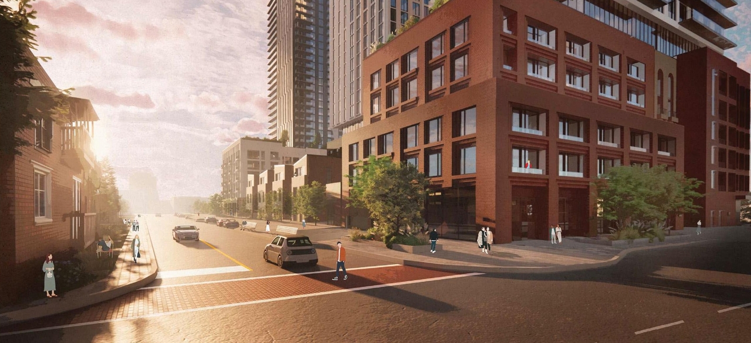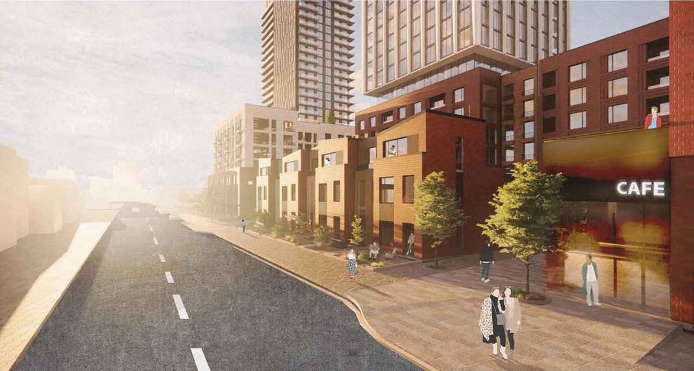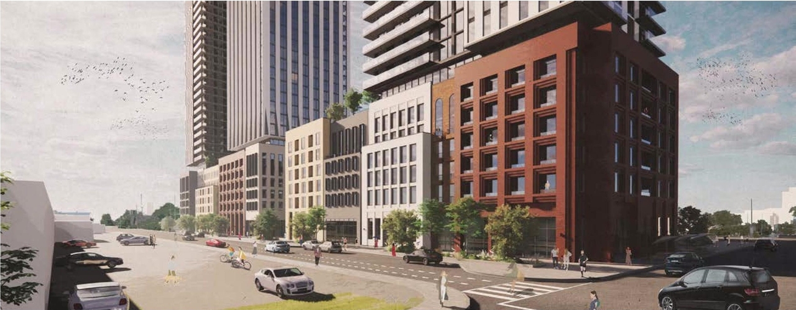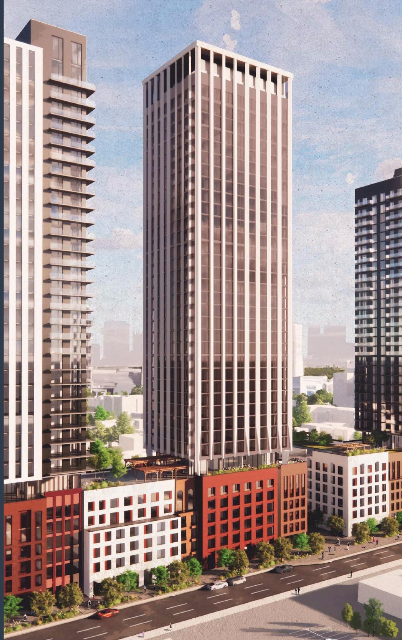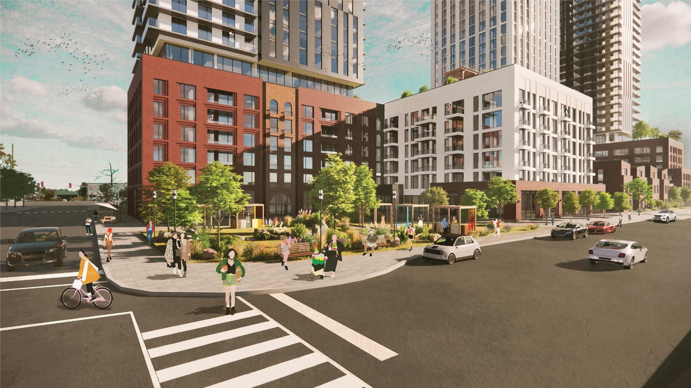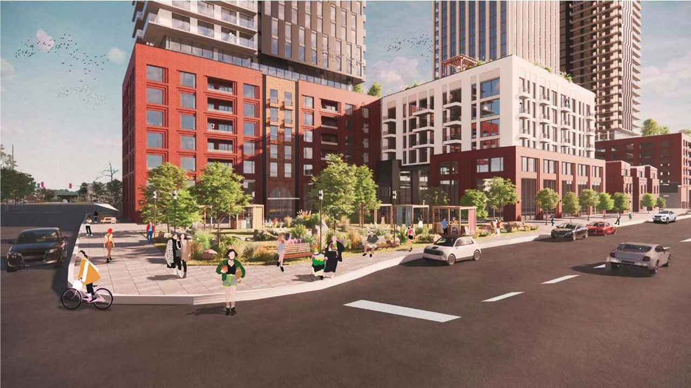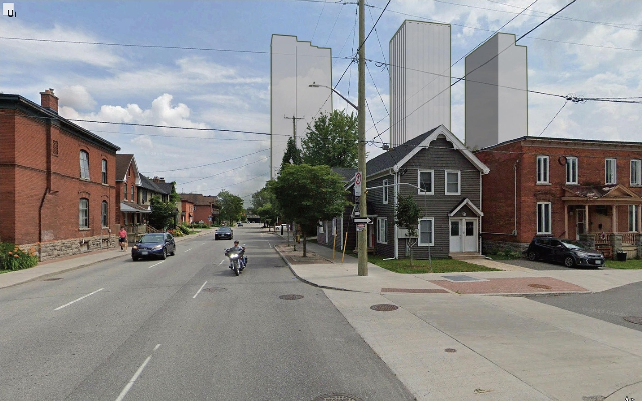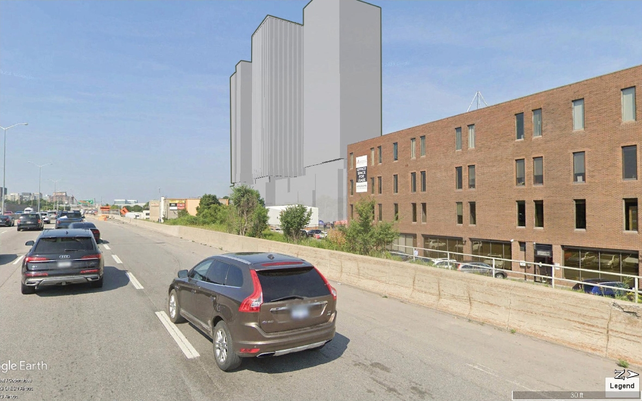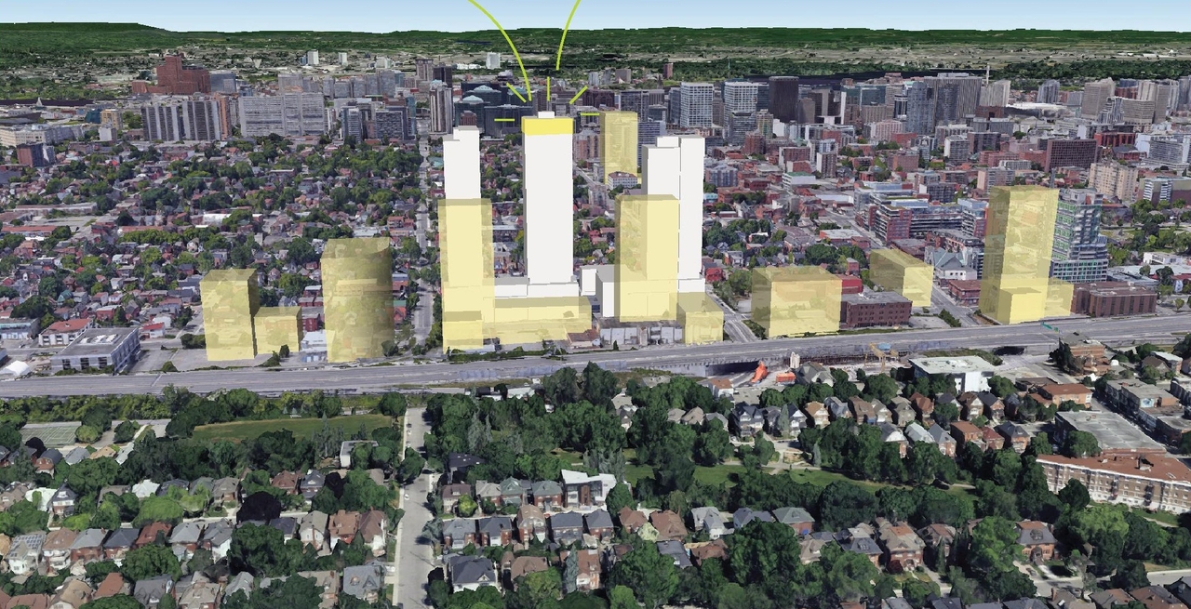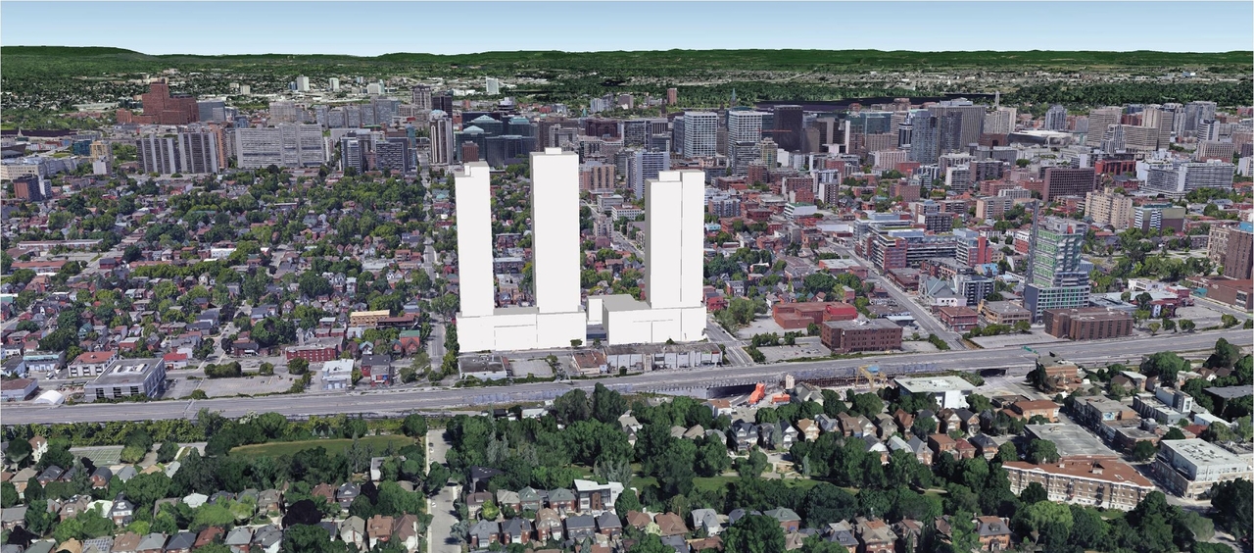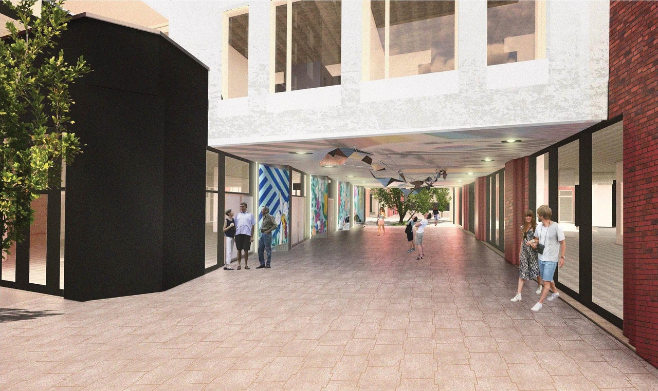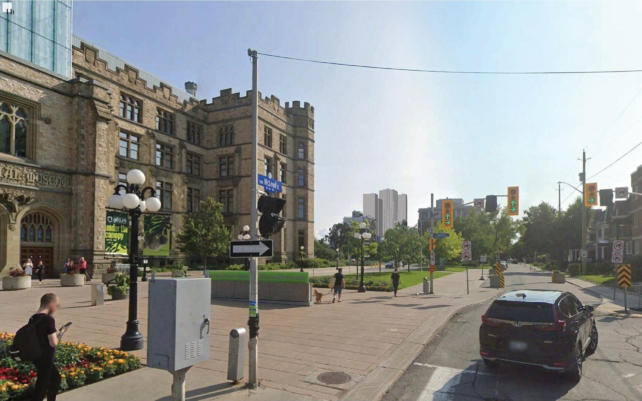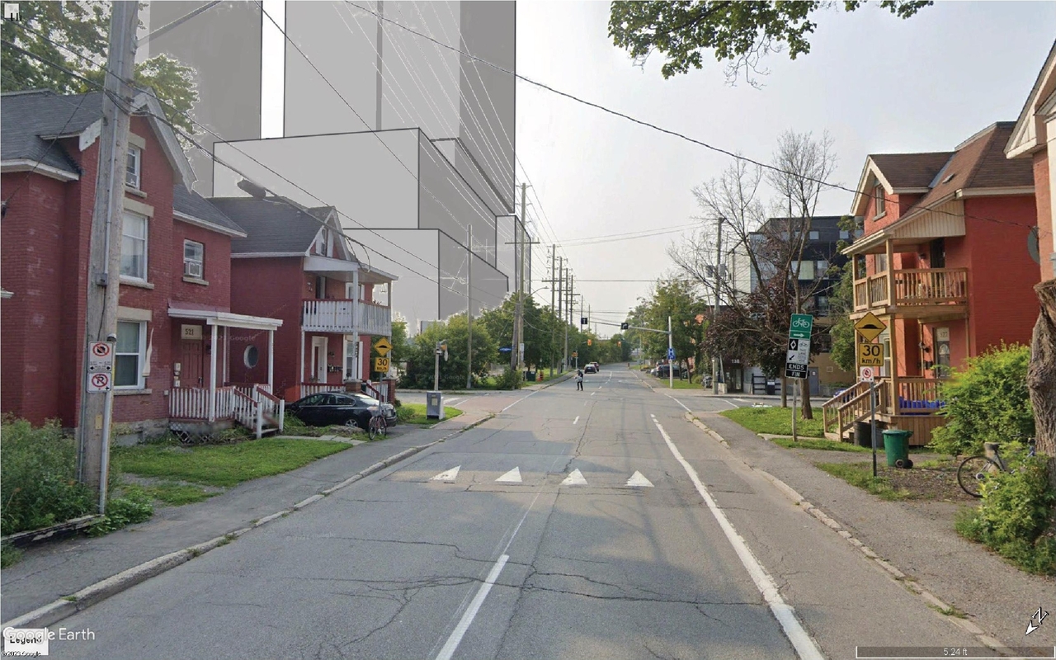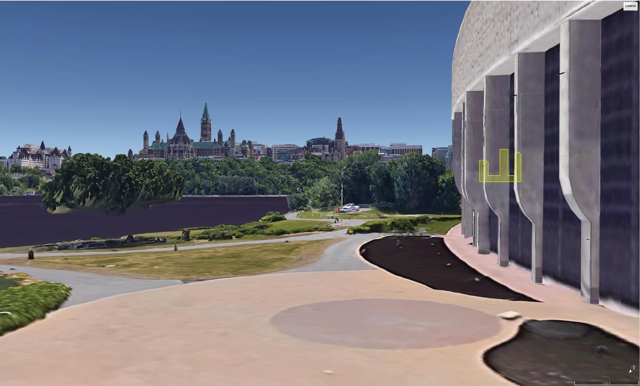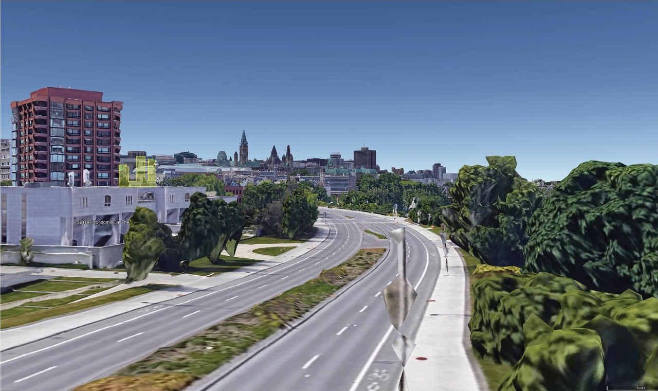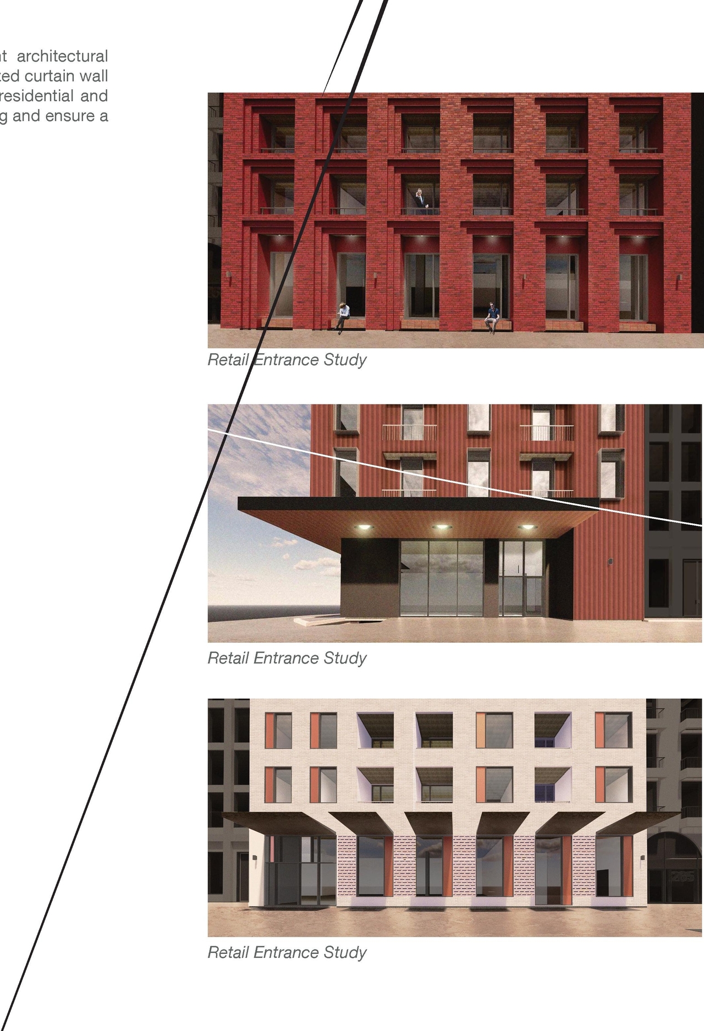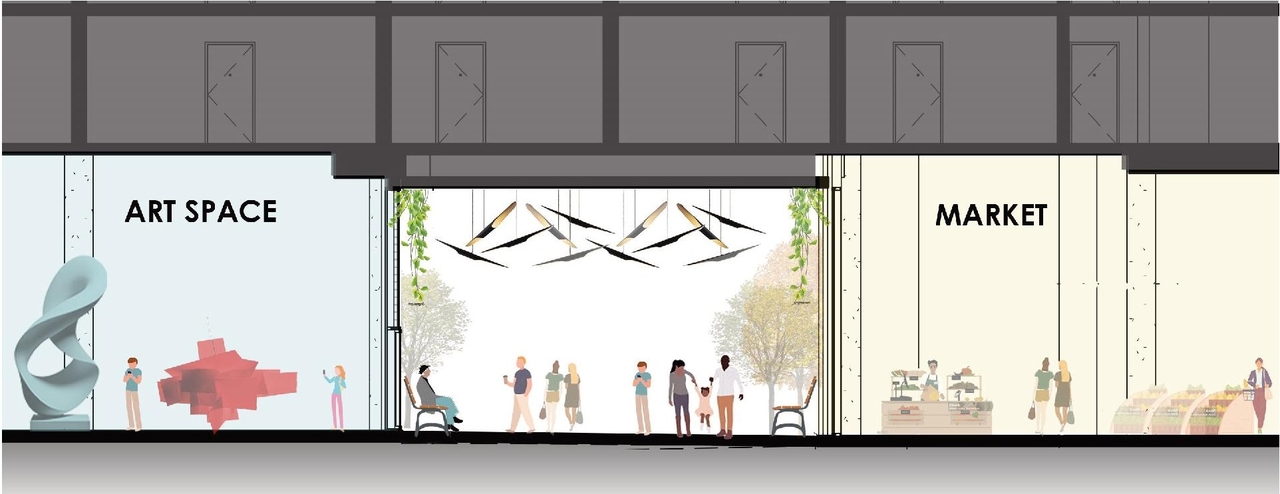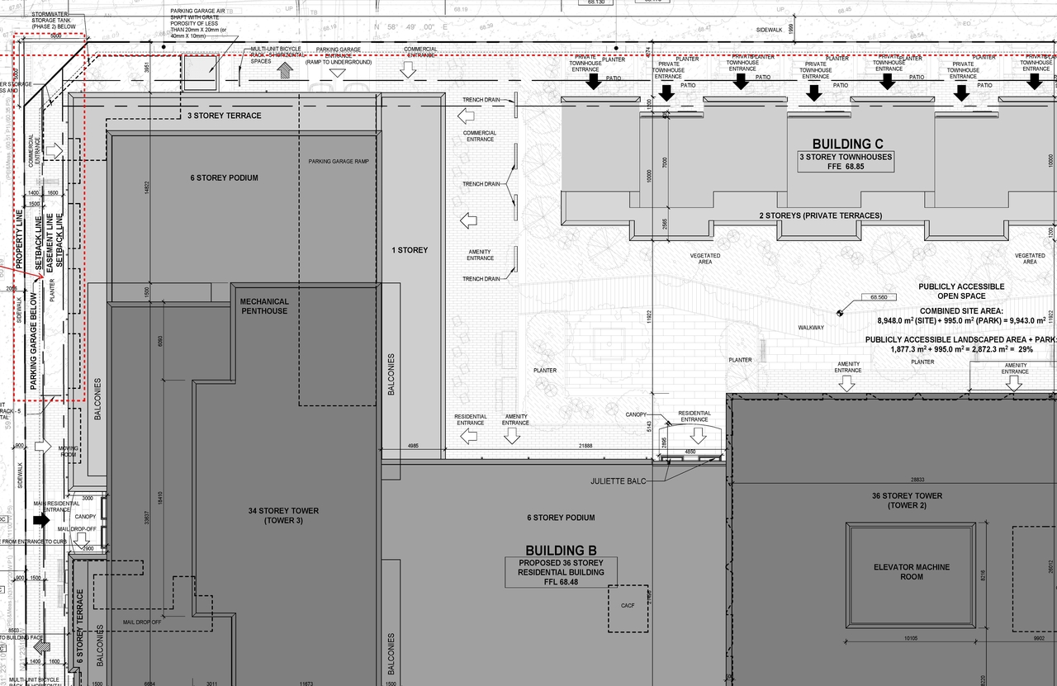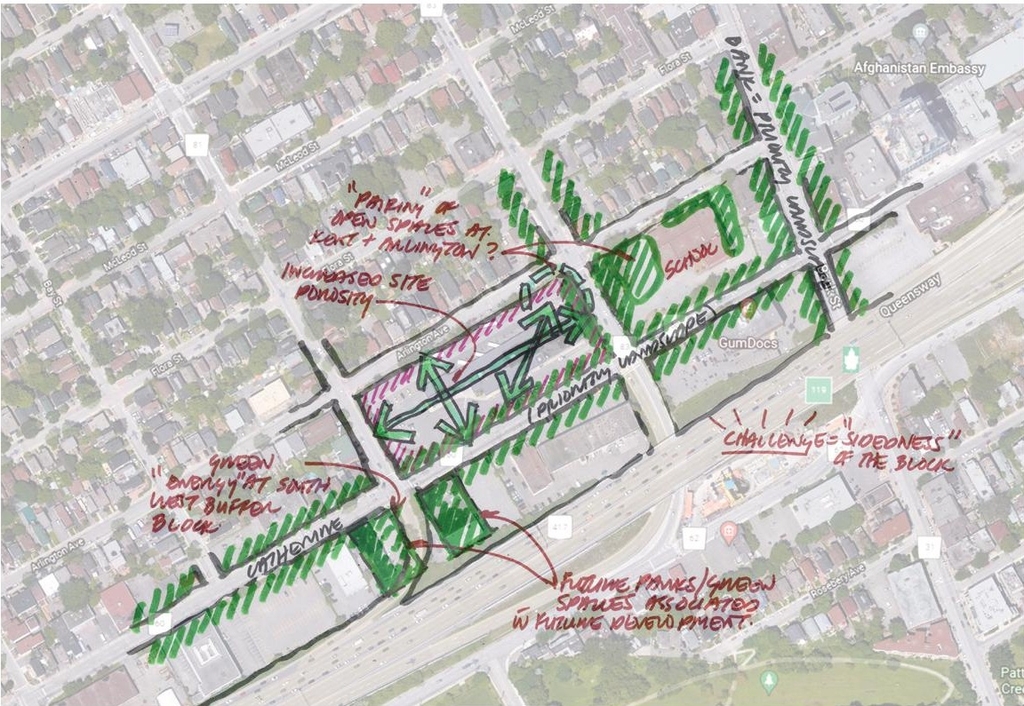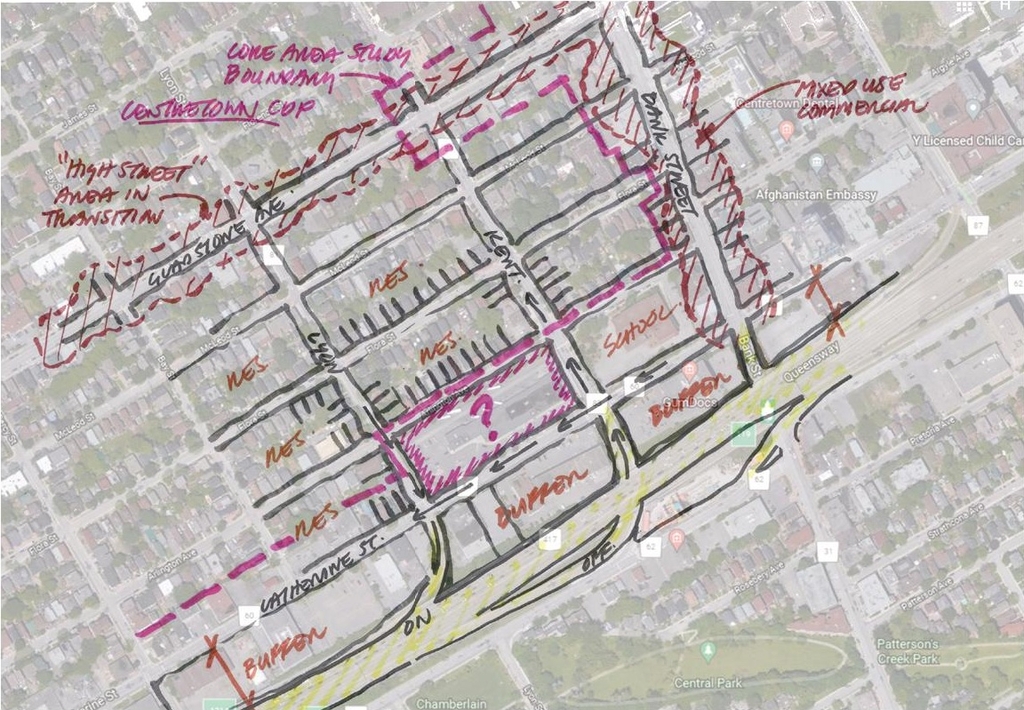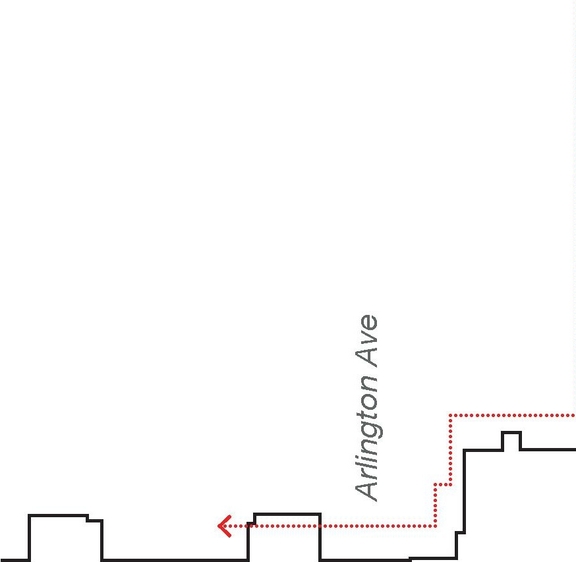| Application Summary | 2023-06-23 - Application Summary - D07-12-23-0067 |
| Architectural Plans | 2024-05-28 - Sanitary Drainage Plan - D07-12-23-0067 |
| Architectural Plans | 2024-05-28 - Notes and Legends Plan - D07-12-23-0067 |
| Architectural Plans | 2024-05-23 - Architectural Drawings - D07-12-23-0067 |
| Architectural Plans | 2024-03-21 - Sanitary Drainage Plan - D07-12-23-0067 |
| Architectural Plans | 2024-03-21 - Notes and Legend Plan - D07-12-23-0067 |
| Architectural Plans | 2024-03-21 - Architectural Drawings - D07-12-23-0067 |
| Architectural Plans | 2023-05-29 - Sanitary Drainage Plan - D07-12-23-0067 |
| Architectural Plans | 2023-05-29 - Notes and Legends Plan - D07-12-23-0067 |
| Architectural Plans | 2024-10-07 - Architectural Drawings - D07-12-23-0067 |
| Architectural Plans | 2025-05-21 - Sanitary Drainage Plan - D07-12-23-0067 |
| Architectural Plans | 2025-05-21 - Plan and Profile PP-1 - D07-12-23-0067 |
| Architectural Plans | 2025-05-21 - Notes and Legends Plan - D07-12-23-0067 |
| Architectural Plans | 2025-05-21 - Architectural Drawings - D07-12-23-0067 |
| Architectural Plans | 2025-12-01 - Site Plan - D07-12-23-0067 |
| Architectural Plans | 2026-02-02 - APPROVED Site Plan - D07-12-23-0067 |
| Architectural Plans | 2026-02-01 - APPROVED Site Plan Approval Report - D07-12-23-0067 |
| Civil Engineering Report | 2024-10-07 - Civil Drawings - D07-12-23-0067 |
| Design Brief | 2024-03-21 - Design Brief - D07-12-23-0067 |
| Design Brief | 2023-05-29 - Design Brief - D07-12-23-0067 |
| Environmental | 2023-05-29 - Phase Two Environmental Site Assessment - D07-12-23-0067 |
| Environmental | 2023-05-29 - Phase One Environmental Site Assessment - D07-12-23-0067 |
| Environmental | 2025-06-16 - Phase One Environmental Site Assessment - D07-12-23-0067 |
| Environmental | 2025-10-14 - Phase Two Environmental Site Assessment - D07-12-23-0067 |
| Erosion And Sediment Control Plan | 2024-05-28 - Erosion Control Plan - D07-12-23-0067 |
| Erosion And Sediment Control Plan | 2024-03-21 - Erosion Control Plan and Detail Sheet - D07-12-23-0067 |
| Erosion And Sediment Control Plan | 2023-05-29 - Erosion Control Plan and Detail Sheet - D07-12-23-0067 |
| Erosion And Sediment Control Plan | 2025-05-21 - Erosion Control Plan and Detail Sheet - D07-12-23-0067 |
| Existing Conditions | 2024-05-28 - Existing Conditions and Removals Plan - D07-12-23-0067 |
| Existing Conditions | 2024-03-21 - Existing Conditions and Removal Plan - D07-12-23-0067 |
| Existing Conditions | 2023-05-29 - Existing Conditions and Removals Plan - D07-12-23-0067 |
| Existing Conditions | 2025-05-21 - Existing Conditions and Removals Plan - D07-12-23-0067 |
| Floor Plan | 2024-05-28 - Site and Ground Floor Plan with Notes - D07-12-23-0067 |
| Geotechnical Report | 2024-05-28 - Grading Plan - D07-12-23-0067 |
| Geotechnical Report | 2024-05-28 - Geotechnical Report - D07-12-23-0067 |
| Geotechnical Report | 2024-03-21 - Grading Plan - D07-12-23-0067 (2) |
| Geotechnical Report | 2024-03-21 - Grading Plan - D07-12-23-0067 |
| Geotechnical Report | 2024-03-21 - Geotechnical Investigation - D07-12-23-0067 |
| Geotechnical Report | 2023-06-14 - Geotechnical Letter of Reference - D07-12-23-0067 |
| Geotechnical Report | 2023-05-29 - Grading Plan - D07-12-23-0067 |
| Geotechnical Report | 2023-05-29 - Geotechnical Investigation - D07-12-23-0067 |
| Geotechnical Report | 2024-10-07 - Geotechnical Investigation - D07-12-23-0067 |
| Geotechnical Report | 2025-05-21 - Grading Plan - D07-12-23-0067 |
| Geotechnical Report | 2025-05-21 - Geotechnical Investigation - D07-12-23-0067 |
| Geotechnical Report | 2025-10-14 - Geotechnical Investigation - D07-12-23-0067 |
| Landscape Plan | 2024-05-28 - Landscape Plan - D07-12-23-0067 |
| Landscape Plan | 2024-03-21 - Landscape Plans -D07-12-23-0067 |
| Landscape Plan | 2023-08-29 - Landscape Plans and Details - D07-12-23-0067 |
| Landscape Plan | 2024-10-07 - Landscape Drawings - D07-12-23-0067 |
| Landscape Plan | 2025-05-21 - Landscape Plan - D07-12-23-0067 |
| Noise Study | 2024-03-21 - Roadway Traffic Noise Assessment - D07-12-23-0067 |
| Noise Study | 2023-06-12 - Roadway Traffic Noise Assessment - D07-12-23-0067 |
| Planning | 2024-05-17 - Planning Rationale - D07-12-23-0067 |
| Planning | 2023-05-29 - Planning Rationale and Design Brief - D07-12-23-0067 |
| Shadow Study | 2024-03-21 - Shadow Studies -D07-12-23-0067 |
| Shadow Study | 2023-05-29- Shadow Studies -D07-12-23-0067 |
| Shadow Study | 2023-05-29 - Shadow Studies Tiled - D07-12-23-0067 |
| Site Servicing | 2024-05-28 - Site Servicing Plan - D07-12-23-0067 |
| Site Servicing | 2024-03-21 - Site Servicing Plan - D07-12-23-0067 (2) |
| Site Servicing | 2024-03-21 - Site Servicing Plan - D07-12-23-0067 |
| Site Servicing | 2023-05-29 - Site Servicing Plan - D07-12-23-0067 |
| Site Servicing | 2024-10-07 - Servicing and Stormwater Management Report - D07-12-23-0067 |
| Site Servicing | 2025-05-21 - Site Servicing Plan - D07-12-23-0067 |
| Site Servicing | 2025-05-21 - Servicing and SWM Report - D07-12-23-0067 |
| Stormwater Management | 2024-05-28 - Stormwater Managment Report - D07-12-23-0067 |
| Stormwater Management | 2024-05-28 - Storm Drainage Plan - D07-12-23-0067 |
| Stormwater Management | 2024-03-21 - Stormwater Management Report - D07-12-23-0067 |
| Stormwater Management | 2024-03-21 - Storm Drainage Plan - D07-12-23-0067 |
| Stormwater Management | 2023-05-29 - Stormwater Management Report -D07-12-23-0067 |
| Stormwater Management | 2023-05-29 - Storm Drainage Plan - D07-12-23-0067 |
| Stormwater Management | 2025-05-21 - Storm Drainage Plan - D07-12-23-0067 |
| Transportation Analysis | 2024-05-28 - Transportation Impact Assessment - D07-12-23-0067 |
| Transportation Analysis | 2024-03-21 - Transportation Impact Assessment Report - D07-12-23-0067 |
| Transportation Analysis | 2023-05-29 - Transportation Impact Assessment - D07-12-23-0067 |
| Transportation Analysis | 2024-10-07 - Traffic Impact Assessment - D07-12-23-0067 |
| Transportation Analysis | 2025-05-21 - TIA Report - D07-12-23-0067 |
| Transportation Analysis | 2025-10-14 - TIA Report - D07-12-23-0067 |
| Tree Information and Conservation | 2024-03-21 - Tree Conservation Report - D07-12-23-0067 |
| Tree Information and Conservation | 2023-05-29 - Tree Conservation Report - D07-12-23-0067 |
| Wind Study | 2024-03-21 - Pedestrian Level Wind Study - D07-12-23-0067 |
| Wind Study | 2023-06-12 - Pedestrian Level Wind Study - D07-12-23-0067 |
| 2024-05-28 - Market Bi-fold Exterior Doors - D07-12-23-0067 |
| 2024-05-02 - Garage Entrance and Loading Bays - D07-12-23-0067 |
| 2023-06-23 - Phase One and Two ESA Update - D07-12-23-0067 |
| 2023-05-29 - Site & Floor Drawings - D07-12-23-0067 |
| 2026-01-23 - Architectural Drawings - D07-12-23-0067 |
| 2026-02-02 - APPROVED Landscape Drawings - D07-12-23-0067 |
| 2026-02-02 - APPROVED Architectural Drawings - D07-12-23-0067 |
