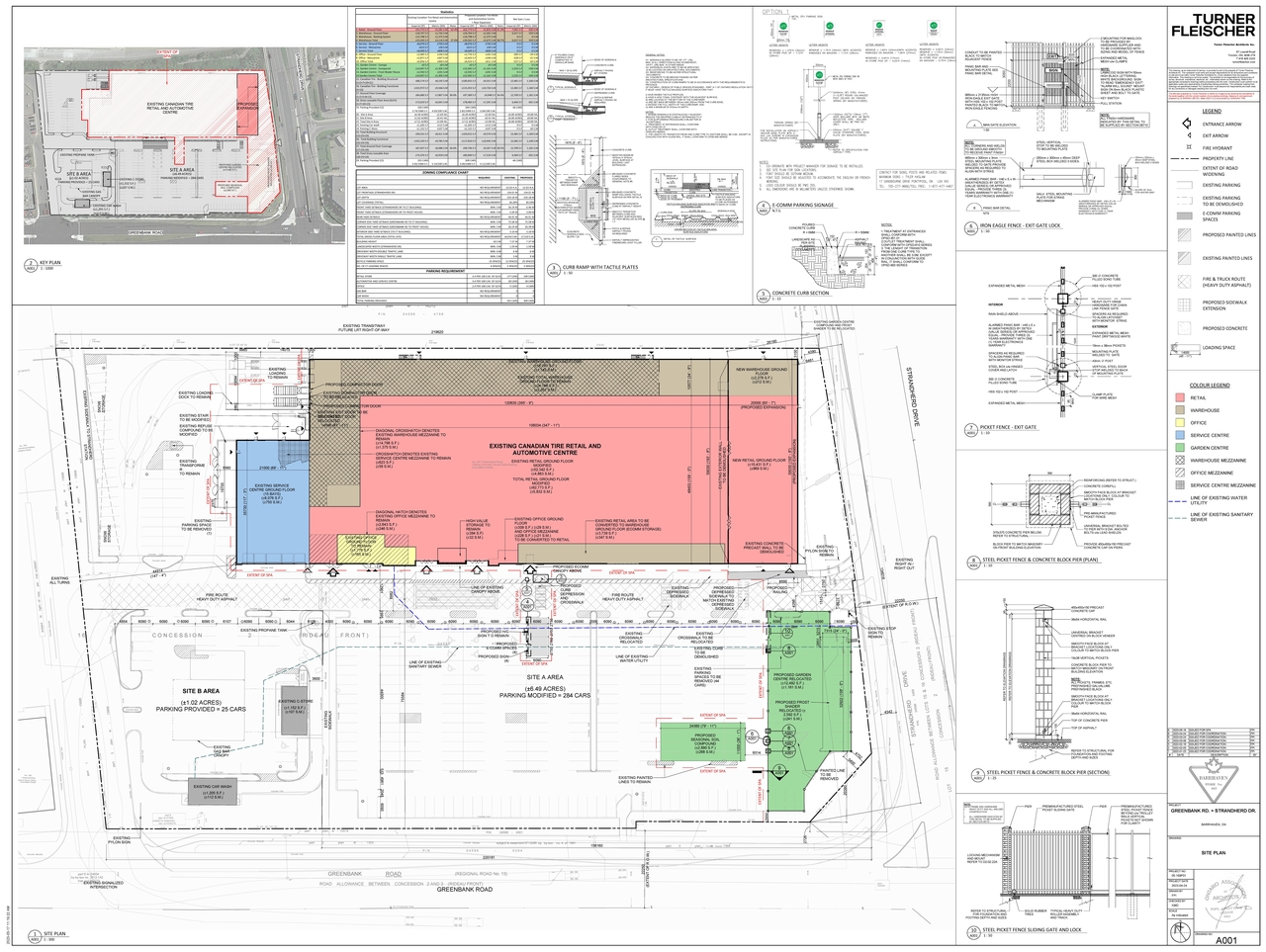2501 Greenbank Rd. (D07-12-23-0064) #
Summary #
| Application Status | Inactive |
| Review Status | Notice of Decision Sent |
| Description | A Site Plan Control application to expand the existing commercial building along Strandherd Drive for additional retail and warehouse space, along with the relocation of the existing garden centre and frost house. |
| Ward | Ward 24 - Wilson Lo |
| Date Initiated | 2023-05-24 |
| Last Updated | 2024-06-11 |
Location #
Select a marker to view the address.
