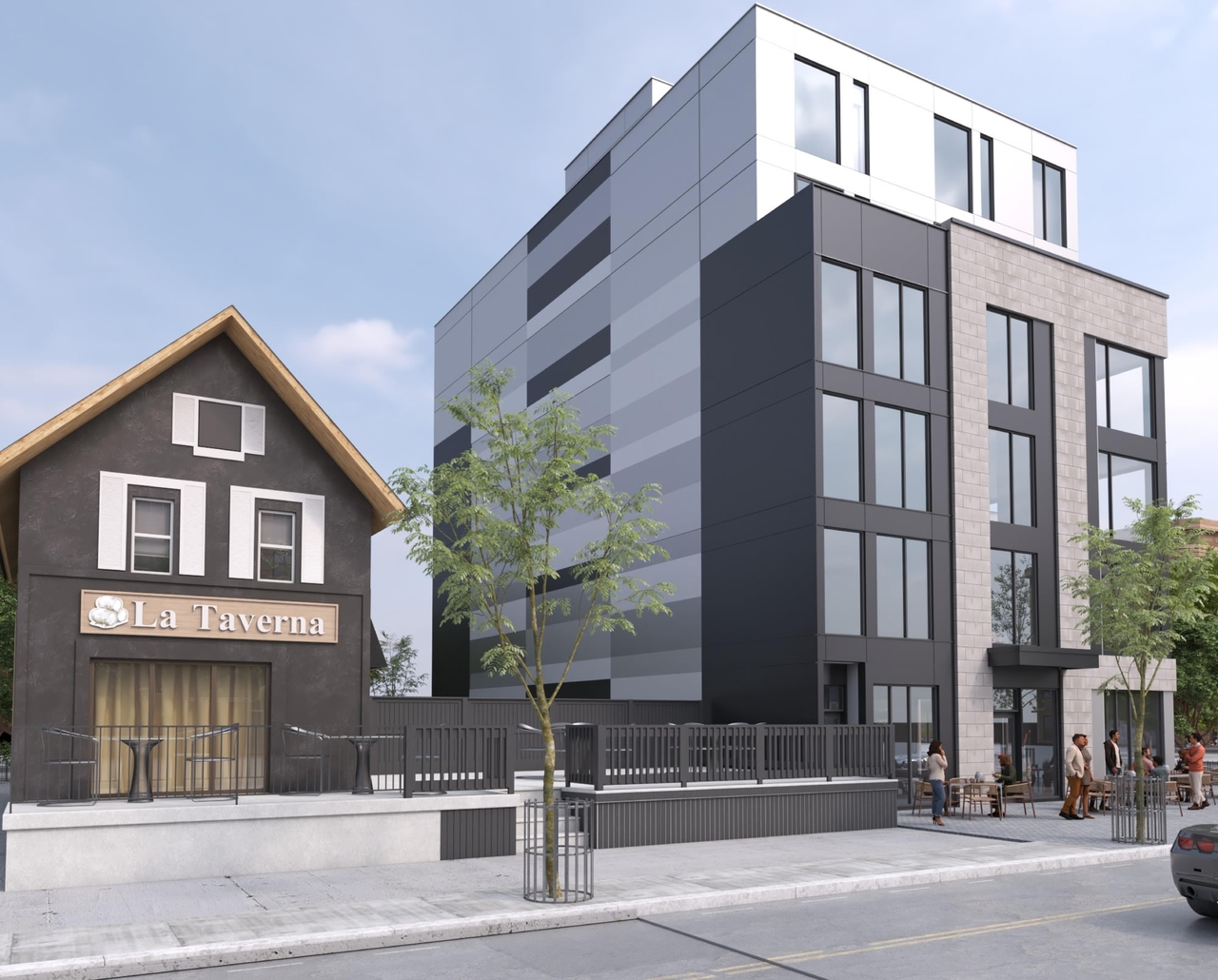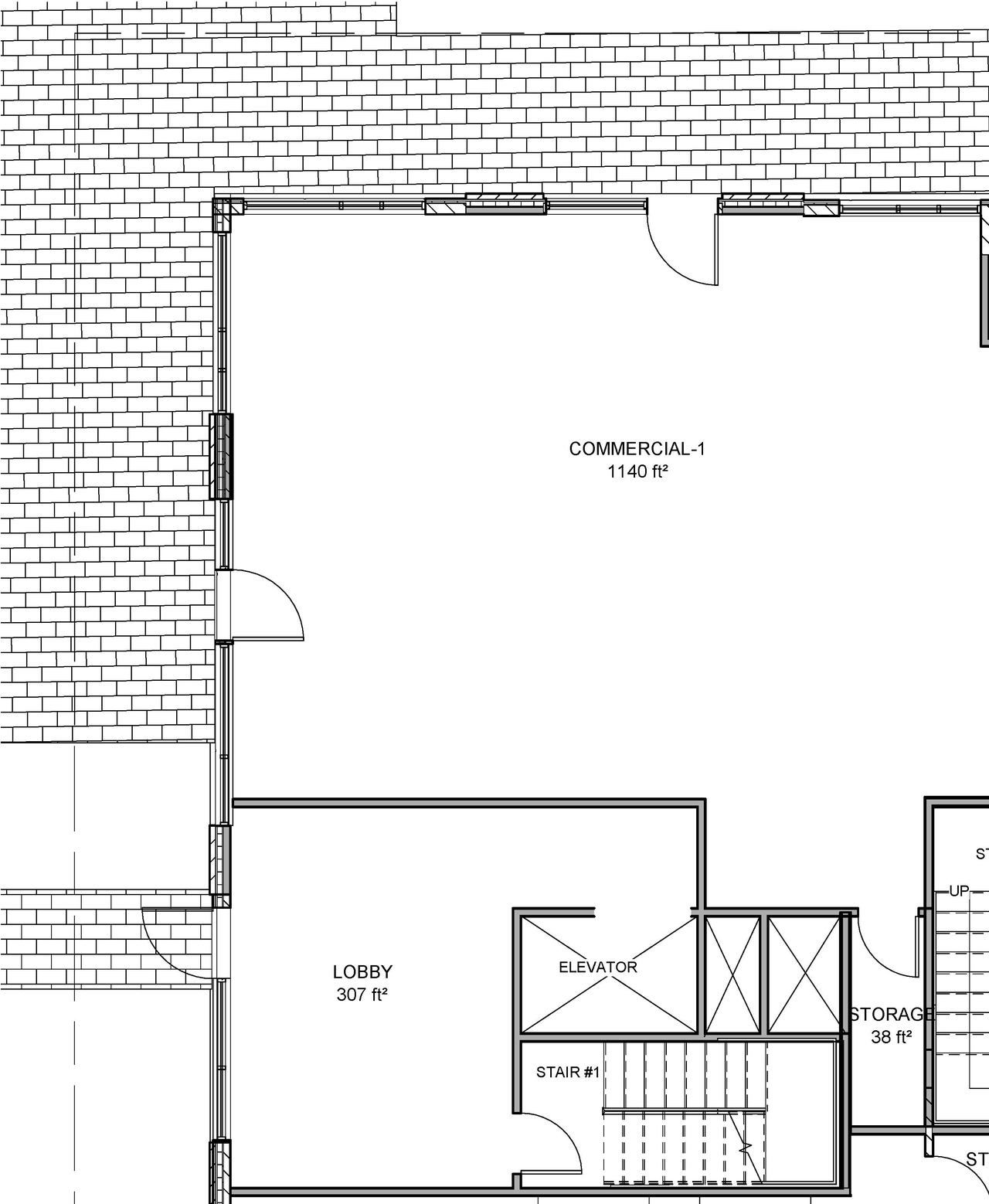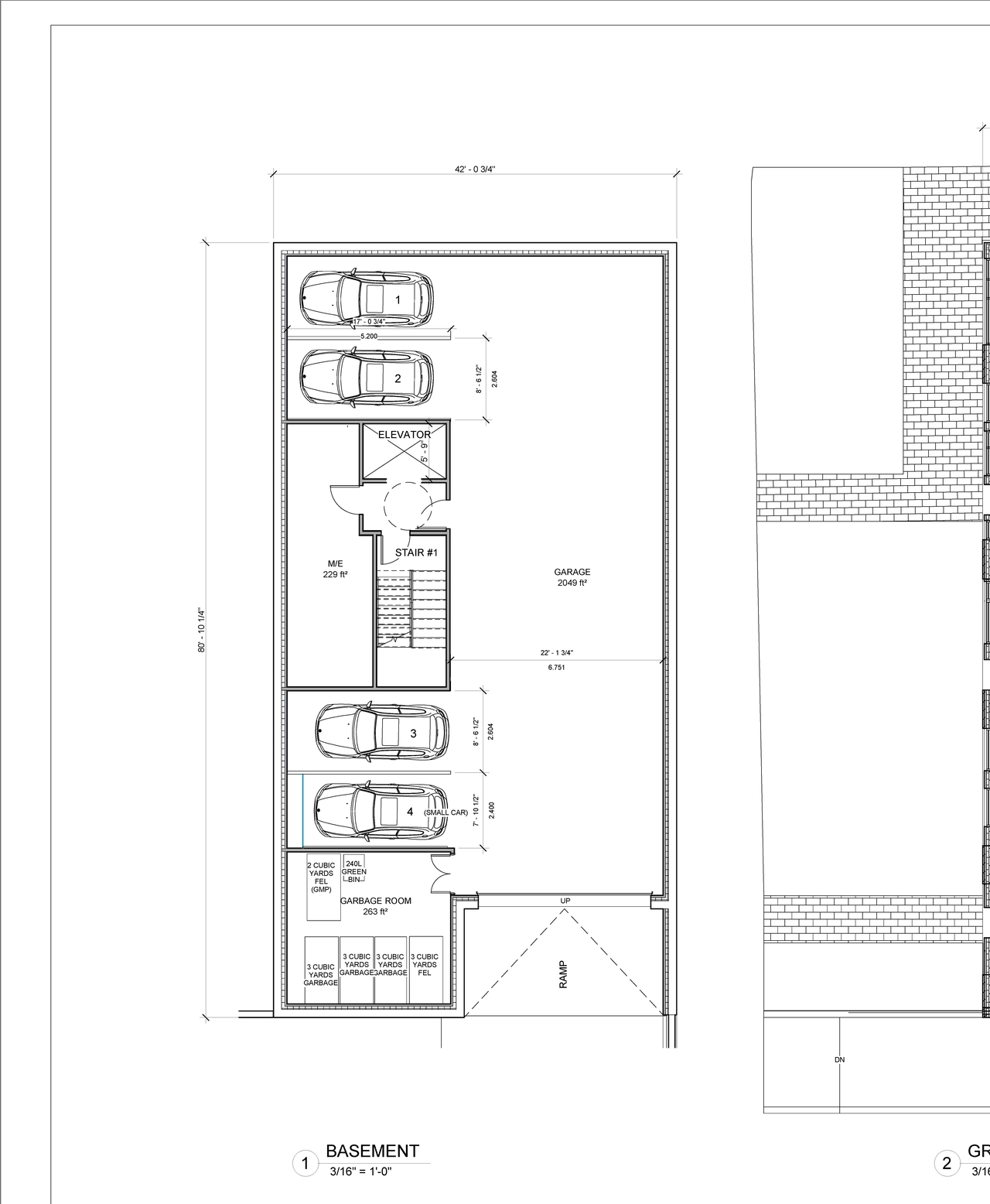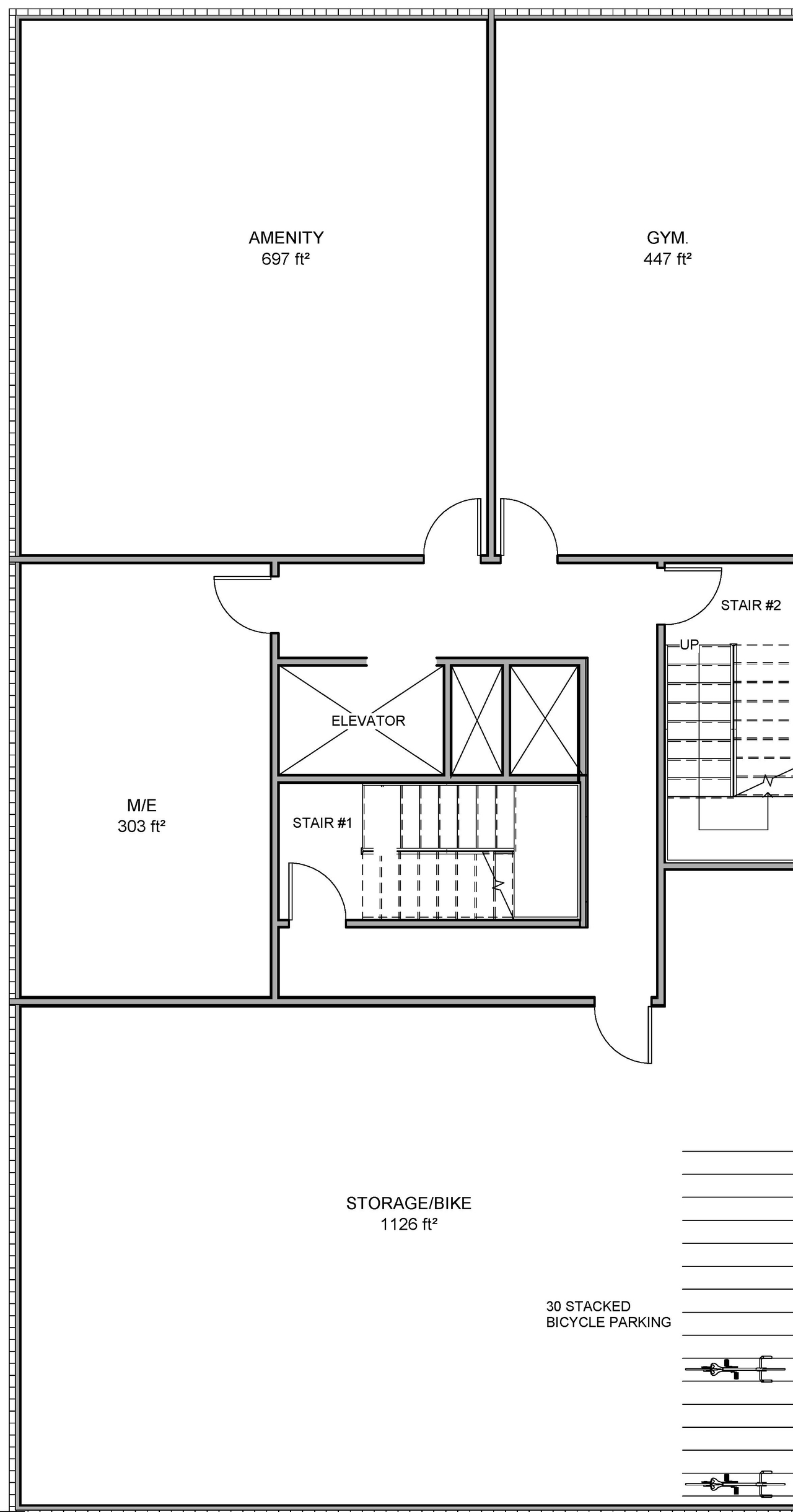| Application Summary | 2023-06-02 - Application Summary - D07-12-23-0060.pdf |
| Architectural Plans | 2024-07-23 - Site Plan - D07-12-23-0060 |
| Architectural Plans | 2024-07-23 - Roof Plan - D07-12-23-0060 |
| Architectural Plans | 2024-07-23 - Elevations - D07-12-23-0060 |
| Architectural Plans | 2024-07-23 - Architectural Plans - D07-12-23-0060 |
| Architectural Plans | 2024-02-26 -Civil Plans - D07-12-23-0060 |
| Architectural Plans | 2024-02-26 - Site Plan - D07-12-23-0060 |
| Architectural Plans | 2024-02-26 - Roof Plan - D07-12-23-0060 |
| Architectural Plans | 2024-02-26 - Elevations - D07-12-23-0060 |
| Architectural Plans | 2023-12-08 - Site Plan - D02-02-23-0040_D07-12-23-0060 |
| Architectural Plans | 2023-12-08 - Elevations - D02-02-23-0040_D07-12-23-0060 |
| Architectural Plans | 2023-12-08 - Architectural Drawings - D02-02-23-0040_D07-12-23-0060 |
| Architectural Plans | 2023-05-17 - SITE Plan - D07-12-23-0060 |
| Architectural Plans | 2023-05-17 - Parking Plan - D07-12-23-0060 |
| Architectural Plans | 2023-05-17 - architectural plans - D07-12-23-0060 |
| Architectural Plans | 2024-08-16 - Approved Roof Drainage Plan - D07-12-23-0060 |
| Architectural Plans | 2024-08-16 - Approved Elevations - D07-12-23-0060 |
| Civil Engineering Report | 2023-12-08 - CIvil Plans - D02-02-23-0040_D07-12-23-0060 |
| Civil Engineering Report | 2023-05-17 - Civil Plans - D07-12-23-0060 |
| Electrical Plan | 2024-07-23 - Site Lighting - D07-12-23-0060 |
| Electrical Plan | 2023-05-17 - Light Certificate - D07-12-23-0060 |
| Environmental | 2024-07-23 - Phase I ESA - D07-12-23-0060 |
| Environmental | 2024-07-23 - Environmental Noise Control Study - D07-12-23-0060 |
| Environmental | 2023-12-08 - Phase I Environmental Site Assessment - D02-02-23-0040_D07-12-23-0060 |
| Environmental | 2023-05-17 - Phase 1 Environmental Site Assessment - D07-12-23-0060 |
| Erosion And Sediment Control Plan | 2024-08-16 - Approved Erosion and Sediment Control Plan - D07-12-23-0060 |
| Existing Conditions | 2024-07-23 - Existing Conditions and Removals Plan - D07-12-23-0060 |
| Existing Conditions | 2024-08-16 - Approved Existing Conditions and Removals Plan - D07-12-23-0060 |
| Floor Plan | 2024-02-26 - Basement & Ground Floor Plan - D07-12-23-0060 |
| Floor Plan | 2023-05-17 - floor plans - D07-12-23-0060 |
| Floor Plan | 2024-08-16 - Approved Site Plan & Ex Floor Plans - D07-12-23-0060 |
| Geotechnical Report | 2024-07-23 - Grading Plan - D07-12-23-0060 |
| Geotechnical Report | 2024-07-23 - Geotechnical Investigation - D07-12-23-0060 |
| Geotechnical Report | 2023-12-08 - Geotechnical Investigation - D02-02-23-0040_D07-12-23-0060 |
| Geotechnical Report | 2023-05-17 - Geotechnical Investigation - D07-12-23-0060 |
| Geotechnical Report | 2024-08-16 - Approved Grading Plan - D07-12-23-0060 |
| Landscape Plan | 2024-07-23 - Landscape Plan - D07-12-23-0060 |
| Landscape Plan | 2023-12-08 - Landscape Plan - D02-02-23-0040_D07-12-23-0060 |
| Landscape Plan | 2023-05-17 - Landscape Plan - D07-12-23-0060 |
| Noise Study | 2023-12-08 - Noise Study - D02-02-23-0040_D07-12-23-0060 |
| Noise Study | 2023-05-17 - Noise Attenuation Study - D07-12-23-0060 |
| Planning | 2024-07-23 - Planning Rationale - D07-12-23-0060 |
| Planning | 2023-05-17 - Planning Rationale - D07-12-23-0060 |
| Rendering | 2024-07-23 - 3D Massing View - D07-12-23-0060 |
| Shadow Study | 2024-07-23 - Shadow Study - D07-12-23-0060 |
| Shadow Study | 2023-05-17 - SHADOW STUDY - D07-12-23-0060 |
| Site Servicing | 2024-07-23 - Site Servicing Plan - D07-12-23-0060 |
| Site Servicing | 2024-07-23 - Servicing Study and SWM Report - D07-12-23-0060 |
| Site Servicing | 2024-02-26 - Site Servicing & SWMR - D07-12-23-0060 |
| Site Servicing | 2023-12-08 - Servicing Report - D02-02-23-0040_D07-12-23-0060 |
| Site Servicing | 2023-05-17 - Site Servicing and Stormwater Management Report - D07-12-23-0060 |
| Site Servicing | 2024-08-16 - Approved Site Servicing Plan - D07-12-23-0060 |
| Stormwater Management | 2024-08-16 - Approved Storm Watershed Plan - D07-12-23-0060 |
| Surveying | 2024-07-23 - Plan of Survey - D07-12-23-0060 |
| Surveying | 2023-05-17 - Topographic Plan of survey - D07-12-23-0060 |
| Tree Information and Conservation | 2024-02-26 - Landscape Plan & TCR - D07-12-23-0060 |
| Tree Information and Conservation | 2024-08-16 - Approved TCR & Landscape Plan - D07-12-23-0060 |
| 2024-08-16 - Signed Delegated Authority Report - D07-12-23-0060 |





