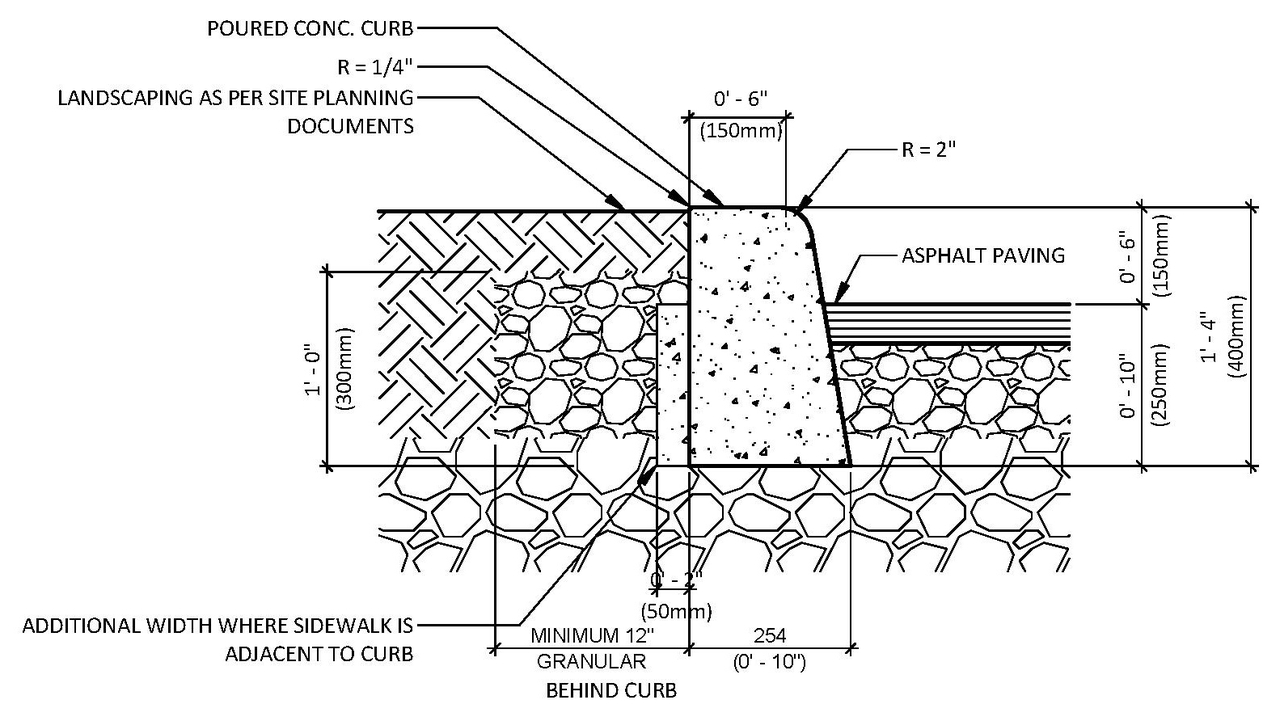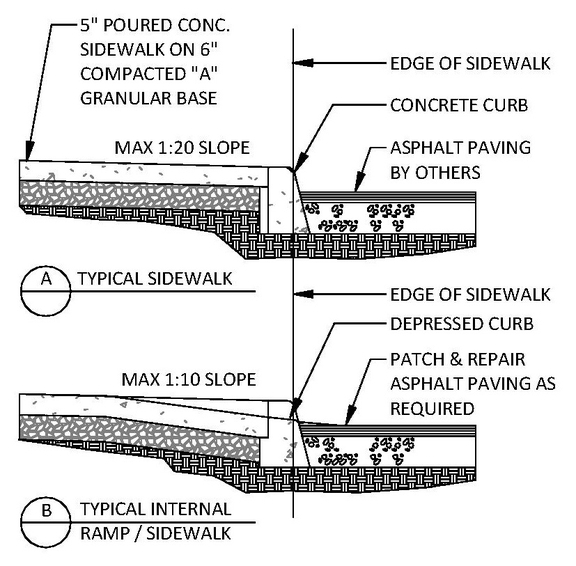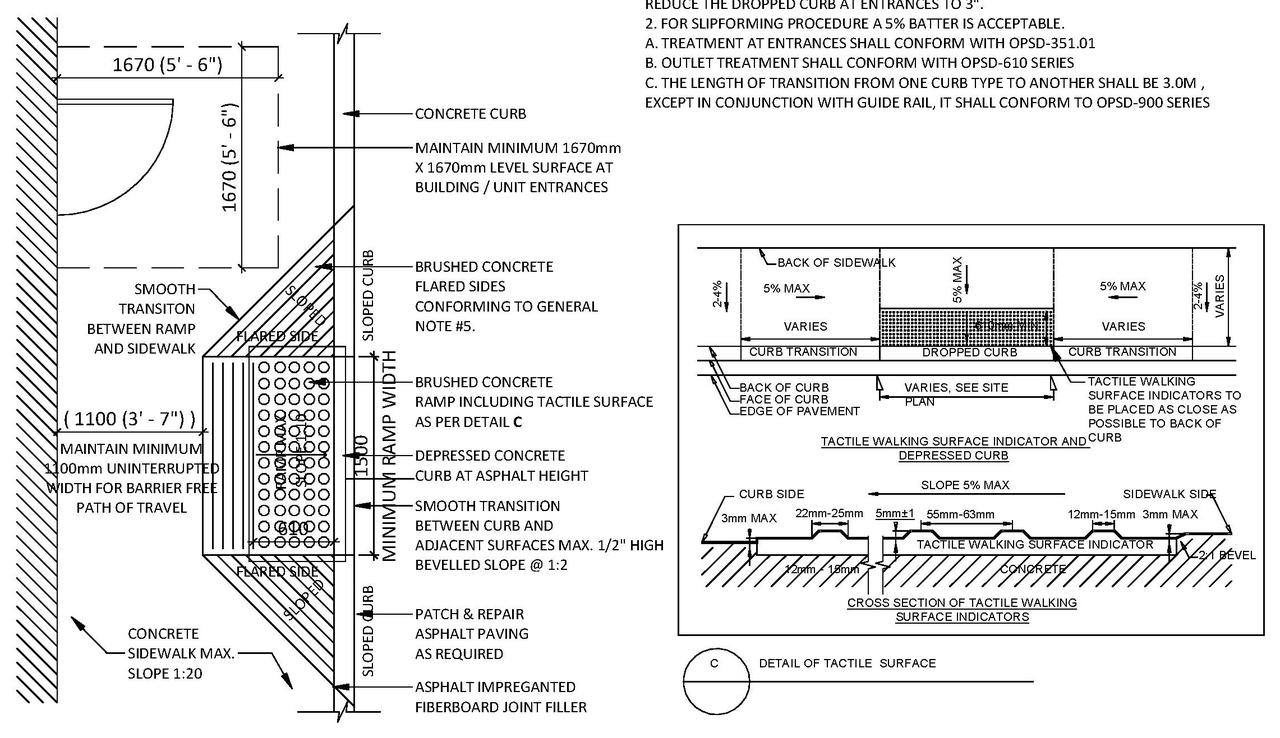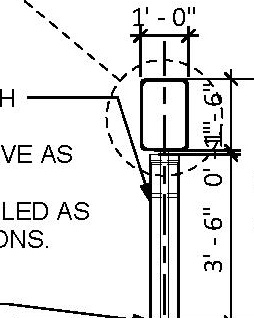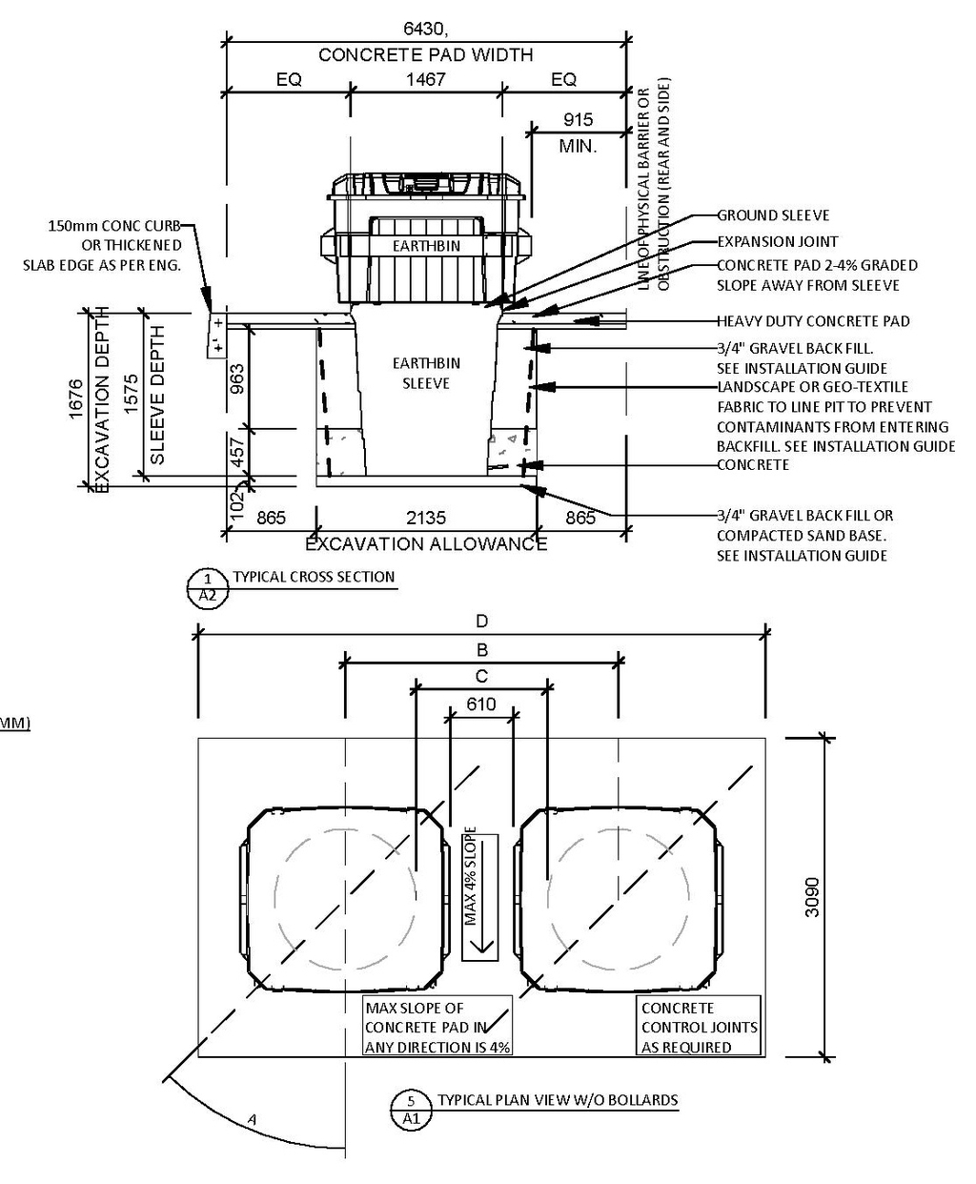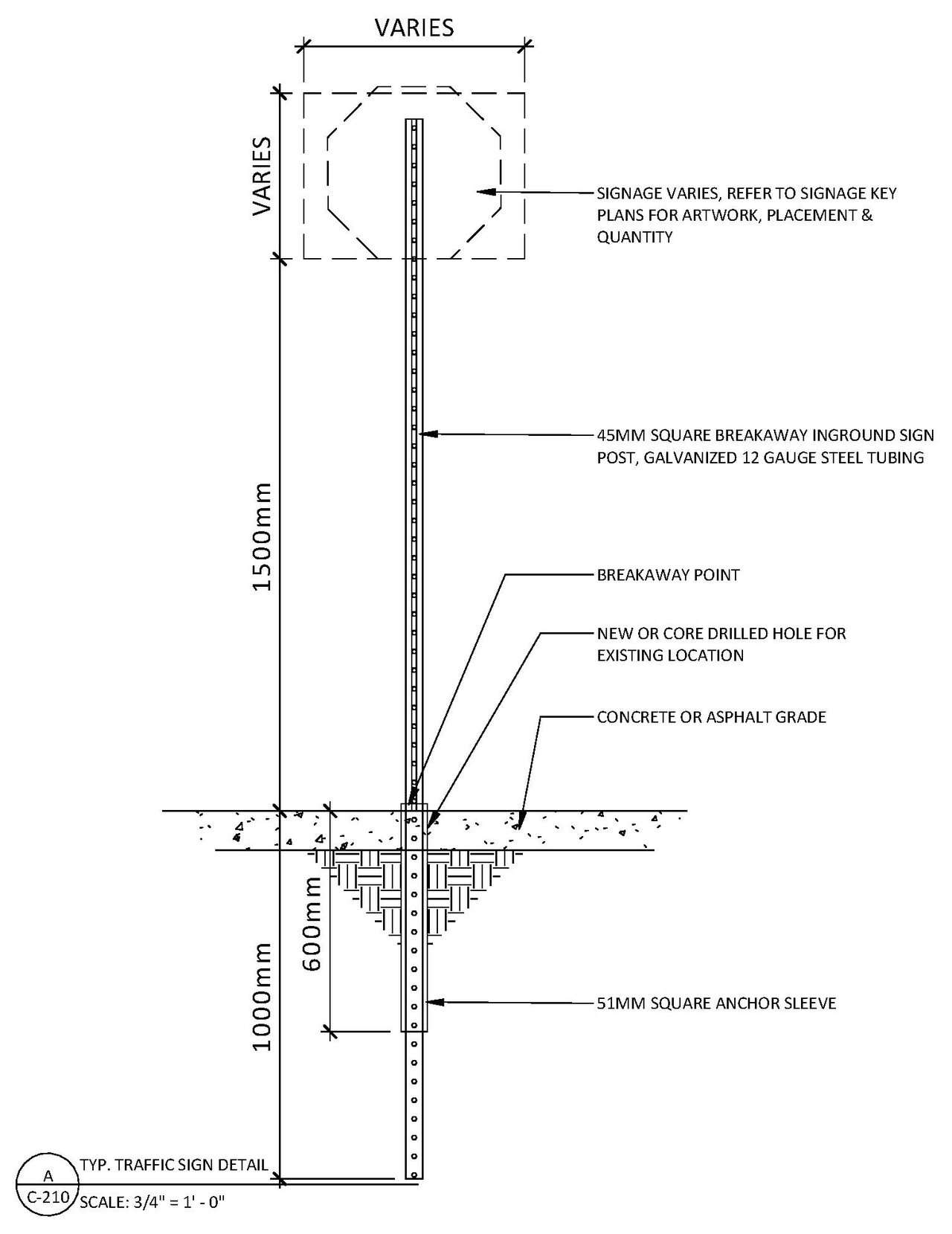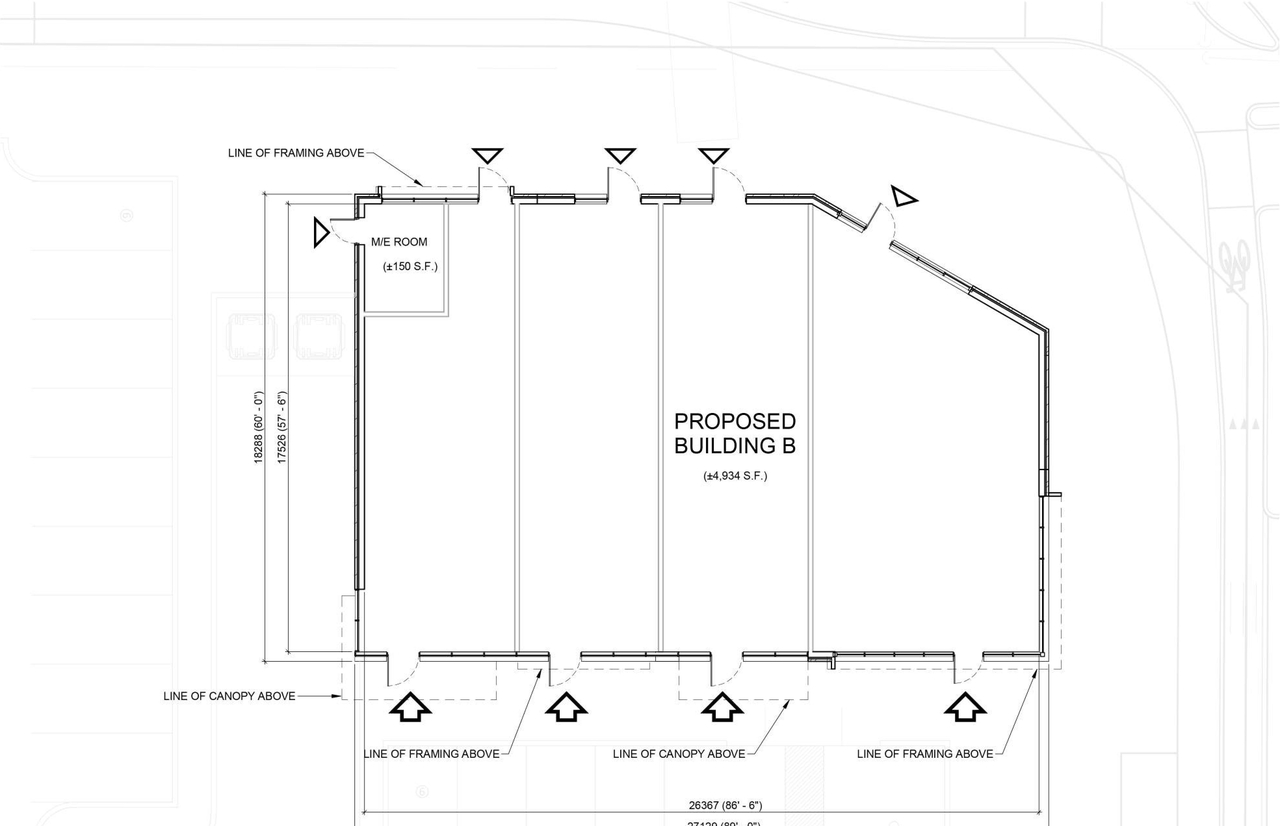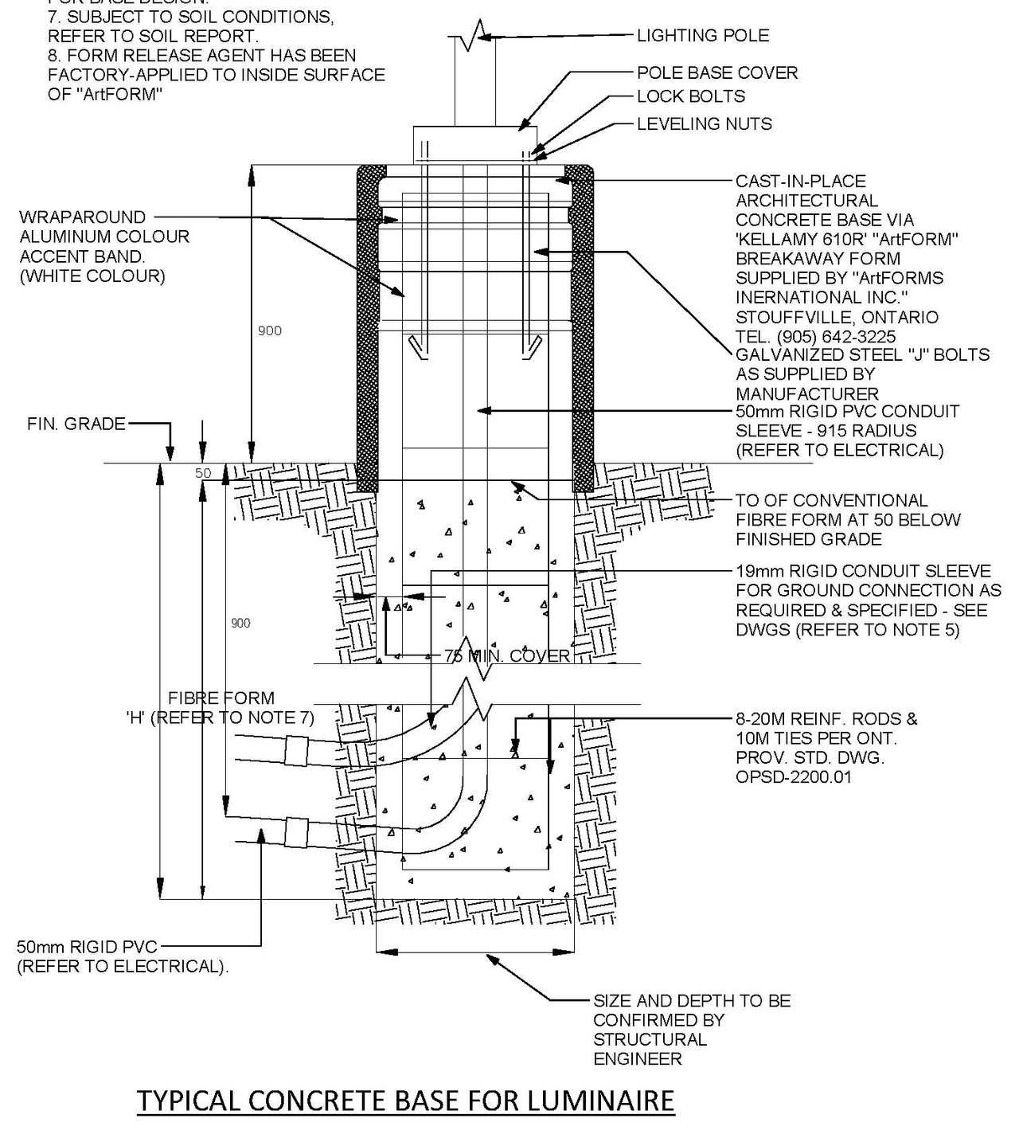3845 Cambrian Rd. (D07-12-23-0058) #
Summary #
| Application Status | Active |
| Review Status | Consensus Achieved on Additional Submission |
| Description | The applicant submitted a Site Plan Control application to construct a shopping centre with a 3,446 square metre retail food store, 483 square metre multi-tenant commercial building, and 181 surface parking spaces. Vehicular access to the site will be provided by a right-in, right-out access off Cambrian Road. A second access is proposed off the future realigned Greenbank Road. |
| Ward | Ward 3 - David Hill |
| Date Initiated | 2023-05-12 |
| Last Updated | 2026-02-07 |
Renders #
Location #
Select a marker to view the address.
