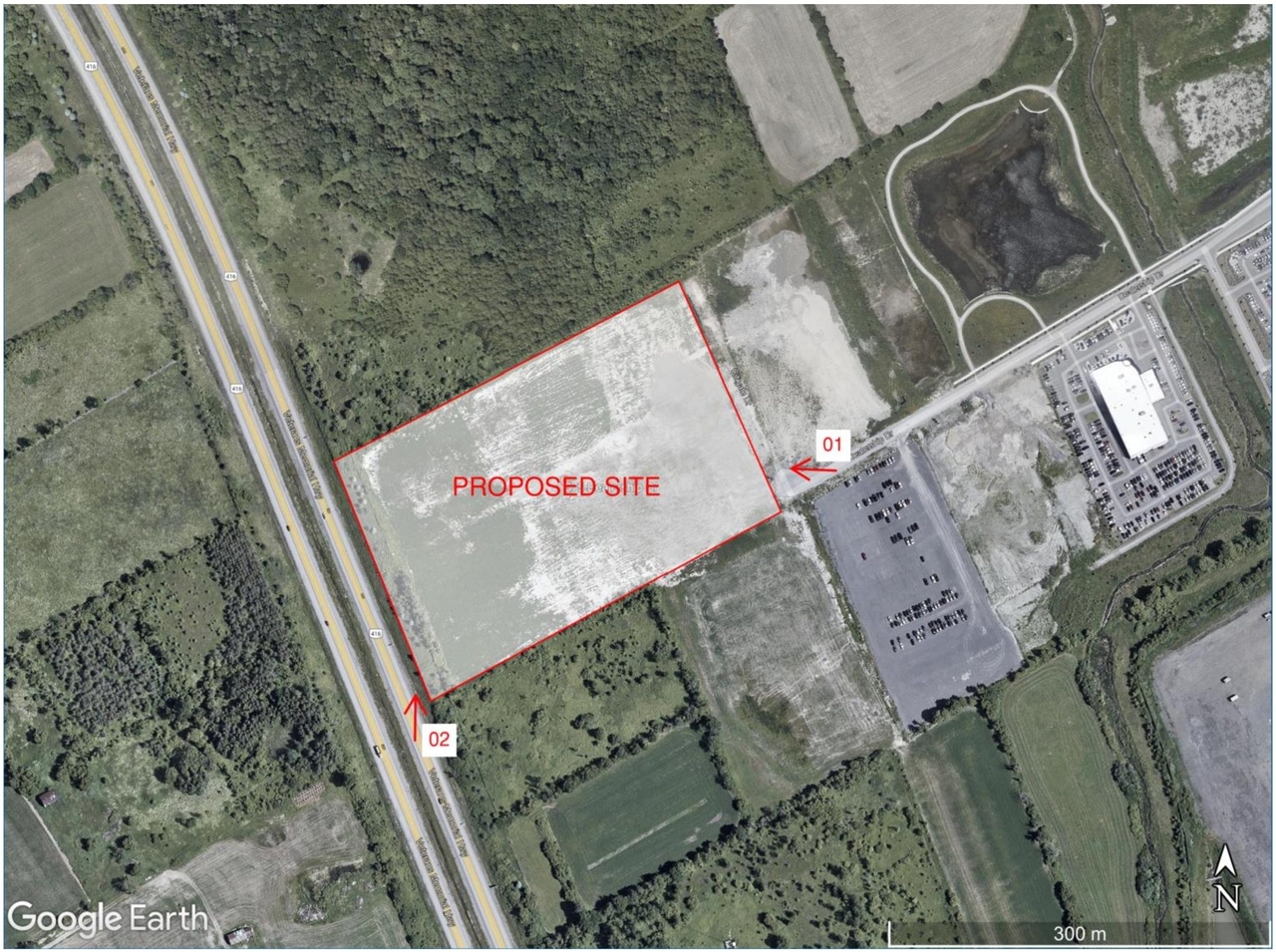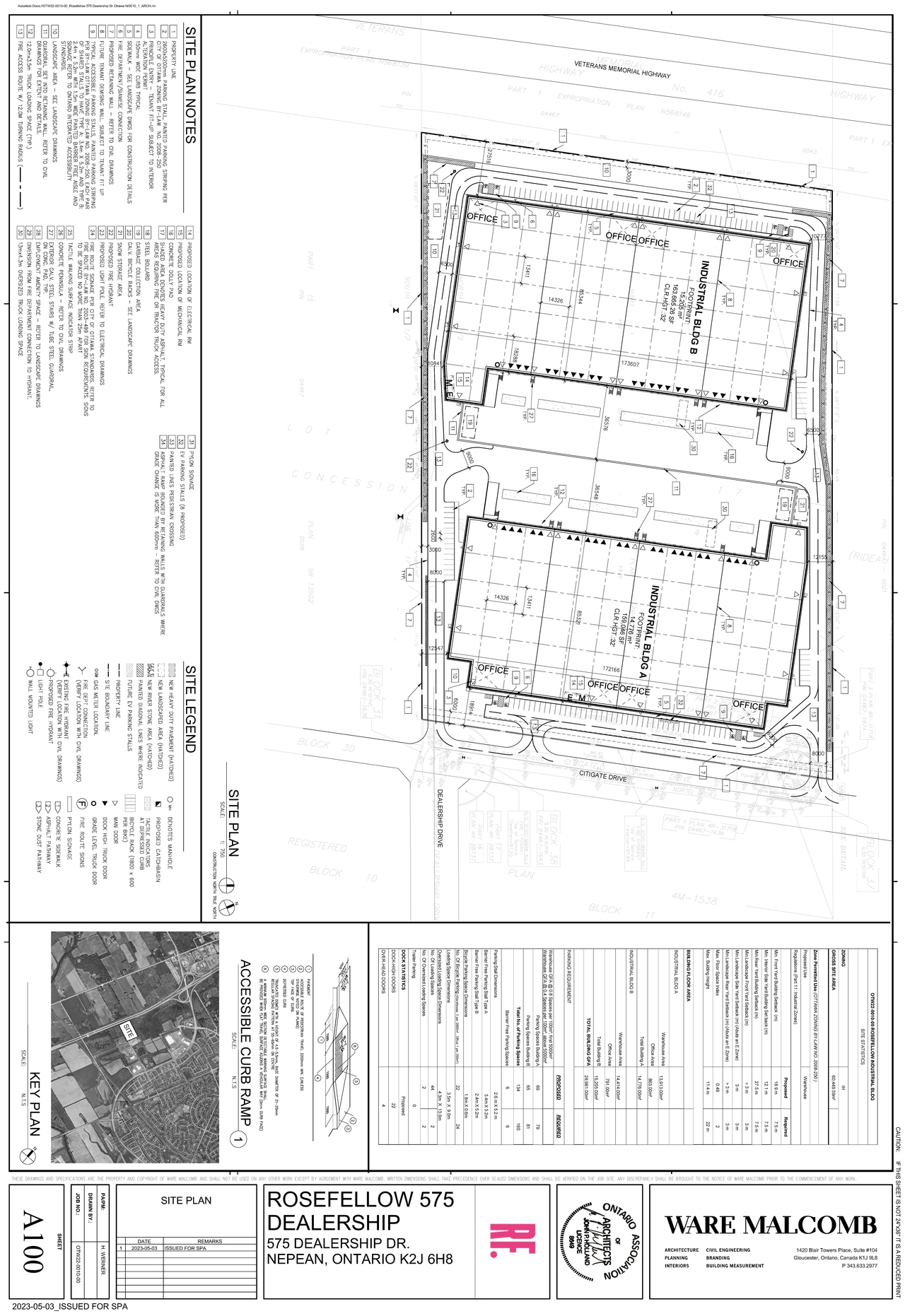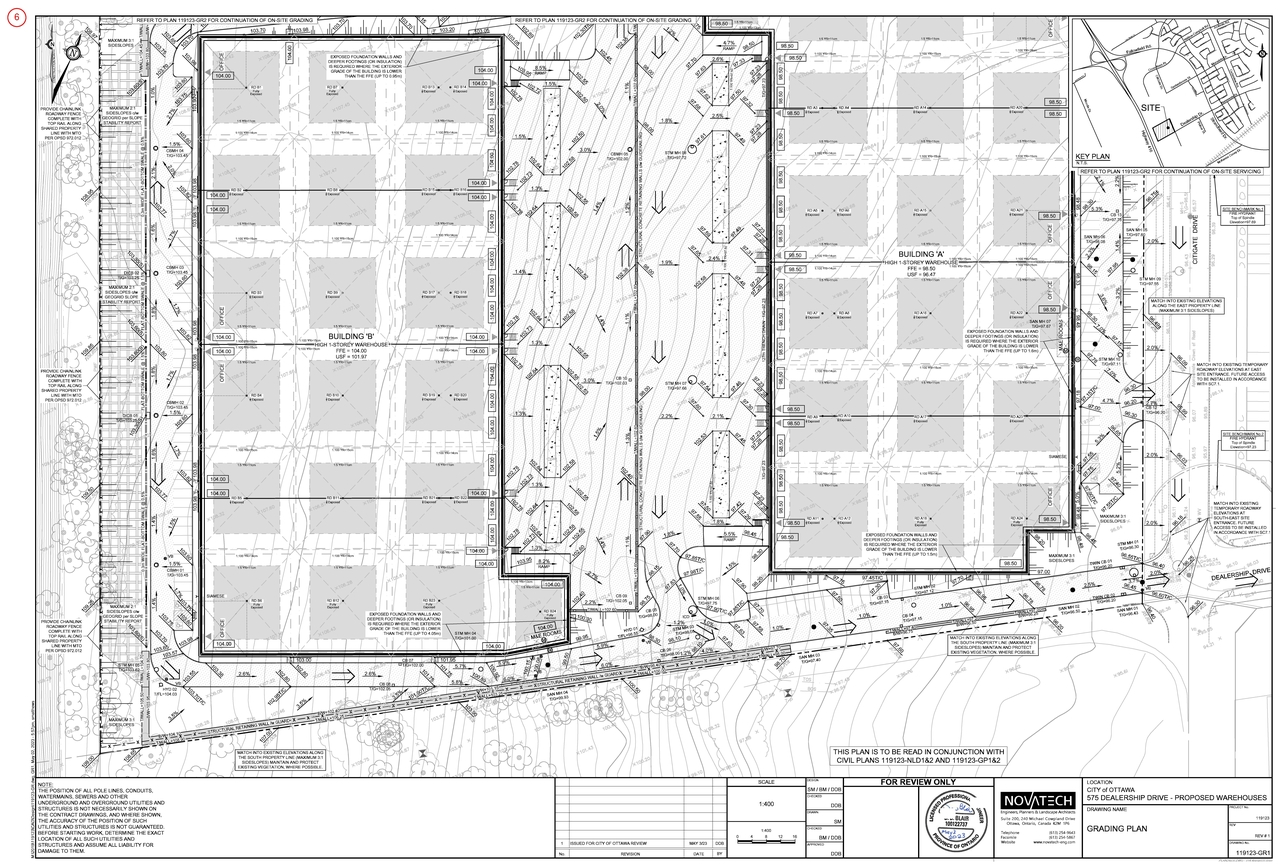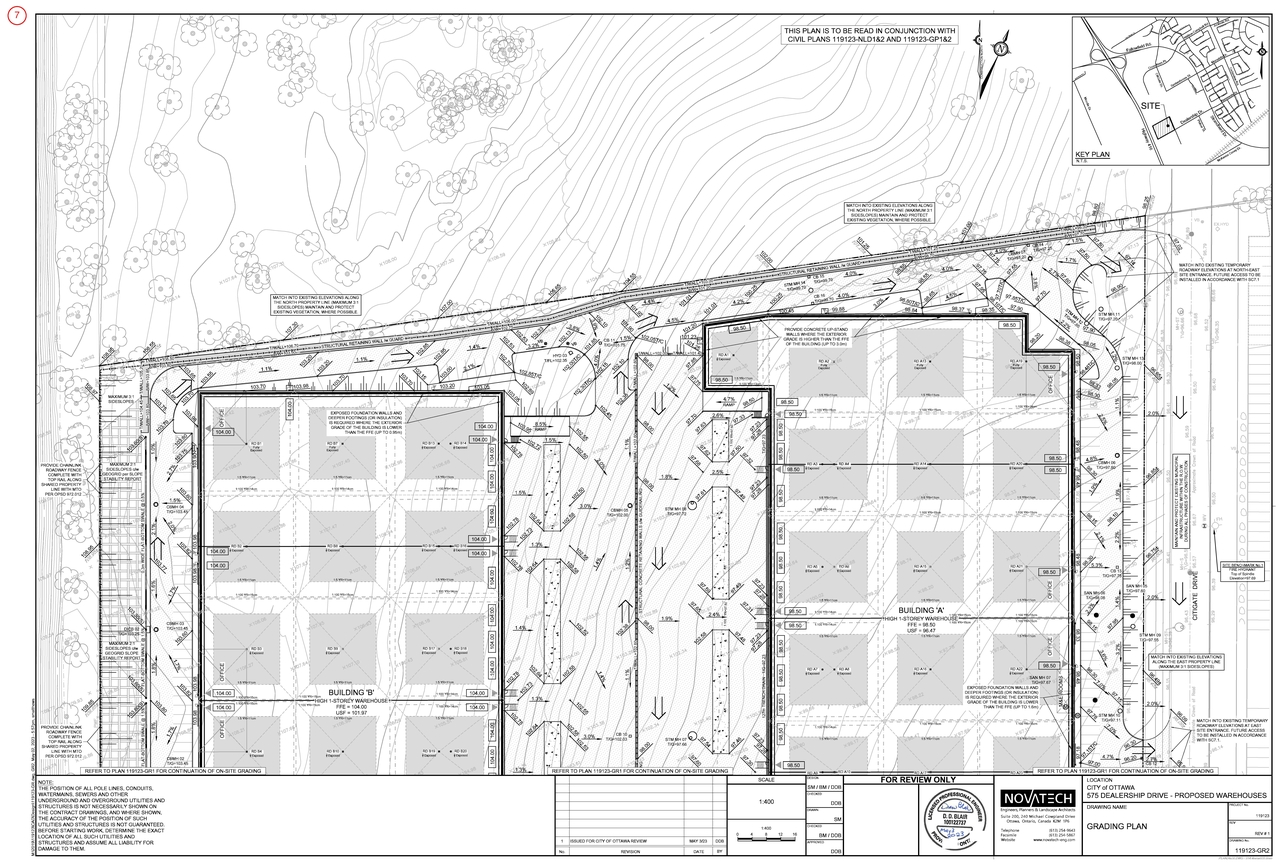575 Dealership Dr. (D07-12-23-0054) #
Summary #
| Application Status | Active |
| Review Status | Application Reactivated |
| Description | Two new industrial use buildings of approximately 14,776 sq.m and 15,205sq respectively. Each will be divided into four individual units. Units are intended to be leased and the site is not proposed to be subdivided |
| Ward | Ward 3 - David Hill |
| Date Initiated | 2023-05-08 |
| Last Updated | 2024-04-02 |
Renders #
Location #
Select a marker to view the address.
Site and Floor Plans #
Documents #
| Project | Last Updated | Date Initiated |
|---|---|---|
575 Dealership Dr.
D02-02-23-0019 | 2024-01-03 | 2023-03-13 |





