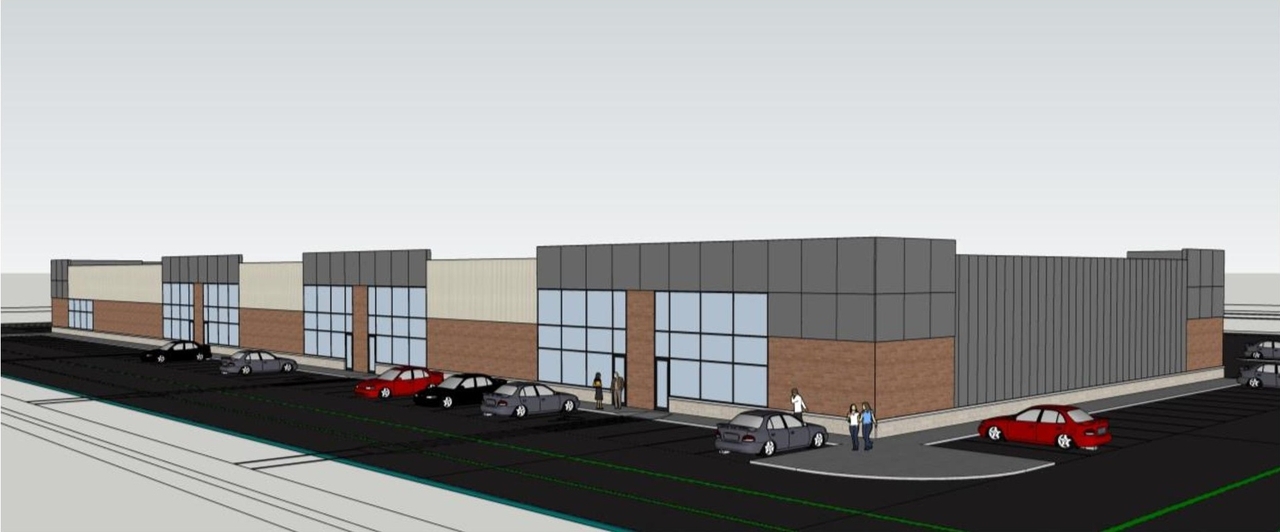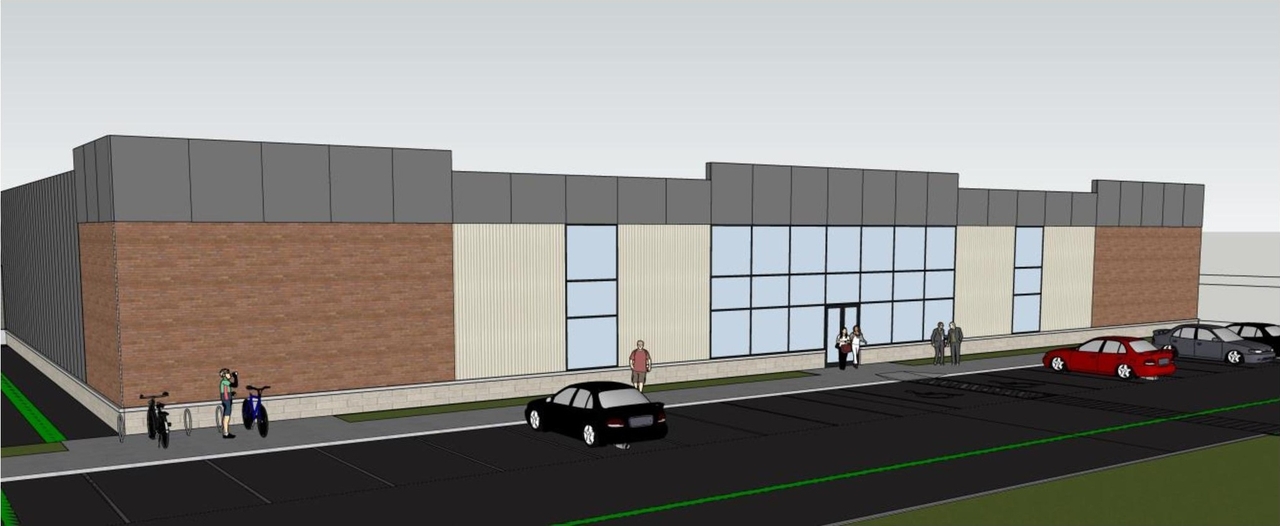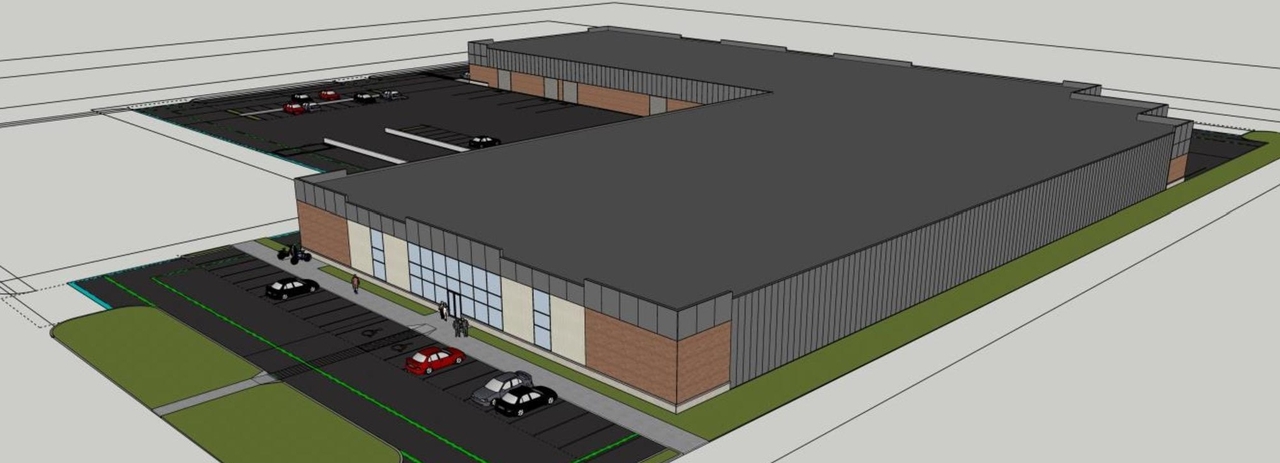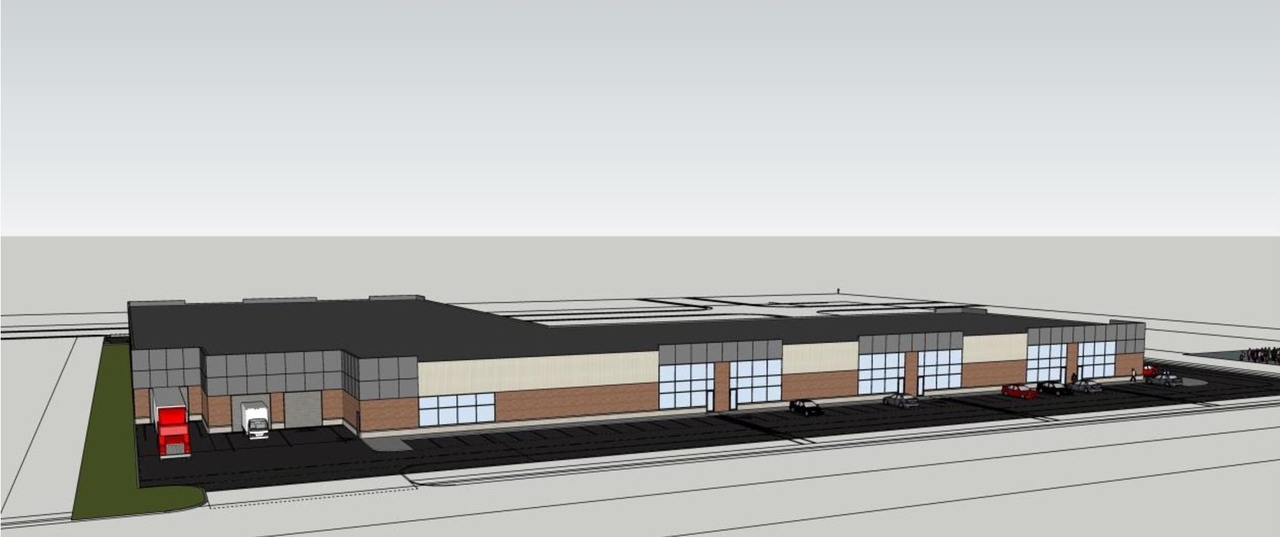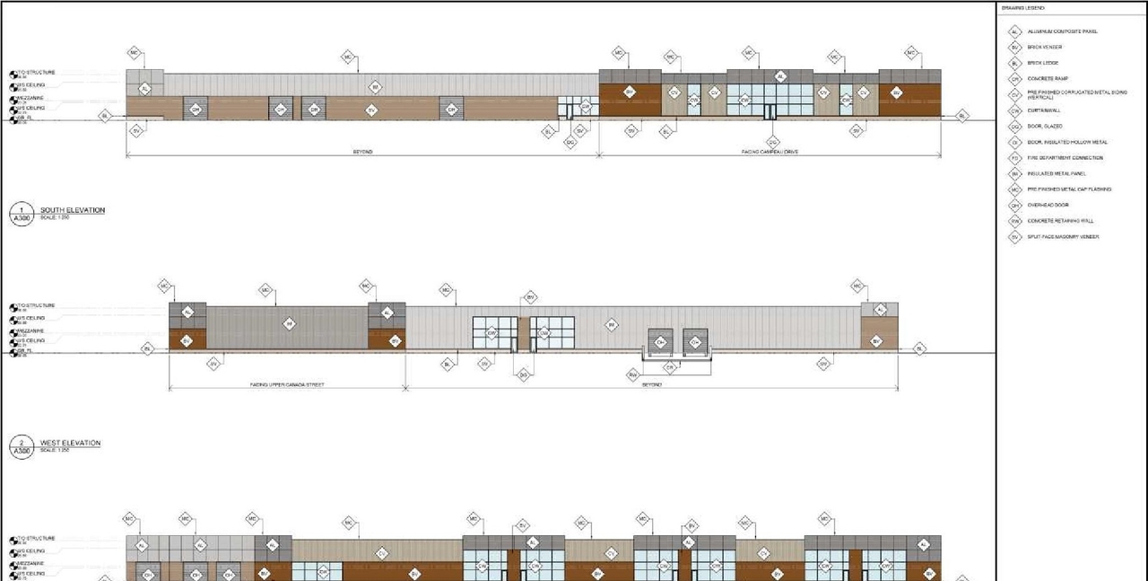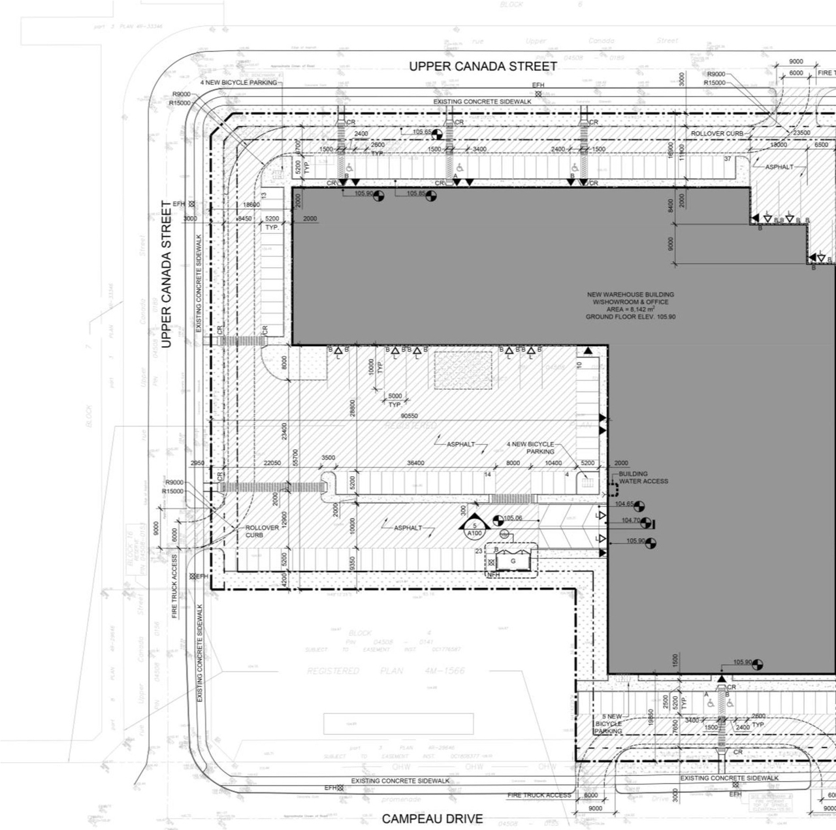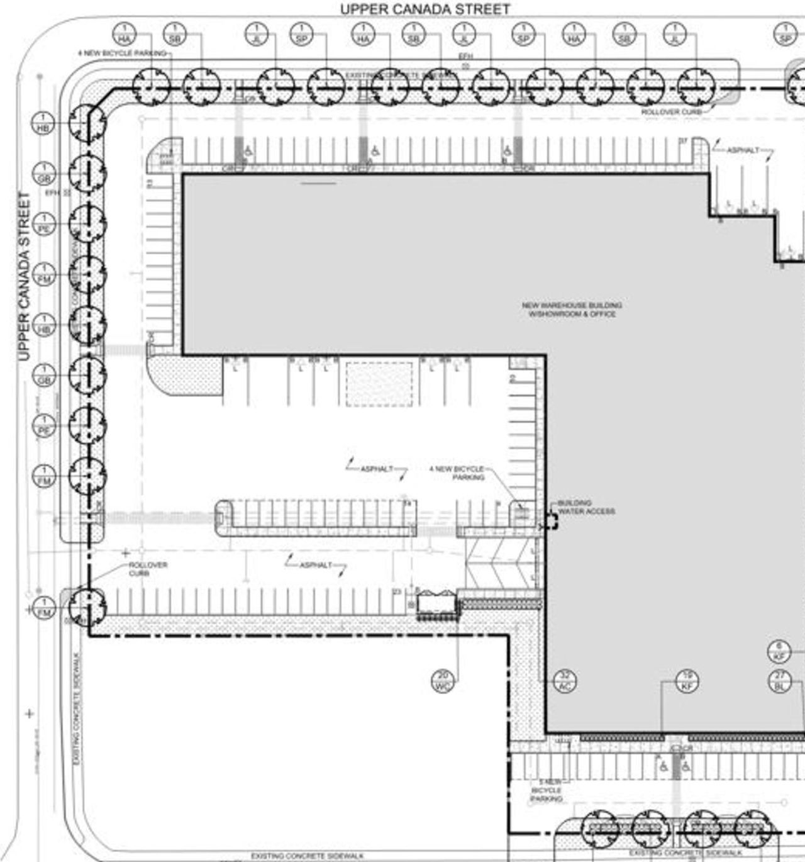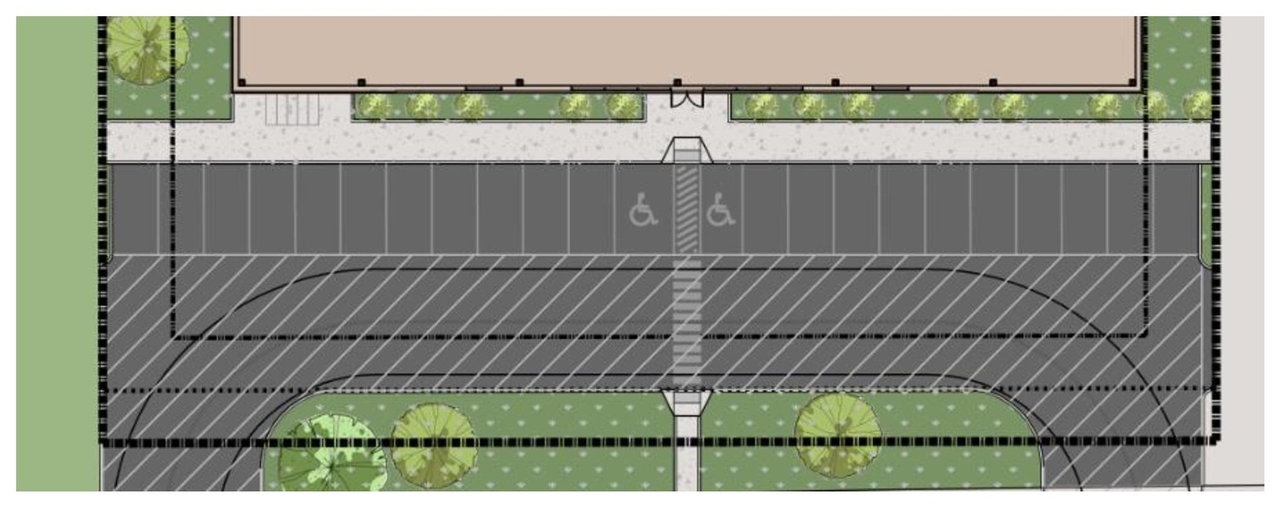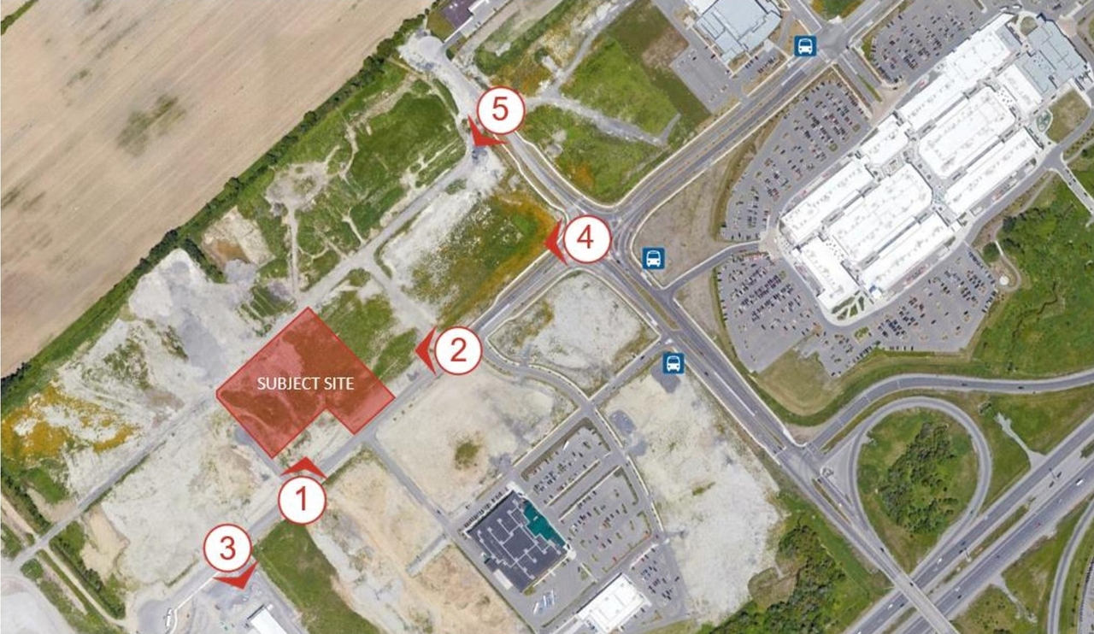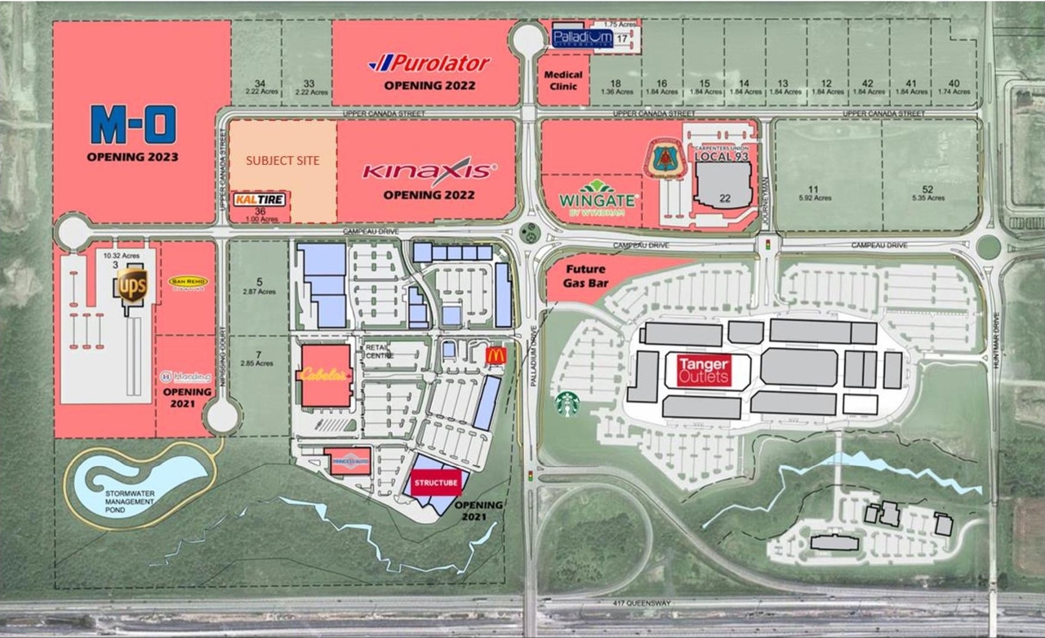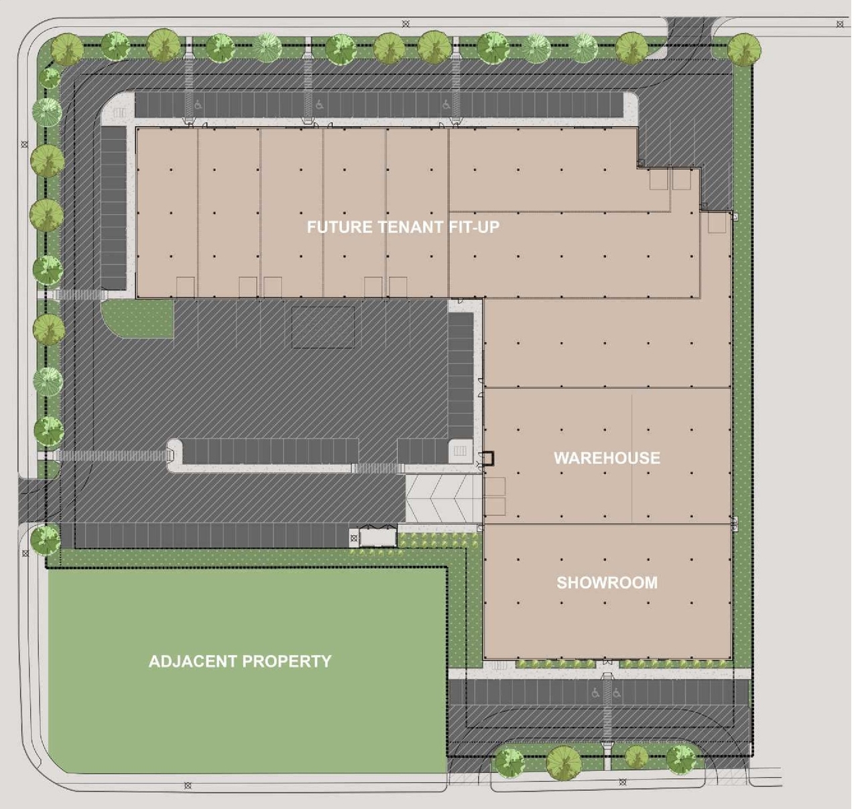| Application Summary | 2023-06-07 - Application Summary - D07-12-23-0051 |
| Architectural Plans | 2023-05-02 - Site, Truck Turning, Elevation Plans - D07-12-23-0051 |
| Architectural Plans | 2023-05-02 - Site Grading Plan - D07-12-23-0051 (2)1 |
| Architectural Plans | 2023-05-02 - Site Grading Plan - D07-12-23-0051 |
| Architectural Plans | 10-13-2023 - Site Plan D07-12-23-0051 |
| Architectural Plans | 10-13-2023 - Notes and Legend Plan D07-12-23-0051 |
| Architectural Plans | 2024-12-04 - APPROVED Site Plan - D07-12-23-0051 |
| Architectural Plans | 2024-12-04 - APPROVED Site Grading Plan-2 - D07-12-23-0051 |
| Architectural Plans | 2024-12-04 - APPROVED Site Grading Plan-1 - D07-12-23-0051 |
| Architectural Plans | 2024-12-04 - APPROVED Building Elevations A301 - D07-12-23-0051 |
| Architectural Plans | 2024-12-04 - APPROVED Building Elevations A300 - D07-12-23-0051 |
| Design Brief | 2023-05-02 - Design Brief - D07-12-23-0051 |
| Design Brief | 10-13-2023 - Architectural Design Brief - D07-12-23-0051 |
| Environmental | 2023-05-02 - Phase I Environmental Site Assessment - D07-12-23-0051 |
| Erosion And Sediment Control Plan | 2023-05-02 - Erosion & Sediment Control Plan - D07-12-23-0051 |
| Erosion And Sediment Control Plan | 10-13-2023 - Erosion and Sediment Control Plan - D07-12-23-0051 |
| Erosion And Sediment Control Plan | 2024-12-04 - APPROVED Erosion and Sediment Control Plan - D07-12-23-0051 |
| Geotechnical Report | 2023-05-02 - Geotechnical Investigation Report - D07-12-23-0051 |
| Geotechnical Report | 10-13-2023 - Grading Plan 2 - D07-12-23-0051 |
| Geotechnical Report | 10-13-2023 - Grading Plan 1 - D07-12-23-0051 |
| Landscape Plan | 2023-05-02 - Landscape Plan - D07-12-23-0051 |
| Landscape Plan | 10-13-2023 - Landscape Plan - D07-12-23-0051 |
| Landscape Plan | 2024-12-04 - APPROVED Landscape Plan - D07-12-23-0051 |
| Site Servicing | 2023-05-02 - Site Servicing Plan - D07-12-23-0051 (2) |
| Site Servicing | 2023-05-02 - Site Servicing Plan - D07-12-23-0051 |
| Site Servicing | 2023-05-02 - Site Servicing & Stormwater Management Report - D07-12-23-0051 |
| Site Servicing | 10-13-2023 - Site Servicing Plan 2 - D07-12-23-0051 |
| Site Servicing | 10-13-2023 - Site Servicing Plan 1 D07-12-23-0051 |
| Site Servicing | 10-13-2023 - Servicing and Stormwater Management Report - D07-12-23-0051 |
| Site Servicing | 2024-12-04 - Site Servicing & Stormwater Management Report - D07-12-23-0051 |
| Site Servicing | 2024-12-04 - APPROVED Site Servicing Plan-2 - D07-12-23-0051 |
| Site Servicing | 2024-12-04 - APPROVED Site Servicing Plan-1 - D07-12-23-0051 |
| Stormwater Management | 2023-05-02 - Post-Development Storm Drainage Plan - D07-12-23-0051 |
| Stormwater Management | 10-13-2023 Storm Drainage Plan D07-12-23-0051 |
| Stormwater Management | 2024-12-04 - APPROVED Post-Development Storm Drainage Plan - D07-12-23-0051 |
| Surveying | 2023-05-02 - Topographic Plan - D07-12-23-0051 |
| Transportation Analysis | 2023-05-02 - Transportation Impact Assessment Screening Form - D07-12-23-0051 |
| 2023-05-02 - Notes & Legends - D07-12-23-0051 |
| 2024-12-04 - Signed Delegated Authority Report - D07-12-23-0051 |
| 2024-12-04 - APPROVED Notes and Legend Sheet - D07-12-23-0051 |
