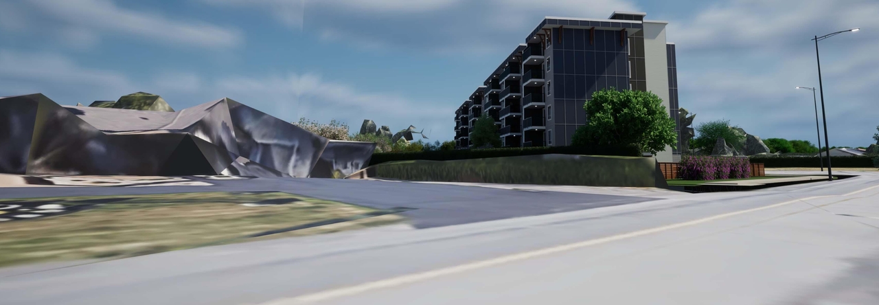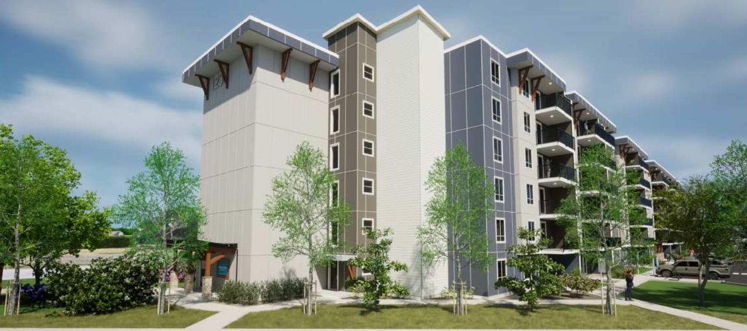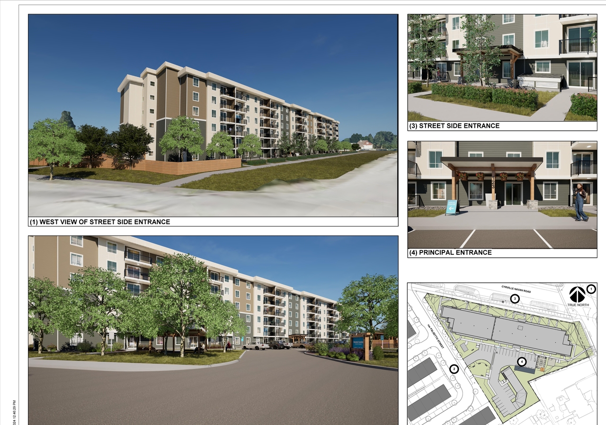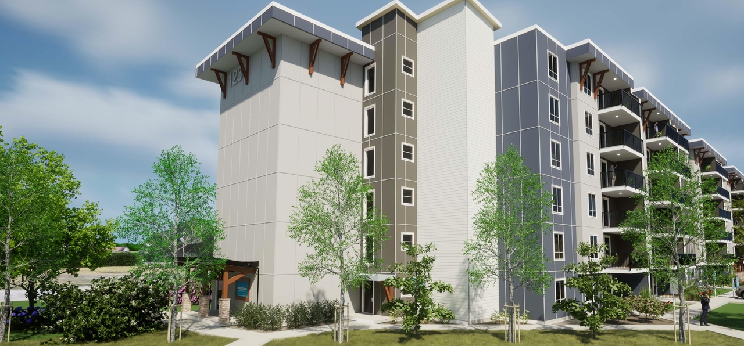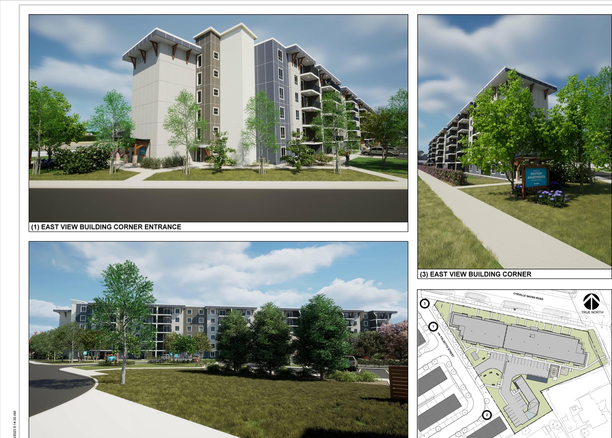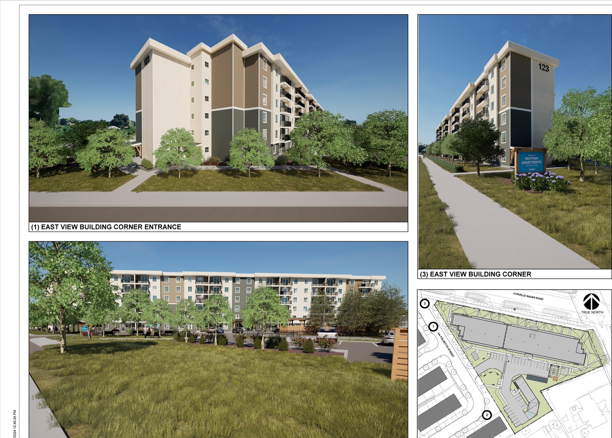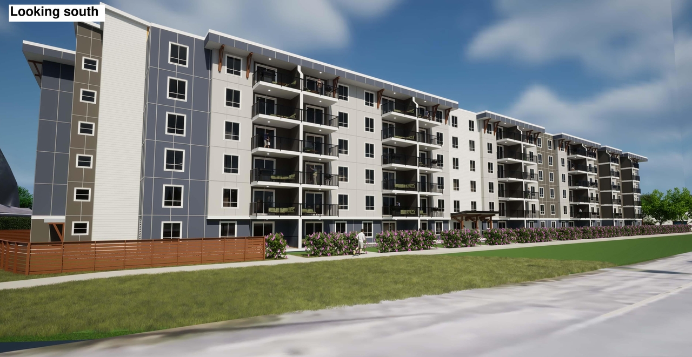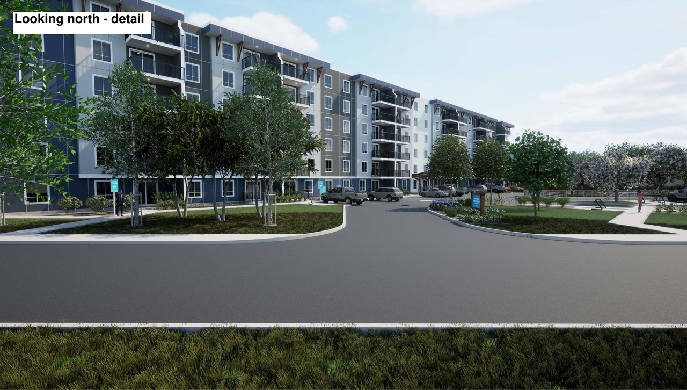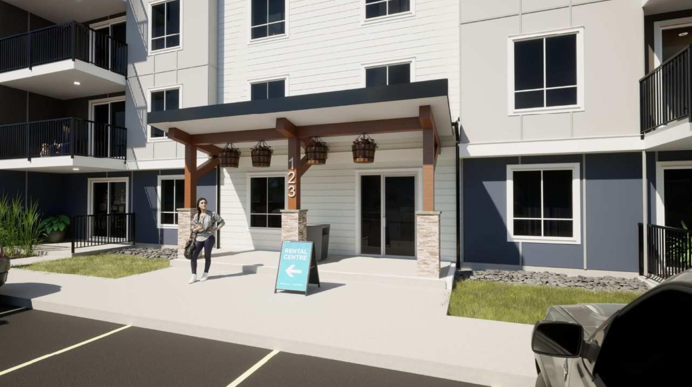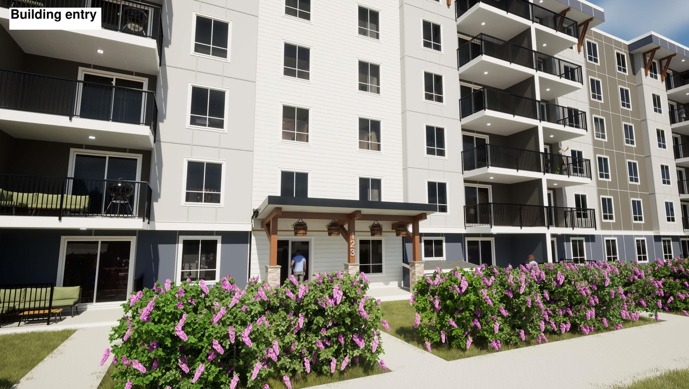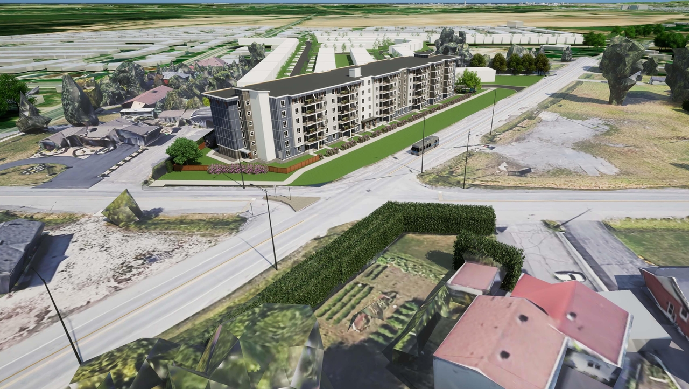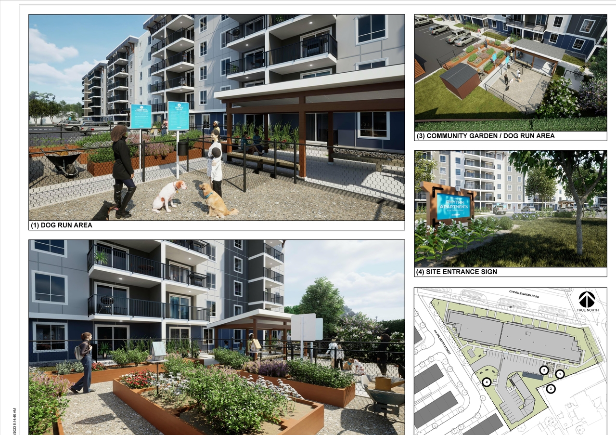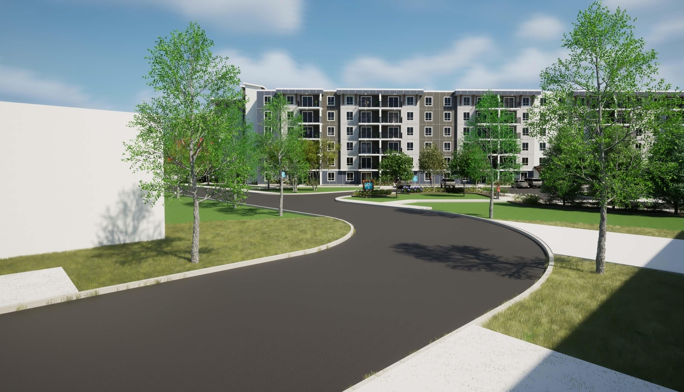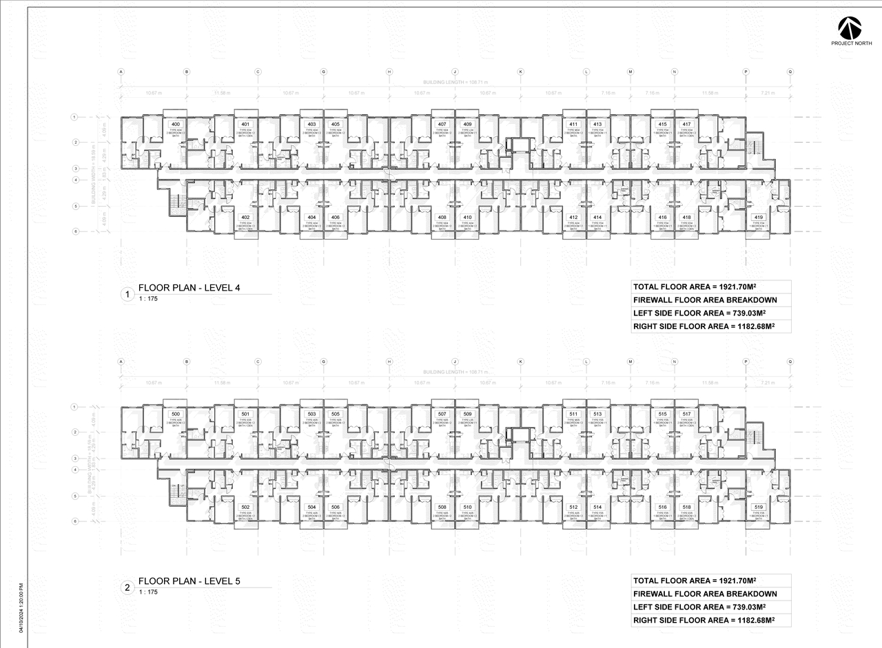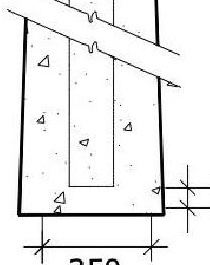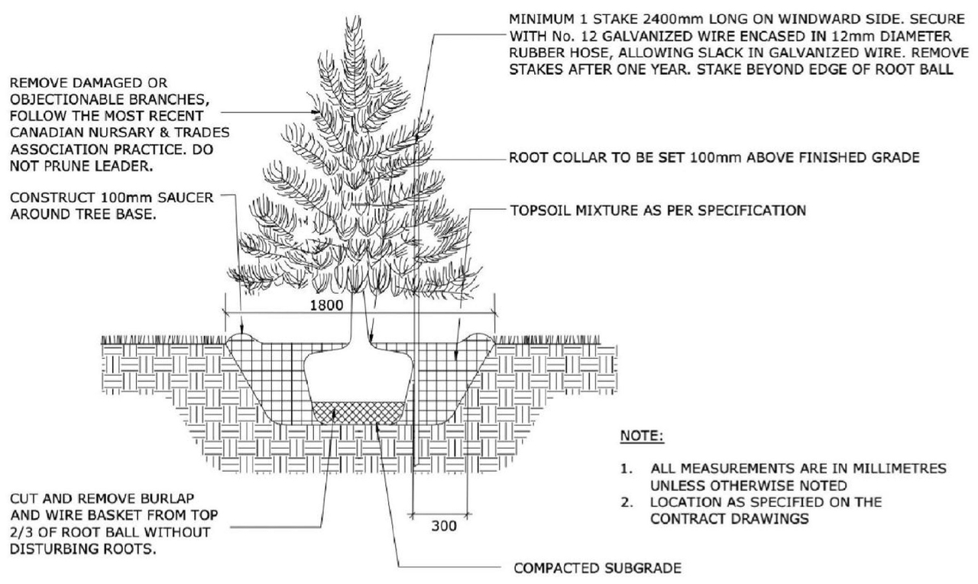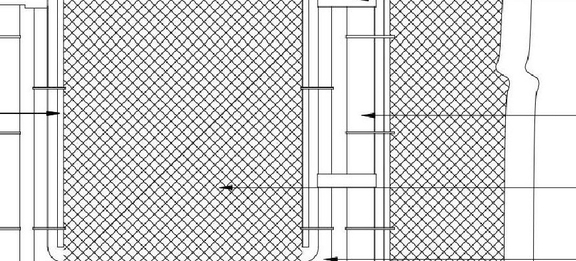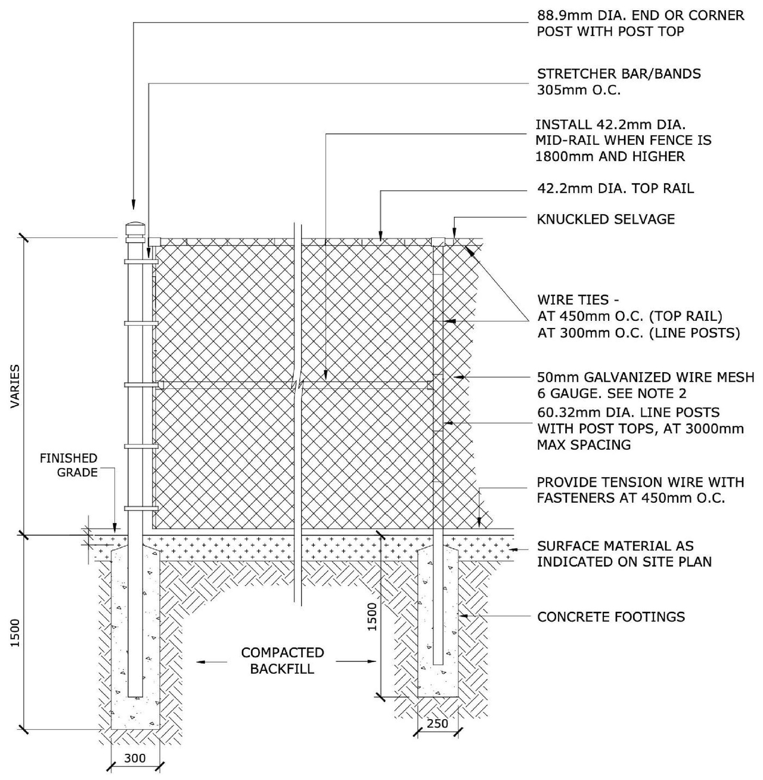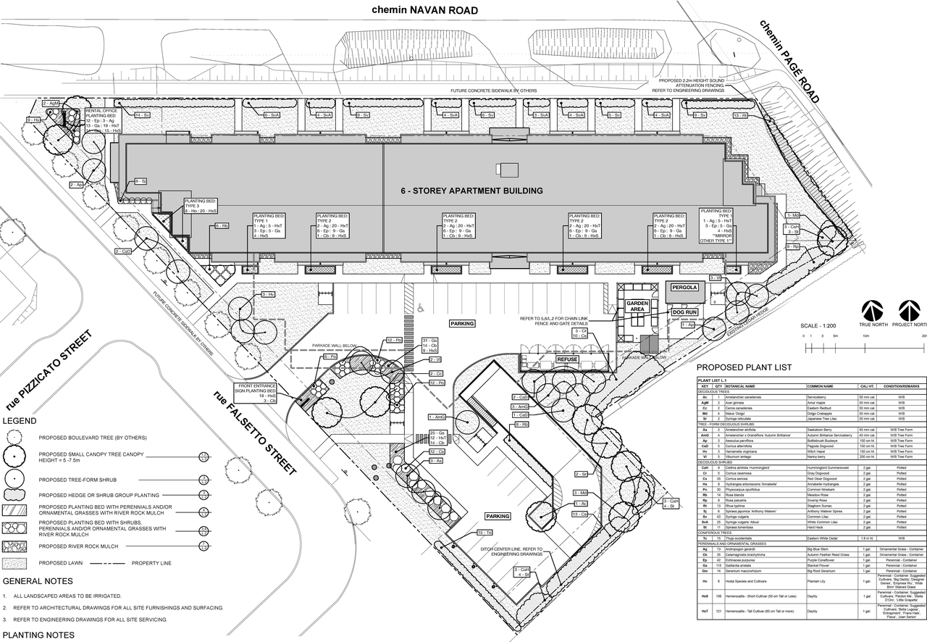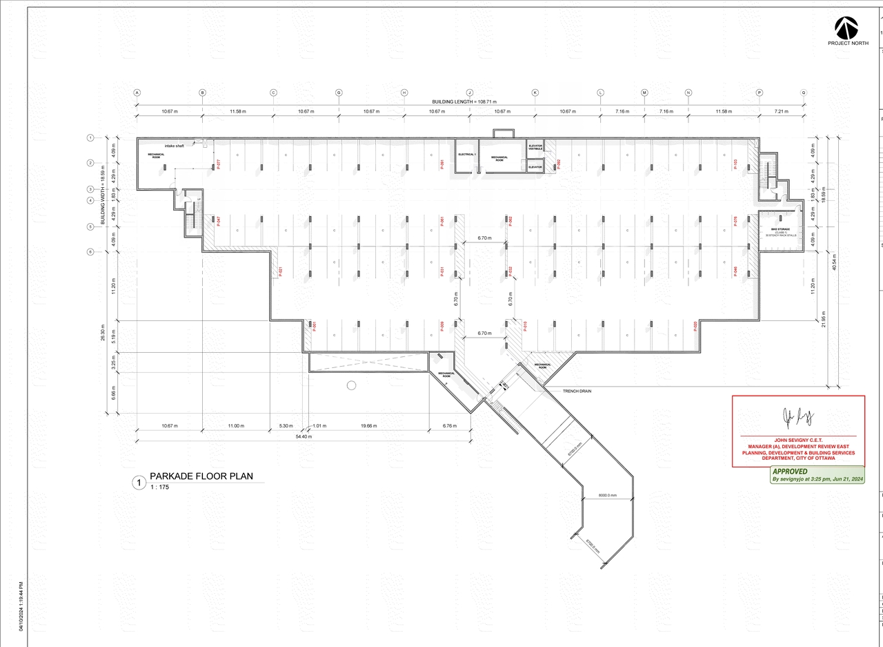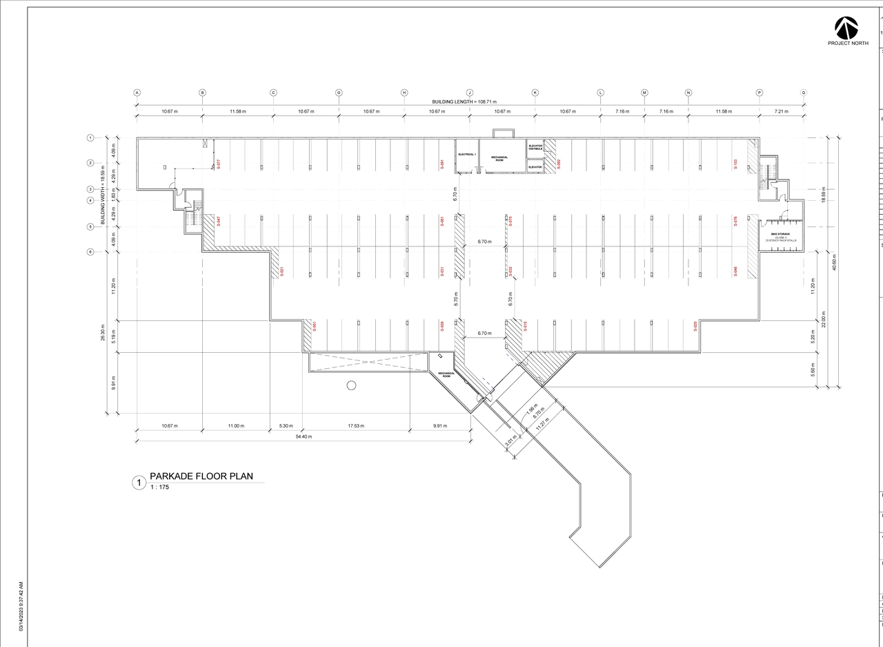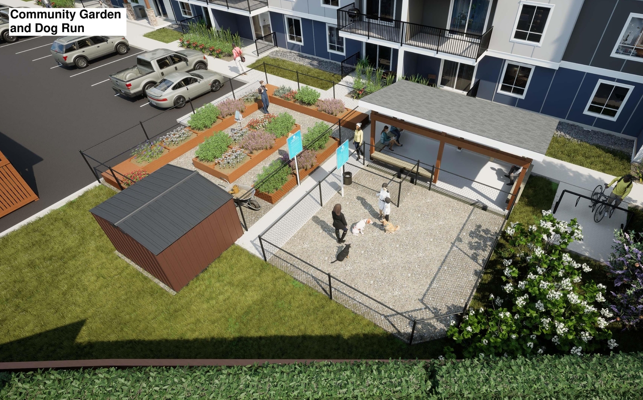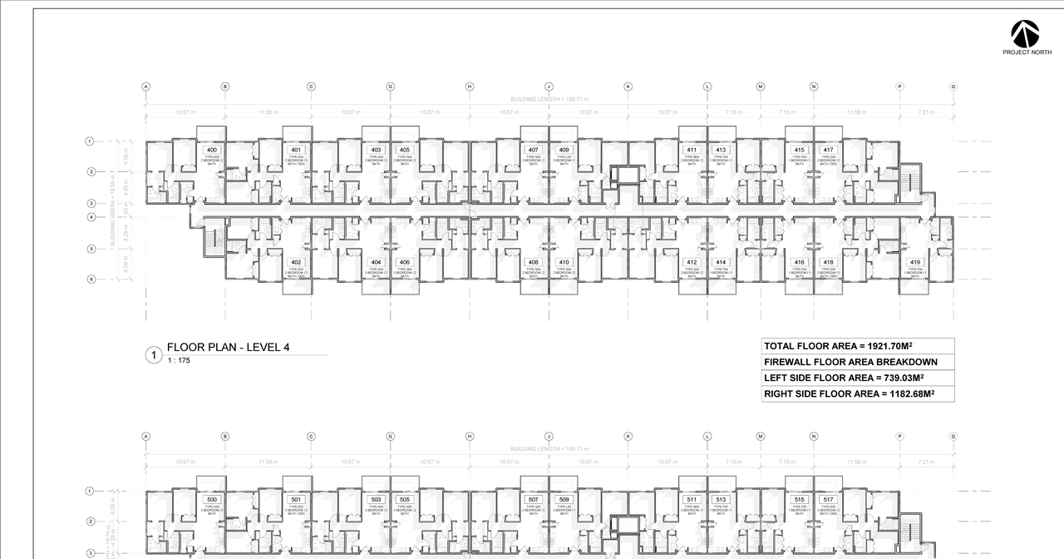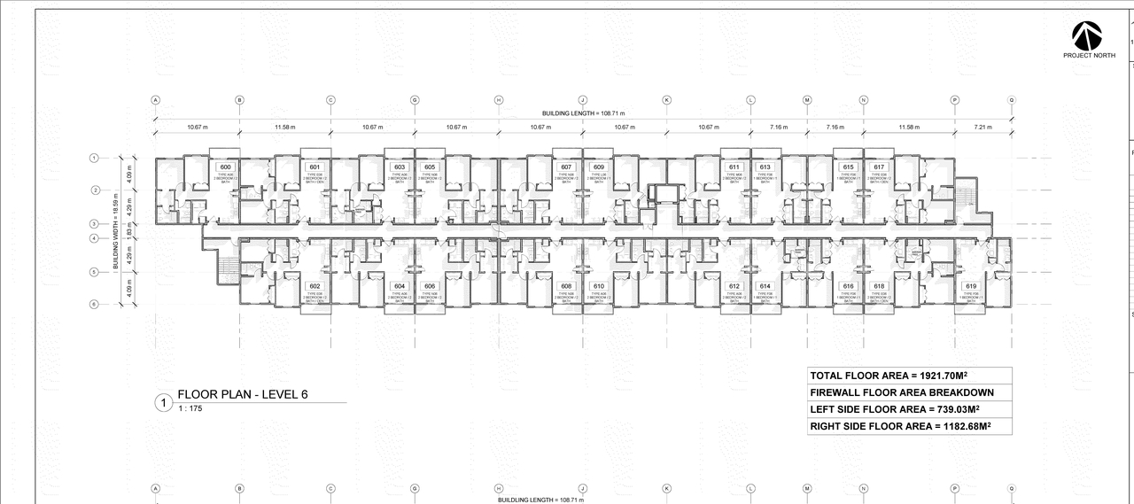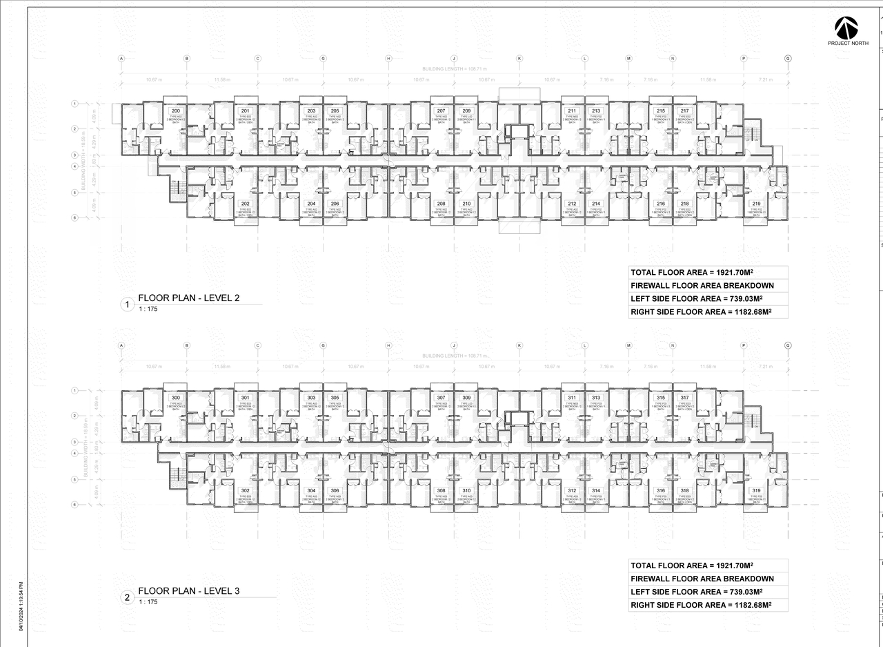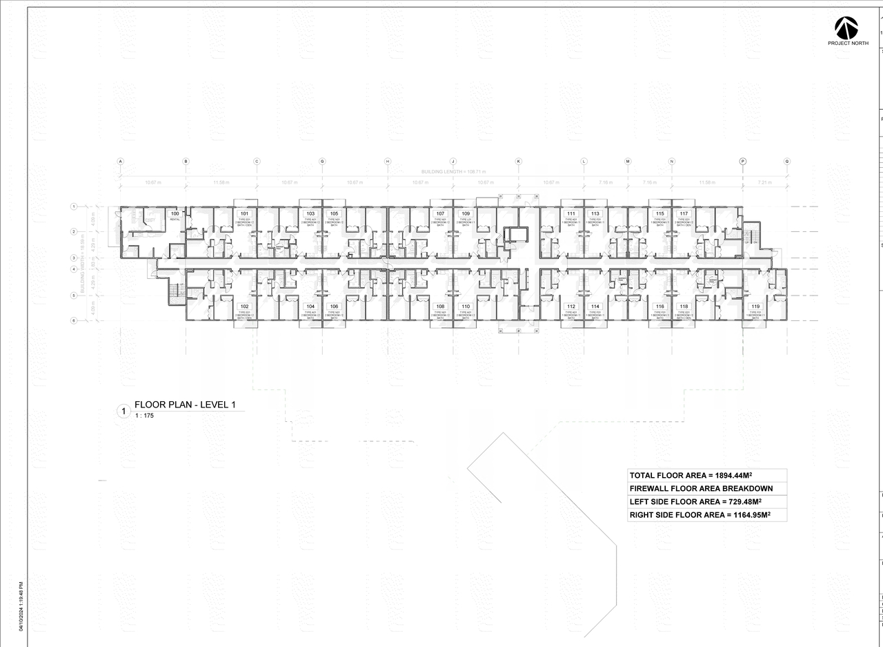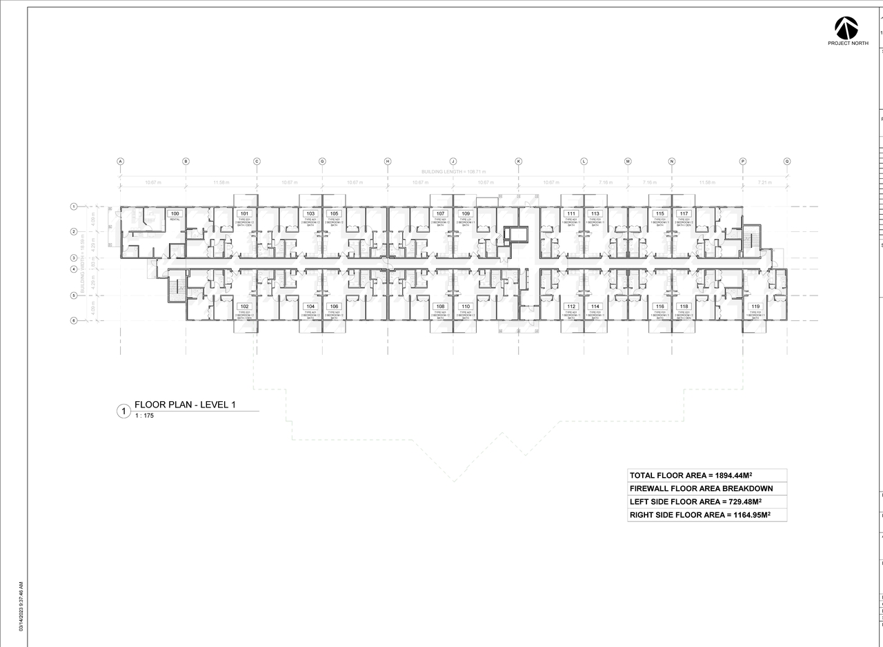| Application Summary | 2023-05-20 - Application Summary - D07-12-23-0047 |
| Architectural Plans | 2024-06-24 - Approved Underground Parking Plan - D07-12-23-0047 |
| Architectural Plans | 2024-06-24 - Approved Site Plan - D07-12-23-0047 |
| Architectural Plans | 2024-06-24 - Approved Elevations - D07-12-23-0047 |
| Architectural Plans | 2024-05-10 - WASTE AND RECYCLING PLAN - D07-12-23-0047 |
| Architectural Plans | 2024-05-10 - UNDERGROUND PARKING PLAN - D07-12-23-0047 |
| Architectural Plans | 2024-05-10 - SURFACE PARKING PLAN - D07-12-23-0047 |
| Architectural Plans | 2024-05-10 - SITE PLAN - D07-12-23-0047 |
| Architectural Plans | 2024-05-10 - NOTES AND DETAILS - D07-12-23-0047 |
| Architectural Plans | 2024-05-10 - GENERAL SERVICING PLAN - D07-12-23-0047 |
| Architectural Plans | 2024-05-10 - ELEVATION - D07-12-23-0047 |
| Architectural Plans | 2024-05-10 - COLOUR -ELEVATIONS - D07-12-23-0047 |
| Architectural Plans | 2024-05-10 - Architectural Plans - D07-12-23-0047 |
| Architectural Plans | 2023-12-19 - UNDERGROUND PARKING PLAN - D07-12-23-0047 |
| Architectural Plans | 2023-12-19 - SURFACE PARKING PLAN - D07-12-23-0047 |
| Architectural Plans | 2023-12-19 - SITE, FLOOR AND ELEVATION PLANS - D07-12-23-0047 |
| Architectural Plans | 2023-12-19 - SITE PLAN - D07-12-23-0047 |
| Architectural Plans | 2023-12-19 - GENERAL SERVICING PLAN - D07-12-23-0047 |
| Architectural Plans | 2023-12-19 - EMERGENCY ACCESS PLAN - D07-12-23-0047 |
| Architectural Plans | 2023-12-19 - WASTE PLUS RECYCLING PLAN - D07-12-23-0047 |
| Architectural Plans | 2023-12-19 - SIXTH - ROOF PLAN - D07-12-23-0047 |
| Architectural Plans | 2023-12-19 - ELEVATION - D07-12-23-0047 |
| Architectural Plans | 2023-12-19 - COLOUR ELEVATION - D07-12-23-0047 |
| Architectural Plans | 2023-09-19 - WASTE AND RECYCLING PLAN - D07-12-23-0047 |
| Architectural Plans | 2023-09-19 - UNDERGROUND PARKING PLAN - D07-12-23-0047 |
| Architectural Plans | 2023-09-19 - SURFACE PARKING PLAN - D07-12-23-0047 |
| Architectural Plans | 2023-09-19 - SIXTH - ROOF PLAN - D07-12-23-0047 |
| Architectural Plans | 2023-09-19 - Site Plan - D07-12-23-0047 |
| Architectural Plans | 2023-09-19 - GENERAL SERVICING PLAN - D07-12-23-0047 |
| Architectural Plans | 2023-09-19 - ELEVATION - D07-12-23-0047 |
| Architectural Plans | 2023-09-19 - Architectural Plans - D07-12-23-0047 |
| Architectural Plans | 2023-09-19 - WASTE AND RECYCLING PLAN - D07-12-23-0047 |
| Architectural Plans | 2023-09-19 COLOUR ELEVATION - D07-12-23-0047 |
| Architectural Plans | 2023-05-10 - WASTE & RECYCLING PLAN - D07-12-23-0047 |
| Architectural Plans | 2023-05-10 - WASTE & RECYCLING PLAN - D07-12-23-0047 |
| Architectural Plans | 2023-05-10 - UNDERGROUND PARKING PLAN - D07-12-23-0047 |
| Architectural Plans | 2023-05-10 - SURFACE PARKING PLAN - D07-12-23-0047 |
| Architectural Plans | 2023-05-10 - SITE PLAN - D07-12-23-0047 |
| Architectural Plans | 2023-05-10 - GENERAL SERVICING PLAN - D07-12-23-0047 |
| Architectural Plans | 2023-05-10 - COLOUR ELEVATION - D07-12-23-0047 |
| Architectural Plans | 2023-05-10 - B&W ELEVATION |
| Architectural Plans | 2023-05-10 - ARCHITECTURAL SET COVER PAGE - D07-12-23-0047 |
| Architectural Plans | 2023-05-10 - ARCH DRAWINGS - D07-12-23-0047 |
| Architectural Plans | 2023-04-28 - GENERAL SERVICING PLAN - D07-12-23-0047 |
| Architectural Plans | 2023-04-28 - ARCHITECTURAL DRAWINGS - D07-12-23-0047 |
| Architectural Plans | 2025-05-15 - UNDERGROUND PARKING PLAN Signed - D07-12-23-0047 |
| Architectural Plans | 2025-05-15 - Site Plan signed - D07-12-23-0047 |
| Architectural Plans | 2025-05-15 - SITE ACCESSORIES plan 2 signed - D07-12-23-0047 |
| Architectural Plans | 2025-05-15 - NOTES AND DETAILS signed - D07-12-23-0047 |
| Architectural Plans | 2025-05-15 - GENERAL SERVICING PLAN signed - D07-12-23-0047 |
| Architectural Plans | 2025-05-15 - COLOUR ELEVATIONS signed - D07-12-23-0047 |
| Architectural Plans | 2025-05-15 - BW ELEVATION signed - D07-12-23-0047 |
| Civil Engineering Report | 2024-06-24 - Approved Civil Plans - D07-12-23-0047 |
| Civil Engineering Report | 2023-12-19 - CIVIL NOTES AND DETAILS - D07-12-23-0047 |
| Civil Engineering Report | 2023-09-19 - CIVIL NOTES AND DETAILS - D07-12-23-0047 |
| Civil Engineering Report | 2023-05-10 - CIVIL NOTES AND DETAILS - D07-12-23-0047 |
| Civil Engineering Report | 2023-04-28 - CIVIL NOTES AND DETAILS - D07-12-23-0047 |
| Cover Letter | 2023-12-19 - COVER SHEET - D07-12-23-0047 |
| Cover Letter | 2023-09-19 - COVER SHEET - D07-12-23-0047 |
| Design Brief | 2023-12-19 - DESIGN BRIEF - D07-12-23-0047 |
| Design Brief | 2023-09-19 - DESIGN BRIEF - D07-12-23-0047 |
| Design Brief | 2023-05-10 - DESIGN BRIEF - D07-12-23-0047 |
| Design Brief | 2023-04-28 - DESIGN BRIEF - D07-12-23-0047 |
| Environmental | 2023-12-19 - PHASE I ENVIRONMENTAL SITE ASSESSMENT REPORT - D07-12-23-0047 |
| Environmental | 2023-12-19 - ENVIRONMENTAL SITE ASSESSMENT PHASE II REPORT - D07-12-23-0047 |
| Environmental | 2023-12-19 - ENVIRONMENTAL SITE ASSESSMENT PHASE II REPORT - D07-12-23-0047 |
| Environmental | 2023-05-10 - PHASE II ENVIRONMENTAL SITE ASSESSMENT - D07-12-23-0047 |
| Environmental | 2023-05-10 - PHASE I ENVIRONMENTAL SITE ASSESSMENT - D07-12-23-0047 |
| Environmental | 2023-05-10 - ENVIRONMENTAL SITE REMEDIATION REPORT - D07-12-23-0047 |
| Environmental | 2023-04-28 - PHASE II ENVIRONMENTAL SITE ASSESSMENT - D07-12-23-0047 |
| Environmental | 2023-04-28 - PHASE I ENVIRONMENTAL SITE ASSESSMENT - D07-12-23-0047 |
| Environmental | 2023-04-28 - ENVIRONMENTAL SITE REMEDIATION REPORT - D07-12-23-0047 |
| Erosion And Sediment Control Plan | 2024-05-10 - EROSION AND SEDIMENT CONTROL PLAN - D07-12-23-0047 |
| Erosion And Sediment Control Plan | 2023-12-19 - EROSION AND SEDIMENT CONTROL PLAN - D07-12-23-0047 |
| Erosion And Sediment Control Plan | 2023-09-19 - EROSION AND SEDIMENT CONTROL PLAN - D07-12-23-0047 |
| Erosion And Sediment Control Plan | 2023-05-10 - Erosion & Sediment Control Plan - D07-12-23-0047 |
| Erosion And Sediment Control Plan | 2023-04-28 - EROSION AND SEDIMENT CONTROL PLAN - D07-12-23-0047 |
| Erosion And Sediment Control Plan | 2025-05-15 - EROSION AND SEDIMENT CONTROL PLAN signed - D07-12-23-0047 |
| Floor Plan | 2024-06-24 - Approved Parkade Floor Plan - D07-12-23-0047 |
| Floor Plan | 2024-05-10 - SECOND AND THIRD FLOOR PLAN - D07-12-23-0047 |
| Floor Plan | 2024-05-10 - ROOF FLOOR PLAN - D07-12-23-0047 |
| Floor Plan | 2024-05-10 - PARKADE FLOOR PLAN - D07-12-23-0047 |
| Floor Plan | 2024-05-10 - FOURTH AND FIFTH FLOOR PLAN - D07-12-23-0047 |
| Floor Plan | 2024-05-10 - FIRST FLOOR PLAN - D07-12-23-0047 |
| Floor Plan | 2023-12-19 - THIRD FLOOR PLAN - D07-12-23-0047 |
| Floor Plan | 2023-12-19 - PARKADE FLOOR PLAN - D07-12-23-0047 |
| Floor Plan | 2023-12-19 - FOURTH - FIFTH FLOOR PLAN - D07-12-23-0047 |
| Floor Plan | 2023-12-19 - FIRST FLOOR PLAN - D07-12-23-0047 |
| Floor Plan | 2023-09-19 - THIRD FLOOR PLAN - D07-12-23-0047 |
| Floor Plan | 2023-09-19 - PARKADE FLOOR PLAN - D07-12-23-0047 |
| Floor Plan | 2023-09-19 - FOURTH - FIFTH FLOOR PLAN - D07-12-23-0047 |
| Floor Plan | 2023-09-19 - FIRST FLOOR PLAN - D07-12-23-0047 |
| Floor Plan | 2023-05-10 - SECOND & THIRD FLOOR PLAN - D07-12-23-0047 |
| Floor Plan | 2023-05-10 - PARKADE FLOOR PLAN - D07-12-23-0047 |
| Floor Plan | 2023-05-10 - FOURTH & FIFTH FLOOR PLAN - D07-12-23-0047 |
| Floor Plan | 2023-05-10 - FIRST FLOOR PLAN - D07-12-23-0047 |
| Floor Plan | 2023-05-10 - SIXTH & ROOF FLOOR PLAN - D07-12-23-0047 |
| Floor Plan | 2025-05-15 - PARKADE FLOOR PLAN signed - D07-12-23-0047 |
| Geotechnical Report | 2024-06-24 - Approved Landscaping Plan and Details - D07-12-23-0047 |
| Geotechnical Report | 2024-05-10 - LANDSCAPING PLAN - D07-12-23-0047 |
| Geotechnical Report | 2024-05-10 - GRADING PLAN - D07-12-23-0047 |
| Geotechnical Report | 2024-05-10 - GEOTECHNICAL MEMO - D07-12-23-0047 |
| Geotechnical Report | 2023-12-19 - GRADING PLAN - D07-12-23-0047 |
| Geotechnical Report | 2023-12-19 - GEOTECHNICAL MEMO REVISION 1 GRADING PLAN REVIEW - D07-12-23-0047 |
| Geotechnical Report | 2023-12-19 - LANDSCAPING PLAN - D07-12-23-0047 |
| Geotechnical Report | 2023-12-19 - GEOTECHNICAL REPORT- D07-12-23-0047_MAY 17 2023 |
| Geotechnical Report | 2023-09-19 - LANDSCAPING PLAN - D07-12-23-0047 |
| Geotechnical Report | 2023-09-19 - GRADING PLAN REVIEW - D07-12-23-0047 |
| Geotechnical Report | 2023-09-19 - GRADING PLAN - D07-12-23-0047 |
| Geotechnical Report | 2023-09-19 - GEOTECHNICAL INVESTIGATION REPORT - D07-12-23-0047 |
| Geotechnical Report | 2023-05-10 - GRADING PLAN - D07-12-23-0047 |
| Geotechnical Report | 2023-05-10 - GEOTECHNICAL REPORT - D07-12-23-0047 |
| Geotechnical Report | 2023-05-10 - GEOTECHNICAL MEMO LIGHTWEIGHT FILL REQUIREMENTS - D07-12-23-0047 |
| Geotechnical Report | 2023-04-28 - GRADING PLAN - D07-12-23-0047 |
| Geotechnical Report | 2023-04-28 - GEOTECHNICAL MEMO RE LIGHTWEIGHT FILL REQUIREMENTS - D07-12-23-0047 |
| Geotechnical Report | 2023-04-28 - GEOTECHNICAL INVESTIGATION REPORT - D07-12-23-0047 |
| Geotechnical Report | 2025-05-15 - LANDSCAPING PLAN signed - D07-12-23-0047 |
| Geotechnical Report | 2025-05-15 - GRADING PLAN signed - D07-12-23-0047 |
| Landscape Plan | 2023-05-10 - LANDSCAPE PLAN - D07-12-23-0047 |
| Landscape Plan | 2023-04-28 - LANDSCAPE PLAN - D07-12-23-0047 |
| Noise Study | 2023-12-19 - NOISE STUDY - D07-12-23-0047 |
| Noise Study | 2023-09-19 - NOISE STUDY - D07-12-23-0047 |
| Noise Study | 2023-05-10 - NOISE STUDY - D07-12-23-0047 |
| Noise Study | 2023-04-28 - NOISE STUDY - D07-12-23-0047 |
| Planning | 2023-09-19 - PLANNING RATIONALE - D07-12-23-0047 |
| Planning | 2023-05-10 - PLANNING RATIONALE - D07-12-23-0047 |
| Planning | 2023-04-28 - PLANNING RATIONALE - D07-12-23-0047 |
| Rendering | 2024-05-10 - SURROUNDING AREA PERSPECTIVE - D07-12-23-0047 |
| Rendering | 2024-05-10 - SITE PERSPECTIVE - D07-12-23-0047 (2) |
| Rendering | 2024-05-10 - SITE PERSPECTIVE - D07-12-23-0047 |
| Rendering | 2024-05-10 - ONSITE PERSPECTIVE - D07-12-23-0047 |
| Rendering | 2023-12-19 - SURROUNDING AREA PERSPECTIVE - D07-12-23-0047 |
| Rendering | 2023-12-19 - SITE PERSPECTIVE - D07-12-23-0047 (2) |
| Rendering | 2023-12-19 - SITE PERSPECTIVE - D07-12-23-0047 |
| Rendering | 2023-12-19 - ONSITE PERSPECTIVE - D07-12-23-0047 |
| Rendering | 2023-09-19 - SURROUNDING AREA PERSPECTIVE - D07-12-23-0047 |
| Rendering | 2023-09-19 - ONSITE PERSPECTIVE - D07-12-23-0047 |
| Rendering | 2023-05-10 - SURROUNDING AREA PERSPECTIVE - D07-12-23-0047 |
| Rendering | 2023-05-10 - SITE PERSPECTIVE - D07-12-23-0047 (2) |
| Rendering | 2023-05-10 - SITE PERSPECTIVE - D07-12-23-0047 |
| Rendering | 2023-05-10 - ONSITE PERSPECTIVE - D07-12-23-0047 |
| Shadow Study | 2024-05-10 - FIRE AND EMERGENCY ACCESS PLAN - D07-12-23-0047 |
| Shadow Study | 2023-09-19 - FIRE AND EMERGENCY ACCESS PLAN - D07-12-23-0047 |
| Site Servicing | 2023-12-19 - SERVICING AND STORMWATER MANAGEMENT REPORT - D07-12-23-0047 |
| Site Servicing | 2023-09-19 - SERVICING AND STORMWATER MANAGEMENT REPORT - D07-12-23-0047 |
| Site Servicing | 2023-05-10 - SERVICING AND STORMWATER MANAGEMENT REPORT - D07-12-23-0047 |
| Site Servicing | 2023-04-28 - SERVICING AND STORMWATER MANAGEMENT REPORT - D07-12-23-0047 |
| Surveying | 2023-12-19 - TOPOGRAPHIC SURVEY - D07-12-23-0047 |
| Surveying | 2023-09-19 - TOPOGRAPHIC PLAN OF SURVEY - D07-12-23-0047 |
| Surveying | 2023-05-10 - TOPOGRAPHIC SURVEY - D07-12-23-0047 |
| Surveying | 2023-04-28 - TOPOGRAPHICAL PLAN - D07-12-23-0047 |
| Tree Information and Conservation | 2023-12-19 - TREE CONSERVATION REPORT - D07-12-23-0047 |
| Tree Information and Conservation | 2023-09-19 - TREE CONSERVATION REPORT - D07-12-23-0047 |
| Tree Information and Conservation | 2023-05-10 - TREE CONSERVATION REPORT - D07-12-23-0047 |
| Tree Information and Conservation | 2023-04-28 - TREE CONSERVATION REPORT - D07-12-23-0047 |
| 2024-06-24 - Signed Delegated Authority Report - D07-12-23-0047 |
| 2024-06-24 - Approved Site Accessories - D07-12-23-0047 |
| 2024-05-10 - SITE ACCESSORIES - D07-12-23-0047 (2) |
| 2024-05-10 - SITE ACCESSORIES - D07-12-23-0047 |
| 2023-12-19 - SITE IMAGES - D07-12-23-0047 |
| 2023-12-19 - SITE ACCESSORIES - D07-12-23-0047 (2) |
| 2023-12-19 - SITE ACCESSORIES - D07-12-23-0047 |
| 2023-12-19 - RECORD OF SITE CONDITION - D07-12-23-0047 |
| 2023-09-19 -Environmental Site Remediation Program - D07-12-23-0047 |
| 2023-09-19 - SITE ACCESSORIES - D07-12-23-0047 (2) |
| 2023-09-19 - SITE ACCESSORIES - D07-12-23-0047 |
| 2023-09-19 - RECORD OF SITE CONDITION - D07-12-23-0047 |
| 2023-09-19 - Phase 2 - Environmental Site Assessment - D07-12-23-0047 |
| 2023-09-19 - Phase 1 - Environmental Site Assessment - D07-12-23-0047 |
| 2023-05-10 - SITE ACCESSORIES - D07-12-23-0047 (2) |
| 2023-05-10 - SITE ACCESSORIES - D07-12-23-0047 |
| 2025-05-15 - SITE ACCESSORIES signed - D07-12-23-0047 |
