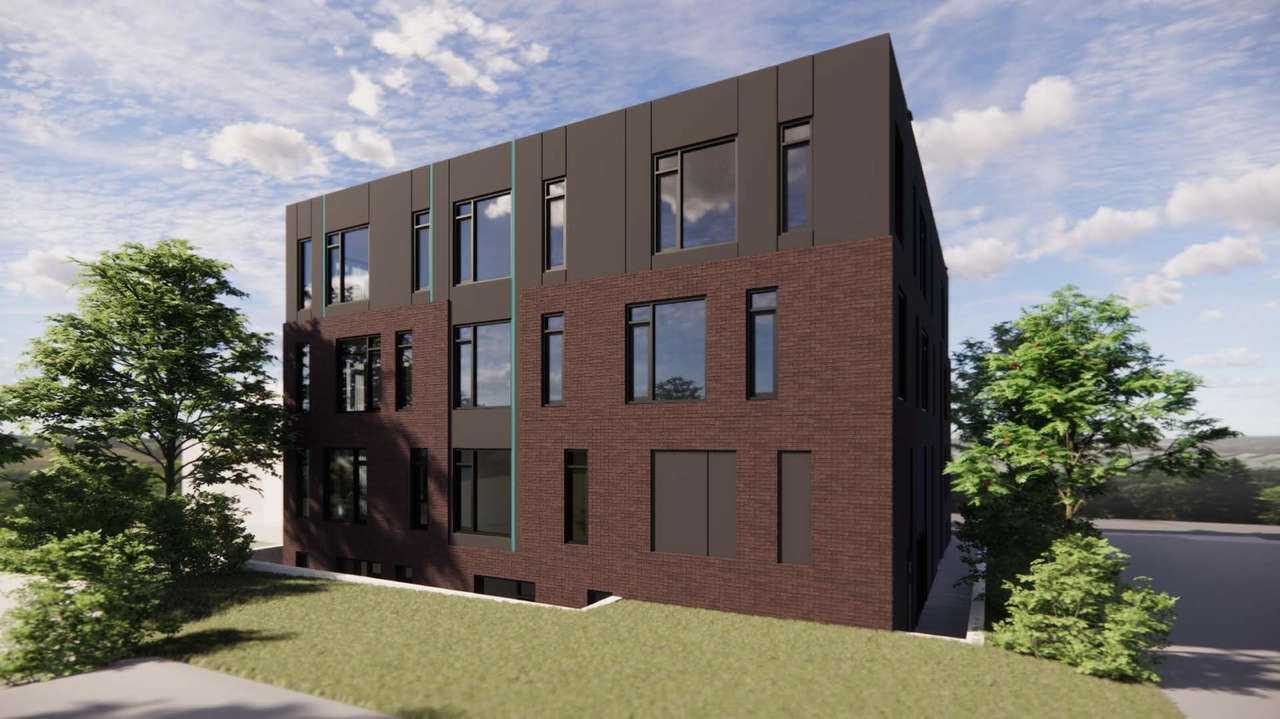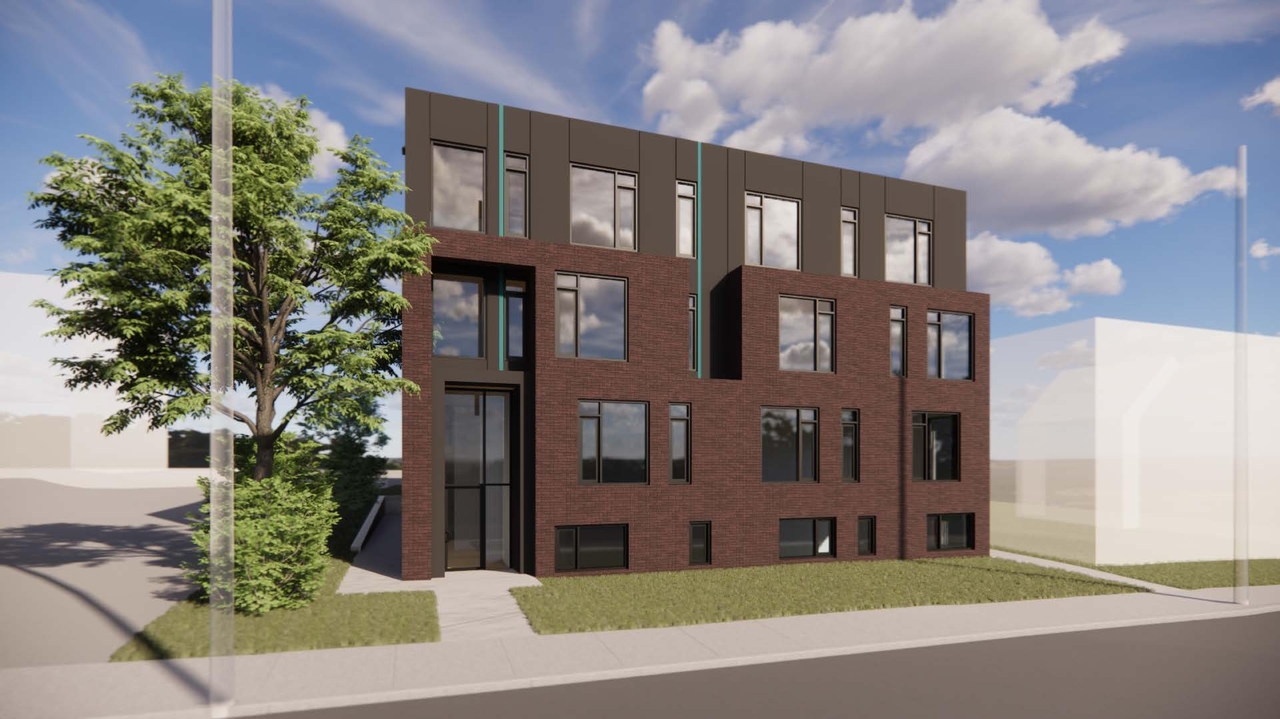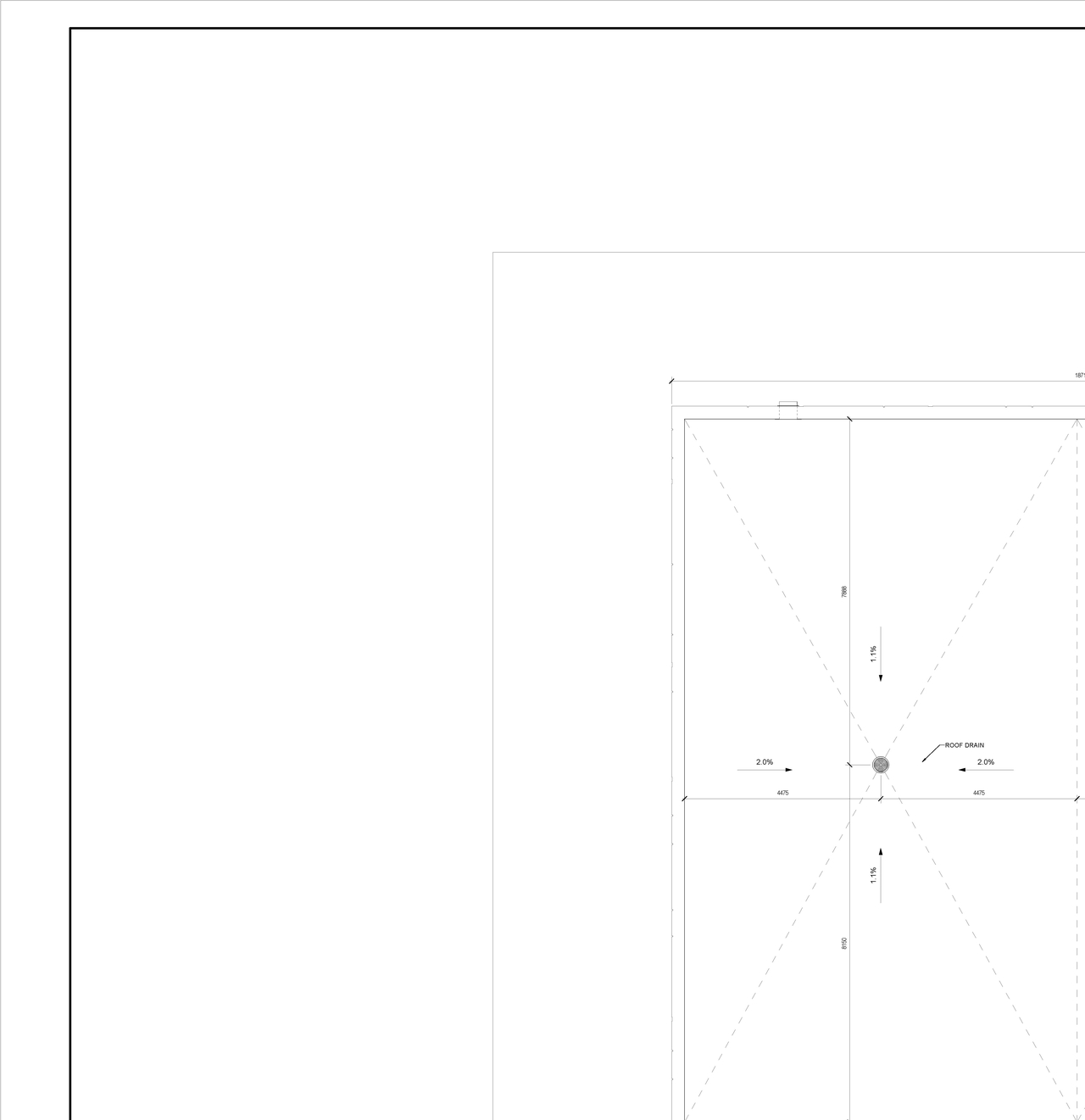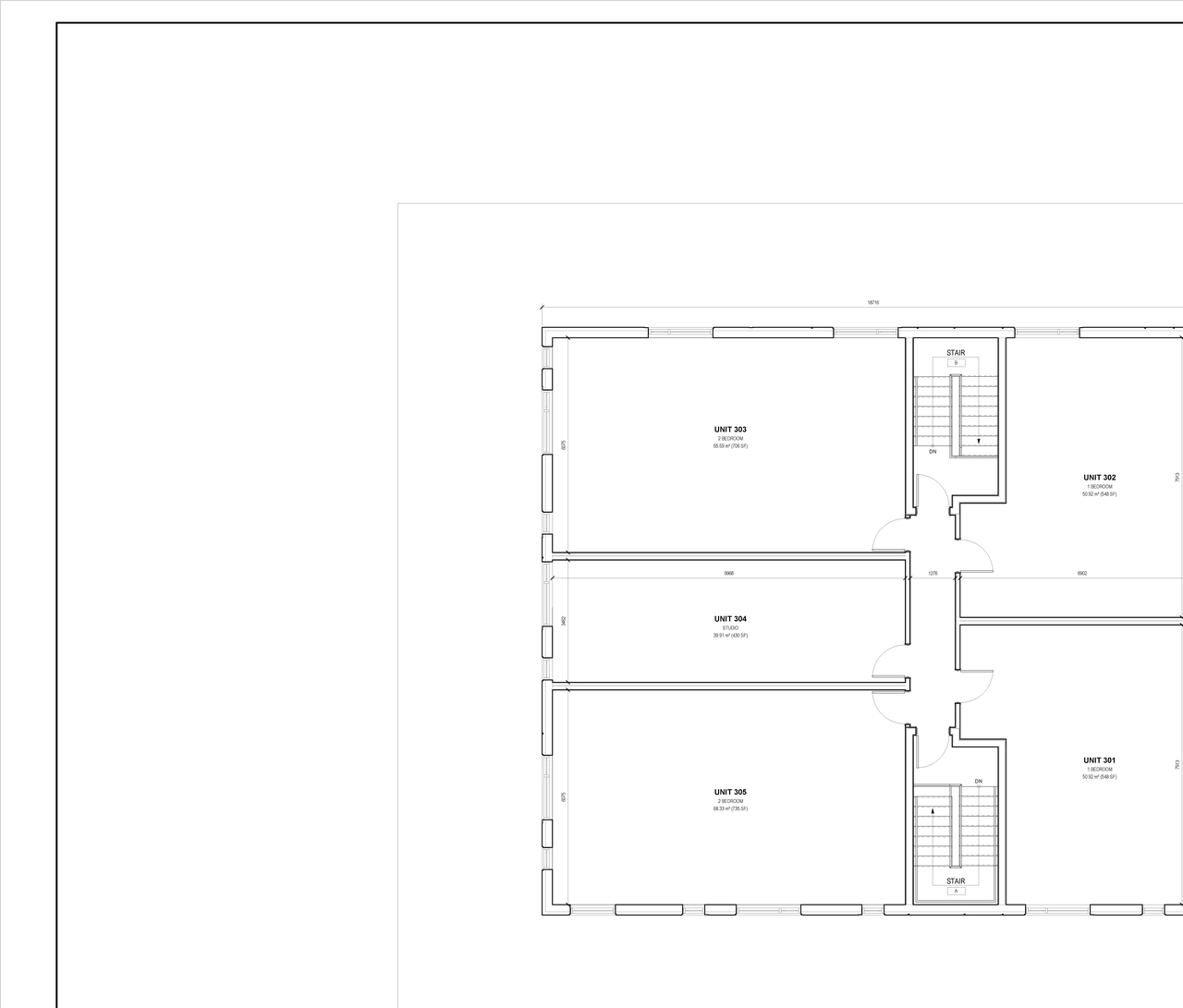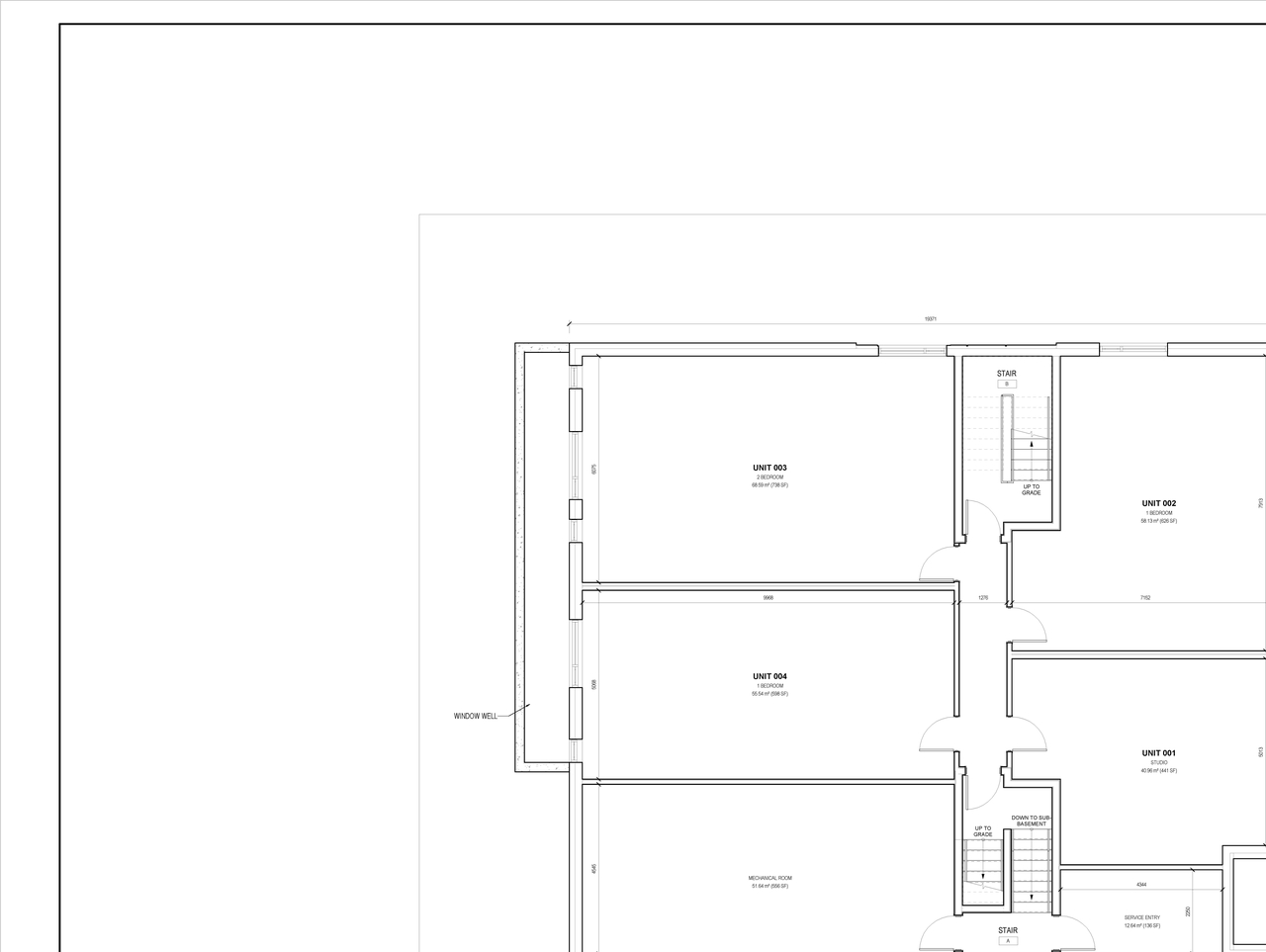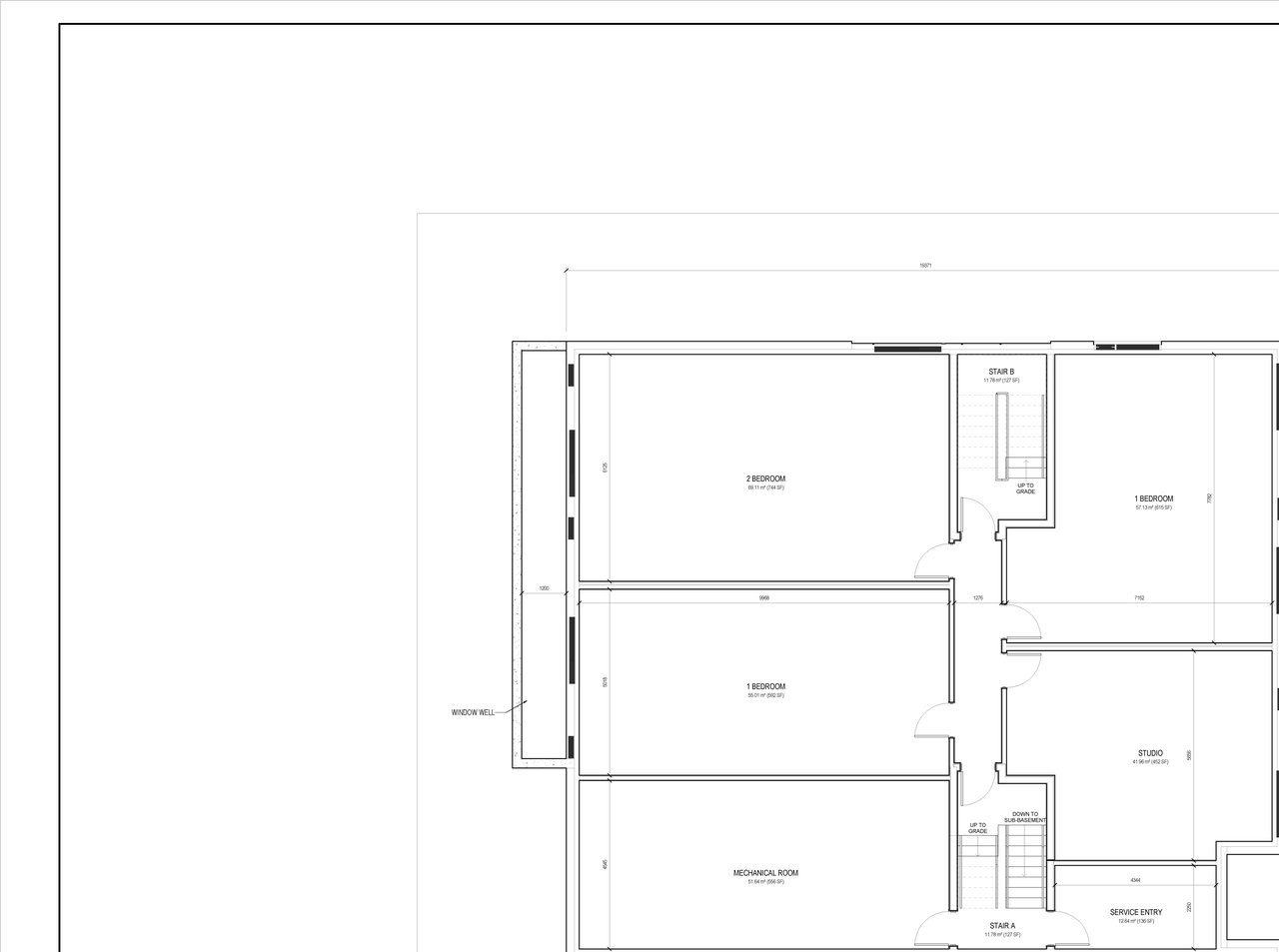| Application Summary | 2023-04-27 - Application Summary - D07-12-23-0038 |
| Architectural Plans | 2024-07-29 - Site Plan - D07-12-23-0038 |
| Architectural Plans | 2024-07-29 - Elevations - D07-12-23-0038 |
| Architectural Plans | 2024-07-26 - Site Plan - D07-12-23-0038 |
| Architectural Plans | 2023-04-03 - Site Plan - D07-12-23-0038 |
| Architectural Plans | 2023-04-03 - Pre & Post Development Plan - D07-12-23-0038 |
| Architectural Plans | 2023-04-03 - Elevations - D07-12-23-0038 |
| Architectural Plans | 2024-09-06 - Site Plan - D07-12-23-0038 |
| Architectural Plans | 2024-09-06 - Park Elevations - D07-12-23-0038 |
| Architectural Plans | 2024-10-22 - Site Plan - D07-12-23-0038 |
| Architectural Plans | 2024-10-22 - Pre & Post Development Drainage Plans - D07-12-23-0038 |
| Architectural Plans | 2024-10-31 - Site Plan - D07-12-23-0038 |
| Architectural Plans | 2024-11-22 - Approved Site Plan - D07-12-23-0038 |
| Architectural Plans | 2024-11-22 - Approved Pre & Post Development Drainage Plans - D07-12-23-0038 |
| Architectural Plans | 2024-11-22 - Approved Elevations - D07-12-23-0038 |
| Drainage Plan | 2024-07-26 - Drainage Plan - D07-12-23-0038 |
| Environmental | 2024-07-26 - Environmental Noise Control Study - D07-12-23-0038 |
| Environmental | 2023-07-17 - Phase 1 Environmental Site Assessment - D07-12-23-0038 |
| Environmental | 2023-04-03 - Environmental Noise Control Study - D07-12-23-0038 |
| Environmental | 2024-11-22 - Phase II ESA - D07-12-23-0038 |
| Environmental | 2024-11-22 - Phase I ESA - D07-12-23-0038 |
| Erosion And Sediment Control Plan | 2024-07-26 - Erosion & Sediment Control Plan - D07-12-23-0038 |
| Erosion And Sediment Control Plan | 2023-04-03 - Erosion & Sediment Control Plan - D07-12-23-0038 |
| Erosion And Sediment Control Plan | 2024-10-22 - Erosion and Sediment Control Plan - D07-12-23-0038 |
| Erosion And Sediment Control Plan | 2024-11-22 - Approved Erosion and Sediment Control Plan - D07-12-23-0038 |
| Floor Plan | 2024-07-29 - Floor Plans - D07-12-23-0038 |
| Floor Plan | 2023-04-03 - Floor Plans - D07-12-23-0038 |
| Floor Plan | 2024-09-06 - Floor Plans - D07-12-23-0038 |
| Geotechnical Report | 2024-07-26 - Grading Plan - D07-12-23-0038 |
| Geotechnical Report | 2023-04-03 - Grading Plan & Details - D07-12-23-0038 |
| Geotechnical Report | 2023-04-03 - Geotechnical Investigation - D07-12-23-0038 |
| Geotechnical Report | 2024-10-22 - Grading Plan & Details - D07-12-23-0038 |
| Geotechnical Report | 2024-11-22 - Soil & Groundwater Quality Memo - D07-12-23-0038 |
| Geotechnical Report | 2024-11-22 - Geotechnical Investigation - D07-12-23-0038 |
| Geotechnical Report | 2024-11-22 - Approved Grading Plan & Details - D07-12-23-0038 |
| Landscape Plan | 2024-07-26 - Landscape Plan - D07-12-23-0038 |
| Landscape Plan | 2023-04-03 - Landscape Plan - D07-12-23-0038 |
| Landscape Plan | 2024-10-01 - Landscape Plans - D07-12-23-0038 |
| Landscape Plan | 2024-10-22 - Landscape Plan & Details - D07-12-23-0038 |
| Landscape Plan | 2024-11-22 - Approved Landscape Plan & Details - D07-12-23-0038 |
| Planning | 2023-04-03 - Planning Rationale - D07-12-23-0038 |
| Rendering | 2023-04-03 - Renderings - D07-12-23-0038 |
| Site Servicing | 2024-07-26 - Site Servicing Plan - D07-12-23-0038 |
| Site Servicing | 2023-04-03 - Site Servicing Plan - D07-12-23-0038 |
| Site Servicing | 2023-04-03 - SITE SERVICING & STORMWATER MANAGEMENT REPORT - D07-12-23-0038 |
| Site Servicing | 2024-10-22 - Site Servicing Plan - D07-12-23-0038 |
| Site Servicing | 2024-11-22 - Approved Site Servicing Plan - D07-12-23-0038 |
| Stormwater Management | 2024-09-06 - SWM Report - D07-12-23-0038 |
| Surveying | 2023-04-03 - topographical survey - D07-12-23-0038 |
| Tree Information and Conservation | 2024-07-26 - Tree Conservation Report V2 - D07-12-23-0038 |
| Tree Information and Conservation | 2023-04-03 - Tree Conservation Report - D07-12-23-0038 |
| 2024-07-26 - Notes, Schedules & Details - D07-12-23-0038 |
| 2023-04-03 - Record of Site Condition Request Letter - D07-12-23-0038 |
| 2023-04-03 - Notes Schedules & Details - D07-12-23-0038 |
| 2024-09-06 - SPC Park Street - D07-12-23-0038 |
| 2024-10-31 - SPC Park Street - D07-12-23-0038 |
| 2024-11-22 - Signed Delegated Authority Report - D07-12-23-0038 |
| 2024-11-22 - Approved Notes, Schedules & Details - D07-12-23-0038 |
