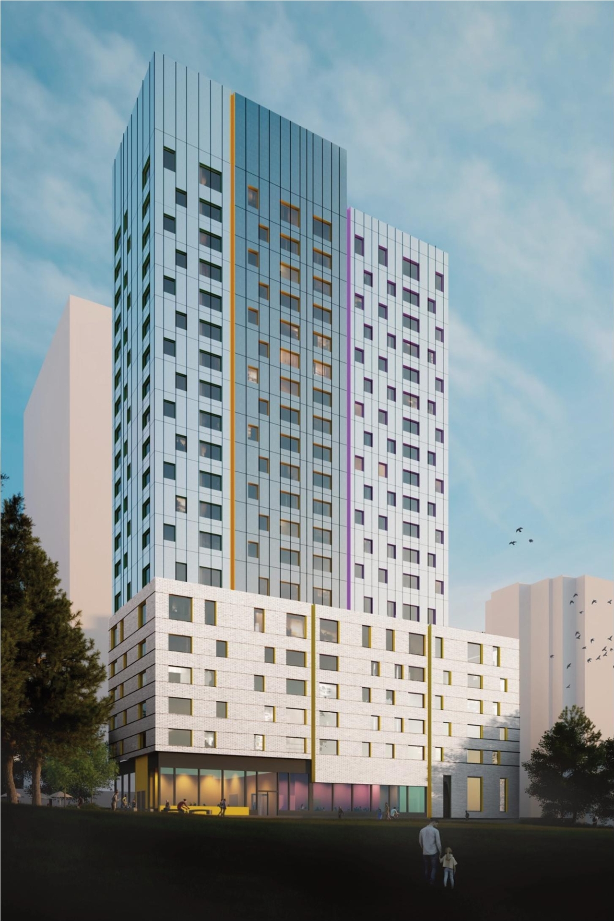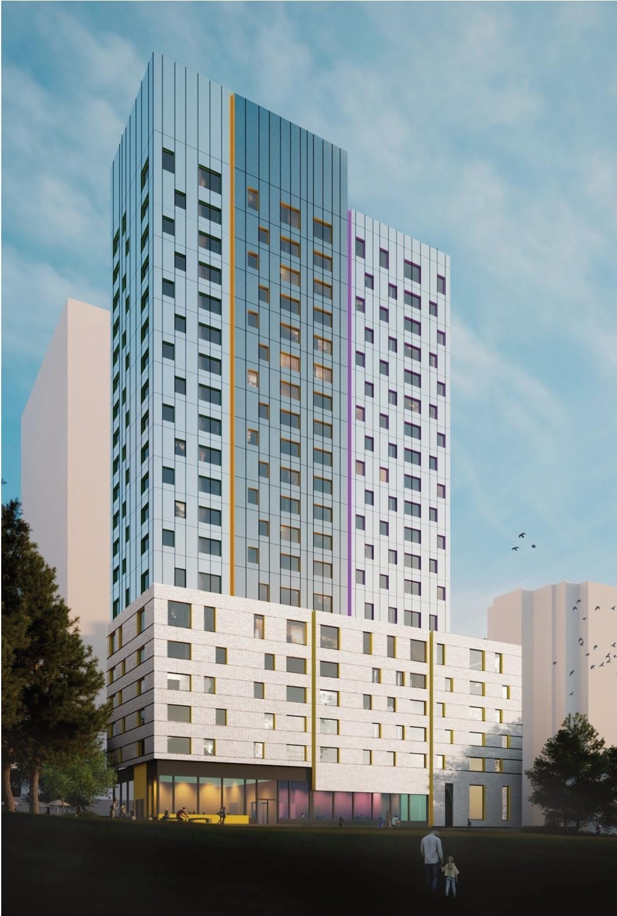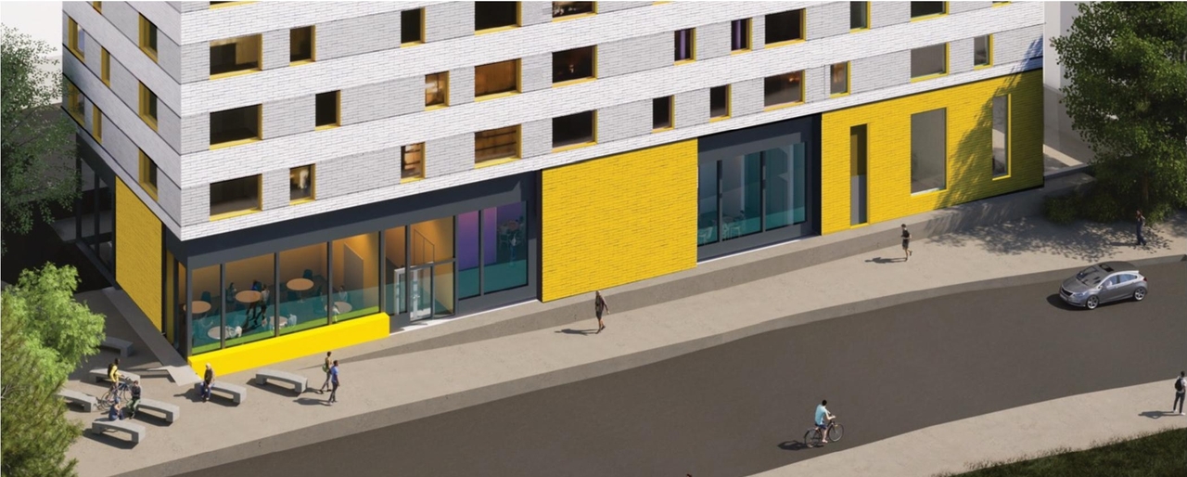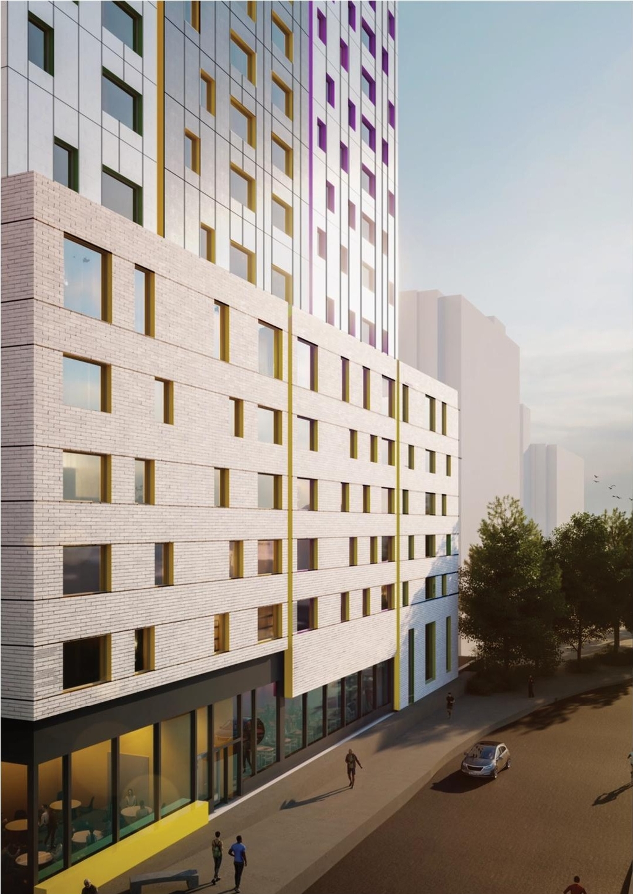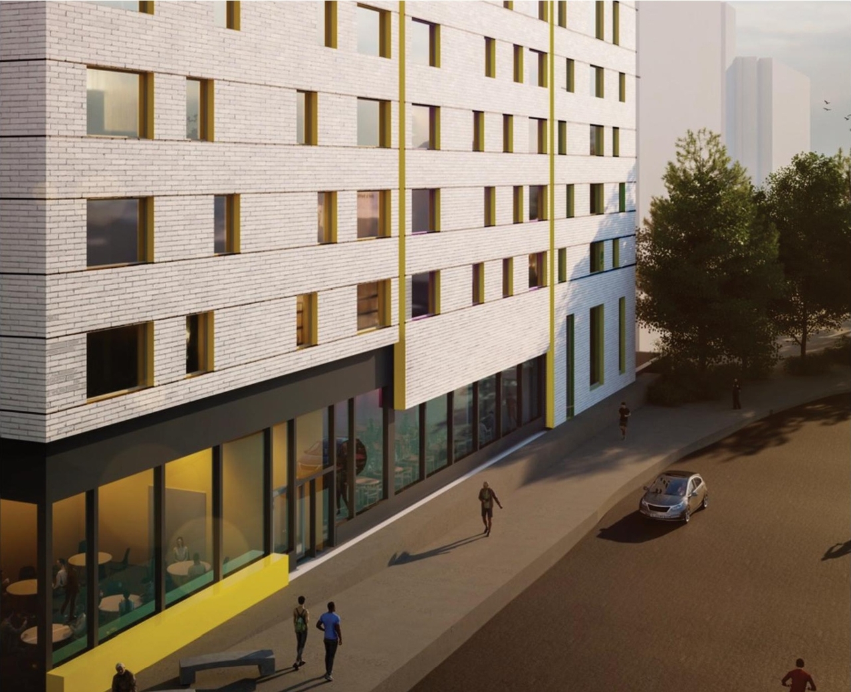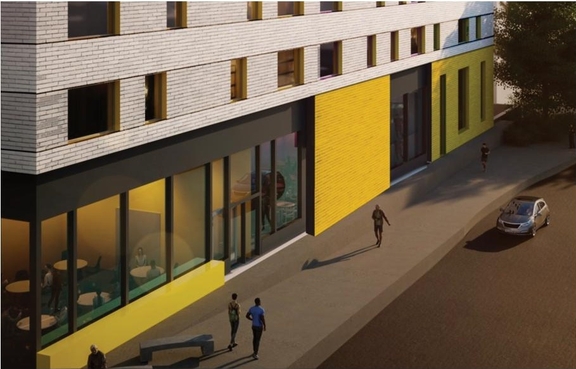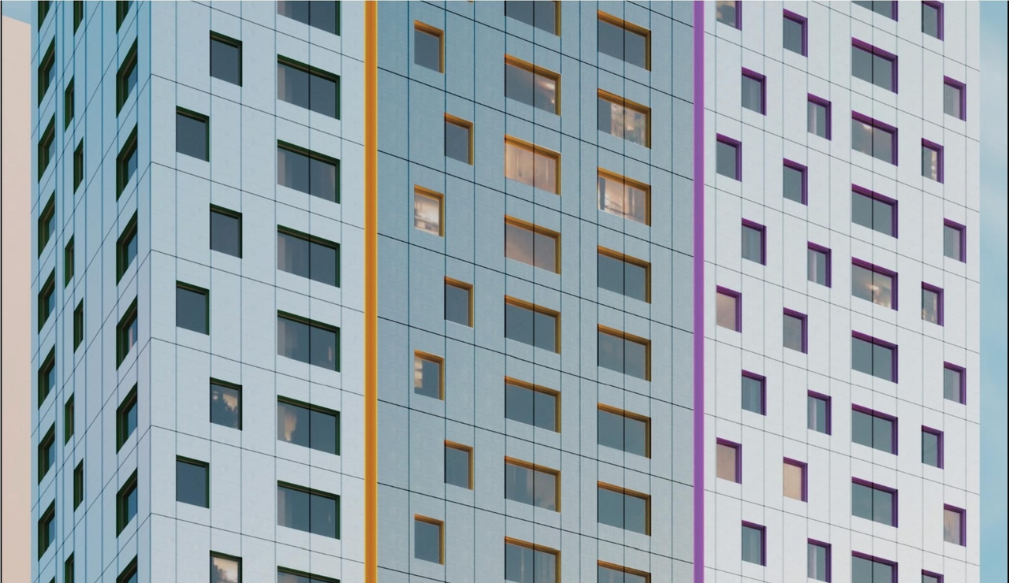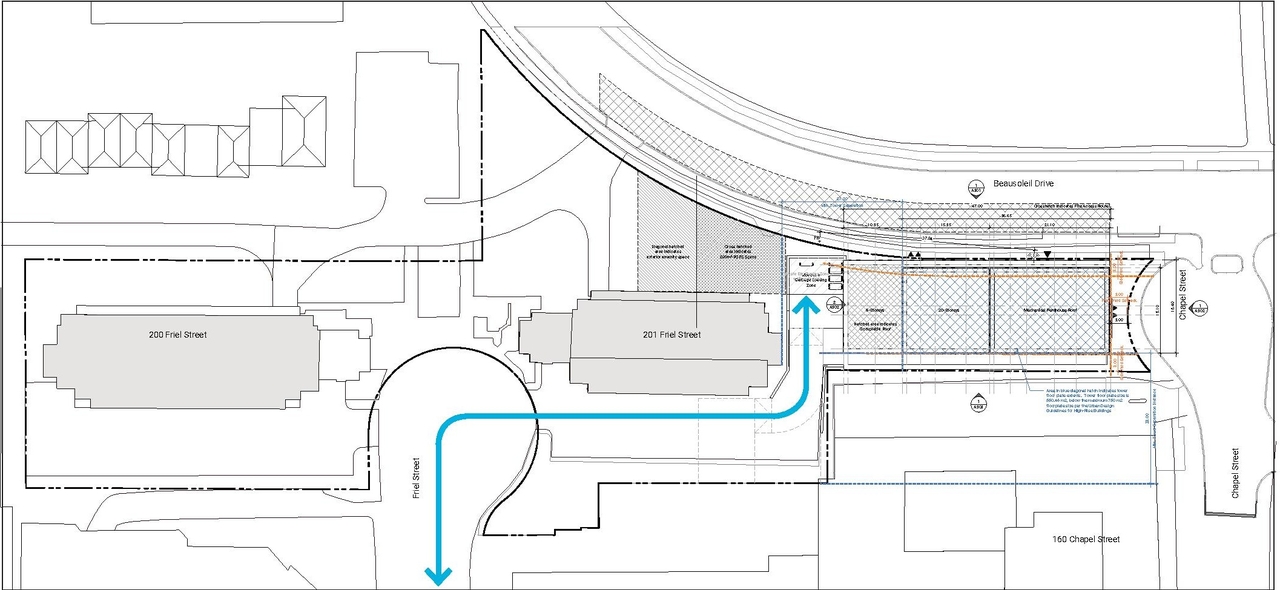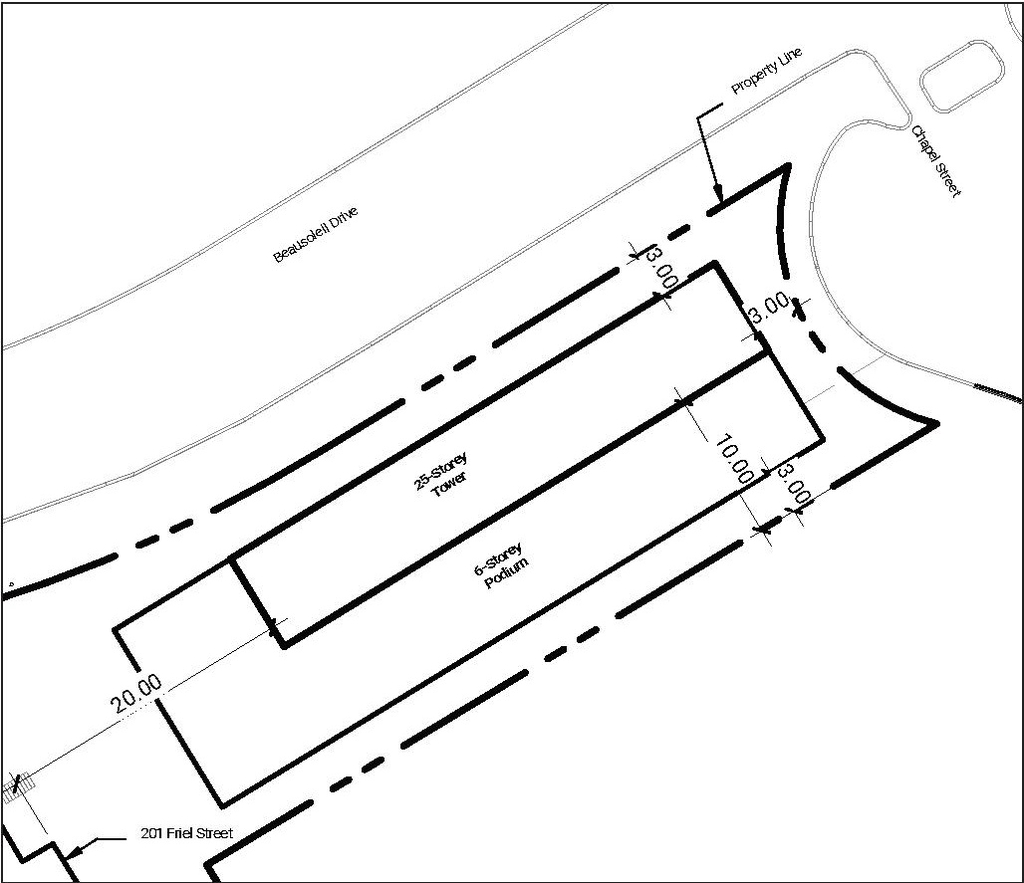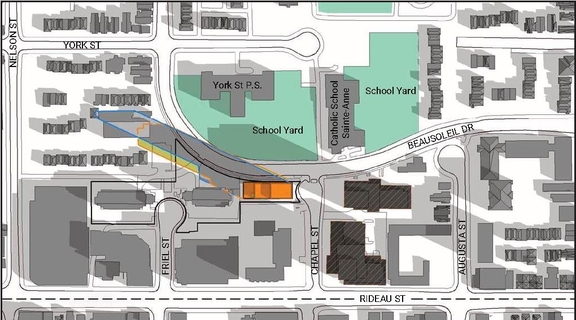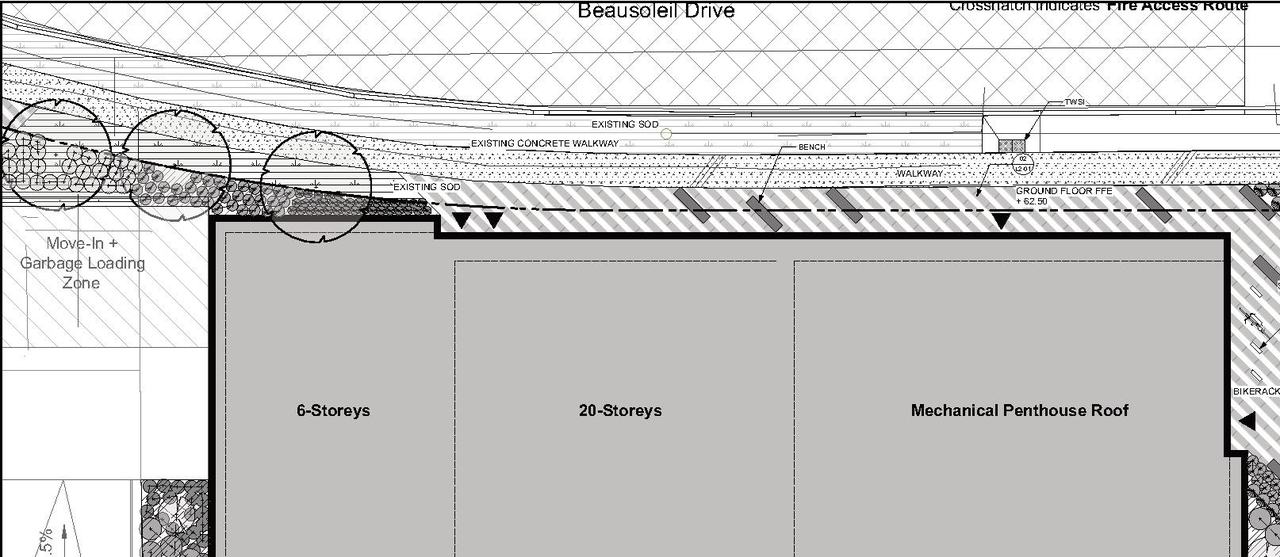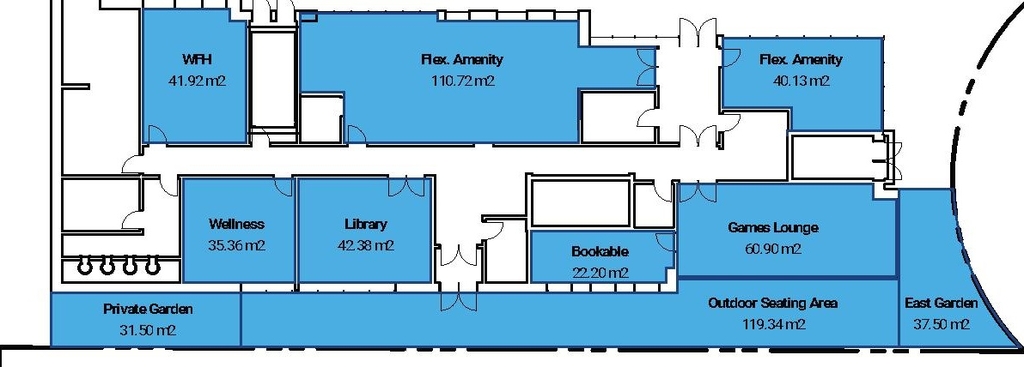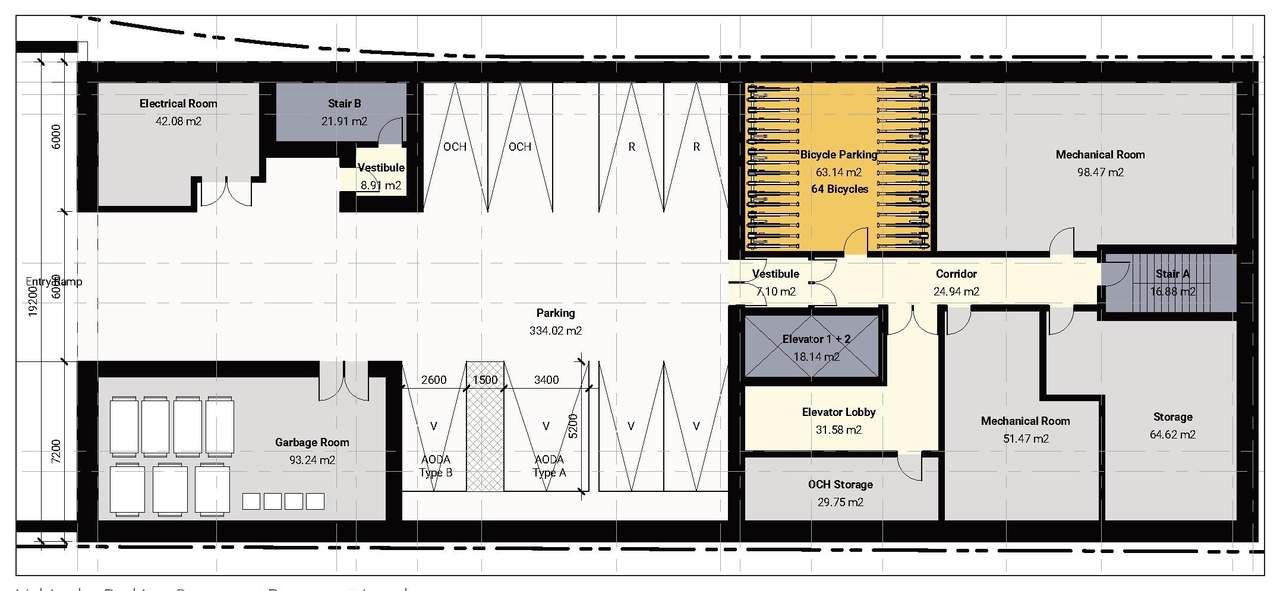200-201 Friel St./200 Beausoleil Dr. (D07-12-23-0034)#
Summary#
| Application Status | Post Approval |
| Review Status | Agreement Package Received from Owner |
| Description | This is an affordable housing file. The City of Ottawa has received a Zoning By-law Amendment and Site Plan Control application to permit development of a 20-storey and 160 unit residential apartment building with underground parking. |
| Ward | Ward 12 - Stéphanie Plante |
| Date Initiated | 2023-03-28 |
| Last Updated | 2025-12-16 |
Renders#
Location#
Select a marker to view the address.
Site Plans, Elevations and Floor Plans#
Documents#
Additional Information#
| All Addresses | 200 Friel St. 201 Friel St. 200 Beausoleil Dr. |
