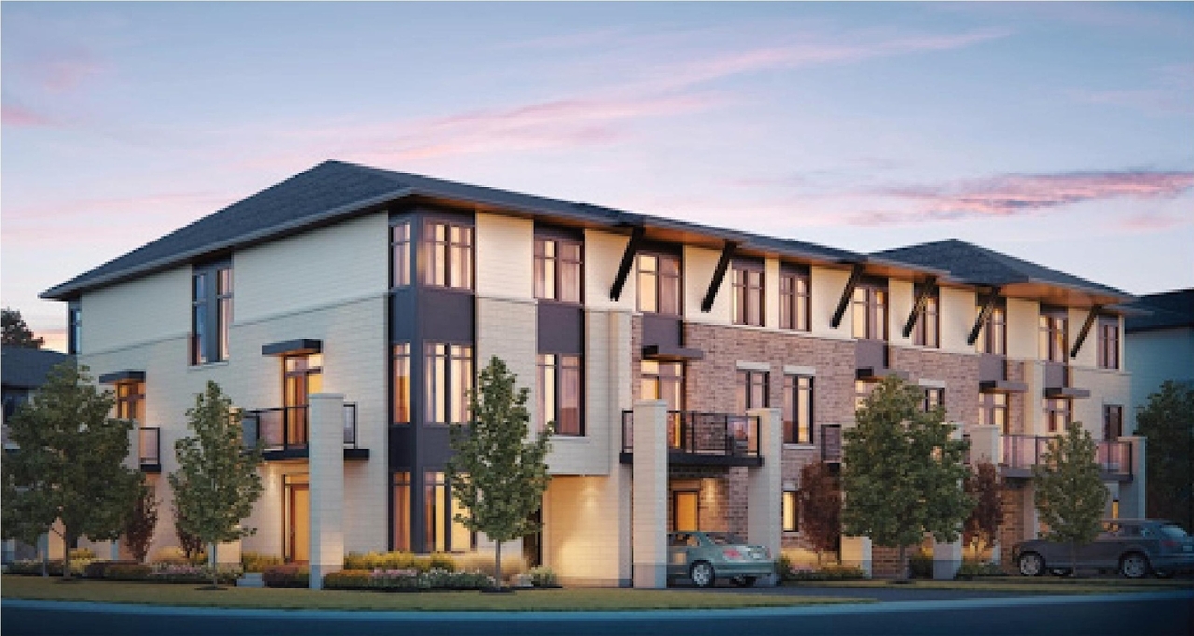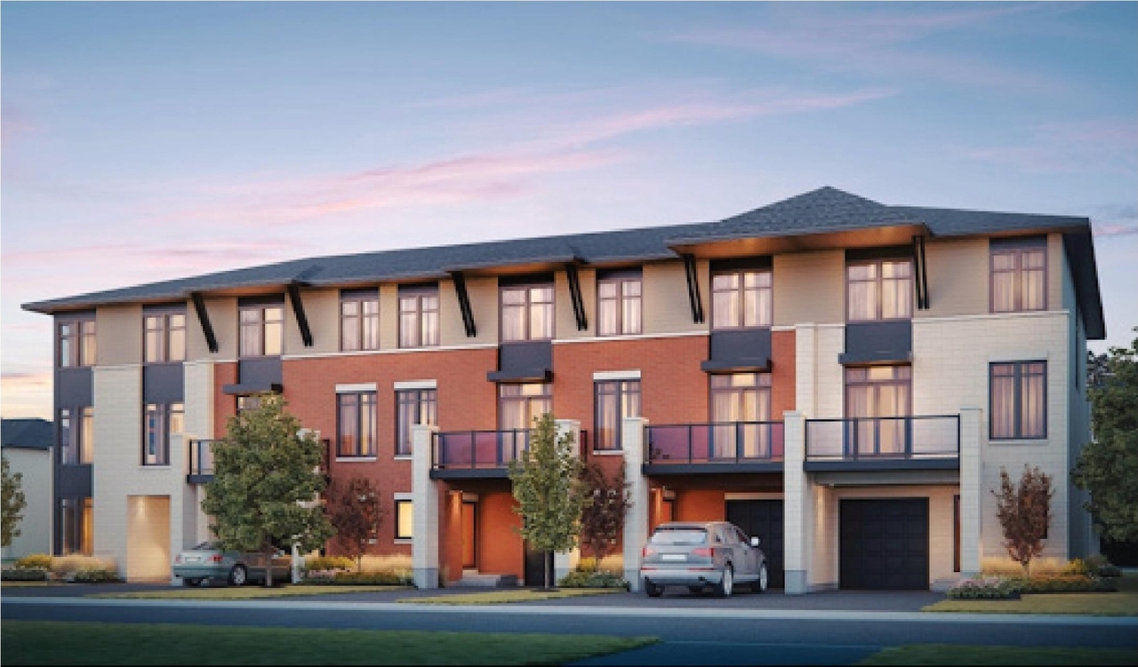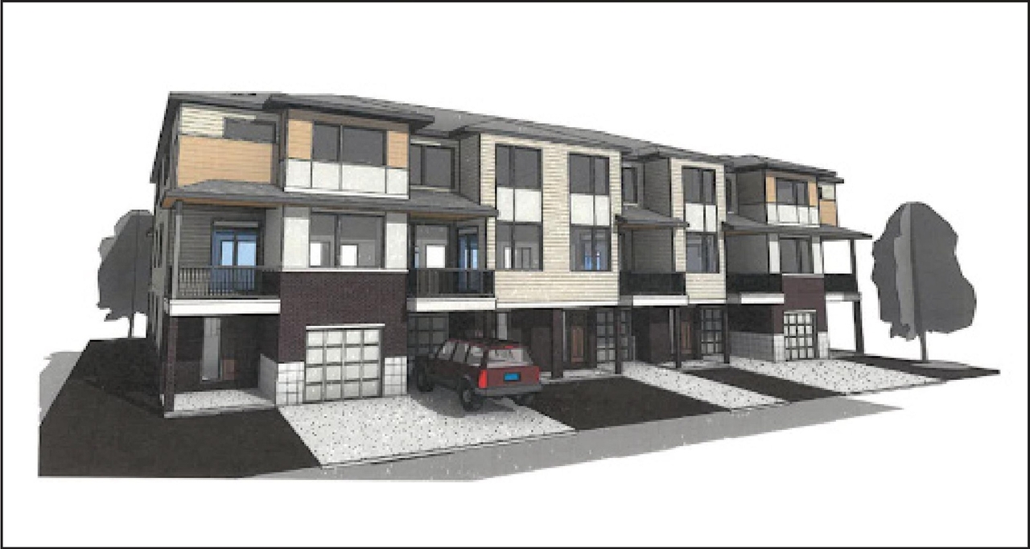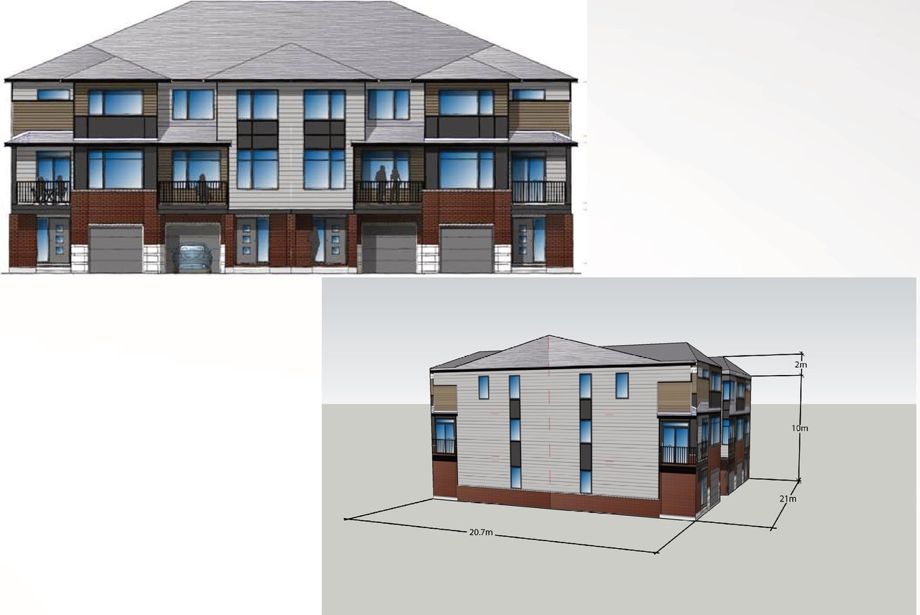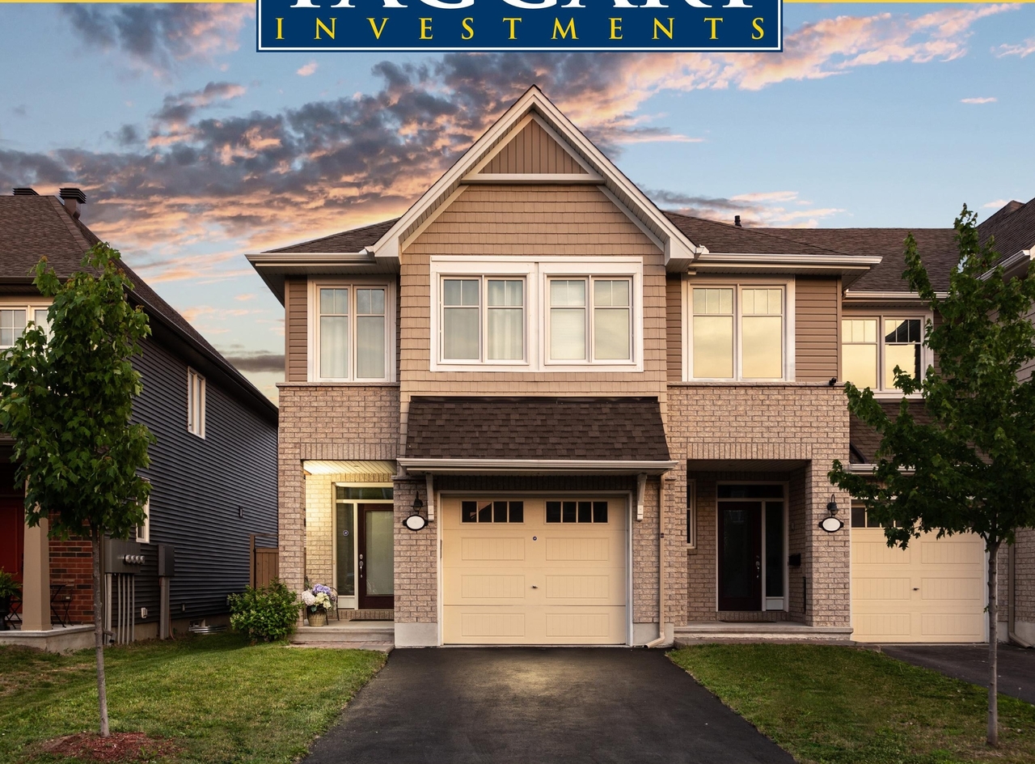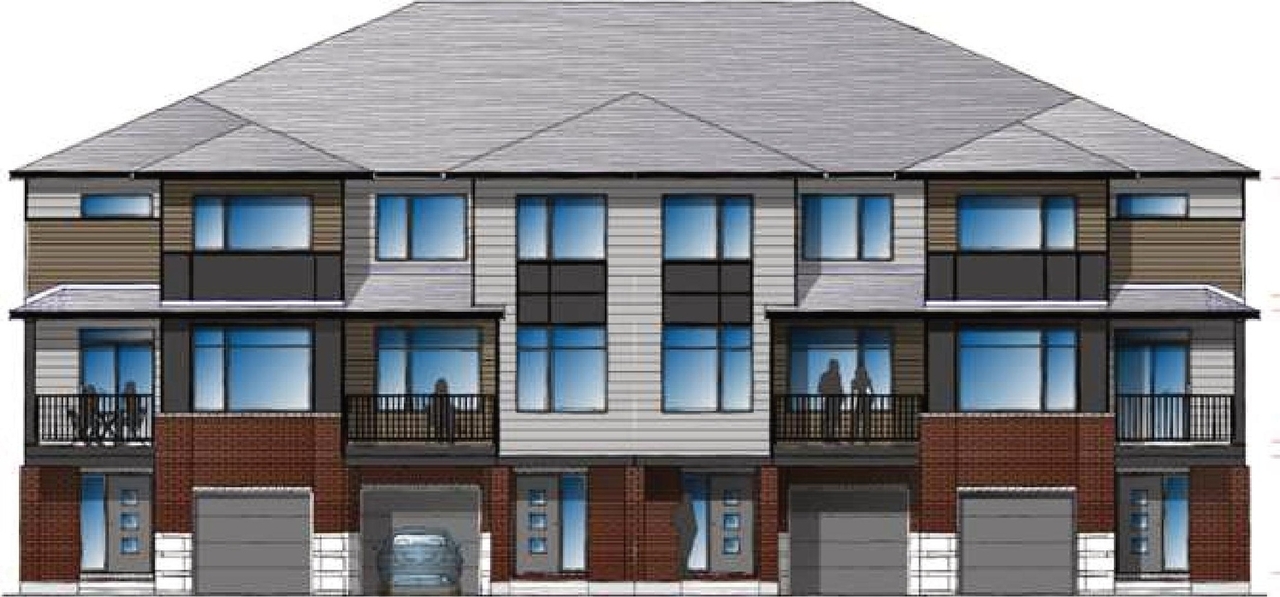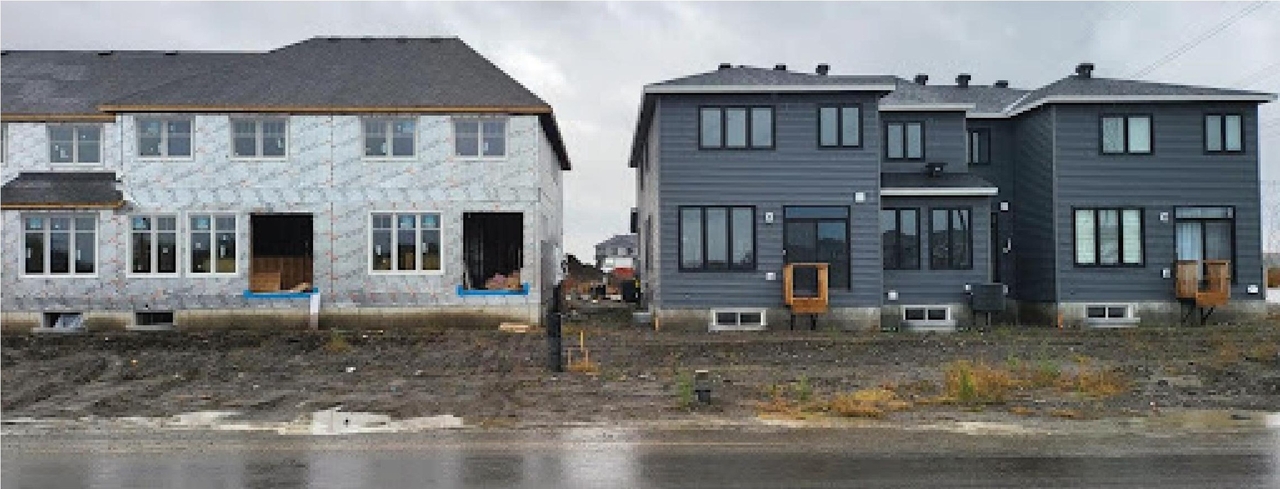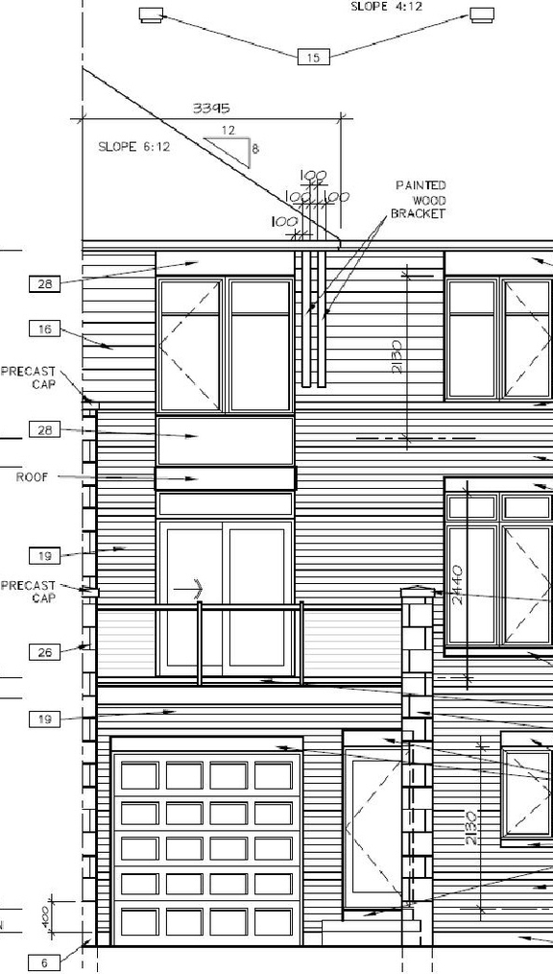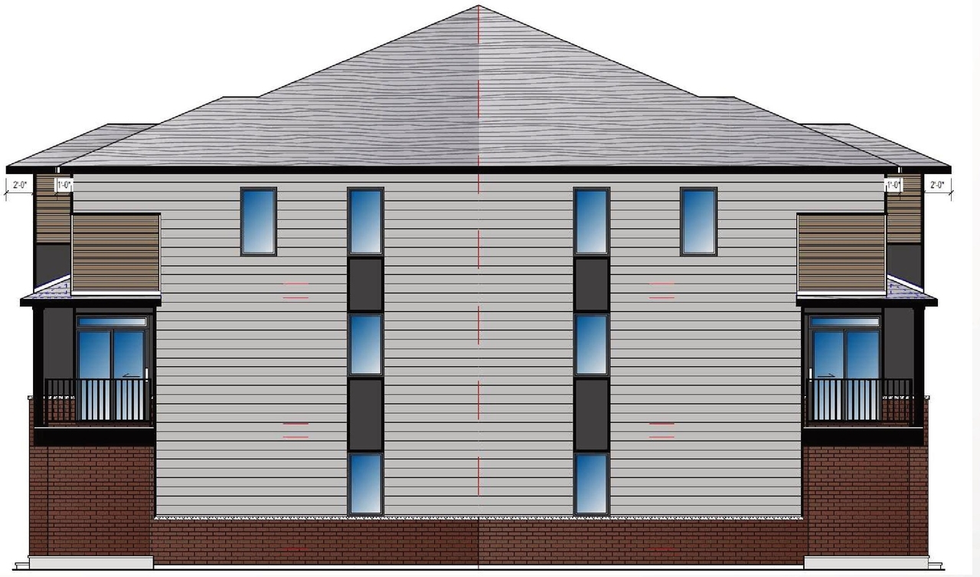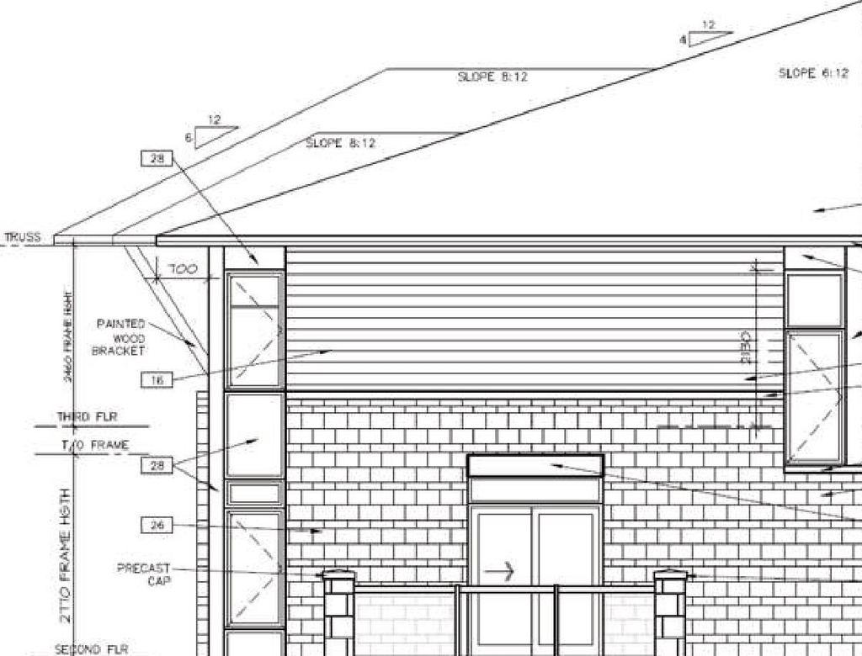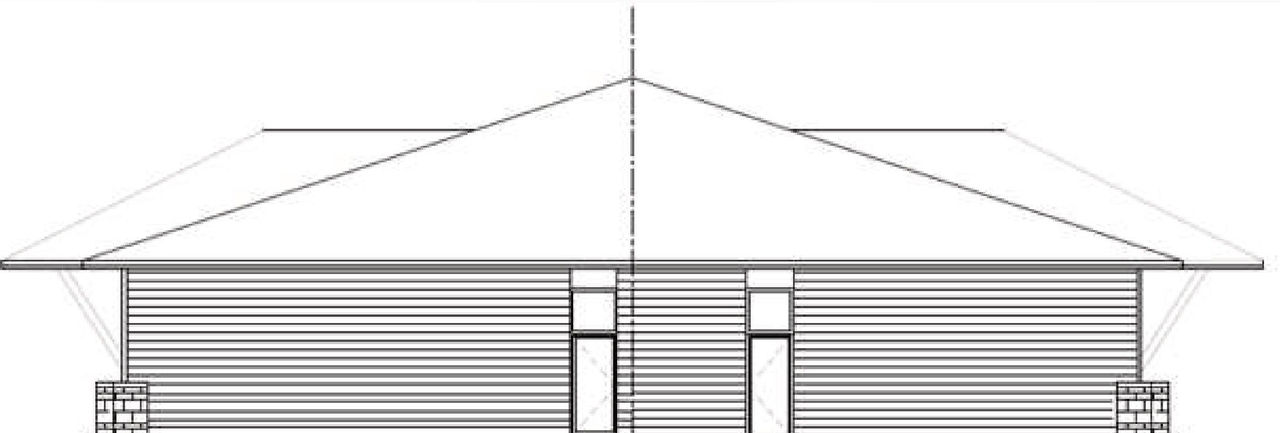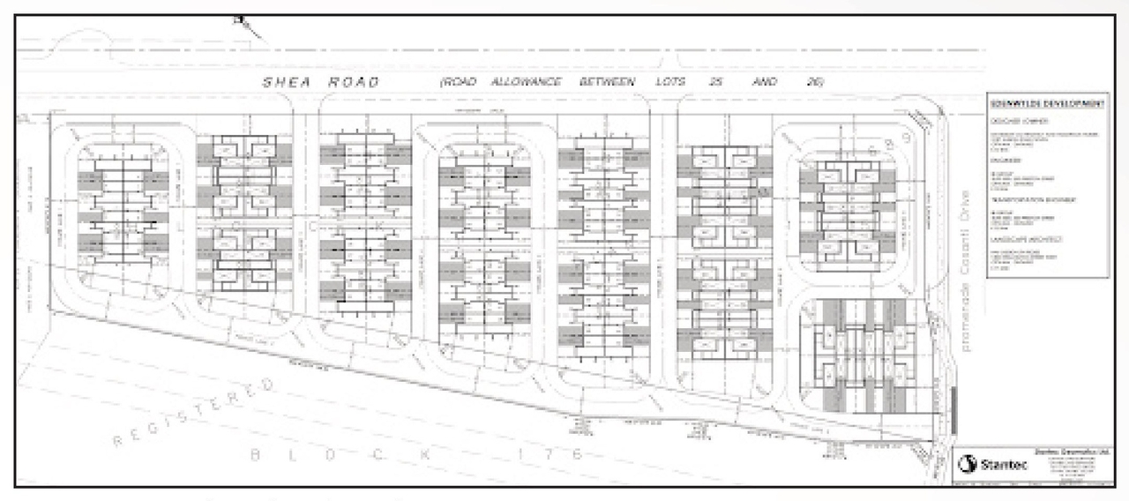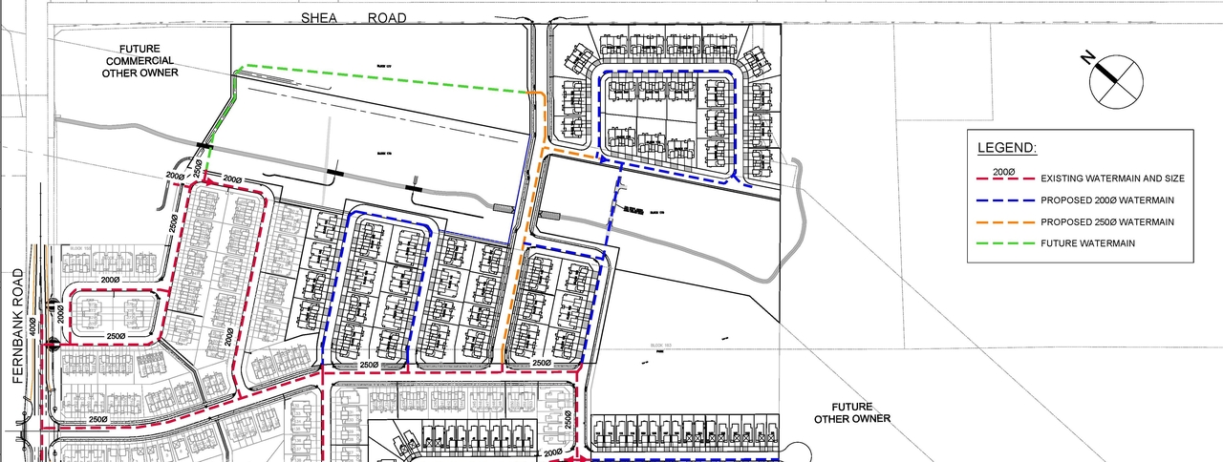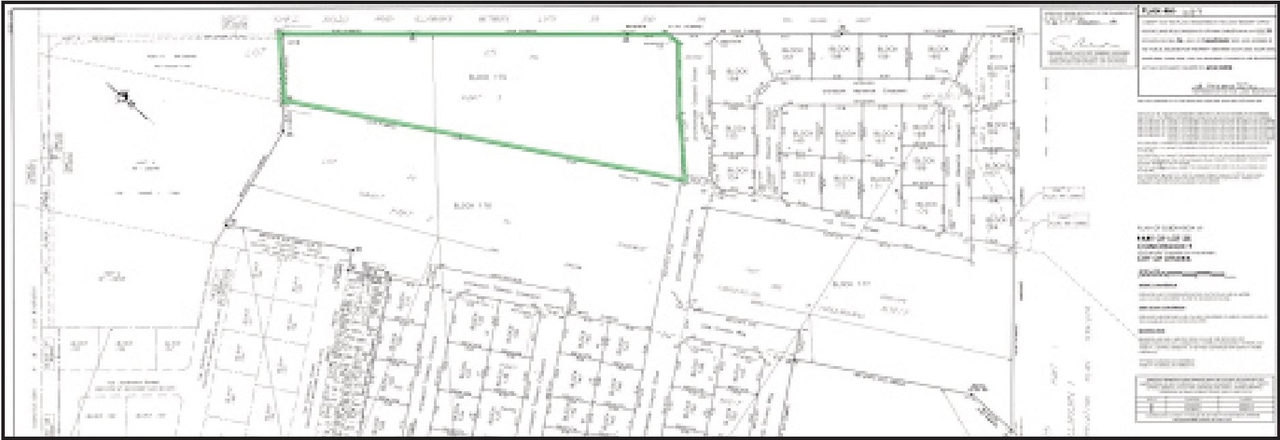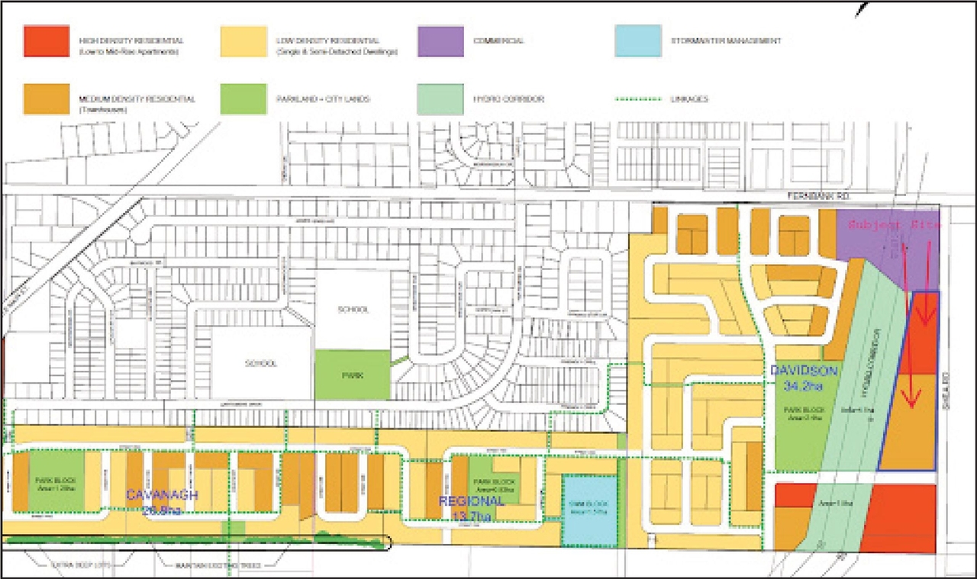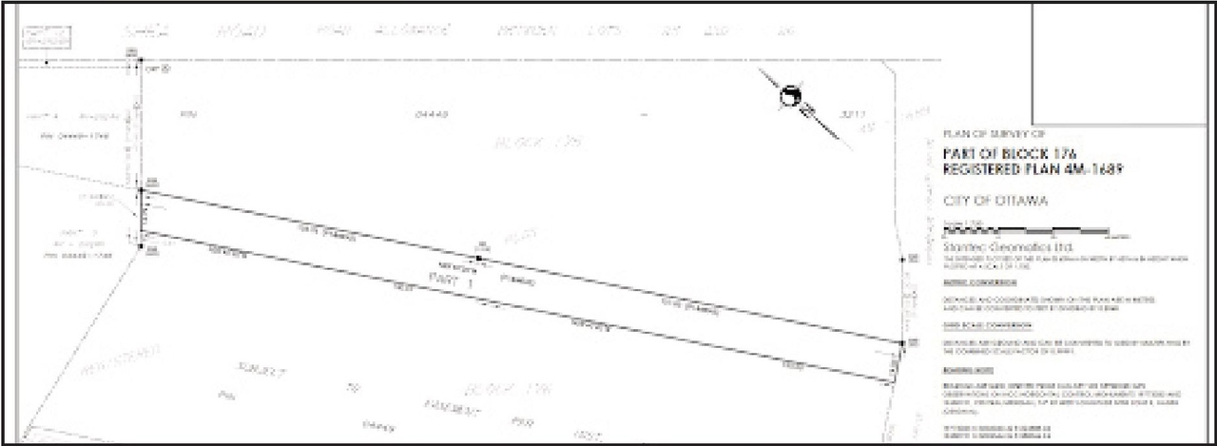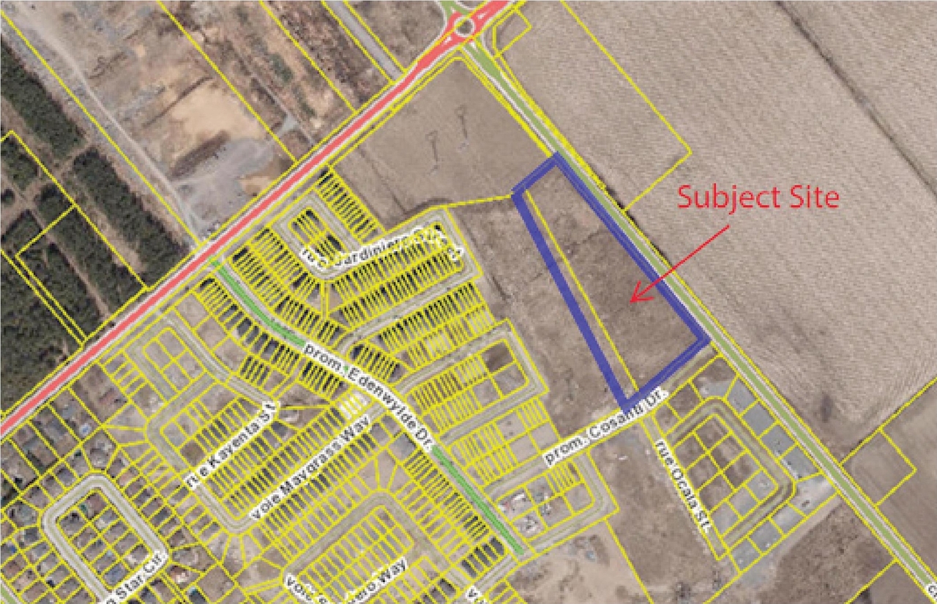| Application Summary | 2023-06-29 - Application Summary - D07-12-23-0032 |
| Architectural Plans | 2024-08-07 - Site Plan - D07-12-23-0032 |
| Architectural Plans | 2024-08-07 - Draft Plan of Condominium - D07-12-23-0032 |
| Architectural Plans | 2023-03-23 - Type C - Plan - D07-12-23-0032 |
| Architectural Plans | 2023-03-23 - Type B Plan - D07-12-23-0032 |
| Architectural Plans | 2023-03-23 - Type B End Plan - D07-12-23-0032 |
| Architectural Plans | 2023-03-23 - Type A End Plan - D07-12-23-0032 |
| Architectural Plans | 2023-03-23 - Type A - Plan - D07-12-23-0032 |
| Architectural Plans | 2023-03-23 - Site Plan - D07-12-23-0032 |
| Architectural Plans | 2023-03-23 - SEDIMENT AND EROSION CONTROL PLAN - D07-12-23-0032 |
| Architectural Plans | 2023-03-23 - SANITARY DRAINAGE AREA PLAN - D07-12-23-0032 |
| Architectural Plans | 2023-03-23 - PONDING PLAN - D07-12-23-0032 |
| Architectural Plans | 2023-03-23 - Plan 4M-1689 - D07-12-23-0032 |
| Architectural Plans | 2023-03-23 - GENERAL PLAN - D07-12-23-0032 |
| Architectural Plans | 2023-03-23 - Elevations - D07-12-23-0032 (4) |
| Architectural Plans | 2023-03-23 - Elevations - D07-12-23-0032 (3) |
| Architectural Plans | 2023-03-23 - Elevations - D07-12-23-0032 (2) |
| Architectural Plans | 2023-03-23 - Elevations - D07-12-23-0032 |
| Architectural Plans | 2023-03-23 - Draft Plan of Condominium - D07-12-23-0032 |
| Architectural Plans | 2023-03-23 - Back to Back town - 8 Unit Building Elevation - D07-12-23-0032 |
| Architectural Plans | 2025-06-06 - Site Plan - D07-12-23-0032 |
| Architectural Plans | 2025-08-06 - Typical Block Elevations - D07-12-23-0032 |
| Architectural Plans | 2025-08-06 - Site Plan - D07-12-23-0032 |
| Architectural Plans | 2025-08-06 - Sediment & Erosion Control Plan - D07-12-23-0032 |
| Architectural Plans | 2025-08-06 - Sanitary Drainage Area Plan - D07-12-23-0032 |
| Architectural Plans | 2025-08-06 - Ponding Plan - D07-12-23-0032 |
| Architectural Plans | 2025-08-06 - General Plan - D07-12-23-0032 |
| Architectural Plans | 2025-08-06 - Gallery Towns North & South Elevations - D07-12-23-0032 |
| Architectural Plans | 2025-10-27 - APPROVED Site Plan Approval Report - D07-12-23-0032 |
| Architectural Plans | 2025-10-27 - APPROVED Site Plan - D07-12-23-0032 |
| Civil Engineering Report | 2024-08-07 - Civil Plans - D07-12-23-0032 |
| Civil Engineering Report | 2025-08-06 - Civil Plans - D07-12-23-0032 |
| Civil Engineering Report | 2025-10-27 - APPROVED Civil Plans - D07-12-23-0032 |
| Civil Engineering Report | 2025-12-05 - Approved Civil Set - D07-12-23-0032 |
| Design Brief | 2024-08-07 - Design Brief Update - D07-12-23-0032 |
| Design Brief | 2023-03-23 - Design Brief & Planning Rationale - D07-12-23-0032 |
| Design Brief | 2025-06-06 - Design Brief Phase 2 - D07-12-23-0032 |
| Design Brief | 2025-06-06 - Design Brief - D07-12-23-0032 |
| Drainage Plan | 2025-08-06 - Drainage Area Plan Schematic - D07-12-23-0032 |
| Environmental | 2023-03-23 - Phase Two Environmental Site Assessment - D07-12-23-0032 |
| Environmental | 2025-10-27 - APPROVED Phase One Environmental Site Assessment Update - D07-12-23-0032 |
| Environmental | 2025-10-27 - APPROVED Environmental Noise Impact Assessment - D07-12-23-0032 |
| Geotechnical Report | 2023-03-23 - GRADING PLAN - D07-12-23-0032 |
| Geotechnical Report | 2023-03-23 - Geotechnical Investigation - D07-12-23-0032 |
| Geotechnical Report | 2025-08-06 - Grading Plan - D07-12-23-0032 |
| Geotechnical Report | 2025-10-27 - APPROVED Geotechnical Investigation - D07-12-23-0032 |
| Landscape Plan | 2024-08-07 - Landscape Plans - D07-12-23-0032 |
| Landscape Plan | 2023-03-23 - Landscape Plan - D07-12-23-0032 |
| Landscape Plan | 2025-08-06 - Landscape Plan - D07-12-23-0032 |
| Landscape Plan | 2025-10-27 - APPROVED Landscape Plans - D07-12-23-0032 |
| Noise Study | 2023-03-23 - noise study - D07-12-23-0032 |
| Site Servicing | 2024-08-07 - Servicing Brief - D07-12-23-0032 |
| Site Servicing | 2023-03-23 - Servicing Brief - D07-12-23-0032 |
| Site Servicing | 2025-06-06 - Servicing Brief - D07-12-23-0032 |
| Site Servicing | 2025-08-06 - Servicing Brief - D07-12-23-0032 |
| Site Servicing | 2025-10-27 - APPROVED Servicing Brief - D07-12-23-0032 |
| Stormwater Management | 2023-03-23 - STORM DRAINAGE AREA PLAN - D07-12-23-0032 |
| Stormwater Management | 2025-08-06 - Storm Drainage Area Plan - D07-12-23-0032 |
| Transportation Analysis | 2023-03-23 - Transportation Impact Assessment Screening Form - D07-12-23-0032 |
| Tree Information and Conservation | 2023-03-23 - ENVIRONMENTAL IMPACT STATEMENT & Tree Conservation Report - D07-12-23-0032 |
| 2024-08-07 - Guide Rail Assessment - D07-12-23-0032 |
| 2024-08-07 - ESA Phase 1 Update - D07-12-23-0032 |
| 2023-03-23 - WATERMAIN-HYDRO CORRIDOR BLOCK 176 - D07-12-23-0032 |
| 2023-03-23 - STREET SECTIONS AND DETAILS - D07-12-23-0032 |
| 2023-03-23 - Road Cross Sections - D07-12-23-0032 |
| 2023-03-23 - PRIVATE LANE 4 & 5 - D07-12-23-0032 |
| 2023-03-23 - PRIVATE LANE 2 - D07-12-23-0032 |
| 2023-03-23 - PRIVATE LANE 1 & 3 - D07-12-23-0032 |
| 2023-03-23 - Natural Environmental Update Letter - D07-12-23-0032 |
| 2023-03-23 - DRY POND COMPENSATION - D07-12-23-0032 |
| 2023-03-23 - Cover - D07-12-23-0032 |
| 2023-03-23 - PRIVATE LANE 6 WATERMAIN CONNECTION - D07-12-23-0032 |
| 2025-06-06 - Water Boundary Conditions - D07-12-23-0032 |
| 2025-06-06 - Sheet List Table - D07-12-23-0032 |
| 2025-06-06 - Redi Rock Retaining Wall Design (RR3) - D07-12-23-0032 |
| 2025-06-06 - Redi Rock Retaining Wall Design (RR2) - D07-12-23-0032 |
| 2025-06-06 - Redi Rock Retaining Wall Design (RR1) - D07-12-23-0032 |
| 2025-06-06 - Guide Rail Assessment - D07-12-23-0032 |
| 2025-06-06 - Davidson Lands Water Model - D07-12-23-0032 |
| 2025-08-06 - Watermain Hydro Corridor Block 176 - D07-12-23-0032 |
| 2025-08-06 - VIZCAYA Private - D07-12-23-0032 |
| 2025-08-06 - VISTANCIA Private - D07-12-23-0032 |
| 2025-08-06 - Street Sections & Details - D07-12-23-0032 |
| 2025-08-06 - RHIZOME Private - D07-12-23-0032 |
| 2025-08-06 - Retaining Wall Sections - D07-12-23-0032 |
| 2025-08-06 - Notes, Legend, CB Data Table - D07-12-23-0032 |
| 2025-08-06 - Cover Page - D07-12-23-0032 |
| 2025-08-06 - CANTEMOS Private - D07-12-23-0032 |
| 2025-10-27 - APPROVED Redi Rock Retaining Wall Global Stability Analysis - D07-12-23-0032 |
| 2025-10-27 - APPROVED Redi Rock Retaining Wall Design RR3 - D07-12-23-0032 |
| 2025-10-27 - APPROVED Redi Rock Retaining Wall Design RR2 - D07-12-23-0032 |
| 2025-10-27 - APPROVED Redi Rock Retaining Wall Design RR1 - D07-12-23-0032 |
| 2025-10-27 - APPROVED Natural Environmental Update - D07-12-23-0032 |
| 2025-10-27 - APPROVED Guide Rail Assessment - D07-12-23-0032 |
