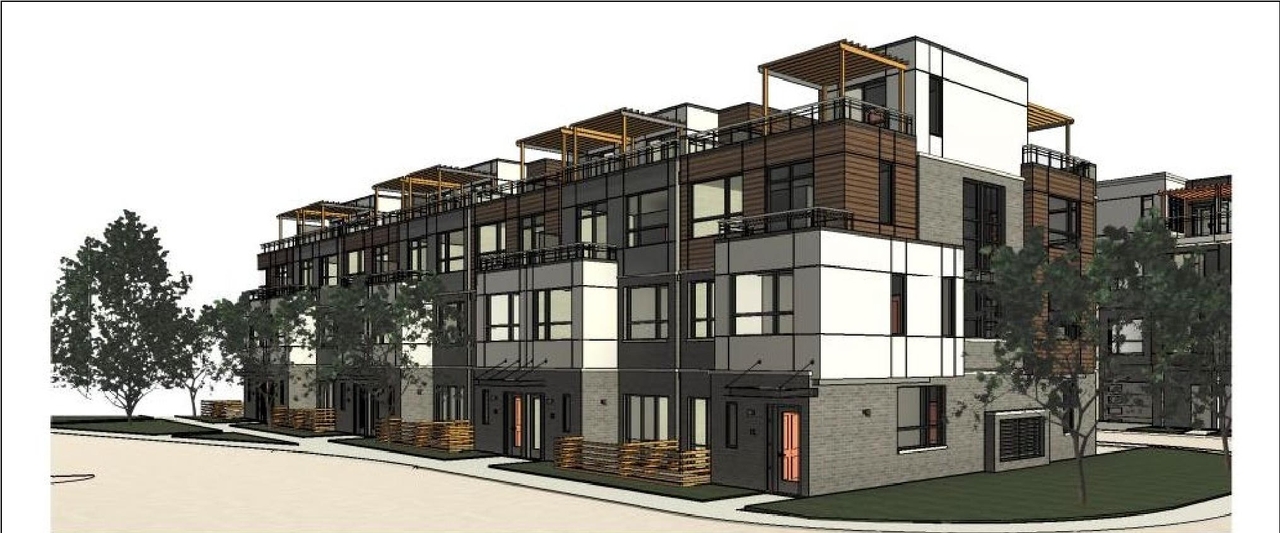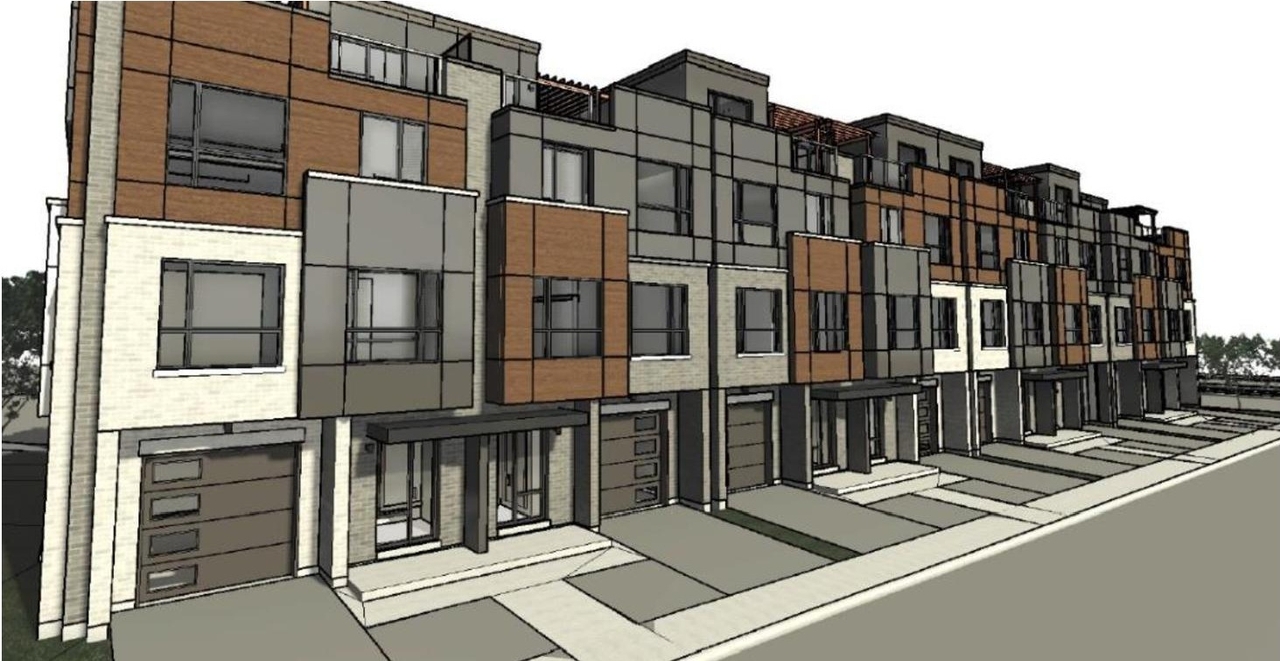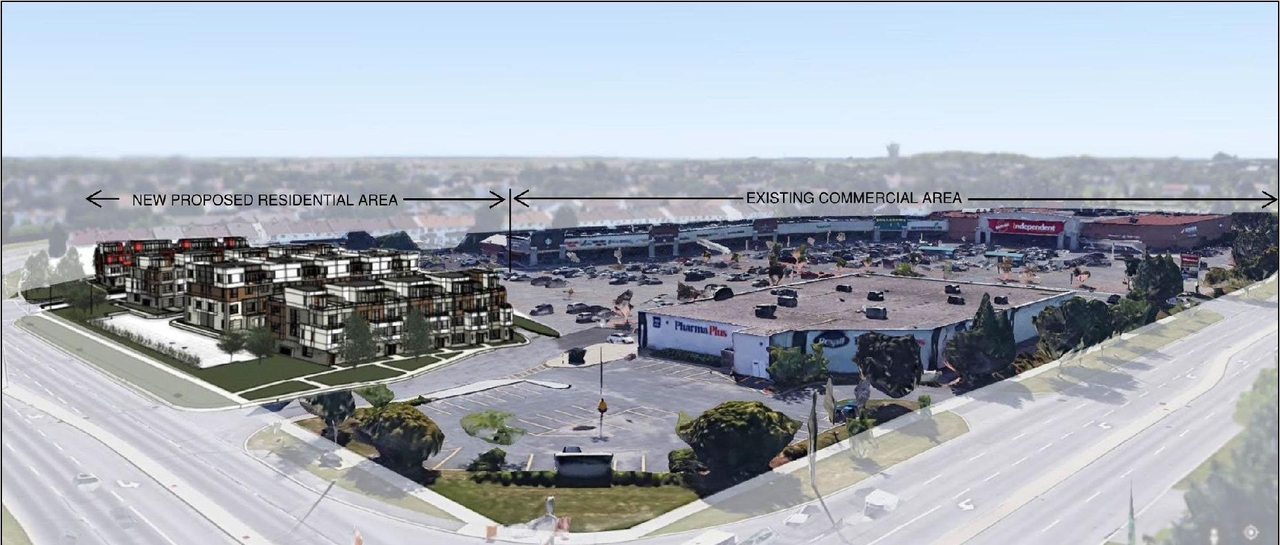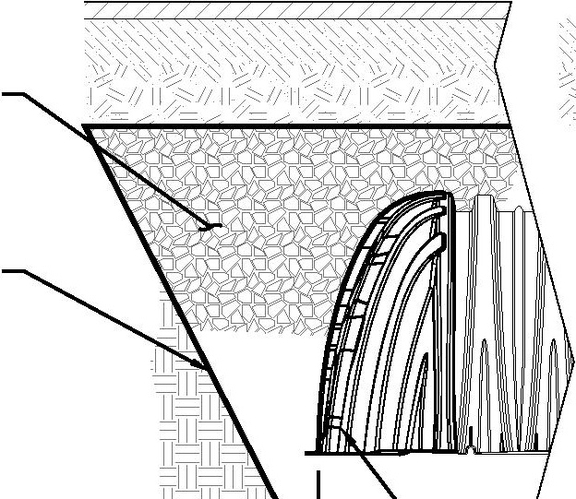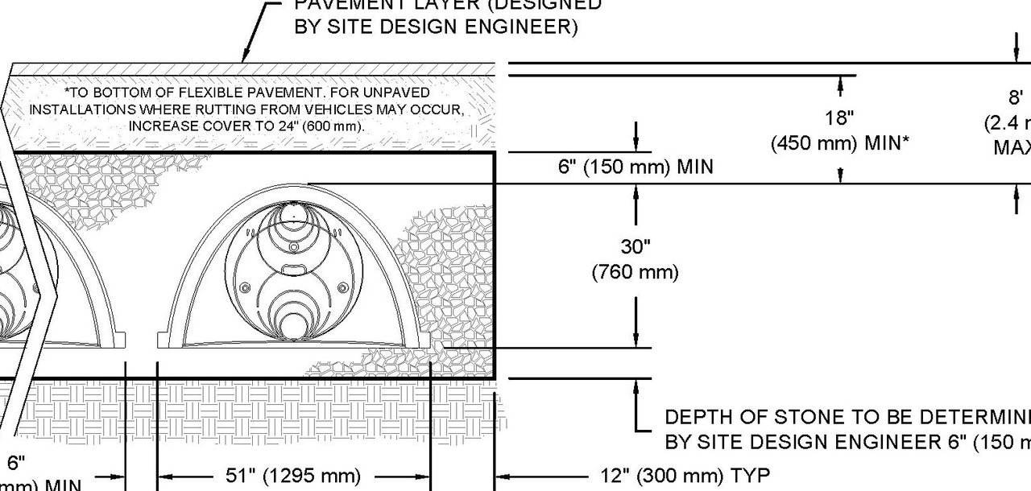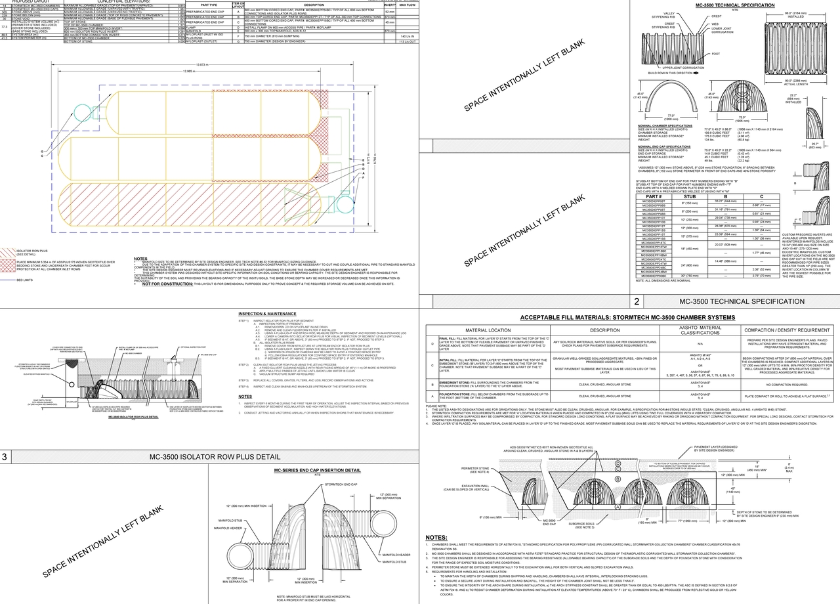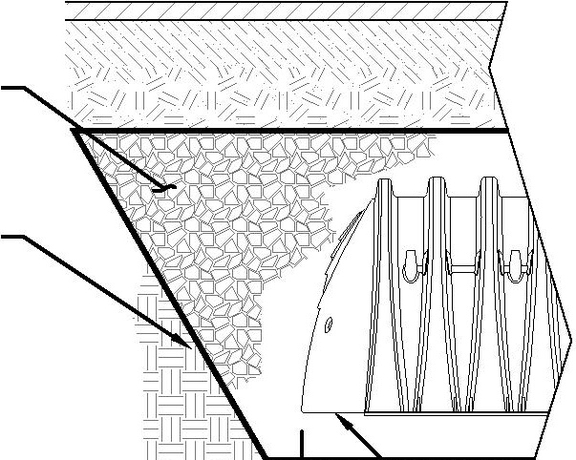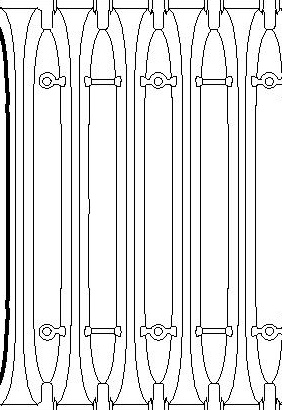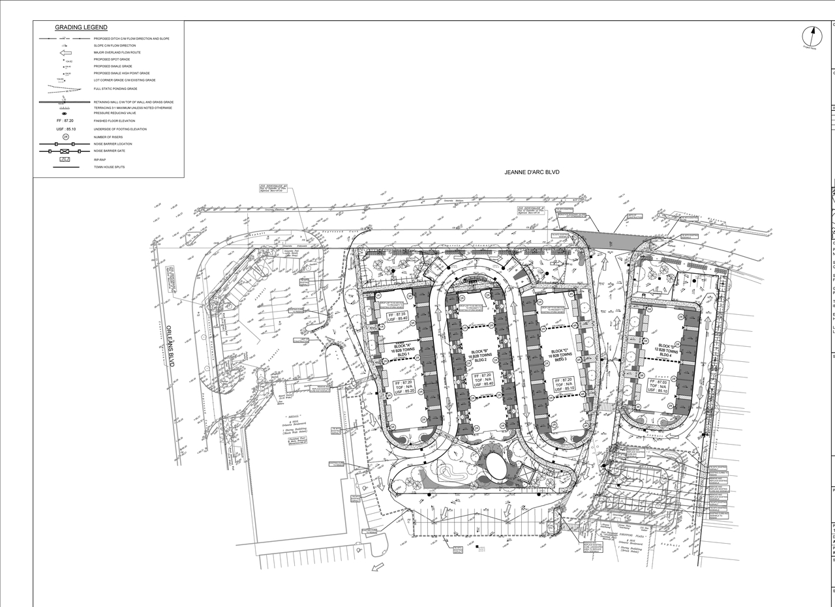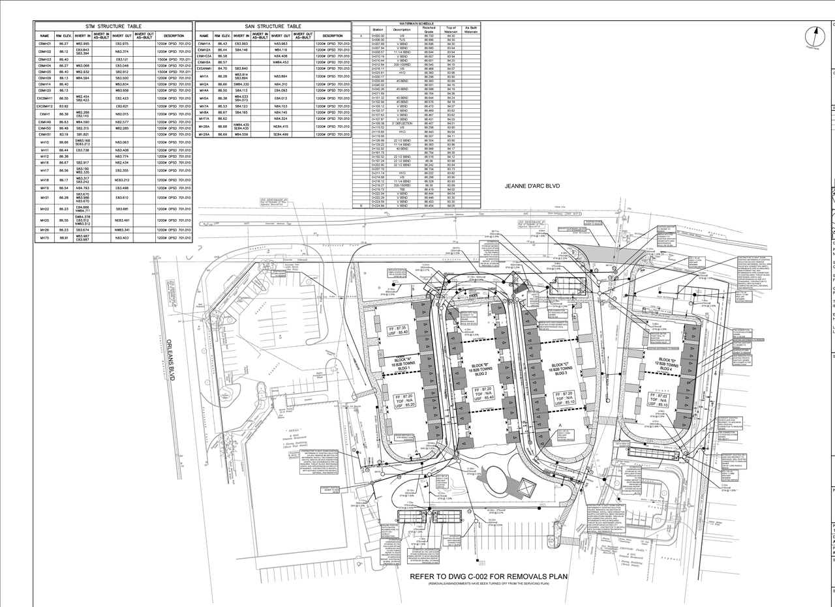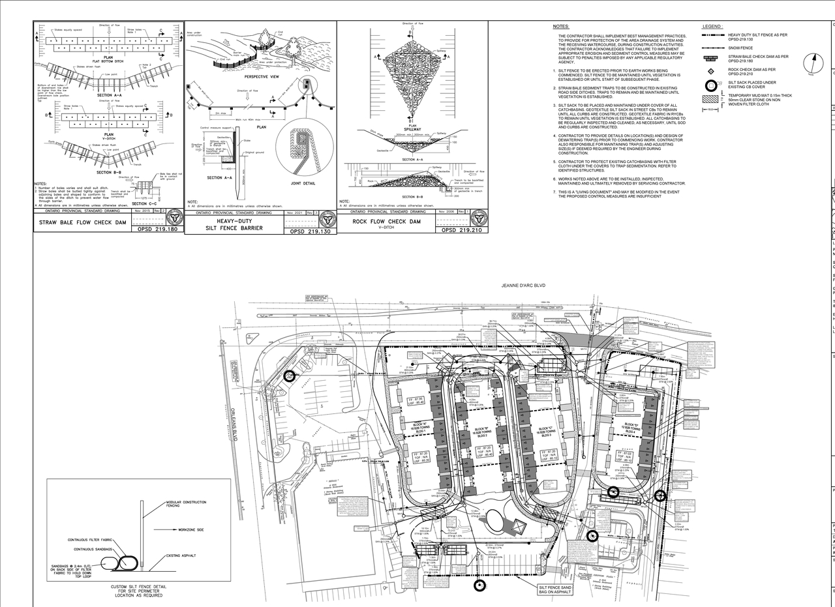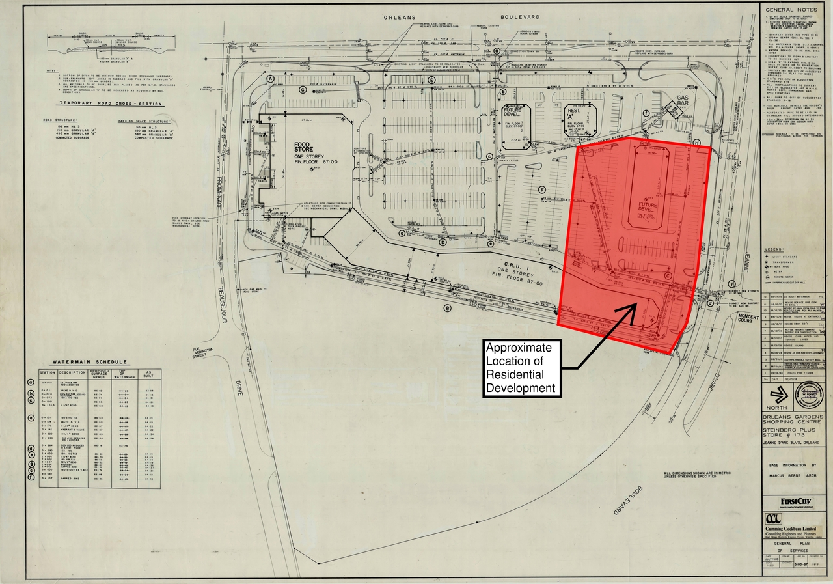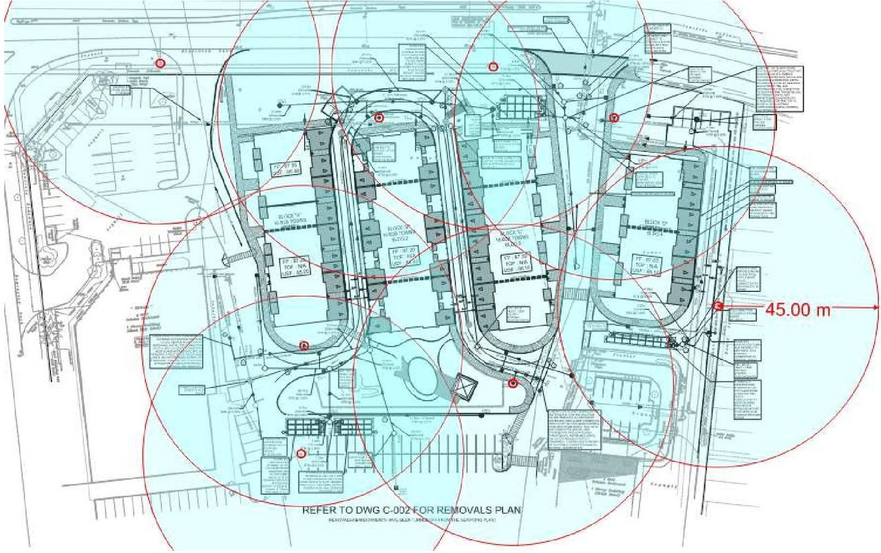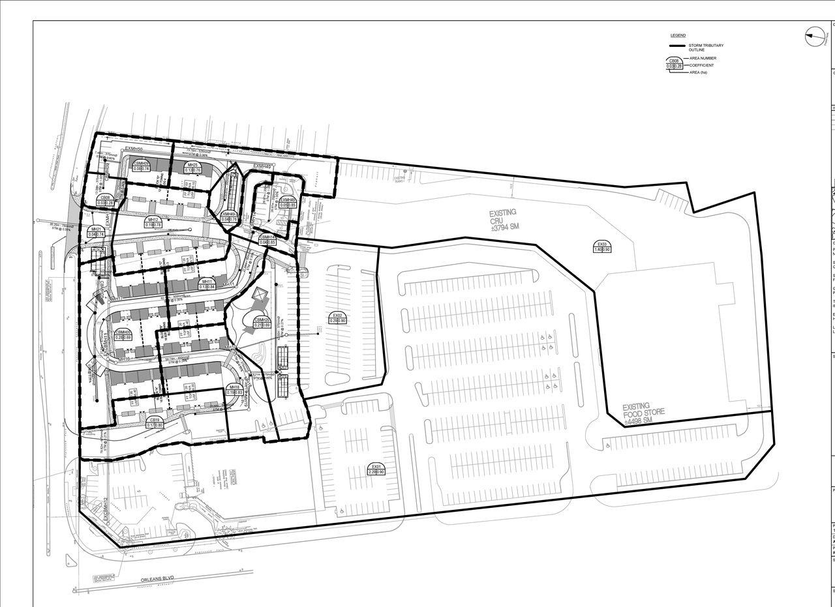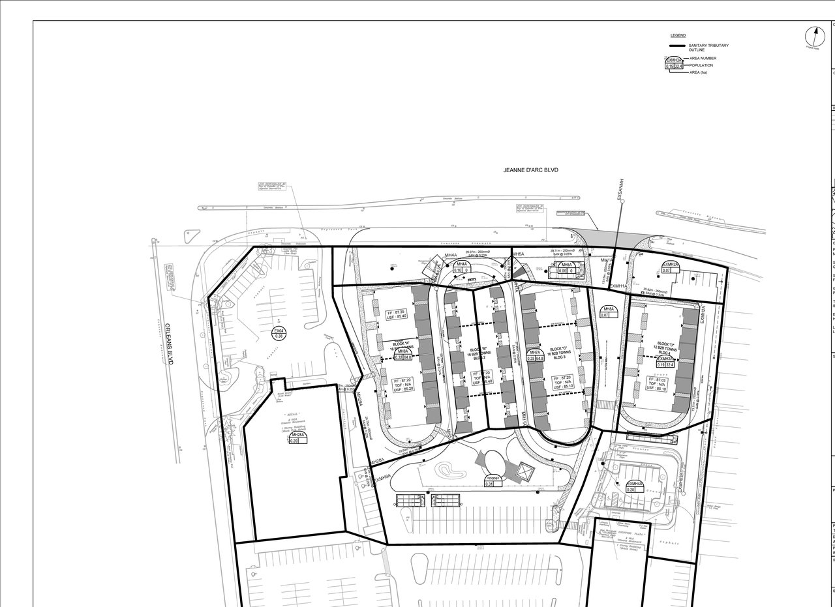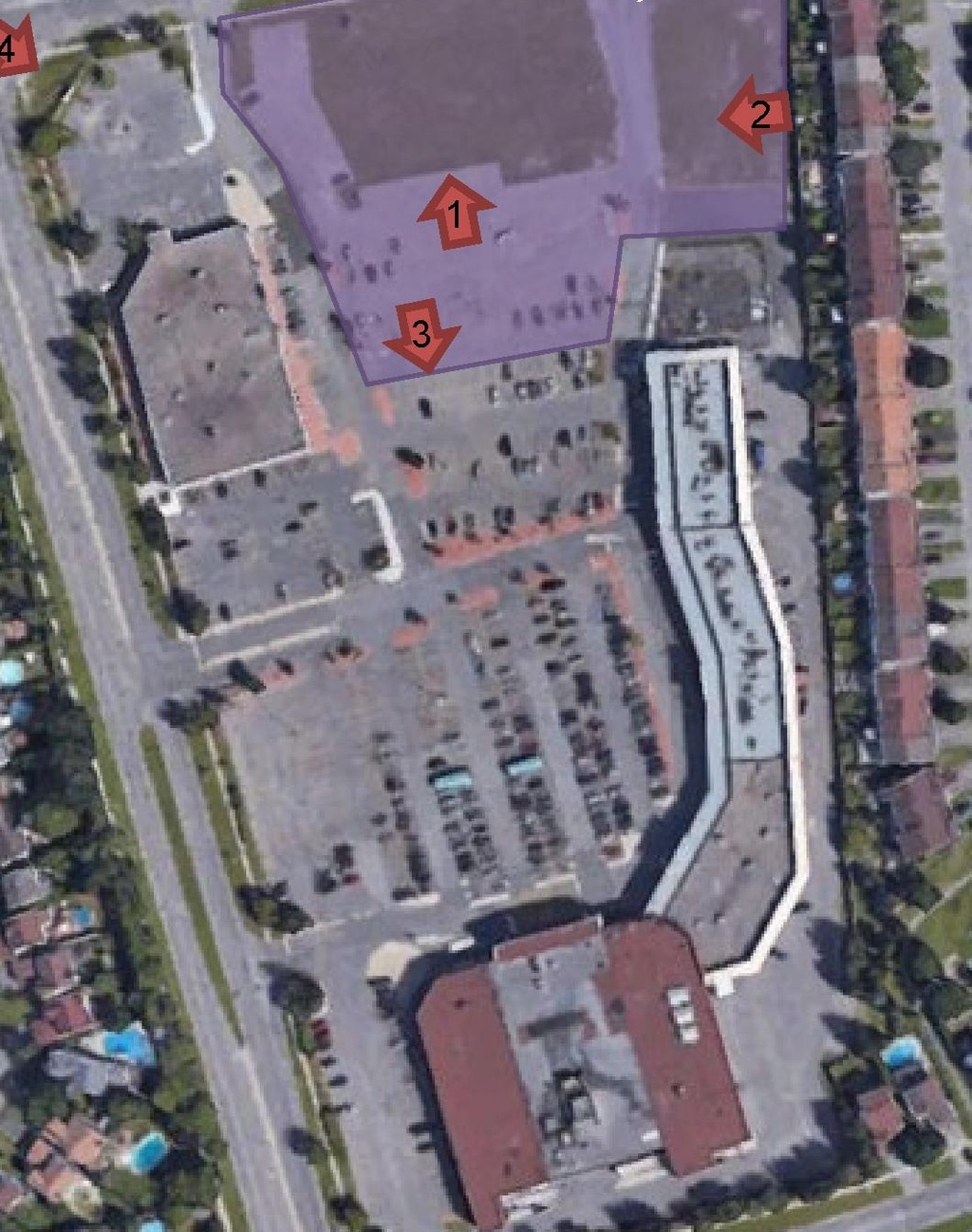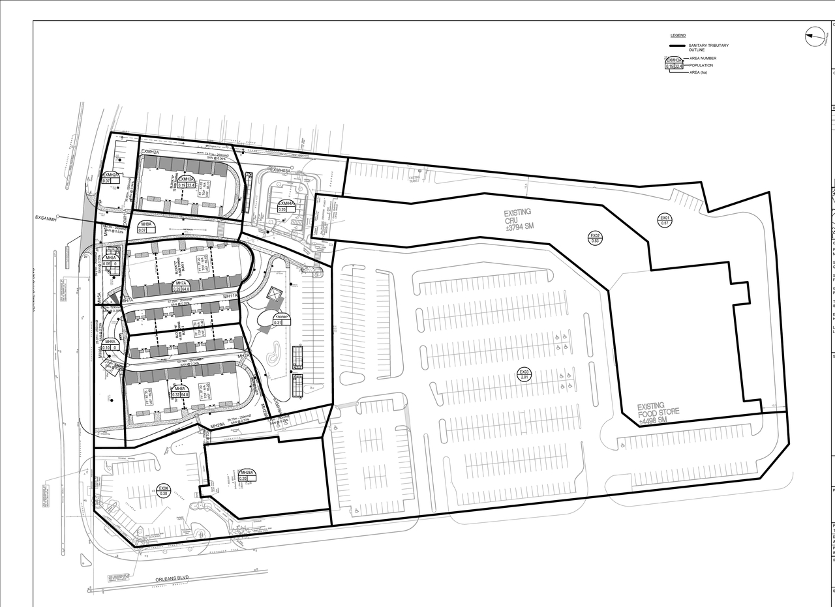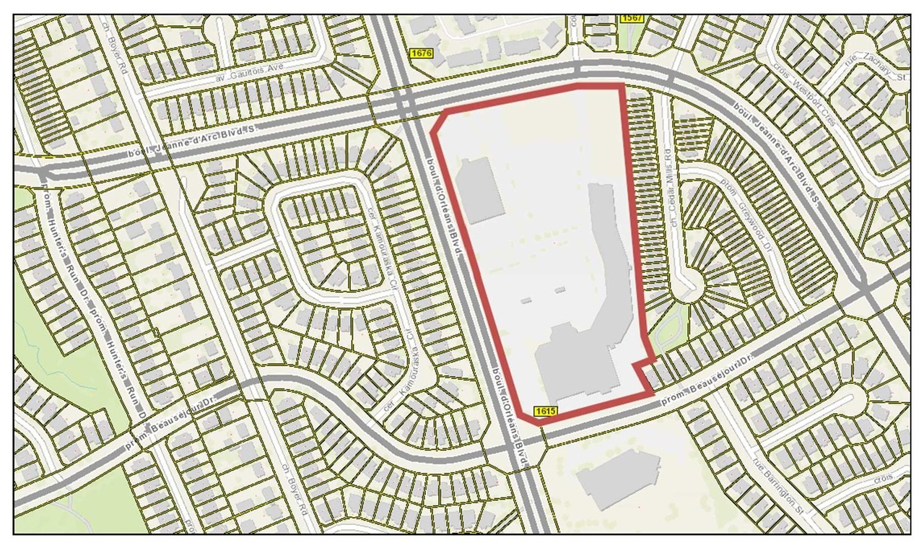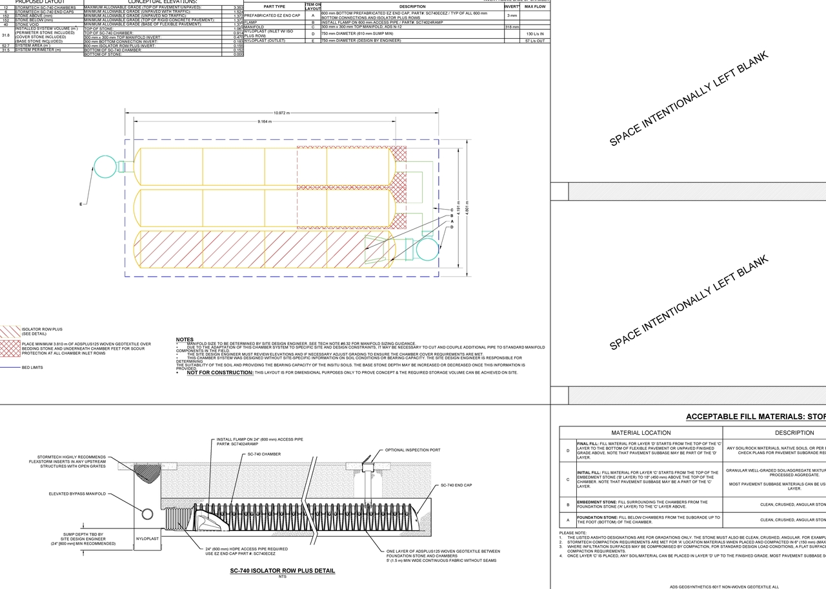1615 Orleans (D07-12-23-0026)#
Summary#
| Application Status | File Pending |
| Review Status | Application File Pending |
| Description | A Site Plan Control application is proposed to construct four townhouse blocks, with a total of 60 dwelling units over about 9764 square metres of gross floor area. 25 visitor parking spaces and about 1,700 square metres of landscaped outdoor amenity area are also proposed. |
| Ward | Ward 2 - Laura Dudas |
| Date Initiated | 2023-03-03 |
| Last Updated | 2024-06-25 |
Renders#
Location#
Select a marker to view the address.
