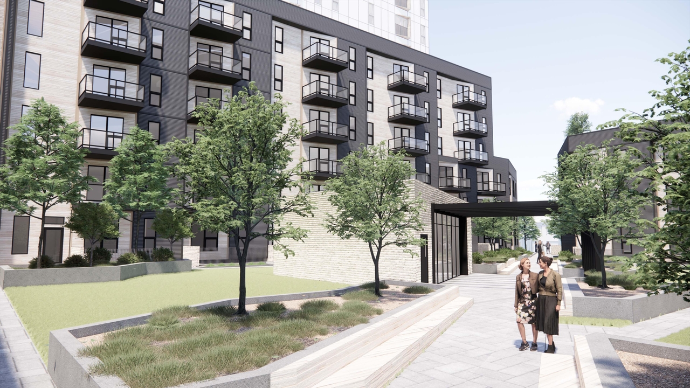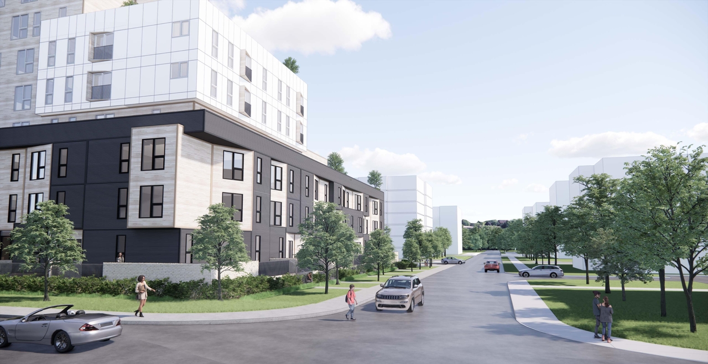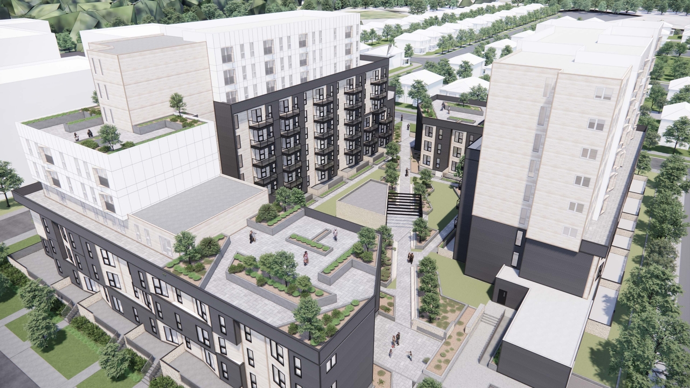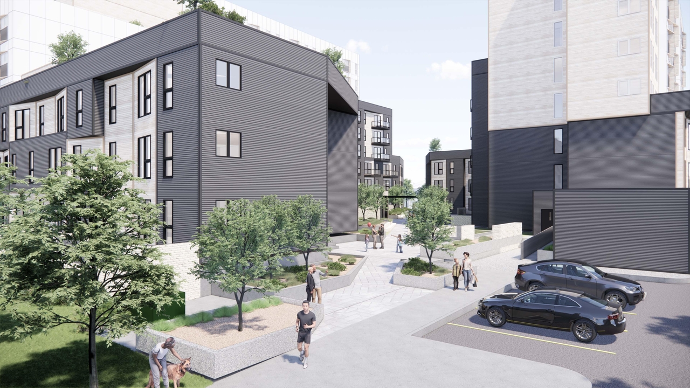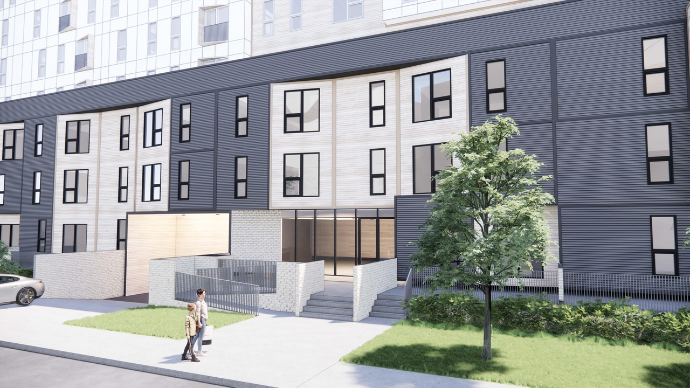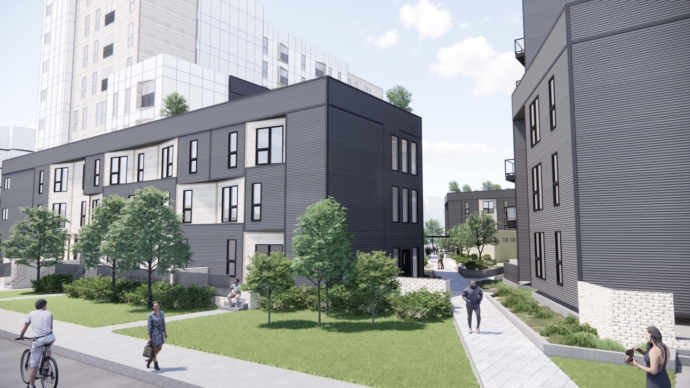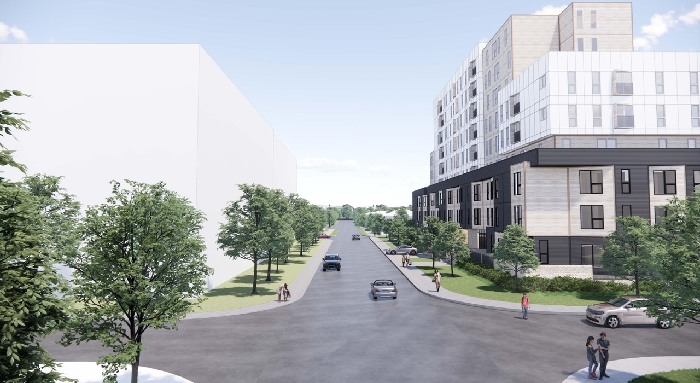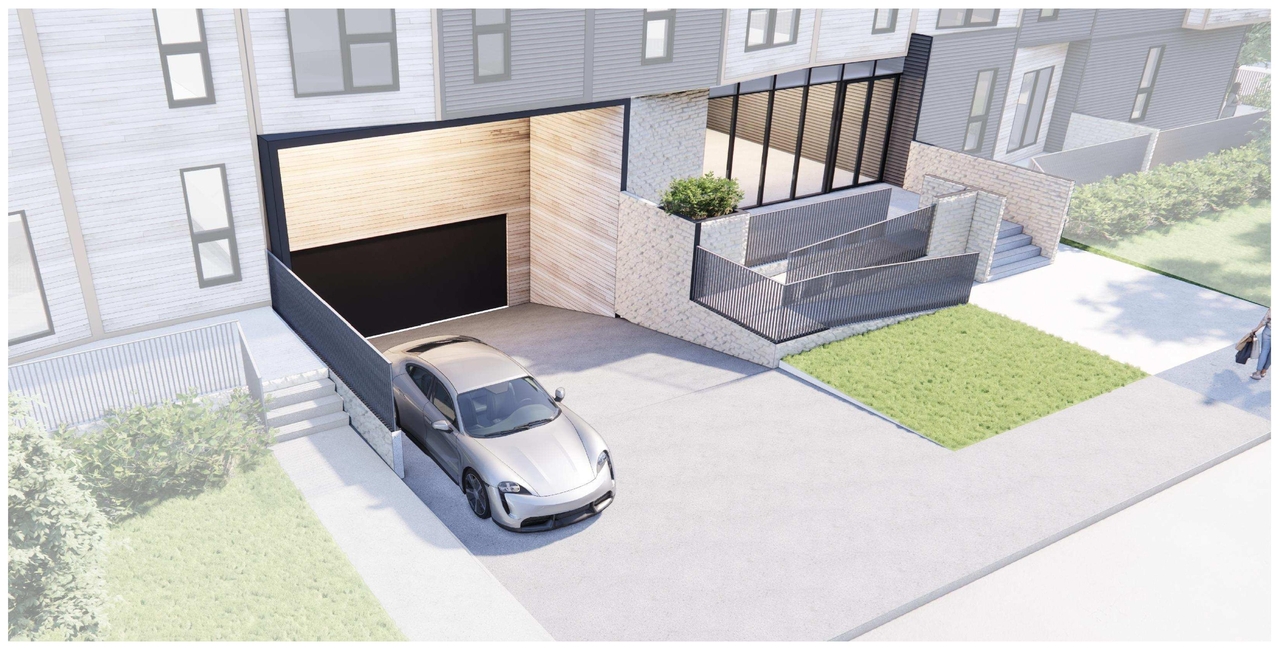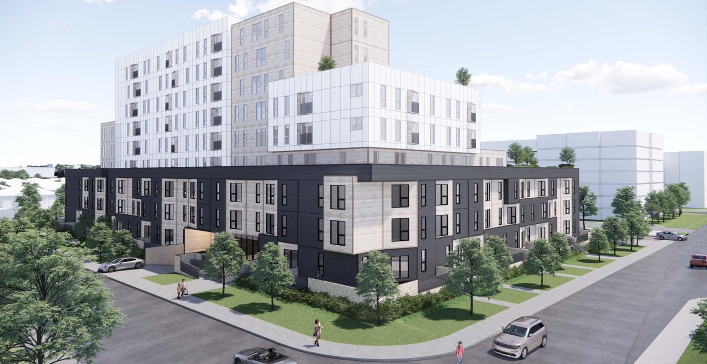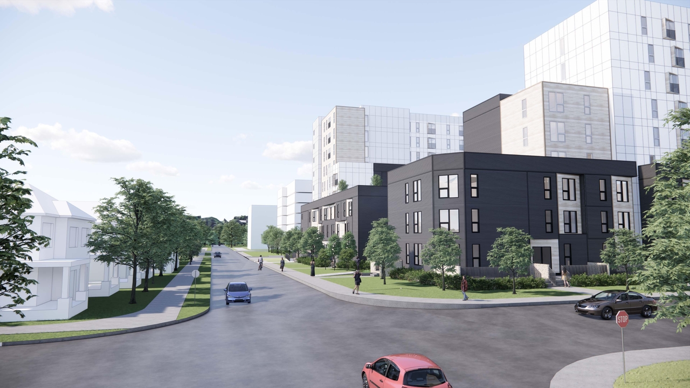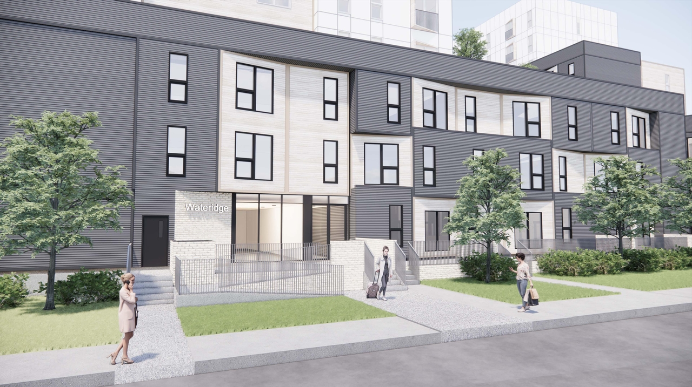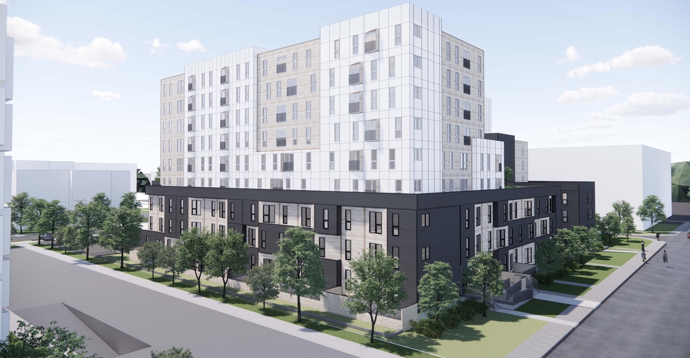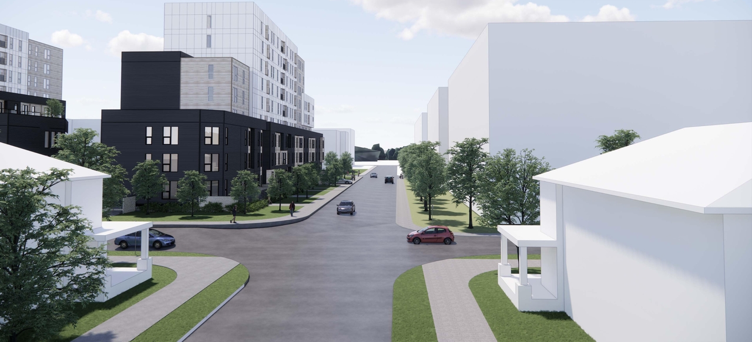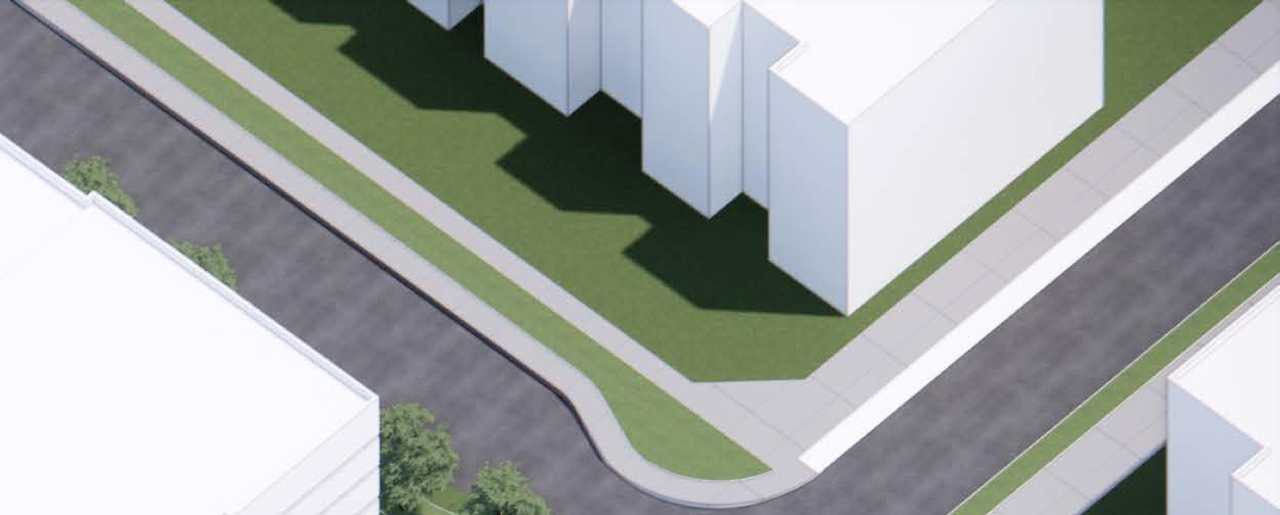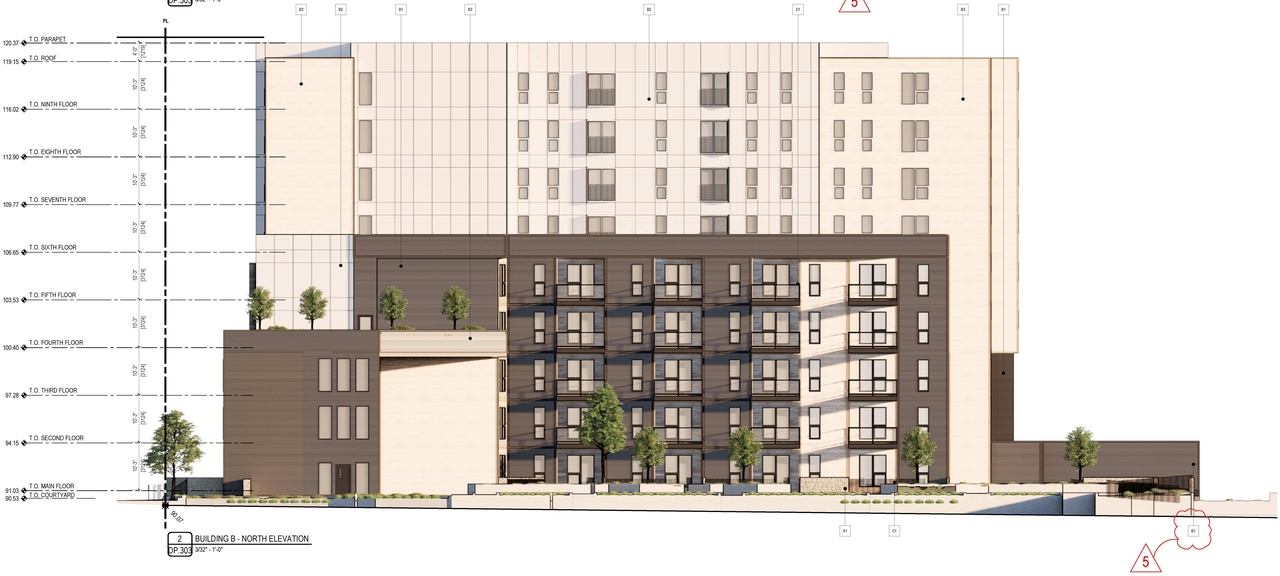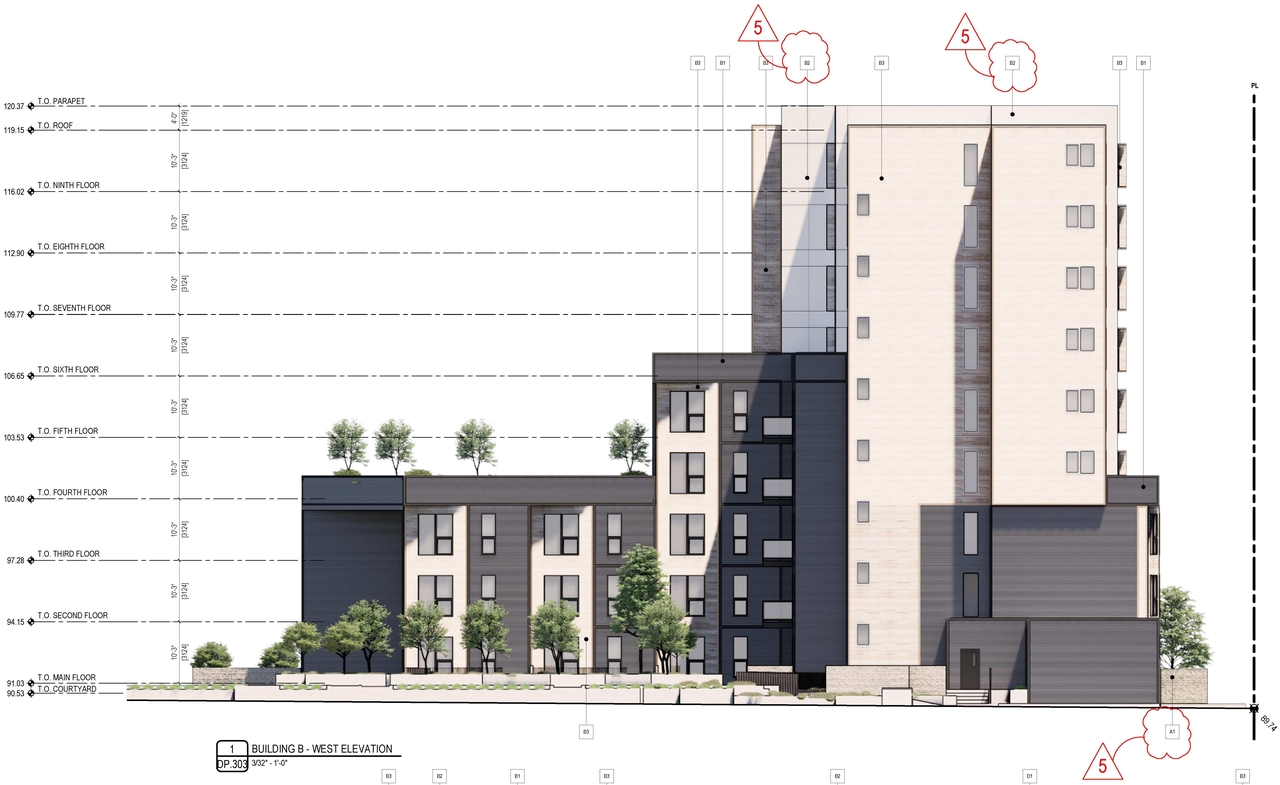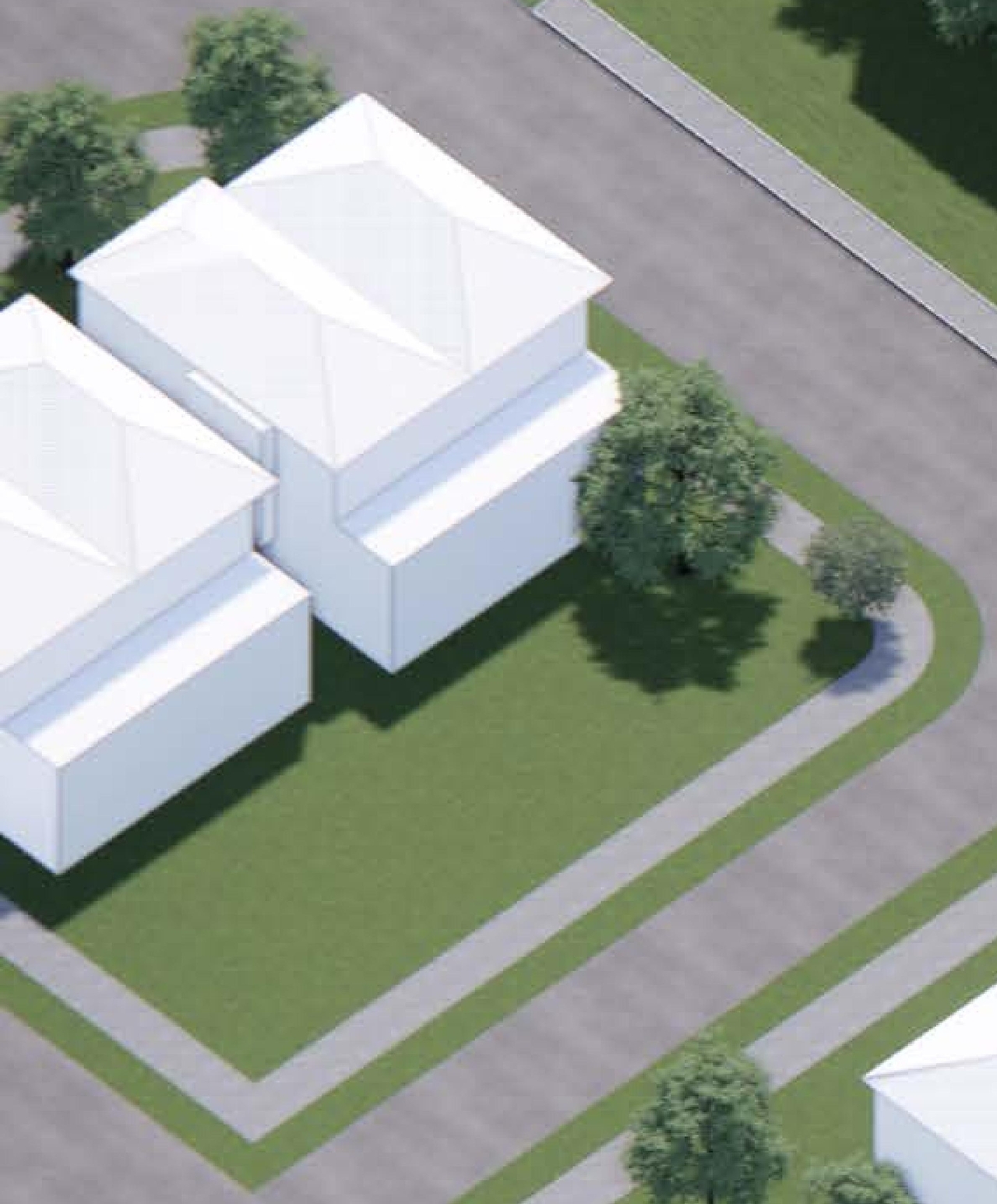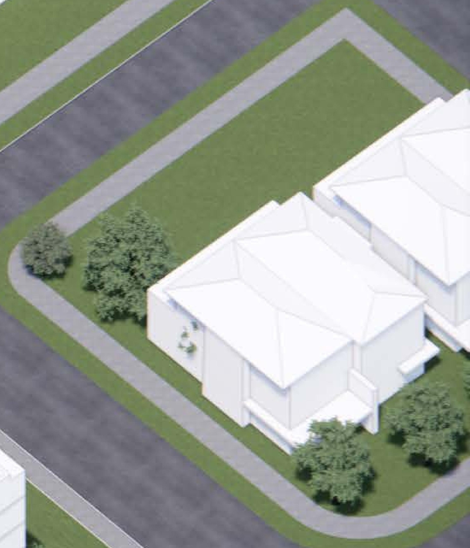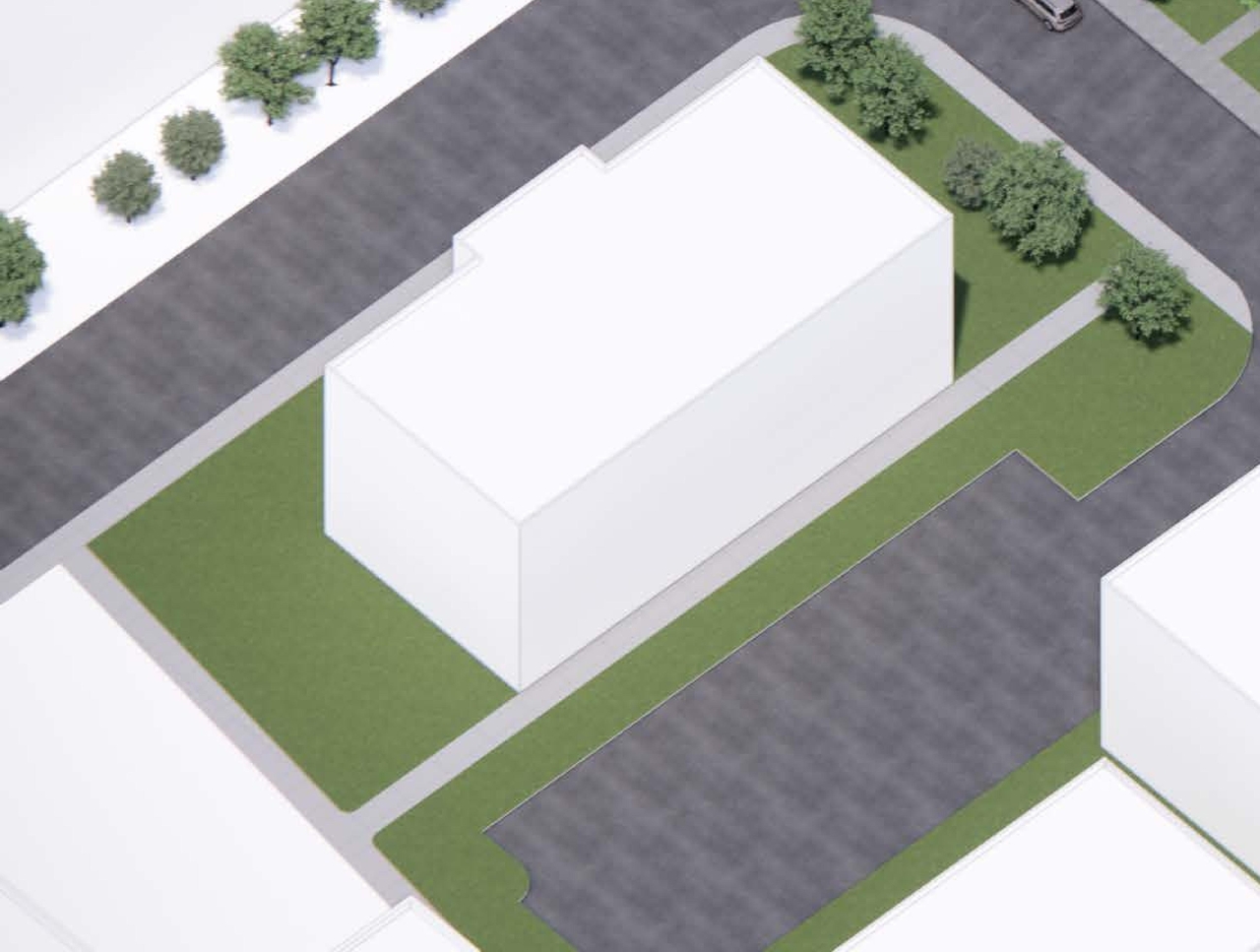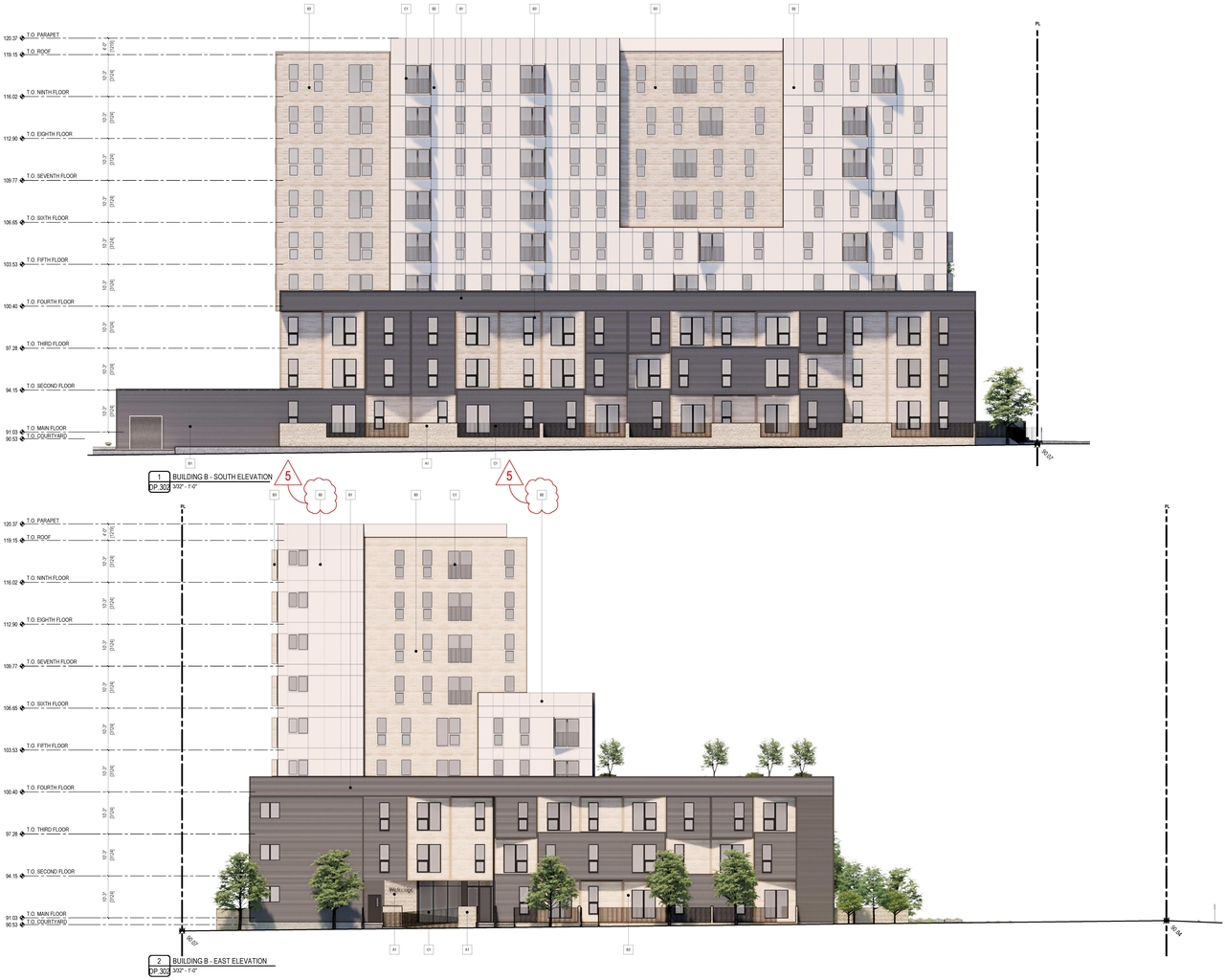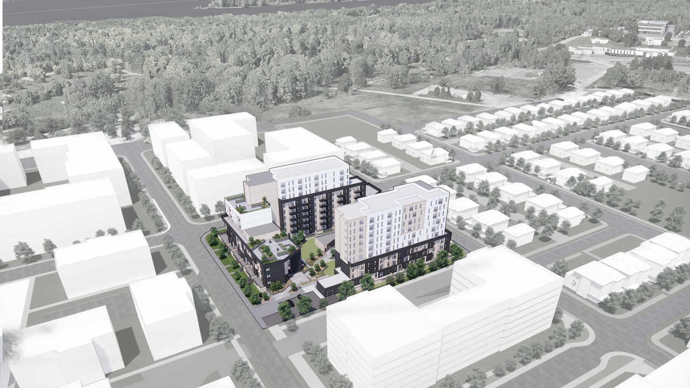| Application Summary | 2023-03-28 - Application Summary - D07-12-23-0023 |
| Architectural Plans | 2024-04-19 - Architecture Package - D07-12-23-0023 |
| Architectural Plans | 2023-09-18 - Site Plan Control Response 1 Set - D07-12-23-0023 |
| Architectural Plans | 2023-03-01 - Site Plan - D07-12-23-0023 |
| Architectural Plans | 2023-03-01 - Parkade Plan - D07-12-23-0023 |
| Architectural Plans | 2023-03-01 - Floor Level Plans - D07-12-23-0023 |
| Architectural Plans | 2023-03-01 - Elevation Plans - D07-12-23-0023 (2) |
| Architectural Plans | 2023-03-01 - Elevation Plans - D07-12-23-0023 |
| Architectural Plans | 2023-03-01 - Building Sections Plans - D07-12-23-0023 |
| Civil Engineering Report | 2024-06-20 - Civil Plans - D07-12-23-0023 |
| Civil Engineering Report | 2024-04-19 - Civil Drawings - D07-12-23-0023 |
| Civil Engineering Report | 2024-02-16 - Civil Drawing Set - D07-12-23-0023 |
| Civil Engineering Report | 2023-09-18 - Civil Drawing Set - D07-12-23-0023 |
| Civil Engineering Report | 2023-03-01 - Civil Drawings - D07-12-23-0023 |
| Environmental | 2023-03-01 - Phase One Environmental Site Assessment - D07-12-23-0023 |
| Environmental | 2023-03-01 - ENVIRONMENTAL NOISE IMPACT ASSESSMENT - D07-12-23-0023 |
| Floor Plan | 2024-06-20 - Site & Floor Plans, Building Elevations - D07-12-23-0023 |
| Geotechnical Report | 2023-09-18 - Geotechnical Investigation - D07-12-23-0023 |
| Geotechnical Report | 2023-03-01 - Geotechnical Report - D07-12-23-0023 |
| Landscape Plan | 2024-06-20 - Landscape Plans & Details - D07-12-23-0023 |
| Landscape Plan | 2024-04-19 - Landscape Plan - D07-12-23-0023 |
| Landscape Plan | 2024-02-16 - Landscape Plans - D07-12-23-0023 |
| Landscape Plan | 2023-09-18 - Landscape Plan and Details - D07-12-23-0023 |
| Landscape Plan | 2023-03-01 - Landscape Plan - D07-12-23-0023 |
| Planning | 2023-03-01 - Planning & Design Rationale - D07-12-23-0023 |
| Rendering | 2024-02-16 - Perspective Around the Area - D07-12-23-0023 |
| Shadow Study | 2023-23-01 - Shadow Studies - D07-12-23-0023 |
| Shadow Study | 2023-09-18 - Shadow Study - D07-12-23-0023 |
| Site Servicing | 2024-04-19 - Servicing Brief - D07-12-23-0023 |
| Site Servicing | 2024-02-16 - Servicing Brief - D07-12-23-0023 |
| Site Servicing | 2023-09-18 - Servicing Brief - D07-12-23-0023 |
| Site Servicing | 2023-03-01 - Servicing & Stormwater Management Feasibility Study - D07-12-23-0023 |
| Surveying | 2023-03-01 - Topographical Plan of Survey - D07-12-23-0023 |
| Transportation Analysis | 2023-03-01 - Transportation - Memo - D07-12-23-0023 |
| Wind Study | 2023-03-01- Pedestrian Level Wind Study - D07-12-23-0023 |
| 2024-04-19 - Infiltration Facility Drawings - D07-12-23-0023 |
| 2024-02-16 - SPC Response - D07-12-23-0023 |
