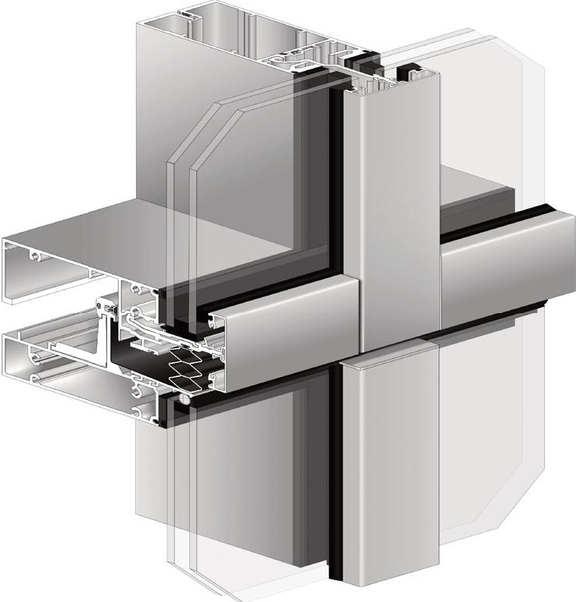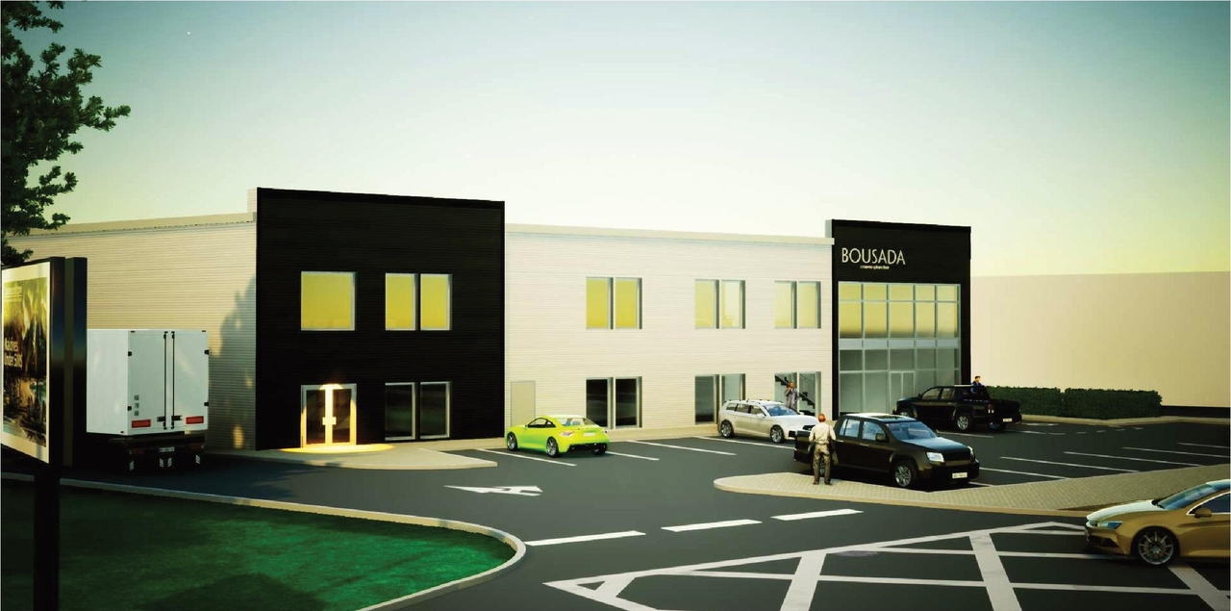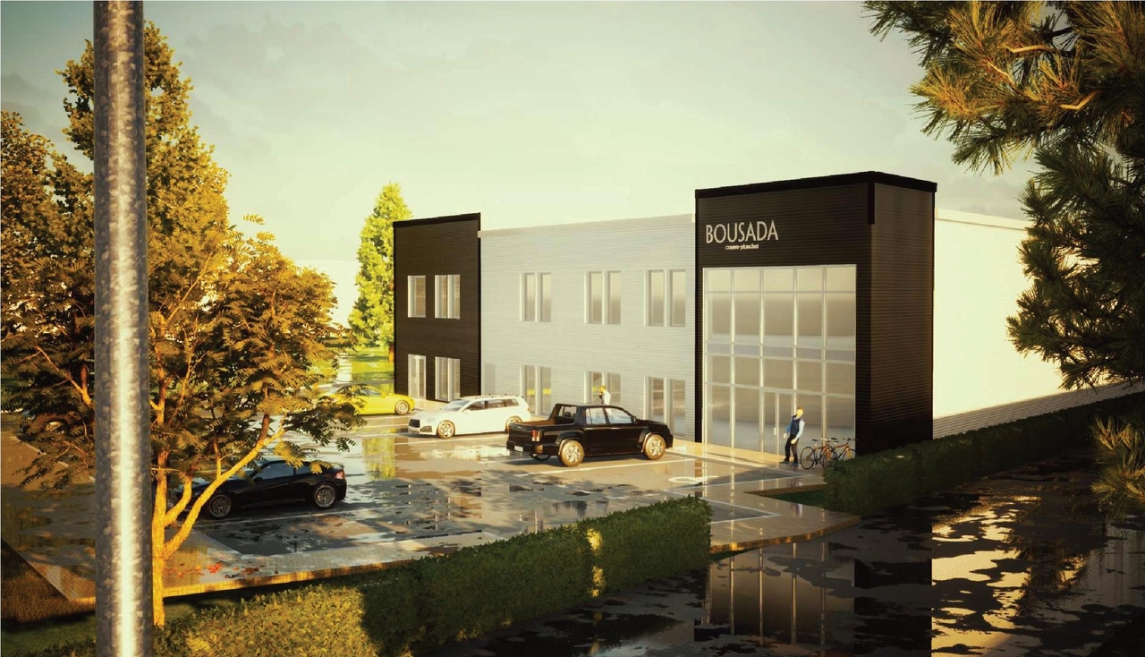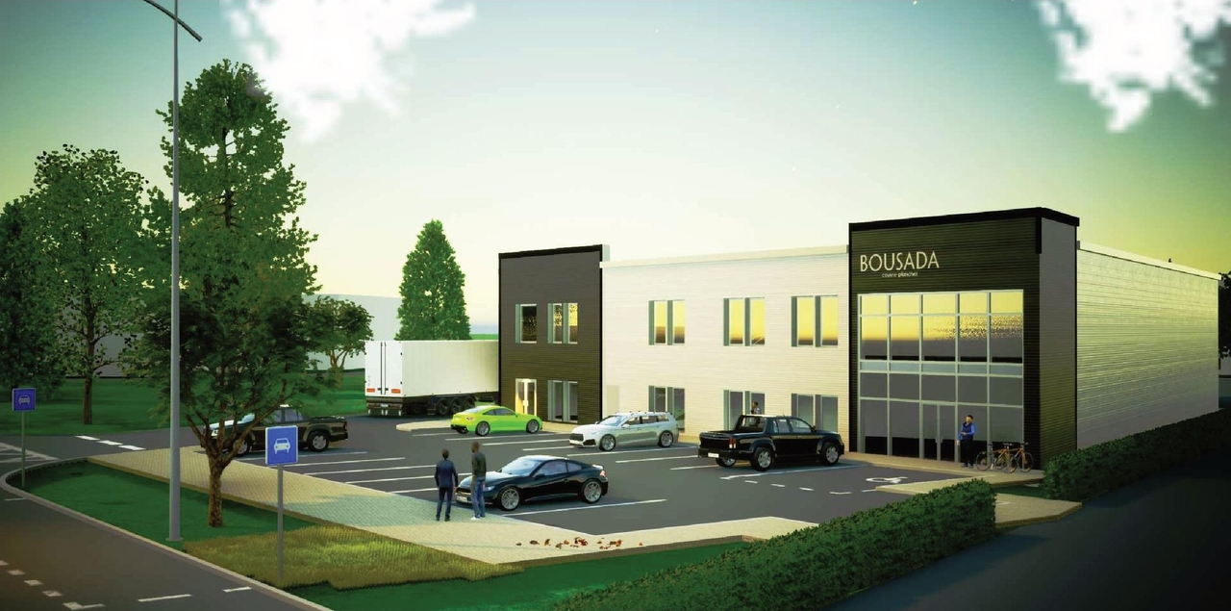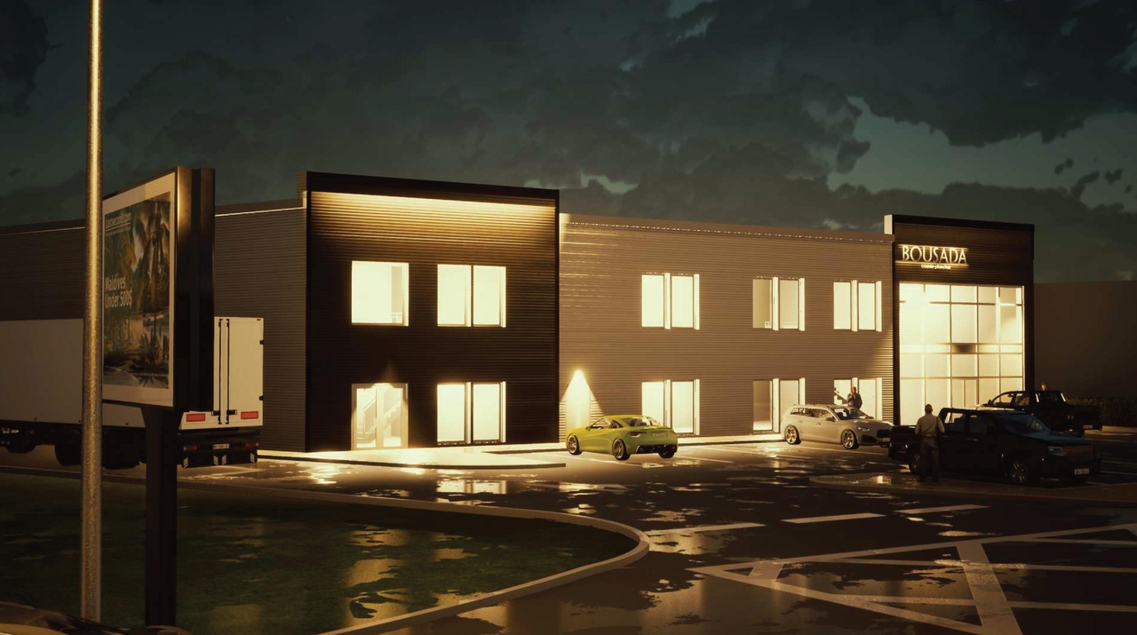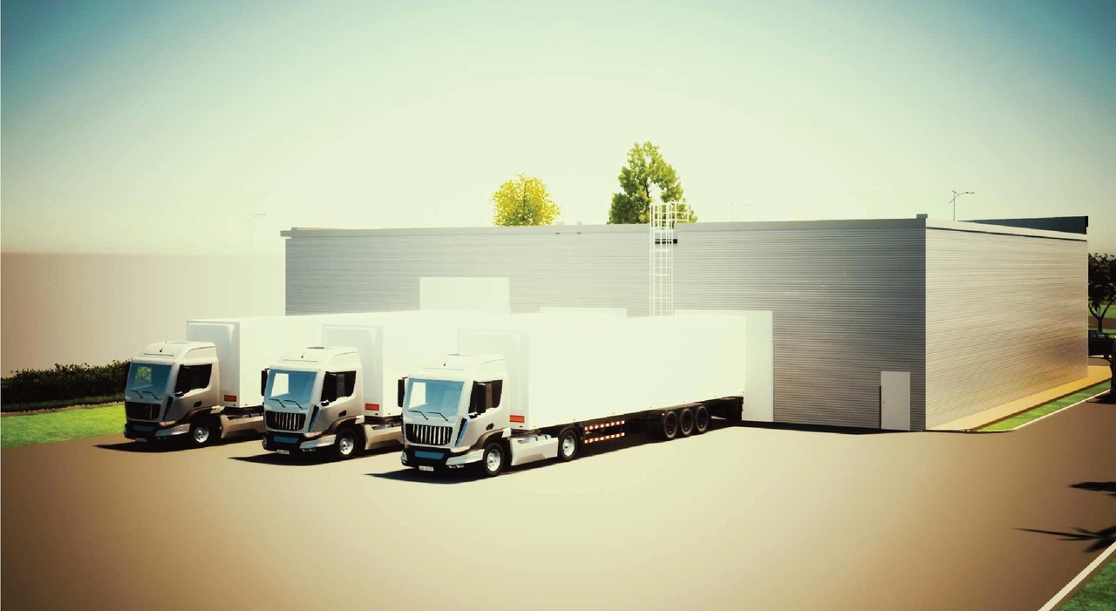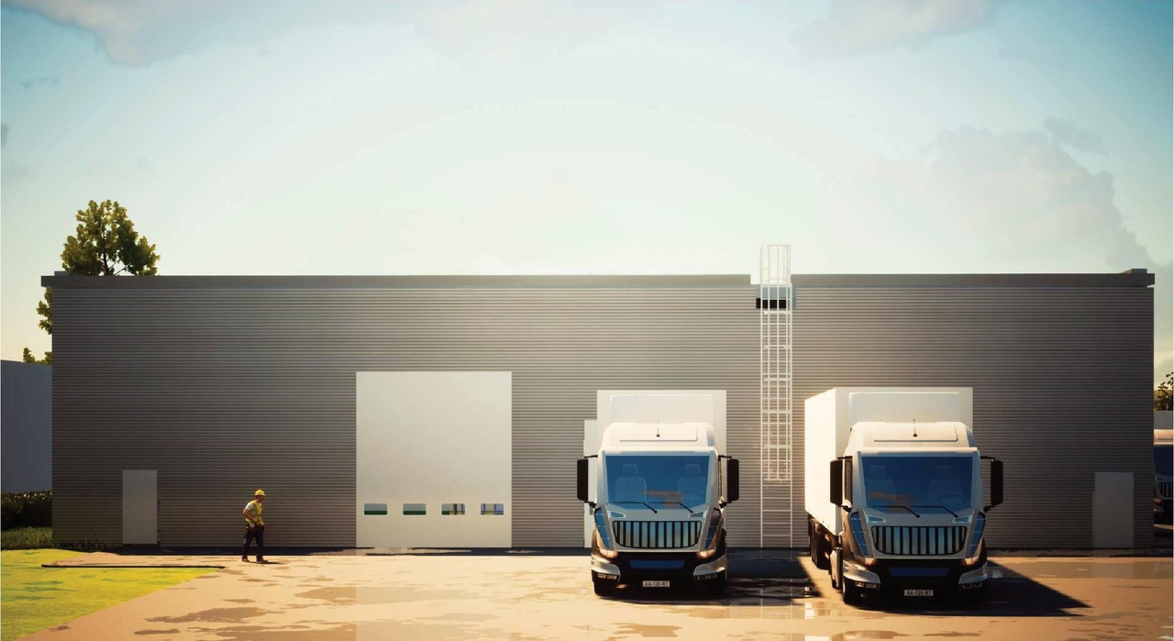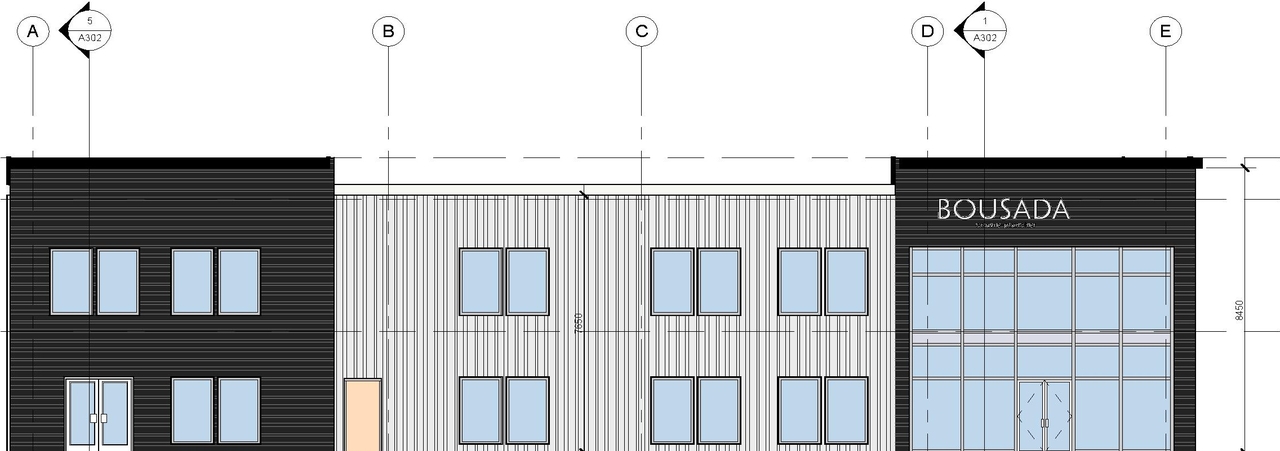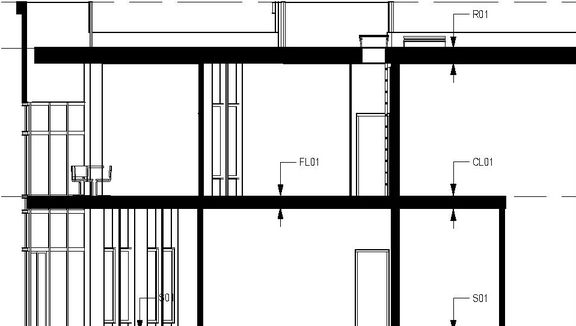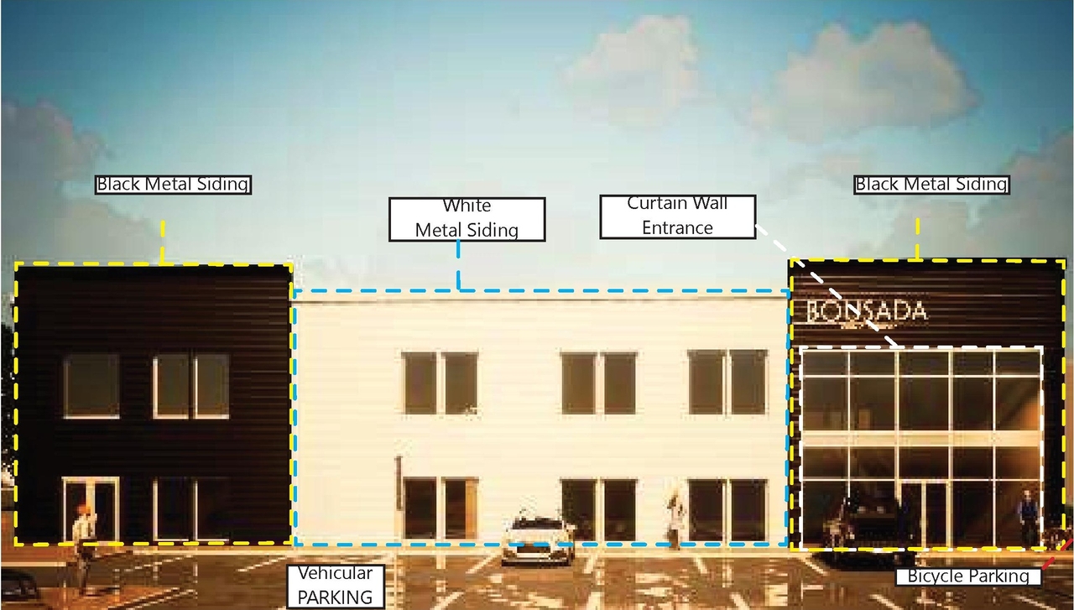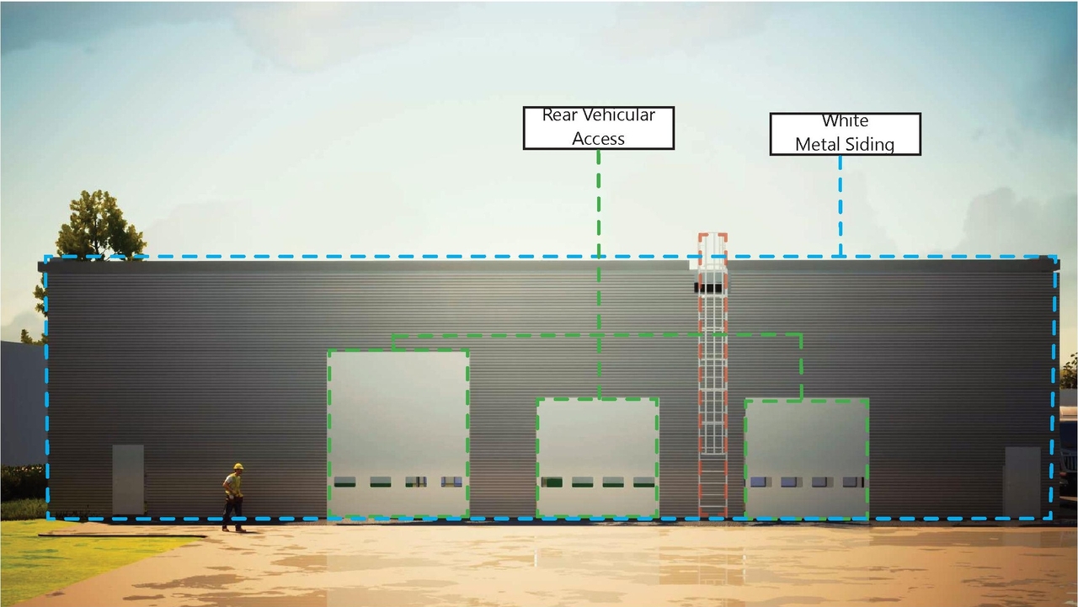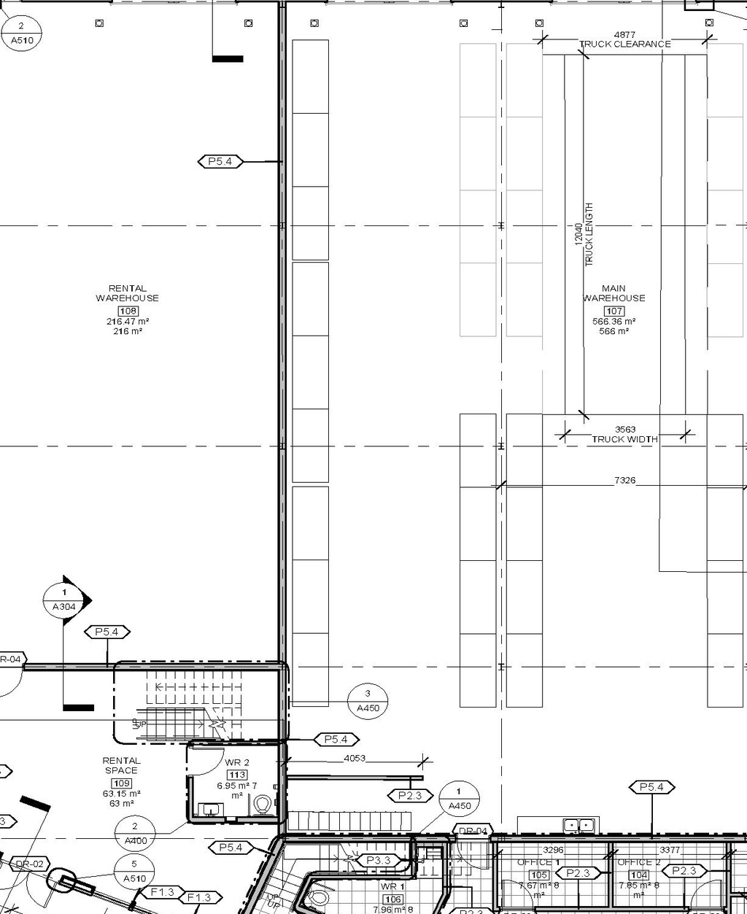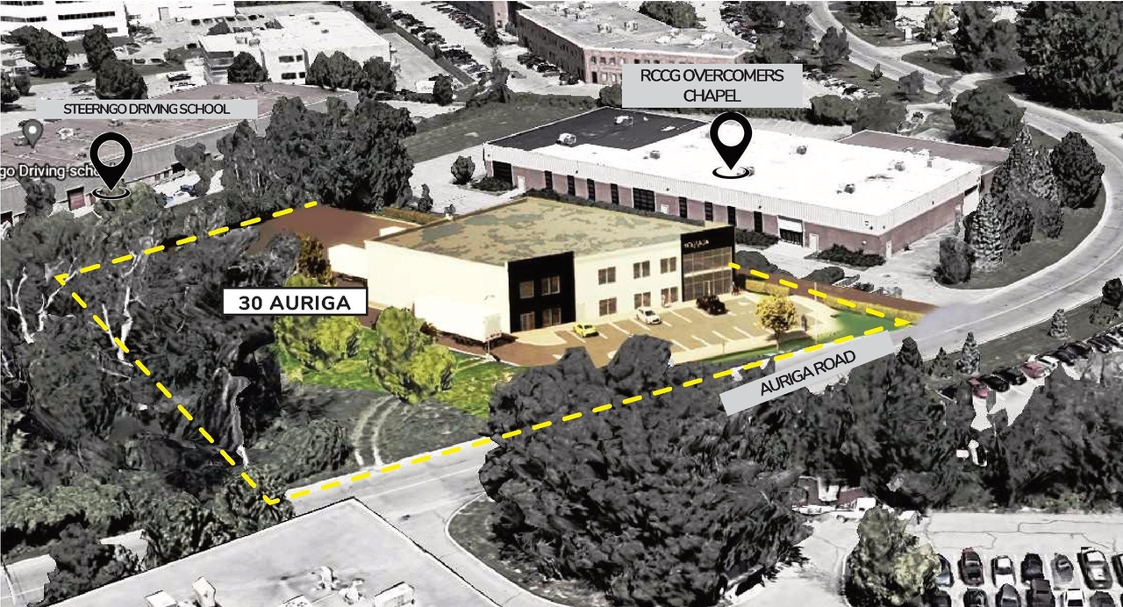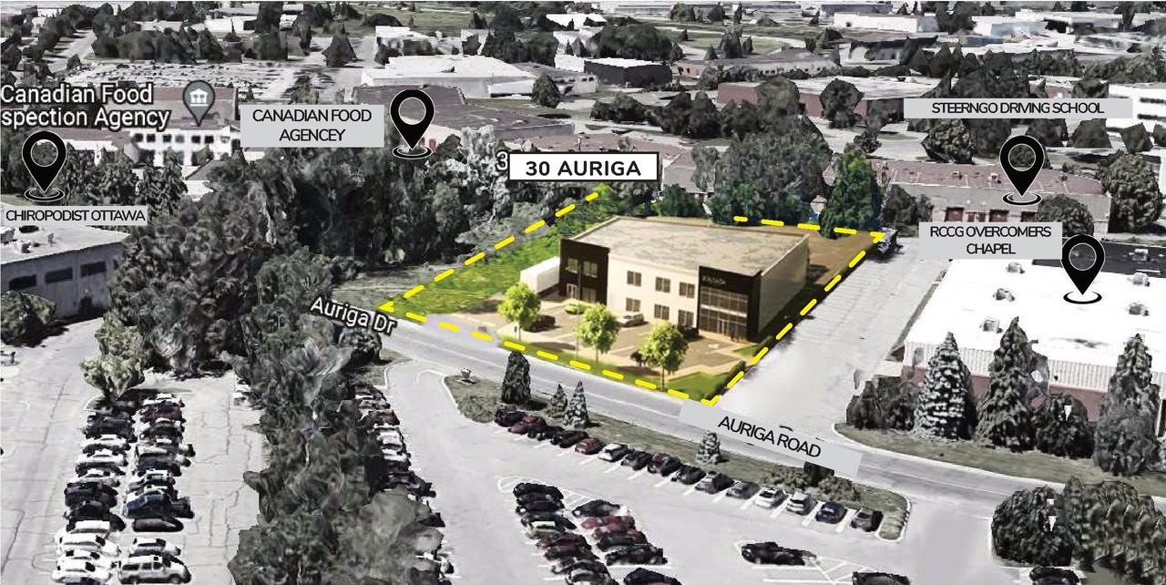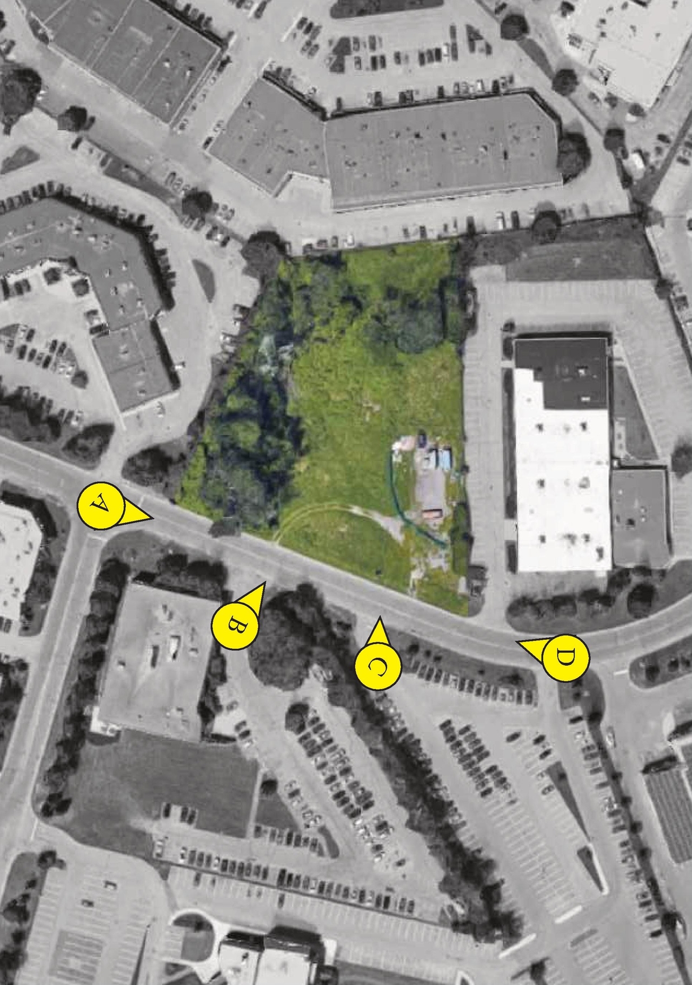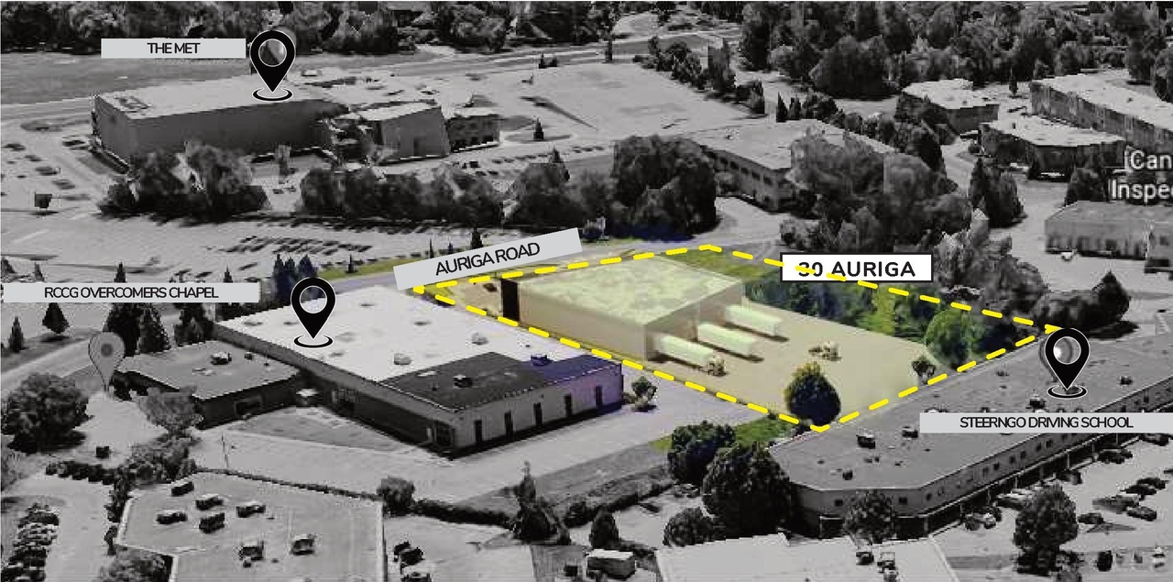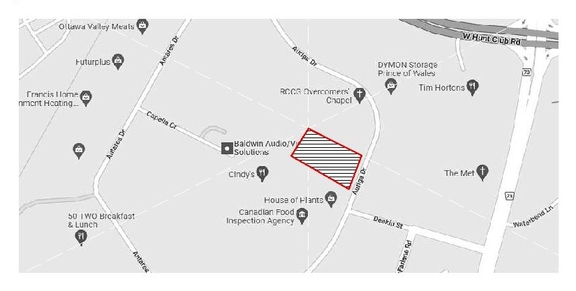30 Auriga Dr. (D07-12-23-0016)#
Summary#
| Application Status | File Pending |
| Review Status | Application File Pending |
| Description | A Site Plan Control application to construct a 1-storey, 792 square metre warehouse building and a 2-storey, 250 square metre accessory office and showroom. A surface parking lot with 20 parking spaces (including one barrier-free space) and two bicycle parking spaces is proposed in the front yard. Four truck bays are proposed in the rear. |
| Ward | Ward 9 - Sean Devine |
| Date Initiated | 2023-02-16 |
| Last Updated | 2023-10-04 |
Renders#
Location#
Select a marker to view the address.
