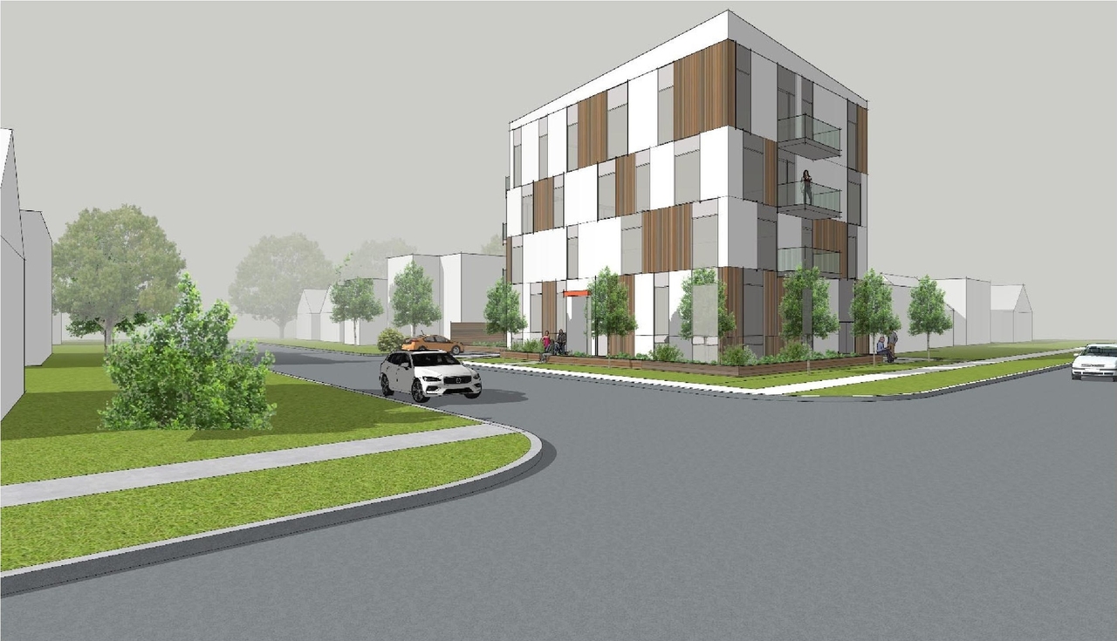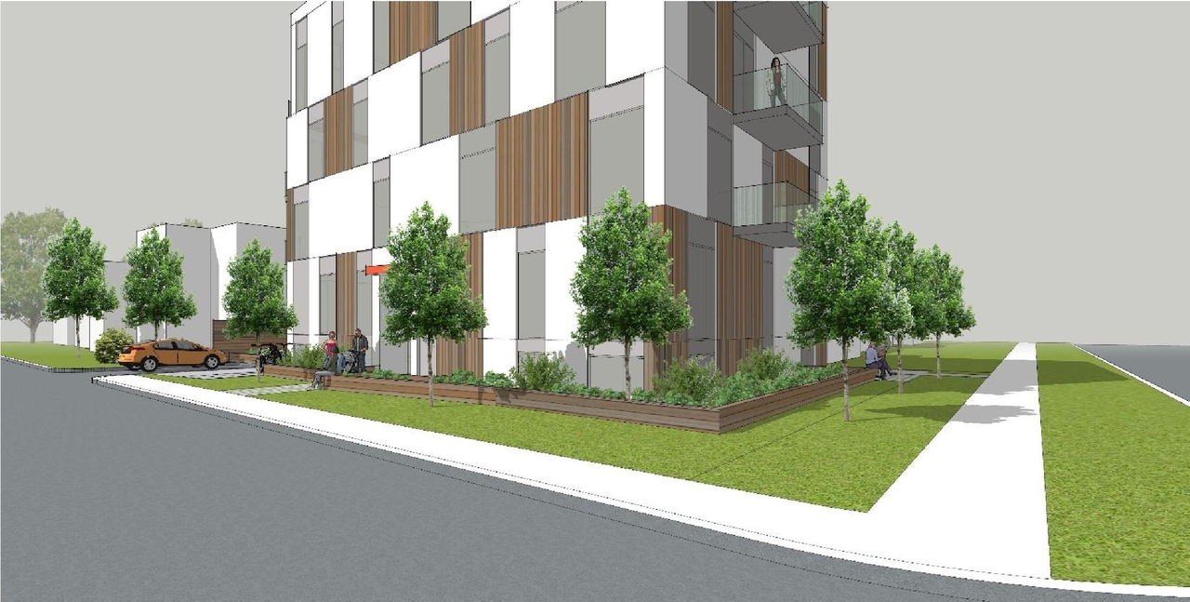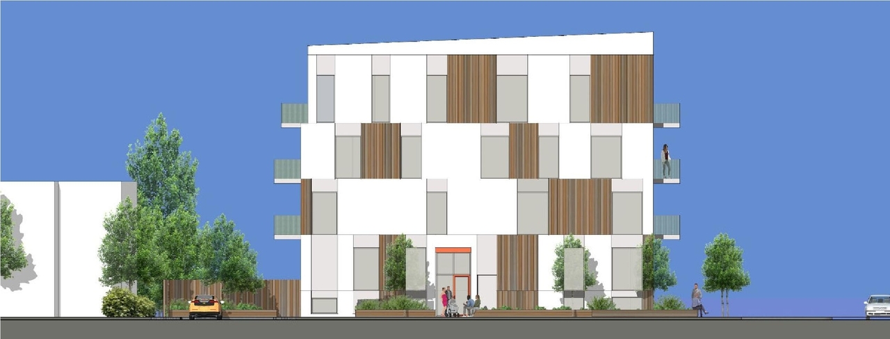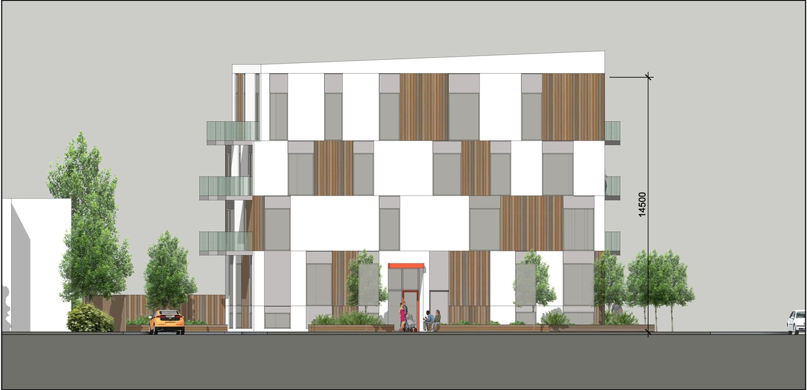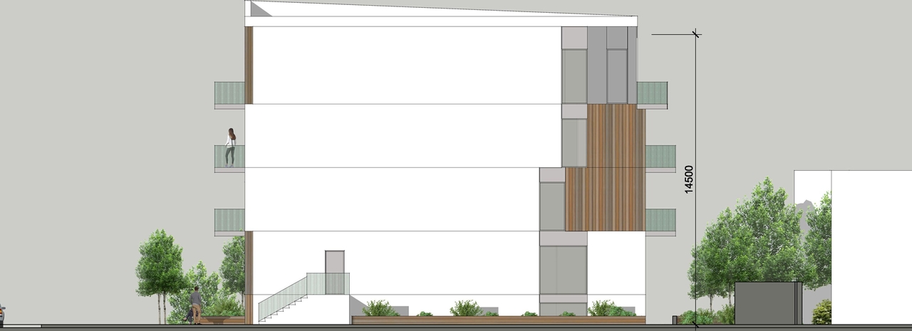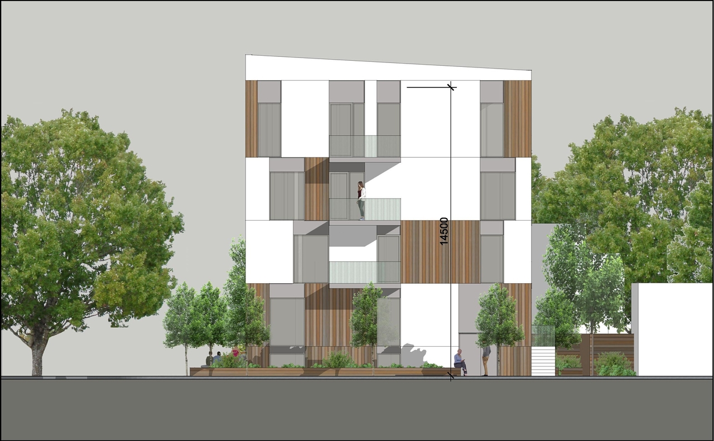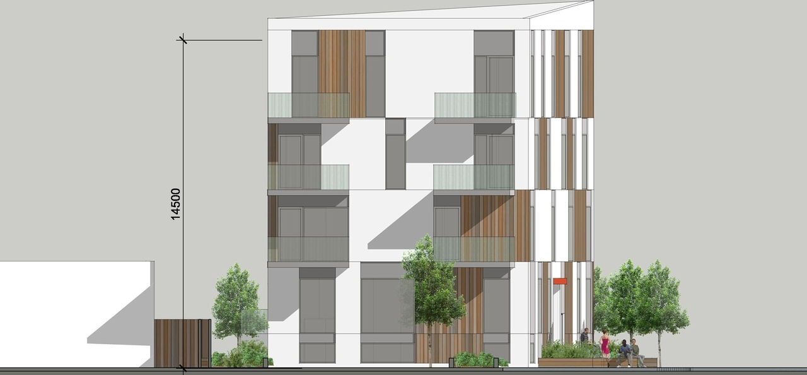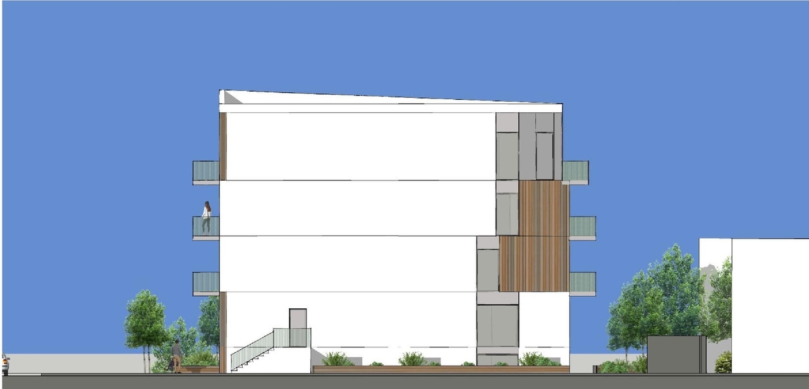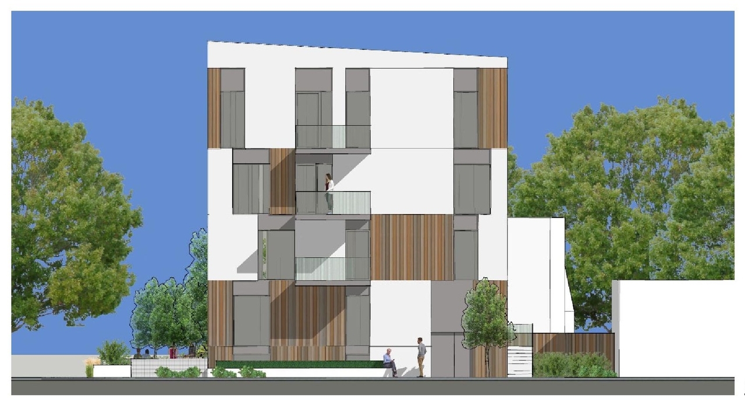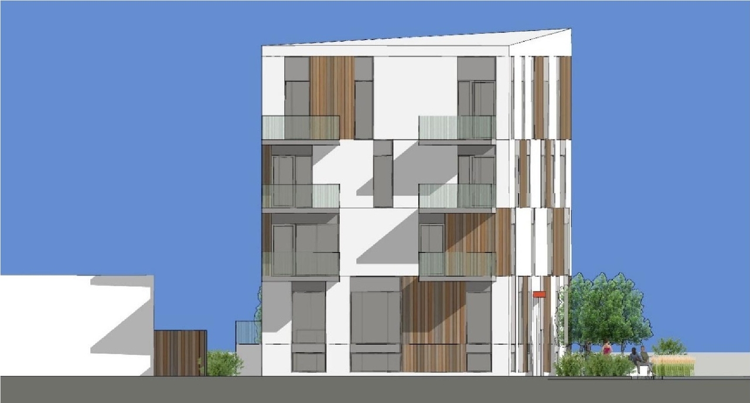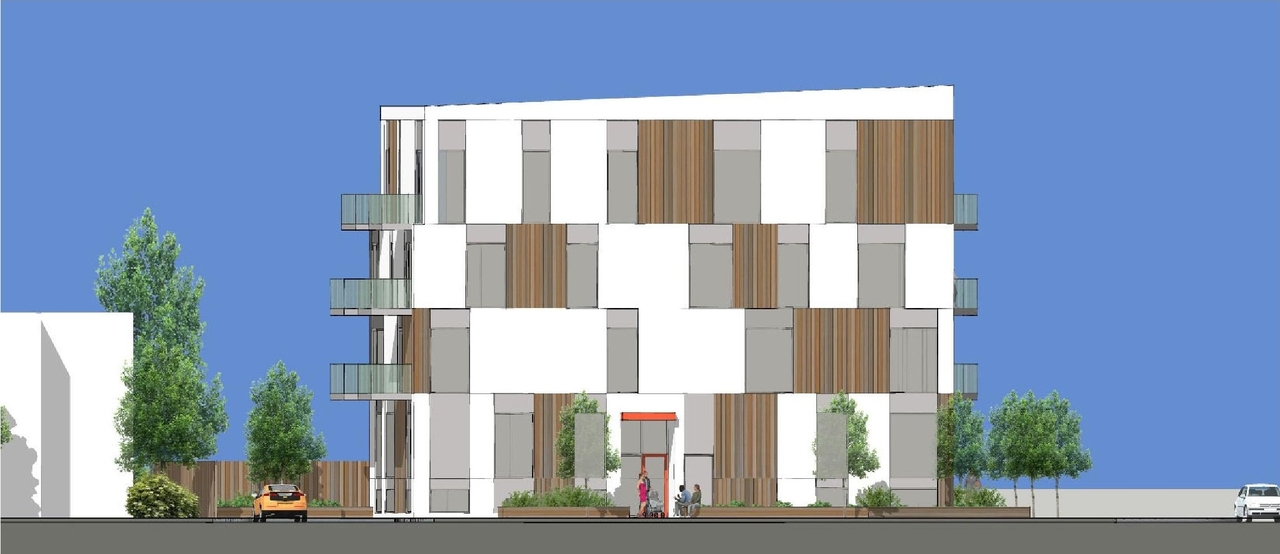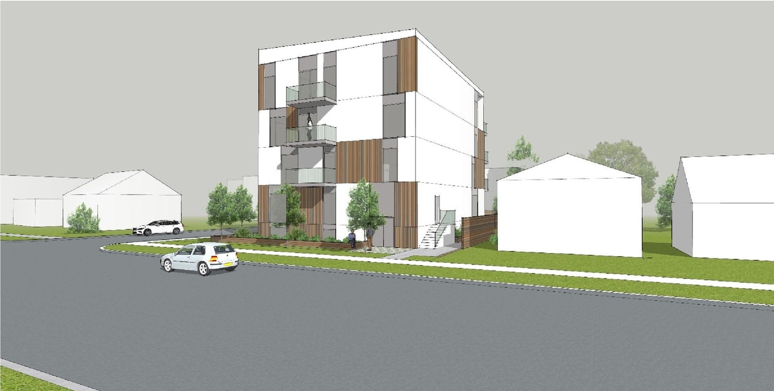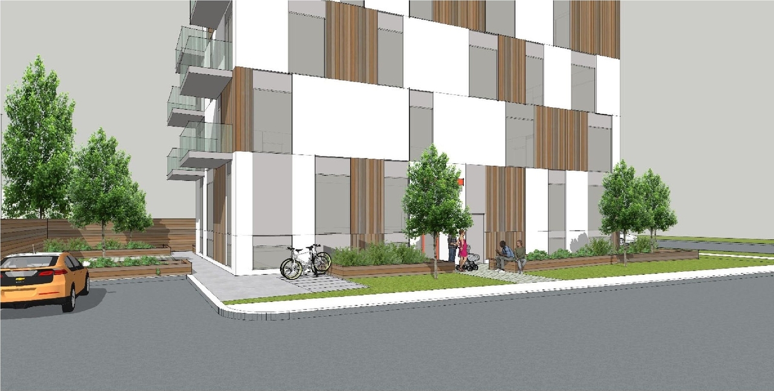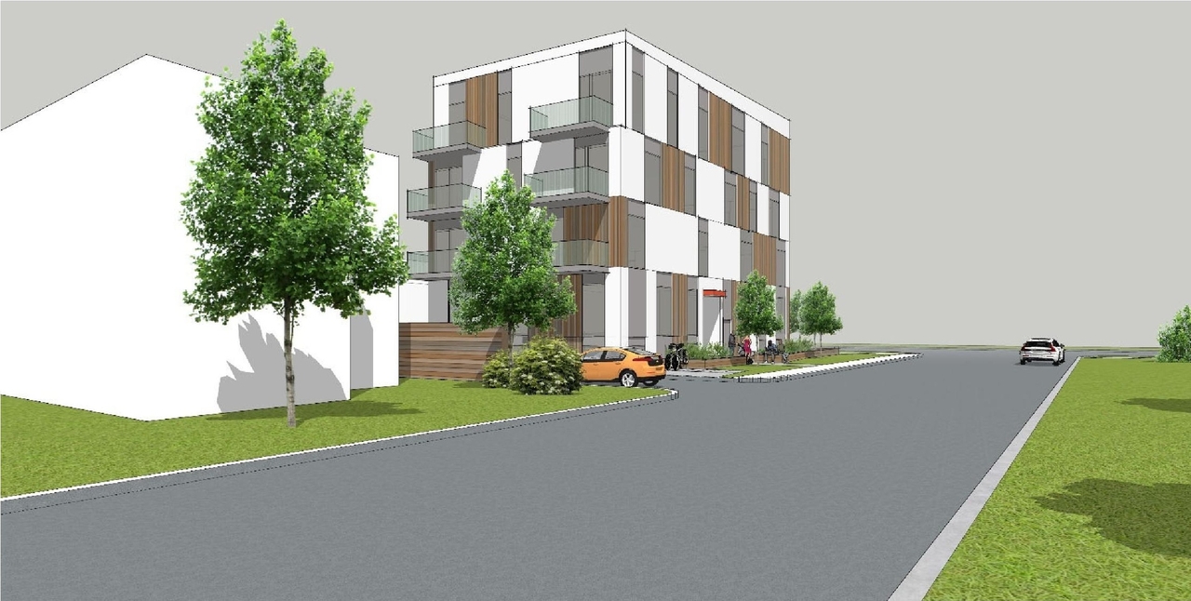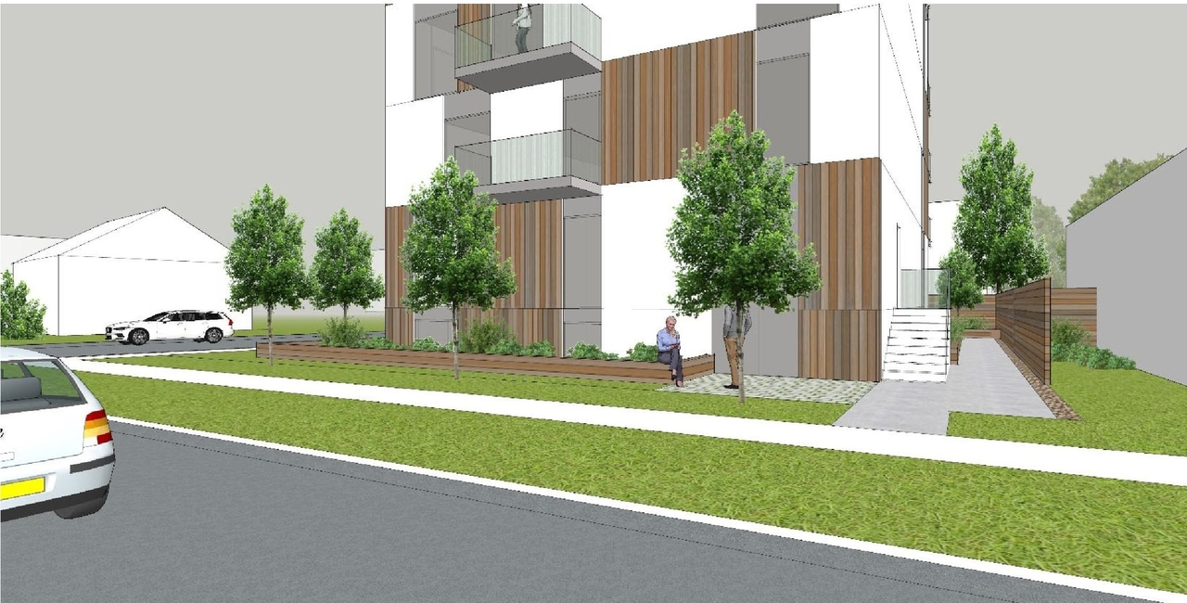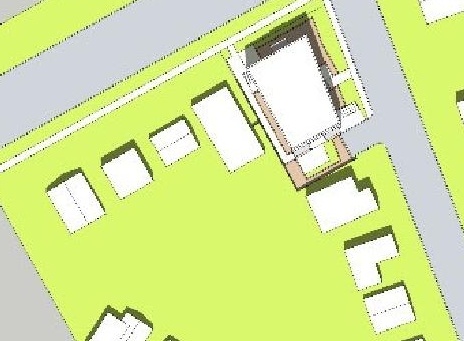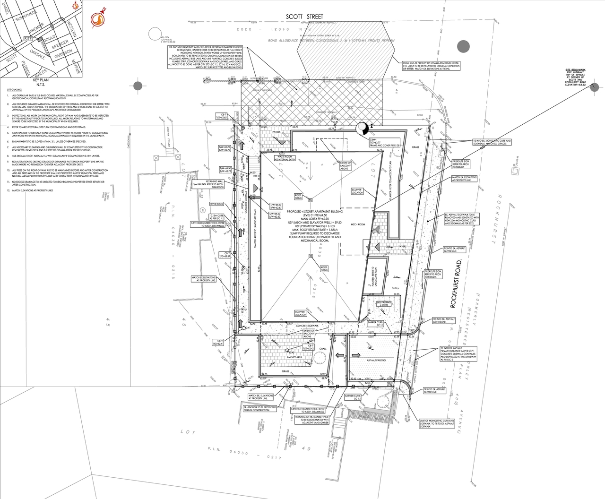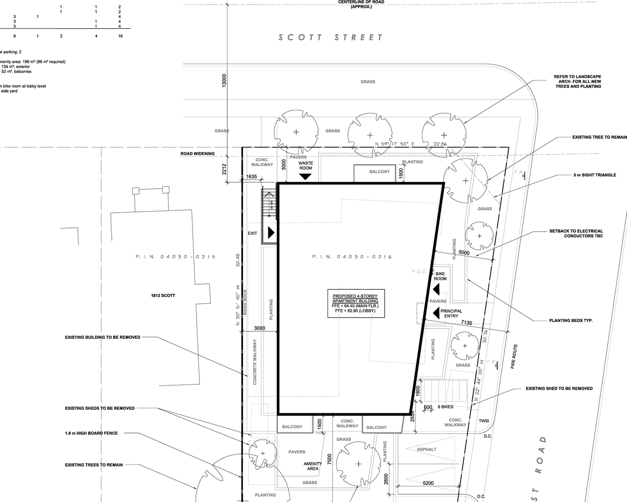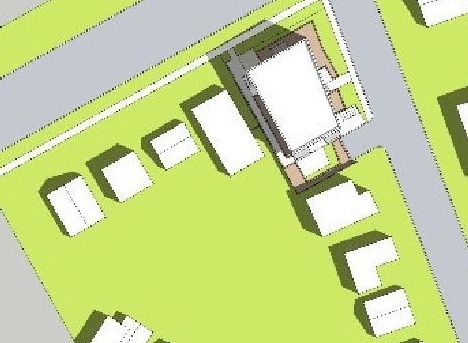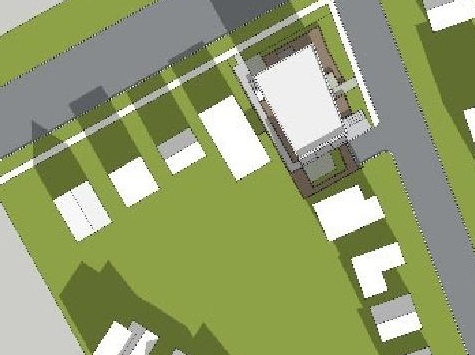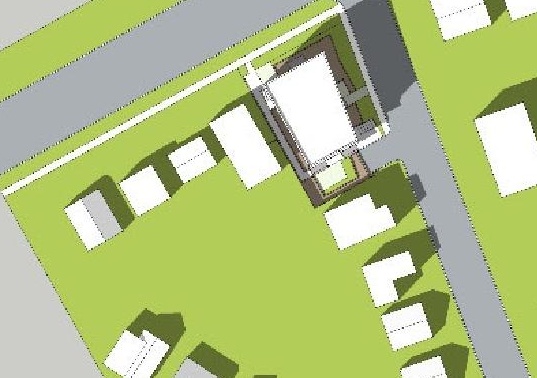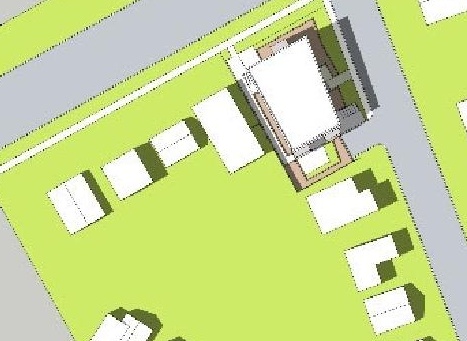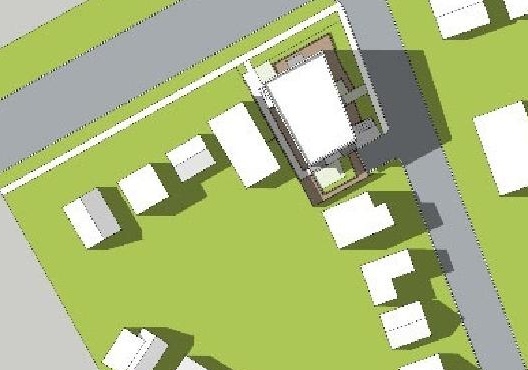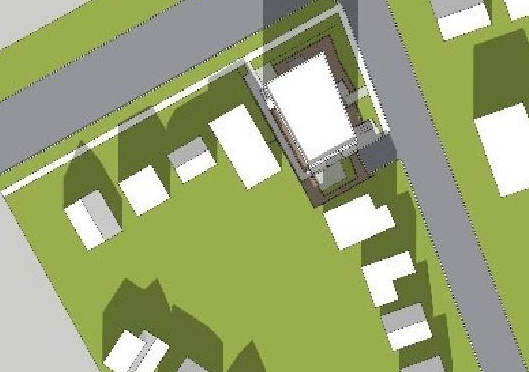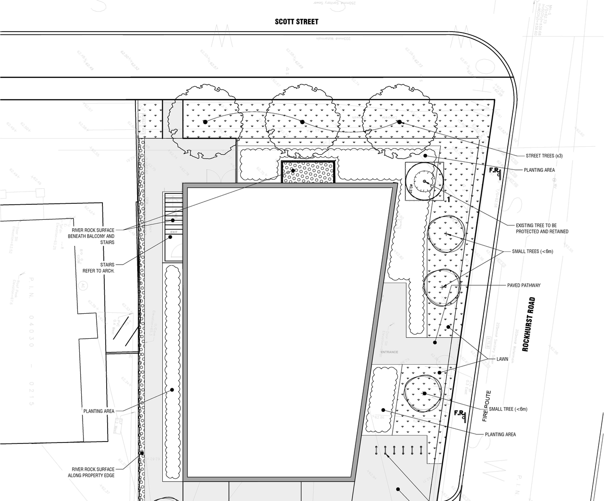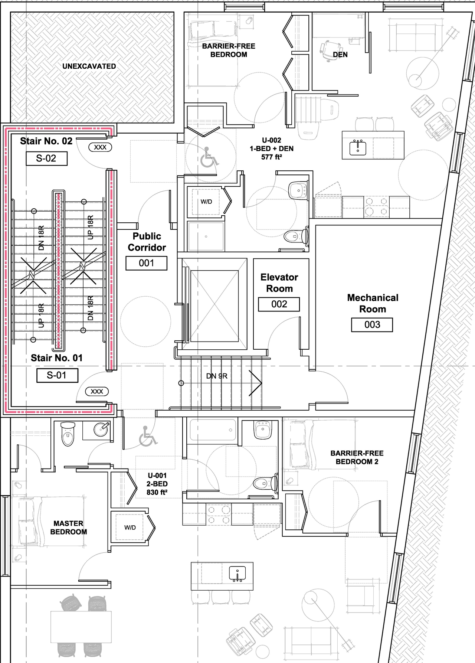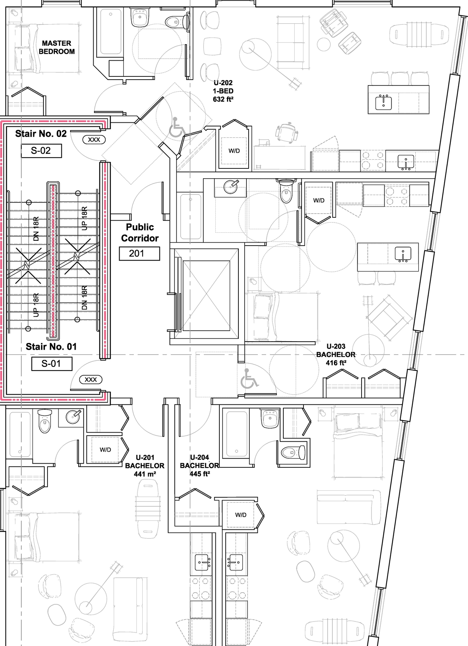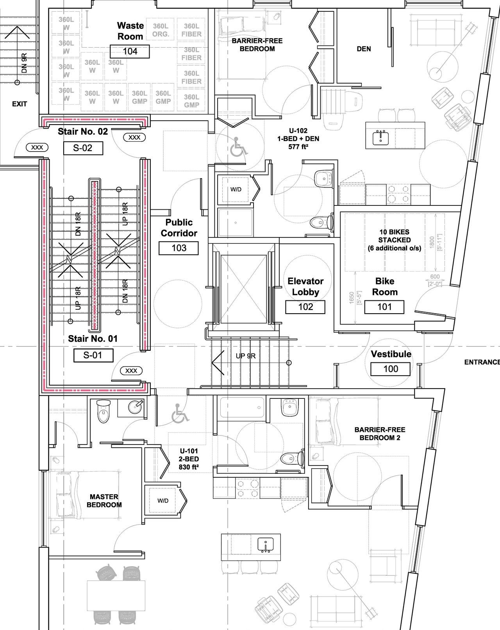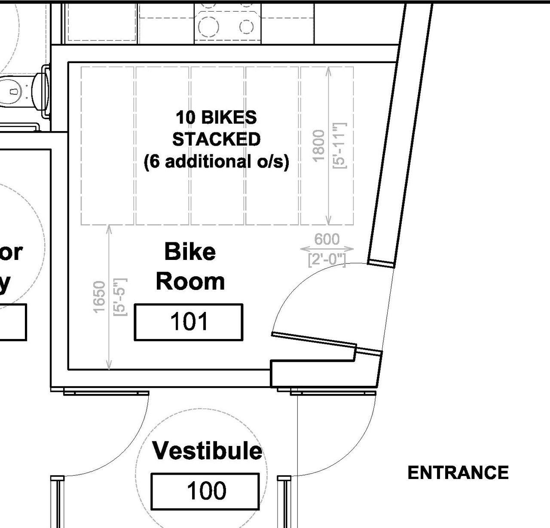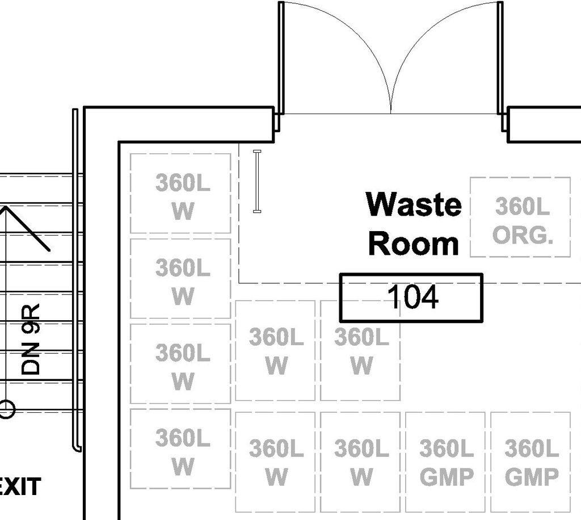| Application Summary | 2023-03-23 - Application Summary - D07-12-23-0006 |
| Architectural Plans | 2024-01-24 - Site Plans and Roof Plan - D07-12-23-0006 |
| Architectural Plans | 2024-01-24 - Plan 4R - D07-12-23-0006 |
| Architectural Plans | 2023-09-06 - Architectural package - D07-12-23-0006 |
| Architectural Plans | 2023-01-30 - Storm Drainge Plan - D07-12-23-0006 |
| Architectural Plans | 2023-01-30 - Site Plan - D07-12-23-0006 |
| Architectural Plans | 2024-09-27 - Site Plan - D07-12-23-0006 |
| Architectural Plans | 2024-09-27 - Elevations - D07-12-23-0006 |
| Civil Engineering Report | 2024-01-24 - Civil Drawings - D07-12-23-0006 |
| Civil Engineering Report | 2024-09-27 - Civil Drawings - D07-12-23-0006 |
| Design Brief | 2023-01-30 - Design Brief - D07-12-23-0006 |
| Environmental | 2023-01-30 - Phase 1 Environmental Site Assessment - D07-12-23-0006 |
| Erosion And Sediment Control Plan | 2023-09-06 - Erosion Control Plan and Detail Sheet - D07-12-23-0006 |
| Erosion And Sediment Control Plan | 2023-01-30 - Erosion Control Plan & Detail Sheet - D07-D07-12-23-0006 |
| Existing Conditions | 2023-09-06 - Existing Storm Drainage Plan - D07-12-23-0006 |
| Existing Conditions | 2023-09-06 - Existing Conditions and Removals Plan - D07-12-23-0006 |
| Existing Conditions | 2023-01-30 - Existing Storm Drainage Plan - D07-12-23-0006 |
| Existing Conditions | 2023-01-30 - Existing Conditions & Removal Plans - D07-12-23-0006 |
| Geotechnical Report | 2023-09-06 - Grading Plan - D07-12-23-0006 |
| Geotechnical Report | 2023-01-30 - Grading Plan - D07-12-23-0006 |
| Geotechnical Report | 2023-01-30 - Geotechnical Report - D07-12-23-0006 |
| Landscape Plan | 2024-07-12 - Landscape Plan - D07-12-23-0006 |
| Landscape Plan | 2024-01-24 - Landscape Plan and Details - D07-12-23-0006 |
| Landscape Plan | 2023-09-06 - Landscape Plan and Details - D07-12-23-0006 |
| Landscape Plan | 2024-09-27 - Landscape Plan - D07-12-23-0006 |
| Landscape Plan | 2024-09-27 - Landscape Details - D07-12-23-0006 |
| Noise Study | 2023-01-30 - Transportation Noise & Vibration - D07-12-23-0006 |
| Planning | 2024-01-24 - Planning Rationale Addendum No 2 - D07-12-23-0006 |
| Planning | 2023-09-06 - Planning Rationale Addendum - D07-12-23-0006 |
| Planning | 2023-01-30 - Planning Rationale - D07-12-23-0006 |
| Site Servicing | 2024-01-24 - Servicing and Stormwater Management Report - D07-12-23-0006 |
| Site Servicing | 2023-09-06 - Site Servicing Plan - D07-12-23-0006 |
| Site Servicing | 2023-01-30 - Site Servicing Plan - D07-12-23-0006 |
| Stormwater Management | 2023-09-06 - Storm Drainage Plan - D07-12-23-0006 |
| Stormwater Management | 2023-01-30 - Stormwater Management Report - D07-12-23-0006 |
| Surveying | 2024-01-24 - Topographic Plan - D07-12-23-0006 |
| Surveying | 2023-01-30 - Topographic Plan - D07-12-23-0006 |
| Tree Information and Conservation | 2023-01-30 - Tree Conservation Report - D07-12-23-0006 |
| Tree Information and Conservation | 2023-01-30 - Tree Conservation Plan - D07-12-23-0006 |
| Tree Information and Conservation | 2024-09-27 - Tree Conservation Plan - D07-12-23-0006 |
| 2023-09-06 - Streetscape Character Analysis - D07-12-23-0006 |
| 2024-10-01 - Delegated Authority Report - D07-12-23-0006 |
