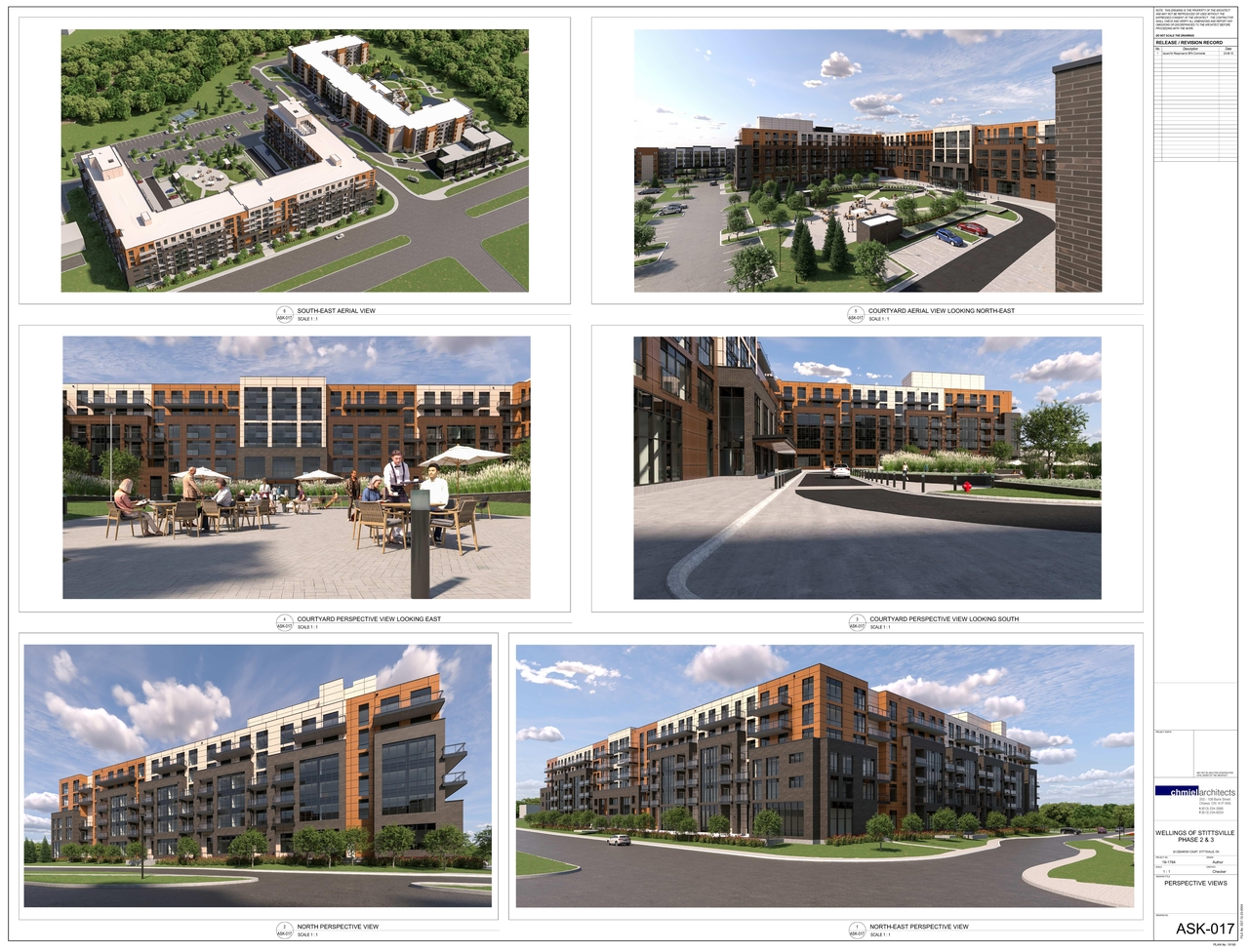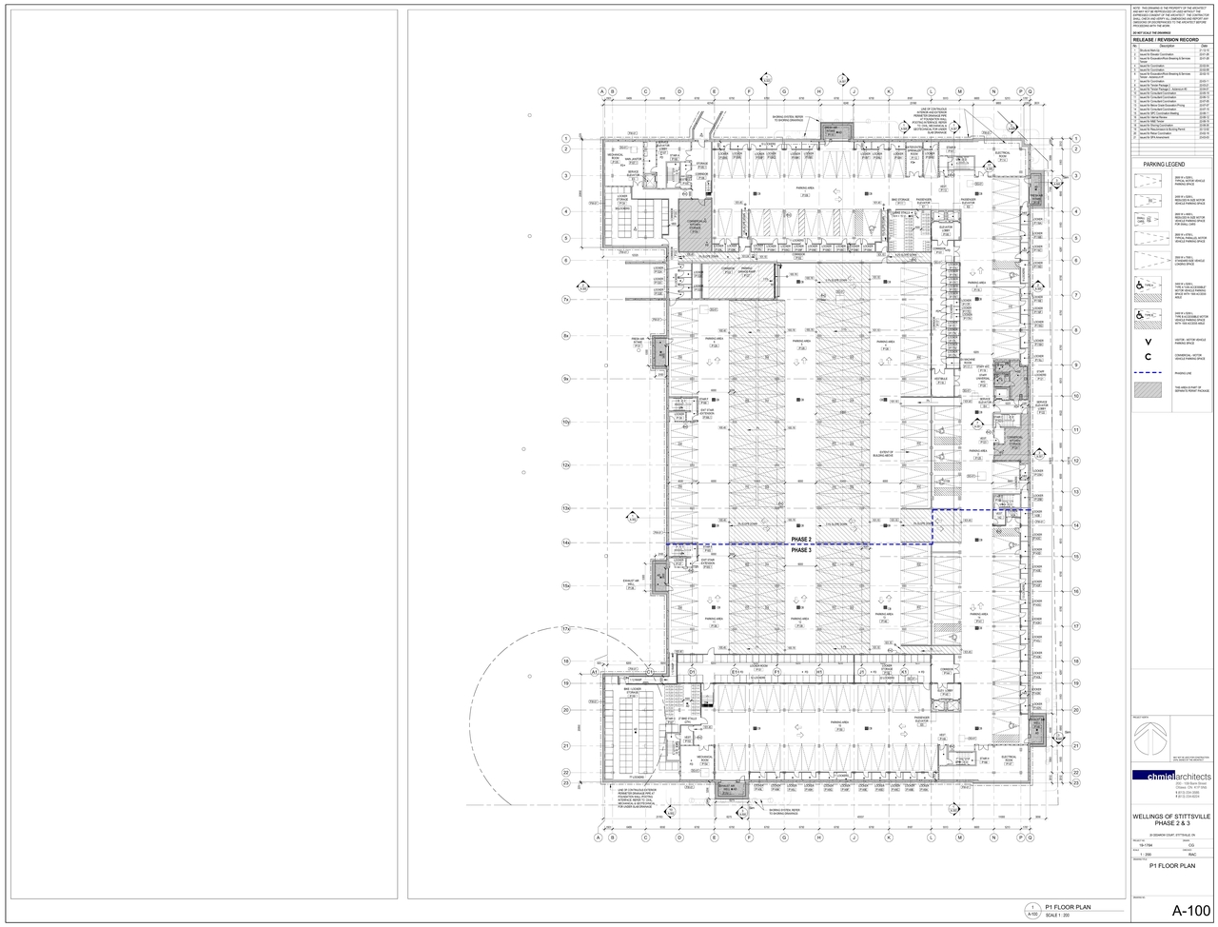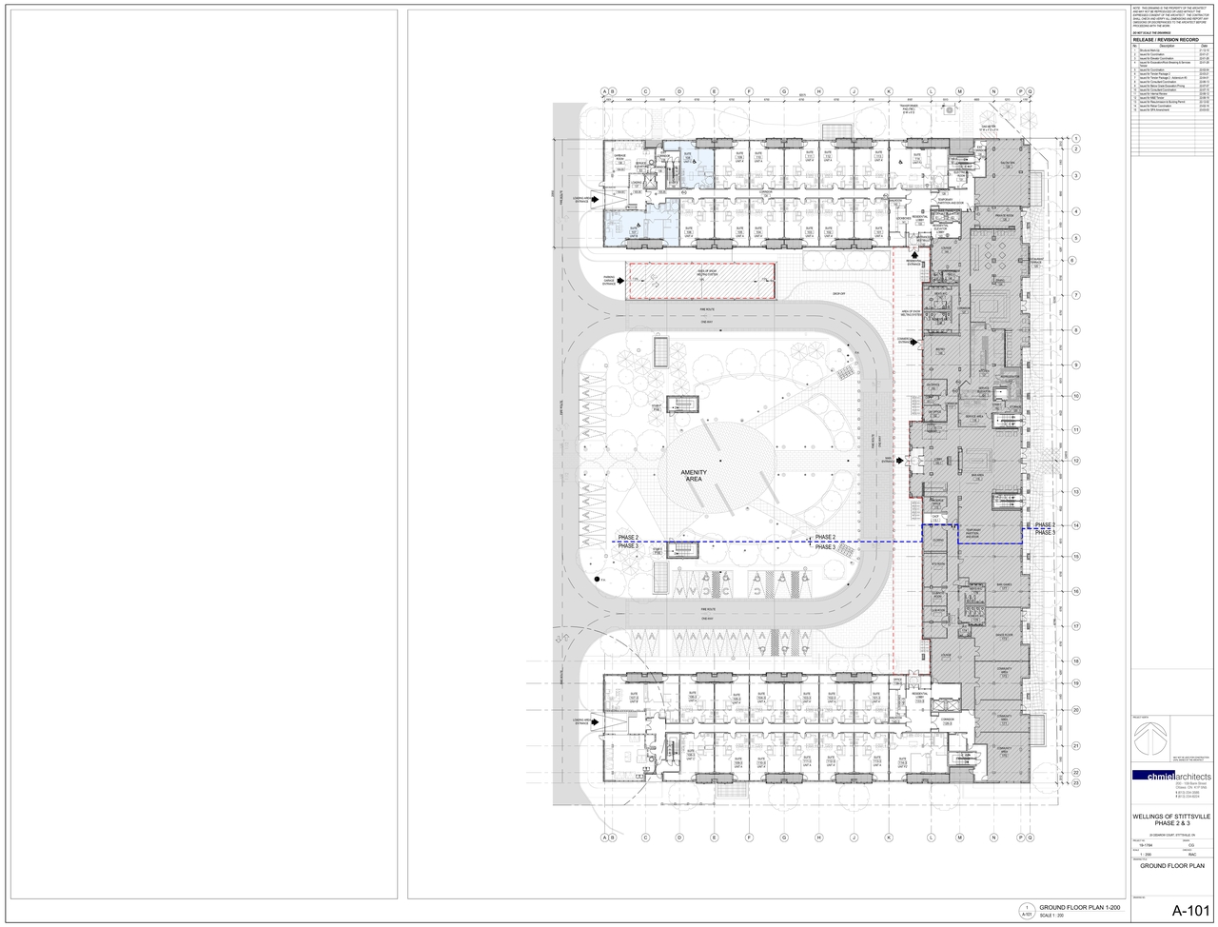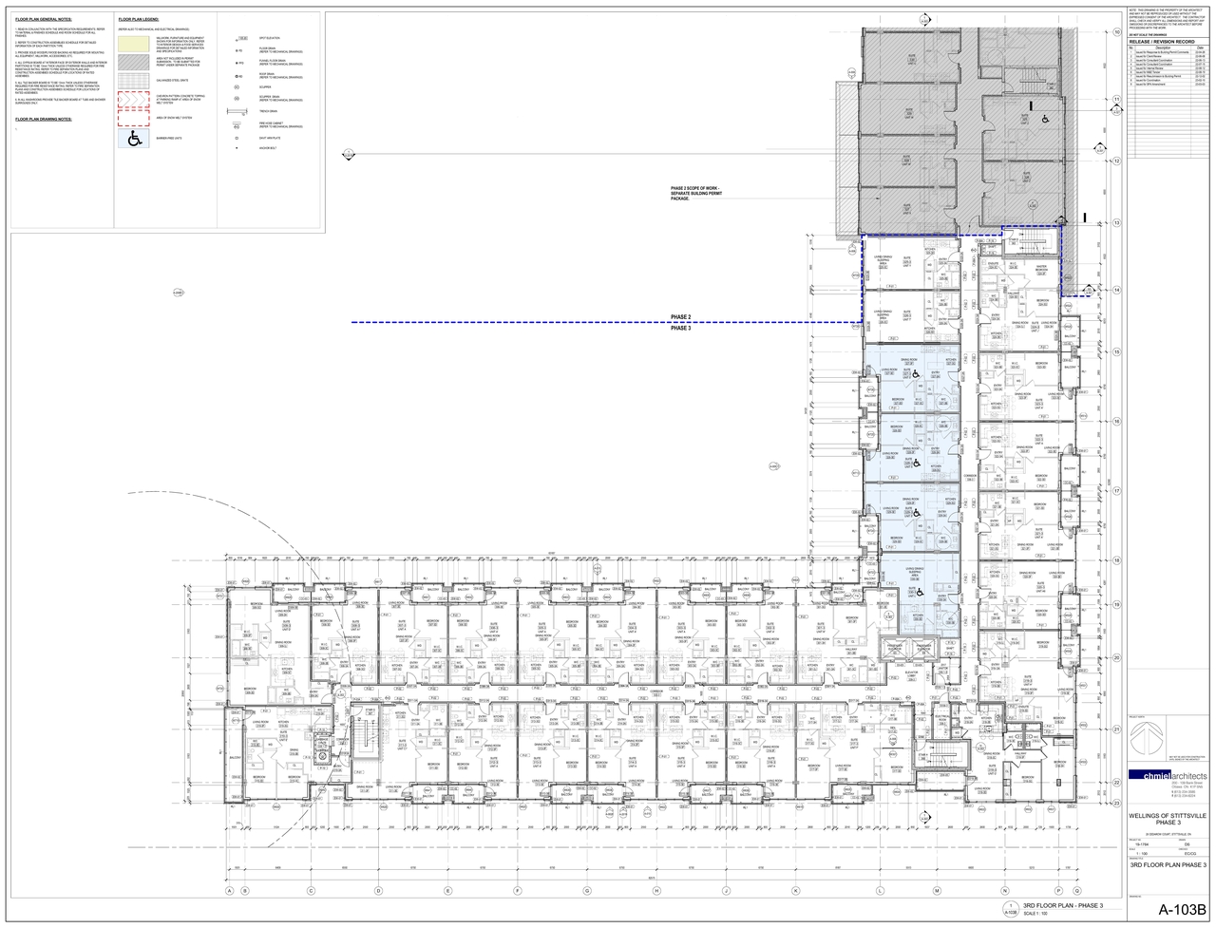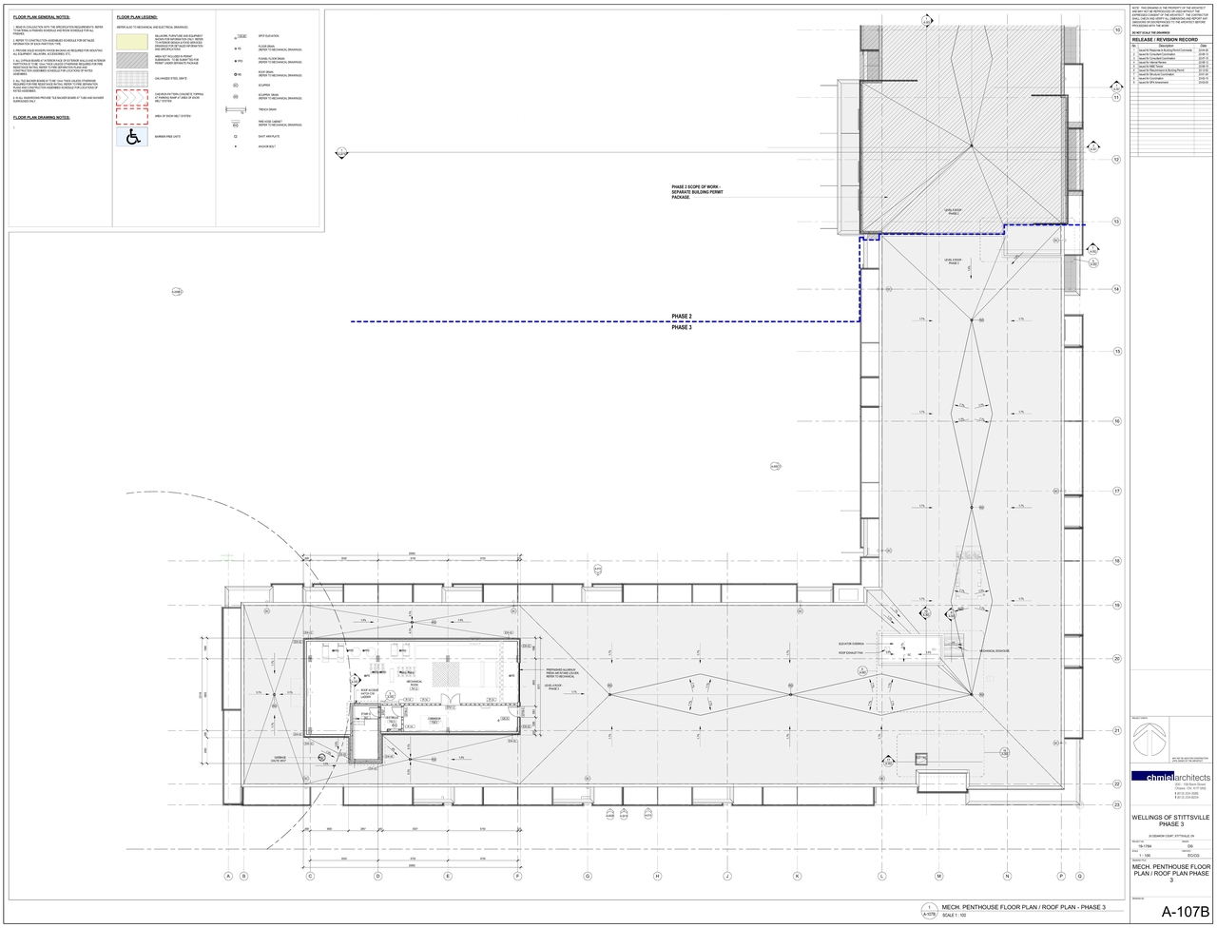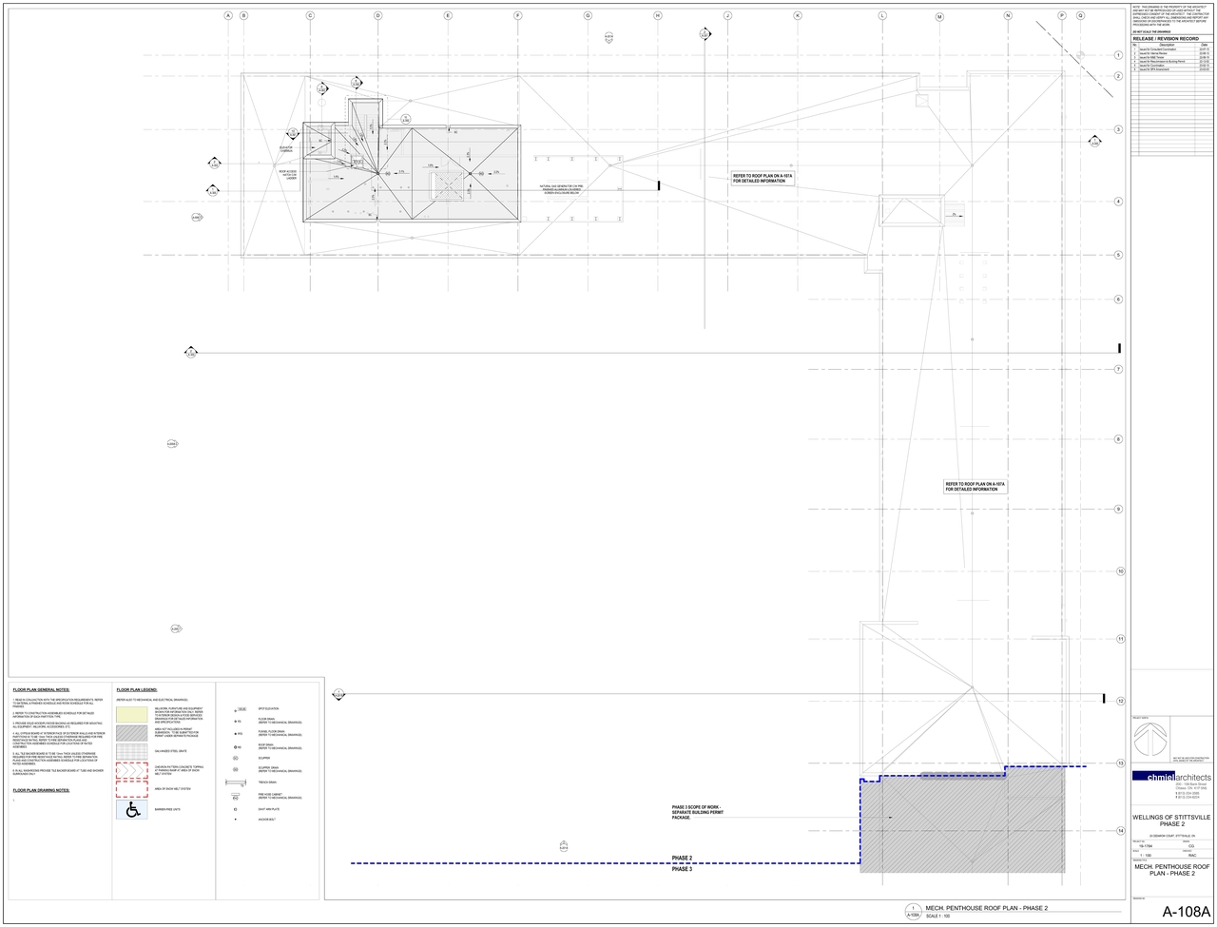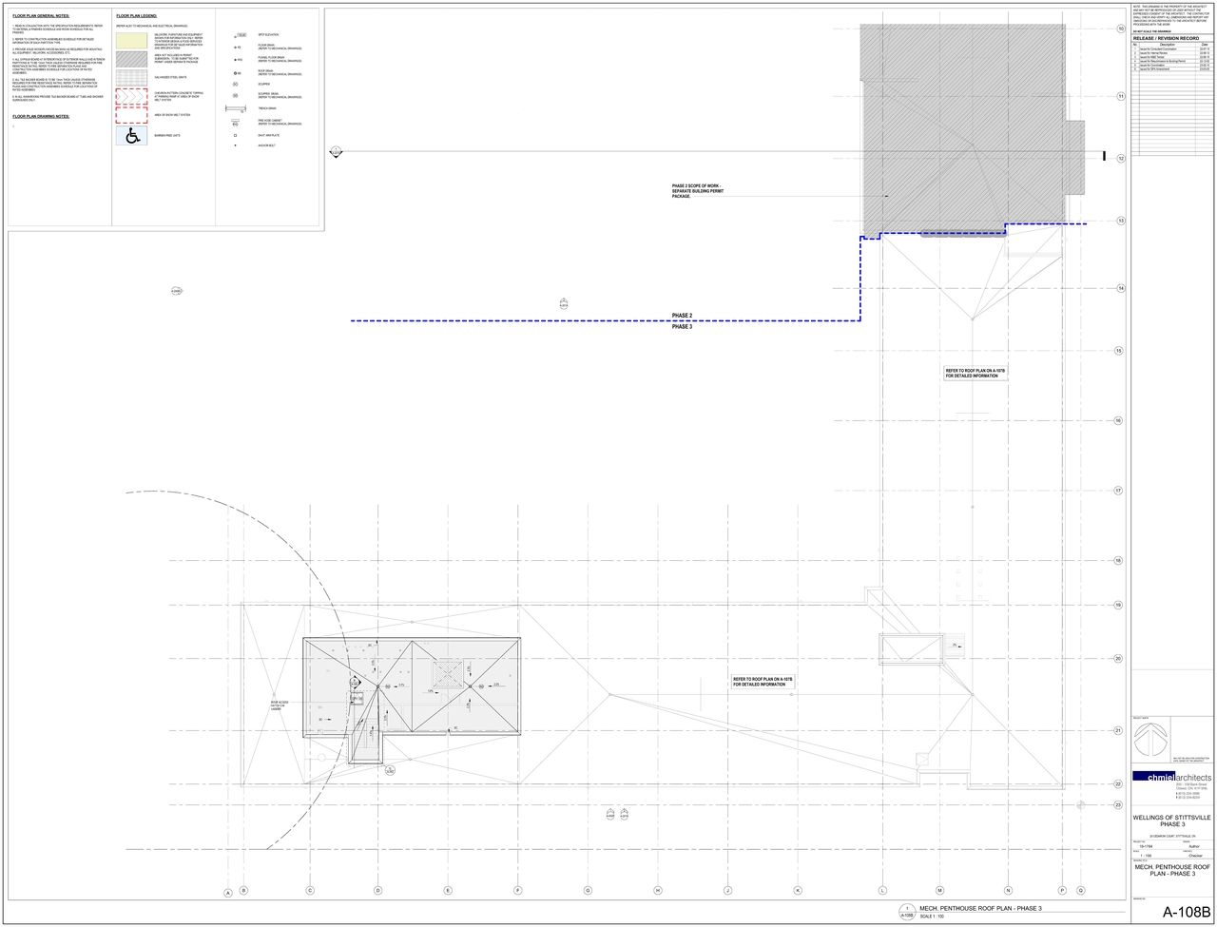| Application Summary | 2023-03-14 - Application Summary - D07-12-23-0004 |
| Architectural Plans | 2023-09-29 - Site Plan - D07-12-23-0004 |
| Architectural Plans | 2023-09-29 - Sanitary Drainage Plan - D07-12-23-0004 |
| Architectural Plans | 2023-09-29 - Elevations with Bird Safe Glass Overlay - D07-12-23-0004 |
| Architectural Plans | 2023-09-29 - Elevations - D07-12-23-0004 |
| Architectural Plans | 2023-06-30 - Site Plan- D07-12-23-0004 |
| Architectural Plans | 2023-06-30 - Sanitary Drainage Plan - D07-12-23-0004 |
| Architectural Plans | 2023-06-30 - ESC Plan- D07-12-23-0004 |
| Architectural Plans | 2023-06-30 - Elevations - D07-12-23-0004 |
| Architectural Plans | 2023-02-02 - Summary of Proposed Site Plan Revisions - D07-12-23-0004 |
| Architectural Plans | 2023-02-02 - Proposed Site Plan Revisions Summary - D07-12-23-0004 |
| Architectural Plans | 2023-01-20 - Site Plan - Electrical Details - D07-12-23-0004 |
| Architectural Plans | 2023-01-20 - Site Plan - Electrical - D07-12-23-0004 |
| Architectural Plans | 2023-01-20 - Site Plan - D07-12-23-0004 |
| Architectural Plans | 2023-01-20 - Sanitary Drainage Plan - D07-12-23-0004 |
| Architectural Plans | 2023-01-20 - Notes and Legend Plan - D07-12-23-0004 |
| Architectural Plans | 2023-01-20 - Key Building Elevations - D07-12-23-0004 |
| Architectural Plans | 2024-10-02 - APPROVED Site Plan - D07-12-23-0004 |
| Architectural Plans | 2024-10-02 - APPROVED Sanitary Drainage Plan - D07-12-23-0004 |
| Architectural Plans | 2024-10-02 - APPROVED Restoration Planting Plan - D07-12-23-0004 |
| Architectural Plans | 2024-10-02 - APPROVED Notes and Legend Plan - D07-12-23-0004 |
| Architectural Plans | 2024-10-02 - APPROVED Elevations - D07-12-23-0004 |
| Civil Engineering Report | 2023-09-29 - Civil Notes & Legend - D07-12-23-0004 |
| Civil Engineering Report | 2023-06-30 - Civil Notes and Legend - D07-12-23-0004 |
| Environmental | 2023-09-29 - Environmental Impact Study - D07-12-23-0004 |
| Environmental | 2023-03-08 - Updated Environmental Impact Study - D07-12-23-0004 |
| Environmental | 2023-01-20 - Environmental Site Assessment - D07-12-23-0004 |
| Environmental | 2023-01-20 - Environmental Impact Study - D07-12-23-0004 |
| Erosion And Sediment Control Plan | 2023-09-29 - Erosion & Sediment Control Plan - D07-12-23-0004 |
| Erosion And Sediment Control Plan | 2023-01-20 - Erosion Control Plan and Detail Sheet - D07-12-23-0004 |
| Erosion And Sediment Control Plan | 2024-10-02 - APPROVED Erosion and Sediment Control Plan - D07-12-23-0004 |
| Existing Conditions | 2023-09-29 - Existing Site Services - D07-12-23-0004 |
| Existing Conditions | 2023-06-30 - Existing Site Services - D07-12-23-0004 |
| Floor Plan | 2023-03-03 - Floor Plans - D07-12-23-0004 |
| Geotechnical Report | 2023-09-29 - Grading Plan - D07-12-23-0004 |
| Geotechnical Report | 2023-06-30 - Revised Geotechnical Report - D07-12-23-0004 |
| Geotechnical Report | 2023-06-30 - Grading Plan- D07-12-23-0004 |
| Geotechnical Report | 2023-01-20 - Grading Plan - D07-12-23-0004 |
| Geotechnical Report | 2023-01-20 - Geotechnical Investigation - D07-12-23-0004 |
| Geotechnical Report | 2024-10-02 - APPROVED Grading Plan - D07-12-23-0004 |
| Landscape Plan | 2023-09-29 - Landscape Plan Details & Restoration Plantings Plan - D07-12-23-0004 |
| Landscape Plan | 2023-06-30 - Landscape Drawings - D07-12-23-0004 |
| Landscape Plan | 2023-01-20 - Landscape Plan and Details - D07-12-23-0004 |
| Landscape Plan | 2024-10-02 - APPROVED Landscape Plan - D07-12-23-0004 |
| Landscape Plan | 2024-10-02 - APPROVED Landscape Details - D07-12-23-0004 |
| Noise Study | 2023-01-20 - Noise Impact Study - D07-12-23-0004 |
| Notification | 2024-05-10 - Commence Work Notification - D07-12-23-0004 |
| Planning | 2023-09-29 - Planning Justification Report - D07-12-23-0004 |
| Planning | 2023-06-30 - Zoning Information & Legend - D07-12-23-0004 |
| Planning | 2023-06-30 - Updated Planning Justification Report - D07-12-23-0004 |
| Planning | 2023-01-20 - Zoning Information, Legends, City GFA & Amenity Areas, Unit Types - D07-12-23-0004 |
| Planning | 2023-01-20 - Planning Justification Report - D07-12-23-0004 |
| Rendering | 2023-06-30 - Renderings- D07-12-23-0004 |
| Site Servicing | 2023-09-29 - Site Servicing Plan - D07-12-23-0004 |
| Site Servicing | 2023-09-29 - Servicing & Stormwater Managment Brief - D07-12-23-0004 |
| Site Servicing | 2023-06-30 - Updated Servicing and SWM Brief- D07-12-23-0004 |
| Site Servicing | 2023-01-20 - Site Servicing Plan SSP-1 - D07-12-23-0004 |
| Site Servicing | 2023-01-20 - Site Servicing Plan - D07-12-23-0004 |
| Site Servicing | 2023-01-20 - Servicing & Stormwater Management Brief - D07-12-23-0004 |
| Site Servicing | 2024-10-02 - APPROVED Site Servicing Plan - D07-12-23-0004 |
| Stormwater Management | 2023-06-30 - Storm Drainage Plan - D07-12-23-0004 |
| Stormwater Management | 2023-01-20 - Storm Drainage Plan - D07-12-23-0004 |
| Stormwater Management | 2024-10-02 - APPROVED Storm Drainage Plan - D07-12-23-0004 |
| Surveying | 2023-02-21 - Plan of Survey for Existing Phase 1 Site - D07-12-23-0004 |
| Surveying | 2023-01-20 - Togographical Plan of Survey - D07-12-23-0004 |
| Transportation Analysis | 2023-01-20 - Transportation Impact Assessment - D07-12-23-0004 |
| Tree Information and Conservation | 2023-03-03 - Tree Conservation Report Addendum - D07-12-23-0004 |
| Tree Information and Conservation | 2023-01-20 - Tree Conservation Report - D07-12-23-0004 |
| 2023-06-30 - Updated EIS - D07-12-23-0004 |
| 2023-06-30 - Proposed Site Services - D07-12-23-0004 |
| 2023-06-30 - Excess Parking Memo - D07-12-23-0004 |
| 2023-06-30 - Copy of Committee of Adjustment 2021 Decision- D07-12-23-0004 |
| 2023-02-17 - Updated Phase I Environmental Impact Assessment - D07-12-23-0004 |
| 2023-01-20 - Retaining Wall Design - D07-12-23-0004 |
| 2023-01-20 - Butternut Services - D07-12-23-0004 |
| 2024-10-03 - APPROVED Delegated Authority Report - D07-12-23-0004 |
| 2024-10-02 - APPROVED Retaining Wall Design - D07-12-23-0004 |
